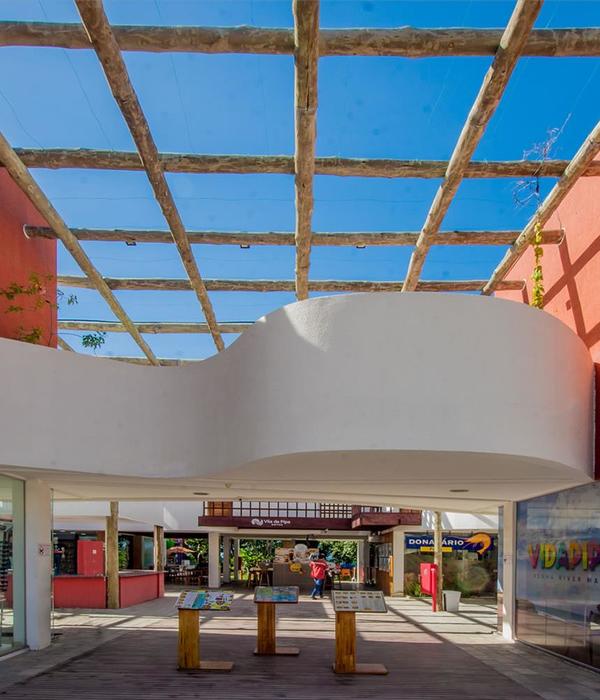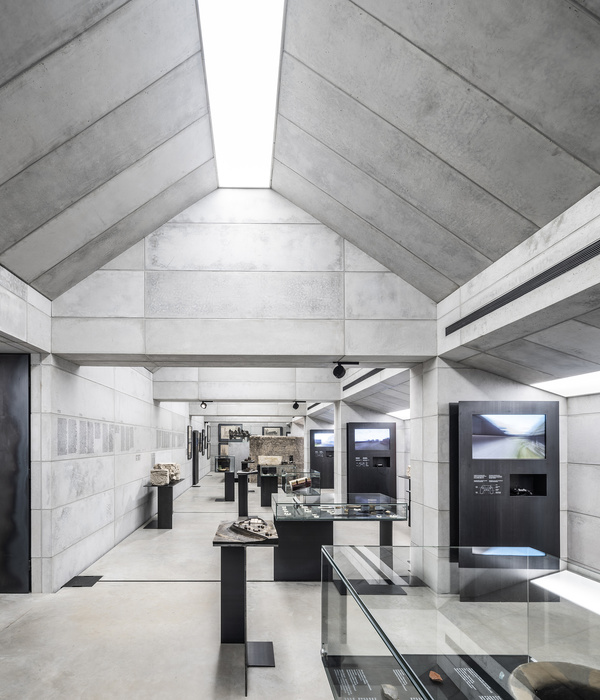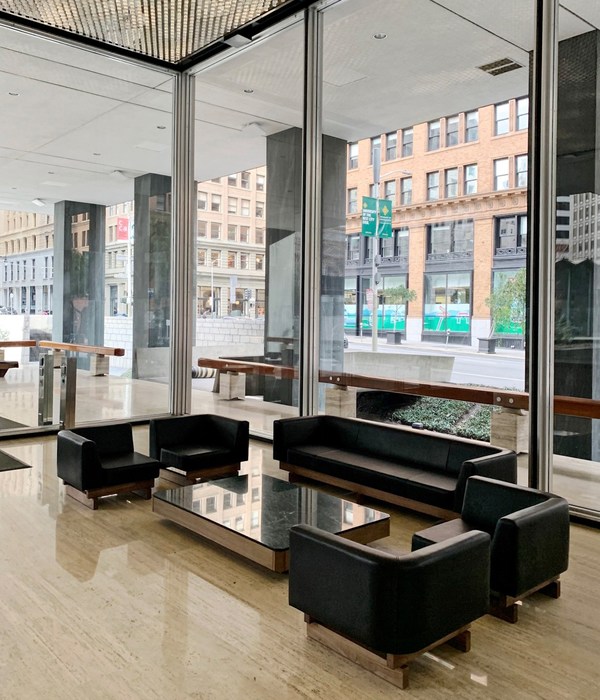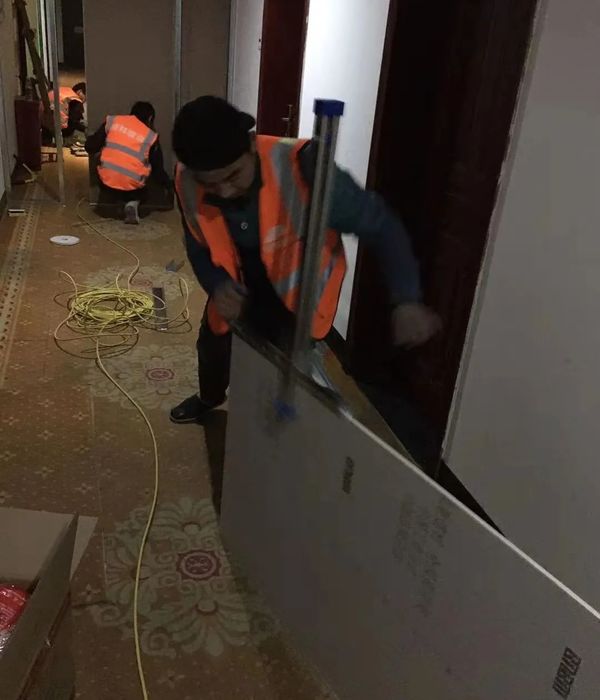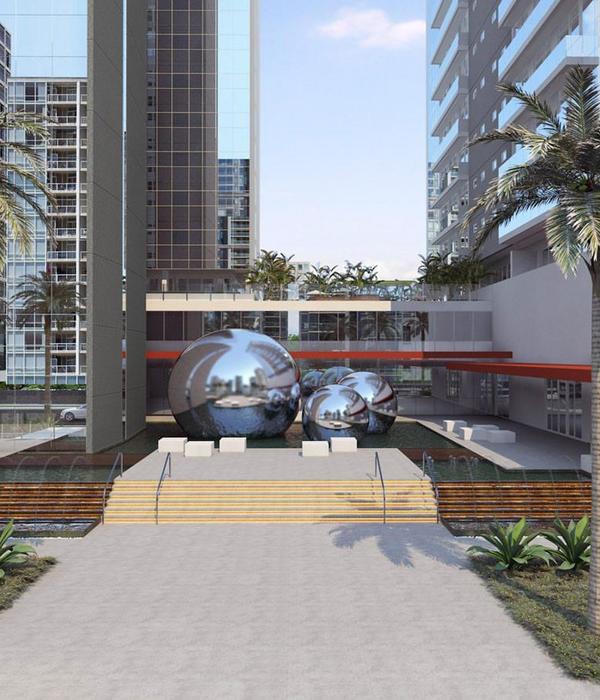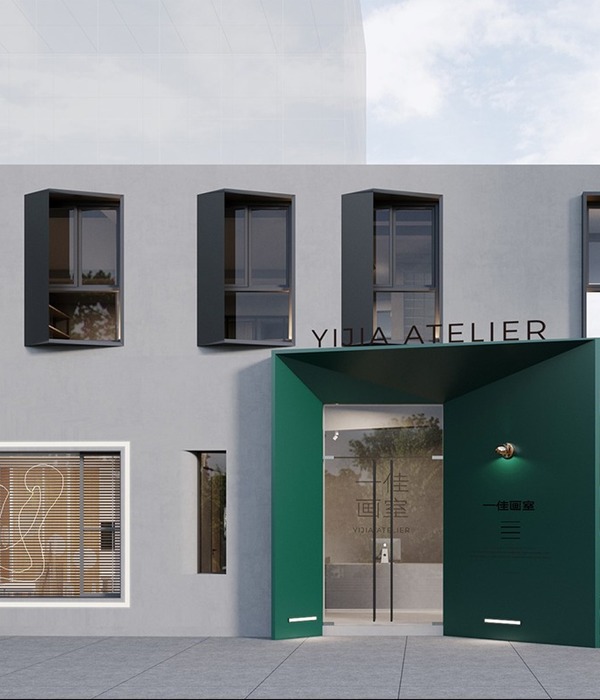位于凤凰城中心,Monroe街道修道院成为一个符号,象征着文化与社区凝聚的活力。
In the center of downtown Phoenix, the Monroe Street Abbey stands as a testament to resilience in culture and power of community.
▼建筑环境概览,Overview of the environment ©Bill Timmerman
该修道院曾是第一浸信会教堂的所在地,由Fitzhugh & Byron公司设计,建于1929年,这座令人惊叹的建筑采用意大利哥特复兴风格,带有凤凰城的现代特色。修道院通过舞台表演支持布道活动;主圣坛空间被视为“礼堂”,而人们期待的祭坛则是“舞台”。
Once the home of the First Baptist Church, designed by Fitzhugh & Byron and constructed in 1929, this sensational architecture exemplified the Italian Gothic revival style with modern overtones appropriate to Phoenix at the time. The design supported evangelism through its staged presentations; the main sanctuary space was recognized as the ‘auditorium,” and where one would expect an altar was the ‘stage ’.
▼建筑概览,Overview of the building ©Bill Timmerman
▼场地鸟瞰,Aerial view of the place ©Bill Timmerman
原结构体量被分隔成一座四层高的主建筑、七层高塔以及西侧两层高的加建空间。铺有西班牙红色瓦片的坡屋顶和棕黄色灰泥立面是其外形的主要元素。高塔角落处的踏步式壁柱体现了意大利风格与现代风格相融合的特征。主建筑立面采用重复的踏步式壁柱,首层与侧翼三条尖拱走廊相连。三个门洞的顶部是一个由华丽铸石砌成的三拱式拱廊。门廊上方是一个大型的尖拱形铸石,上面有一个凹陷的玫瑰窗。1948-1950年间修建的两层西侧加建部分延续了主楼的正立面抹灰,采用简化的铸石装饰,并延续了包裹塔楼的混凝土斜面水台。
The massing of this original structure was divided into a four-story main building, seven-story tower, and westerly two-story addition. Gabled roofs covered with red Spanish tile and tan stucco facades were the primary exterior materials. The tower’s Italianate massing was combined with modern influence expressed at the corners with stepped-back pilasters. The façade of the main building repeated the stepped-back pilasters that flanked a set of three pointed-arch doorways at the ground level. A triforium of ornate cast stone topped the three doorways. The area above the triforium featured a large, cast stone pointed arch with a recessed rose window. The two-story west addition that was constructed between 1948-1950 continued the stucco front façade of the main building with simplified cast stone ornament and continuation of the concrete beveled water table that wrapped the tower.
▼夜景,Night view ©Bill Timmerman
▼立面特写,Close-up of the facade ©Bill Timmerman
1972年,修道院会众搬迁至新址,建筑于1982被列入《国家历史名胜古迹名录》。1984年的一场大火摧毁了礼堂屋顶以及东翼的楼面结构及楼梯。大部分室内饰面被破坏或烧毁。
In 1972, the congregation relocated to a new facility, and the building was placed on the National Register of Historic Places in 1982. A devastating fire in 1984 destroyed the auditorium roof and 4-story east wing floor structures and stairways. Much of the interior finishes were damaged and charred.
▼公共空间,Public spaces ©Bill Timmerman
▼入口,Entrance ©Bill Timmerman
该建筑一时不知何去何从,直到凤凰城前市长兼总检察长Terry Goddard的到来,后来市中心的社区领导Katherine Patry以及住房机会中心主任也一同加入决策。1992年,Terry与Katherine和Slaysman Engineering合作设计了临时的钢结构框架,支撑并稳固建筑,并在附近新建了经济适用公寓,进一步保护了该建筑面受新开发项目的干扰。
The building’s future was uncertain until an intervention led by former Phoenix Mayor and Attorney General Terry Goddard, later joined by downtown neighborhood leader, Katherine Patry, Principal Officer of the Housing Opportunity Center. In 1992, Terry and Katherine worked with Slaysman Engineering to design a temporary structural steel framework to shore up and stabilize the building, and built affordable housing apartments next door, further protecting the complex from new development encroachment.
▼惬意的环境,Cozy environment ©Bill Timmerman
▼走廊,Corridor ©Bill Timmerman
从被拆除的边缘抢救后,Abbey的改造之旅开始了。室内空间开放,与天空相连,自然开始与墙体编织出新篇章。这座幸运的建筑与自然催生出了一个“秘密花园”,这个既隐喻又明确的空间反映着时间的流逝与社区精神的演化。
Once salvaged from the brink of demolition, the Abbey’s transformational journey could begin. With its once-interior spaces now open to the sky, nature started to weave a new chapter within its walls. This serendipitous fusion of architecture and nature birthed a ‘secret garden,’ a metaphorical and literal space that reflects the passage of time and the evolution of the community’s spirit.
▼开放的空间,Open spaces ©Bill Timmerman
如今的Monroe街修道院,是根据美国建筑师Herb Greene在其著作《建筑—持久性的艺术》中所描述的“盔甲”这一概念所设计的。此概念不仅在于修复,而且寻求重塑。它强调历史完整性与现代实用性的共存,使修道院成为社区、创意和表达的载体。其精髓在于强调合作精神,让建筑师、艺术家、开发商和社区参与到复兴和重新构想的持续叙事中来。
The Monroe Street Abbey —as it is now known —was envisioned with the pioneering concept of “armature” as noted American architect Herb Greene described in Buildings to Last— Architecture as an Ongoing Art . This concept seeks not only to restore but to reinvent. It emphasizes the coexistence of historical integrity and modern utility, to make the Abbey an open canvas for community, creativity, and expression. The essence of armature underscores a collaborative ethos, and allows architects, artists, developers, and the community to partake in an ongoing narrative of rejuvenation and reimagining.
▼古老的元素,Historical elements ©Bill Timmerman
如今,这座废墟中的花园为修道院的历史注入活力,走向更光明的未来。重建修道院的关键在于对其一丝不苟的修缮,让所有石材、装饰和空间呈现持续性的叙事感。在凤凰城新的开发下,这座华丽质感的手工建筑与合成材料的宽阔外墙形成鲜明对比。
Today, this garden in a ruin honors the history of the Abbey and sets it up for an abundant future. Key to the Abbey’s revival has been the meticulous preservation of its architectural elements, which ensured that each stone, ornament, and space tells a story of endurance. Amid Phoenix’s new development s, this tactile ornate handcrafted building juxtaposes expansive facades of synthetic materiality.
▼古老的氛围,Historical atmosphere ©Bill Timmerman
由景观建筑师Chris Winters Associates和建筑师Jones Studio领导的项目团队接受了将修道院历史精髓与现代功能相融合的挑战。这包括使用新的钢筋来稳定原结构,并用混凝土露台框架穿进原建筑外壳,精心设计美国残疾人协会标准的无障碍设施,以及规划未来的阶段,为社区的联系和丰富性带来更多的机会。
The project team, led by landscape architect Chris Winters Associates, and architects Jones Studio embraced the challenge of integrating modern functionalities, while sustaining the Abbey’s historical essence. This included stabilizing the structure with a new steel and concrete decking framework needled into the existing building shell, carefully integrating ADA accessibility, and planning for future phases that promise even more opportunities for community connection and enrichment.
▼细部特写,Clos-up of the details ©Bill Timmerman
为了保持修道院原有的独特性,就必须要在Evergreen建筑艺术公司的指导下,综合采用多种保护措施,包括稳定和减缓饰面老化,以保持废墟现有的美观性。这包含牢钉、灌浆和砂浆处理等一系列操作,以保证结构的稳定性,同时修复砖石和抹灰,修缮并保护原有门窗以及清理室内饰面。
Maintaining the Abbey’s existing character required a combination of preservation approaches with consultation from Evergreen Architectural Arts, including stabilizing and slowing the deterioration of finishes in keeping with the ruin’s existing aesthetic. Some strategies included pinning, grouting, and mortaring loose pieces for structural stability, repairing masonry and plaster, salvaging and restoring existing windows and doors, and cleaning interior finishes.
▼室内,The interior ©Bill Timmerman
昔日的礼堂摇身一变,如今成为人们在户外聚集的场所,感受自然与人工结合的魅力。花园的设计灵感源自Sonoran沙漠的峡谷景观,地面铺设的石板仅限于满足演出和通行所必需的最小面积,其余部分则采用松散的花岗岩碎石装饰。本土白蜡树冠层在夏季提供天然的遮荫效果,冬季则将阳光引入花园。花园的边缘种植着本地干旱适应型植物,并利用收集的雨水进行灌溉。水在修道院的历史中一直扮演着重要的仪式元素,这一点在花园主入口的喷泉中有所体现,涓涓的流水声伴随着宾客进入花园。喷泉利用经过本土水生植物净化后收集的雨水,让人们可以感受到沙漠中资源的珍贵。将花园命名为“凯瑟琳花园”是为了纪念修道院最忠诚的保护者和倡导者之一。
——凯瑟琳·帕特里
The courtyard garden — once the auditorium — now hosts gatherings under the open sky and brings together nature and human creation. Its design was inspired by the Sonoran Desert canyon landscapes. Paving is limited to the minimum deemed necessary for performance and access with decomposed granite completing the ground plane. Native ash trees provide a natural canopy for shade in summer and allow sun in winter. The perimeter is planted with native and arid adapted species that are supported with harvested rainwater. Historically, water was an important ceremonial element of the church and this is recalled with a simple fountain at the main entry that welcomes guests into the garden. The fountain utilizes harvested rainwater that is cleaned by native water plants and provides sensory connection to this precious desert resource. This garden is referred to as Katherine’s Garden to honor one of the Abbey’s most dedicated protectors and advocates
— Katherine Patry
▼明亮的走廊,Bright corridor ©Bill Timmerman
New infrastructure was also installed in the courtyard to maximize use of the space. The courtyard accommodates events and performance configurations for up to 600 people, with stage opportunities at the north and south or a central “in-the-round” layout. Acoustically challenged as an urban outdoor performance space, the design team and owner collaborated to develop the appropriate acoustic design and sound system for the venue. A portable “house” system infrastructure was added for A/V and performance lighting control that moves with the options for stage configurations.
▼舒适的室内空间,Cozy interior ©Bill Timmerman
庭院周围环绕着多层可适应性再利用区域,包括可出租的租户空间,可用作餐厅、酒吧、画廊、工作室和办公室等。这个活动空间与市中心现有的音乐场所形成了文化上的链接,例如仅几步之遥的Orpheum剧院、Van Buren中心、Crescent舞厅和Arizona联邦剧院。修道院的改造提升了该地区的文化氛围,并为音乐、舞蹈和戏剧表演提供了更多机会,既可以遵循传统形式,也可以进行新颖的创作。
The courtyard is surrounded by multiple levels of adaptive reuse areas, including leasable tenant spaces available to house restaurants, bars, galleries, studios, and offices. This event space is a cultural link to the existing music venues in the downtown area, which are just steps away and include the Orpheum Theatre, The Van Buren, Crescent Ballroom, and Arizona Federal Theatre. The Abbey enhances this neighborhood ’s cultural fabric and offers more opportunities for music, dance, and theatrical performance in traditional and inventive productions.
▼明亮通透,Bright and transparent ©Bill Timmerman
通过广泛征集来自视觉艺术、表演艺术团体和餐厅经营者的意见,设计团队打造了一个充满活力的游客空间。新增了二楼和三楼可俯瞰庭院的阳台、电梯、楼梯、洗手间和餐饮厨房。西侧楼翼现在拥有表演者休息室和可容纳260人的宴会厅,并配备了全新的暖通空调、管道、电气、照明和消防喷淋系统。未来,团队还将把建筑物的东翼和北翼改造成可出租的租户空间,用于各种公共和私人活动。
The design team welcomed input from visual and performing arts groups and restaurateurs to create an activated space for visitors. New elements were added such as balconies on the second and third floors that overlook the courtyard, an elevator, stairways, restrooms, and a catering kitchen. A green room for performers and a ballroom for 260 guests are now in the west wing with new HVAC, plumbing, electrical, lighting, and fire sprinkler systems. In the future, the team will transform the east and north wings of the building into leasable tenant space for various public and private functions.
▼建筑遗迹,Architectural heritage ©Bill Timmerman
这些改造将修道院不同历史时期的元素融合在一起:修道院、废墟和崭新的社区聚会场所。这里将成为一个文化和娱乐地标,历史与未来在此交汇。城市花园将用于表演、活动和日常休闲。该项目是对修道院守护者的愿景和奉献精神的赞美,他们看到了废墟的另一面,设想出一个可以再次充满活力和创造力的空间。随着修道院进入新的发展阶段,它势必将成为当地的瑰宝,以及凤凰城坚韧精神的象征,既尊重其宗教历史,又拥抱充满活力的未来,同时仍然在闹市中保留着一片宁静的废墟花园。
These improvements tie the Abbey’s different lives together: a church, a ruin, and a new community gathering space. It is a cultural and entertainment beacon where the historic and the possible converge, offering an urban garden for performances, events, and everyday encounters. This project is a testament to the vision and commitment of its guardians, those who saw beyond the ruins to envision a space that could once again pulse with life and creativity. As it enters its new phase, the Abbey promises to be a local treasure, a symbol of Phoenix’s resilience, and a gathering space that honors its spiritual past while embracing its vibrant future yet remaining a downtown secret garden in a ruin.
▼细部,Details ©Bill Timmerman
Owner:ABBEY HISTORIC RESTORATION, L.P.
Architect:JONES STUDIO
Eddie Jones, FAIA
Neal Jones, FAIA
Maria Salenger, AIA
Rob Viergutz, RA
Amie Zemmer, Assoc. AIA
Rob Huff
landscape architect
CHRIS WINTERS ASSOCIATES
Chris Winters
Eric Barrett
Visioning team participants:
Herb Greene
Lila Cohen, AIA
Michael Johnson
civil engineer
CYPRESS CIVIL DEVELOPMENT/RICK ENGINEERING CO Derick Shumaker
structural engineer
SLAYSMAN ENGINEERING CO.
Mel Slayman
mechanical-plumbing engineer
ASSOCIATED MECHANICAL ENGINEERS
George Josephs
electrical engineer /lighting design
WOODWARD ENGINEERING
Doug Woodward
acoustical consultant
MCKAY CONANT HOOVER
Dave Conant
Matthew Restrepo
construction specifications
RLGA Technical Service
Ron Geren
Theatrical consultant
Landry & Bogan
Rose Steele
Historic Preservation Consultant
Evergreen Architectural Arts
Jeff Evergreen
Mary Slater
Joseph Sembrat
Ean Frank
GENERAL CONTRACTOR
Patry Building Co.
Dan Patry
Jason Cone
Ignacio Arizmendi
{{item.text_origin}}

