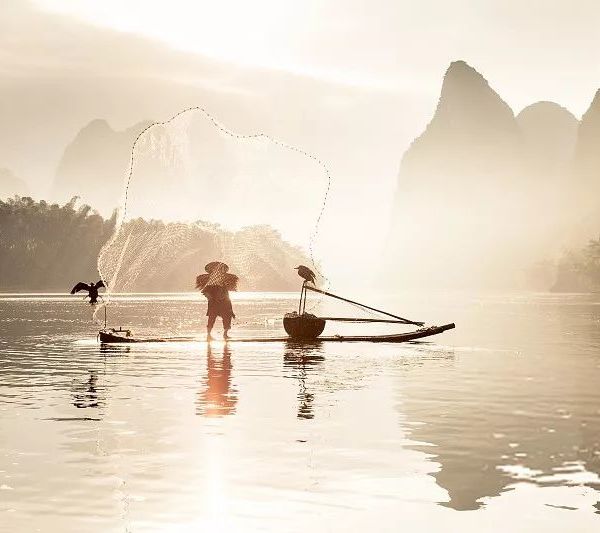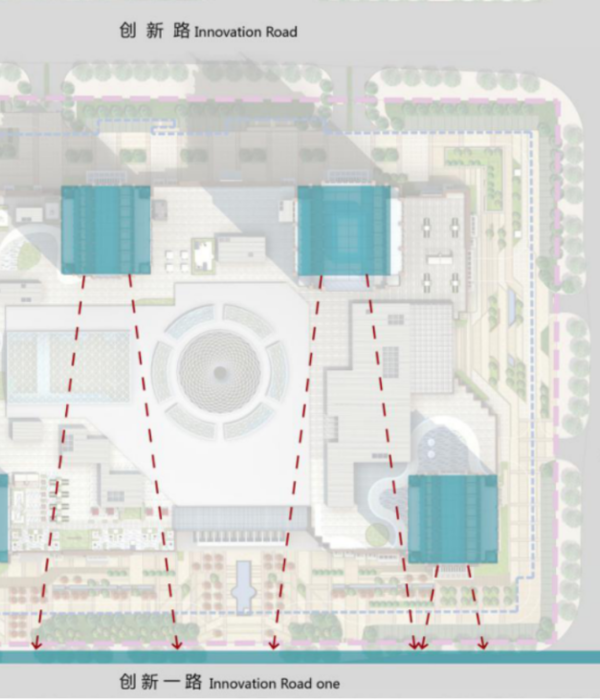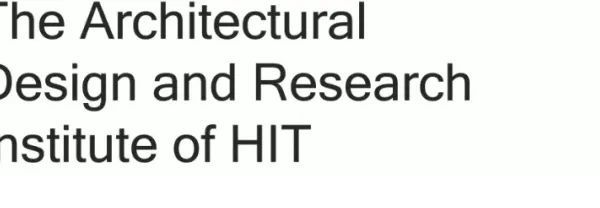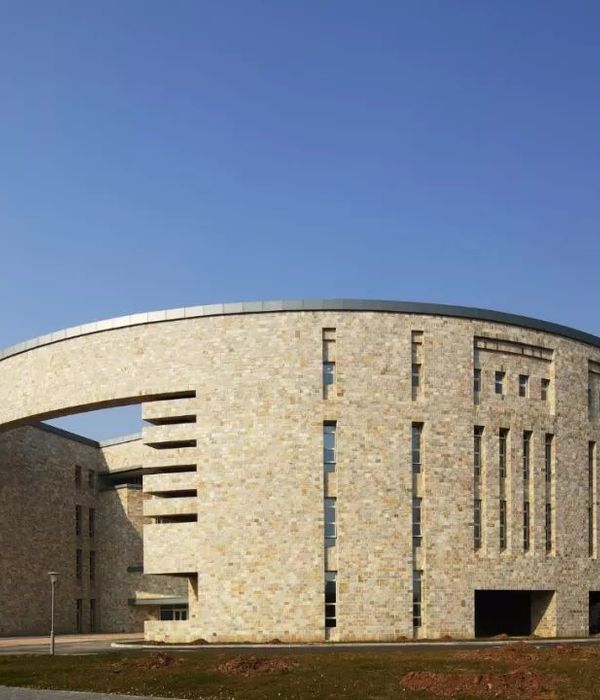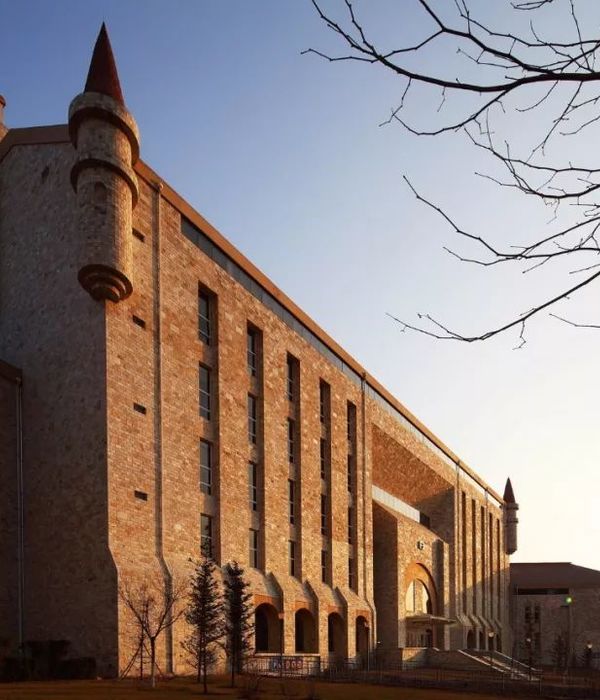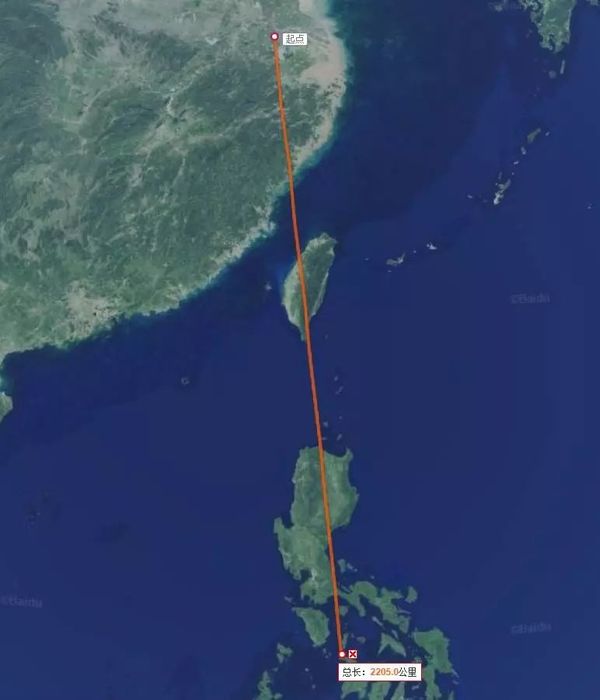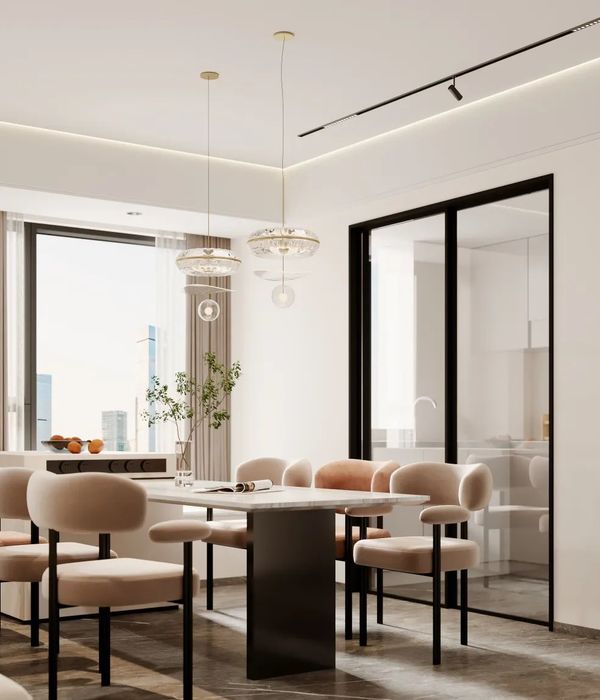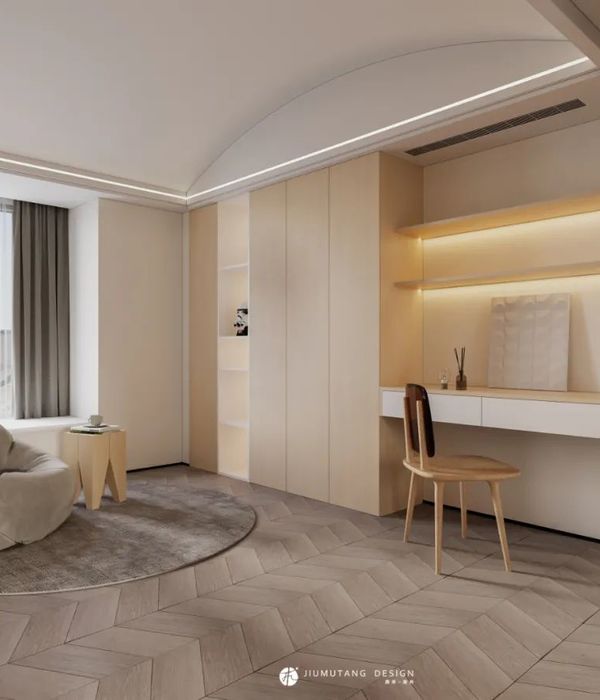Architects:D1 Architectural Studio
Area:405m²
Year:2020
Lead Architect:Nguyễn Thanh Tân
Interior Design:D1 Architectural Studio
Landscape Design:D1 Architectural Studio
Green Architecture Consultants:D1 Architectural Studio
Structural Design:KS. Bùi Văn Nhựt
Lightning Consultant:Vạn Mỹ Khánh Co. Ltd.
Contractor:Mộc An Phước Construction – Design – Consultancy
Client:Vạn Mỹ Khánh Company Limited
Lead Interior Designers:Lê Thị Trang, Nguyễn Thanh Tân
Electromechanical Design:Lâm Ngọc Khôi
Construction Supervisor:Nguyễn Viết Thắng
Country:Vietnam
Text description provided by the architects. The Hotel Le Bouton boldly announces its identity in the busy urban area of Tran Dinh Dan Street: an organic structure that connects its visitors to the region’s natural beauty. D1’s design challenges long-standing architectural ciché by bringing the interior design up front to turn the façade into a scenery itself. D1 has been working with local craftsmen to imbue the spirit of Danang into each design element.
Great dedication was invested in calculating the direction of the hotel to reduce energy consumption, by taking advantage of the abundant wind, and in selecting strong, versatile materials that can surmount climate challenges. The hotel hosts 25 guestrooms, 7 floors and one basement. On the ground floor, D1 makes space to accommodate a cafe, bar and pool to deliver an exemplary service package befitting a luxury hotel.
Design Concept : Beaches and Hills - Danang is famous for its long sandy beaches and majestic marble mountains overlooking the coastal city of over 1 million people. Taking inspiration from nature, the Hôtel Le Bouton is built to breathe the sense of breezy beaches into the busy urban area where the building stands. The rooftop of Hôtel Le Bouton project is tailored into the shape of wavy lines that mimic undersea currents. The façade is accentuated with volcano-like chimneys rising from the bathtub inside the guest rooms straight through the roof, peeking up at visitors from the top of the building.
Along the basement through to the rooftop features a series of elements that embody Danang’s natural beauty: the sand garden in the basement and the dry garden on the terrace. The garden, filled with natural marine sand, is designed to beThe rooftop is designed to resemble undersea currents, giving visitors the impression of floating in the sea.
An exposed space that welcomes natural light; while the dry garden is modelled to be a miniature beach with light pillars that symbolize the mountains, sand and the ingenious flora species of the Central Coast. The miniature can swiftly transport any guests walking by straight to Danang beach, where they promenade afoot, amidst the waves gently caressing their ankles. Traversing along the corridor, you will be serenaded into a dream, floating in complete serenity, becoming a child yet again, and embraced by both heaven and earth.
The Spring of Rejuvenation - Situated on the hotel’s ground floor is its unique offer: a hot mineral pool modeled after a cave with a natural stream, gushing from a steep limestone cliff. A step into the lake is enough to shift guests into a wonderland full of natural wonders. As cosmopolitan life develops to be more and more superficial, the link between people and nature, between people and life, and the connection among people get ever more loose. Recognizing this, the project team place guest experience at the centre. The value of the project lies not in the bricks and steels that construct the building itself, but the relief from the stress, the pain, and the pressure of work, an escape from the demands of life, in order to find oneself yet again, away from the cold, hard concrete of office buildings.
Redefining the Façade - D1 Architectural Studio wishes to bring about a shift in thinking and perception of architecture. For us, architecture is not where you simply exist in the squares of buildings, but a home for each person to live, breath, and appreciate the beauty of nature. In the Hôtel Le Bouton project, the studio architectural perception of façade design.Stone benches and wooden table in the resting area, produced by local artists, bring visitors home to the indigenous nature of Danang.
In the hand of D1 Architectural Studio, the façade becomes the dot on the ‘i‘ rather than a structure that dominates other elements. Expressing liberal architectural thinking, the skylight and the interior design function to bring beauty to the exterior façade. The skylight does not only function to expand the view, take in natural light and circulate air flows, but also connects spaces together. D1 positioned the bathroom outside each guest room, turning the façade into a scenery itself.
A touch of Local Culture - D1 Architectural Studio's works are grounded in indigenous culture. D1 architects cleverly integrate local materials to breath the sense of local intimacy into each design. In that way, the studio contributes to the development of the local economy while preserving traditional values. Working with artisans, we arranged every interior design element carefully and thoughtfully. The goal is to highlight simplicity in layout and materials texture – there must not be a single redundant detail.
Overcoming Climate Challenges - Danang poses many challenges to architects due to its unique landscape and climate. The weather in the Central region is hot, rainy, and especially stormy, thus careful consideration needs to be dedicated in selecting the most optimal material to endure against the extreme climatic conditions, especially in this project as it situates near the sea. Architects have come up with an organic structural design solution that allows negligible construction deviations, but still entertains architects’ creativity and above all, environmental friendly. The solution incorporates the use of covers thick and strong enough to withstand the harsh sun, and meticulous calculations of the vertical direction of the building to exploit natural wind and limit the use of air conditioning, contributing to energy saving and environmental protection.
Project gallery
Project location
Address:12 Trần Đình Đàn, Phước Mỹ, Sơn Trà, Đà Nẵng 550000, Vietnam
{{item.text_origin}}



