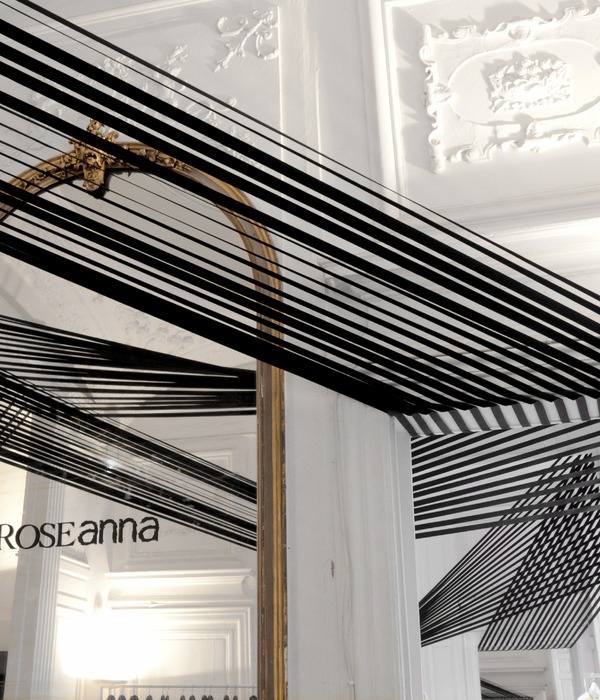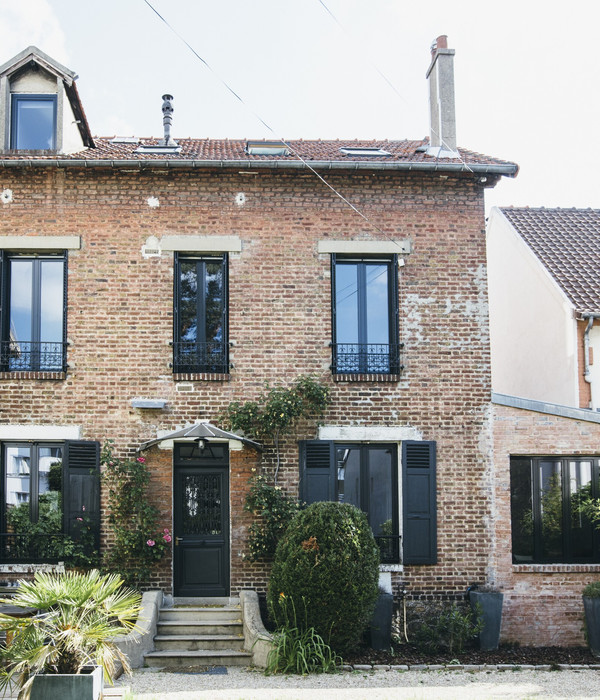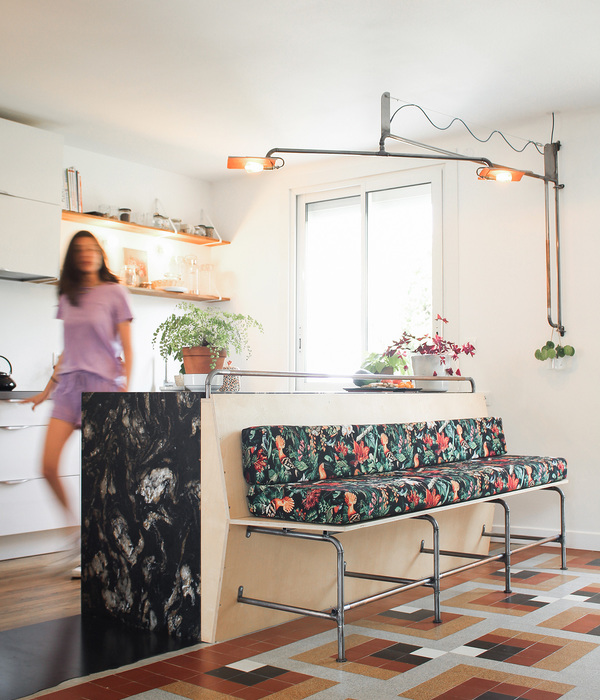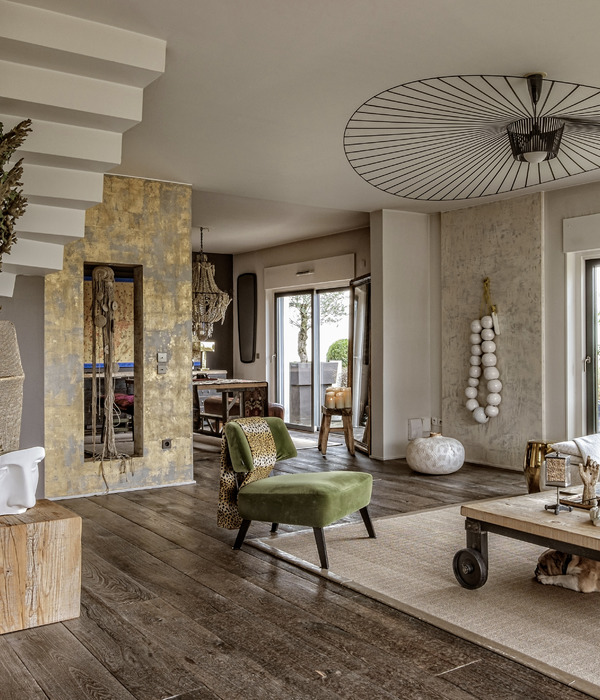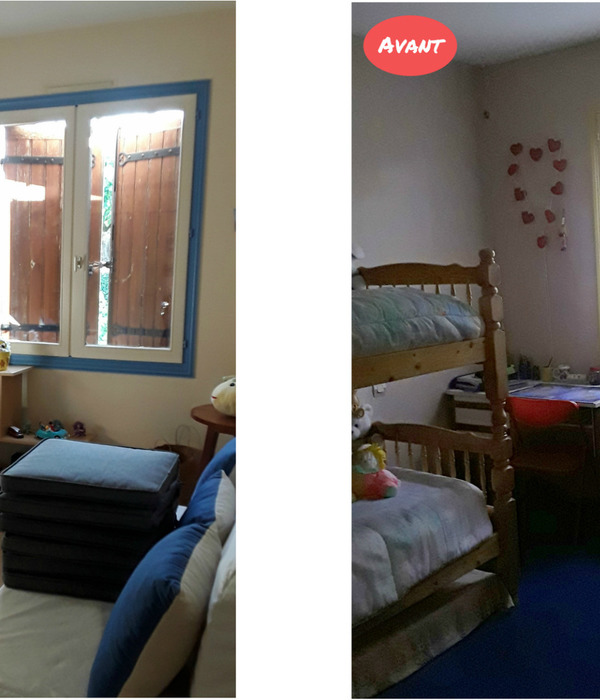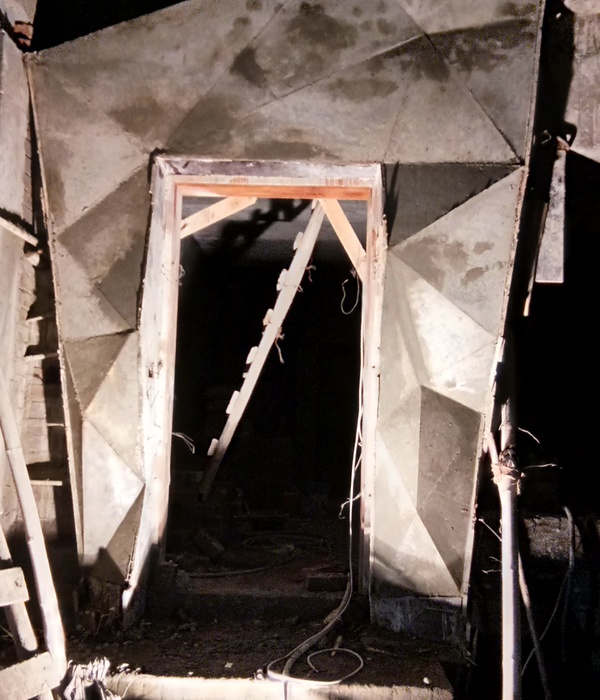非常感谢
Mateo Arquitectura
Appreciation towards
Mateo Arquitectura
for providing the following description:
Mateo 建筑事务所在2000年赢得的Castelo Branco城市文化中心终于在2013年建成。这座建筑漂浮于一个广场之上,下方的空间开放自由,还能作为一个溜冰场。
建筑师认为这个建筑是大型公共空间重塑的节点,联系了周边的各个重要建筑比如老剧院和前军营,同时通过解放地面空间实现连续而整体更新。
The plaza is a surface, a topography drawn out in relation to the movement of the water and built by pedreiros, following patterns that are abstract but not random.
Floating on this surface is an object. At its base, water, frozen here to form a skating rink.
文化中心与广场是密不可分作为一体规划设计的。第一阶段的广场在2007年建设完毕,通过缓坡克服各方向的地形高差问题,实现无障碍联系整个片区,同时在广场中心产生一个水池。紧接着第二阶段的文化中心以着地面很小的漂浮造型建设,实现公共场所连续性。
The relation between the Cultural Center and the Plaza
The project presented the challenge of addressing the great complexity of the public space and the various traffic and urban pro- blems of the historic center of Castelo Branco. The aim of the Cultural Center, fur thermore, was to turn the old town into a cultural nerve center for the city.
The plaza, designed in the first phase (2007), is moulded to the site to deal with the initial topographic problems and accommodate the various buildings designed to go there. Located on the slope of the hill that leads to the castle, it exploits the topography to form crosswise strips, giving rise in the central space of the project to a plaza whose gentle slopes give rise almost naturally to a pool of water in the center of the plaza, in front of the Cultural Center.
The Cultural Center, built in phase two, though par t of the original project, floats on two piles over the plaza, like a bridge, freeing up at its base a covered ice-skating rink, and giving continuity to this large public space, to the plaza and to the adjacent park. It forms another par t of the plaza, drawing on the Por tuguese tradition of skating and the cold continental climate.
建筑各立面材质统一,整体造型浑然一体。外表皮是包锌木材,结构为钢筋混凝土结构。
With its wooden façade, in contrast to the zinc-clad reinforced concrete of the suspended par t, it is a bubble of activity, a roof and a floor that floats above the site, relating the urban sequence, the plaza and the park.
因为当地极端的天气,将建筑物的底层开放作为溜冰场也显示了建筑与气候的俏皮关联。建筑本身拥有考虑周全的绝缘性。
Descending one of the ramps generated by the folds in the pa- ving of Praça Largo da Devesa, we come to the main entrance of Castelo Branco Cultural Center. We move towards it, dazzled by the great façade of wooden slats, adjustable at one point to regulate the lighting, that look down on us from their position in the air.
Almost without our realizing, this descent brings us to the recep- tion, situated below grade and leading into a great gallery. This floor also accommodates the administrative area.
Continuing with the variations in the floor level, a gradual slope takes us to the car park, for the public, which expands beneath the building and the plaza.
一层是一个过渡空间,外与广场联系,内与上方展区与礼堂联系。从天窗射入的光线让大厅和展厅十分明亮。人们通过坡道到达上层展区和礼堂。
Inside the building, the ground floor is just a transition space, connecting with the floors above. On the outside, however, this floor is the manifestation of the connection between the plaza and the Cultural Center, housing an ice rink that extends from one side of the building to the other and interacts directly with its setting, becoming a hub of activity. It is an outdoor space that generates movement, colour, light at night and music.
At one end, the exhibition hall occupies the first and second floors, with a ramp to change level that accompanies the structure of the building.
In this way, the visitor has an overview of the space.
At the other end, the auditorium also moulds naturally to the curve of the building with its seating arrangement. All in black, it contrasts with the lighter tones of the stage to focus the au- dience’s attention.
In addition to these spaces, the first floor also accommodates the dressing rooms, with direct access to the stage.
礼堂整体色调为黑色,舞台区为对比色,这样的设计有助于观众保持专注。
On the second floor, opposite the stage, are the control room and a bar connected with the main entrance to the auditorium where visitors can relax. There is also a multipurpose space on this floor, enclosed between the exhibition hall and the auditorium..
礼堂与展区之间公共空间是休息区和酒吧,游客能在这里放松身心。从高处饱览布朗库堡的壮丽美景。
The top floor offers stunning vistas of Castelo Branco, with the castle that gives the city its name.
Finally, the roof, concealing all the machinery, opens up in a great skylight over the exhibition hall, providing natural lighting.
建设中面临的最大困难是CER的维护和结构问题,建筑师坚持不懈的克服各种困难以实现自己的想法,并在同时建造出一个不影响艺术展示效果的强大个性空间,一个与城市发生紧密关系的建筑。
Interview for the Portuguese newspaper Diário de Noticias
1- What was your inspiration for this Cultural Center?
The project appeared as a continuation of our remodelling of Praça Largo da Devesa, a large public space. It sets out to complete it, then, to continue it. It also looks to its neighbours, the old theatre and the former barracks.These were the initial stimuli. We wanted to make the building float so that the plaza would pass beneath it, and to produce a unitary, continuous building, with roofs, floors
and façades that were equivalent to each other.
2- What were the greatest difficulties?
The greatest difficulties were cer tain technical issues, the structure for instance, which a true constructor actually enjoys solving; and, most of all, the passage of time, the great distance between idea and work on site. Though in this case, my faith in the idea is unshaken, and we have worked hard to ensure that it looks new and virginal.
3- Since this space will house Culture and Art, what is the relation between Art and Architecture?
Without the architecture intending to overpower the ar twork, this is a strong, singular space, always the best setting for ar tistic creation.
4- How did you deal with such a warm, dry climate as Castelo Branco’s?
The climate is extreme, yes. I’m very pleased with the ice rink at the base of the building, it’s a playful relationship with the climate and the plaza. The building is compact and well insulated, a bubble of sheltered activity, but still related to the exterior.
Josep Lluís Mateo, 2013
Author: Josep Lluís Mateo
Collaborating architect: Carlos Reis Figueiredo
Location: Praça Largo da Devesa, Castelo Branco (Por tugal)
Client: Castelo Branco Council, Polis Project
Surface area of the public spaces: 60,000 m2
Surface area of the Cultural Center: 4,300 m2
Competition: 2000
Project: 2000 – 2006
Construction of the public spaces: 2006 – 2007
Construction of the Cultural Center: 2012 – 2013
Cost of the public spaces: 3,000,000’00 € Cost of the Cultural Center: 9,000,000’00 € Photo: Adrià Goula
MORE:
Mateo Arquitectura
,更多关于他们:
{{item.text_origin}}

