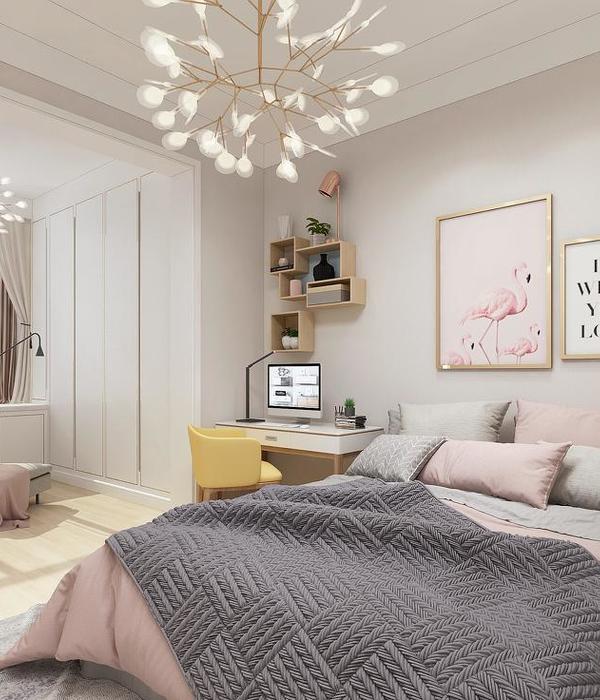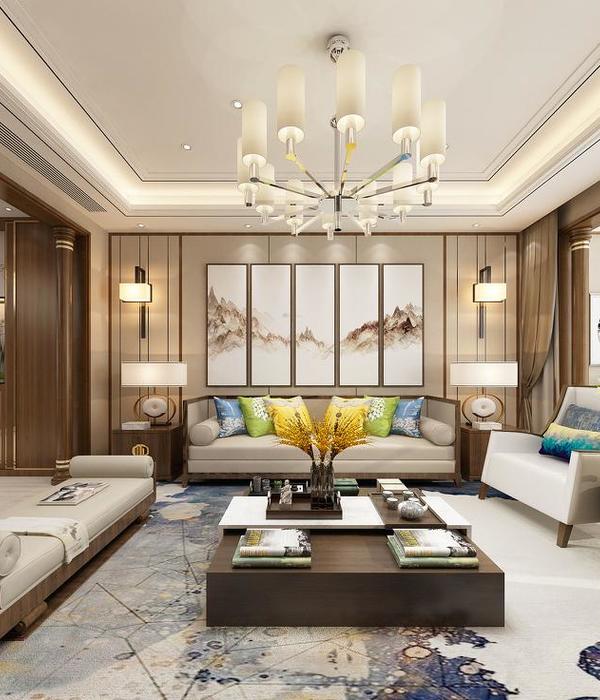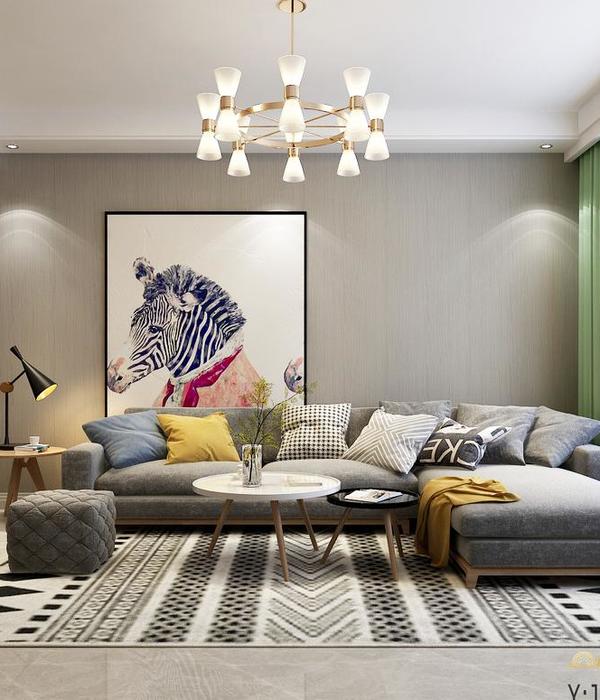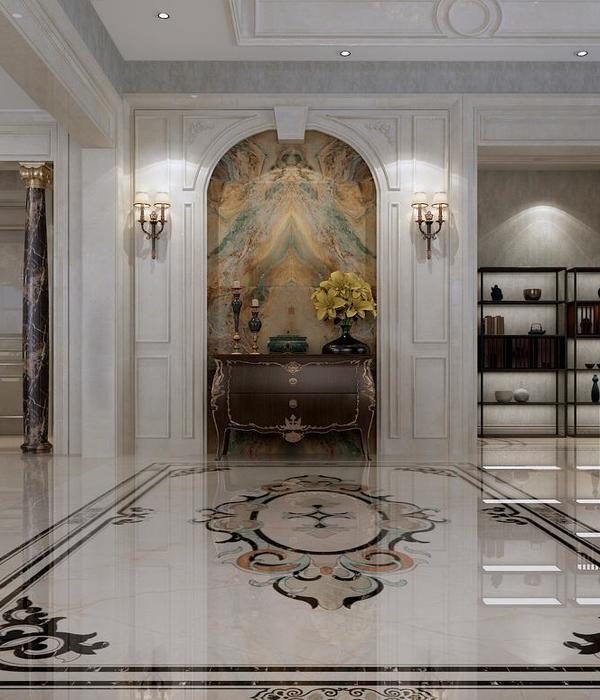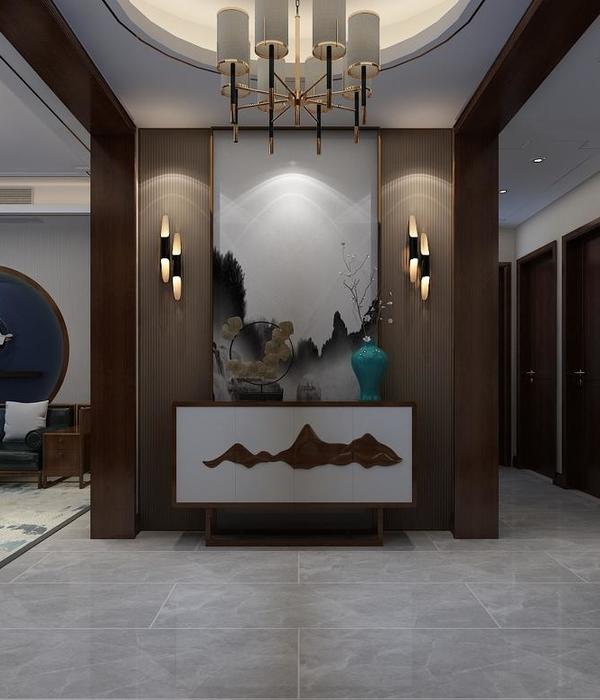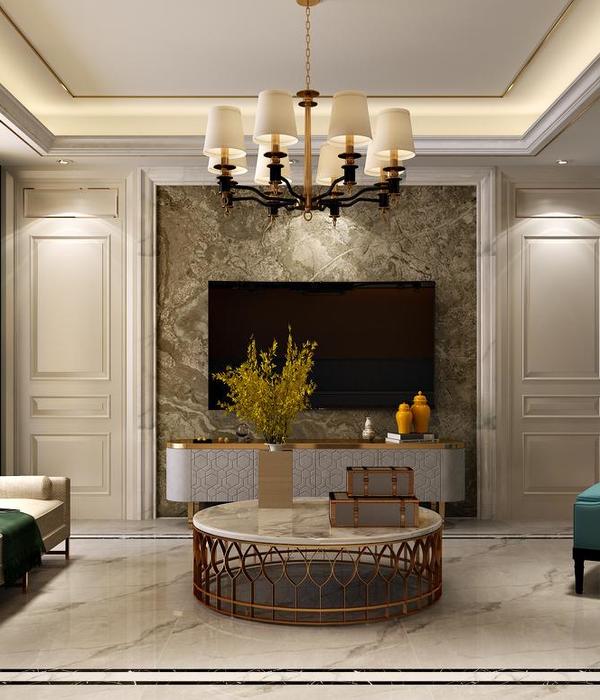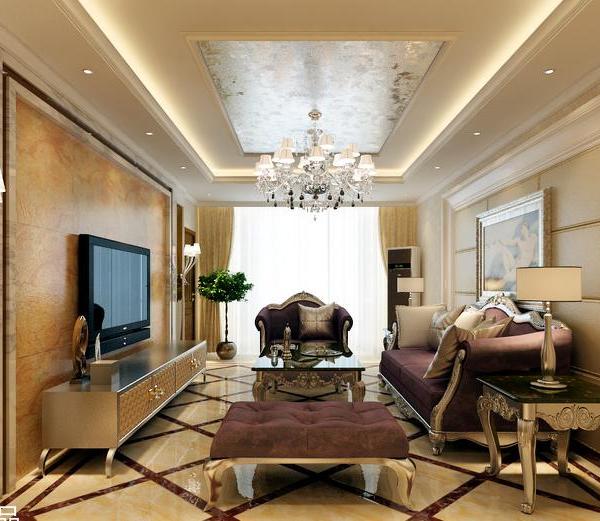Architect:Camille Hermand Architectures
Location:Paris, France
Project Year:2015
Category:Private Houses
This traditional 1900s family home in suburban in the Paris, was fully renovated by Camille Hermand Architectures to house a young professional family with adolescent children. Prior to renovations, the house hadn’t undergone any work in several decades. Home to three generations of the same family, the house was loosely divided into three separate apartments each with their own kitchen, but no indoor bathroom.
The three-story house was completely revised and renovated. An open-plan living room and kitchen occupies the ground floor. Atelier-style glass partitions define each area and maximise natural light throughout. The master bedroom and guest room occupy the first floor. And the top floor is dedicated to the children. Features such as the bookshelves in the living room and the walk-in wardrobe on the first floor are made to measure.
The home is characterised by a moody yet contemporary palette of blues and greys that complement the traditional features of the house (such as the original tiling on the ground floor and the beautiful Parisian style staircase), while bringing the house stylishly into the 21st century.
▼项目更多图片
{{item.text_origin}}






