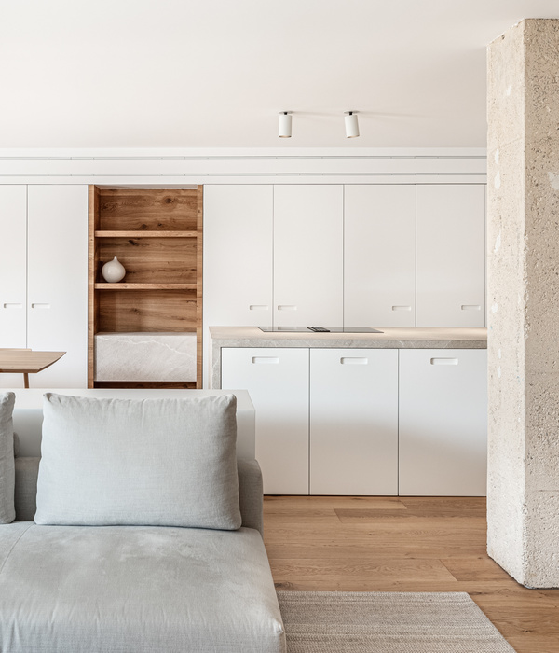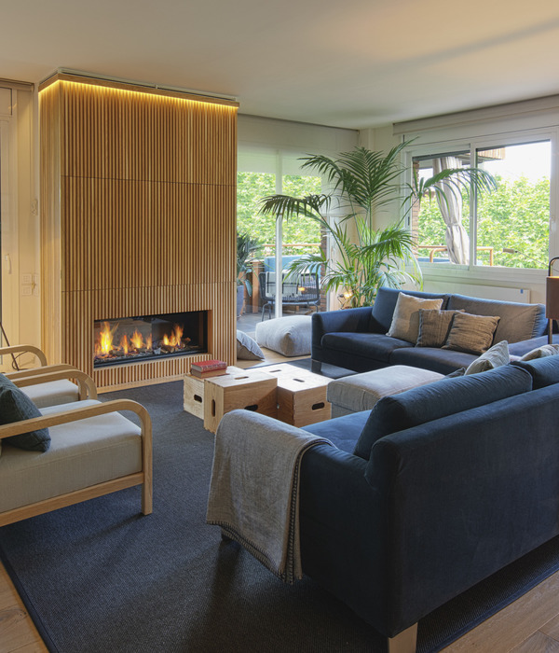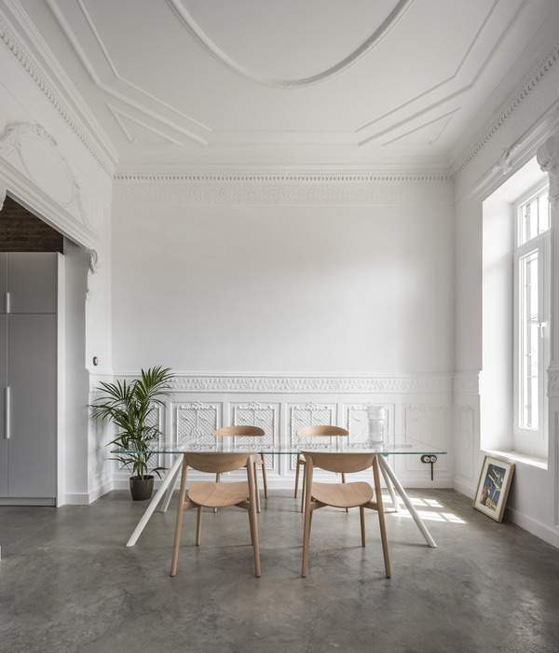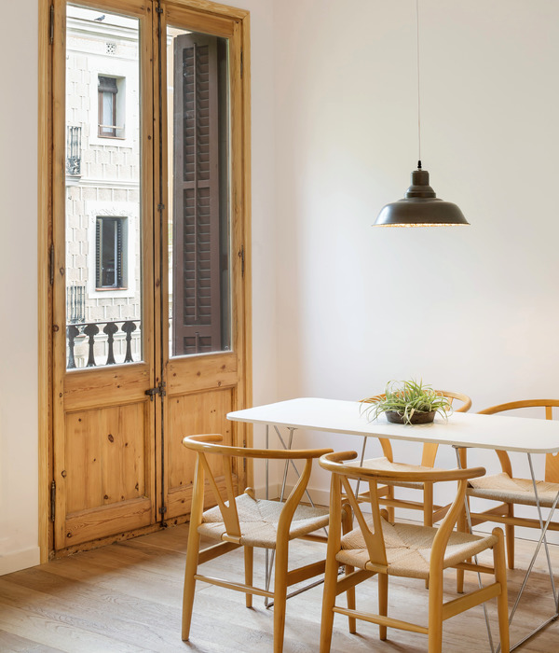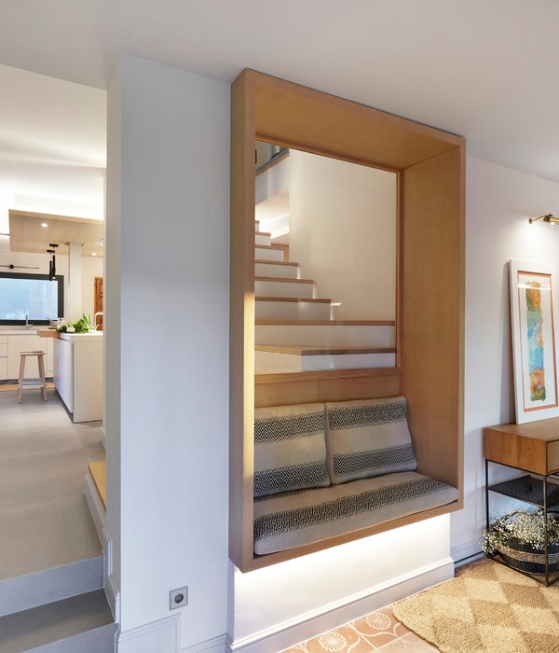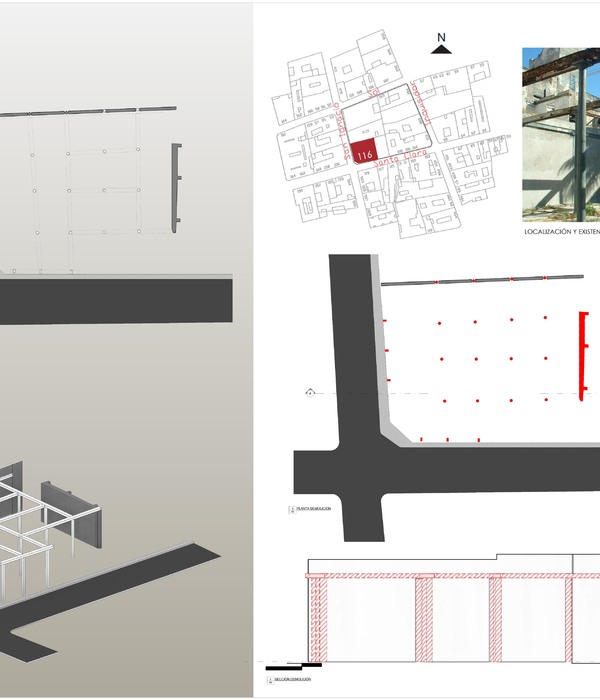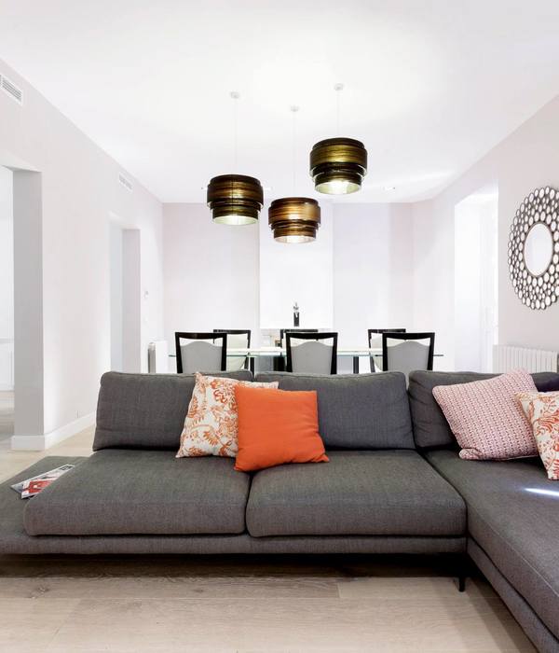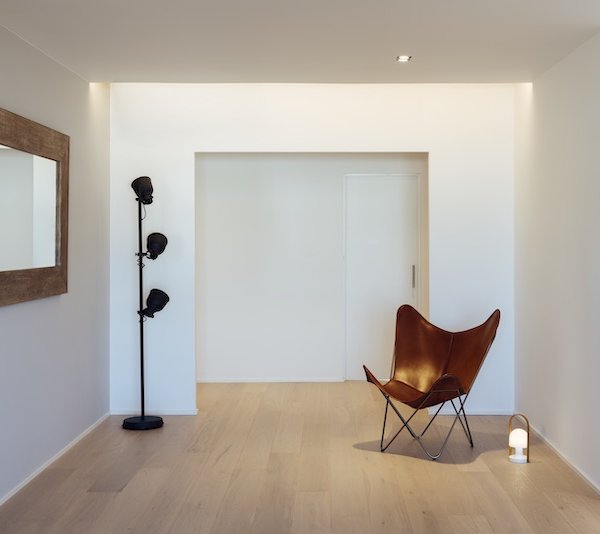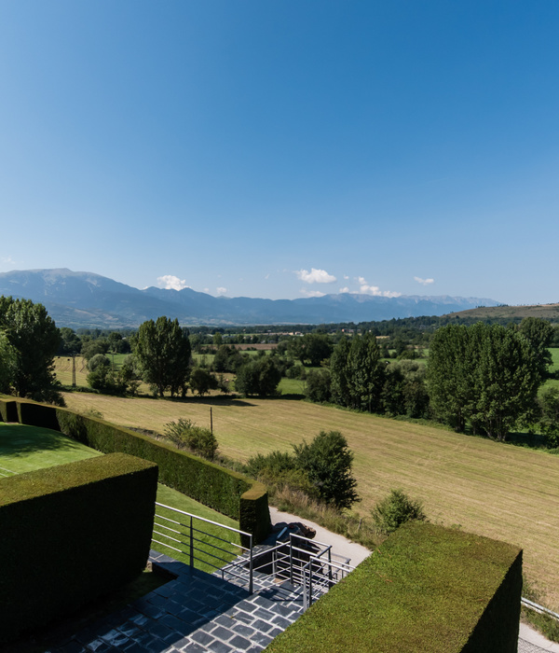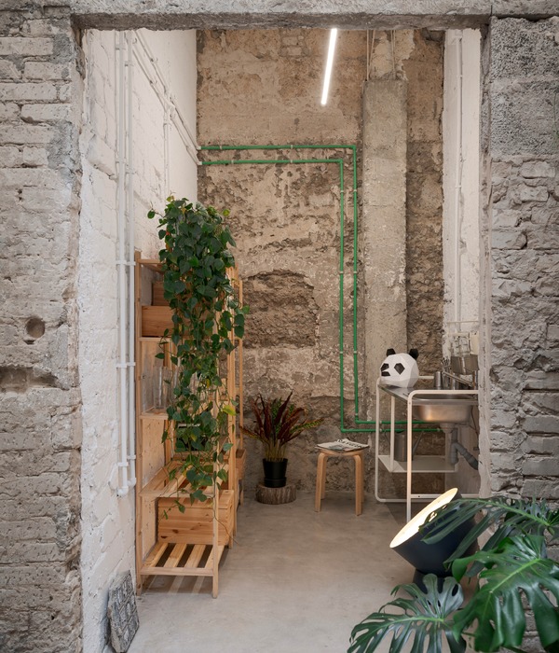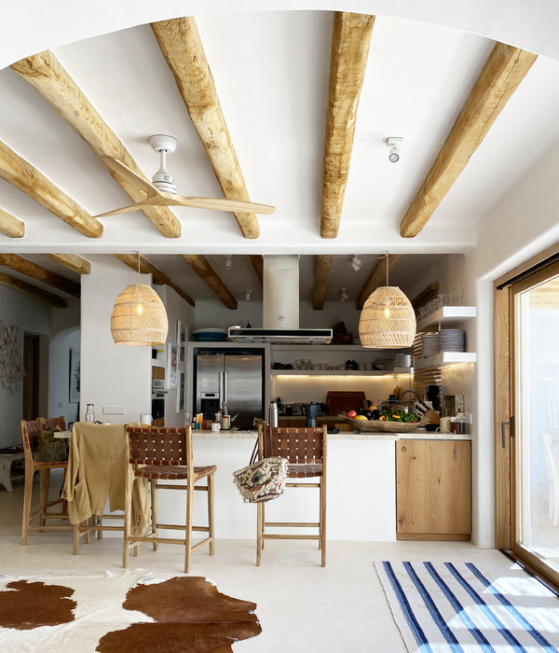Shelter in Jankowice is an unusual building. It is designed for homeless people who are life-deficient and for whom there is no place in the care system.
They are too healthy to live in social welfare home and too "unhealthy" to use dormitory. Nun Chmielewska deicded to built the "HOME" for them.
A large one-story building with a wavy roof blends into the surrounding fields and hills. It is not possible to see it from the road. It is hidden behind old trees growing around the former school playground. All windows have a beautiful, idyllic view.
The building is divided into three main zones separated by brick walls. In the entrance zone there is a public area: a chapel, offices, rehabilitation rooms, a common-room and a canteen.
In the next part we have 19 rooms with bathrooms adapted for various degrees of disability and studios. Finally, there is a section for those who sacrified their lives to caring for the homeless - three tiny apartments with kitchenettes. Jankowice is is a tiny village a far away from the city. You need to reach it, and the pupils need 24h care. We tried to design the part for carers in such a way as to give them a substitute for privacy - they have their own place where they can cut off from the surrounding reality.There are double rooms with shared bathrooms. The rooms are tiny because there is only a place to sleep. Thanks to that residents are encouraged to leave it during the day – it is an important part of resocialization . In opposition to open glazed spaces, sleeping "cells" are small and cozy at the same time. A kitchen is designed in such a way that the residents can help in simple work. There is also a dining room and a common-room.
Courtyard – it is the most important place. Thanks to glazing, it gives a sense of more space and easier to control residents for a small number of carers, which is the main function. Especially that Nun says, that proteges are capable to do everything.
The courtyard is decorated with a beautiful mural "Four Seasons" by Marcin Czaja . This is Nuns idea. She wanted to add some color and break the asceticism of this building.
The building is fully accessible to the disabled. It was to be ecological, self-sufficient and cheap to operate. Part of it worked. We had to give up heat pumps due to rapid current increases and the geological zone. Gas heating turned out to be much more economical and importantly, much easier to operate. We applied floor heating, ventilation with recuperation, warm walls and windows, ecological sewage treatment plant, rainwater tanks for watering the area. We used ecological materials. Facades are made of rejected materials, a bit like these people, picked up from different places. There is a brick from a 200-year-old mill, there are breaths from demolished old barns. We tried to make the building in such a contemporary form close to the inhabitants through materials that you can touch.
A bench and roofing are very important elements. You can demand a lot from the inhabitants, but you can't cure them from cigarette addiction. That's why we create covered terraces and benches for smokers, because this "addiction" helps them in integration.
On the front of the building we have - a long, old log - place where everyone sits, smokes, observes and most importantly - talks. During the opening I sat on a magical bench and after a while I already talked with completely strangers about the weather, cleaning, and flowers.
Not a single tree suffered during construction.
{{item.text_origin}}

