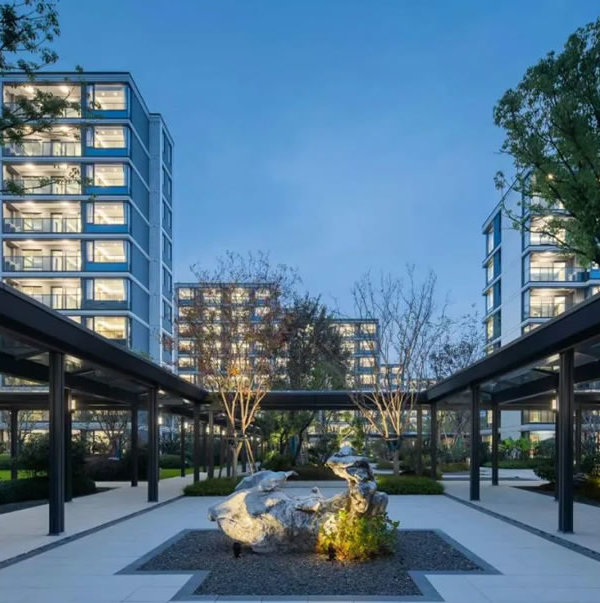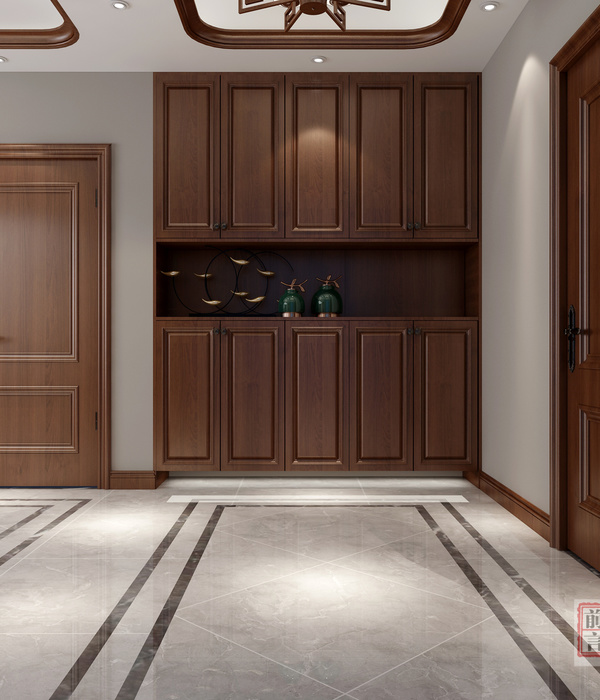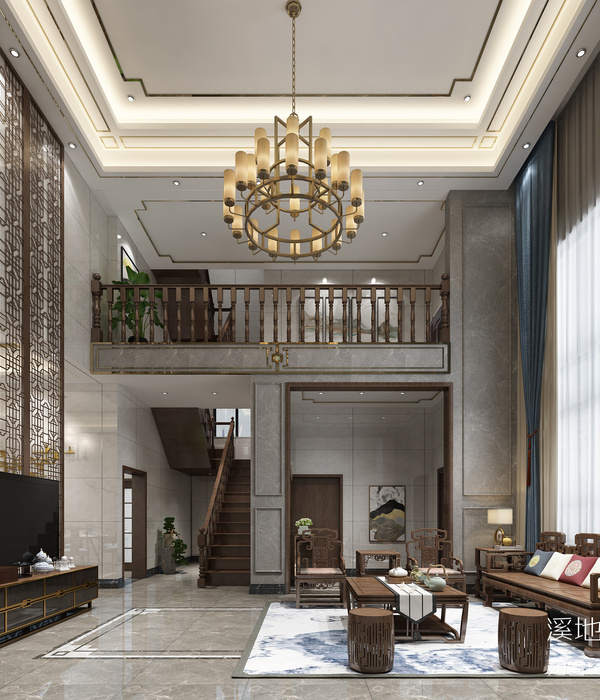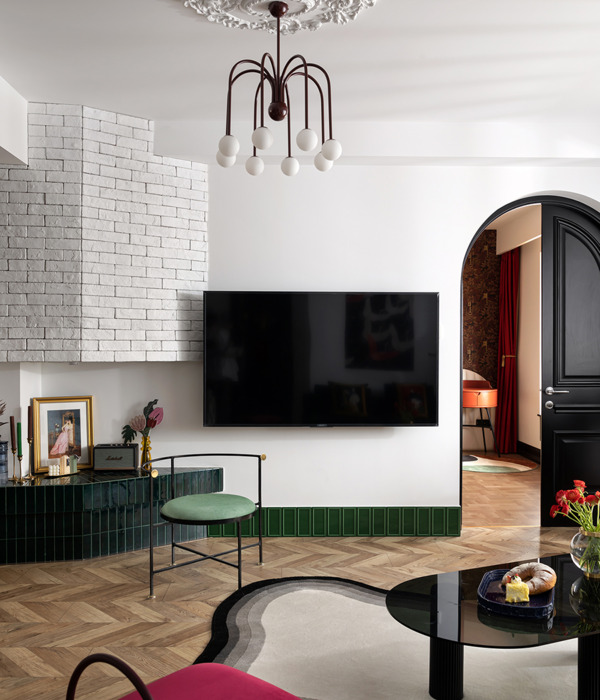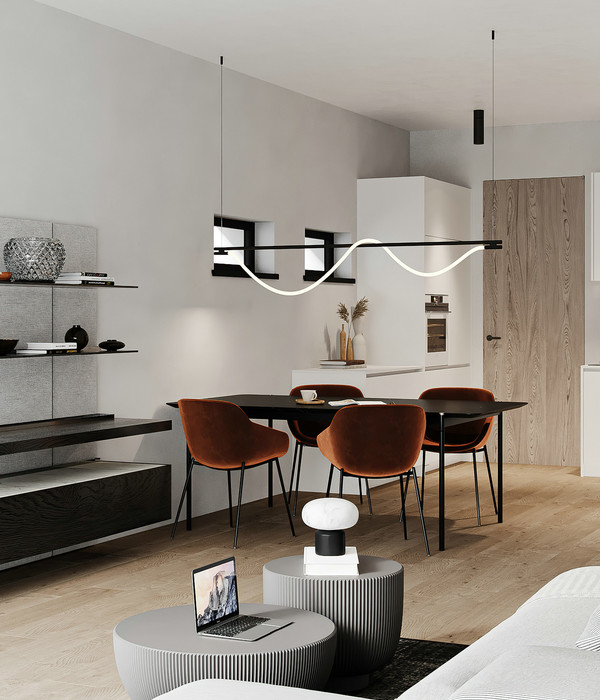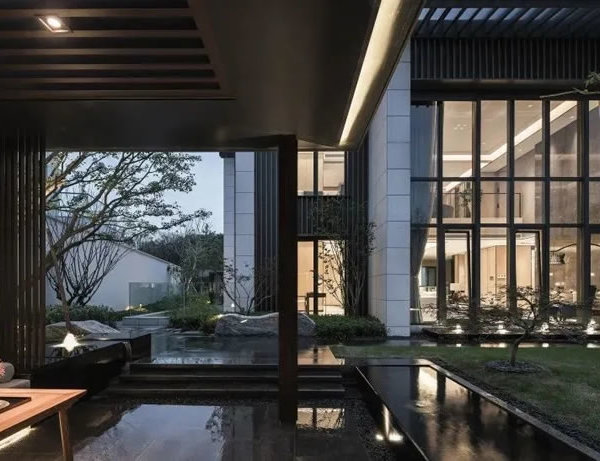H18 别墅 | 封闭社区中的开放空间














The project is developed in a closed neighborhood of the province of Buenos Aires.
Located on a lot of strong horizontal imprint and overlooking a lake, it has the characteristic of having a smaller surface in relation to its immediate neighbors.
The strategy starts from the intention of generating a patio for each living space of the project, generating different spatial characteristics and uses to look inside.
Above the access, the house closes, in search of achieving a certain degree of privacy, the white, homogeneous and monomaterial upper cantilevered volume generates a gallery space that is linked to the landscape, it houses private uses while on the ground floor generates public uses.
Thus, a series of interior voids appear, some double height and others simple that with different scales articulate and encase situations between interior and exterior, guiding the routes and at the same time allowing direct natural light to enter.




