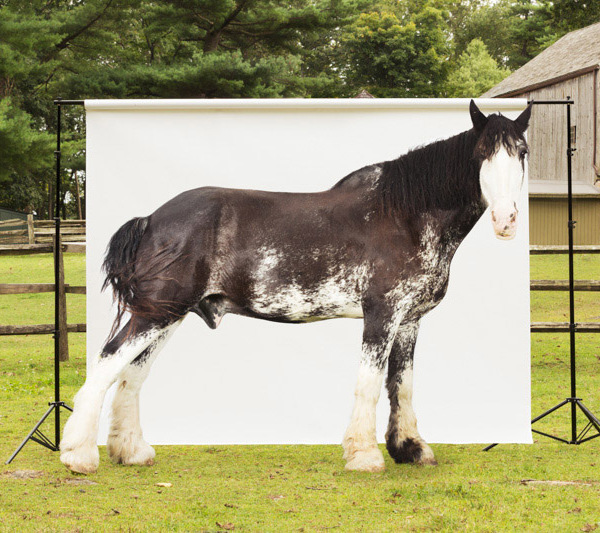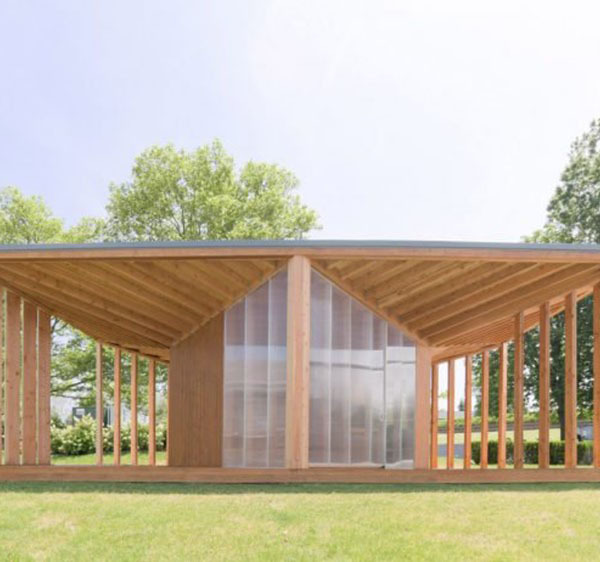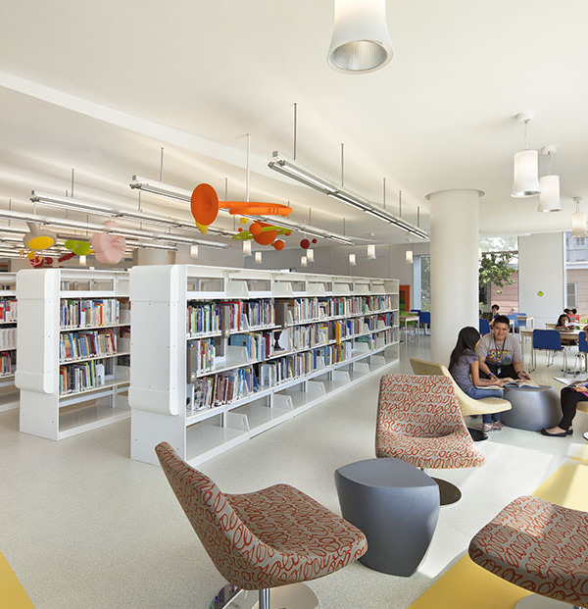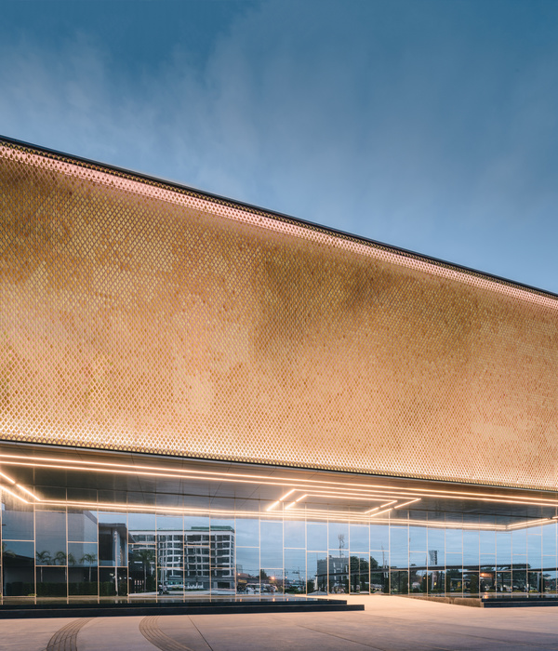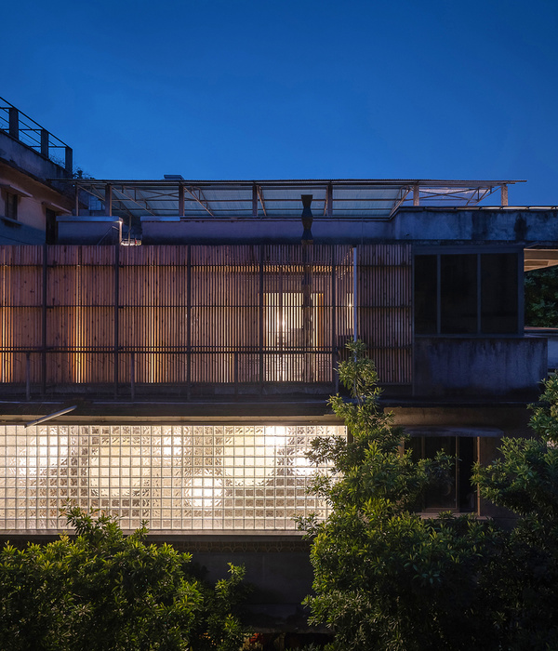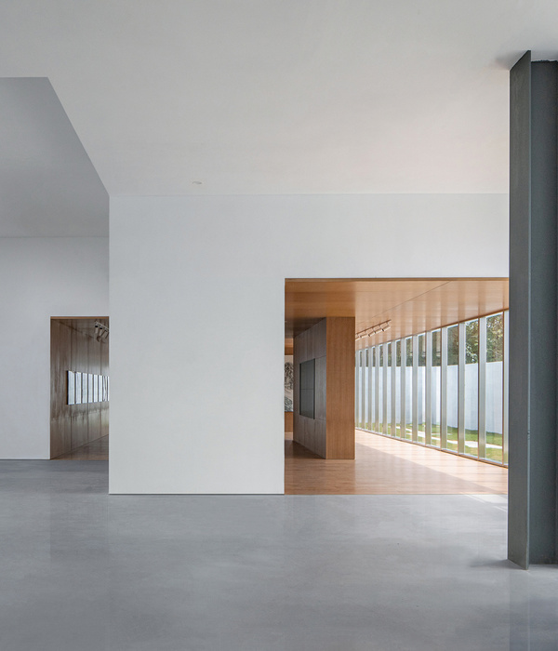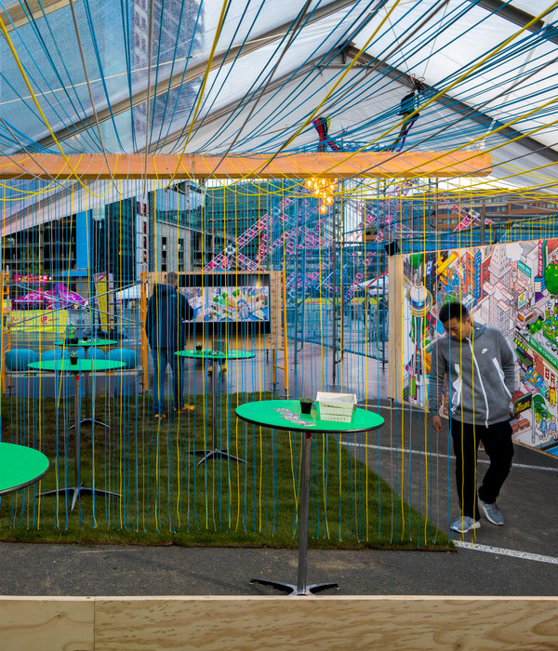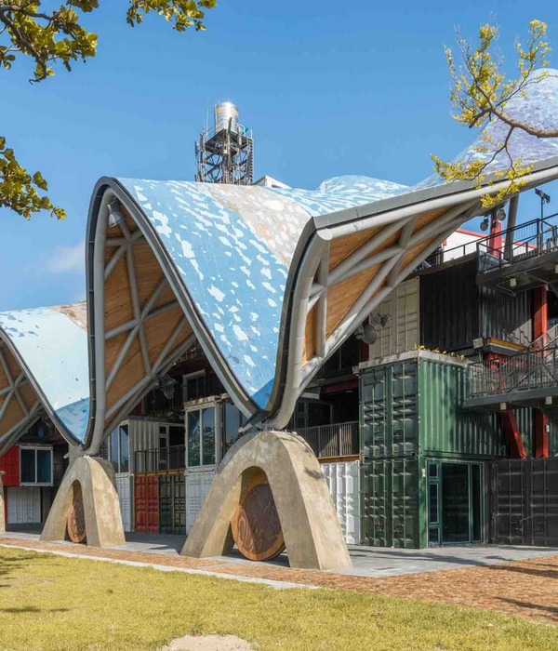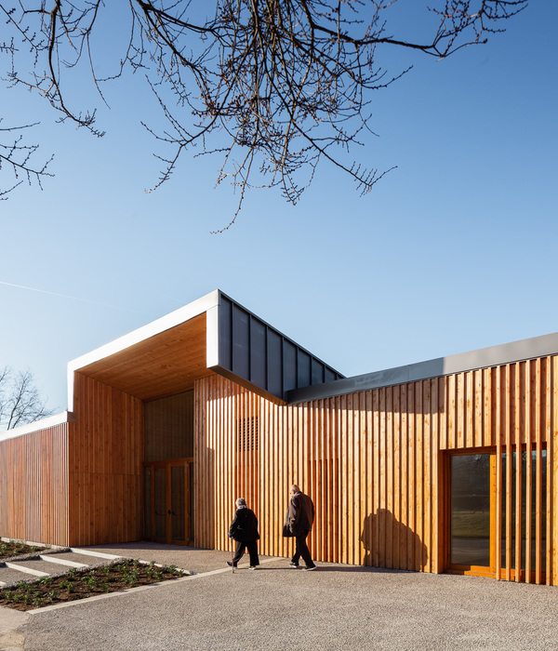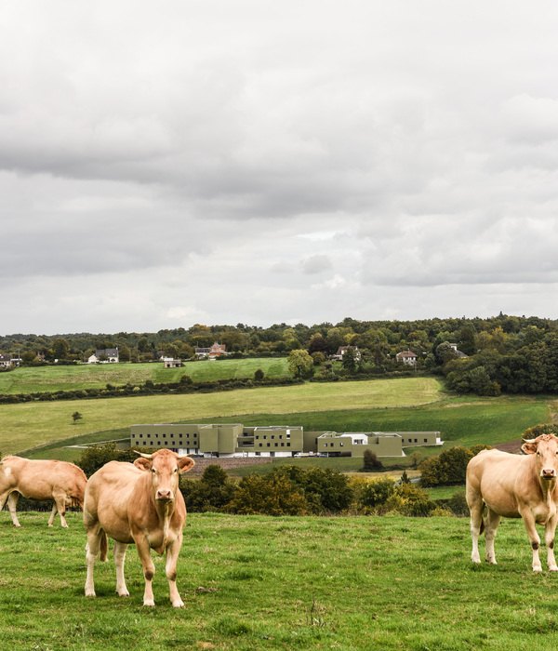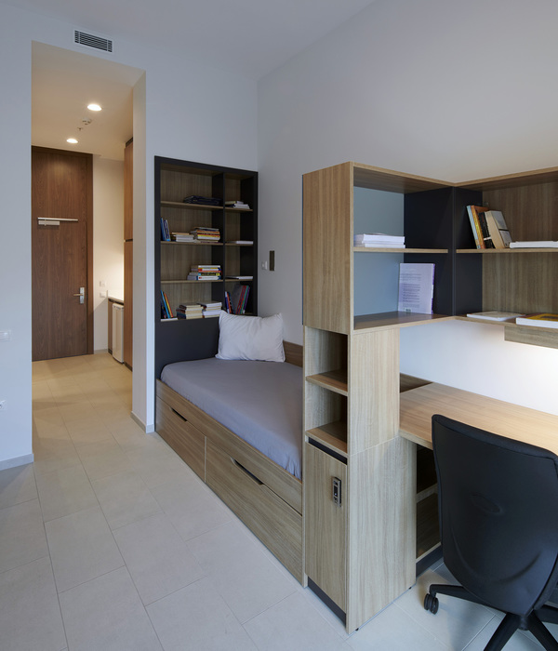Firm: ACDF Architecture
Type: Commercial › Exhibition Center Cultural › Cultural Center Museum Educational › Library
STATUS: Concept
In 2013, ACDF designed a proposal for a cultural center in Taichung, Taiwan, as part of an international competition. Created in collaboration with Australian firm PTW Architects, the plan comprises two square buildings, housing a public library and a fine art museum, paired with an outdoor amphitheater, plaza, several reflection pools, and pathways that link to a nearby urban park.
For both structures, tradition and modernity are balanced and serve as a symbol for the Taiwanese city. Though the buildings are of similar dimensions, however, their details are very different.
The museum is a fragmented volume featuring 30-metre-tall pillars, arranged randomly, to create a forest-like effect. The columns are akin to a cluster of slender skyscrapers, and several would extend down into the interiors to display museum information. In contrast to this pixelated construction, the library is clad in a prefabricated concrete façade that is perforated with small square shapes to filter sunlight inside and minimize solar gain. The design references traditional Chinese characters, or logograms, but also Taiwan’s technological and economic advancements.
{{item.text_origin}}

