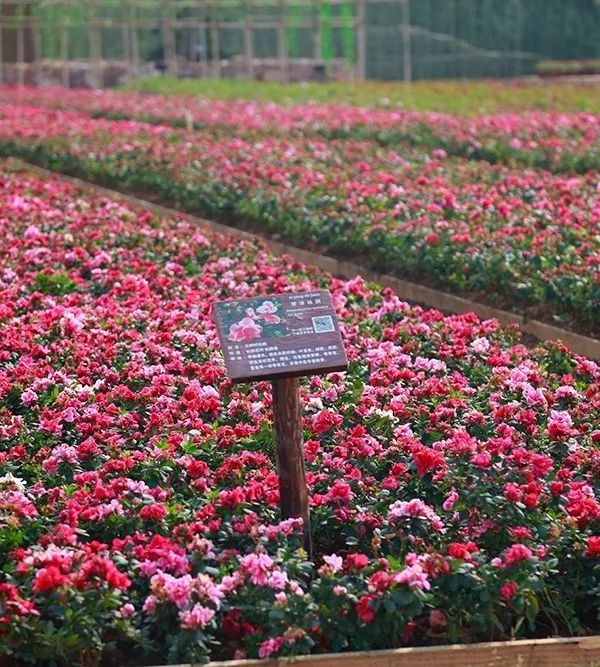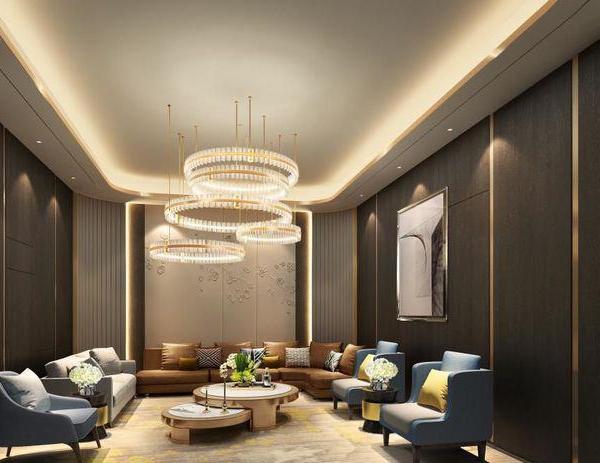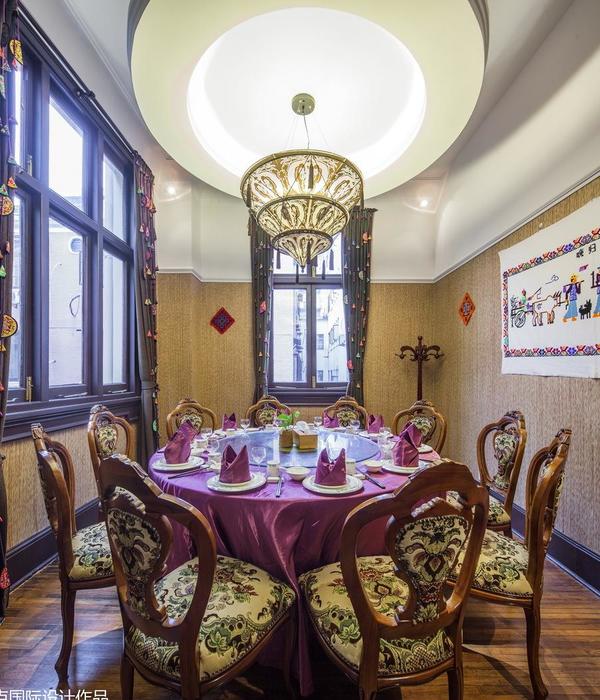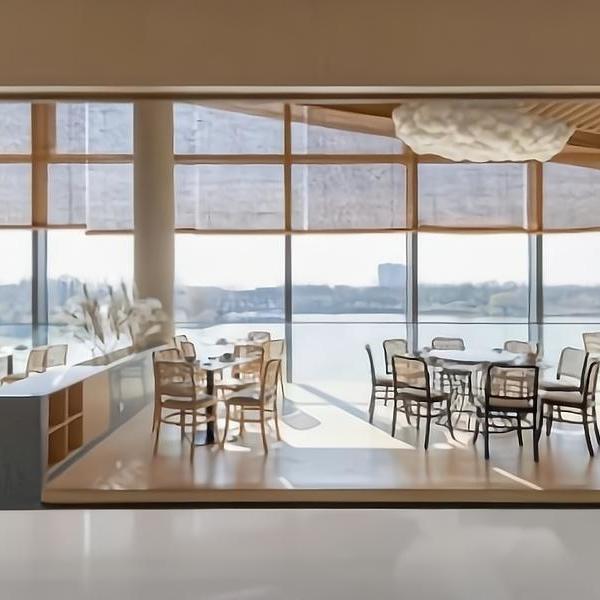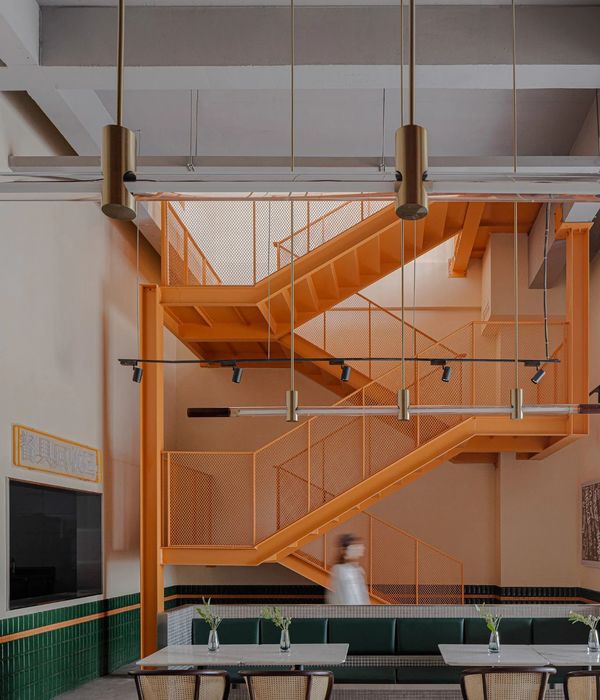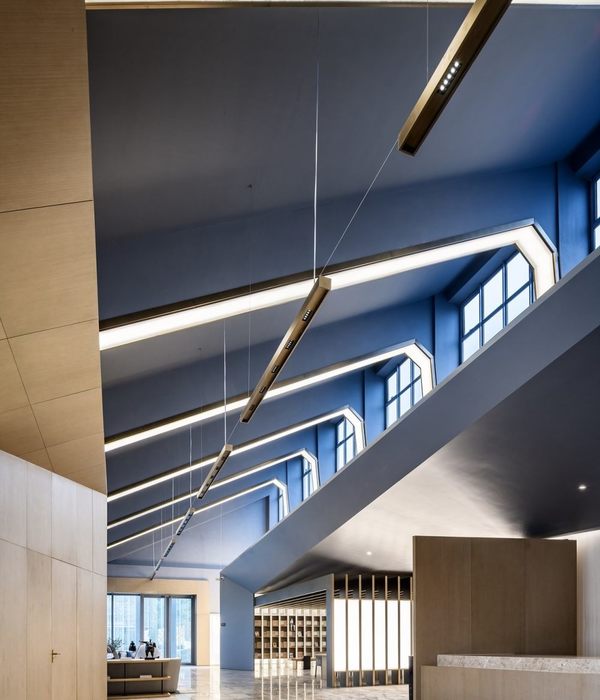Architect:NBBJ;Wong Tung & Partners;Gensler
Location:Shenzhen, Guangdong, China; | ;
Category:Offices
Stories By:NBBJ;GKD Metal Fabrics;Wong Tung & Partners
Tencent’s headquarters splits a single high-rise into a pair of towers, one 50 stories and the other 39 stories, linking them together with three horizontal “skystreets” or links. These links representing culture, health and knowledge, bring connective elements like community areas, green spaces and fitness amenities — including a basketball court, running track, and pool — to Tencent’s workforce to encourage intellectual, physical and creative growth. Also featuring rooftop parks, they help remove barriers between departments and serve as community areas, much like an urban civic center, plaza or other gathering place.
Tencent is the first company in Asia valued above $500 billion, the world’s fourth-largest internet business, and the most innovative company in China. Just as Tencent’s products transform the way society uses technology, the design of its headquarters re-envisions what the future skyscraper could look like and how it could function, not just for Tencent employees, but for workers everywhere.
The design premise breaks away from the sprawling suburban campus model not easily replicable in dense cities and moves away from the traditional corporate high-rise where staff are disconnected from each other. Instead, Tencent’s headquarters splits a single high-rise into a pair of towers, one 50 stories and the other 39 stories, linking them together with three horizontal “skystreets” or links. These links representing culture, health and knowledge, bring connective elements like community areas, green spaces and fitness amenities — including a basketball court, running track, and pool — to Tencent’s workforce to encourage intellectual, physical and creative growth. Also featuring rooftop parks, they help remove barriers between departments and serve as community areas, much like an urban civic center, plaza or other gathering place.
-
is the closest to the ground level and supports a range of activities and public spaces. The link starts on the first floor and houses the lobby and reception area, meeting rooms, retail, an exhibition space, a cantilevered auditorium and restaurants. The objective was to bring Tencent’s culture and its employees into focus, allowing them to connect with the space in a personal way.
-
begins at level 21 and features a running track, gym, full-sized basketball court, stadium, and more. Healthy food options in dining areas, exercise and fitness facilities, and even on-site doctors and therapists all combine to create an integrative approach to health and wellness. For Tencent, the health of the employee is key to the health of the company.
- Employee learning is one of Tencent’s core values.
starts on level 34 and features rooftop gardens, conference rooms, an upscale dining hall, a training center called Tencent University, as well as meditation rooms and a library. This link is symbolically at the top or the “head” of the tower.
These links serve as the “quads” of the new 21st-century vertical corporate tech campus. Advanced elevator systems help connect employees to these skystreets and maximize social interactions so work can happen anywhere. The elevators were carefully designed as a movement system to encourage people to interact at these link levels, which become transfer floors that allow colleagues to cross paths and create serendipitous opportunities.
By incorporating dedicated spaces that allow the other components of life to seamlessly integrate with work — from learning and discovery, to wellness to cultural offerings — Tencent’s headquarters reinvents the community of work, putting its biggest assets and innovation drivers at the core of its business: its people.
In uniting sustainable approaches and digital technologies, Tencent’s global headquarters flips the traditional workplace on its head. In an effort to address the effects of climate change — including flooding and rainwater runoff — the Tencent Headquarters is the first in Shenzhen to meet China’s “Sponge City” Initiative criteria. This program seeks to ensure that 80% of the city’s land will absorb 70% of rainwater.
At Tencent, key green elements help absorb stormwater runoff — from recycled ceramic brick to specialized concrete. Skystreet plantings, rooftop gardens and bioswales also help mitigate rain water, in addition to air pollution and heat gain.
Here are additional innovative environmental features in the Tencent Headquarters:
- Passive energy practices reduce carbon emissions and consumption by 40% compared to conventional skyscrapers. The two Tencent towers are rotated to minimize heat gain while taking advantage of cooling winds via operable windows to help ventilate the interior.
- Advanced modular shades adjust with the sun’s arc, allowing each façade to adapt to varying light levels.
- The façade incorporates an advanced skin to help minimize glare and excessive heat gain. Designed to be self-shading, the south façade modules shades the interior from excess sun, while the east and west facades tilt side-to-side to shade from the morning and evening sun. These angles were set based on advanced computational modeling, helping reduce energy loads.
Combined, these design strategies will not only save Tencent close to a million dollars a year in energy costs, it will also create a healthier environment in which to work.
In addition to the advanced environmental strategies, the Tencent headquarters also integrates technology into the office environment not seen before. For example:
- Custom apps allow employees to receive alerts for the best available parking spaces upon arrival to the building, book meetings and see where their coworkers are.
- Hologram tour guides welcome visitors and employees.
- Digital technologies adjust conference room temperatures and lighting based on attendance numbers.
Tencent’s headquarters reinvents the high-rise office and strengthens existing workforce relationships, while also creating new ones. It provides a model that other companies around the world can and should emulate as more workers find themselves in the confines of tall buildings.
Two towers made of glass and steel, that shimmer in the sun and unite the copper-colored pedestrian bridges, which resemble robots hugging one another. When deciding on the cladding for the gigantic atrium, the company went for a golden metal fabric from GKD - Gebr. Kufferath AG. The objective was to represent simplicity and technology, therefore, the use of materials was limited to especially three: matt stainless steel, clear wood and a golden metal fabric. The idea of French artist Alain Bony was to create a striking contrast between the lower area of the hall (the most public space), treated with cooler materials as stainless steel plates for the walls and Carrara marble for the pavement finish; and the higher (more private) part, which separates the hall from the offices of the first floors, with a golden metal mesh which allows both some transparency as well as the placement of several screens to display videos or short clips.
In China, the name Shenzhen is associated with frenetic pace. The city's metamorphosis from a fishing village with 30,000 residents into a 15-million strong metropolis took just 30 years. A start-up at this location required only two decades to become the world's fourth largest industrial enterprise. Tencent, the high-tech concern that started out as an e-mail provider, has already overtaken Facebook in terms of its market value.
was designed by NBBJ Architects from New York as a statement of a new era of campus buildings. Two towers made of glass and steel, that shimmer in the sun and unite the copper-colored pedestrian bridges, resemble robots hugging one another.
comprise two towers, boasting 50 and 39 floors respectively, which were constructed to give the appearance of being slightly intertwined with one another. The offset height reduces the load of the tropical winds common in the region, while at the same time providing ventilation for the atrium located between the two towers. The towers also provide shade for one another and thereby support the intelligent integrated energy concept.
The key to the vertical campus concept, however, are the three
, which cross as horizontal meeting areas. From a visual perspective, the copper-colored walkways give the towers a soul, as they appear to be hugging one another. They are logically referred to as links and make a contribution to movement and networking with topic-specific offers. While the link on the first floor above the lobby with café, exhibition space and auditorium is used for cultural exchange, the central link on the 21st floor is ideal for rest, recovery and health promotion. Staff can relax and unwind here in meditation rooms, a basketball court, a gym, a swimming pool, games rooms and even a running track. The highest of the three links on the 34th floor is dedicated to the topic of knowledge, boasting a library and multiple conference rooms. All of the links have roof terraces containing landscaped gardens. To ensure that they actually cater to their intended function as places of communication, collaboration, and inspiration, the architects at NBBJ designed an elevator system for the HQ, so that all employees can regularly spend time in these meeting areas. Express elevators from the lobby travel only as far as the bridges. The employees then enter local elevators to take them to their floor. From a design perspective, this is the fastest way to reach any office or location in the towers. This makes the links the perfect counterpart to the central square in a traditional campus, where employees automatically meet, even if they work in different buildings. They engage in spontaneous conversations here on their way from the bus station located beneath the towers or the parking areas to their office, in the queue for the juice bar or even on their way to play sports. Thanks to the bridges, these social meeting points are distributed across the entire HQ like in a city. This allows social networks, the key focus of operations for Tencent, to become genuinely accessible and experienceable. This systematically designed and yet organic networking produces precisely the kind of synergies that lead to the collaboration and inspiration Tencent strives for - as a prerequisite for further growth.
The conceptual design of the lobby, which is open to the public from two sides, provides for additional hustle and bustle, as well as social meetings. This makes it a much-used route from other parts of the city to the Nanshan high-tech district. Just like the entire building, this central intersection between the inside and outside world was designed by the architects as a conscious statement of networking. When cladding three sides of the atrium, which is located above the lobby, the architects therefore chose metal fabric from GKD. A total of 1,850 square meters of this material is used to create a golden net that encapsulates the three-floor auditorium. Some 28 panels, each measuring four meters wide and 16.5 meters high, were used to create these hanging shrouds. Their sophisticated texture facilitates views into the atrium from the lobby, as well as open views down into the entrance hall.
The textile shell also serves as efficient fall guard protection here. Visually, it acts like a delicate veil in harmonizing the effects of the corridors and rooms of the atrium located behind it. GKD was commissioned with developing a new special fabric for the design of the cladding. To create it, golden-anodized aluminum wires and tubes were interwoven in three-wire warp wire groups made of untreated stainless steel at varying intervals. The various diameters of the fabric components - 4 mm thick wires and 12 mm thick tubes - lead to significant differences in tension in the weaving process. These were completely equalized using special weaving techniques, so that the fabric reliably complies with the static requirements of the large-format skin. Installation of the special fabric also required the experts from Germany to demonstrate their decades of expertise. For example, the tubes had to be aligned precisely in the panels to create the appearance of a seemingly endless texture. Definition of the golden color to be used was also a particular requirement of the planners. The homogeneity of this color not only needed to be guaranteed across the entire area, but also meet the high expectations of the designers with regard to the appearance of the fabric when viewed in various light conditions. The subtle luster of the soft golden color ultimately chosen allows the atrium to appear caressed by the sun and lends the lobby a sense of warmth to contrast with its cool gray marble floor, walls, and aluminum screens. In the atrium itself, the selected color scheme also matches the wooden finish of the wall and ceiling cladding. The golden membrane then acts like a fine business card for the HQ, which underlines the image of a truly important concern thanks to its size and aesthetics and combines this with maximum interaction of the environment and employees.
Located in the Nanshan High Tech Park in Shenzhen, China, this competition proposal for the Tencent Headquarter is conceived as a “Vertical City” to reflect the collaborative corporate culture of the company.
The design turns a traditional campus plan vertical, creating a series of communal zones in space. These “courtyards-in-the-sky” facilitate communications, interactions and create places of activities. They are knitted together by a network of vertical streets with atriums and escalators to form a loop of events; thereby activating the two towers, as the street would liven up the city.
The headquarter complex will consist of two 44-story 200m tall office towers, with a total GFA of 270,000 sq.m. The two towers are linked together in three places, in the podium, mid-tower and upper-tower, by communal program components. This allows the two towers to work seamlessly as one.
▼项目更多图片
{{item.text_origin}}

