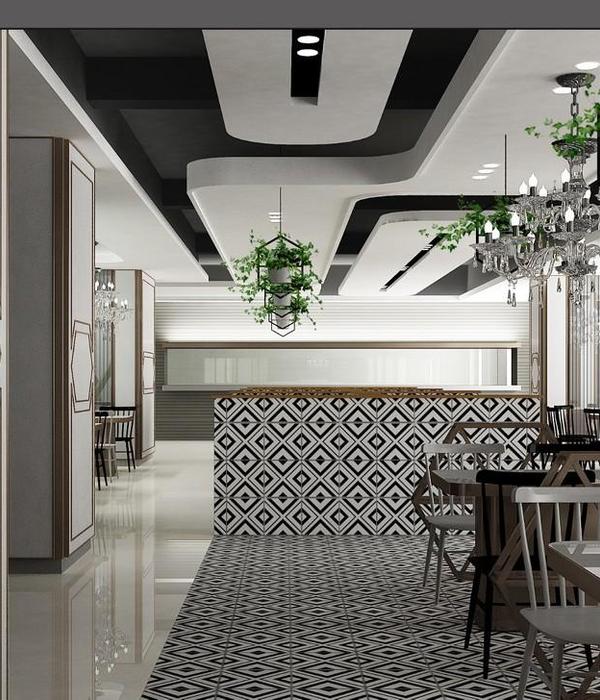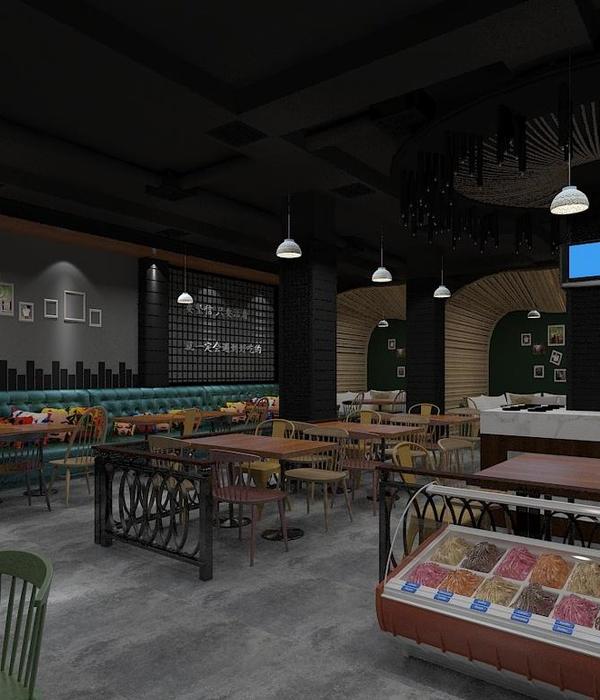北京宝辰饭店位于首都黄金地段的东长安街,毗邻王府井繁华商业区及天安门和故宫等著名旅游景点,尽享地利之便。酒店拥有不同类型的客房和商务厅,环境幽雅舒适,酒店内设施一应俱全,无论是商用或入住,都能为商务客人提供更尊贵的个性化服务。
Beijing Baochen Hotel is located in the East Chang'an Street in the golden section of the capital, adjacent to Wangfujing Business District, Tian'anmen and the Forbidden City and other famous tourist attractions. The hotel has different types of rooms and business halls. The environment is elegant and comfortable. The hotel has all kinds of facilities. Whether it is commercial or occupied, it can provide more noble personalized service for business guests.
此次项目是改造宝辰饭店面积逾400平方米的宴会厅和3个多功能厅,令其在商务上能够为客户提供多种优质的会议环境或宴会服务,满足各类商务及宴会需求。
The project is to renovate the banquet hall and three multi-functional halls of Baochen Hotel with an area of more than 400 square meters, so that it can provide customers with a variety of high-quality conference environment or banquet services in business to meet the needs of all kinds of business and banquet.
宴会厅的设计手法强调简洁、整体、连贯,将传统元素融入到极具现代质感的材料与是视觉当中,使“现代+传统+艺术”的概念达到相得益彰的效果,渲染出整个空间的高贵氛围,搭配精妙的细节构成,构成来访宾客精致、尊贵、时尚、高级的四重体验,从而拉近宾客之间彼此的距离。
The design method of banquet hall emphasizes conciseness, integrity and coherence. It integrates traditional elements into the material with modern texture and visual sense, so that the concept of "modern + traditional + art" can complement each other, render the noble atmosphere of the whole space, collocate with exquisite details, and form the exquisite and noble visitors. Fashion, advanced four experience, so as to narrow the distance between guests.
在空间营造中,设计师采用登堂入室的技巧,为由小到大的空间安插了过渡区域减小突兀感,通过石材、木饰面、玻璃肌理的混合运用,加以金属元素层叠错位提升质感。透过环抱柱子的金属、细腻的木质线条强调空间结构,不断为创造空间内在张力,令空间由内向外展现独特魅力。
In the space construction, the designer uses the skills of entering the hall and installing transition areas to reduce the sense of abruptness for the space from small to large. Through the mixed use of stone, wood veneer and glass texture, metal elements are stacked and dislocated to enhance the texture. Through the metal and delicate wooden lines that surround the pillars, the space structure is emphasized, and the inner tension of the space is constantly created to make the space show its unique charm from inside to outside.
照明灯光则为整个宴会厅提供均匀亮度,以不规则的水晶吊灯和氛围灯为主,柔和的灯光使宴会桌上宾客面容看起来更加自然清晰,也使宴会桌上的餐饮美味看起来颜色饱满真实。设计通过对文化元素、质材和灯光的优化并加以运用,极大丰富了空间的内在层次感和韵味性,细腻的构建出一个始终贯穿设计理念的尊贵环境
Lighting provides uniform brightness for the whole banquet hall, mainly with irregular crystal chandeliers and ambient lights. Soft lighting makes the appearance of guests on the banquet table more natural and clear, and also makes the food on the banquet table look full and real. Through the optimization and application of cultural elements, materials and lighting, the design greatly enriches the inner level and charm of space, and delicately constructs a noble environment throughout the design concept.
简约设计持续受到欢迎,在于其采用高质量的材料,削减过多不必要的花俏装饰,确保室内架构安全坚固,同时保持光亮、整洁,便能使人感到自然舒适、品味和优雅地面、墙面选择使用天然大理石,因为大理石纹理自然流畅,图纹有很高的装饰性,与任何物品搭配都非常出色。
Simple design continues to be popular because it uses high-quality materials, reduces excessive and unnecessary fancy decoration, ensures the safety and firmness of the interior structure, while maintaining a bright and clean, it can make people feel natural comfort, taste and elegant ground, wall choose to use natural marble, because the marble texture is natural and smooth. The patterns are highly decorative and are excellent with any object.
由于石材吸水率小耐久性高,经过打磨后光洁细腻,用于公共空间中定期打扫便能整洁如初。卫生间中蓝色艺术玻璃与红色夹丝玻璃作为一个点缀性的设计,实现设计师的概念和想要表达艺术效果,这种新鲜和独特的吸引力,使空间不再单调无味。与此同时,在视觉上的平衡与和谐带给人一种庄重大方的美感。
Because of its low water absorption and high durability, the stone is polished and delicate, and can be cleaned regularly in public space as before. Blue art glass and red sandwich glass in bathroom as an ornamental design, to achieve the concept of designers and want to express artistic effect, this fresh and unique attraction, so that the space is no longer monotonous and tasteless. At the same time, the balance and harmony in vision bring people a solemn and generous aesthetic feeling.
{{item.text_origin}}












