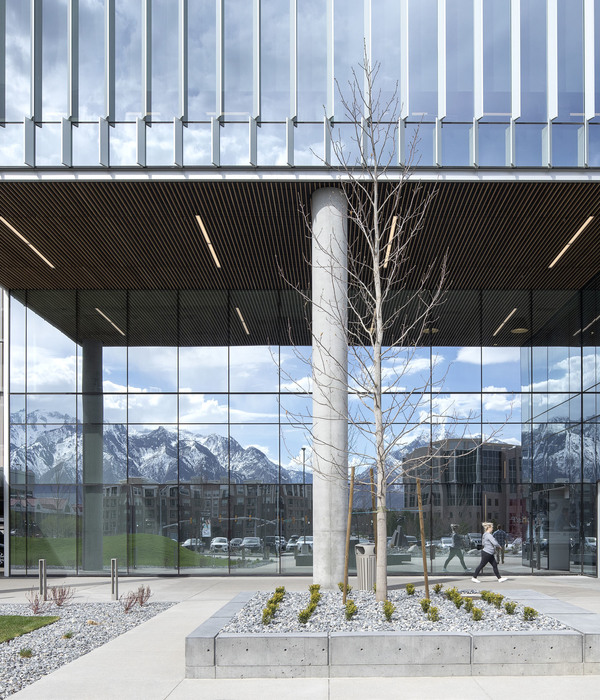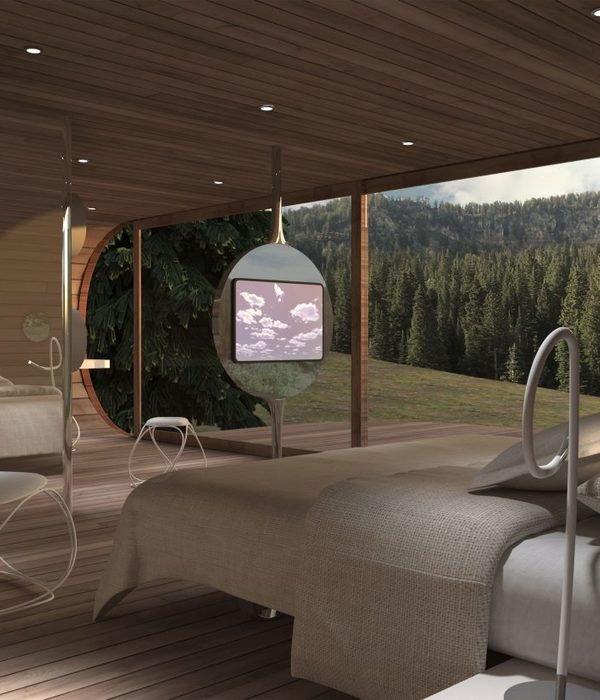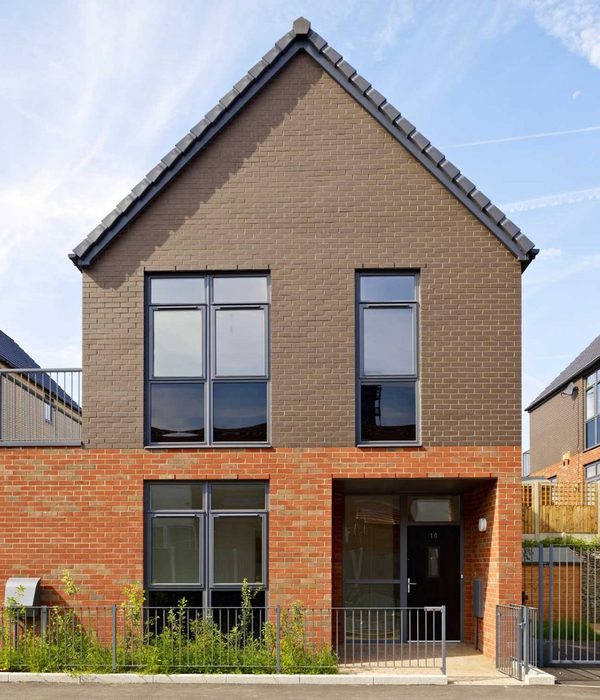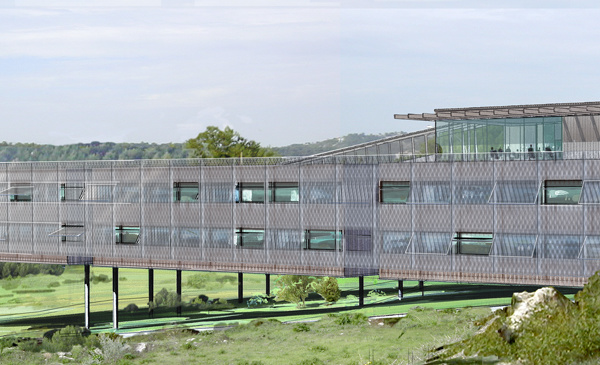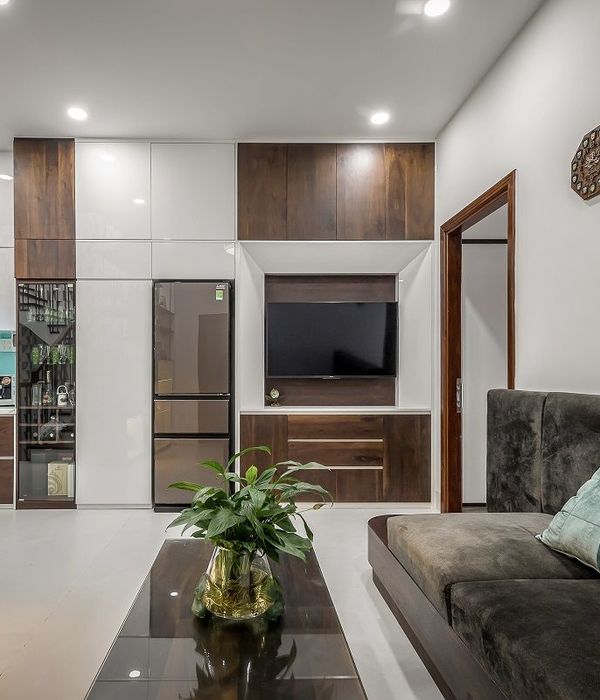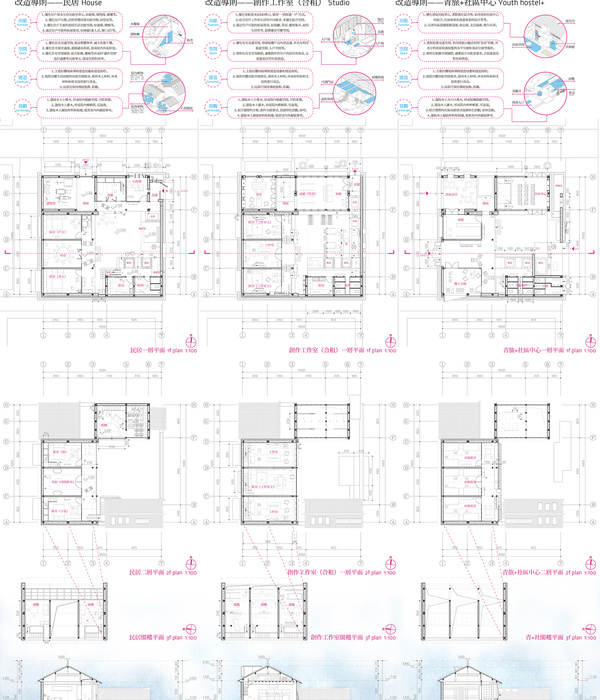Hospice Tweede Thuis is located in scenic Westerland near de Waddenzee in the Netherlands. A place that includes tranquility and solace and where people can be surrounded by their loved ones while getting professional and voluntary care in their final phase of life. Hospice also offers respite care as a support for informal caregivers.
Westerland, once part of Wieringen island, is characterized by the meandering Westerlanderweg that leads to Amstelmeer. Where this road curves northwest, there is a beautiful farmhouse. This farmhouse with blooming gardens, stately trees and a breathtaking view of the meadows and Amstelmeer serves as the heart of Hospice Tweede Thuis.
Three new buildings have been built around the farmhouse reminiscent of traditional barns. Two of them include individual apartments and in the center of the courtyard there is a unique 'Farewell House'. With their wooden structure and subtle finish, the buildings blend seamlessly into the landscape and enhance the authentic character of the farmyard. The design of the farewell house is reminiscent of the former hay barn, while the apartments are a nod to the traditional barns.
The existing farm remains the lively center of the hospice. The center includes common areas such as the living room, kitchen and a family room. Through a light and transparent corridor, there is access to six residential apartments providing an impressive view of the surrounding landscape.
The ‘Farewell House’ is shaped like a haystack and serves as a contemplative space for reflection and farewell. The ground floor offers a meeting place with a pantry and wardrobe. The elevated auditorium, designed for peace and reflection, presents a majestic panoramic view, ideal for moments of silence and farewell.
{{item.text_origin}}




