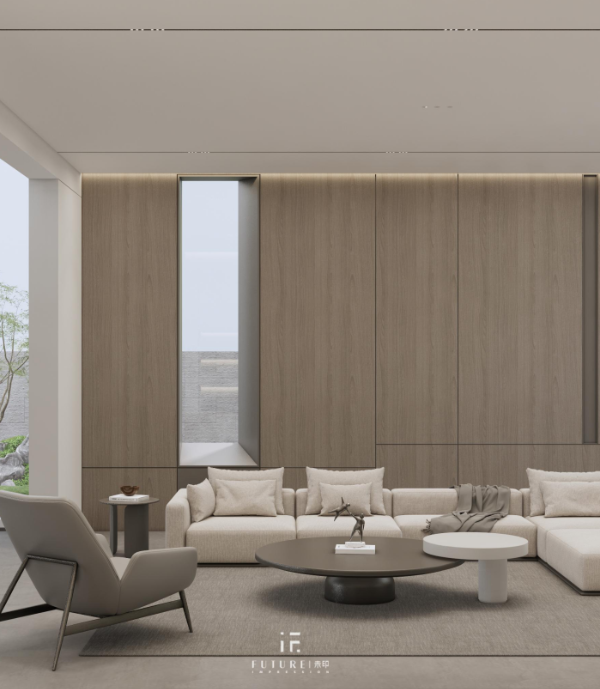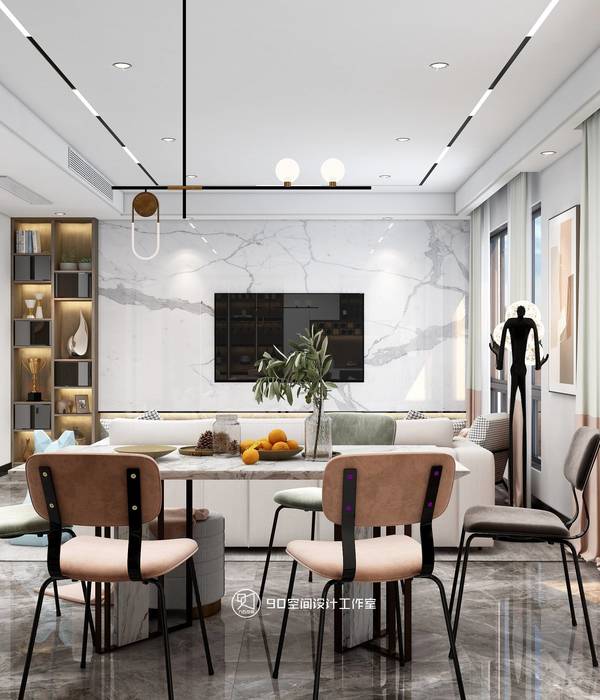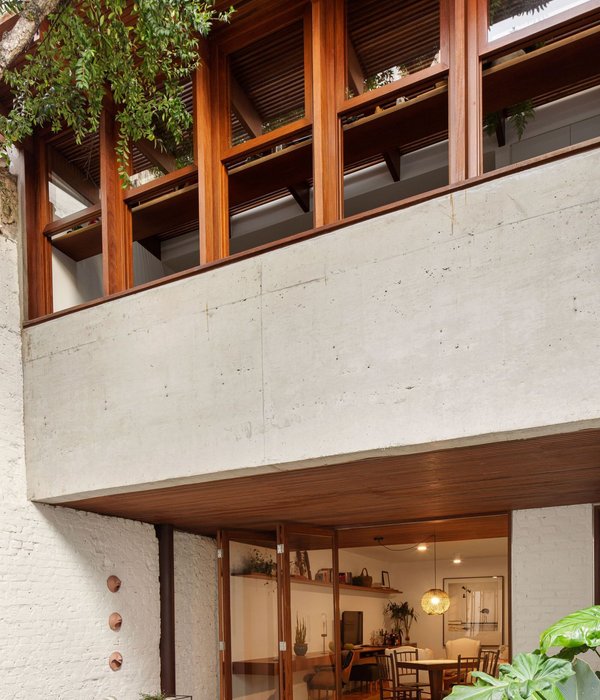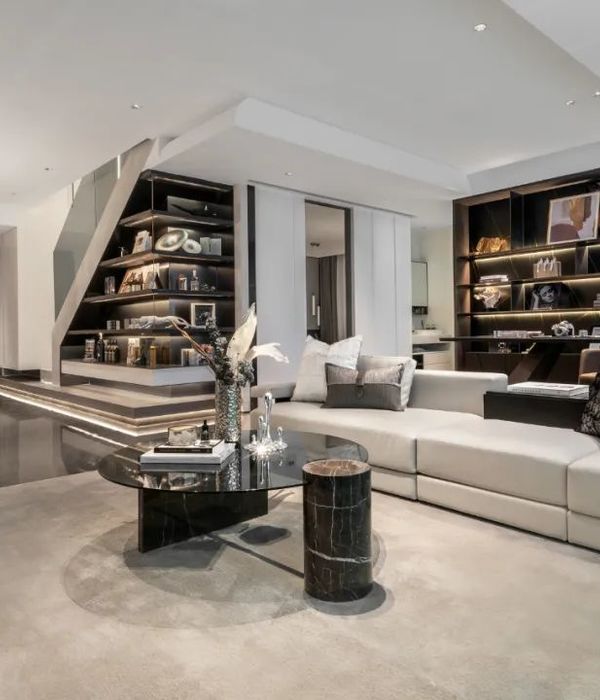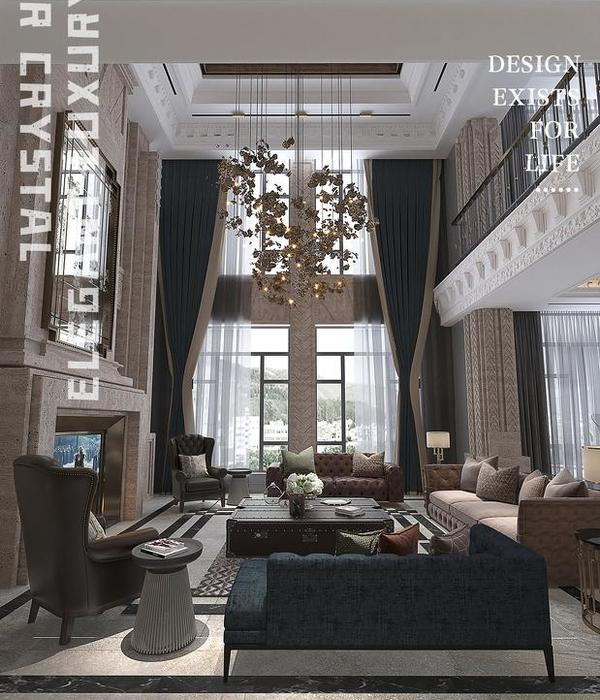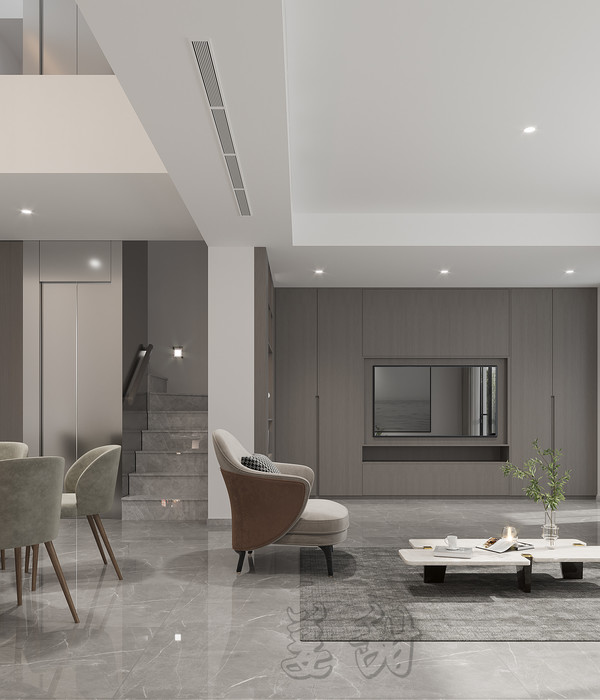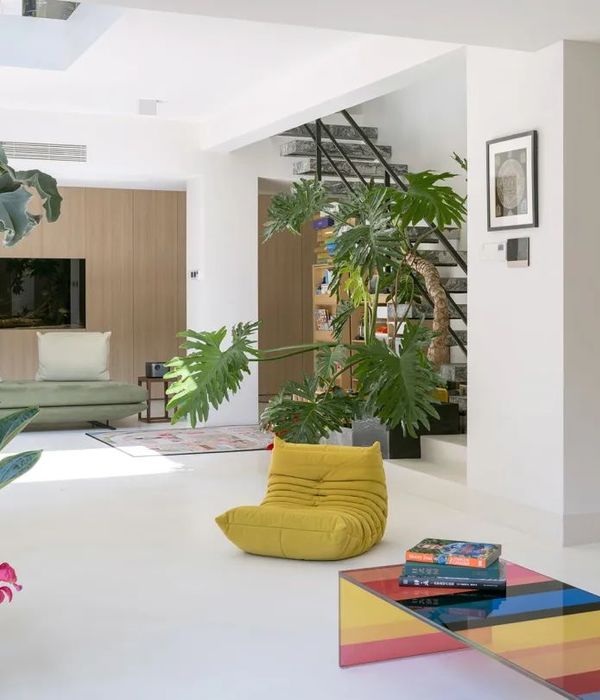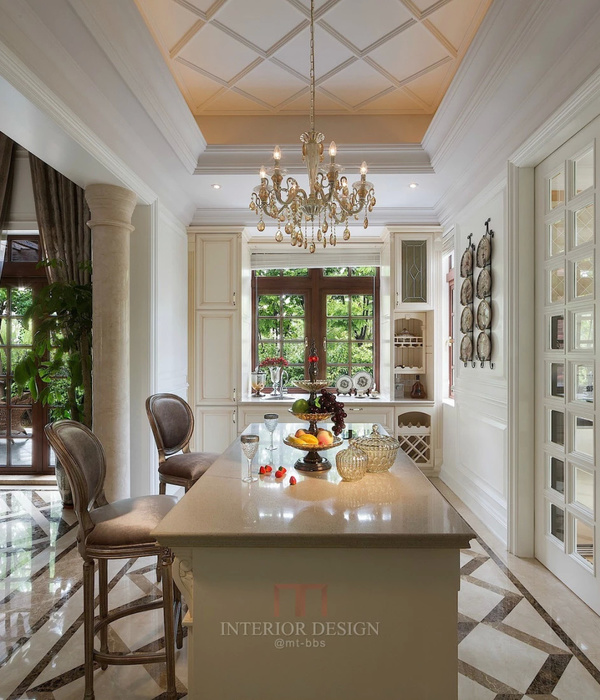The appropriation of the available 1,000 square meters is quite straightforward. A rectangular prism, perpendicular to the street, which occupies only a third of the width of the ground and frees the remaining area for leisure and landscaping. The upper volume seems to float above the ground floor, which makes the architectural concept clear. The apparent metallic structure defines the edges of the volume and supports the sun shading structures in the façade. To generate the right amount of privacy and sun-blocking desired throughout the day, the sun shading structures are mobile. Therefore, the dynamic facade makes the house Kurumin adaptable to the surroundings and residents. The values added to the materials such as chromaticity, texture, and transparency were chosen due to the intentions sought in each space. As the main intention is spatial integration, glass is one of the main materials, which surrounds the barbecue area that is literally inside the house.
Year 2019
Status Current works
Type Single-family residence
{{item.text_origin}}

