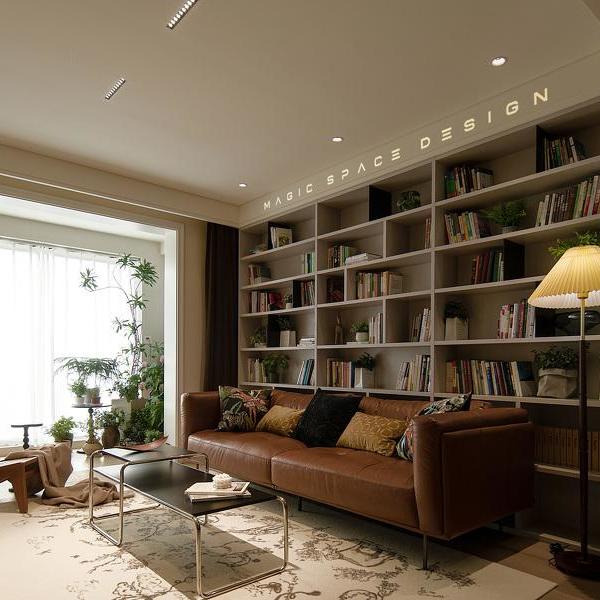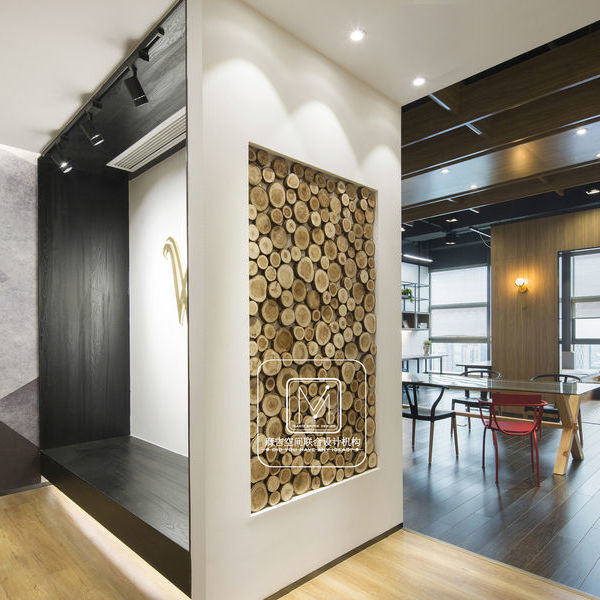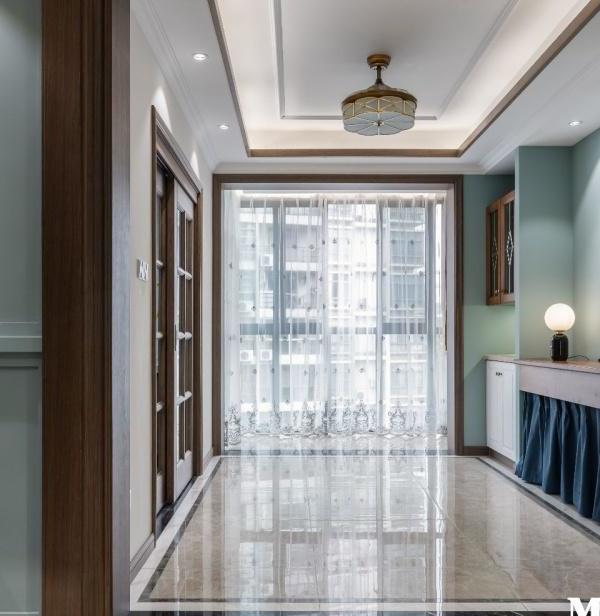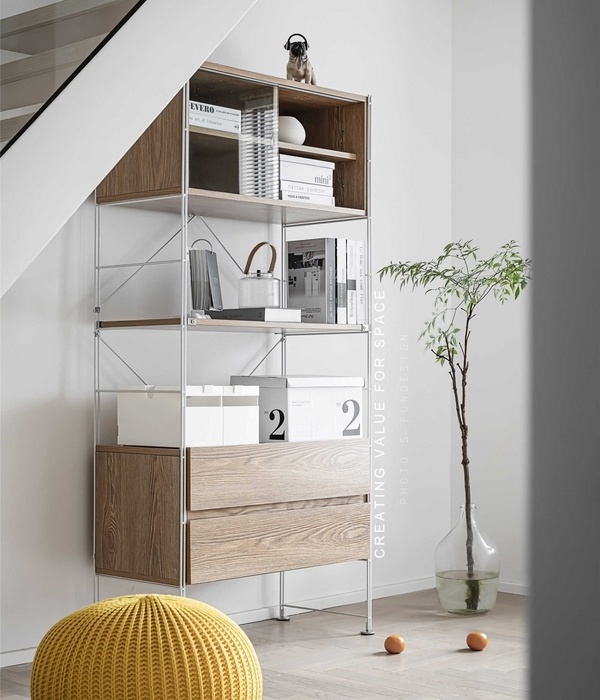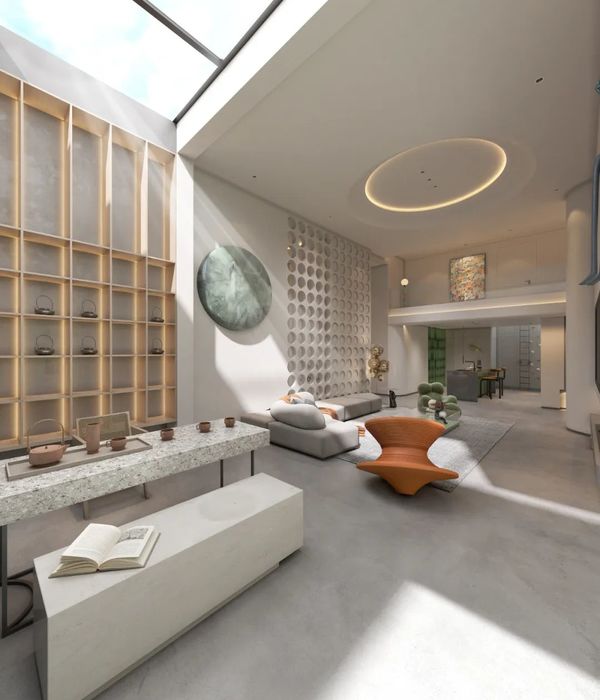这座房子位于圣保罗Itaim社区中心的一条由联排别墅组成的小街道上,在世界上最大的购物区之一。在这种情况下,该项目是基于建立一个城市中的避难所的愿望而构思的,在这种情况下,住宅虽然位于密集和繁忙的城市环境中,但也能够为业主和她的客人提供一个和平和安宁的氛围,加强生活空间和与后院的关系。
Located in a small street of townhouses in the heart of the Itaim neighborhood, in São Paulo, the house in an unusual situation is inserted in one of the largest shopping areas in the world. In this scenario, the project was conceived from the desire to build an urban refuge, in which the residence, although located in a dense and busy urban context, was able to provide an atmosphere of peace and tranquility to the owner and her guests, enhancing the living spaces and the relationship with the backyard at the back of the lot.
为了保持建筑的原始性质和房屋所在区域的完整性,建筑师从一个从简单的干预措施中构想出新的方案,目的是通过重新调整用途的具体行动来扩大现有的建筑,从功能的角度满足客户的需求。
The search for keeping the original nature of the construction and the integrality of the set in which the house is inserted guided a proposal conceived from simple interventions, with the objective of expanding the existing construction through specific actions for the readjustment of uses, in order to meet the customer's needs from a functional point of view.
此外,它被证明是一个改善现有空间的机会:促进更多的自然光线进入,与花园有更大的视觉联系和物理整合,并且重新配置了垂直循环和潮湿区域,以及一个专门用于洗衣的附属建筑。
In addition, it proved an opportunity to improve the existing spaces: promoting greater entry of natural light, greater visual and physical integration with the garden, the reconfiguration of vertical circulation and wet areas, in addition to the construction of an annex dedicated to the laundry.
通过这种方式,住宅被分为三层,中间层有一个通道,在那里设计了一个板块的扩展,以容纳靠近入口的客厅,此外还有一个可以俯瞰花园的厨房。与较低楼层的交流是需要通过外部楼梯来进行的,该楼梯被抑制并重新安置在建筑主体的投影内。
In this way, the house is developed on three floors, with single access through the middle floor, where an extension of the slab was designed to accommodate a living room near the entrance, in addition to a kitchen at the back, overlooking the garden. The communication with the lower floor was previously made through an external staircase that was suppressed and relocated inside the projection of the main body of the building.
这种态度增强了下层的外部空间和照明,下层有一个工作区、游戏室、电视室和一个小浴室。扩建这一层的外部空间是项目的初始前提,这样即使在小块土地上,房子也能提供一个花园空间,这在圣保罗这样的大都市是非常罕见的。在更私密的上层,那里有两间卧室和浴室,只进行了简单的重新设计。
This attitude enhanced the external space and lighting on the lower floor, which has a workspace, games, a TV room and a small bathroom. The expansion of the external space on this floor was an initial premise of the project, so that even on a small plot the house would provide a garden space, a rare condition in a metropolis like São Paulo. On the upper floor, which is more intimate, only occasional actions were taken to redesign the finishes of the two bedrooms and bathroom.
考虑到最初的目标和提议的概念,使用了能够加强原始建筑中存在的简单和质朴的元素,利用与当代设计和美学相关的现有材料,主要通过使用砖、钢筋混凝土和木材。这样,在这个项目中,建筑及其物质性唤醒了居住者的情感记忆,在一成不变的城市环境中创造了一种归属感和舒适感。
Considering the initial objectives and the proposed concept, elements capable of enhancing the simplicity and rusticity present in the original property were used, taking advantage of pre-existing materials associated with a contemporary design and aesthetic, mainly through the use of brick, reinforced concrete and wood. This way, in this project, architecture and its materiality awaken affective memories in its occupants, creating a sense of belonging and coziness amidst an invariably urban setting.
Architect:VAGA
Photos:CarolinaLacaz
Words:小鹿
{{item.text_origin}}


