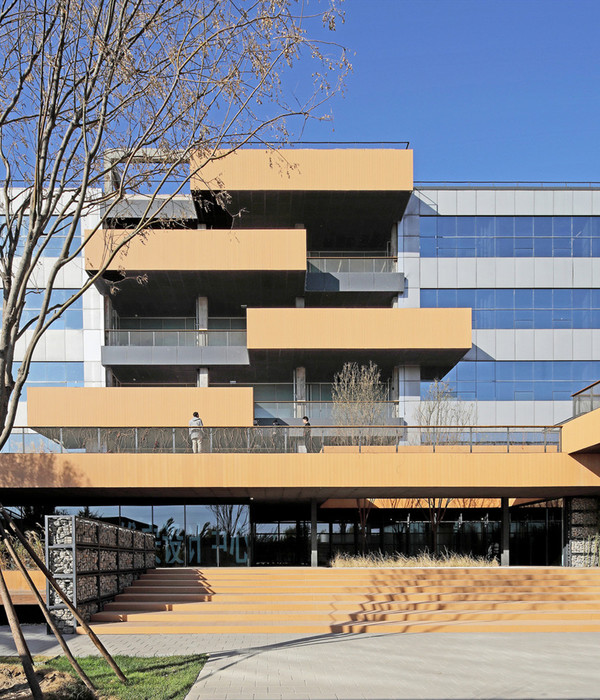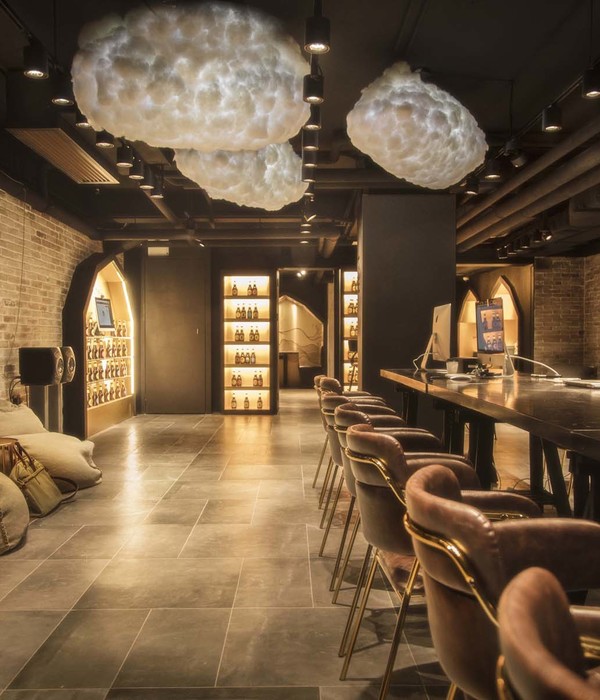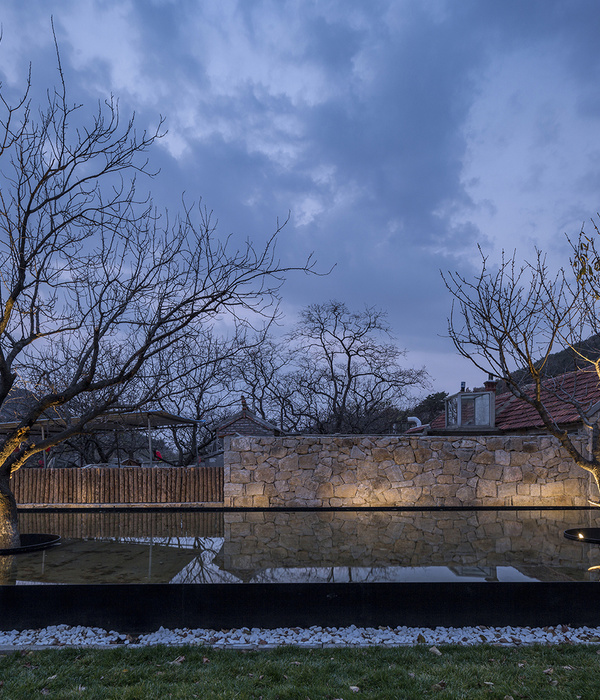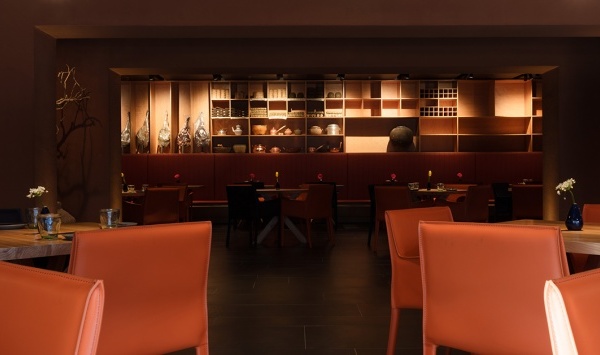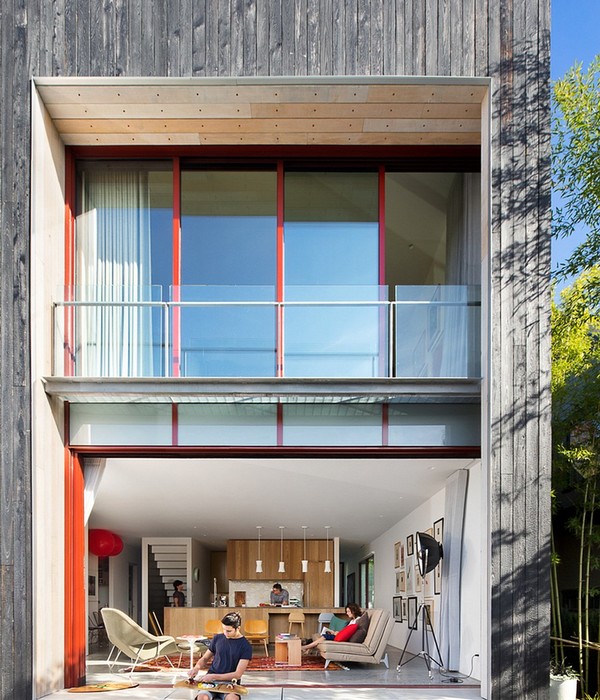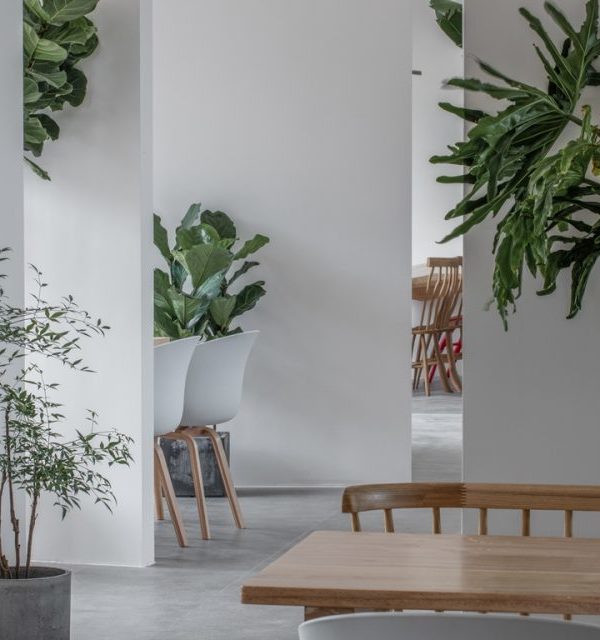Cet appartement espagnol de 55m² était occupé par sa jeune propriétaire qui y vivait seule. Mais lorsque elle a rencontré son compagnon, il a été évident qu’il leur fallait une chambre supplémentaire pour pouvoir s’isoler et travailler. Ils ont fait appel à au studioNook Architectspour réalise le projet, qui a scindé le salon en installent une cloison coulissante, ouvert la cuisine, et mis en valeur les volumes par l’utilisation de couleurs neutres et claires. Les deux balcons avec vue sur la ville sont un atout majeur de cet espace lumineux.How to create an additional bedroom in a 55m² apartment?This 55m² Spanish apartment was occupied by its young owner who lived there alone. But when she met her partner, it was obvious that they needed an extra bedroom to isolate themselves and work. They commissioned Nook Architects to carry out the project, which split the living room into two parts, install a sliding partition, open the kitchen, and enhance the volumes by using neutral and bright colours. The two balconies overlooking the city are a major asset of this bright space.Source :El Mueble
{{item.text_origin}}

