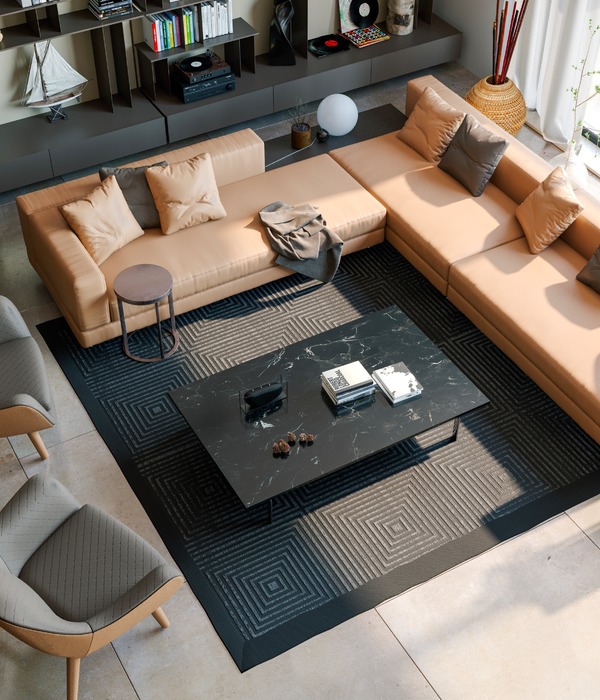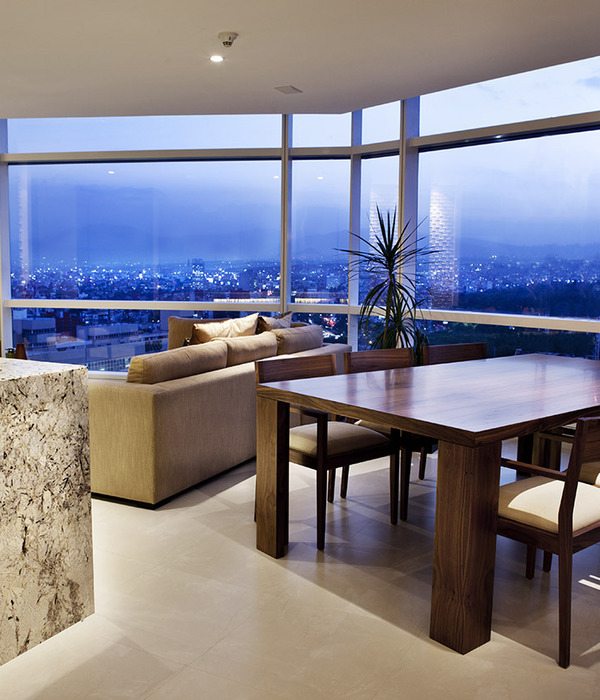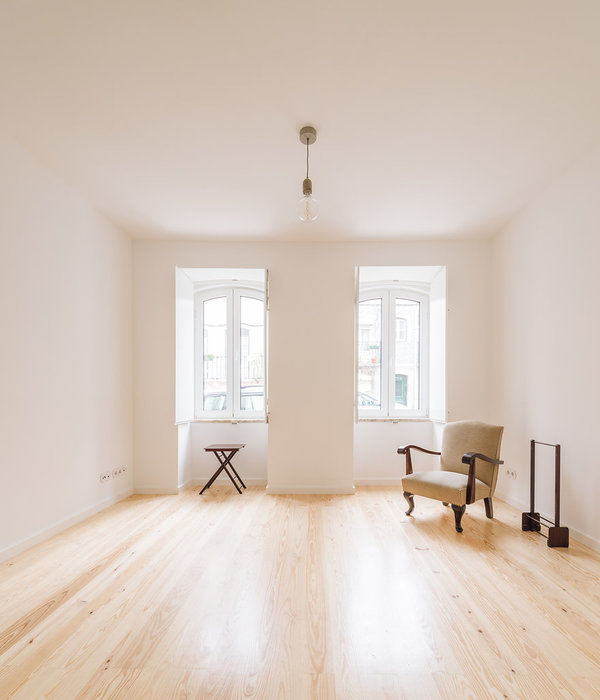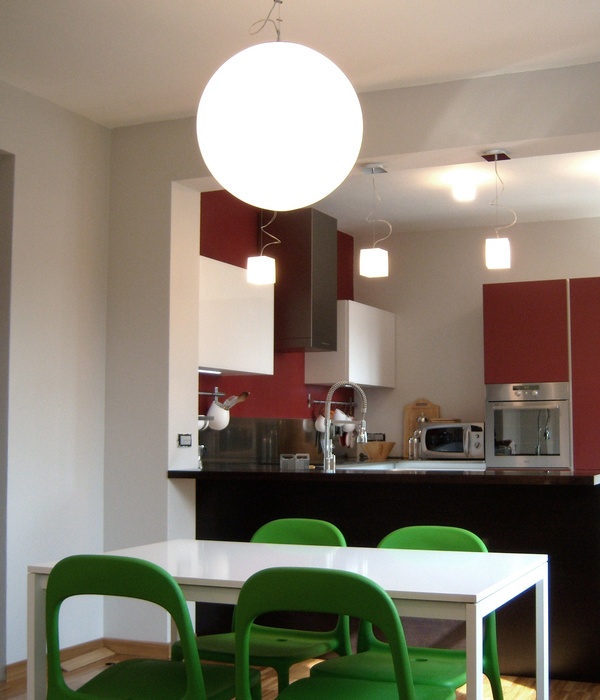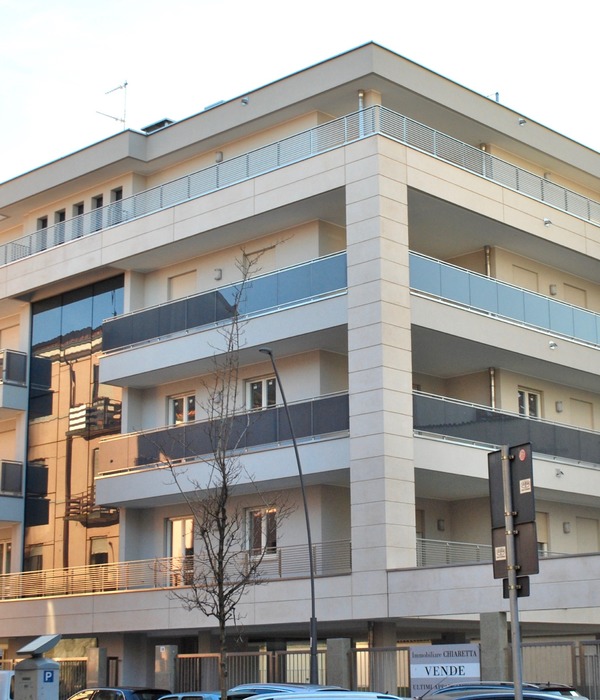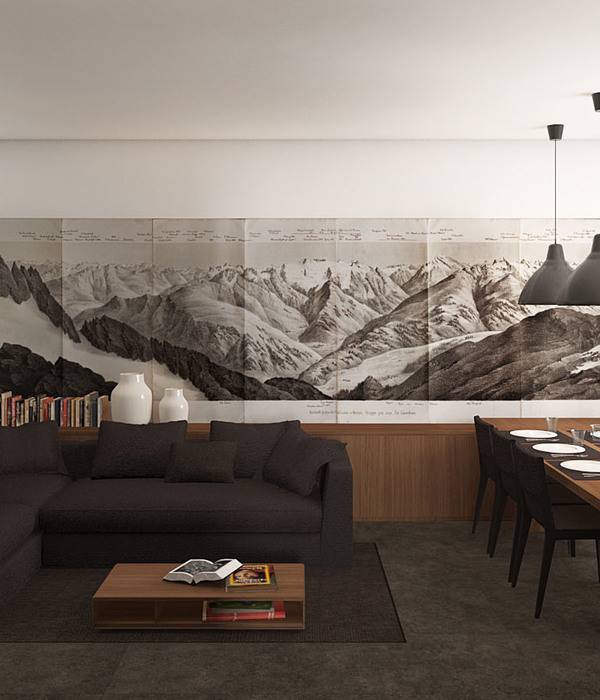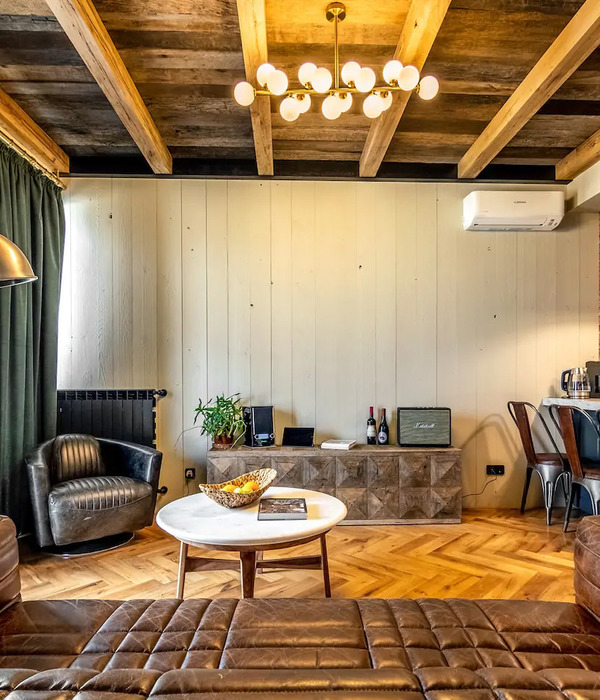- 项目名称:LQ20住宅
- 设计方:T3arc
- 位置:墨西哥 库埃纳瓦卡
- 分类:居住建筑
- 结构工程师:Victor Escobar
- 建筑设计负责人:Alfredo Cano Briceño
- 项目规模:580平方米
- 建筑年份:2010
- 图片:31张
- 摄影师:Luis Gordoa
LQ20 House / T3arc
设计方:T3arc
位置:墨西哥
分类:居住建筑
内容:实景照片
结构工程师:Victor Escobar
建筑设计负责人:Alfredo Cano Briceño
项目规模:580平方米
图片:31张
摄影师:Luis Gordoa
这是由T3arc设计的LQ20住宅。项目位于墨西哥库埃纳瓦卡。住宅由两个建筑体组成,共享着建筑前方的庭院。其中一个朝东,建筑底层完全开敞,而另一座朝西,可以欣赏日落。
两个建筑体是通过一个有覆盖的廊桥相连,中央庭院里用轻型板形成一个开敞而有遮盖的空间。建筑外观看似封闭,只在主人房设有开窗,眺望远方的桉树丛和月桂树丛。
清晨的阳光自窗口撒入室内,此般美妙光景约持续数小时,让人浮生偷得半日闲。
建筑年份:2010
译者: 艾比
The house is located in Cuernavaca, and is composed of two main volumes that are confronted by a courtyard running through them. One of them, facing east, is fully open on the ground floor and the other, facing west, is fully closed to the sun.
The circulation between the two volumes is through a covered bridge, a lightened slab forming a large, open but covered space in the middle of the courtyard. Its facade is virtually closed to the outside, except for a window in the master bedroom that opens onto a line of Eucalyptus and Laurels in the distance.
The morning sun will enter through this window only for a couple of hours, allowing to enjoy the trees for the rest of the day.
墨西哥LQ20住宅外部环境图
墨西哥LQ20住宅外部局部图
墨西哥LQ20住宅
墨西哥LQ20住宅立面图
墨西哥LQ20住宅剖面图
墨西哥LQ20
住宅平面图
墨西哥LQ20住宅平面图
{{item.text_origin}}

