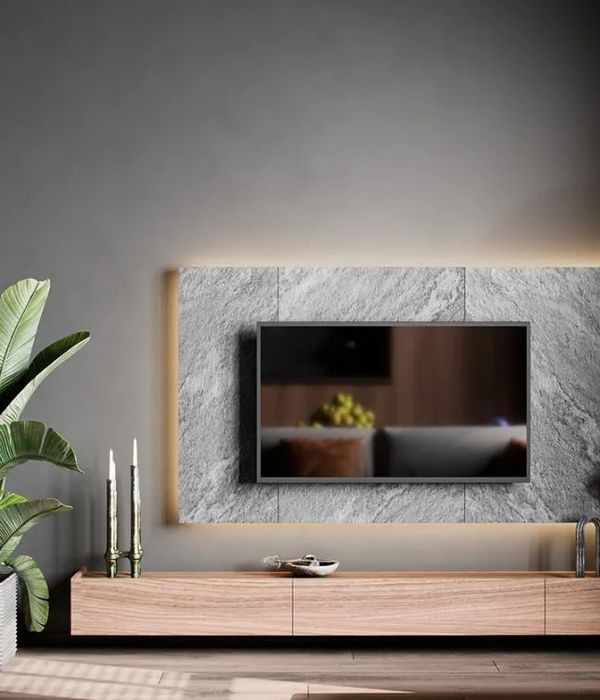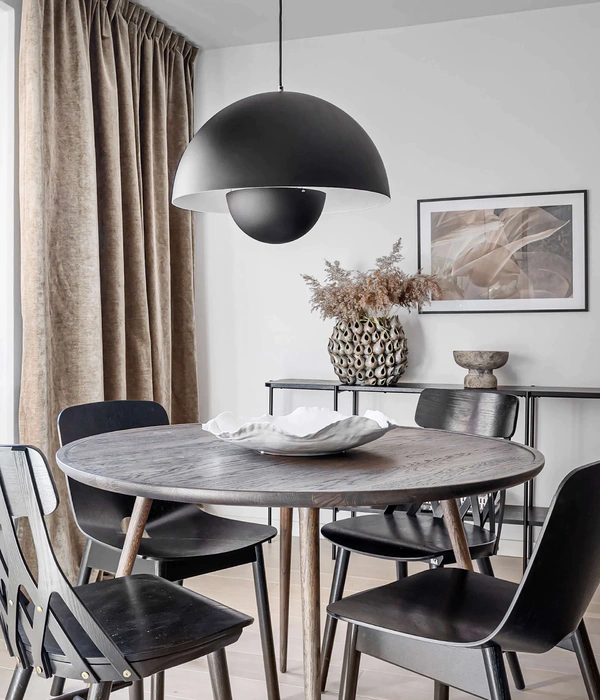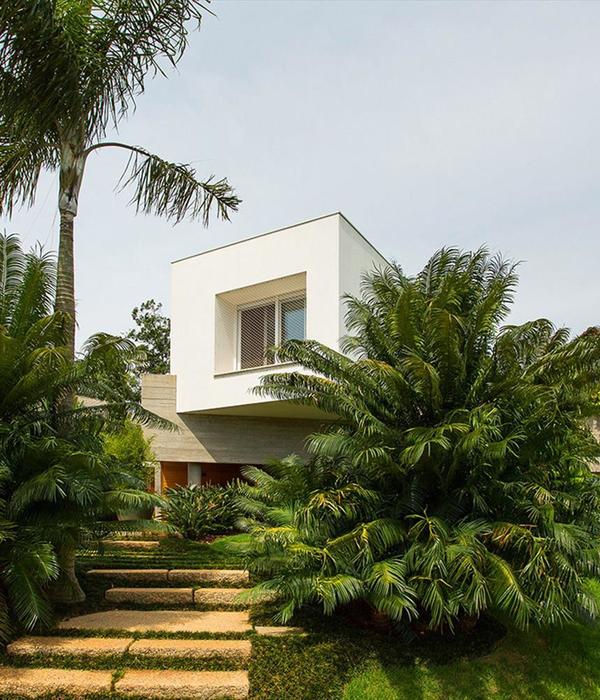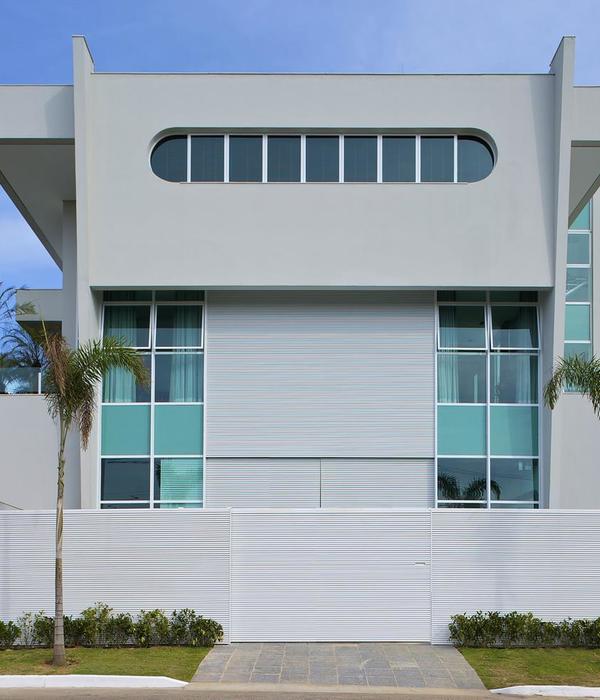发布时间:2015-11-06 01:37:21 {{ caseViews }} {{ caseCollects }}
设计亮点
曲线金属 cantilever 设计,融入 lagoon 景观,室内外空间相互渗透。
Architect:João Diniz Arquitetura;Clarissa Bastos;Joao Pedro Torres;Priscial Garcia
Location:Belo Horizonte, Brazil
Project Year:2007
Category:Private Houses
The site geometry suggests the placement Appreciating the empty, internal space, lawn that In an angle and arch design the green emptiness. At the higher level is the house. The metal cantilever looks for lagoon views Its undulations talk to Pampulha. The built volume mixes structures: Steel, concrete, wood complement each other Defining supports, closures and roofs. The internal integration of the coexistence space Connects to the exterior bringing inward The idea and the distance of the Belo Horizonte’s edge.
▼项目更多图片
{{item.text_origin}}
没有更多了
相关推荐
{{searchData("o9MAEWe2m17blVmlo3JwgYa5xGdD6zPq").value.views.toLocaleString()}}
{{searchData("o9MAEWe2m17blVmlo3JwgYa5xGdD6zPq").value.collects.toLocaleString()}}
{{searchData("6pOPj1a4kvMnyV7zgeNwbl30Lx7WKA5m").value.views.toLocaleString()}}
{{searchData("6pOPj1a4kvMnyV7zgeNwbl30Lx7WKA5m").value.collects.toLocaleString()}}
{{searchData("ZNpORAdqnoeLMBLOgm7XY53GarQ7J8DK").value.views.toLocaleString()}}
{{searchData("ZNpORAdqnoeLMBLOgm7XY53GarQ7J8DK").value.collects.toLocaleString()}}
{{searchData("YqR2jMxvKog7DXzDqJ9wZLN53Oepbymd").value.views.toLocaleString()}}
{{searchData("YqR2jMxvKog7DXzDqJ9wZLN53Oepbymd").value.collects.toLocaleString()}}
{{searchData("MY5Oe3Dy1gxPaByaLG2Br9mbWjzkJolN").value.views.toLocaleString()}}
{{searchData("MY5Oe3Dy1gxPaByaLG2Br9mbWjzkJolN").value.collects.toLocaleString()}}
{{searchData("3zrqAWZoxYj20VEngE3XR74edaDL8nJk").value.views.toLocaleString()}}
{{searchData("3zrqAWZoxYj20VEngE3XR74edaDL8nJk").value.collects.toLocaleString()}}
{{searchData("ZNpORAdqnoeLMBLOgR7XY53GarQ7J8DK").value.views.toLocaleString()}}
{{searchData("ZNpORAdqnoeLMBLOgR7XY53GarQ7J8DK").value.collects.toLocaleString()}}
{{searchData("6yd5eDAz2aPRqBAngpowvkEYWxlNQrZ1").value.views.toLocaleString()}}
{{searchData("6yd5eDAz2aPRqBAngpowvkEYWxlNQrZ1").value.collects.toLocaleString()}}
{{searchData("ZNpORAdqnoeLMBLOgR4XY53GarQ7J8DK").value.views.toLocaleString()}}
{{searchData("ZNpORAdqnoeLMBLOgR4XY53GarQ7J8DK").value.collects.toLocaleString()}}
{{searchData("rQ02qeEdPL7ZkVqme6jV1yJ8DW5349ja").value.views.toLocaleString()}}
{{searchData("rQ02qeEdPL7ZkVqme6jV1yJ8DW5349ja").value.collects.toLocaleString()}}
{{searchData("jP4YxLk7NeaOEBNPgdNVRmgZb9z61WGJ").value.views.toLocaleString()}}
{{searchData("jP4YxLk7NeaOEBNPgdNVRmgZb9z61WGJ").value.collects.toLocaleString()}}
{{searchData("YqR2jMxvKog7DXzDqvKwZLN53Oepbymd").value.views.toLocaleString()}}
{{searchData("YqR2jMxvKog7DXzDqvKwZLN53Oepbymd").value.collects.toLocaleString()}}












