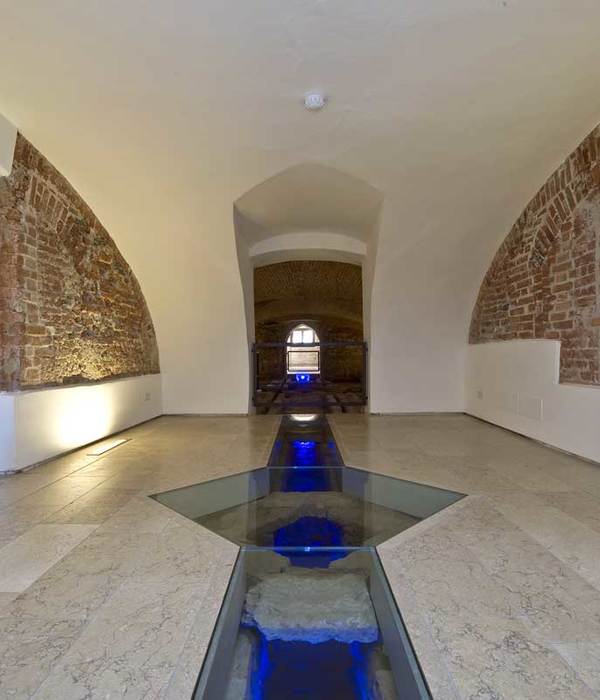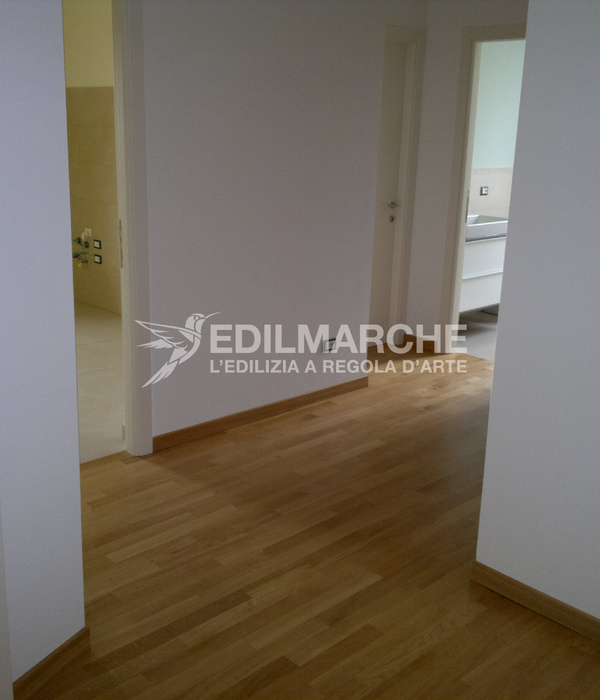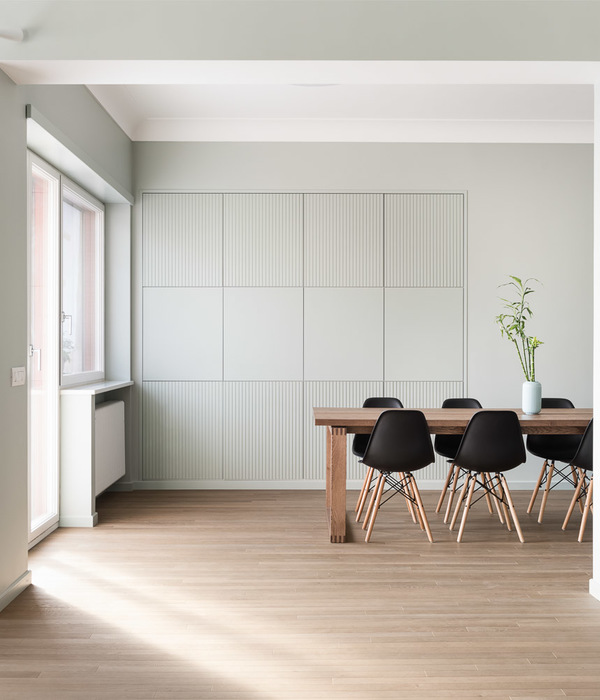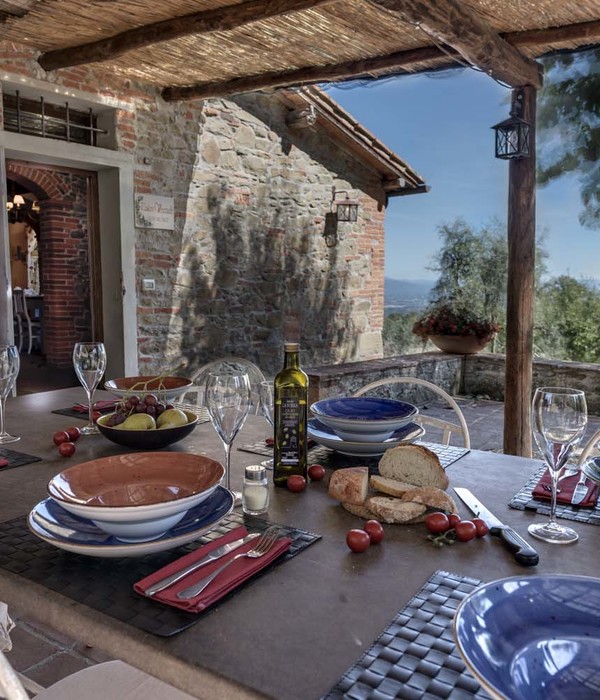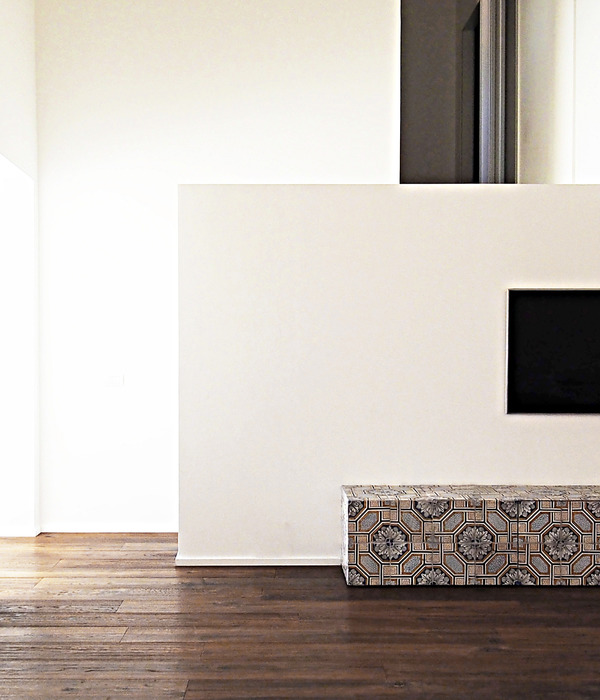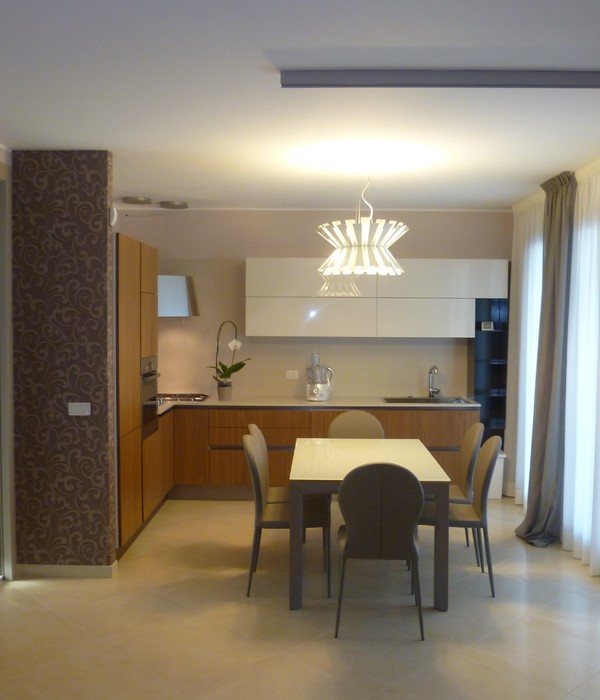Ibsen House was designed to provide shared moments without letting privacy behind. With a functional and integrated plan, the architecture relies on resources that both create possibilities for enjoying time together and guarantee the discretion and zeal for intimacy.
The project stands out for being almost free of fixed walls. In their place, huge vertical gardens and large sliding panels divide the spaces. Thus, it aims to offer hybrid areas that can, at the same time, serve as encounters scenarios and provide the tranquility of a home.
The house is located in a residential area of São Paulo. Despite the imposing blocks, the result is a set of volumes in a relationship of respect and harmony with the surroundings.
The pool's design was considered the starting point of the project, as well as the center of the whole residence. It was designed to be seen from almost every room in the house, assuming a place that is, at the same time, both indoors and outdoors.
Above the pool is the master suite, with an extensive floor-to-ceiling opening, which both reveals and hides the rooms. The interior of the room is protected by a wide slatted wood panel that slides horizontally, allowing the opening to be completely closed. When opened, the panel removes any obstacles between the room and the pool, while the frame that supports the structure becomes a suspended deck. The vertical garden on the opposite side of the suite completes the view and, at the same time, protects the privacy of the room.
On the ground floor, where the pool is placed, there is a solarium with 4 comfortable chaise lounges surrounded by a tropical, lush garden. On the other side, the social volume is composed of living and dining rooms. The possibility of a total opening to the pool area enables the connection between these spaces and allows abundant natural ventilation and lighting.
Still, on the social volume, panels that slide horizontally until their complete opening are backed on two series of longitudinal tracks, also working as dividers. At the upper level, another wood-covered volume guards the home office, with panels that offer the total opening to the rooms at the ground level.
A gardening rooftop above the social block complements the living and recreation areas, setting a dialogue with the surroundings and providing a privileged view of the neighborhood. With a jacuzzi, chaises, and dinner table, the terrace features a view of the pool and connects with a large solarium created above the main suite. Above it, there are the guest rooms and other private rooms, whose windows are also open to the pool.
The rooftop complements the house's living and leisure areas, establishing a dialogue with the surroundings and offering a privileged view of the neighborhood. Equipped with a jacuzzi, chaise lounges, and a dining table, the terrace also has a view of the pool and is connected to a large solarium created over the intimate block, where the master suite is located. Above it, there are guest rooms and other private facilities, with large windows opening to the pool. On the underground floor, the most reserved area of the residence is located. Known as Redroom, the space has special lighting and acoustic treatment to create the ideal atmosphere for parties. The red neon lights make up a particular identity that distinguishes itself from the rest of the house. The lower floor also has a fitness room and a large garage.
{{item.text_origin}}


