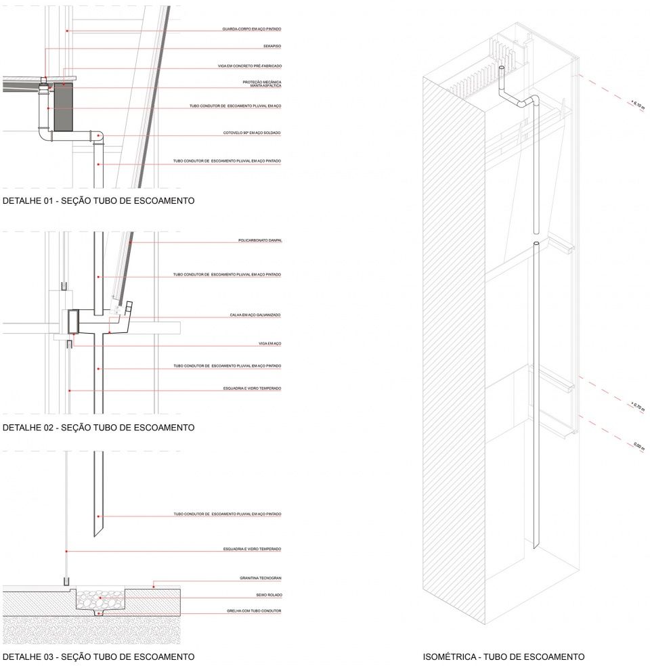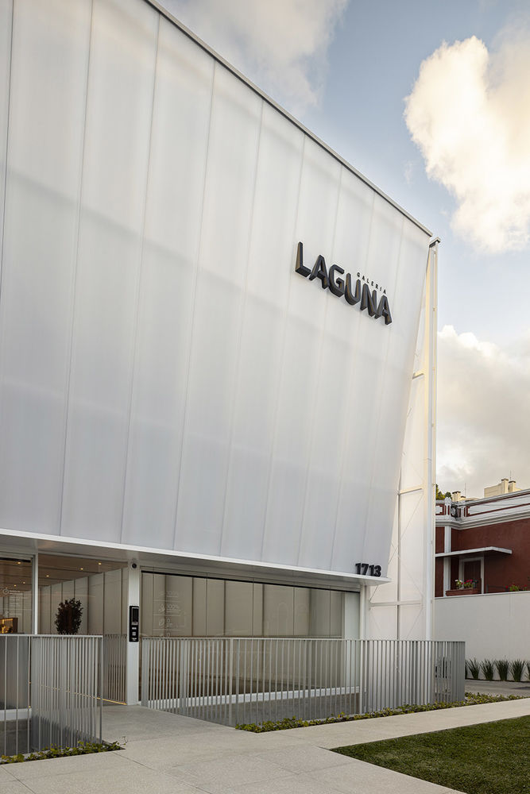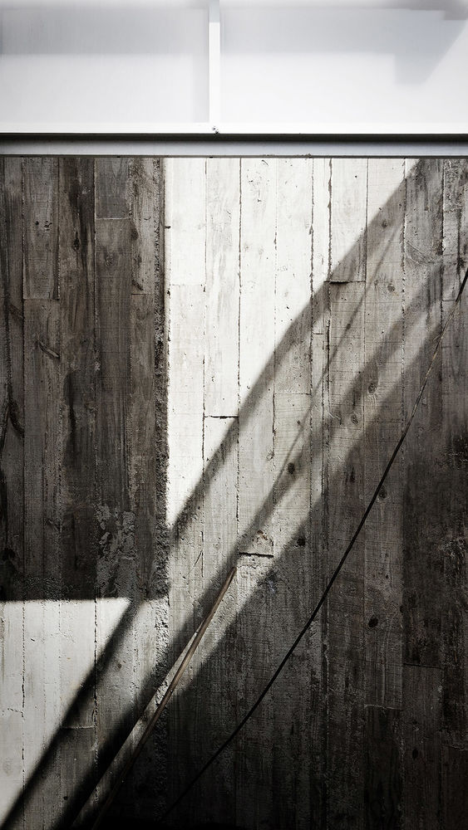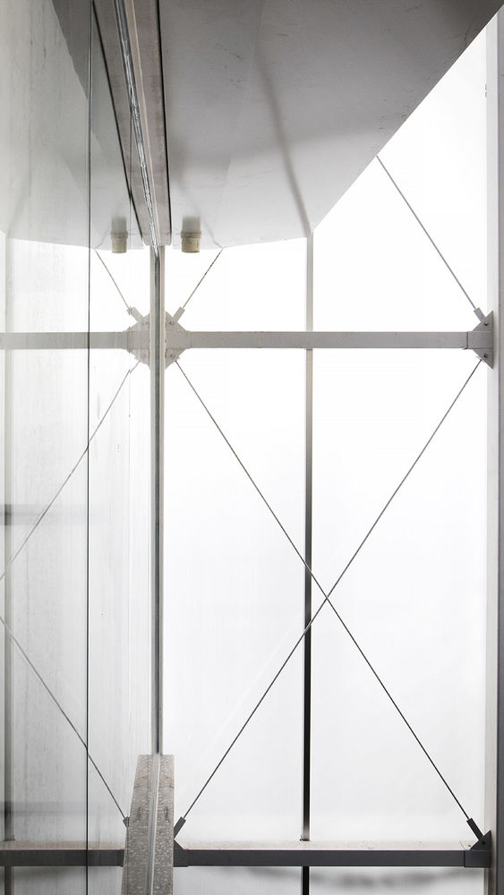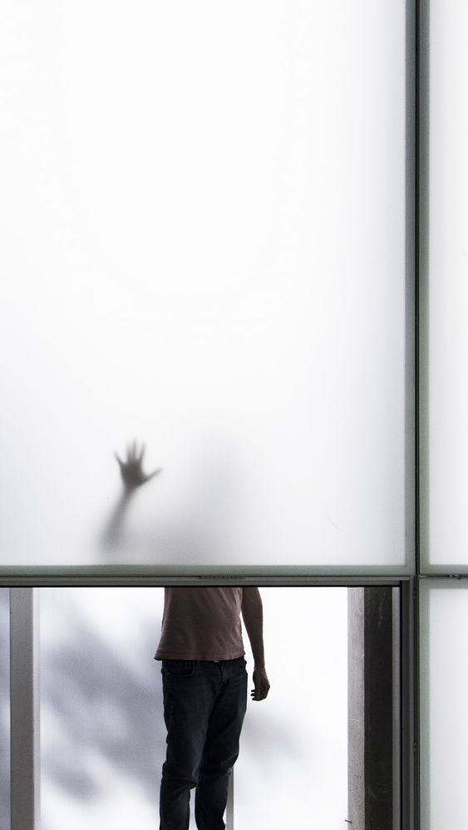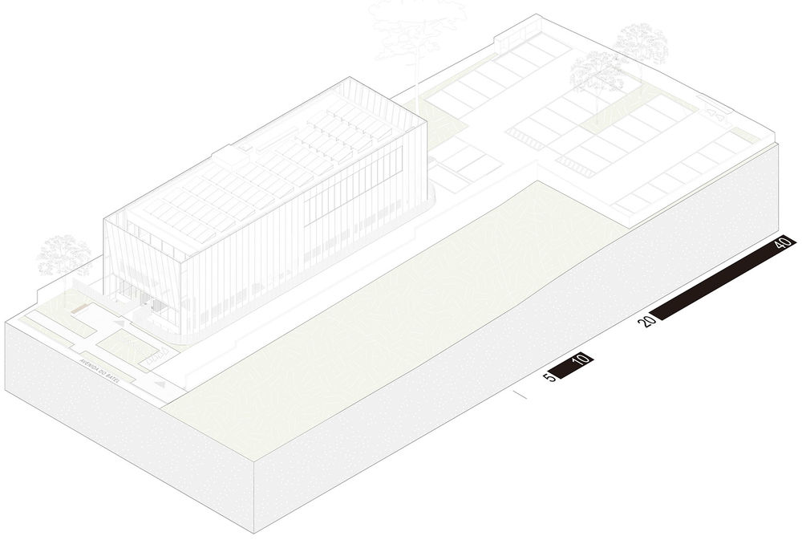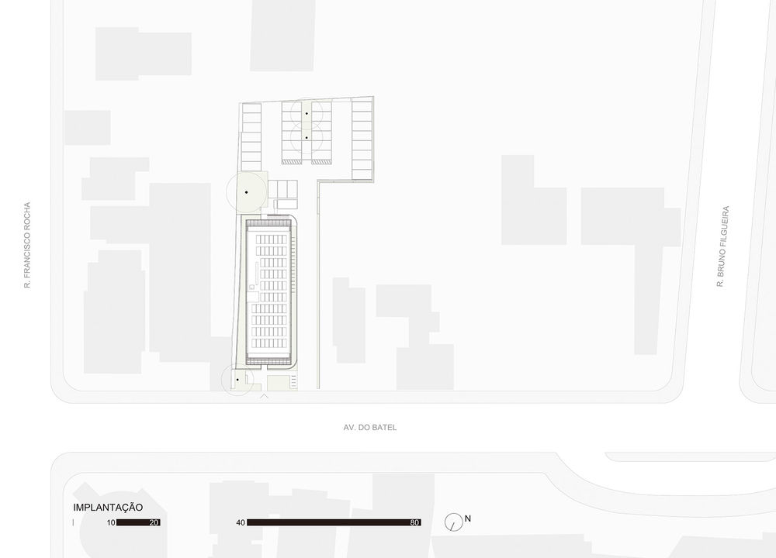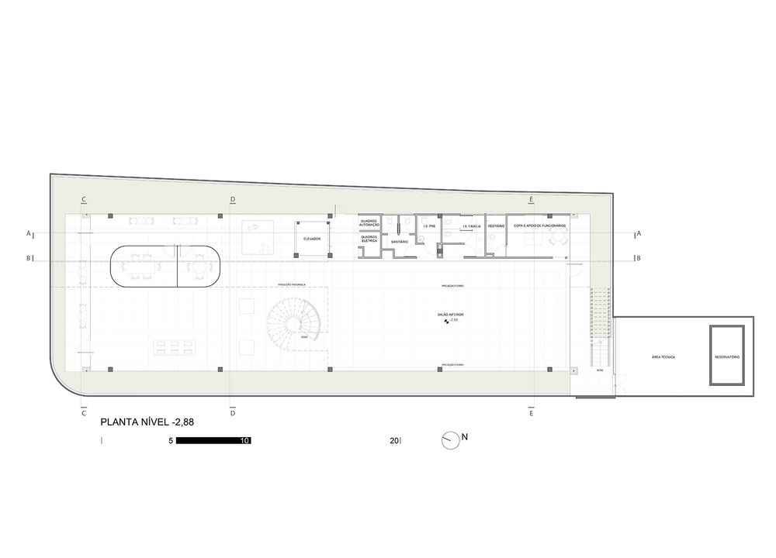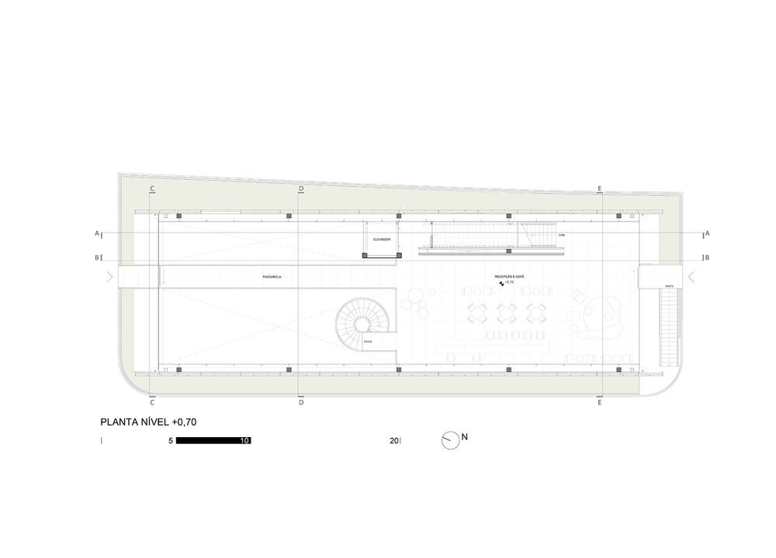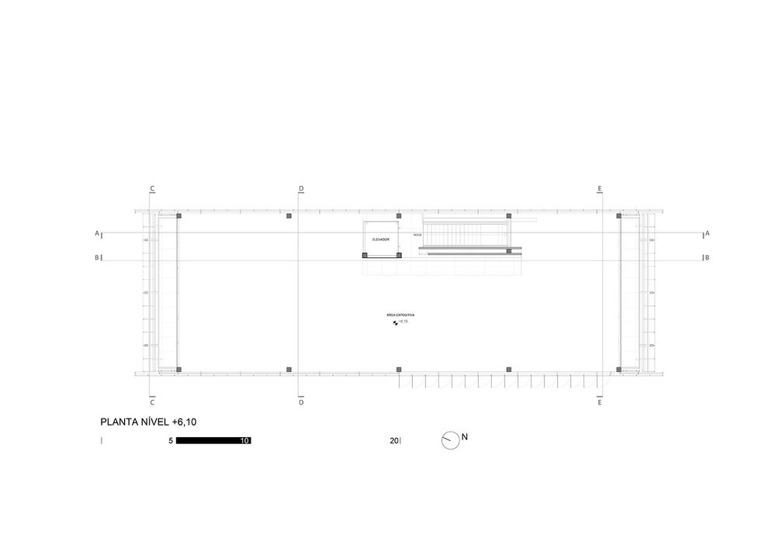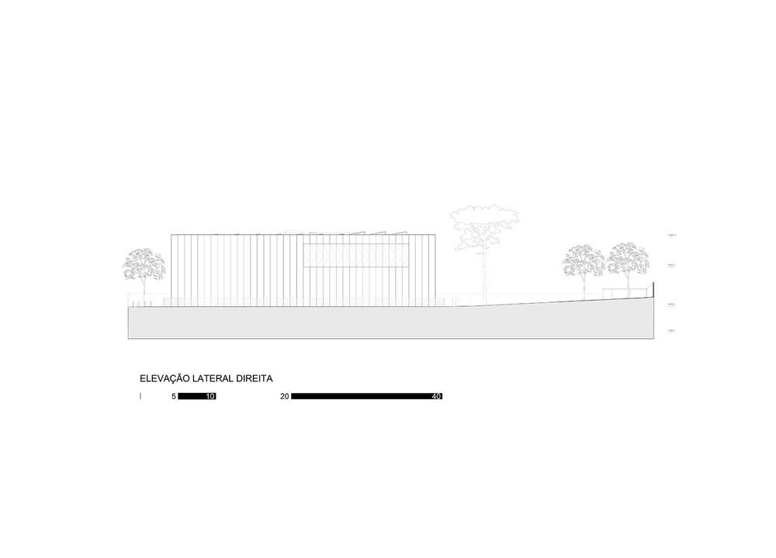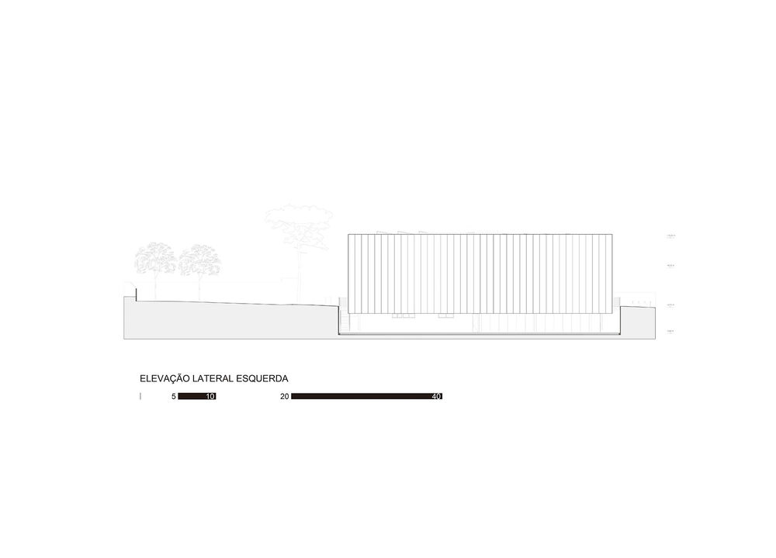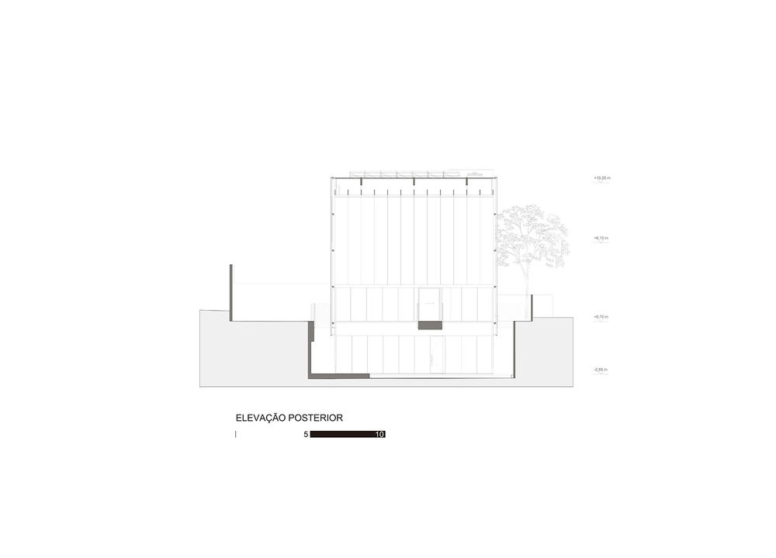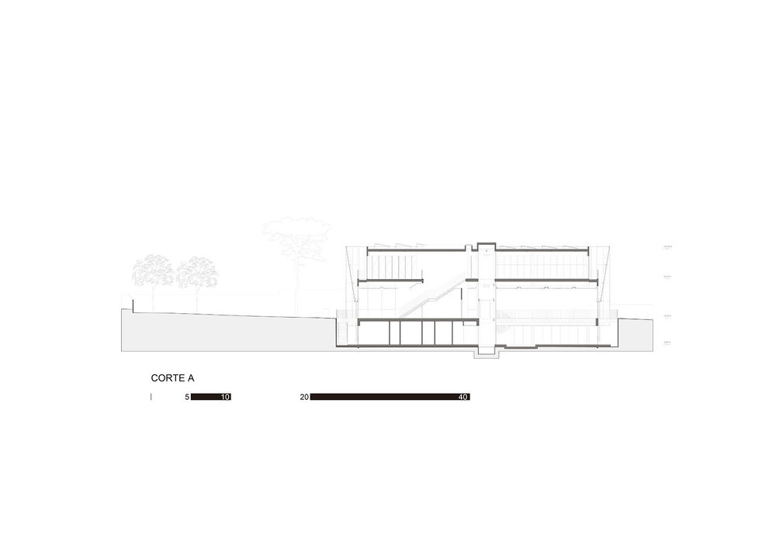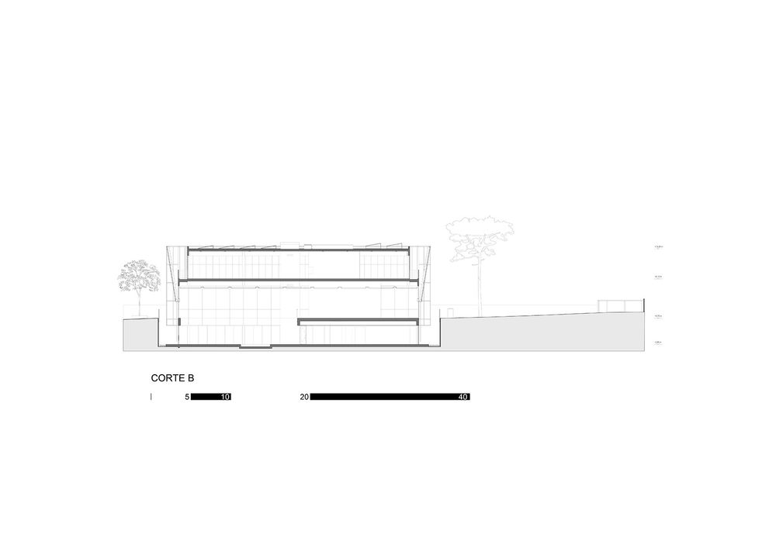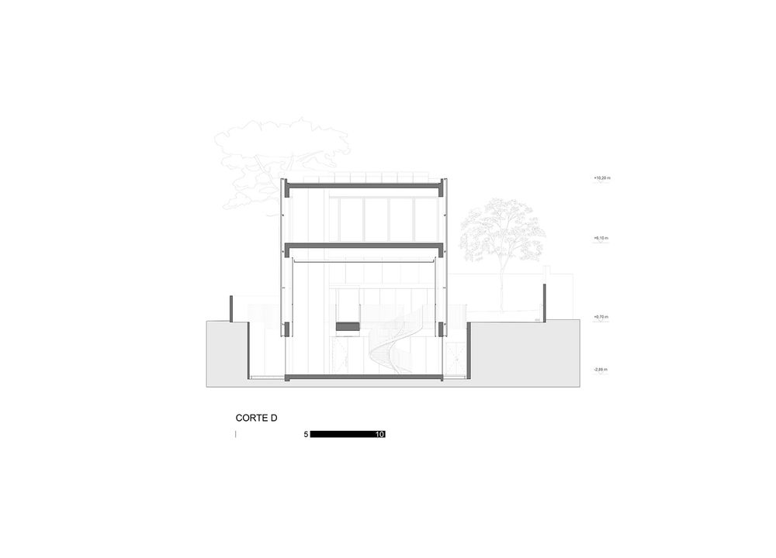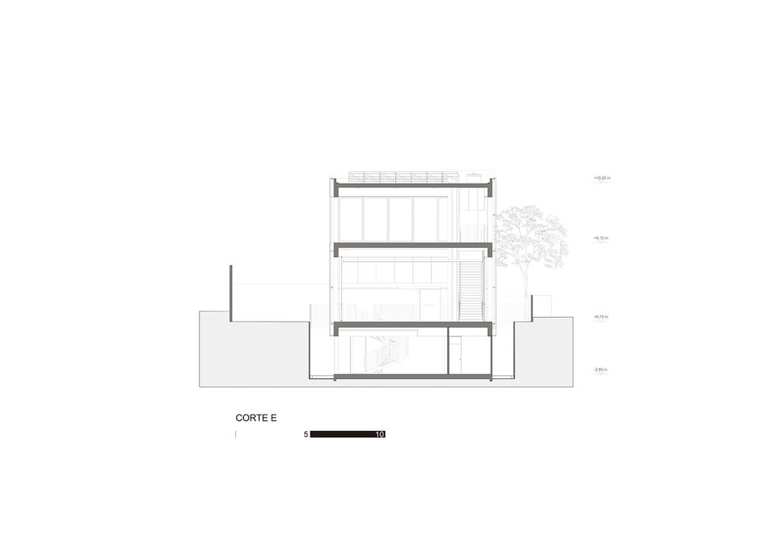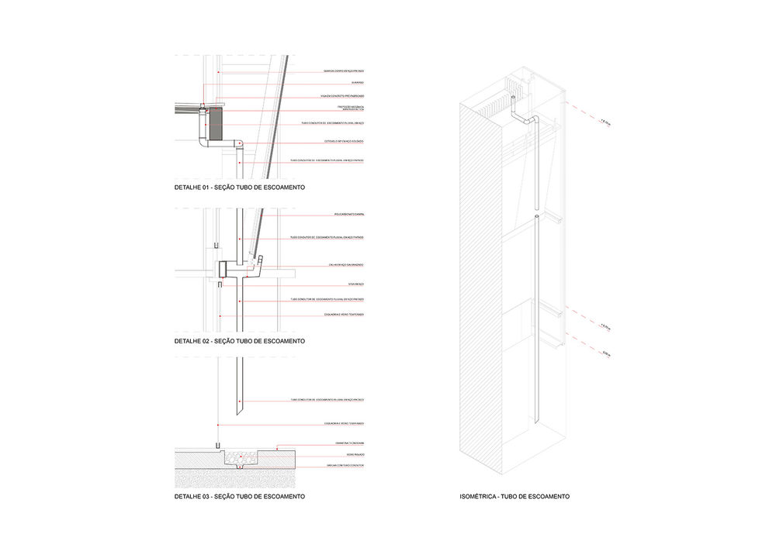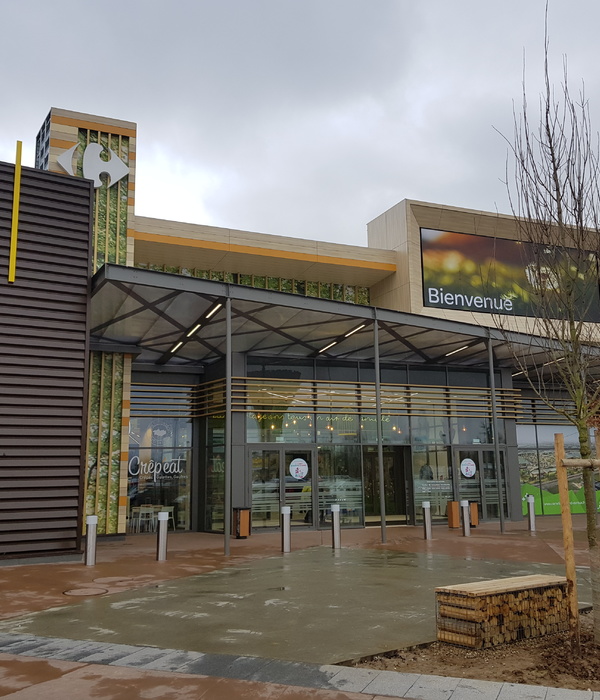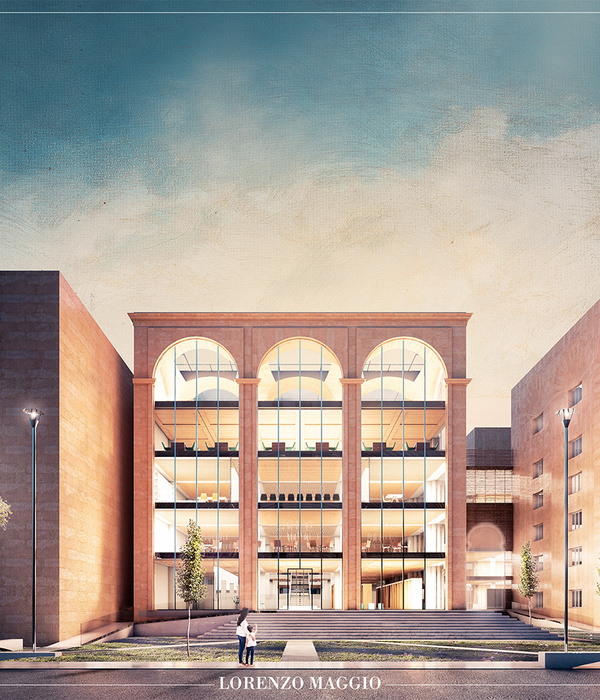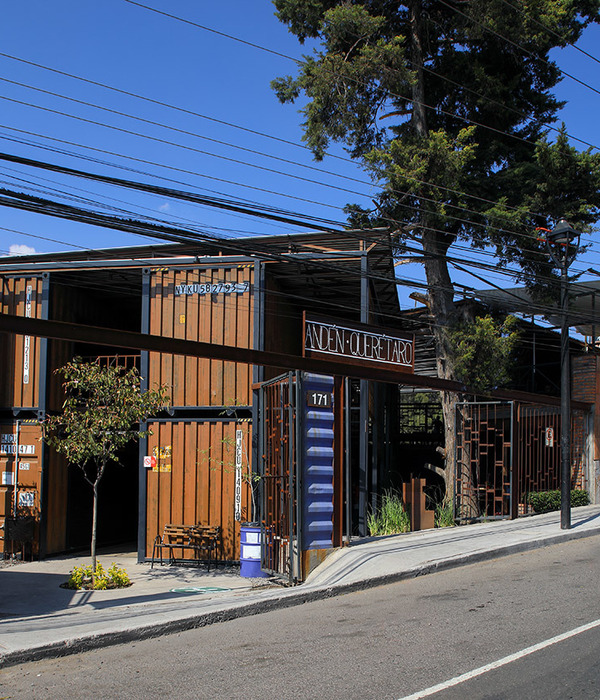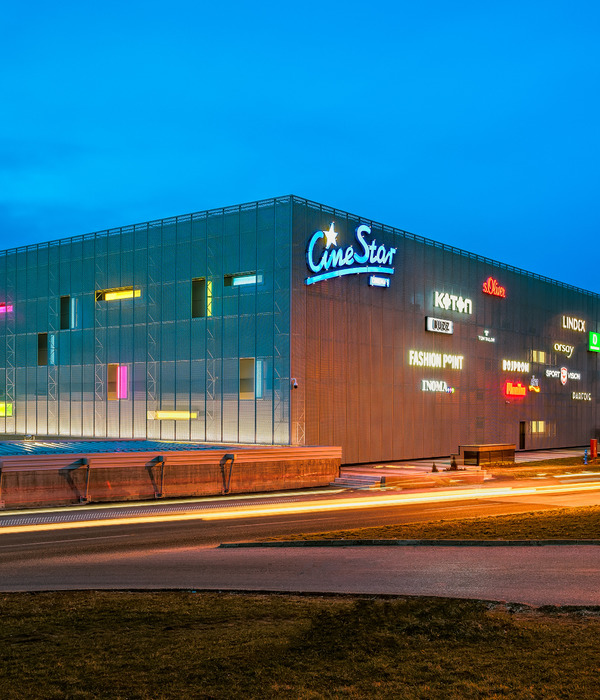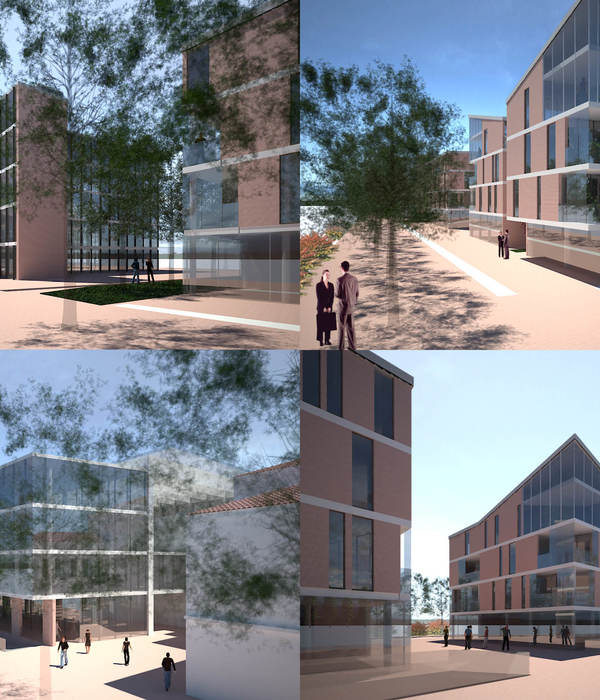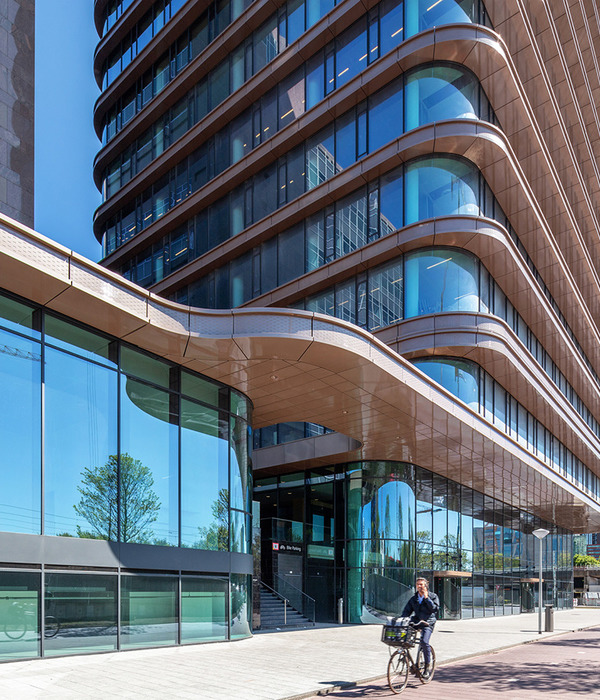巴西 Laguna 展示空间 | 光与空间的完美结合
明亮的空间,柔和的光线氛围,这个空间的设计意在增强人们的舒适感。在这里,光不仅是白天的主角,同时也是点亮夜晚的城市之灯。作为一个聚会和交流的场地,它满足了人们寻找理想生活空间的愿望。
A space of luminosity, an atmosphere of subdued light, whose objective is to promote well-being. A place where light is the protagonist not only during the day, but as an urban lamp at night. A gallery designed to welcome, celebrate meetings and fulfill the wishes of people looking for qualified spaces to live.
▼项目概览,Exterior view © Joana França
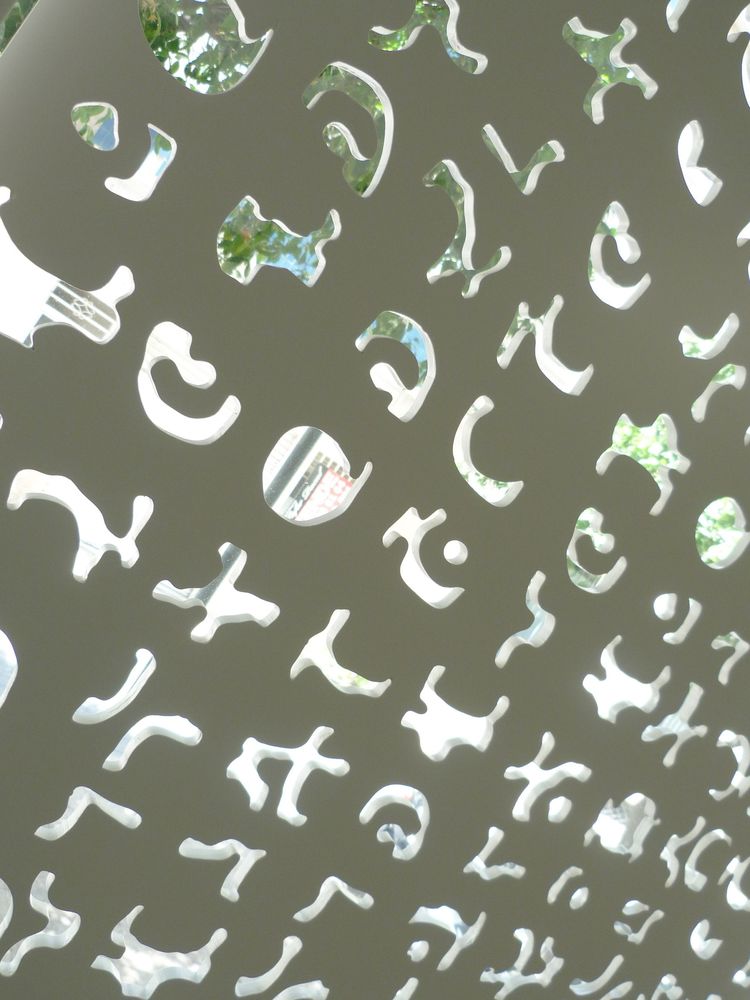
在设计最开始,设计团队就面临着一个问题:在一条交通繁忙的街道、一处被墙壁围绕的狭窄地块上,如何才能实现理想的视觉效果?为了回答这个问题,该项目提出了两种可能的办法:在地下层的外缘开凿一个花园,营造一个新的场所;或者利用半透明的材料,使建筑可以在透光的同时,避免来自外部的视线干扰。
In this store for Incorporadora Laguna, a question arises from the beginning: on a narrow lot, with walled sides, and a street with high vehicle traffic, what would be the desirable visuals? To answer this question, the project suggests two possible approaches: the excavation of a garden on the underground perimeter, building a new place, and the choice of a translucent material that reveals luminosities, but not the visual ones from the interior of the building.
▼主立面,Front facade © Joana França
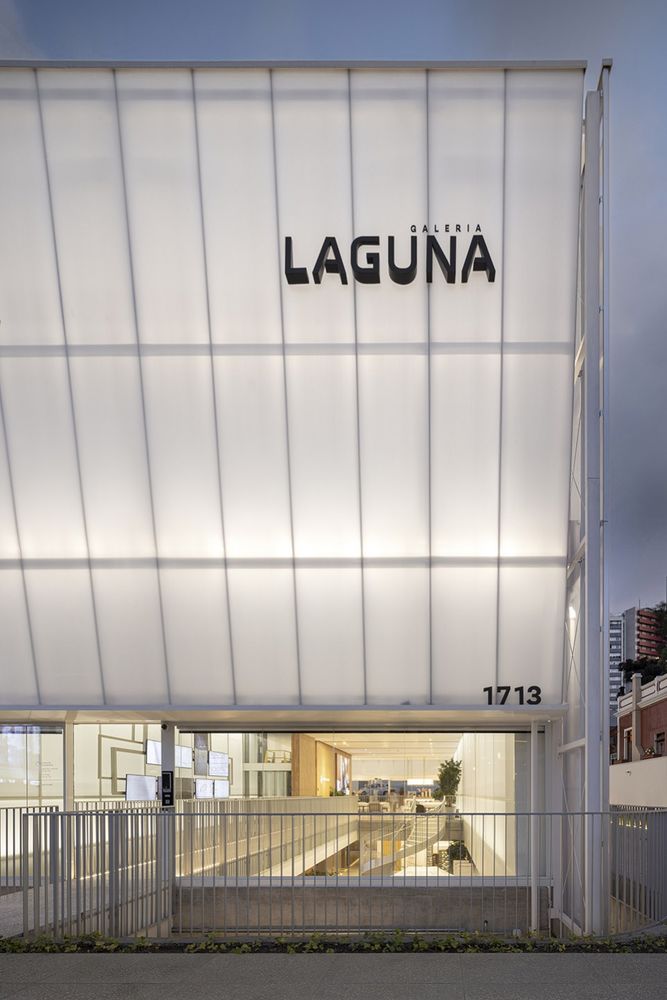
▼下沉的花园,The sunken garden © Joana França
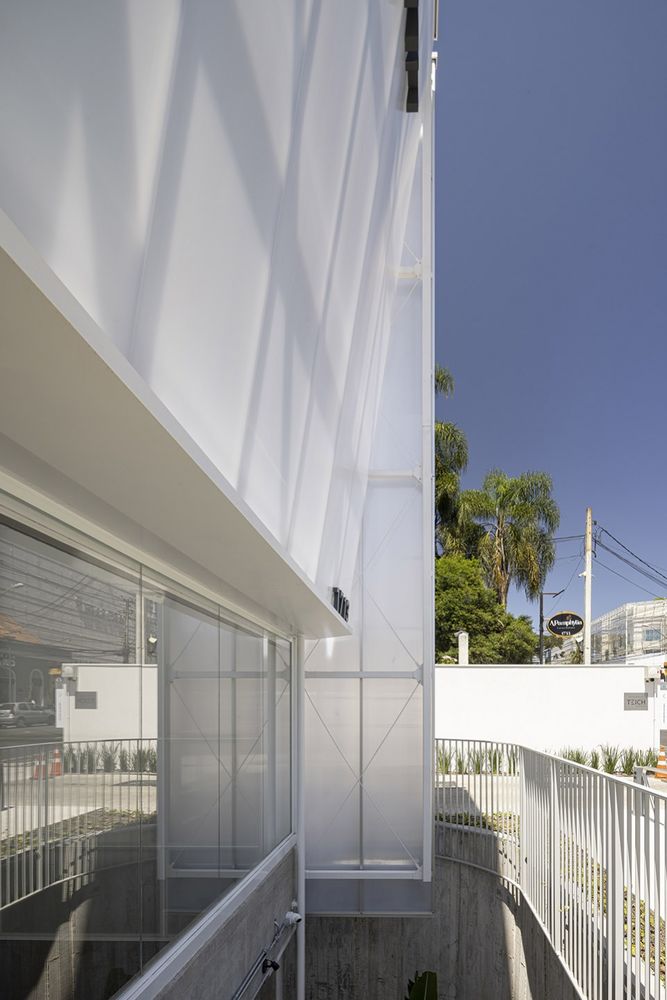
设计遵循了场地的几何形状。从后方延伸出的区域被用作停车场,前方临街的部分被打造为展示橱窗。
The implantation follows the geometry of the lot, at the back, in an extended region, is the parking lot. The front portion, next to the street, is reserved for the shop window.
▼建筑后方视角,Rear facade © Joana França
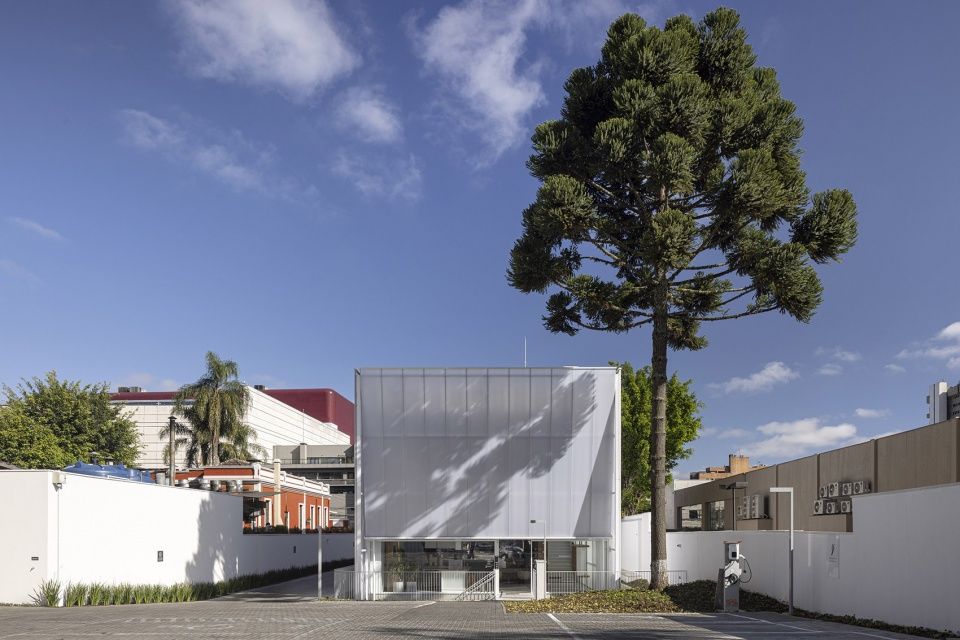
▼屋顶视角,Rooftop view © Joana França
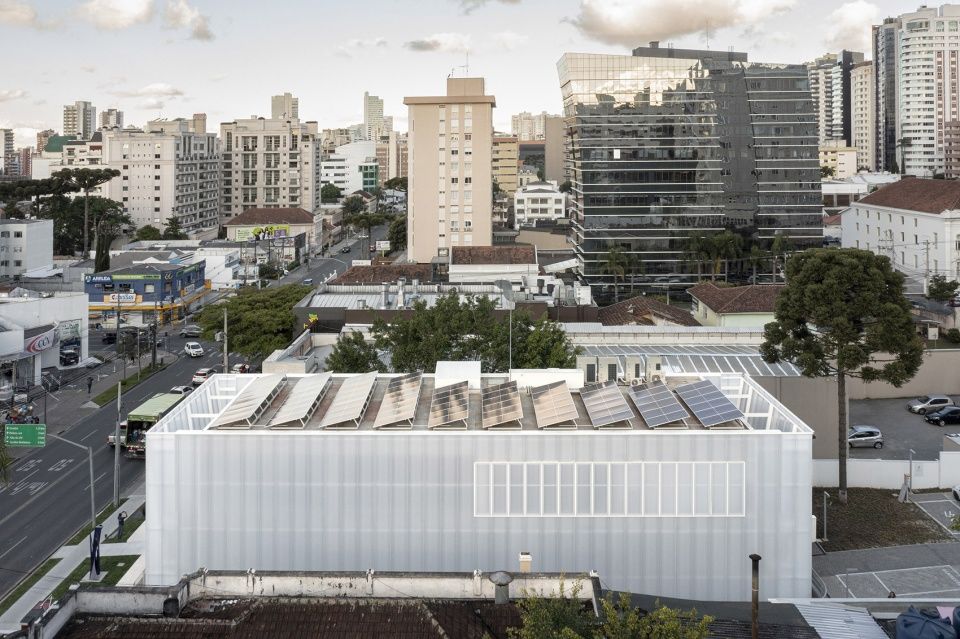
▼鸟瞰,Aerial view © Joana França
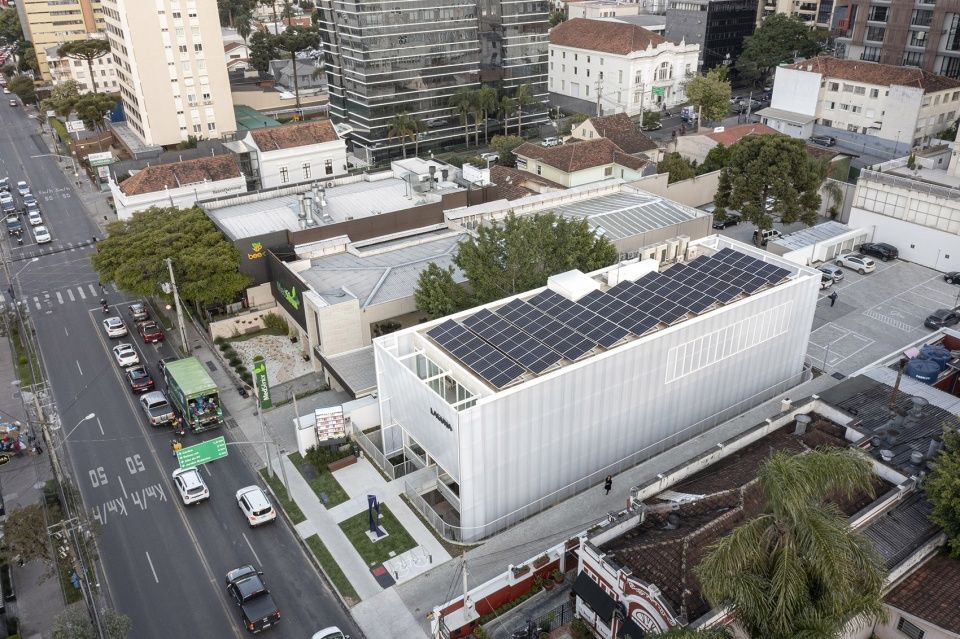
建筑共有三个楼层,首层是咖啡厅/酒吧和访客接待区;地下层包括模型展示区、会议区和工作区;顶层用作样板公寓。
The program then unfolds over three floors, with the ground floor concentrating the café/bar and visitor reception, the basement floor with the areas for models, meetings and brokers’ work, and the top floor being reserved for decorated apartments.
▼室内空间,Interior view © Joana França
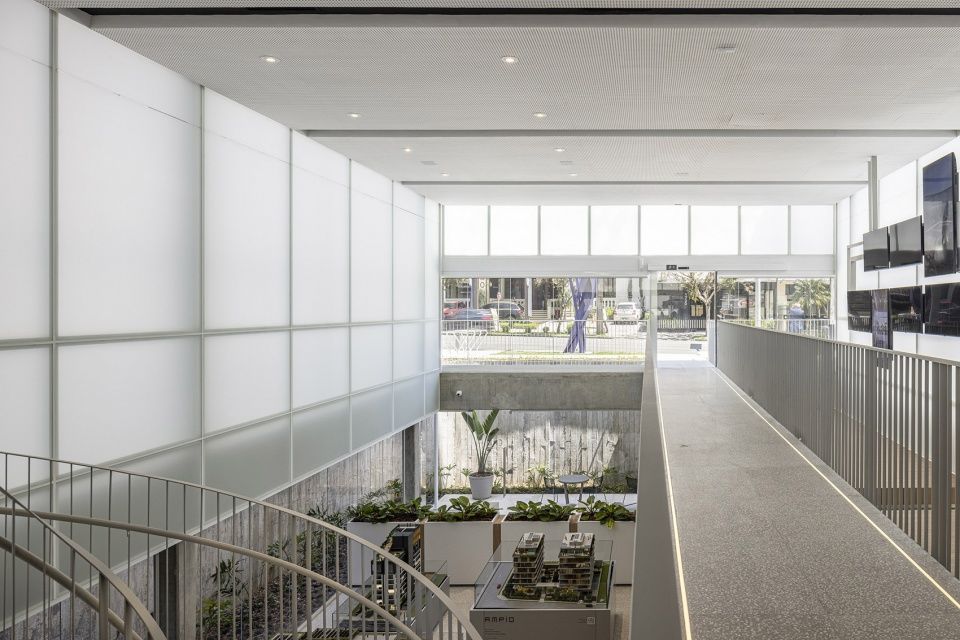
▼首层廊道,Corridor linking to the ground floor © Joana França
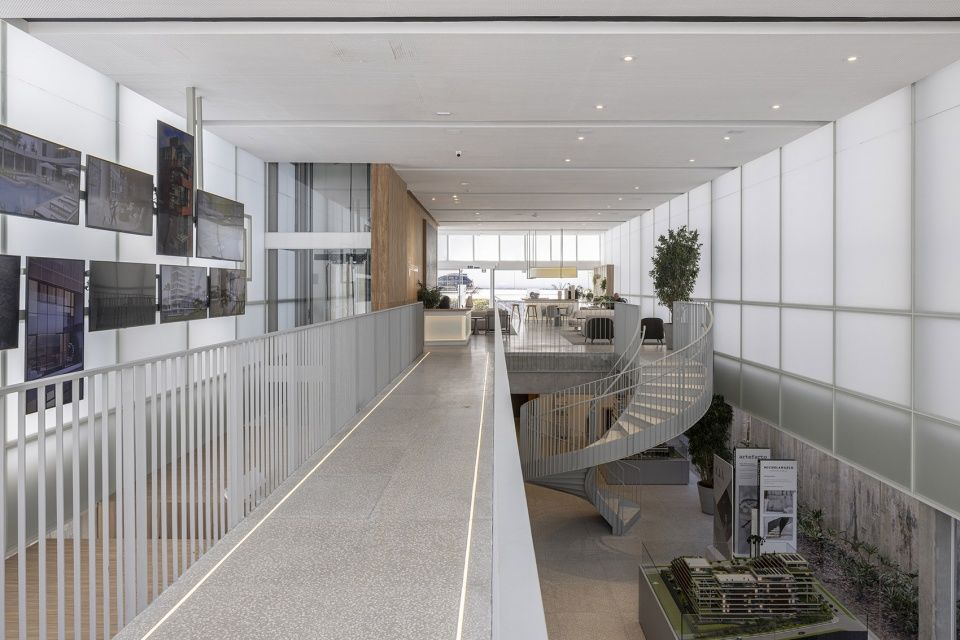
▼访客接待区,Visitor reception © Joana França
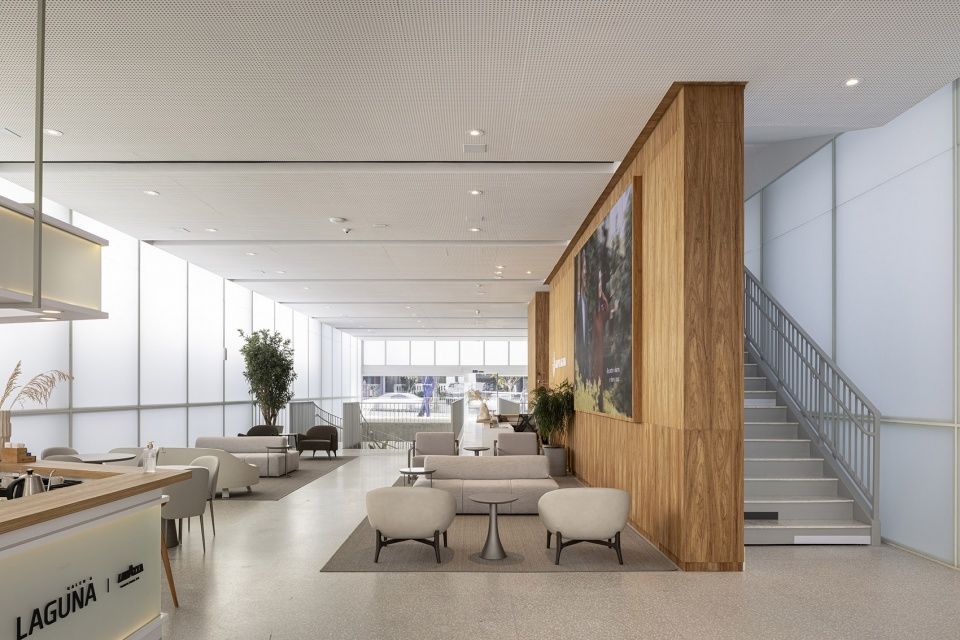
建筑的立面采用双层维护系统。外部是一个由白色聚碳酸酯材料制成的体量;内部表面采用了铝和酸蚀玻璃系统。
The facades are built in a double envelope system. Externally, we have a volume whose materiality consists of a white alveolar polycarbonate. The inner surface of this double wall is resolved with an aluminum and acid-etched glass system.
▼墙面细节,Wall surface details © Eron Costin
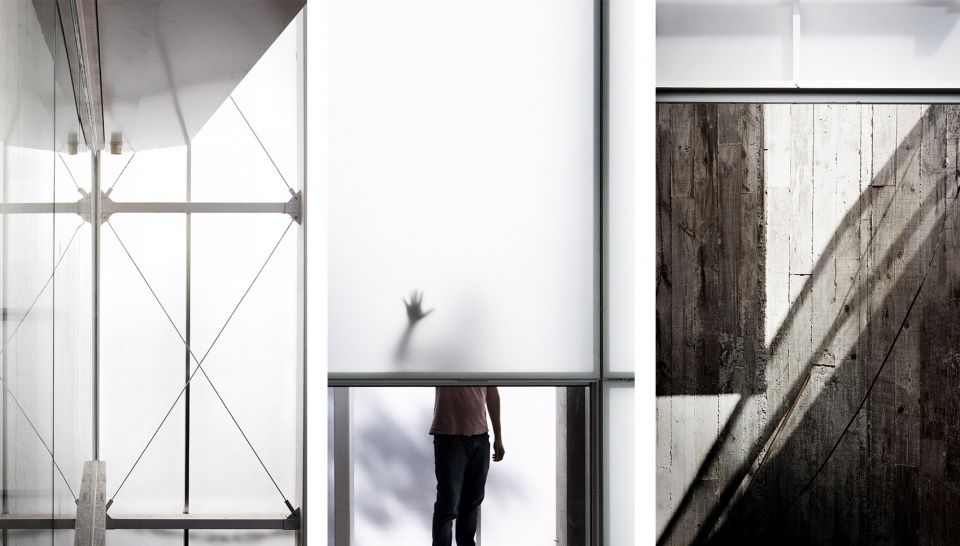
建筑基于预制混凝土结构进行建造。该结构实现了自我组织,为人们提供了可以自由使用的空间。它以一种简单而有节制的方式支撑着半透明的围护结构,同充分发掘了自然光的潜力。
The assembly of the building is carried out from the construction of a prefabricated concrete structure. The structure organizes itself, supports people’s spaces, without assuming a leading role. It is simple and modulated, supporting the translucent envelope and exploring the potential of natural light.
▼下沉花园夜景,Garden space night view © Joana França
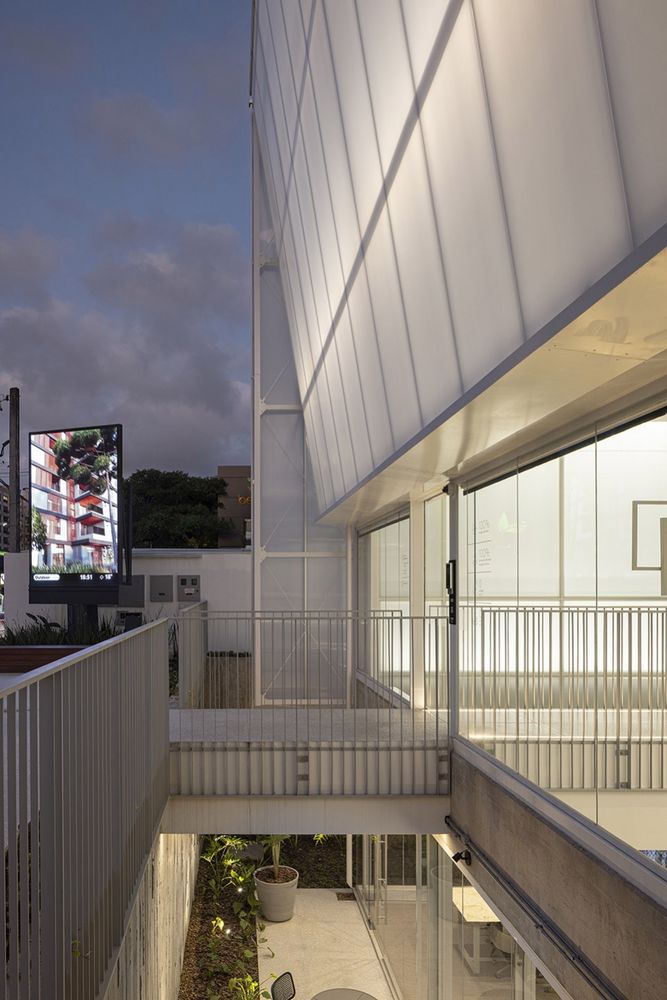
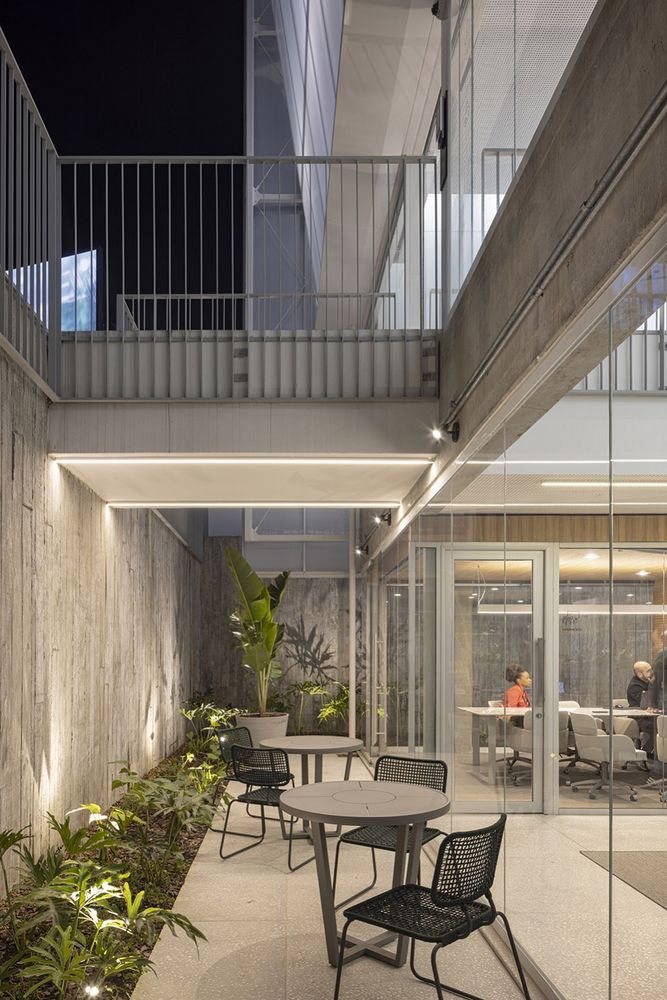
▼建筑夜间外观,Exterior view by night © Joana França
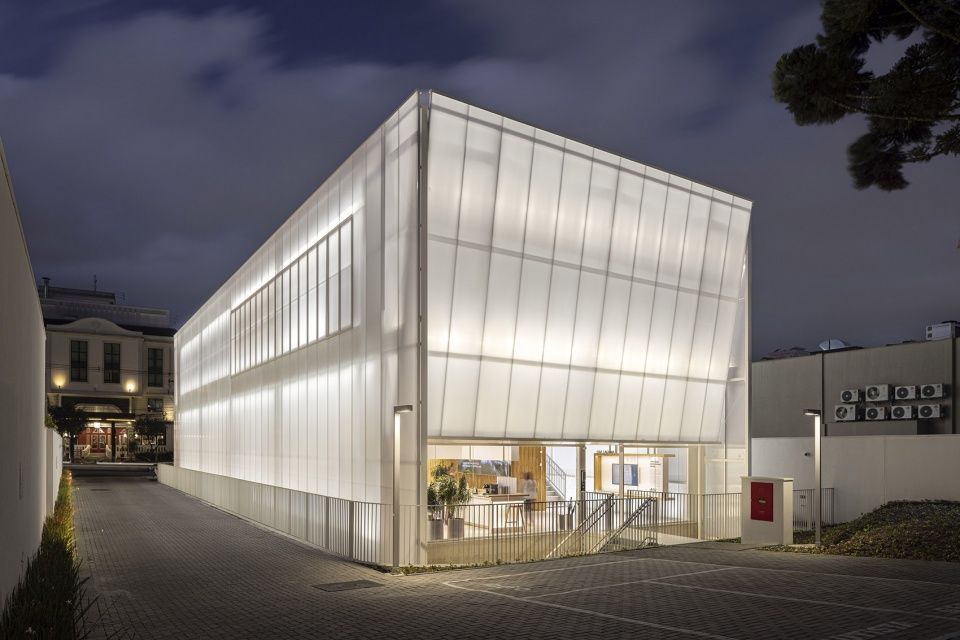
该设计为商业空间赋予了一种和缓而不寻常的光度,带来安静和沉思性的空间,这也将为未来类似项目的业主提供参考案例。
The intention is for the commercial space to communicate a subdued, unusual luminosity, providing an atmosphere of quiet, reflective spaces, conducive to decision-making by future property owners.
▼整体夜间外观,Night view © Joana França
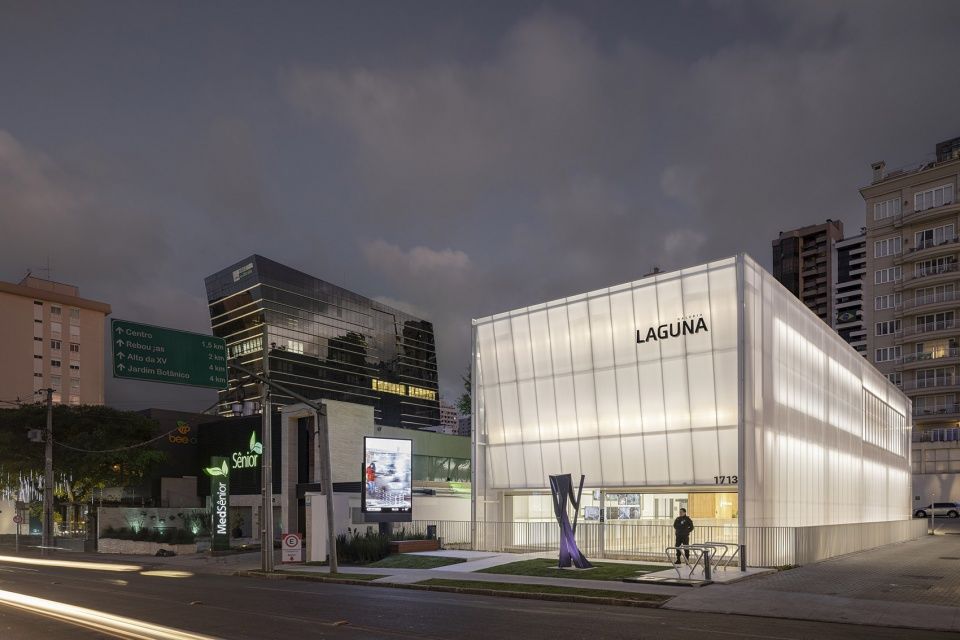
▼轴测图,Axon © Estudio 41
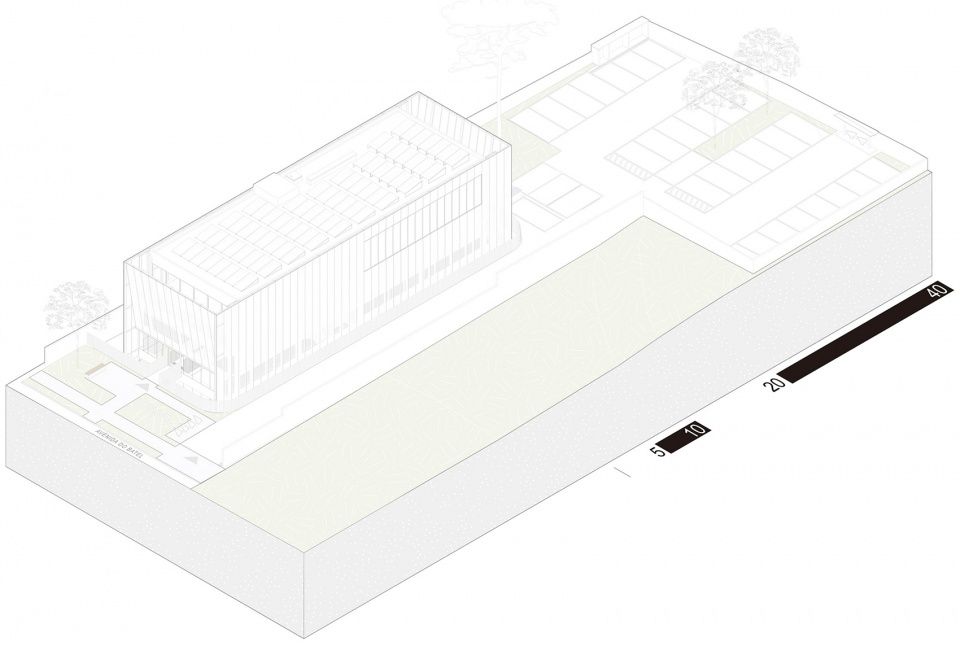
▼场地平面图,Site plan © Estudio 41
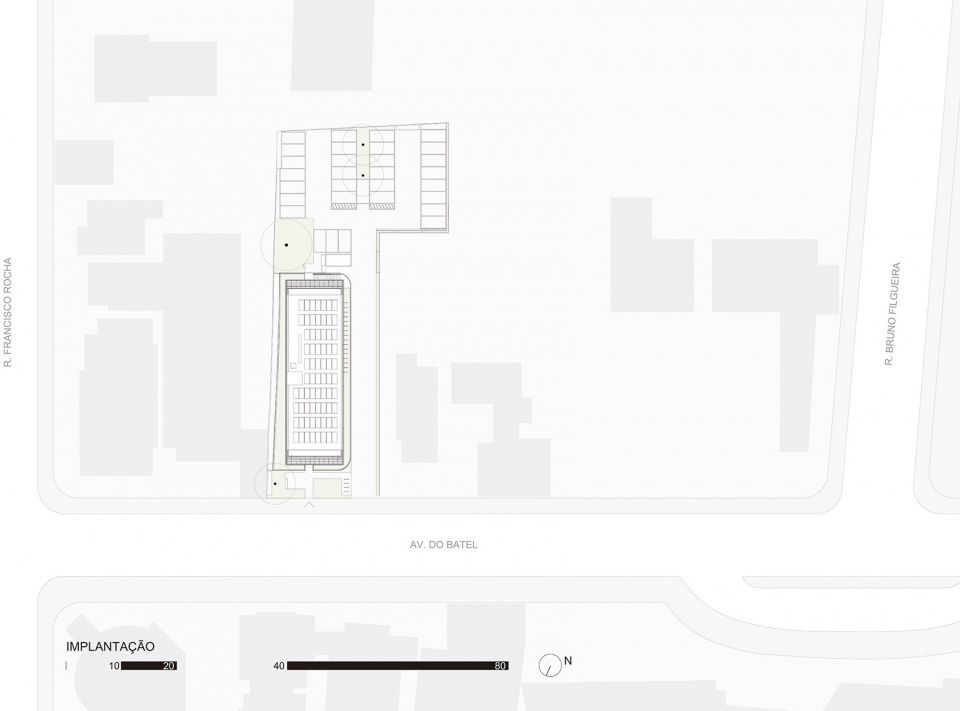
▼地下层平面,Basement floor plan © Estudio 41
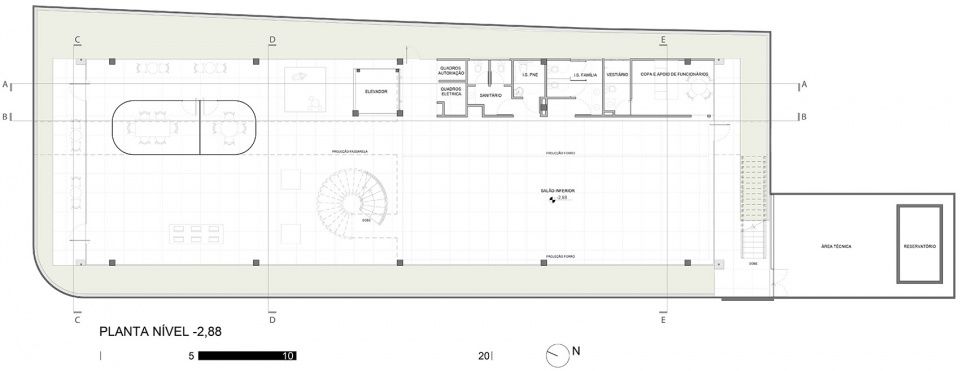
▼首层平面,Ground floor plan
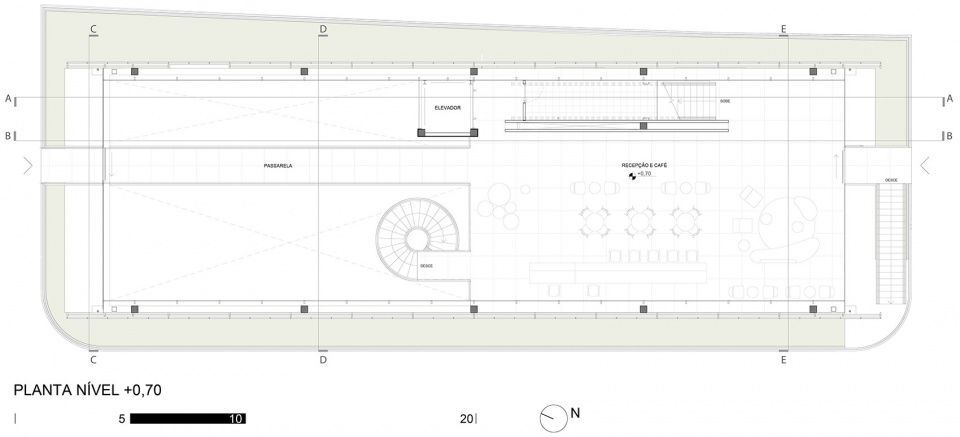
▼顶层平面,Top floor plan © Estudio 41
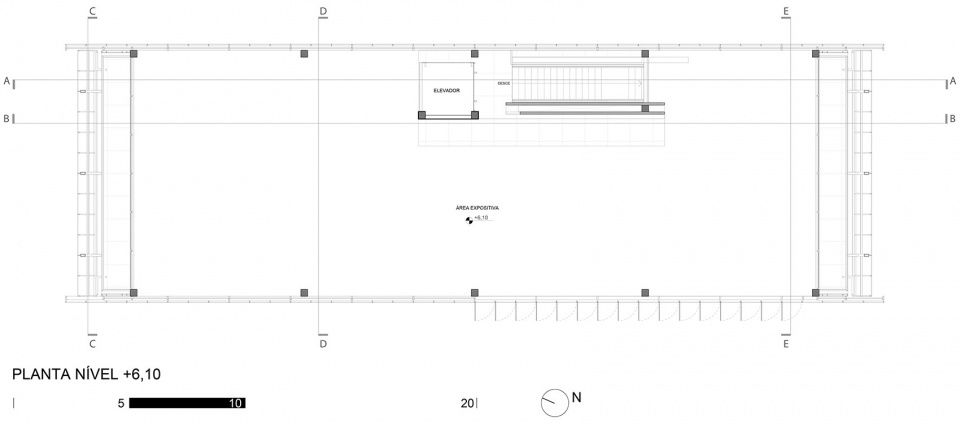
▼立面图1 ,Elevation 1 © Estudio 41
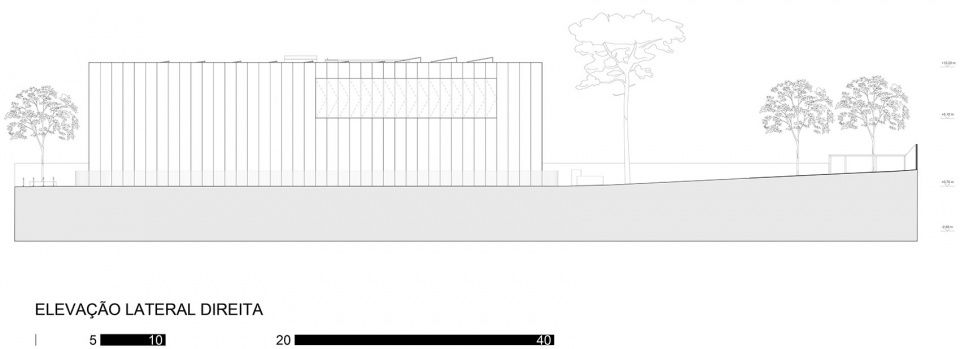
▼立面图2 ,Elevation 2 © Estudio 41
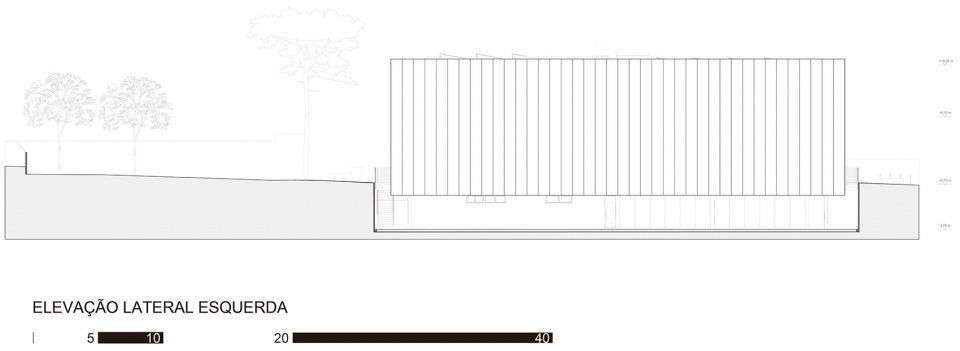
▼立面图3 ,Elevation 3 © Estudio 41
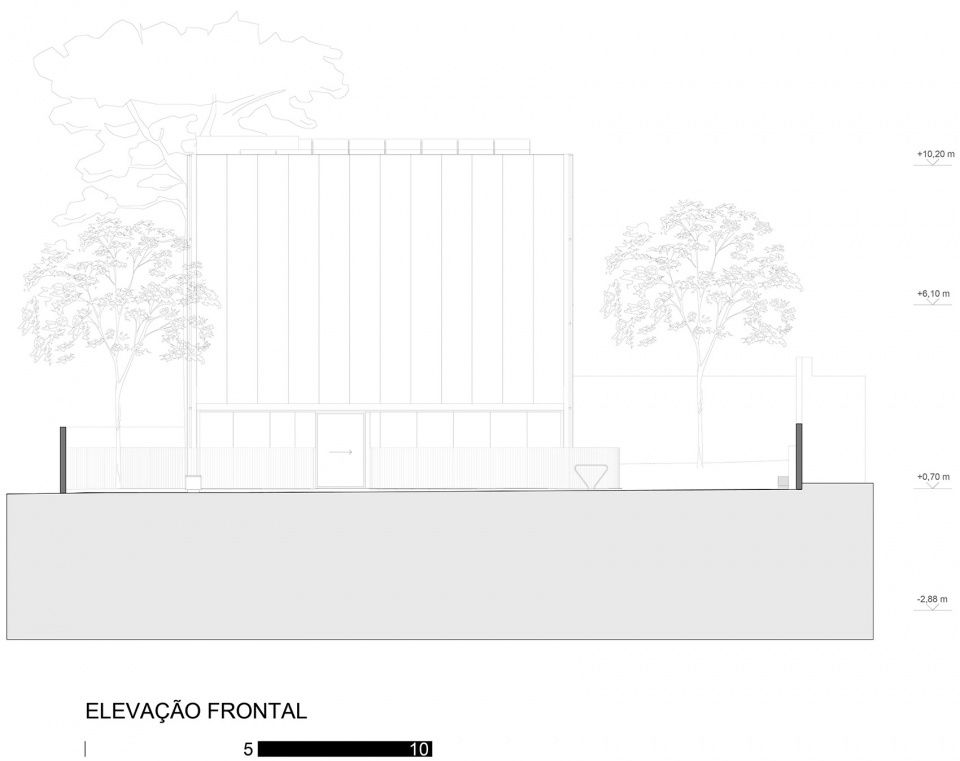
▼立面图4 ,Elevation 4 © Estudio 41
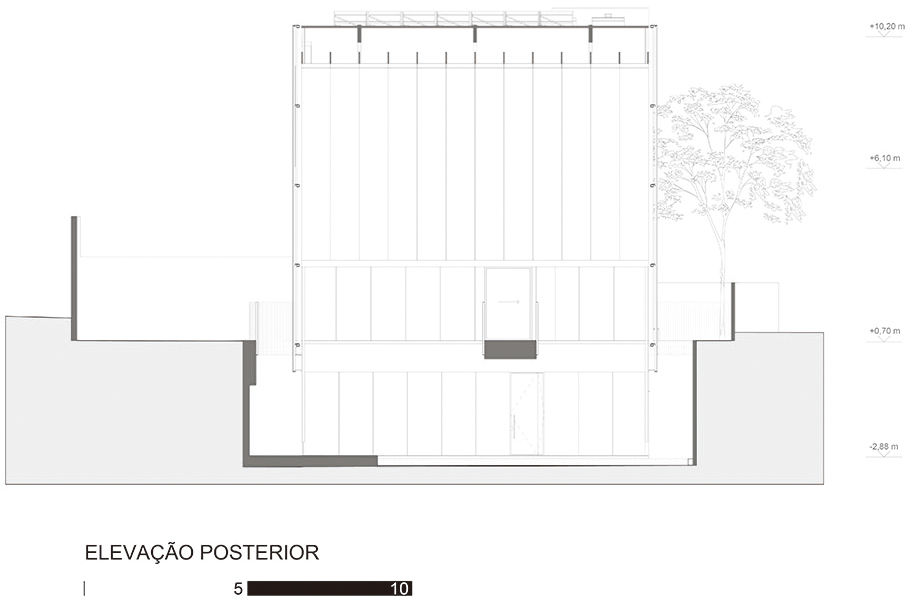
▼剖面图A ,Section A © Estudio 41

▼剖面图B ,Section B © Estudio 41

▼剖面图C ,Section C
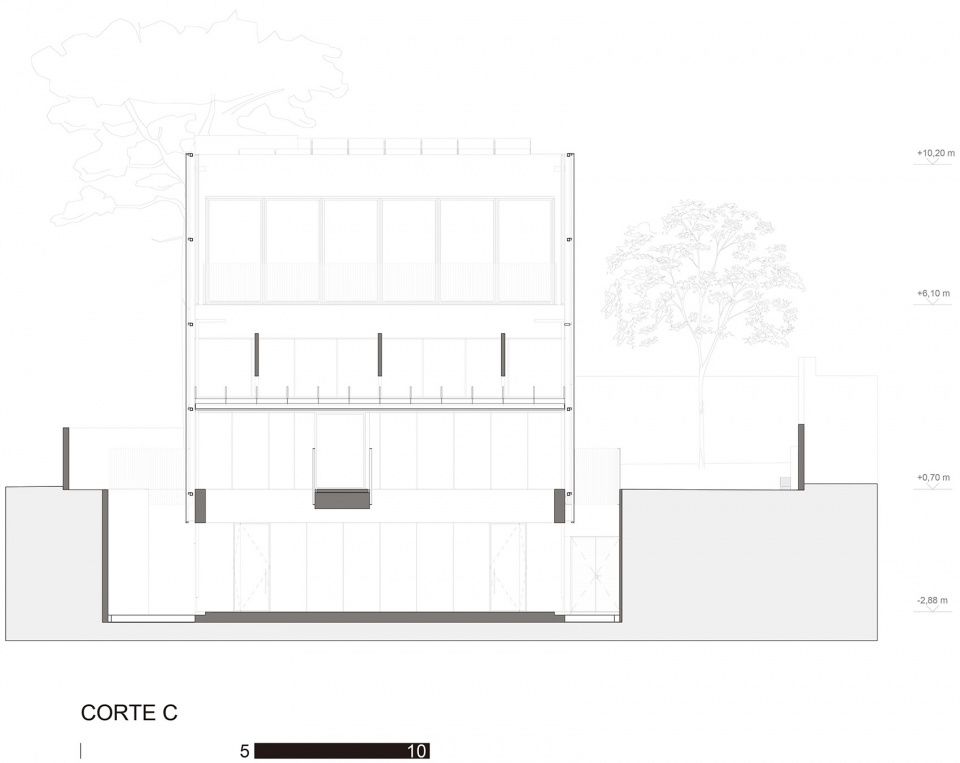
▼剖面图D ,Section D © Estudio 41
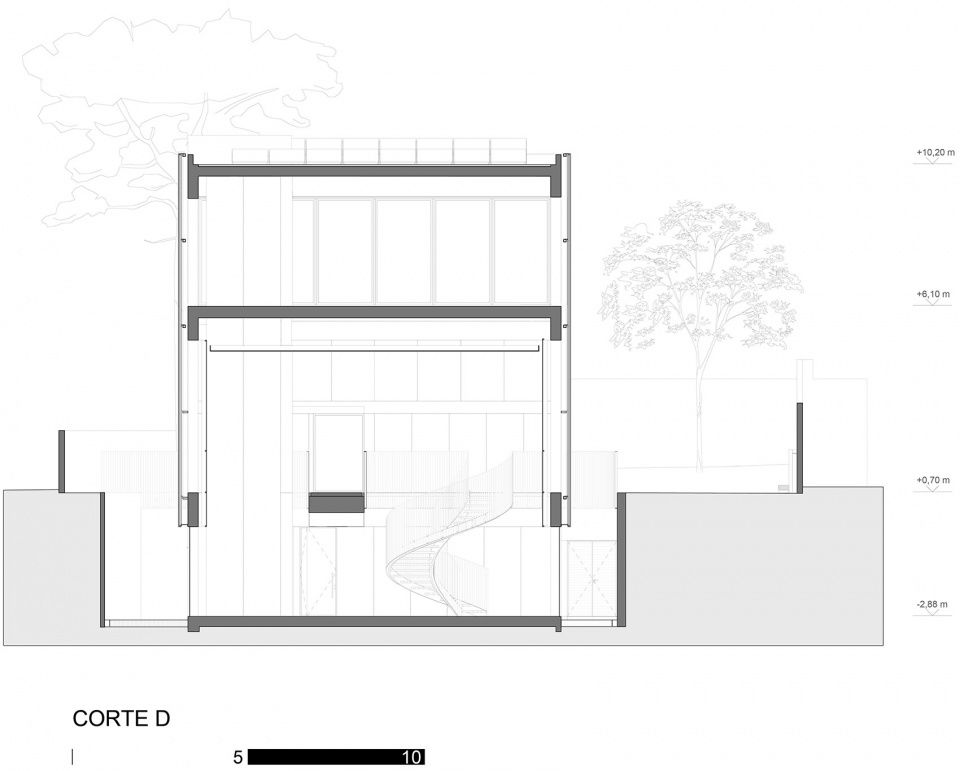
▼剖面图E,Section E © Estudio 41
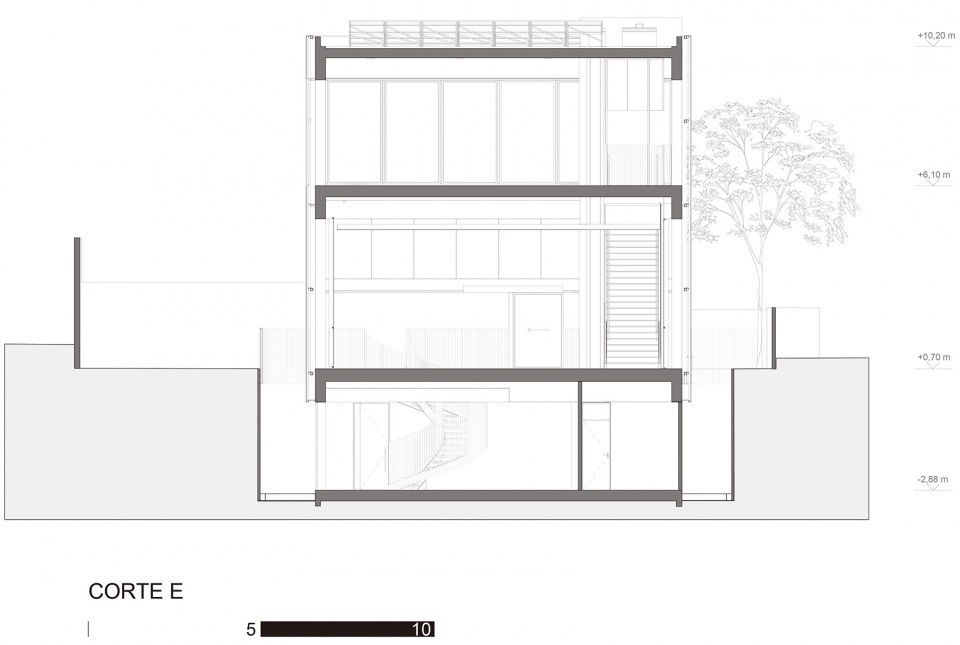
▼结构细部,Details © Estudio 41
