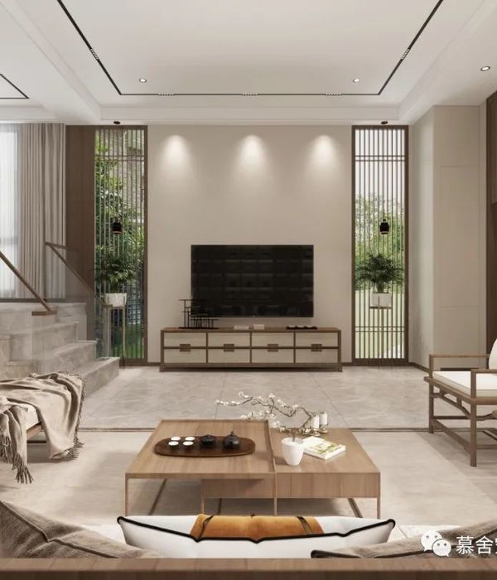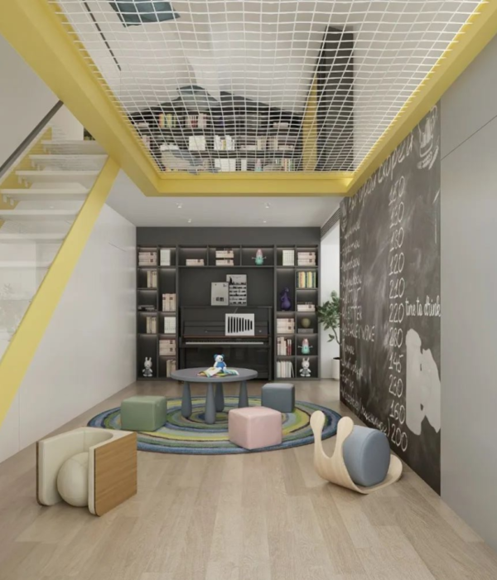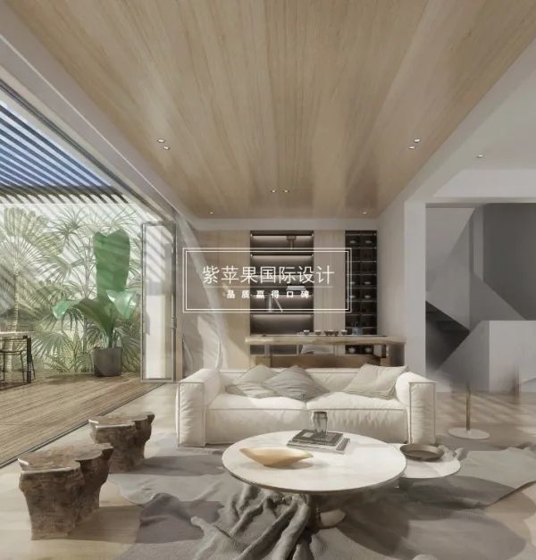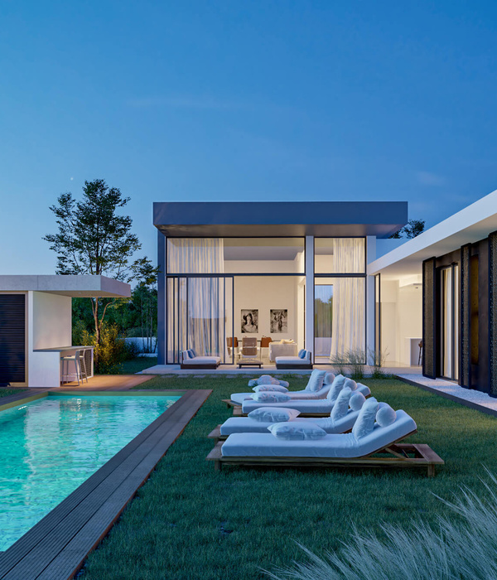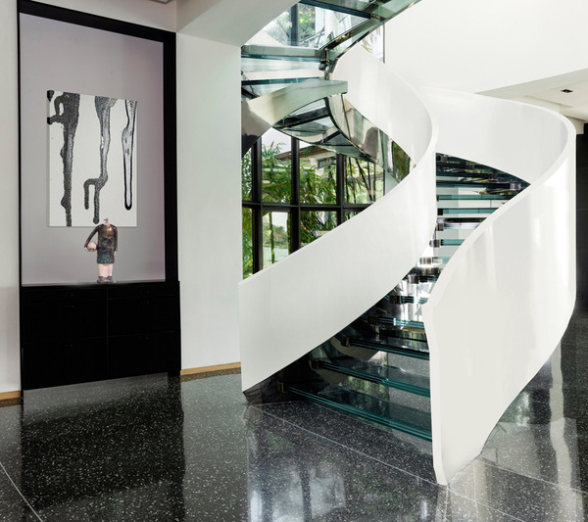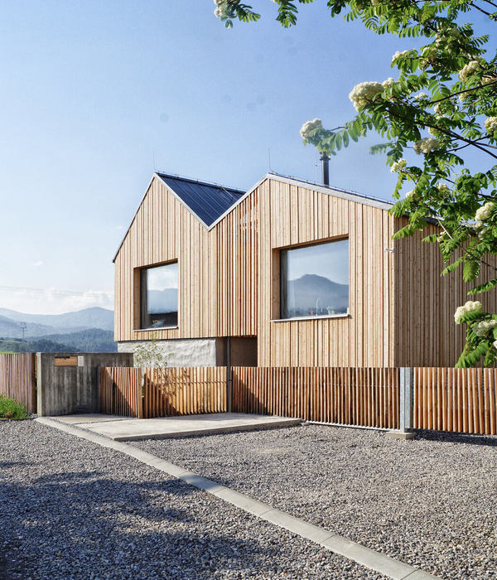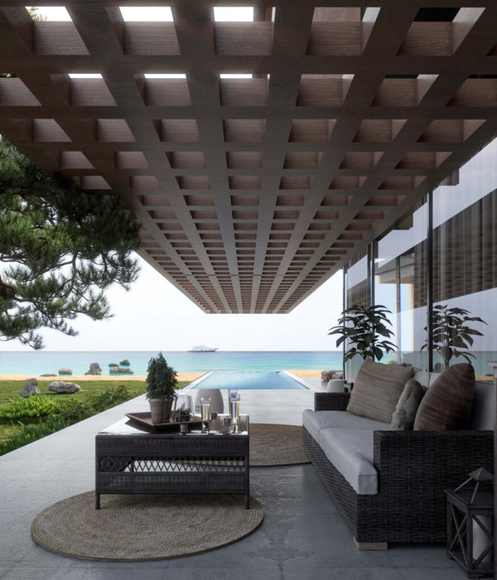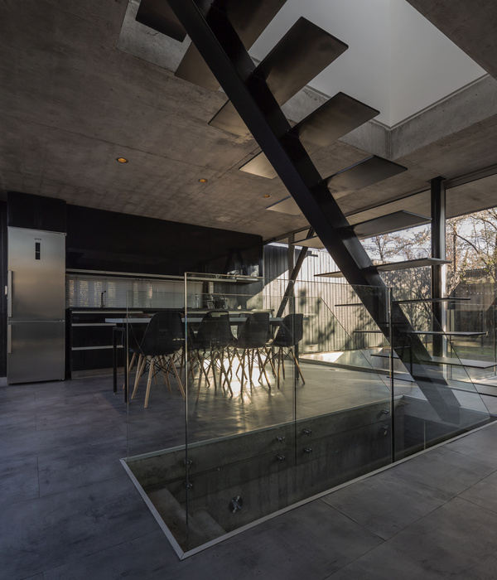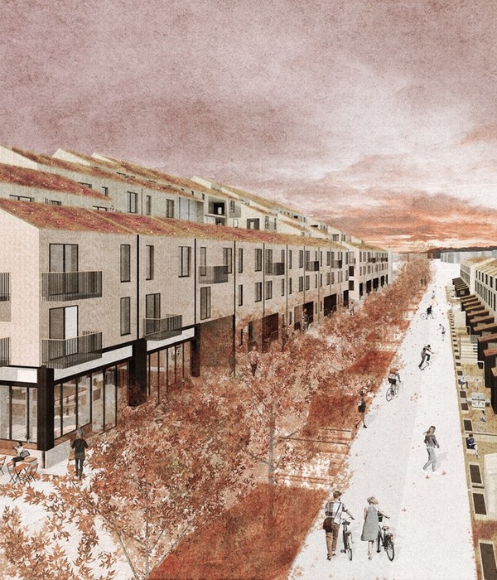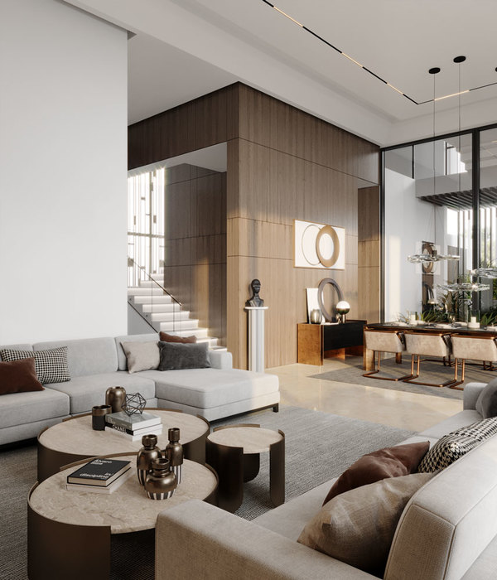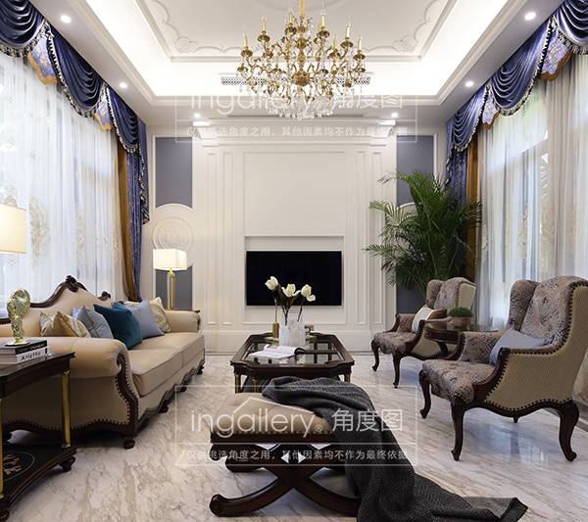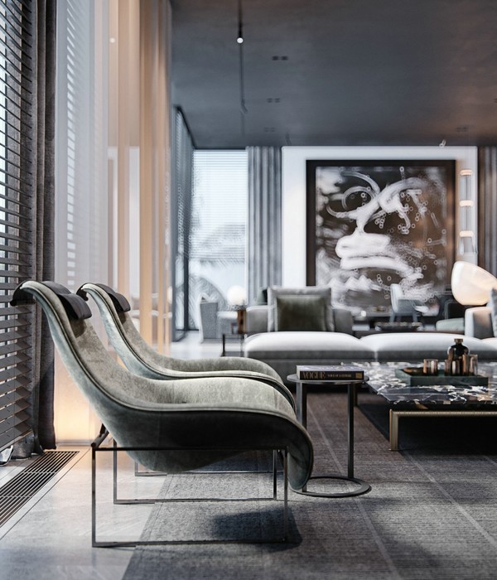本项目位于瓦登海(Wadden Sea)的一个名为Fanø的小岛上。这座独栋住宅从Fanø岛上的长屋住宅中汲取设计灵感,采用细长的造型,模拟了传统建筑将谷仓和居住空间置于同一个连续屋顶之下的形式。此外,为了避免受到岛上超强西风的影响,住宅采用了东西朝向。住宅在形式和细节上较为简单和粗犷,但在功能和材料的使用上又十分细致清晰。总体来说,本项目可以看作是对传统长屋类型的新诠释。
Fanø’s longhouse has been the inspiration for a new single-family house on Fanø an Island in the Wadden Sea. The typology is characterised by its elongated shape where the barn and habitation were traditionally placed under a continuous roof. To protect against the harsh west winds of the island, they are oriented from east to west. They are simple and robust in their detailing and clear in their use and application of materials. The house can be seen as a new interpretation of the traditional long house typology.
▼住宅外观,exterior view of the house ©Hampus Berndtson
本项目旨在与当地的环境建立紧密且牢固的关系,并通过丰富多样的平面功能布局来满足住户的日常生活需求。从住宅的总体规模到门把手细节,无一不体现了住宅的类型学特点。所有坚固且经济实惠的材料共同形成了一种强有力的表达方式。住宅的各个组成部分都经过了精心的设计和布置,从而不仅提升了整体空间的品质,更有助于形成一个连续的整体体量。
The intent of the project is to form a strong relationship with the local context and facilitate the everyday patterns of life within a rich and varied plan. Legibility of typeform is apparent from the scale of the house to the scale of the door handle. Throughout robust, inexpensive materials form a strong, expressive narrative. Each constituent part is exposed and elevated through careful arrangement to make a coherent whole.
▼住宅和周边环境,the house and its context ©Hampus Berndtson
覆盖着粘土砖的陡峭斜屋顶和温暖的赤土色调构成了住宅外观造型的特点。通过将极具层次感的住宅各组成部分暴露在人们的视野之中来强调建筑的复合性。橡木框架的玻璃门窗嵌入建筑的外围墙中,深挑檐则创造了一个庇护空间,让住户能在檐下通行。门槛的高低由建筑的外观来决定。为了保护住宅的部分空间不会受到强烈的盛行西风影响,设计团队专门设置了一个沙丘,并在其上种植了小松树、马拉姆草、石楠和岩高兰等植被。
▼住宅外观,采用覆盖着粘土砖的陡峭斜屋顶和温暖的赤土色调,exterior view of the house with a steep pitched roof clad in profiled clay tiles and warm terracotta tone render ©Hampus Berndtson
▼住宅外观近景,橡木框架的玻璃门窗嵌入建筑的外围墙中,close view of the house, large format oak glazing profiles are placed close to the façade ©Hampus Berndtson
Its outer appearance is characterized by a steep pitched roof clad in profiled clay tiles and warm terracotta tone render. Each layer of its composition is revealed and painted to emphasise the composite nature of the construction. Large format oak glazing profiles are placed close to the façade. A deep overhang creates a sheltered space allowing circulation beneath the eaves. Thresholds to the exterior vary in scale depending on aspect. Parts of the house are protected from the strong prevailing winds by a sand and soil dune planted with small pines, marram grass, heather and crowberry.
▼住宅外观,采用双坡屋顶,exterior view of the house with double pitched roofs ©Hampus Berndtson
▼深挑檐创造了一个庇护空间,让住户能在檐下通行,a deep overhang creates a sheltered space allowing circulation beneath the eaves ©Hampus Berndtson
▼屋顶细节,覆盖着粘土砖,details of pitched roof clad in profiled clay tiles ©Hampus Berndtson
住宅空间被隔墙分为了三部分体量。这些隔墙不仅增加了建筑的稳定性,更围合出室内的楼梯空间。通过这两个楼梯,住户可以去往位于上层空间中的办公区和额外的卧室。固定的空间(如浴室、卧室和杂物间等)分散在三部分体量中。另外,住宅中容纳了两个起居室,其中一间可在夏季来临时作为温室,以“室外空间”的身份来调节室内热环境。此外,当有客人造访的时候,这个可作为温室的起居室也可以将整个住宅划分为两个私密的区域。建筑的平面布局十分灵活,可以根据季节和日常生活的模式来提供不同类型的居住和使用空间。
▼总平面图,site plan ©lenschow & pihlmann
The spatial layout is arranged around three volumes separated by partitions which stabilize the construction and enclose stairs allowing movement to the upper mezzanine level which houses an office and additional sleeping space. Fixed elements, such as the bathrooms, bedrooms and utility rooms are located within each of the volumes. One of the house’s two living rooms can be used as a conservatory during the summer, an uninsulated ‘external’ space within the plan. The conservatory divides the house into two private parts when guests visit. The plan is flexible allowing different types of accommodation and use according to the season and everyday patterns of life.
▼家庭起居室和上层的生活空间,the living room and the living area on the upper mezzanine level ©Hampus Berndtson
▼家庭起居室,the living room ©Hampus Berndtson
▼夏季可作为温室的起居室,设有大面积的落地窗,the living room that can be used as a conservatory during the summer, with a large floor-to-ceiling window ©Hampus Berndtson
▼住宅室内楼梯,interior stairs of the house ©Hampus Berndtson
室内空间通过对称的斜屋顶来统一。深挑檐和由单板层积材打造而成的十字交叉横梁限定出每间房间的围合墙体。结构元素、横饰带(墙与天花板之间装饰用板带)和栏杆将屋顶支撑在砖石主体结构的上方。在梁的下方,由保温隔热的粘土砖所组成的墙体分隔了空间。这些粘土砖轮廓清晰,采用浅色的赤土色,彼此之间的缝隙较窄,从而赋予了室内墙体一种精致的整体质感。电源、导管和各种控件都暴露在人们的视野之中。照明设施或是被悬吊在天花板之下,或是被附在墙体表面上。由彩色中密度纤维板构成的大型滑动门则确保了浴室和卧室的私密性。
▼剖面图,深挑檐和十字交叉横梁限定出每间房间的围合墙体,section, the deep edge and cross bracing beam define the perimeter of each room ©lenschow & pihlmann
The interior is unified by the single symmetrical pitch of the roof. A deep edge and cross bracing beam in laminate veneer lumber defines the perimeter of each room. Structural element, frieze and balustrade it lifts the roof above from the masonry. Below the line of the beam insulating clay blocks separate the space. The blocks are profiled and pale terracotta in colour, joints are narrow giving the walls a delicate, monolithic quality. Power, conduits and controls are made visible. Lighting is suspended or wall mounted. Large sliding doors in coloured mdf close the bathroom and bedroom from view.
▼室内空间局部,partial interior view ©Hampus Berndtson
▼室内空间局部,电源、导管和各种控件都暴露在人们的视野之中,partial interior view, power, conduits and controls are made visible ©Hampus Berndtson
▼梯子可通向上层空间(左),室内墙体细节(右),the ladder leading to the upper floor (left), interior wall details (right) ©Hampus Berndtson
▼由粘土砖构成的室内隔墙细节,粘土砖轮廓清晰,采用浅色的赤土色,彼此之间的缝隙较窄,details of the partitions made of clay blocks, the blocks are profiled and pale terracotta in colour with narrow joints ©Hampus Berndtson
每个建筑元素都清晰可见。单板层积材、粗糙的抹灰、隔热的粘土砖、彩色的中密度纤维板、纤维石膏板、粉末涂层钢、云杉胶合板和沙色的水泥砂浆等都为室内增加了色彩和质感。厨房紧邻着住宅外墙布置,包含了两个部分:一个是容纳着炉灶和水槽的铁锈红色固定框架,另一个则是带有钢板台面的操作台。由钢板打造而成的移动式橱柜位于台面的下方,以便于空间的重新布局。
Each architectural element is legible and expressive. Laminate veneer lumber, coarse render, insulating clay blocks, coloured mdf, fibre gypsum board, powder coated steel, soaped spruce plywood and a sand coloured cement screed give the interior a colourful, material quality. Fitted furniture is light and robust. Placed adjacent to the façade, the kitchen consists of two components, a fixed framed element containing the stove and sink painted in iron oxide red with a steel plate work surface. Moveable cabinets in plate steel rest beneath allowing the arrangement to be reconfigured.
▼厨房细节,设有铁锈红色固定框架,details of the kitchen with a a fixed framed element painted in iron oxide red ©Hampus Berndtson
▼实体模型,the physical model ©lenschow & pihlmann
▼住宅轴测图,axon of the house ©lenschow & pihlmann
▼首层平面图,ground floor plan ©lenschow & pihlmann
▼二层平面图,first floor plan ©lenschow & pihlmann
▼剖面图,section ©lenschow & pihlmann
Year: 2020 Size: 198 sqm Location: Fanø, Denmark Client: Private Type: Single family house Architect: lenschow & pihlmann Photography: Hampus Berndtson
{{item.text_origin}}

