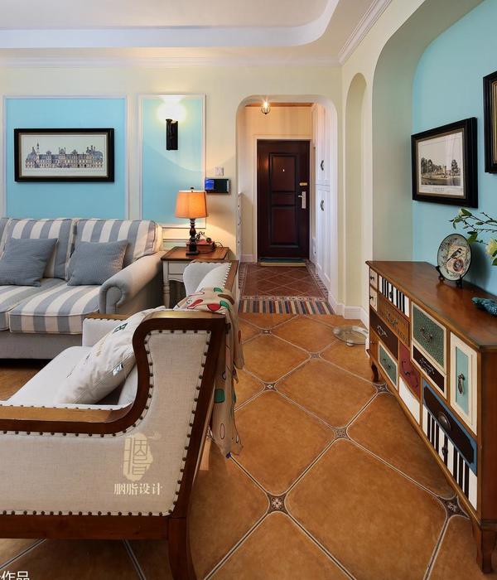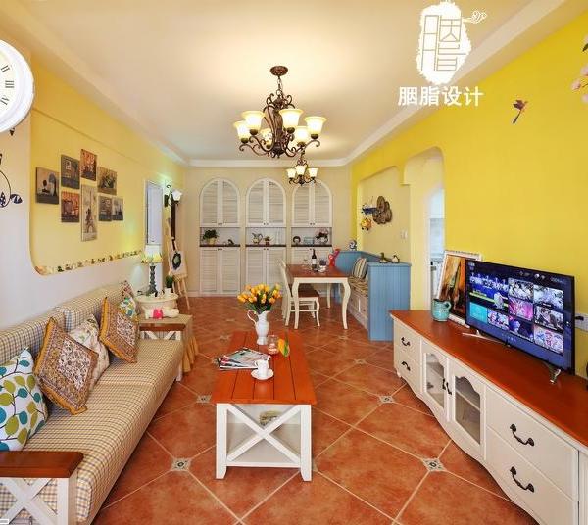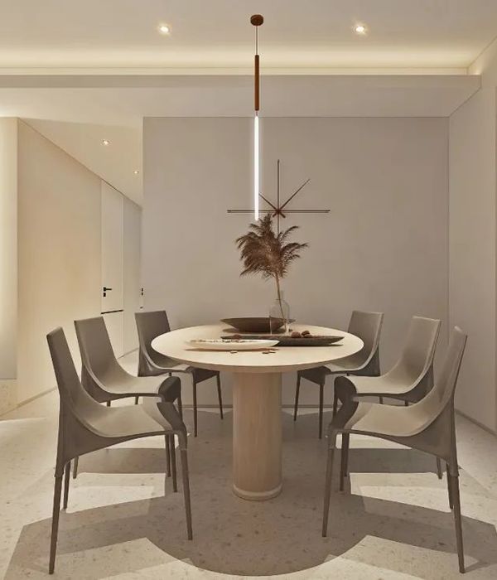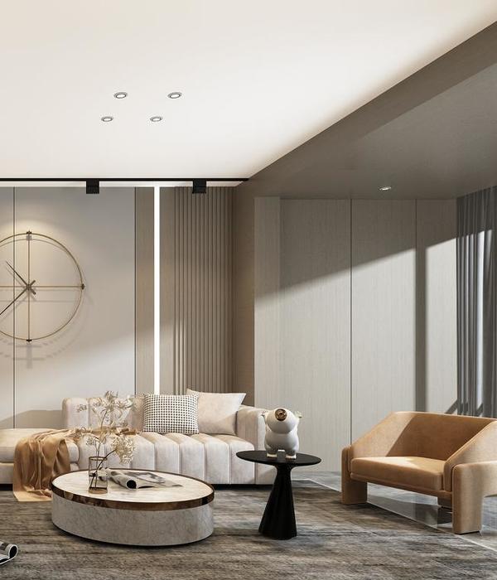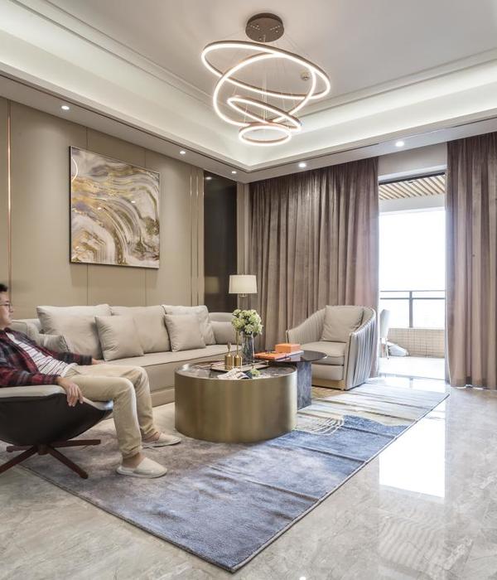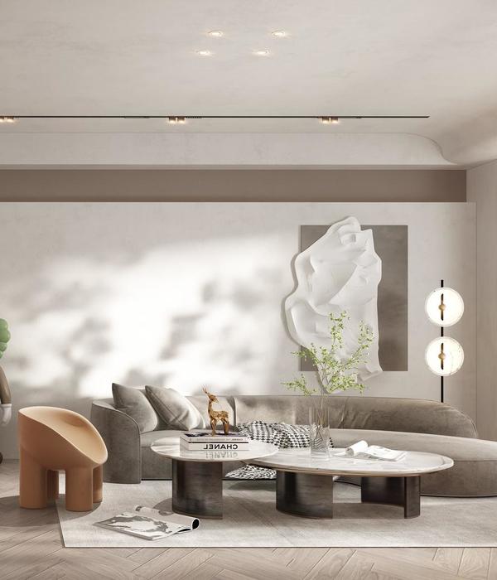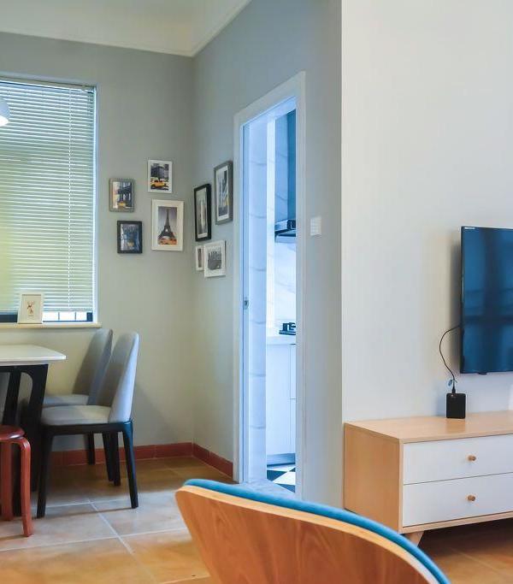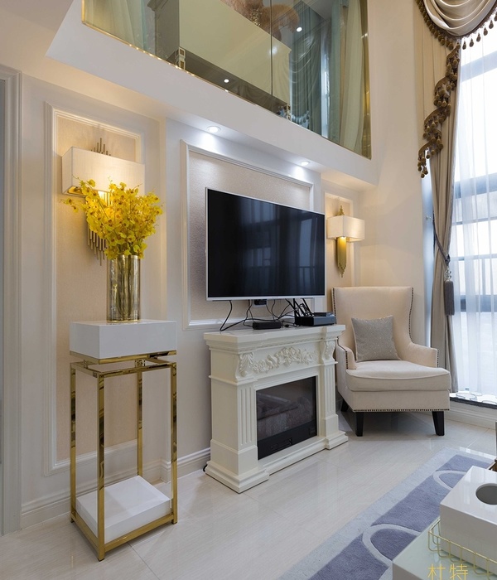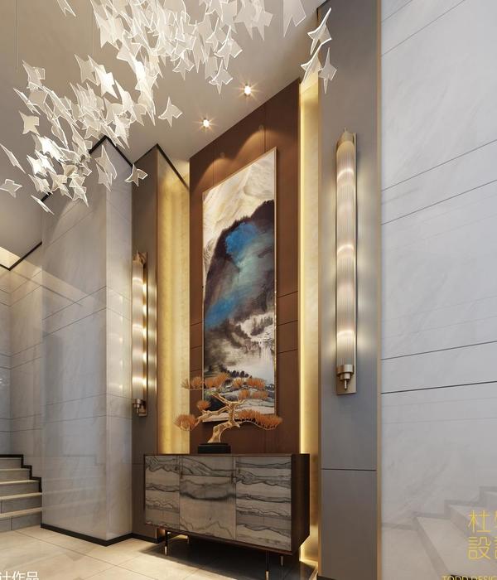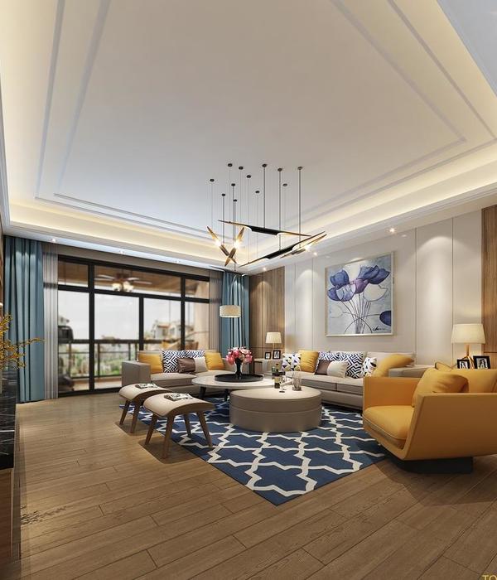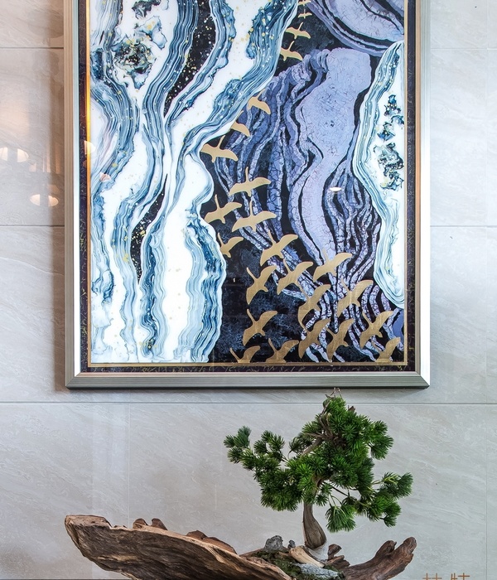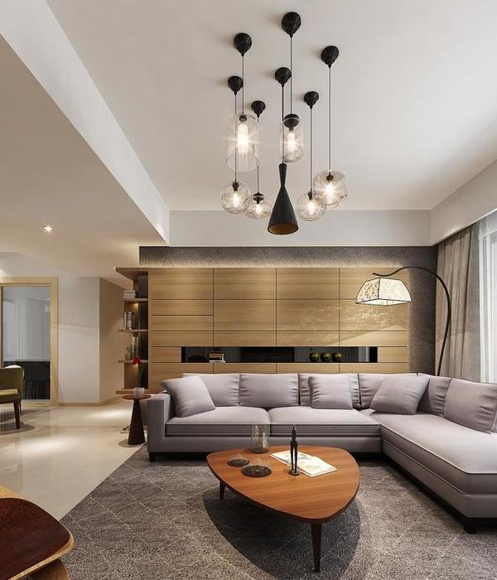This inspiring mountain house located near Veľká Fatra National Park in Slovakia, has been recently designed by Archholiks.
Description
The family house at the foot of the Veľká Fatra National Park is situated on the border between the built-up area and the built-up area. Folkly, the house is located behind the hummocks, so the whole formation of matter is aimed at preserving the traditional concept of rural appearance. The overall expression of the volume of the house is fragmented by its roof landscape using the types of two gable roofs, which graduate upwards. The material division of the house is largely based on the forms of old warehouse farm buildings, the so-called barns located in the Turiec region.
Unusual is also the concept of layout, in which the entrance part of the house is part of the so-called night part. The house consists of four interconnected and open levels / raumplan / accessible via an inter-level staircase. The living area is part of the two highest levels, which open outwards due to the large glass areas, also due to the surrounding view.
Photography courtesy of Archholiks
{{item.text_origin}}

