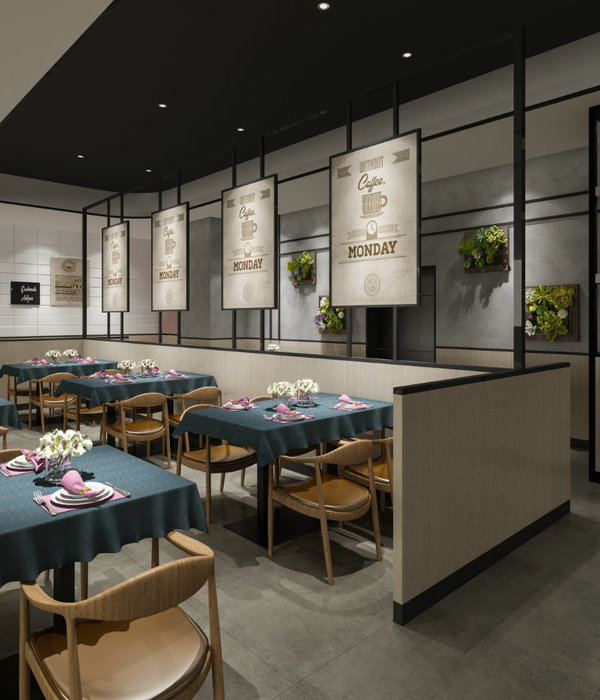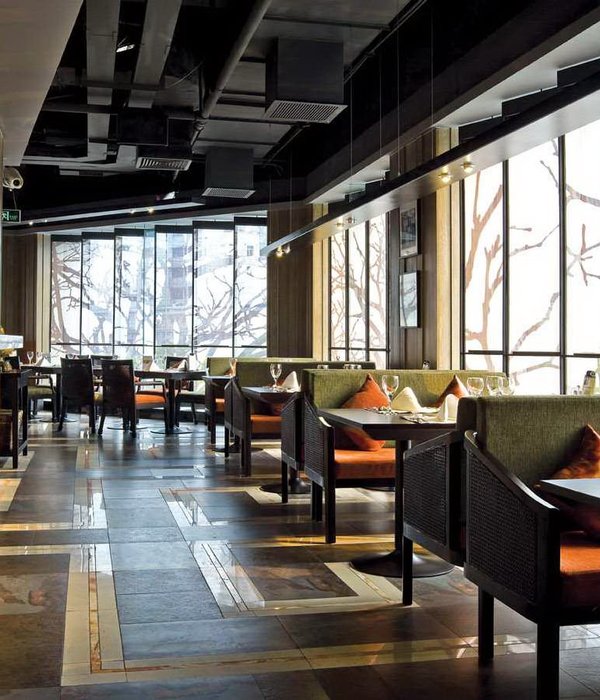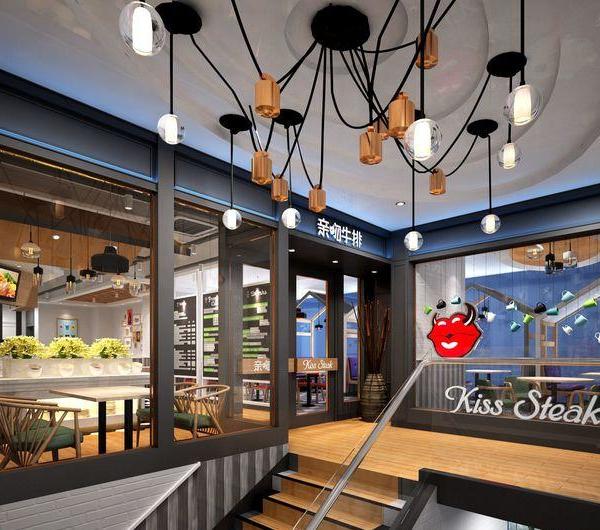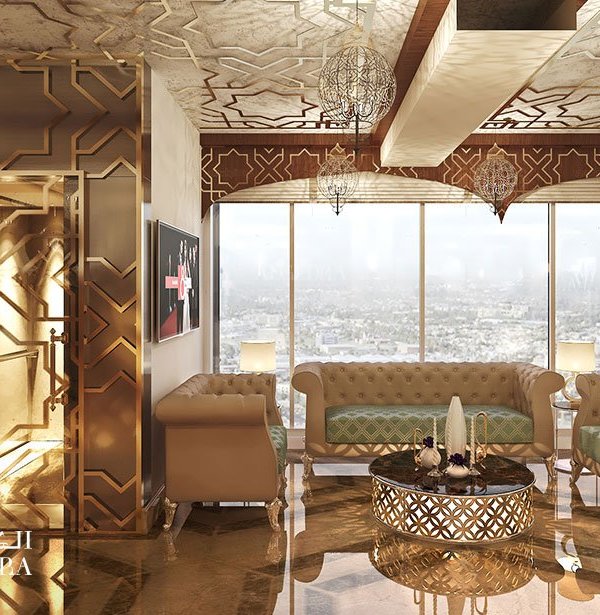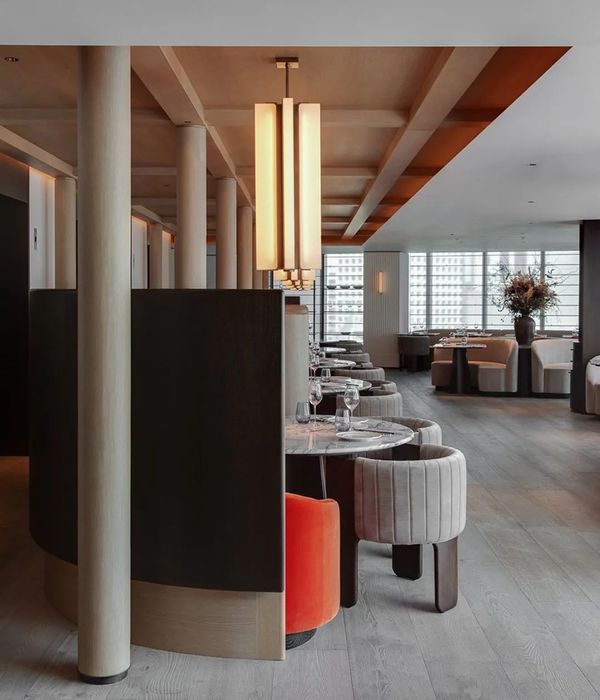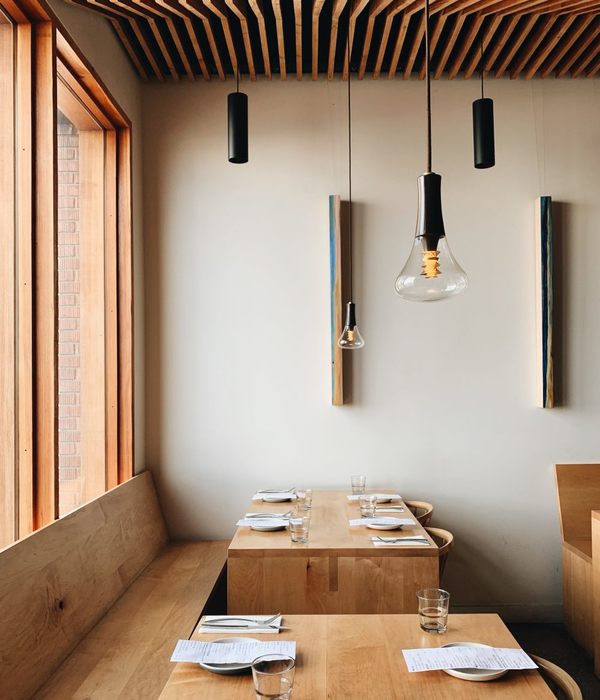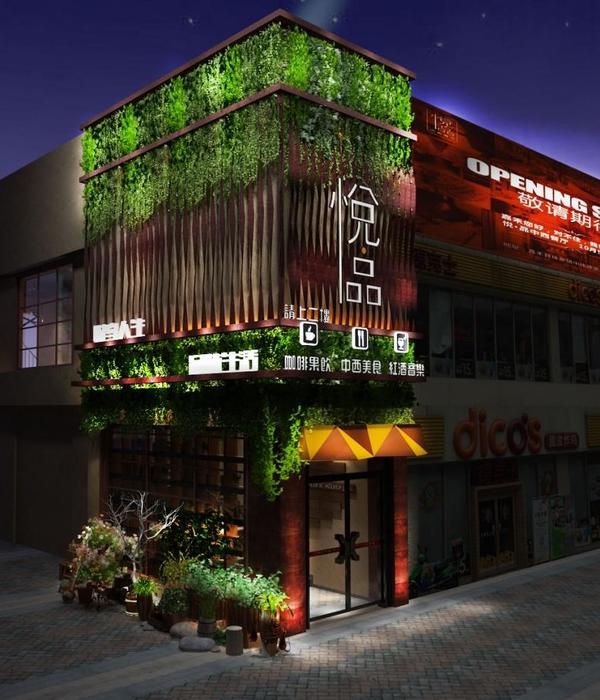Architect:Studio Sarah Willmer
Location:1098 Harrison Street, South of Market District, San Francisco, United States; | ;
Project Year:2012
Category:Offices
Introduction Situated in the heart of San Francisco’s South of Market (SoMa) neighborhood, Atlassian’s new workplace is moreof an urban hub than the typical dot-com environment found in Silicon Valley. In San Francisco fashion their newoffice space has been past home to a church, disco, and print shop. Atlassian is proud to add software to the legacyof this industrial building. Having an international presence in the United States, Australia, and The Netherlands,Atlassian’s offices have been strategically located in dense urban areas. Atlassian’s industry leadership inenterprise software puts it in a category of growth and expansion during a time of economic recession; the need fornew digs is the result of robust recruitment of a new generation of business software innovators. Atlassian currentlyservices 81 of the Fortune 100 companies.
The New Space As luxury buses transport urban dwellers to Silicon Valley, Atlassian made a bold and conscious move to stay in thecity of San Francisco close to its workforce. The office interior, an unexpected oasis offset by its enigmaticwarehouse exterior, offers generous and varied open space designed to mimic its city analog. While other softwareheadquarters resemble clubhouses, tree houses, and a bevy of other office typologies, Atlassian’s clients andemployees prefer a casually elegant environment.
The new headquarters for Atlassian Inc is a 42,000 sf adaptive re-use of a freestanding 1924 industrial building onHarrison Street in San Francisco’s SoMa district. The location offers proximity to neighborhood amenities and masstransit with easy bike access for employees and clients. Generous bike storage, office share bicycles, andemployee showers are provided. The building was selected by the architect-client team for its urban location,passive environmental features, and long-term occupancy. The building offers excellent natural ventilation, daylightto all employee work areas, and ample, flexible collaborative workspace for employees and clients.
Demolition was selective to maximize re-use and to create ease of circulation. The existing base building, structure,exterior glazing, elevator, bathrooms, exit stairs, mechanical rooms and server rooms remained untouched. Someexisting rooms remain and many salvage doors have been reconditioned and reinstalled. Rather than re-carpetingthe entire building, newly exposed concrete floors reveal a natural finish surface at major public spaces. Existingfloor tile and accessories are re-used in the restrooms. 80% of the existing lighting fixtures remain in place or havebeen relocated.
An existing clerestory provides natural daylight to all employee work areas. New conference rooms are glazed,taking advantage of the daylight. Additionally, the clerestory is operable and provides fresh air and naturalventilation throughout the space. Windows on the west and south walls utilize solar shades to mitigate heat gainand glare at workstations. The existing mechanical system has been re-used and augmented only where necessaryat primary conference rooms.
Innovative Programming + Teamwork Finding the right space took some effort, but when the SoMa warehouse was considered, its open steel truss arcingover a two-story building ringed by a clerestory and a 2nd floor logia immediately excited the team. This light filledbuilding and double height volume inspired a public gathering place, the Town Square.
Program development was a fluid process with Atlassian, and this architectural feature offered the creation of acommon space for staff meetings, breakout teamwork, and product launches. Naturally becoming the focus of theirnew workplace, the amphitheater in the Town Square took on a life of its own, evolving into a sculpted wood objectcarved at its underbelly with frameless glass enclosing a primary conference room. This conference room, “RadioWalker”, named in memory of founding partner Jeffery Walker, is embossed with a stylized graphic of Mr. Walkerplaying his guitar, a passion he balanced with his acumen for business.
Atlassian services business clients with customized software development tools including many of the more familiarsoftware companies who are changing the cultural landscape of social media. The character of the new space isintentionally an elegant alternative to the dot-com funhouse while still providing the spatial framework for innovation.A natural material palette and a language of modernist spatial elements give focus to the central area, whiletranslucent light features demark order to a layered legacy of warehouse space. This refined color palette is utilizedthroughout, with accent colors in meeting rooms and bolder splashes of color to activate the smallest of rooms, theinteractive communication booths.
Client’s Culture Atlassian’s culture is founded on being open and transparent with its employees, customers and partners. In fact,the largest expense within the construction budget reflects the considerable amount of glazing utilized to achievethe balance of natural daylight and the need for an open and collaborative work environment. Egalitarian workspace(no dedicated offices) is augmented by multiple transparent conference rooms and various breakout areas forteamwork. Employee support spaces are integrated throughout the office and include generous kitchen and caféareas, a game room, lounge areas, ample bicycle parking, showers, and an adjacent park for Atlassian team sports,all components that underscore Atlassian’s interest in creating a balanced, sustainable workplace.
▼项目更多图片
{{item.text_origin}}

