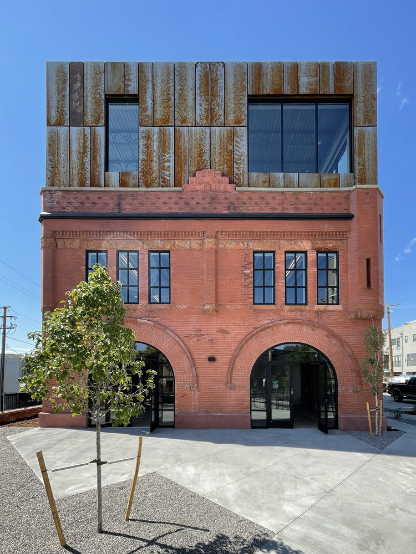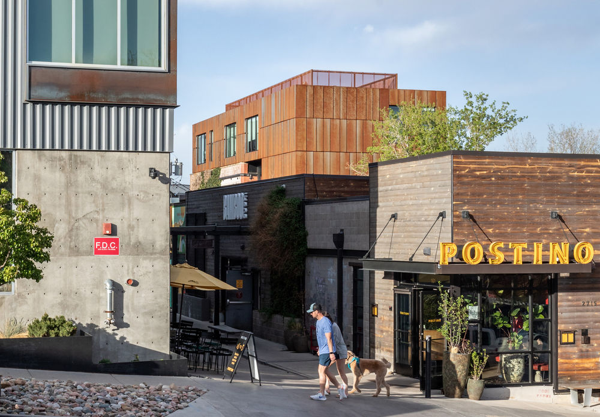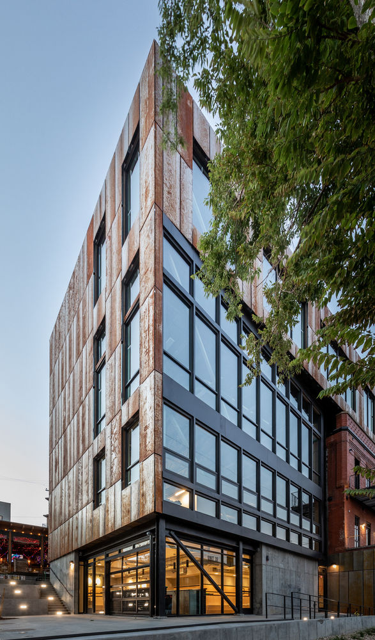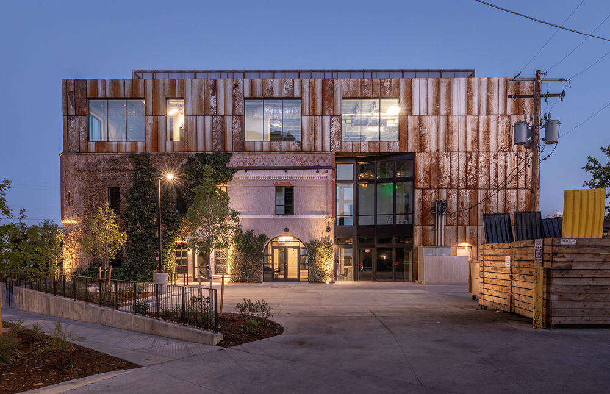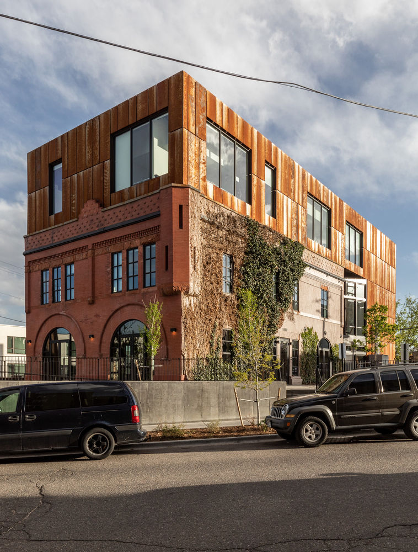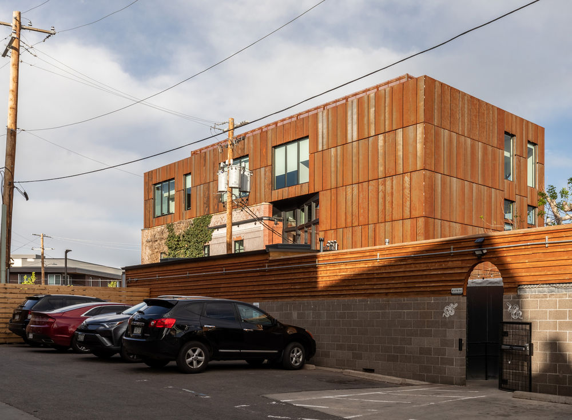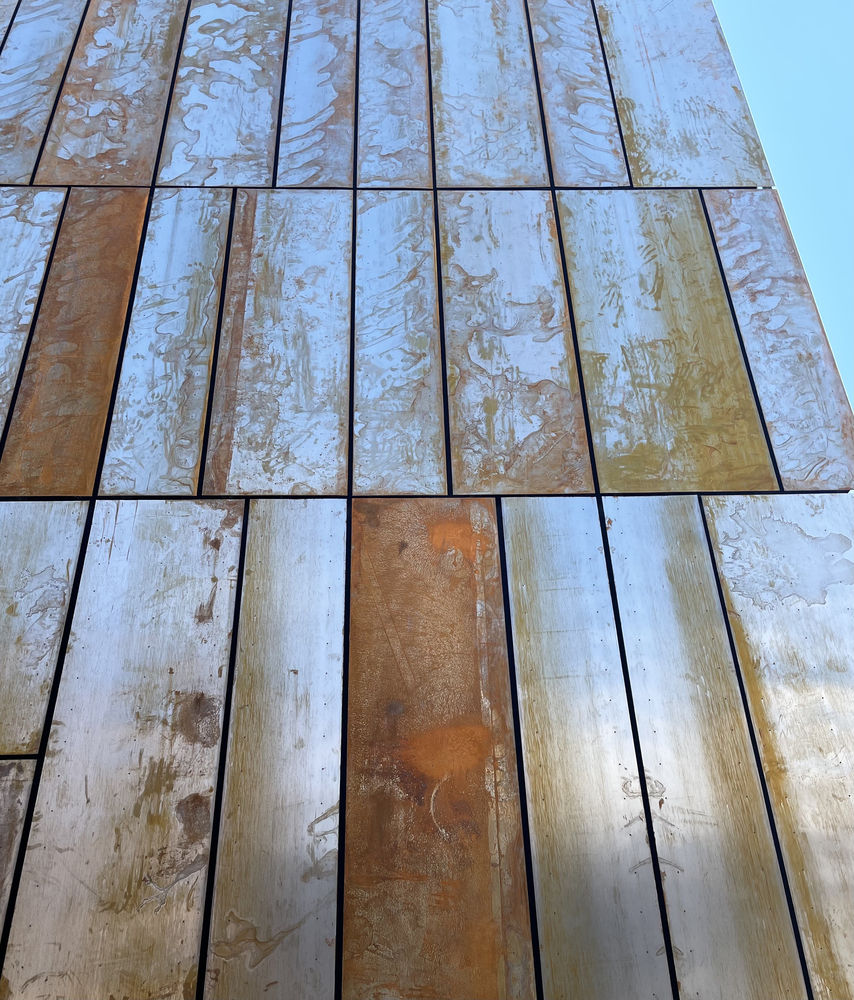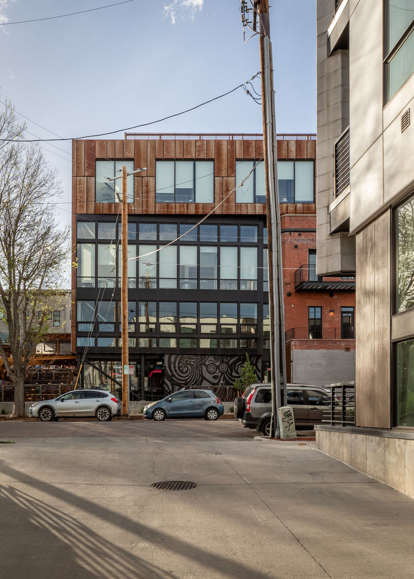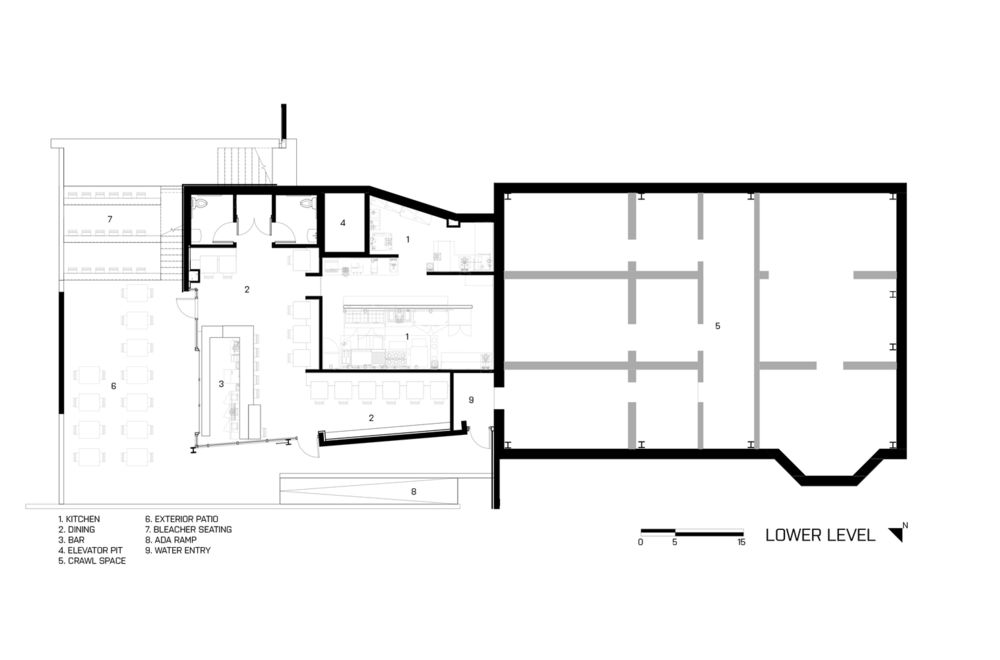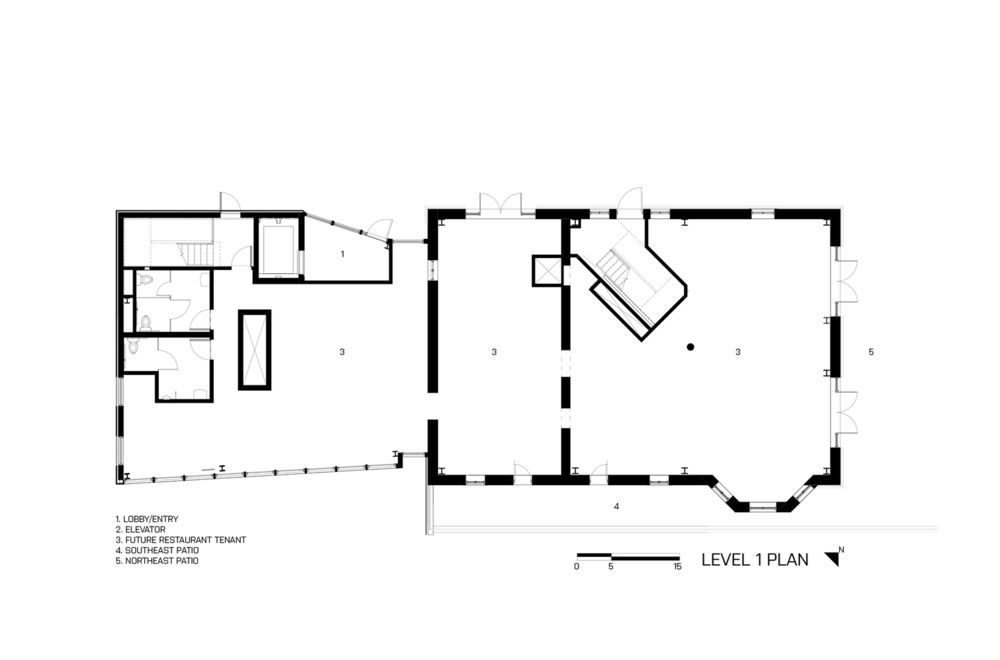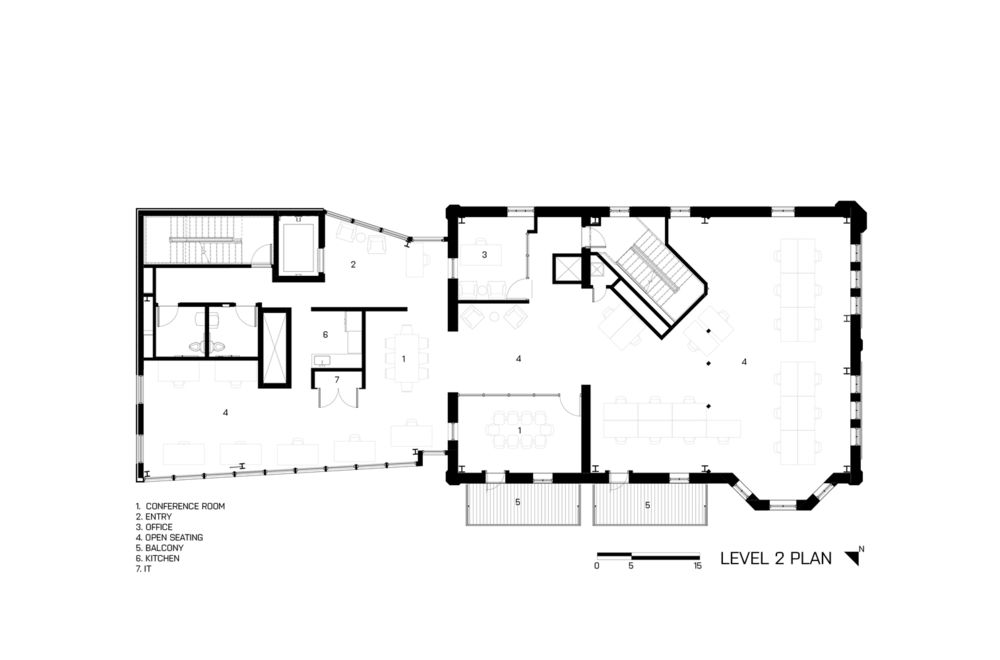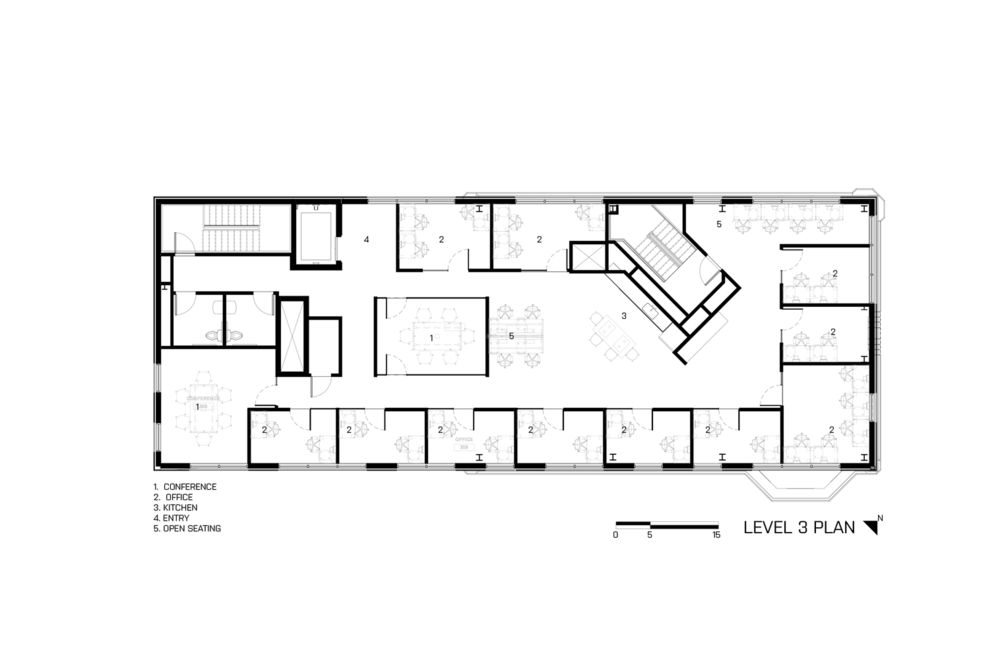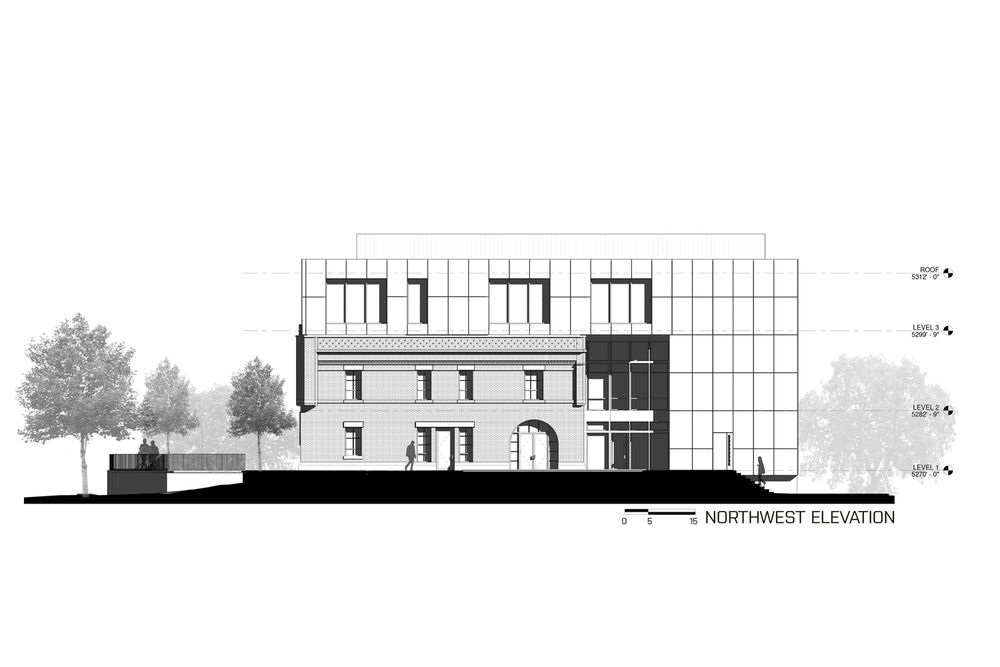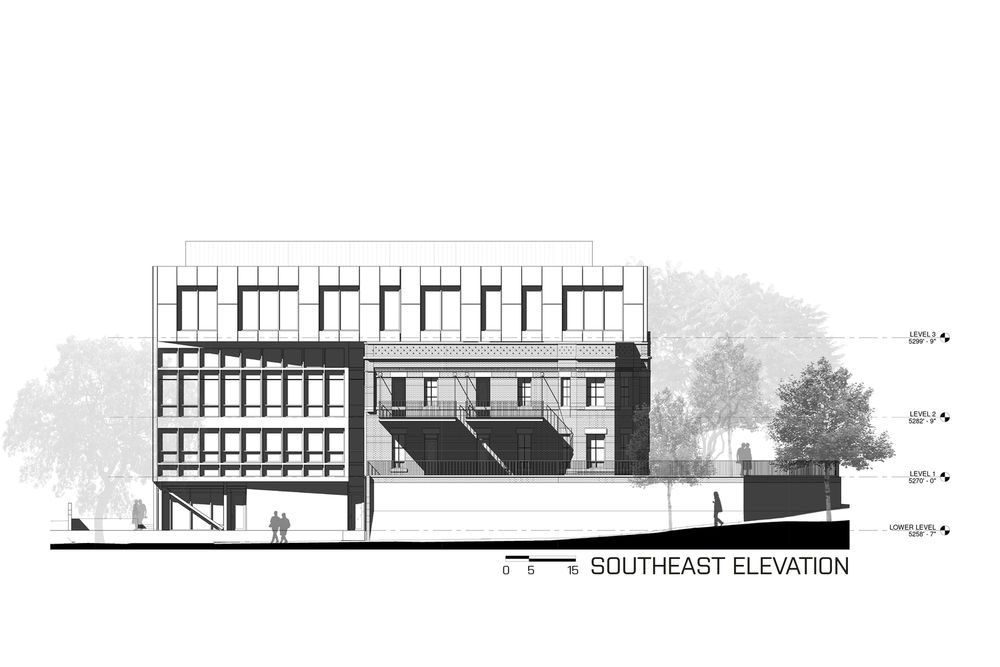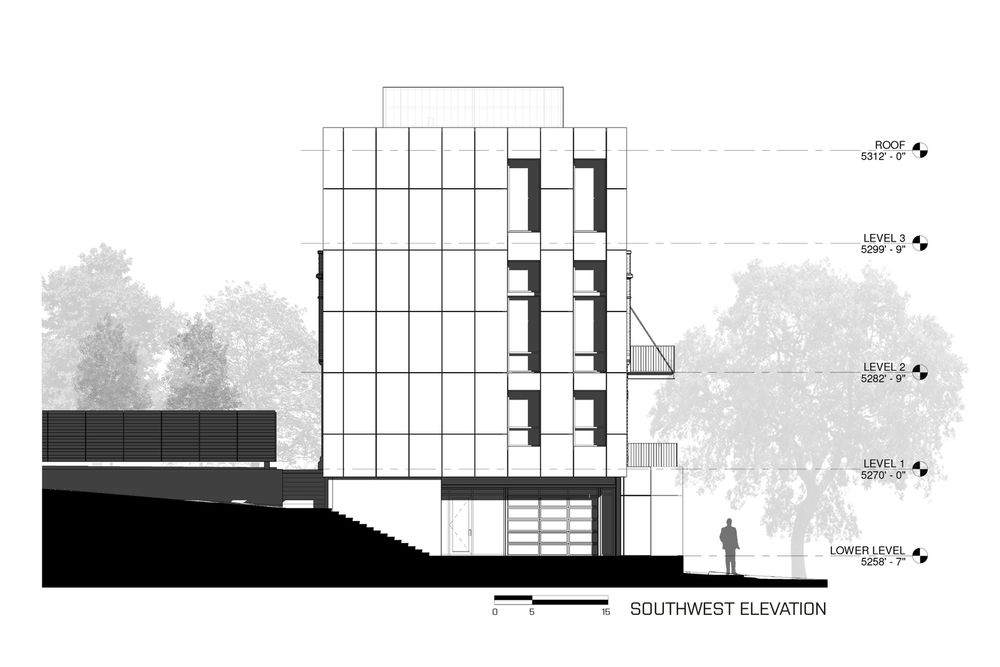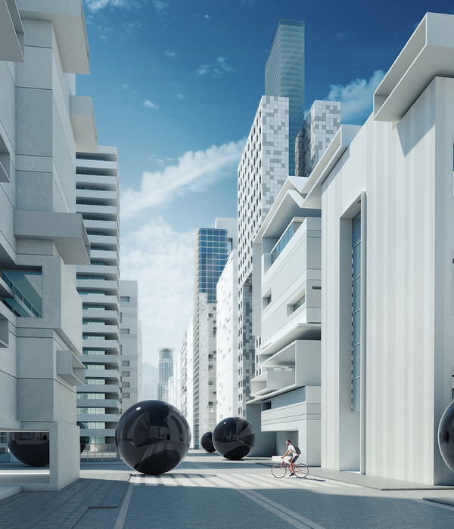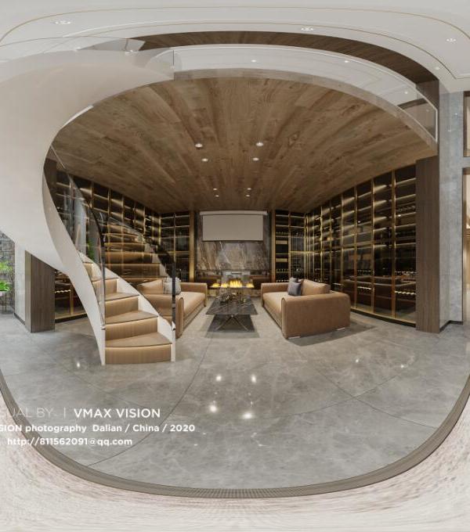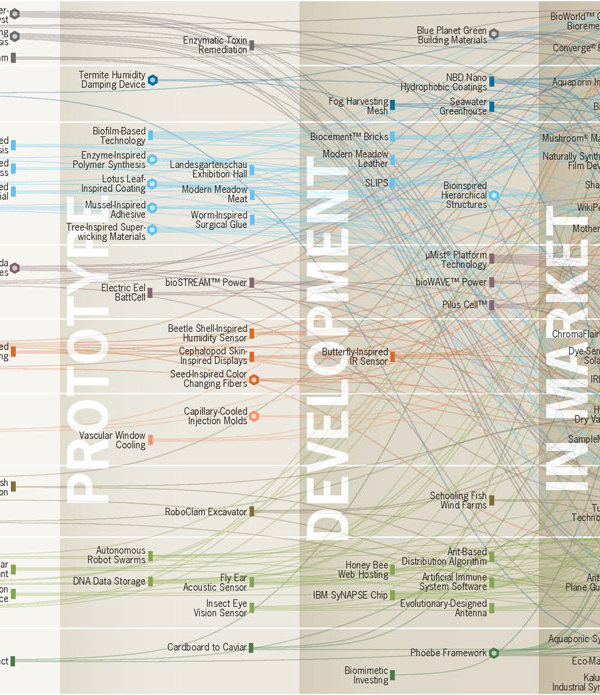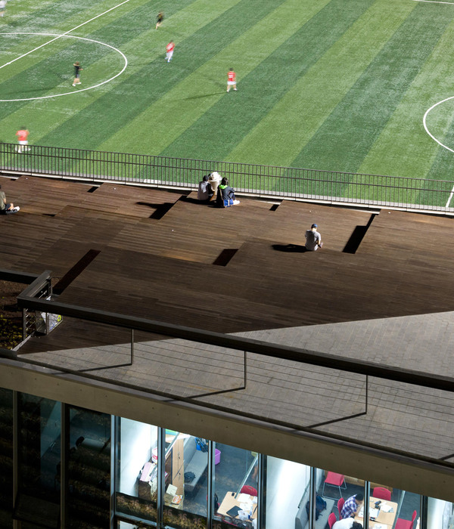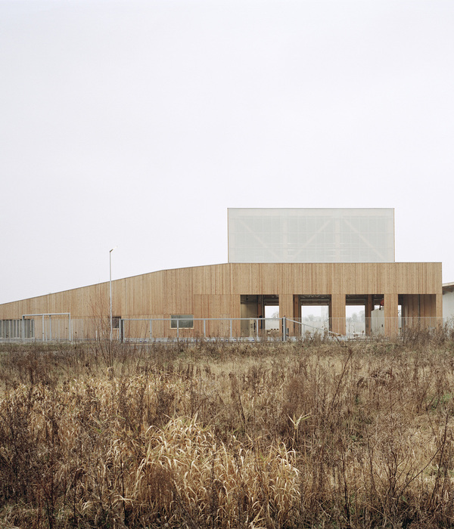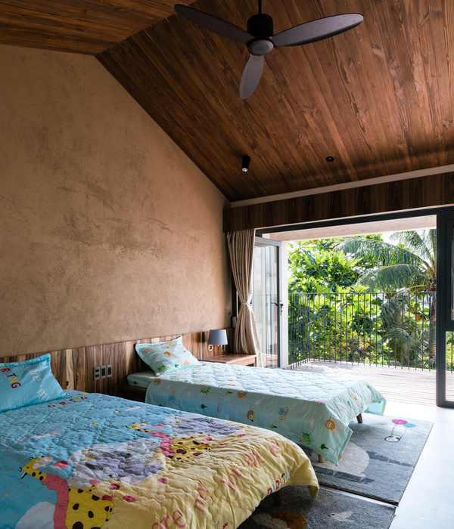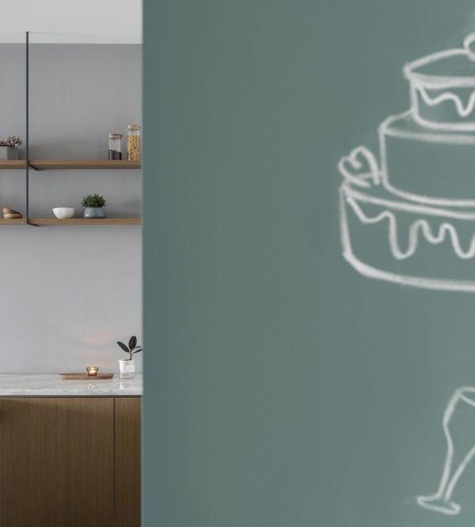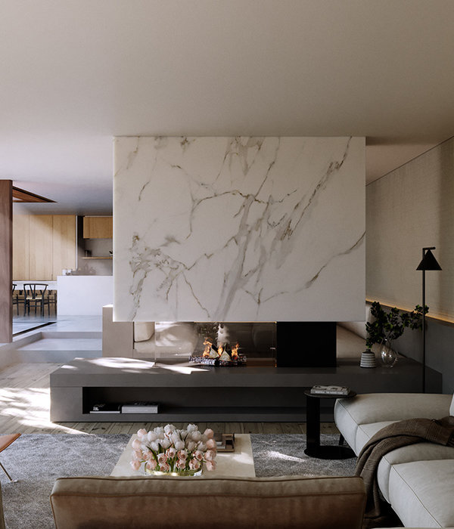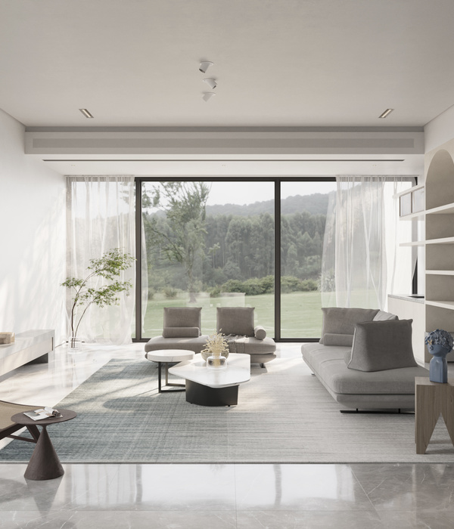Corten 钢之魅力 | 美国丹佛消防站改造设计
Architects:Meridian 105 Architecture
Area :12000 ft²
Year :2021
Photographs :Justin Martin Photography, Karl Wolf
Manufacturers : Corten, Manko Window SystemsCorten
Lead Architect : Chad Mitchell
All Aspects : Karl Wolf, Daniel Lipscomb
Admin : Alice Stasny
City : Denver
Country : United States
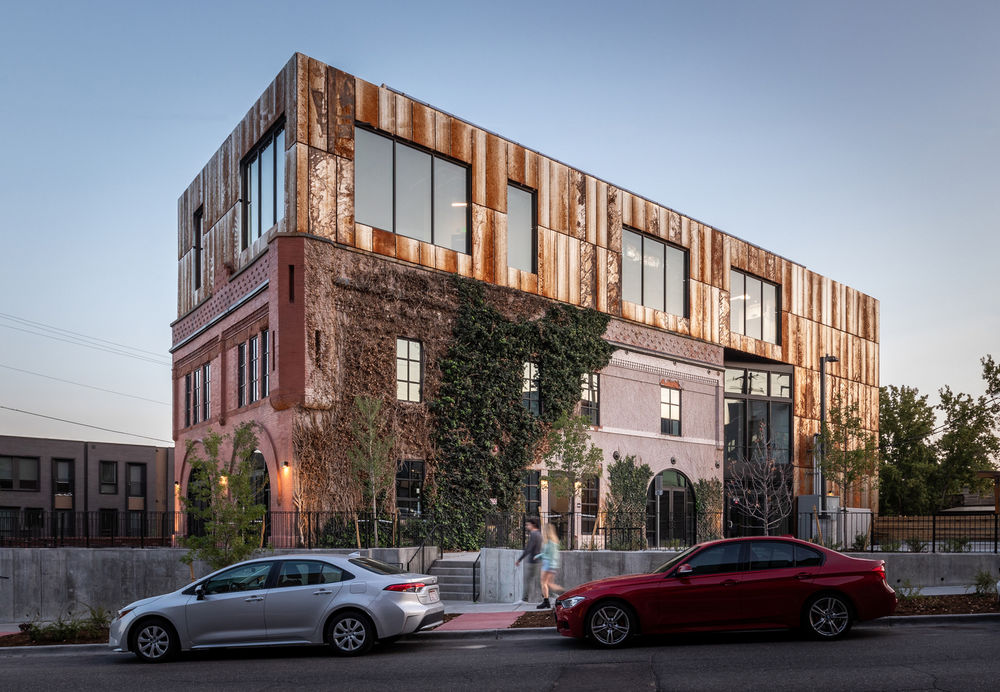
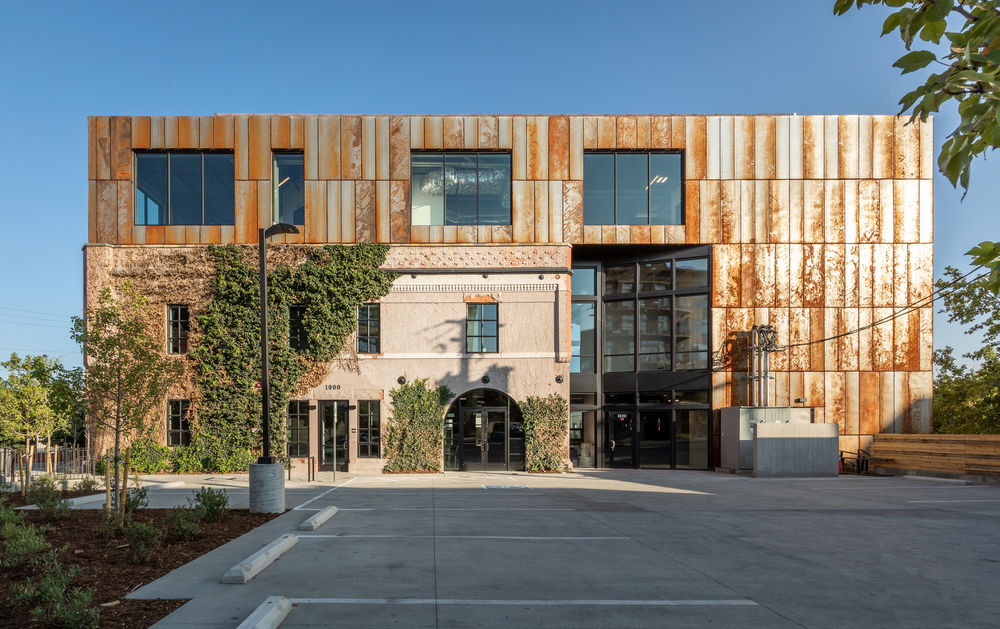
In 2019 Meridian 105 Architecture undertook the redesign and adaptive reuse of a circa 1890s masonry firehouse standing in Denver’s LoHi neighborhood. During its operation as a firehouse, the building housed both the horses and carriages used during that era. The structure however stood at the top of a steep hill which proved dysfunctional for horse-drawn fire pumps and therefore was decommissioned in the early 20th century. Since that time, the building has served many other purposes from a 1920s-era speakeasy to its most recent use as an apartment building.
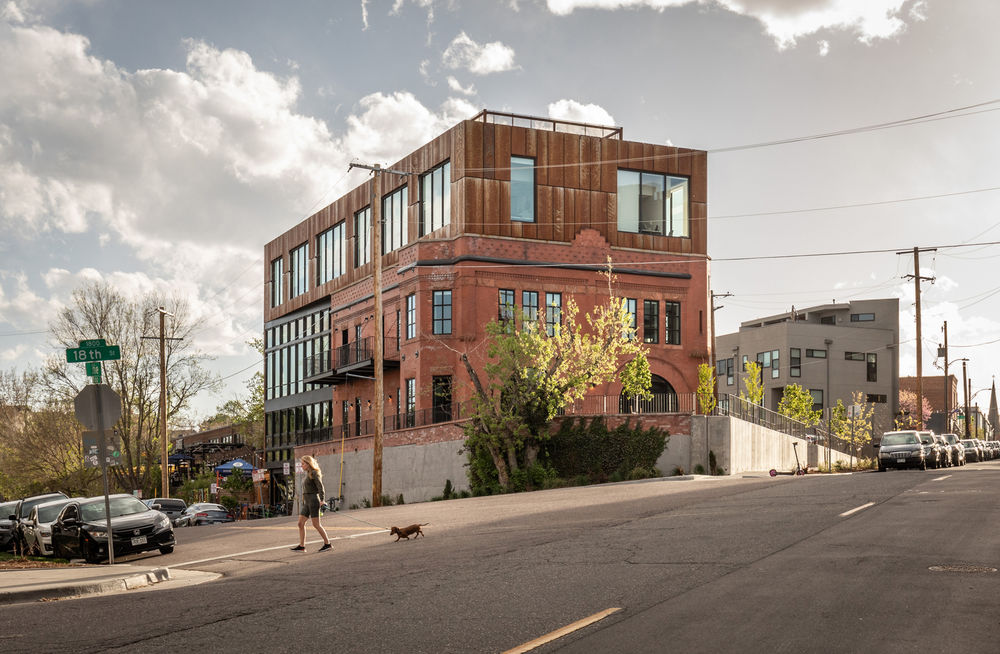
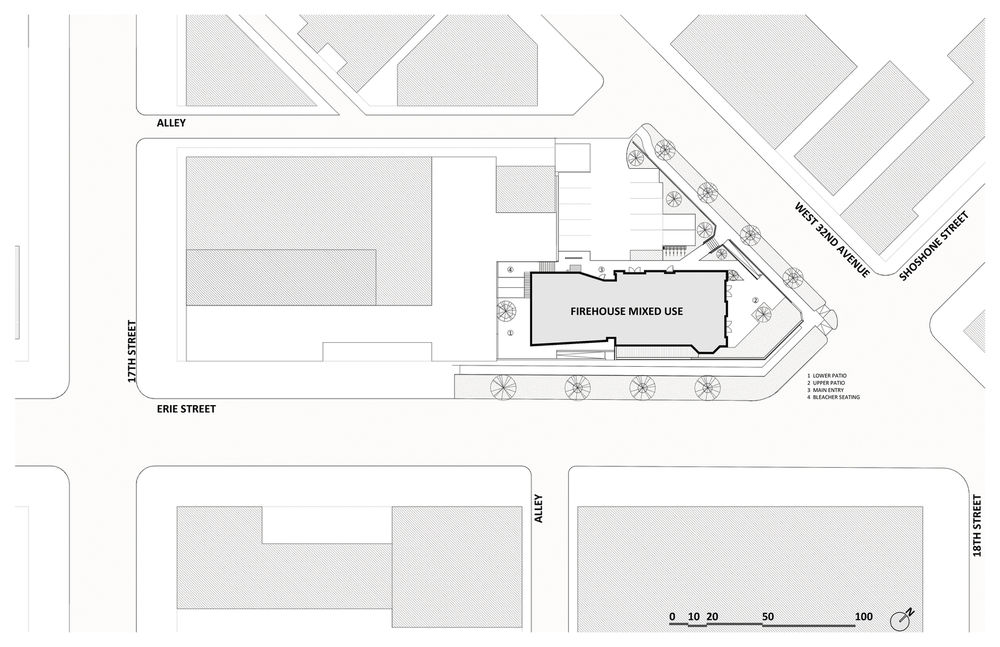
Meridian 105’s conversion modernizes the structure both in design and function. It includes a contemporary volume added to the top floor of the original structure, expansion of the building’s footprint at grade, and the inclusion of two levels of office space over two levels of the restaurant. The existing building was approached with a light touch, and through selective restoration, the design showcases the beauty of the original structure while incorporating the wear and richness in materiality earned by time.
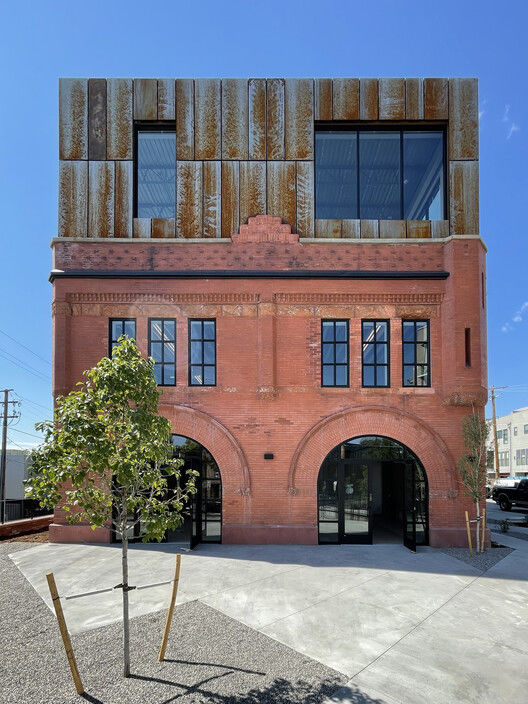
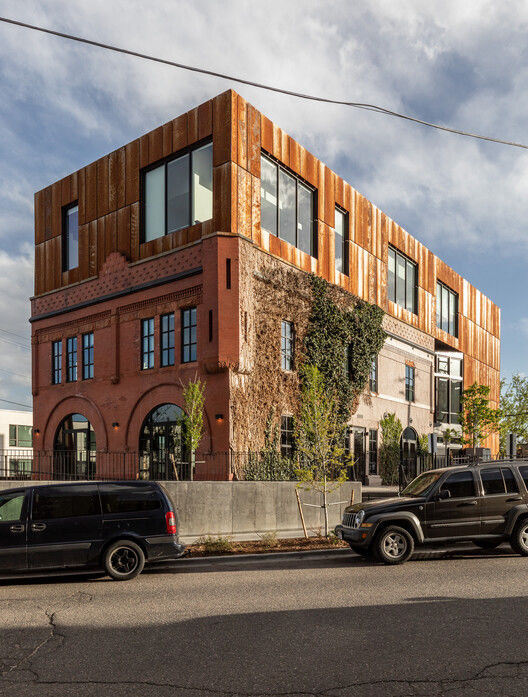
Minimally processed materials were selected for the new structure, consistent with the original masonry building and to convey a sense of authenticity and honesty. The third story addition is clad in Corten steel, a material that will transform and change over time, and one that can be appreciated for its living finish.
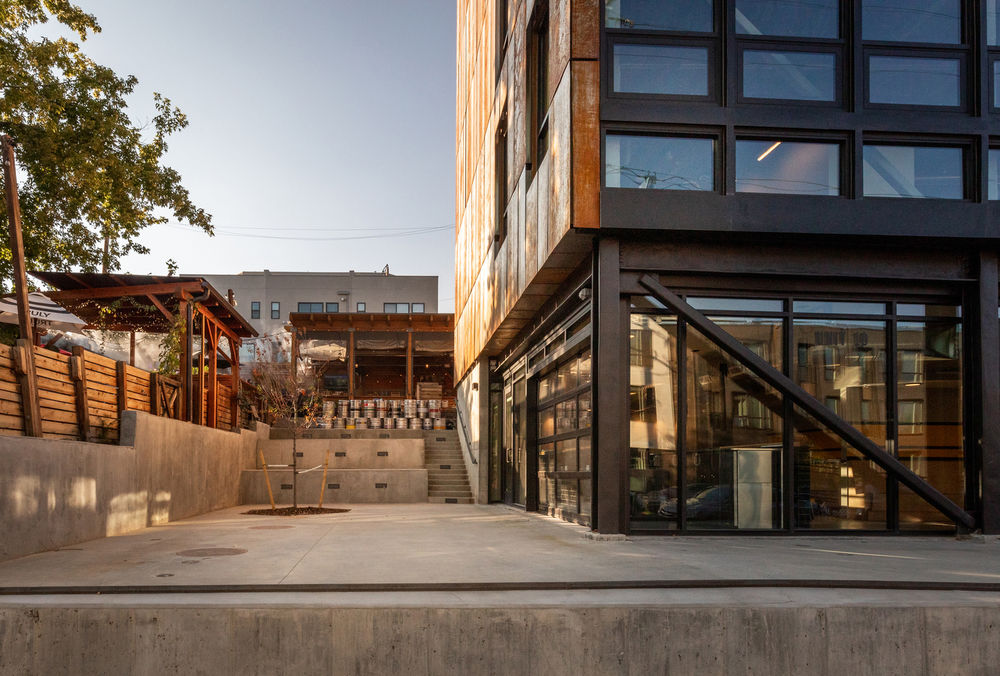
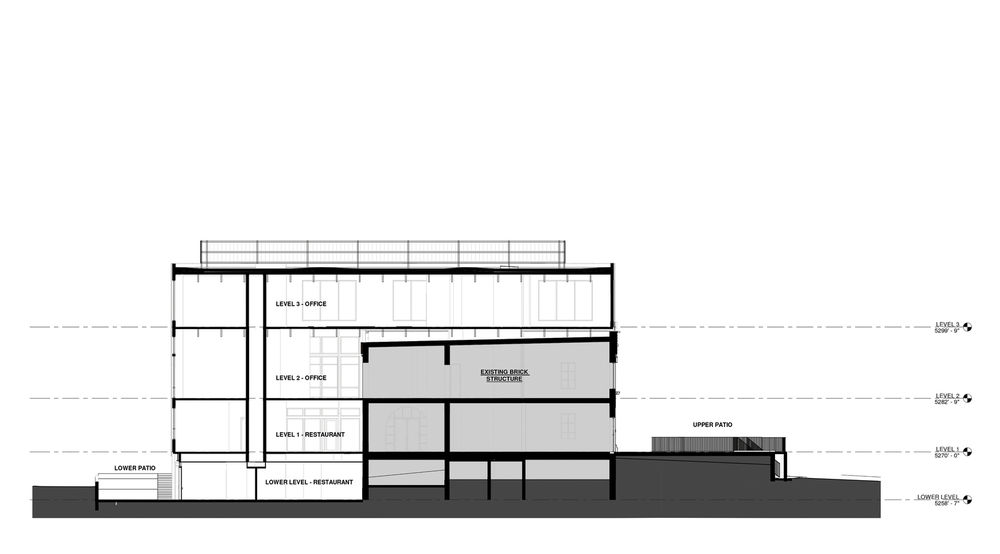
The material is complementary to what is being accomplished in the selective restoration of the original structure, where the finished design accepts a certain amount of rawness and imperfection. The new addition is structured via a steel frame carried through the interior down to grade, and independent of the original structure.
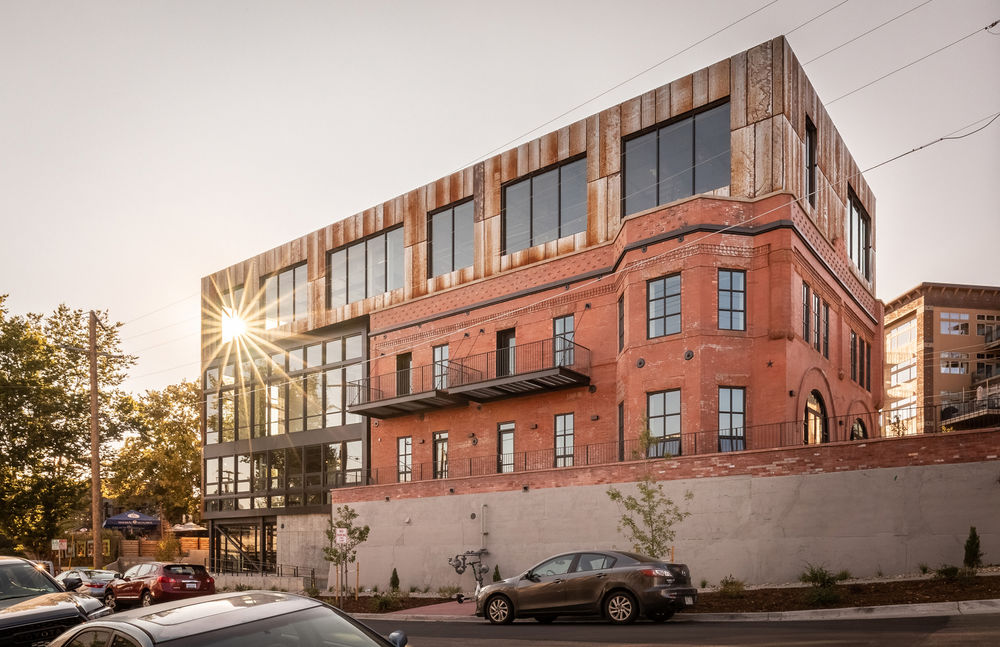
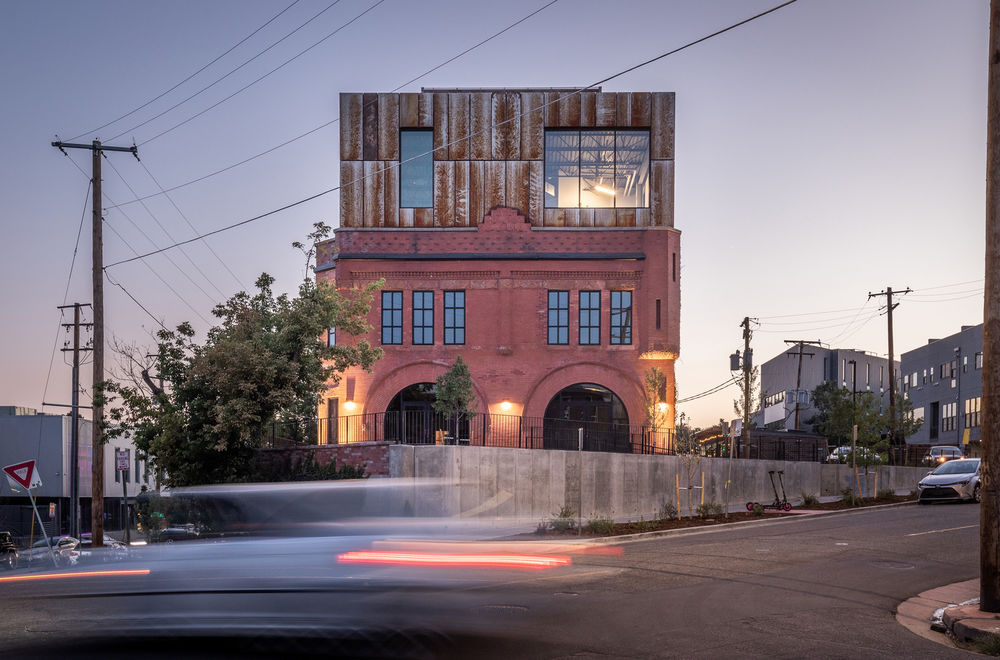
While the property is surrounded by a heavy mix of restaurant, retail, and residential buildings, the finished project integrates into the existing neighborhood via outdoor patios serving each ground-level tenant. As such, seventy-five percent of the building’s perimeter incorporates restaurant patio space. These spaces engage the community and make for a dynamic experience on all sides of the building.
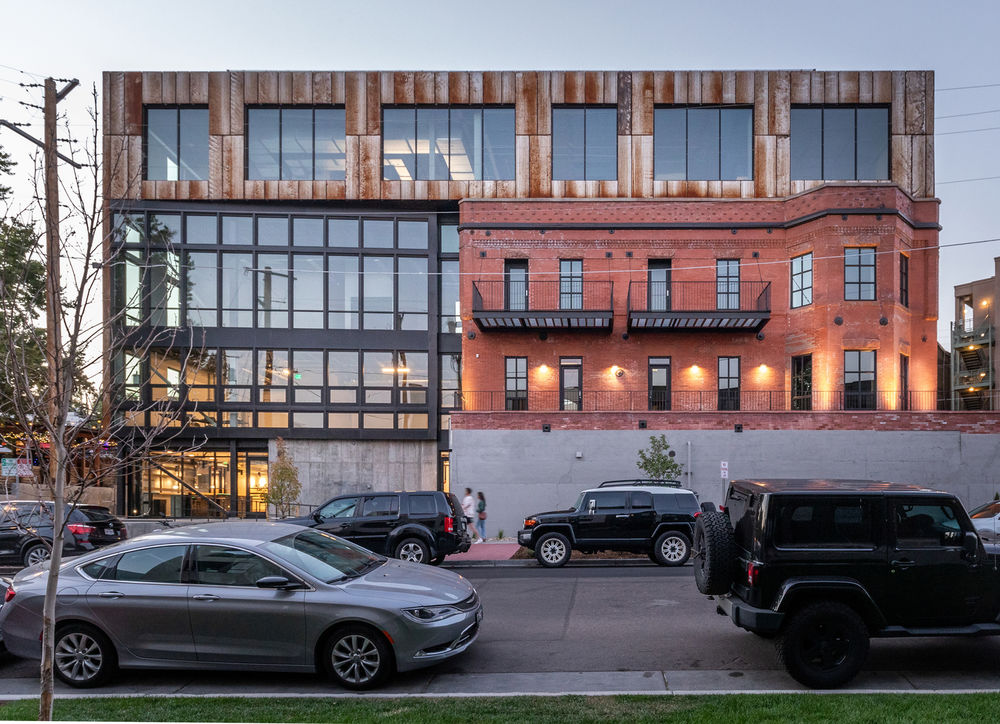
▼项目更多图片
