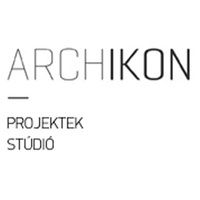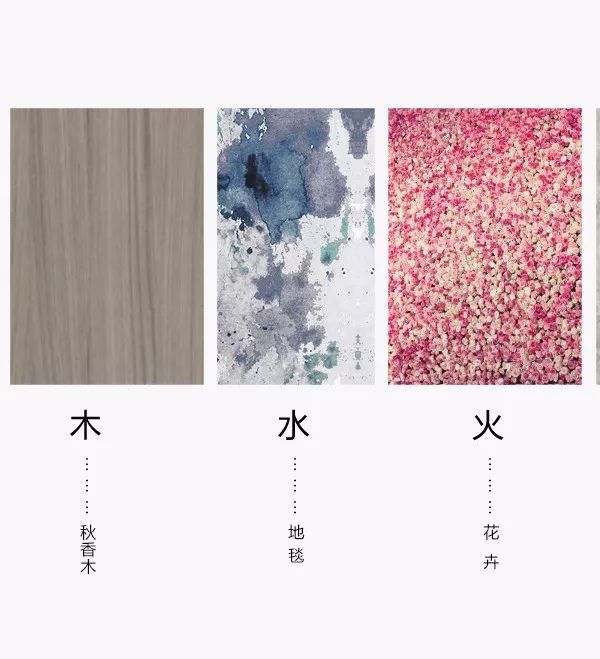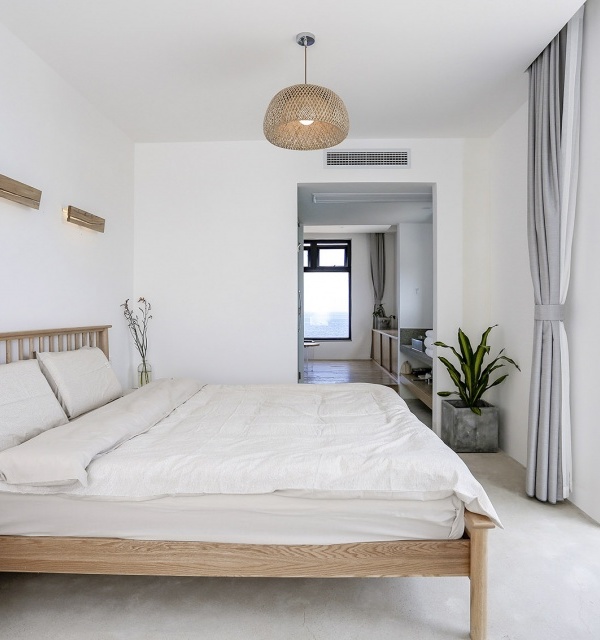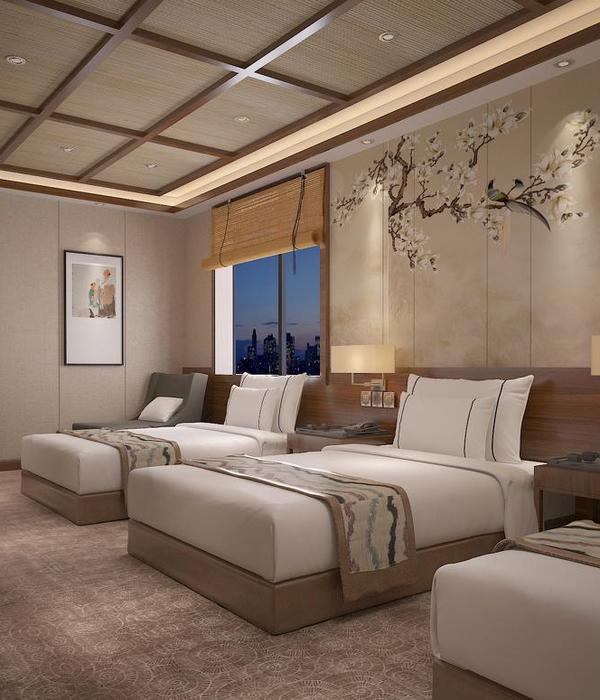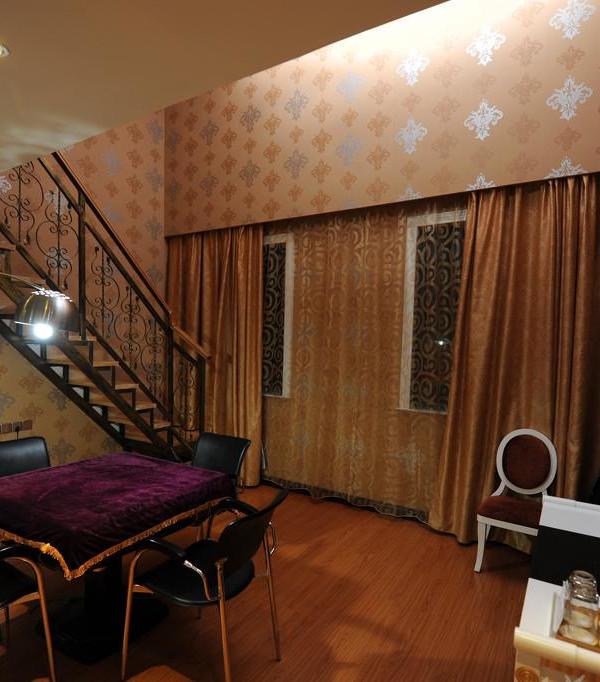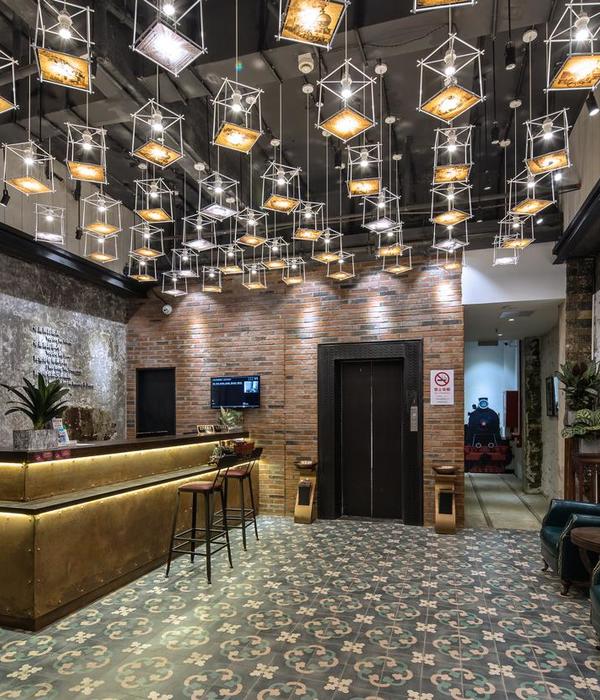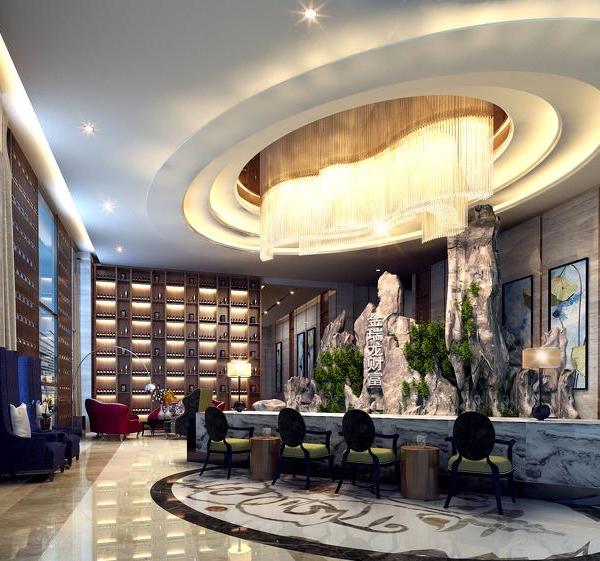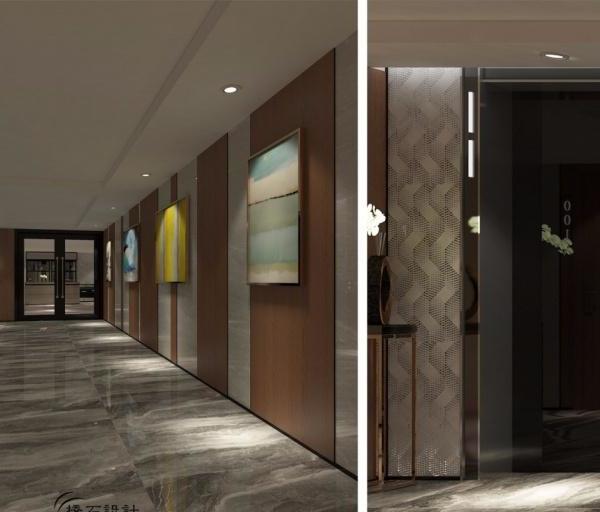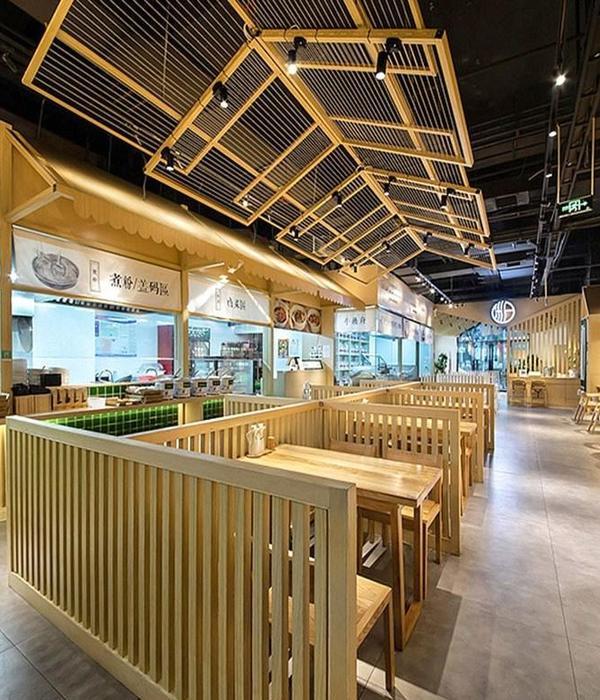巴黎宫殿重生,匈牙利世纪复兴
如果是在几年前参观布达佩斯市中心的巴黎宫殿,你会得到一个截然不同的印象。光线阴暗的角落,锈迹斑斑的金属制品,以及 20 世纪震惊欧洲的动荡与战争事件造成的破坏,所有这些因素加在一起,造就了一座一度拥有丰富历史内涵但仍旧笼罩在昔日辉煌阴影中的建筑。事实上,这里深受电影制作人的追捧,他们将华丽的通道和暗淡的自然光线相结合,打造出间谍电影中的秘密会议场景,如 2011 年上映的谍影行动。在过去的三年里,室内设计工作室 KROKI 和建筑设计工作室 ARCHIKON 紧密合作,致力于将黑旧破败的拱廊复兴为地标建筑,重振其中心地位,并在历史上首次为其复杂的内部细节引入照明工程。
▼项目概览,overview©Tamás Bujnovszky, Bálint Jaksa
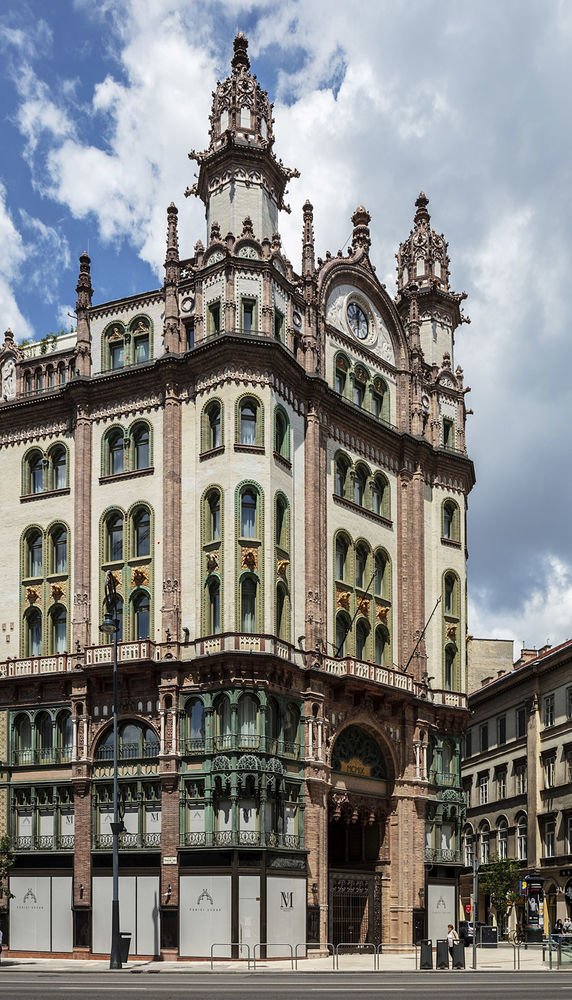
▼入口处,the entrance©Tamás Bujnovszky, Bálint Jaksa
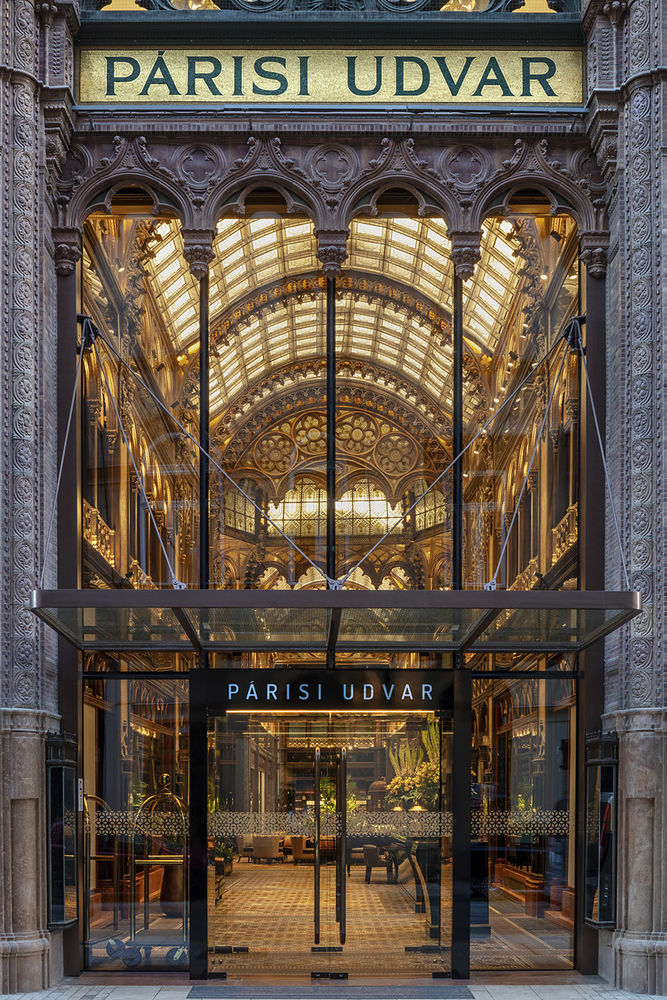
Had you visited the Paris Court in downtown Budapest only a handful of years ago, you’d have met with a significantly different impression. Darkened corners, rusted metalwork and damage from the tumultuous wartime events that shook Europe in the 20th Century all combined to make for an architectural sight that was at once historically rich yet in many ways a shadow of its former glory. In fact, it was a popular destination for filmmakers, who saw the opportunity to leverage the combination of the ornate passageway and limited natural light for covert undercover meetings in spy films – such as 2011’s Tinker Tailor Soldier Spy. Over the last three years, a partnership between interior design studio KROKI and architecture studio ARCHIKON has worked to revive the downtown location, restoring the dark and damaged arcade to a decorated landmark that introduces proper lighting to its intricate details for the first time in its history.
▼中庭,courtyard©Tamás Bujnovszky, Bálint Jaksa
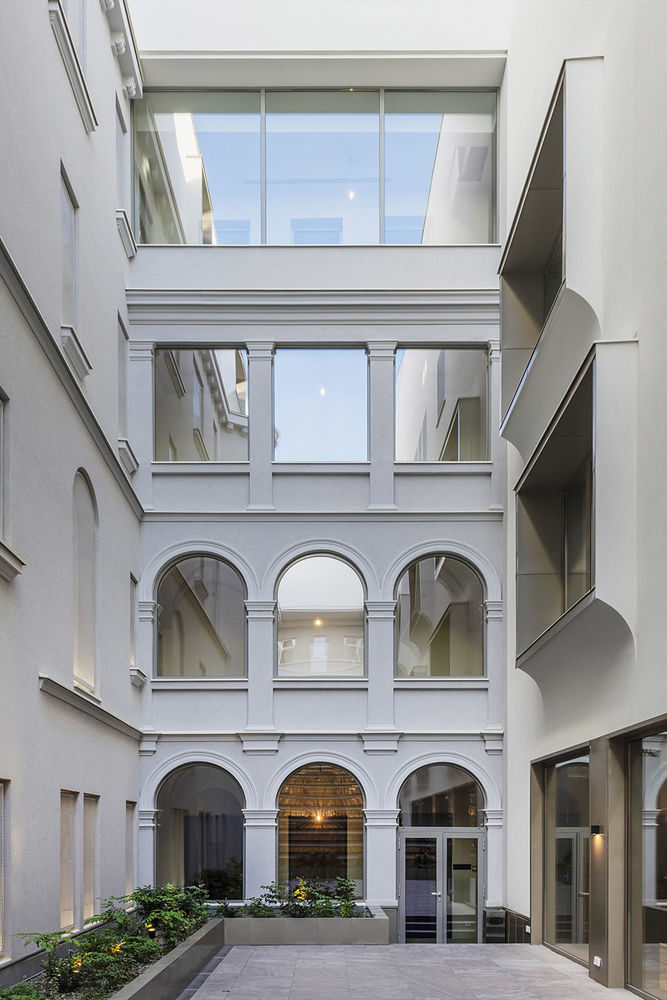
▼从酒店看中庭,view of the hotel to the courtyard©Tamás Bujnovszky, Bálint Jaksa
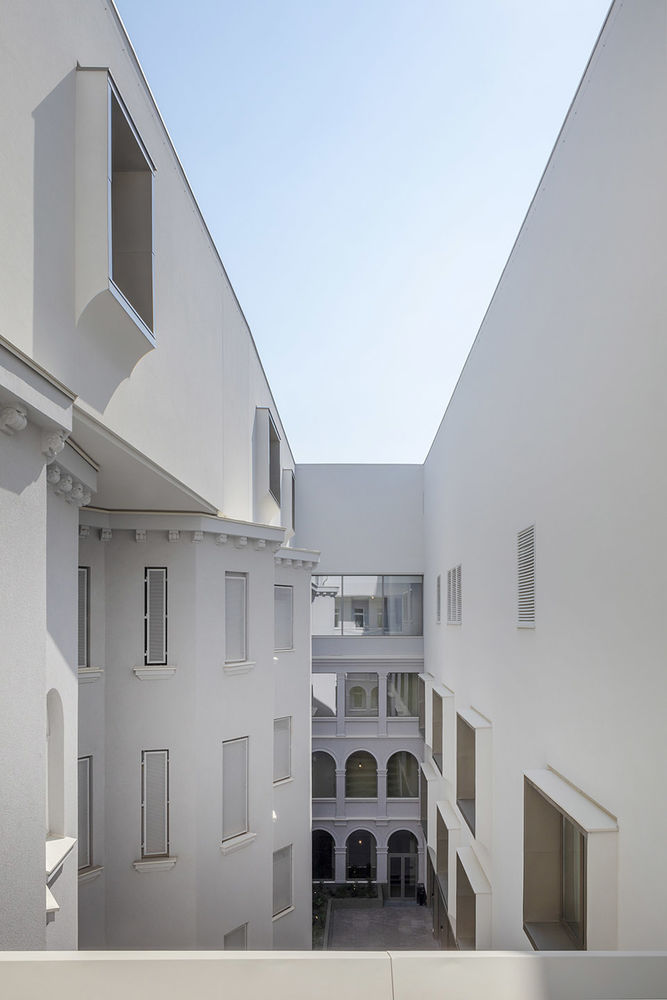
设计首先恢复了中央走廊的历史原貌,保留它的历史特色,目前已向公众开放。修复工程复原了 Henrik Schmahl 于 20 世纪建造之初设计的建筑独特的立面和装饰细部。整座建筑中新哥特式、新艺术和摩尔美学风格俯仰可见。通道的无数细部装饰在整个欧洲皆属罕见,因此在进行复原工作时,必要保证相同的特征,重现其辉煌华丽。两家工作室的密切配合,旨在恢复建筑的宏伟风格和历史意义。KROKI 主要致力于室内空间的修复,在新装修的五星酒店公寓中,融合了各种历史风格混搭,作为全新的当代诠释。
玻璃穹顶保护外壳,a custom case for the glass dome that additionally allows visitors to view the passageway from above©Tamás Bujnovszky, Bálint Jaksa
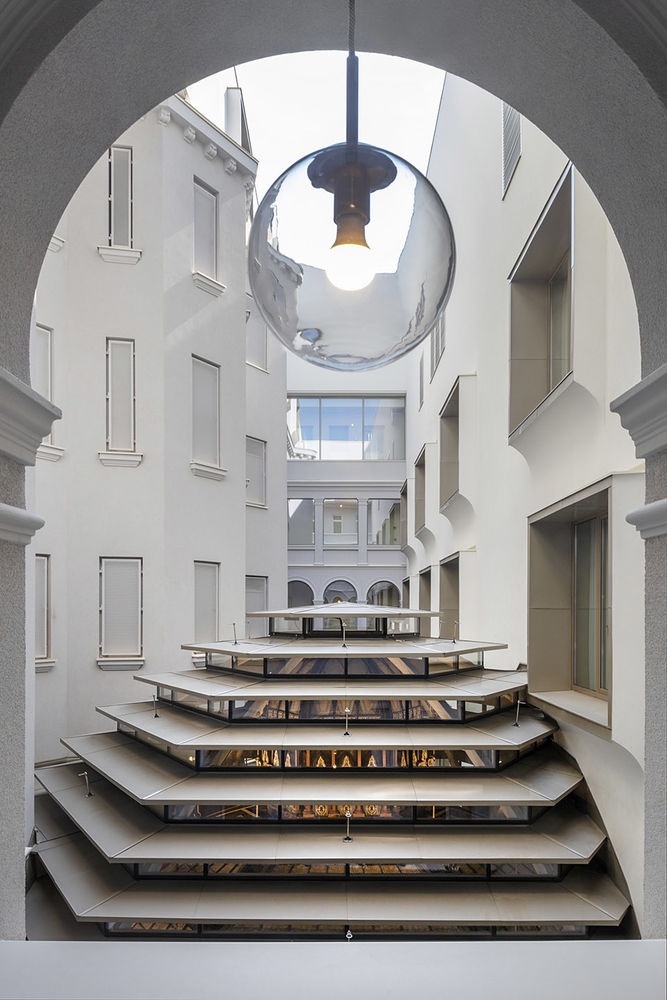
▼从保护外壳上方看到走廊,view to the passageway from above©Tamás Bujnovszky, Bálint Jaksa
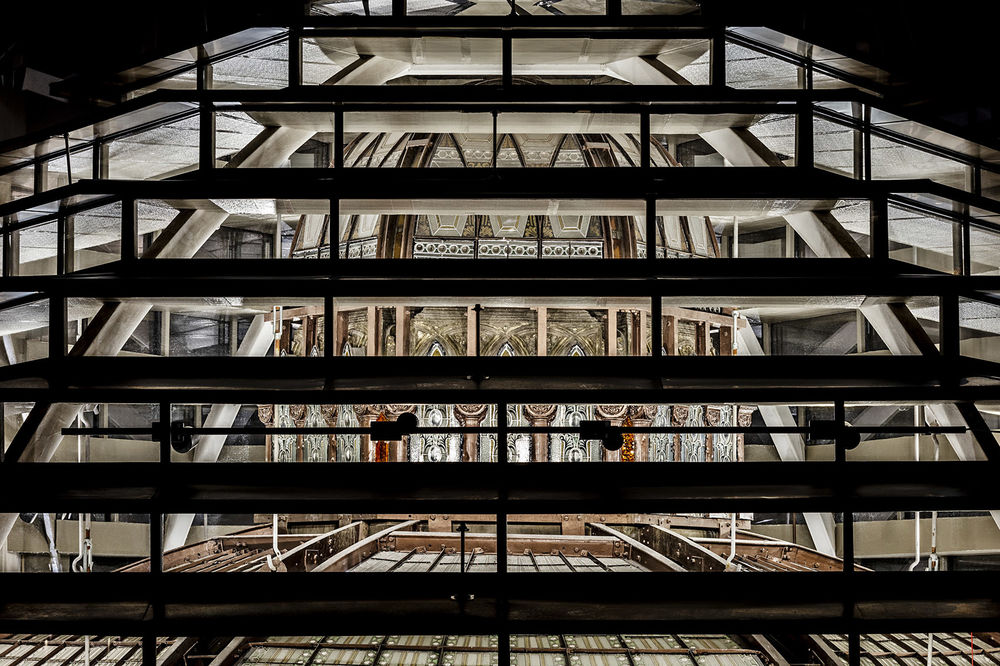
The goal was first to restore the historical features of the central passageway, which is now open to the public as it had been prior to its disrepair. This meant maintaining the unique facades and decorative elements of the building that its creator, Henrik Schmahl, had designed it with when it was built at the beginning of the 1900s. Glimpses of Neo-Gothic, Art Nouveau and Moorish aesthetics can be spotted throughout the covered space. The myriad details that once decorated the passageway is a rarity across Europe, and so when work started it was essential that these same features were restored and maintained to their previous, ornate glory. The partnership between the two studios meant close cooperation to help restore the building’s grandeur and architectural significance. KROKI worked primarily on the interior design aspects of the restoration, using the unique mix of historic styles for their contemporary interpretation in the newly renovated apartments above that are now repurposed as part of a five-star hotel.
▼修复工程复原了 Henrik Schmahl 于 20 世纪建造之初设计的建筑独特的立面和装饰细部,this meant maintaining the unique facades and decorative elements of the building that its creator,Henrik Schmahl, had designed it with when it was built at the beginning of the 1900s©Tamás Bujnovszky, Bálint Jaksa
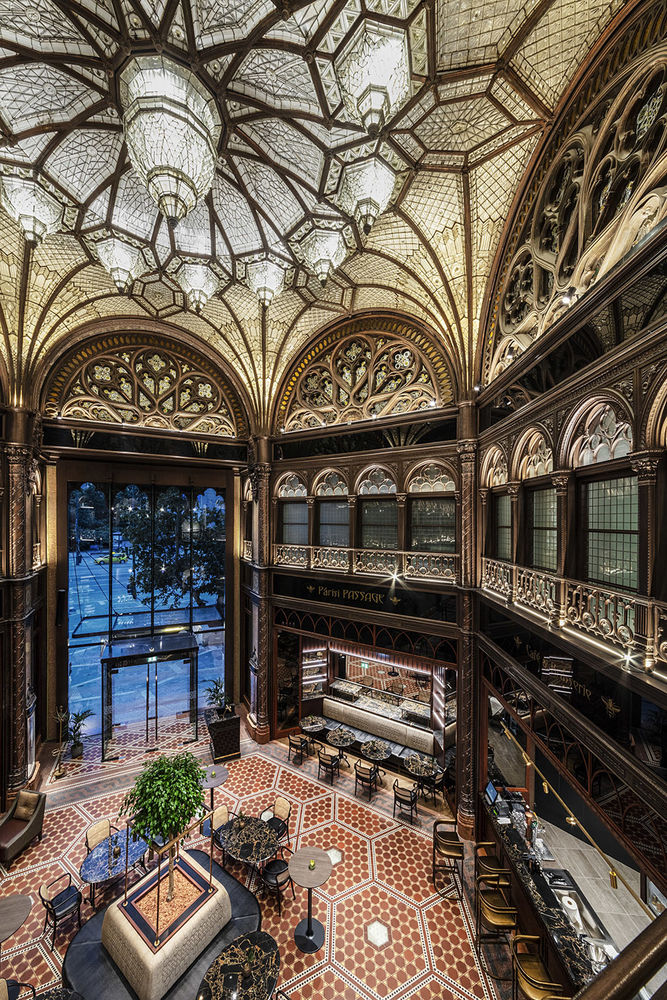
整个建筑中新哥特式、新艺术和摩尔美学风格俯仰可见,glimpses of Neo-Gothic, Art Nouveau and Moorish aesthetics can be spotted throughout the covered space©Tamás Bujnovszky, Bálint Jaksa
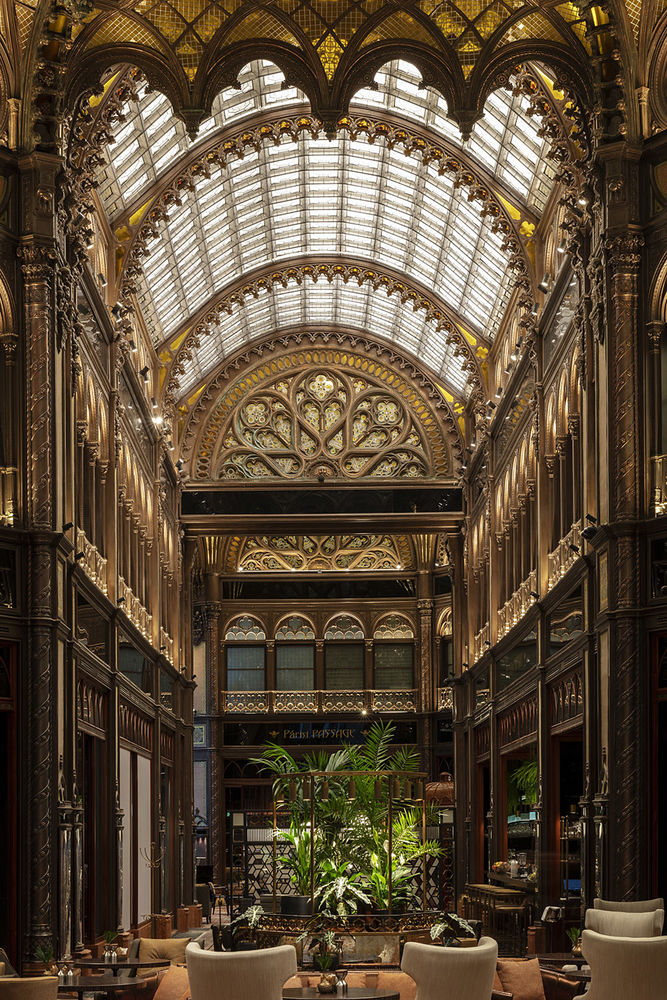
ARCHIKON 全面负责建筑的升级改造和建设工作。工程首先保留了巴黎宫殿最重要的部分,并特别为玻璃穹顶定制了一个保护外壳,使游客能够从上方看到走廊。ARCHIKON 还在建筑顶部设计了一个既隐秘又开放的新楼层,旨在平衡当代与历史之间的冲击。复兴后的巴黎宫殿让公众再次体验到游赏这个欧洲独特地标的荣耀。经修复的玻璃圆顶和纤巧的装饰细部,经 Schmahl 设计的独一无二的走廊被带入灯光之下,供众人欣赏。
▼穹顶分析图,diagram
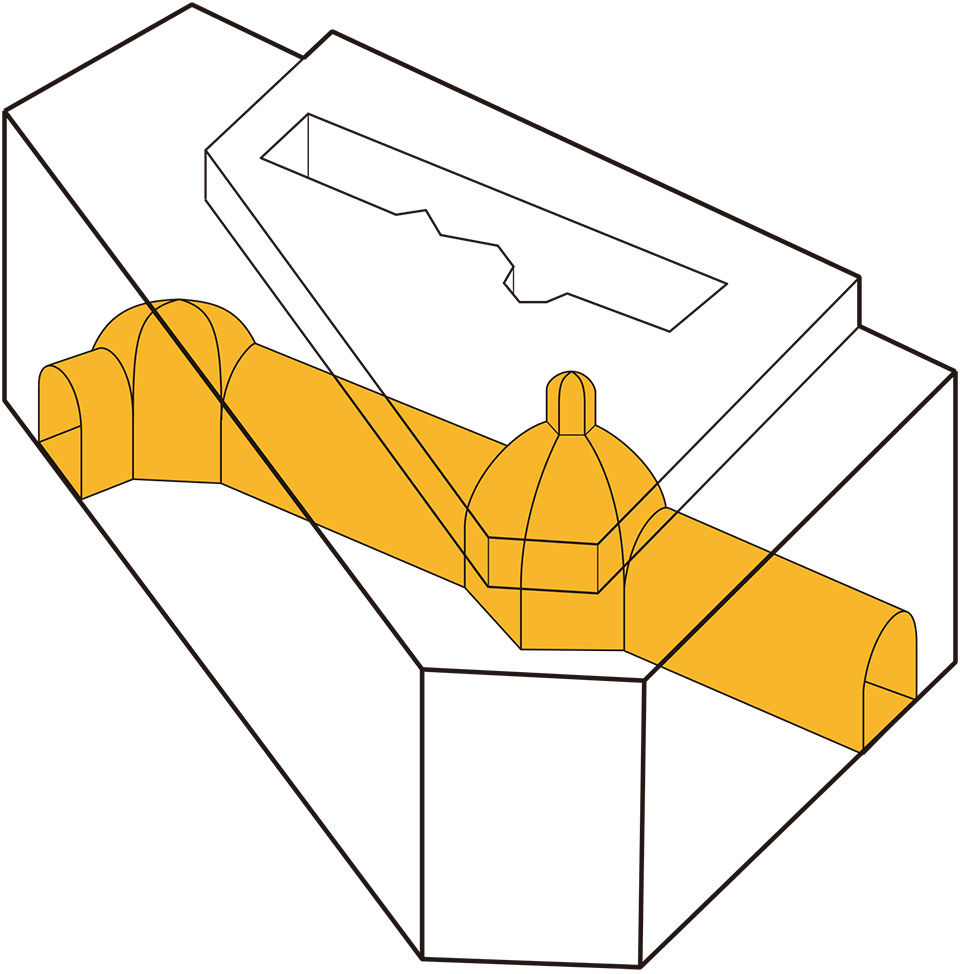
▼穹顶内部,interior of the dome©Tamás Bujnovszky, Bálint Jaksa
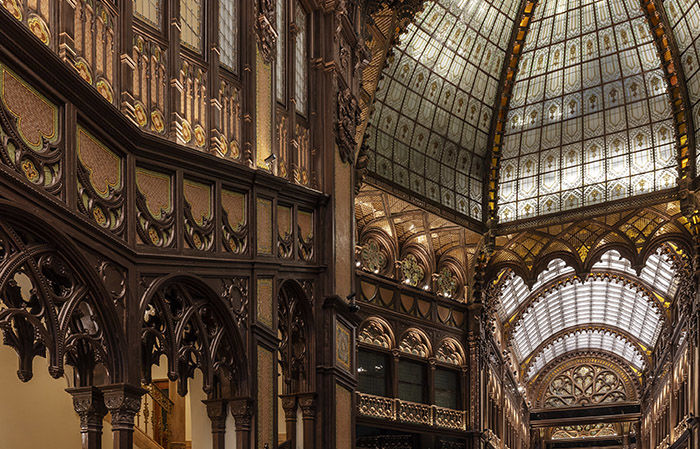
ARCHde IKON lead the architectural and general construction work of both the building’s renovation and its newer functions and features. It began the process by first protecting the most important aspects of the Paris Court, particularly by designing a custom case for the glass dome that additionally allows visitors to view the passageway from above. ARCHIKON also designed a brand new floor added on the top of the building, where it aimed to find a balance between privacy and openness, modern and historic.In rescuing the Paris Court for a contemporary era, the public can once again experience the glory of this unique European landmark. Thanks to the restored glass dome and tactful decorative elements, Schmahl’s unique passageway has been brought into the light for all to enjoy.
▼位于走廊上方新装修的五星酒店公寓,a five-star hotel beyond the central passageway©Tamás Bujnovszky, Bálint Jaksa
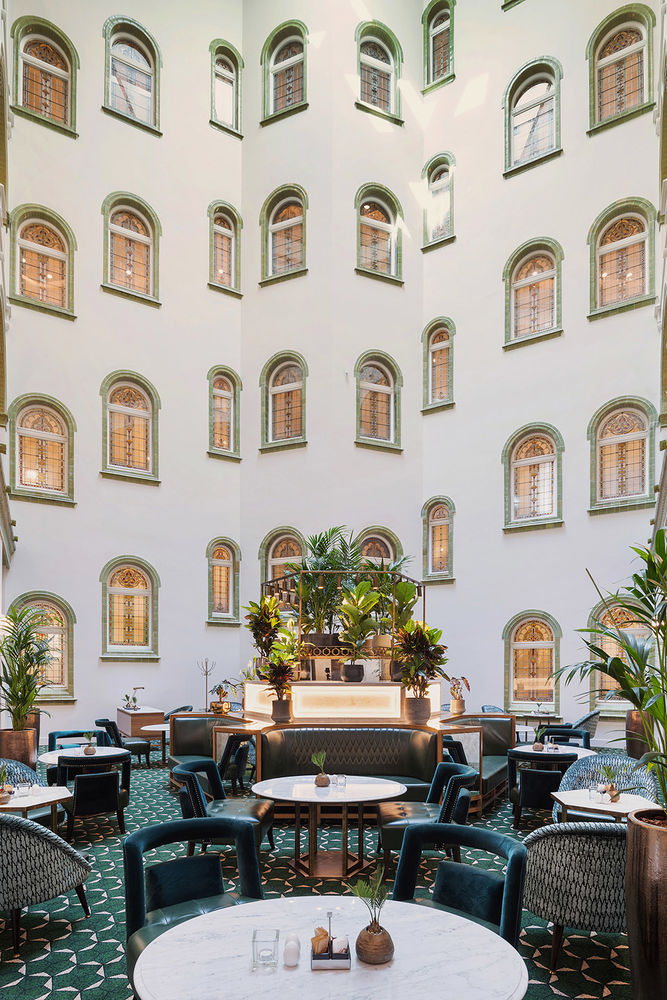
▼作为全新的当代诠释酒店融合了各种历史风格,the unique mix of historic styles for their contemporary interpretation in the newly renovated apartments above that are now repurposed as part of a five-star hotel©Tamás Bujnovszky, Bálint Jaksa
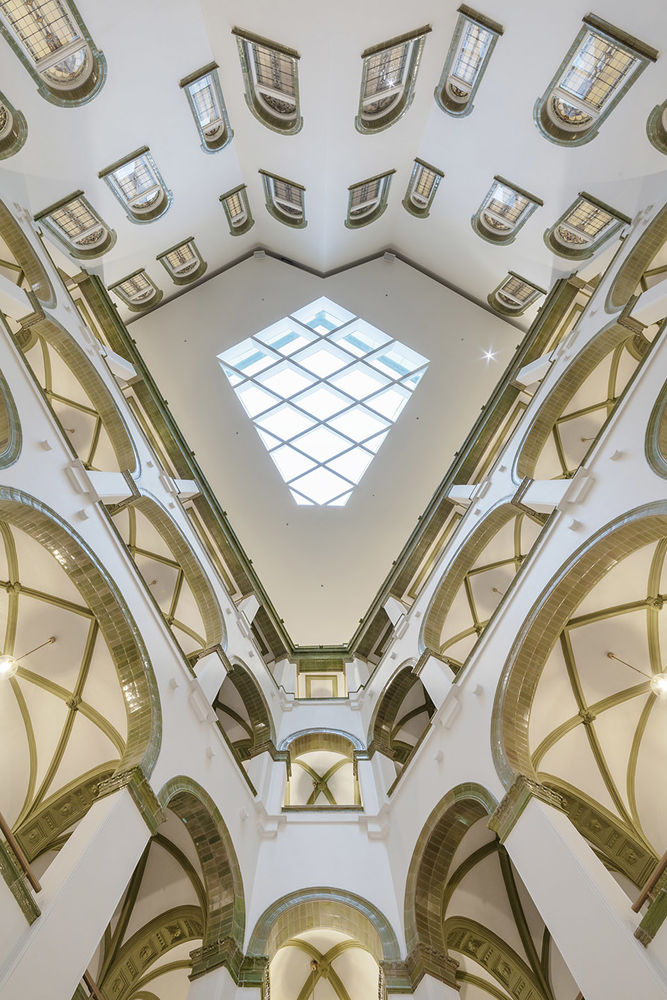
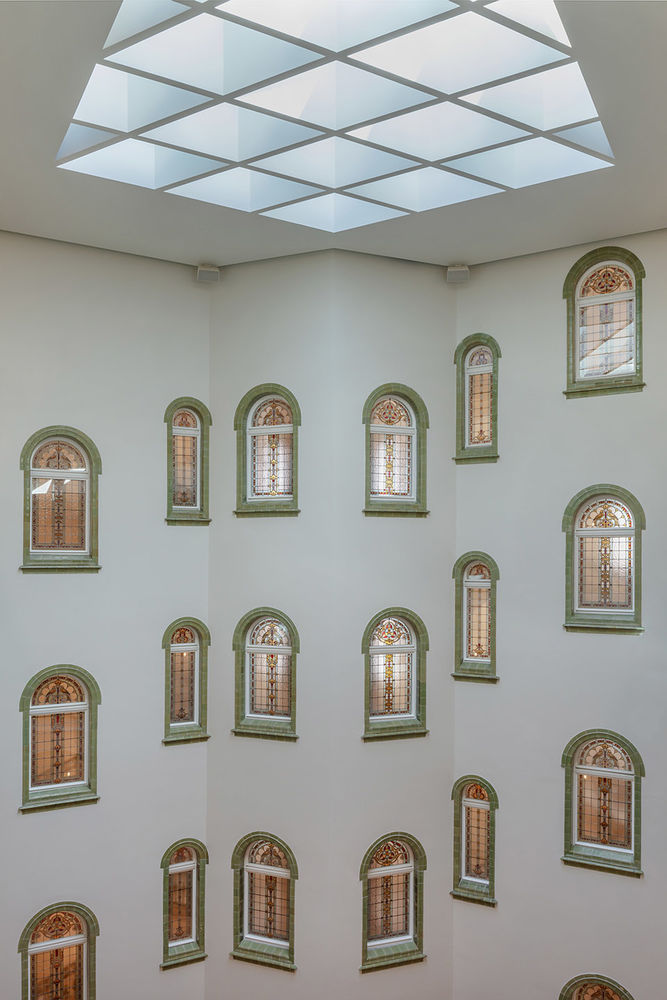
KROKI 工作室是一家位于布达佩斯的知名室内设计公司,其办公室距离巴黎宫殿距离极近。除了在通道上增加精致的功能服务区如传统瓷砖的接待台外,其工作还涉及翻新公共通道上方的旧公寓,用作凯悦酒店的 The Unbound Collection 的客房和住宅。
KROKI Studio is a reputed interior design firm based in Budapest, its offices located only a short distance from the Paris Court itself. Besides adding delicate features to the passageway like the reception desk that mirrors the old tiles, its work on the building involved renovating the old apartments in the floors above the public passageway, repurposing them as hotel rooms and residences for Hyatt Hotel’s The Unbound Collection, of which the Paris Court is now part of.
hotel rooms and residences for Hyatt Hotel’s The Unbound Collection © Tamás Bujnovszky, Bálint Jaksa
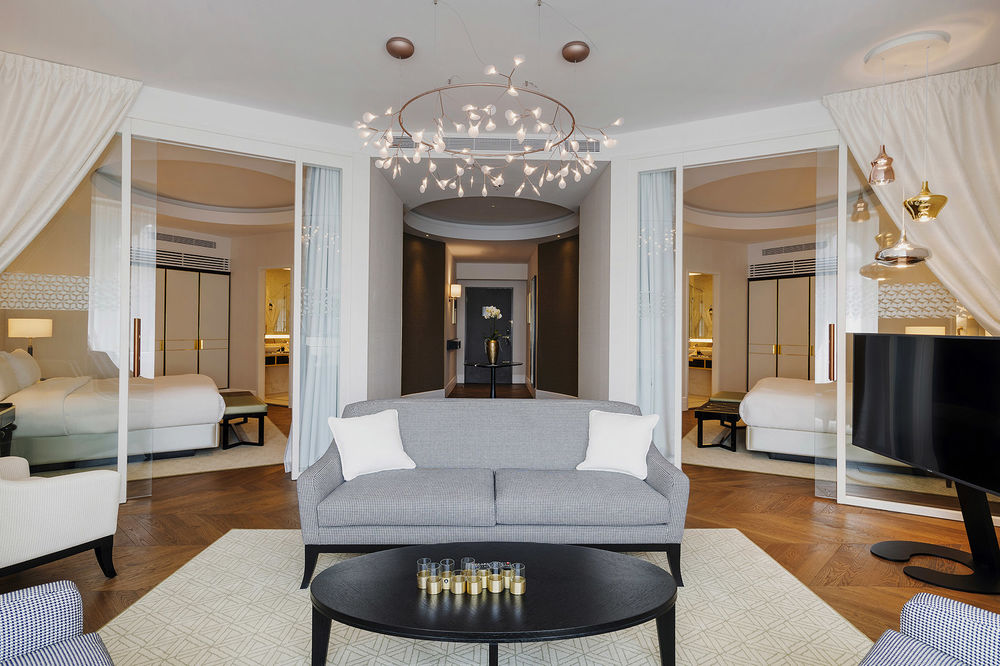
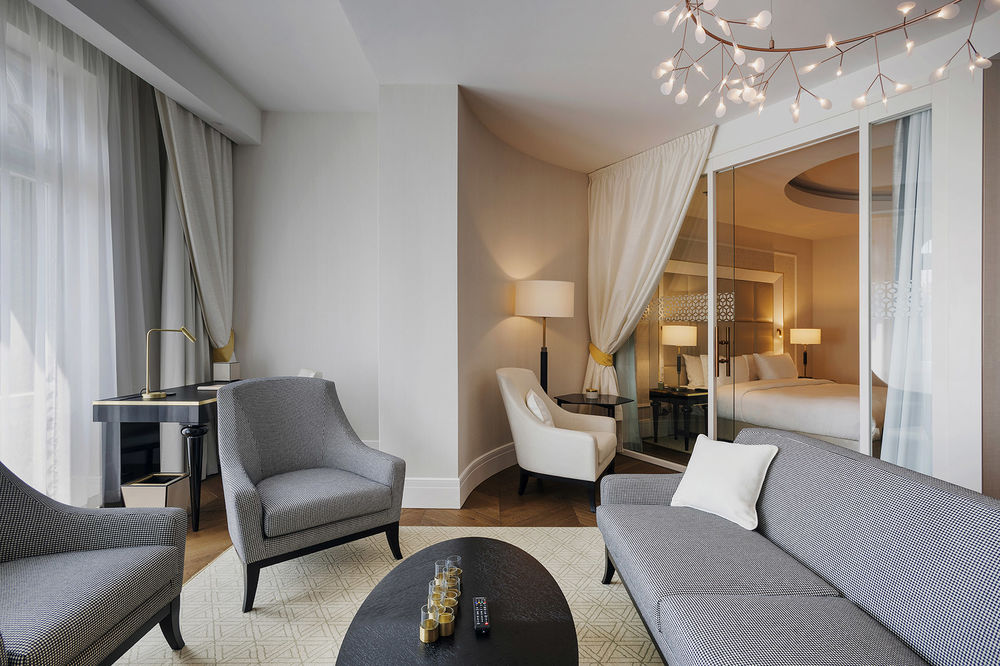
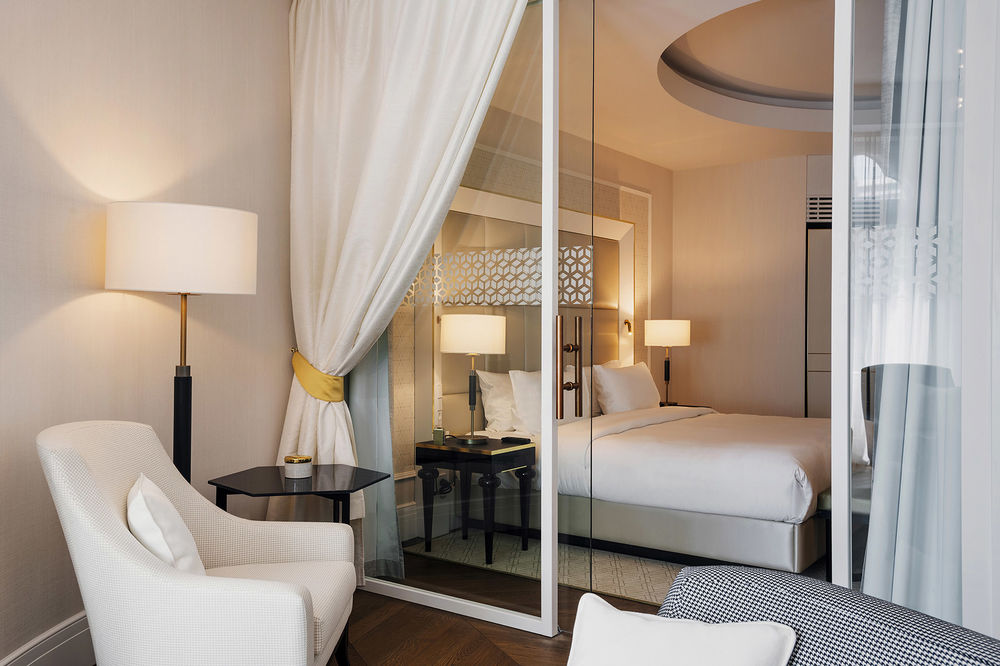
虽然通道宏伟华丽,富丽堂皇,KROKI 却更偏爱朴素简洁的室内空间。受珠宝盒里的珍珠的灵感启发,工作室希望在这些房间内创造一种对比性的体验。明亮的空间可以疏解客人进入房间前必须途径拱廊所产生的视觉疲劳。KROKI 工作室的联合创始人 Andras Gode 和 BalázsKery 解释道,“重点是房间的细部,我们的灵感来自于 20 世纪伟大的设计师,他们最初的设想是希望制作当代版本的天方夜谭。”
Where the grand, ornate nature of the passageway below is opulent, KROKI instead favoured a greater simplicity for the look of these rooms. The interior design studio wanted to create a contrasting experience within these rooms, inspired by the pearls of a jewellery box to create brighter spaces that act as opposing visual antidotes to the arcade that guests must enter before coming to their rooms. The focus is on the detailing of the rooms, explain co-founders of KROKI Studios, Andras Gode and Balázs Kery, who add: “We were inspired by the heritage of the great designers of the 1900s, but wanted to make a contemporary version of the Arabian Nights that they had originally envisioned with the building.”▼朴素简洁的房间内部,a greater simplicity for the look of these rooms©Tamás Bujnovszky, Bálint Jaksa
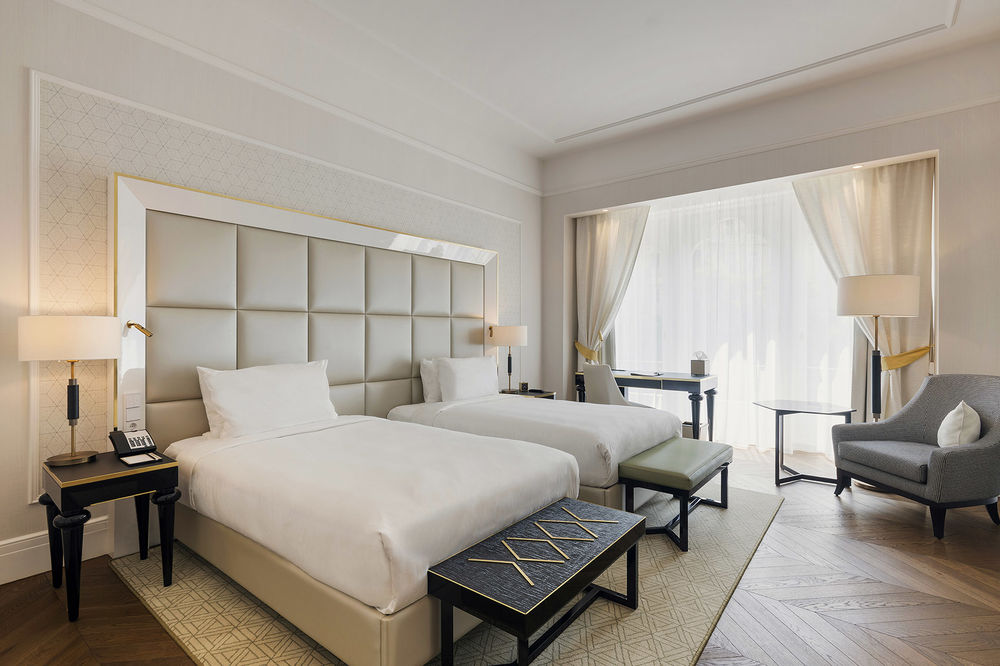
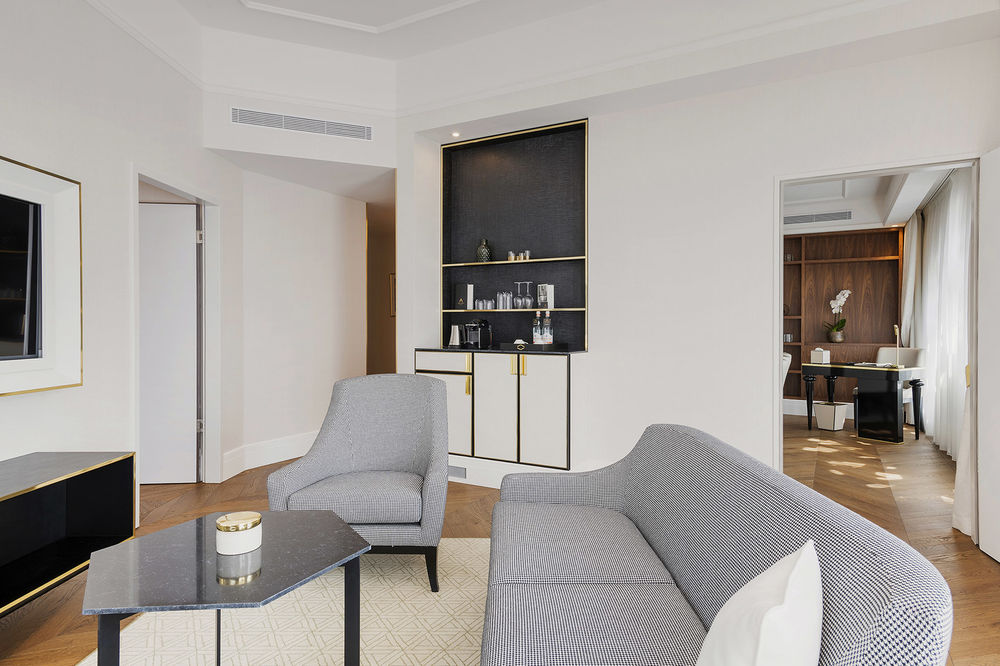
KROKI 在设计客房风格时,吸取了建筑的特定图案,将它们运用到拱廊纹理、样式和颜色中。地板和墙纸也使用了特定的定制图案,其六边形形状让人联想到拱廊地板上铺就的瓷砖。而黑色的定制家具,让人联想到通道的墙壁和主题色彩。木制面板重现了 Schmahl 原始设计中尤为显著的阿拉伯摩尔风格。房间微妙的淡绿色与著名的 Zsolnay 瓷砖相同,后者在布达佩斯的许多历史建筑包括本座建筑中随处可见。
KROKI leveraged particular motifs of the building when designing the style it would adopt for the guest rooms, using them as subtle callbacks to the textures, styles and colours of the renewed arcade below. Exclusive, custom-made patterns are used on the floors or the wallpaper, their hexagonal shape recalling the tiling used on the floor of the arcade. The sparing use of black in the bespoke furniture is reminiscent of the passageway’s walls and thematic colouring. Custom wooden panels recreate the Arabian Moorish style that was prominent in Schmahl’s original design. Subtle notes of pale green are used to annotate each room, paired to the same green found in the famous Zsolnay ceramics that are used to adorn numerous historical structures inside and outside of Budapest, including the rooftop of the Paris Court building itself.
▼尤为显著的摩尔风格,a style of Arabian Moorish that was prominent in Schmahl’s original design©Tamás Bujnovszky, Bálint Jaksa
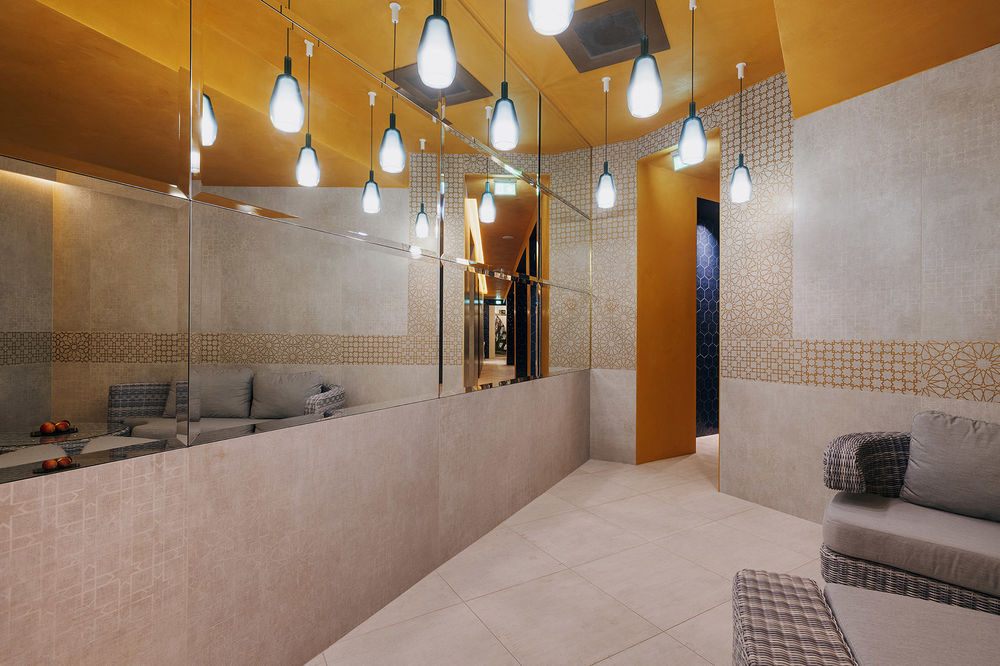
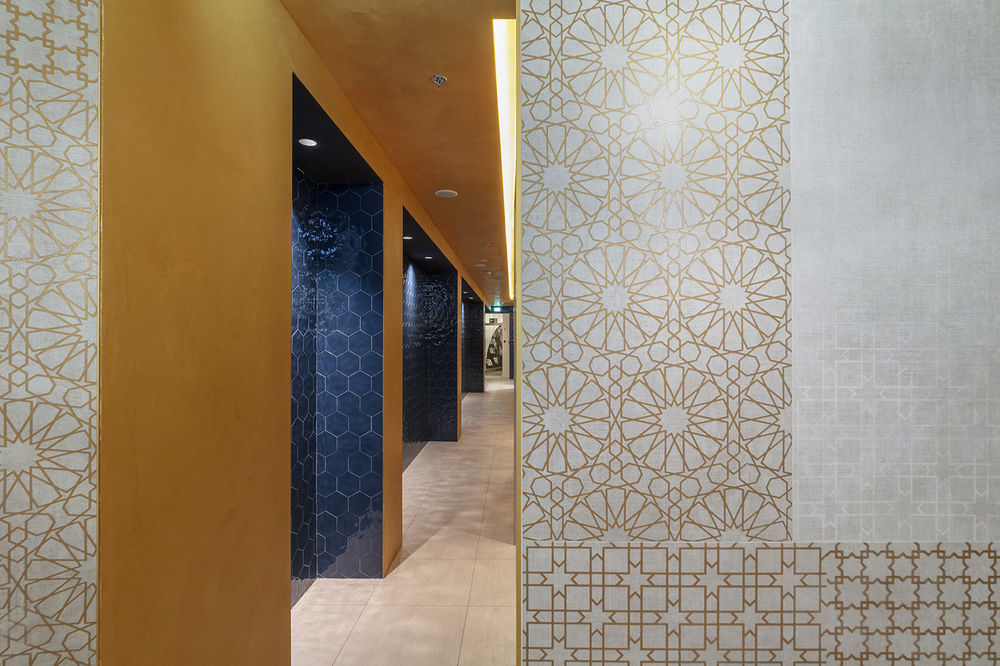
房间微妙的淡绿色与著名的 Zsolnay 瓷砖相同,subtle notes of pale green are used to annotate each room©Tamás Bujnovszky, Bálint Jaksa
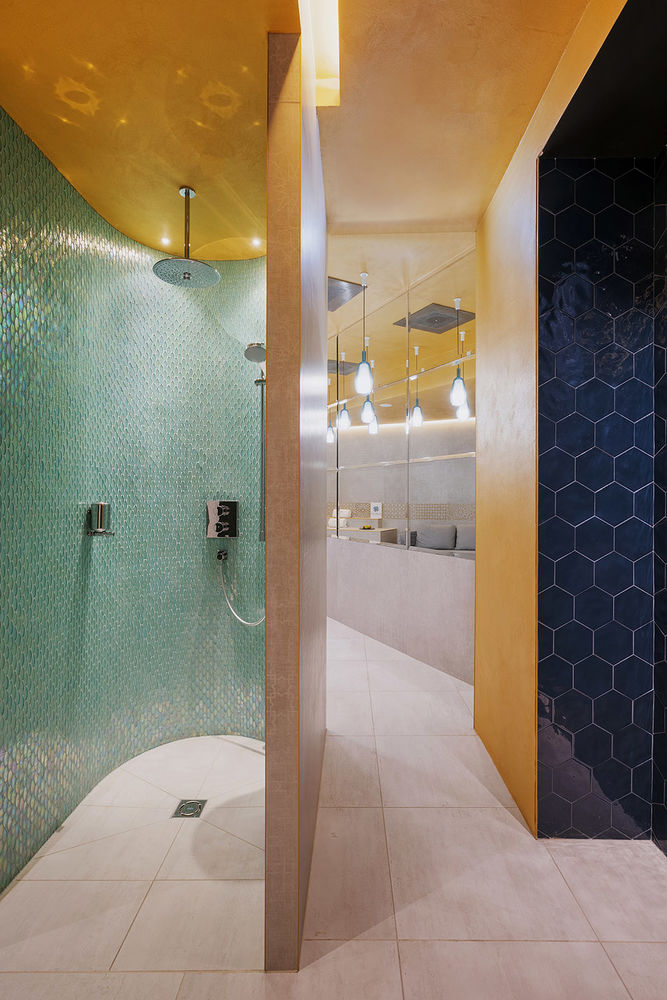
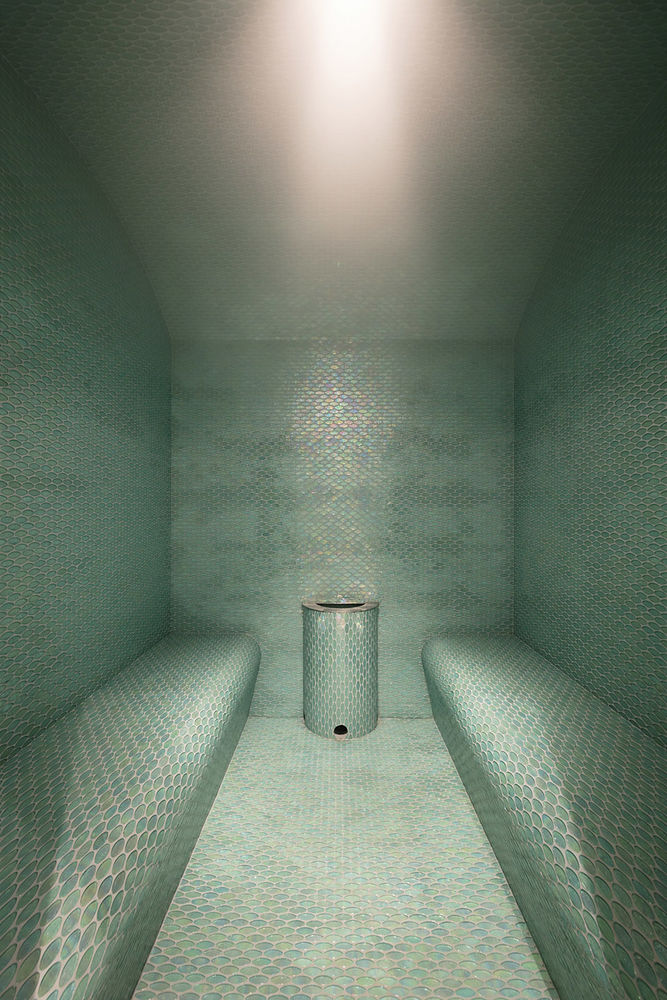
特定的纹理和图案既满足于功能也运用在视觉层面上以体现奢华感。在 KROKI 设计的酒店健身区内,相同的六角图案也被用于充满自然材料且宁静的空间。
The emphasis on luxury is a tactile one, too, with specific textures and patterns used not only for their functional benefit but for their visual charm, too. This is similarly the case within the hotel’s wellness area that KROKI also designed, where the same hexagonal motif has been used among a tranquil space filled with natural materials.
▼特定的纹理和图案既满足于功能也运用在视觉层面上体现奢华感,the emphasis on luxury is a tactile one, too, with specific textures and patterns used not only for their functional benefit but for their visual charm©Tamás Bujnovszky, Bálint Jaksa
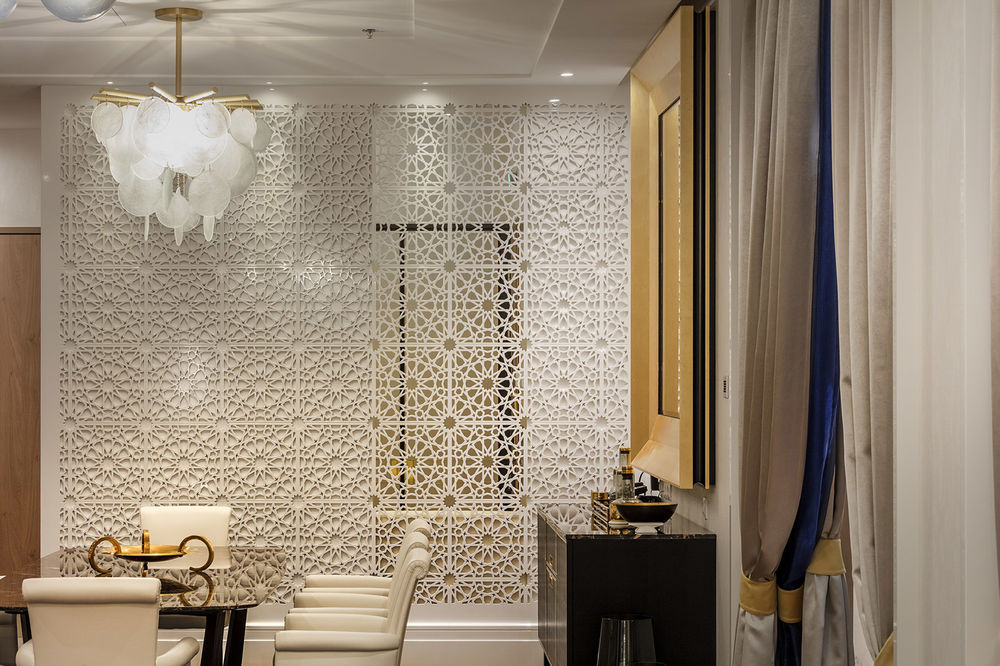
▼纹理细部,texture details©Tamás Bujnovszky, Bálint Jaksa
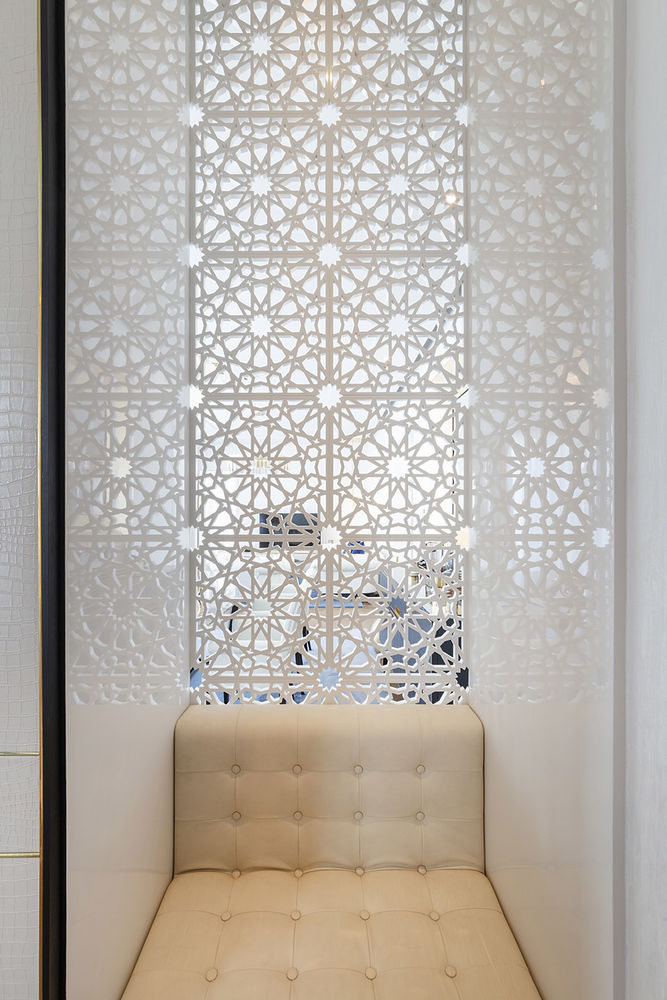
巴黎宫殿的许多房间形状各异,规格不一,无法统一规划。KROKI 通过与施工团队密切配合,确保其项目愿景得以完美实施。总统套房被设置在建筑物顶部的新楼层中,KROKI 运用更灵活的方法安装如大型吊镜或定制家具及配件等固定设施,整体呈现出一种奢华感。
Part of the challenges of the Paris Court was that many of the residences were unusual and inconsistent shapes that could not be strictly planned for. KROKI worked closely with the construction team to ensure its vision of contrasting balance was properly implemented. A presidential suite was also built into a new floor that rests on the top of the building, and here KROKI had greater flexibility to install bespoke fixtures such as large, hanging mirrors or custom-made furniture and fittings that present a sense of luxury.
室内整体呈现出一种奢华感,a sense of luxury present in the presidential suite©Tamás Bujnovszky, Bálint Jaksa
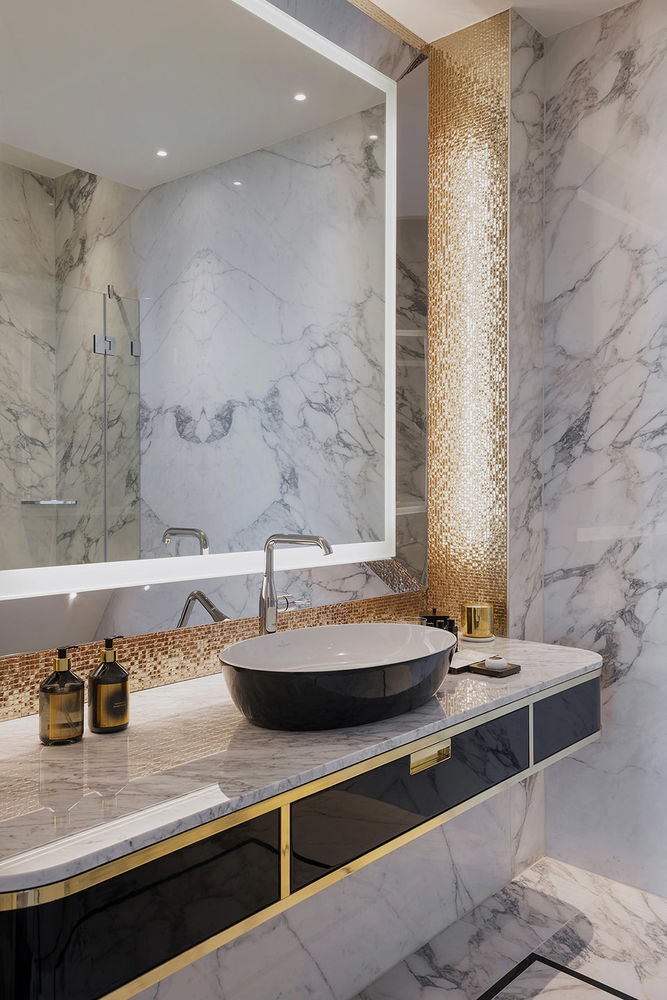
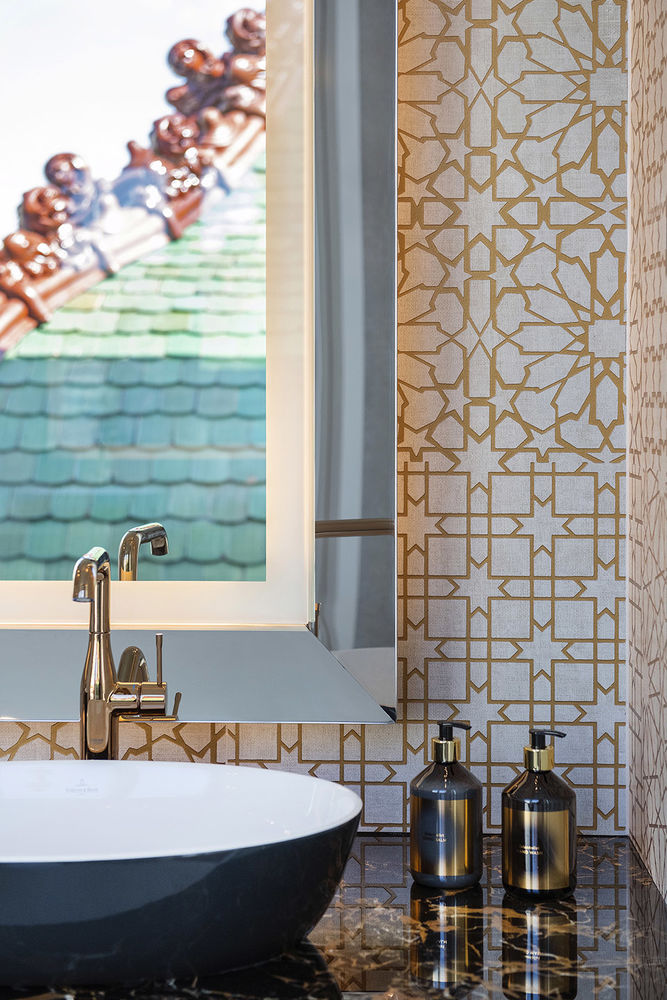
除此之外,KROKI 的工作得到了位于伦敦总部的 Blue Sky Hospitality 老板 Henry Chebaane 的大力赞赏,他与 KROKI 工作室共同打造了巴黎宫殿的餐饮区域。KROKI 还将这些区域的建设计划融入到拱廊通道中。该建筑所有者 Mellow Mood Hotels 将在公共大厅内举办供酒店客人和慕名而来的游客的商务活动。
In addition to this, KROKI’s work was complimented by Henry Chebaane, the owner of the London-based Blue Sky Hospitality, who made interior design plans in close cooperation with KROKI Studio for the food and beverage areas of the Paris Court. KROKI also united the construction plans for these areas in the arcade passageway. The owner of the building, Mellow Mood Hotels, will also host businesses within the public space to accommodate both guests of the hotel and visitors to the historic architectural jewel.
巴黎宫殿的改造工作最初始于 ARCHIKON,他们首先修复了作为人行通道中心的玻璃穹顶。ARCHIKON 曾参与过多处布达佩斯历史建筑的修复工作,他们清楚首要目标是要将光线导入通道内部。穹顶经过精心清理与维护,并更换上了与此之前相同的细部零件。另外还增加了一层保护精致结构部件的外壳,同时仍保证光线能够注入到下方的中央大厅。 “对我来说,这个项目令人兴奋的部分是幕后,”ARCHIKON 的主持建筑师 Csaba Nagy 说道。“这就是为什么我们设计了让游客能从上方俯瞰到巴黎宫殿的保护结构。”保护外壳作为拱廊之内的小型观察空间本身被设计成一组分层窗户,可从住宅一楼的小露台进入。
The initial work on the Paris Court began with ARCHIKON, who first needed to restore the glass dome that acts as the centrepiece for the walkway. ARCHIKON, who has worked on numerous restorations of historic buildings in Budapest, knew that the first goal should be to bring light into the passageway. This dome was meticulously cleaned and, where necessary, replaced with the same attention to detail that it had previously been built with. A protective casing has also been added to the dome, securing the delicate construction from the elements while still allowing light to pour into the central seating area below. “For me the exciting part of this project was behind the scenes,” says Csaba Nagy, lead architect of ARCHIKON. “This is why we designed the protective case to allow visitors to see into the Paris Court from above.” The protective case itself is designed with a tiered set of windows, while a small terrace at the first floor of the residences allows for access to the glass dome, acting a small viewing space into the arcade below.
经过精心清理与维护,并更换上了与此之前相同的细部零件,this dome was meticulously cleaned and, where necessary, replaced with the same attention to detail that it had previously been built with©Tamás Bujnovszky, Bálint Jaksa
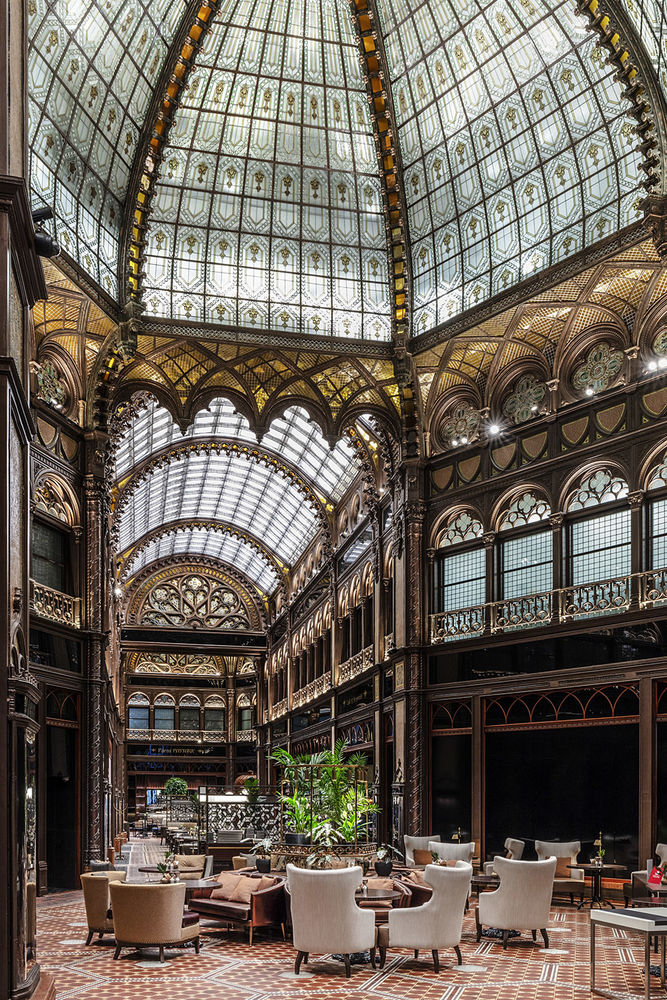
有趣的是,住宅实际位于通往走廊屋顶的拱门顶部,基于历史上原因,无法获取任何自然光照。ARCHIKON 利用巧妙的方法在拱廊的拱门上安装了照明工程,给人以自然光的印象,同时强化了走廊内部复杂装饰的细节度。
Interestingly, the residences above actually sit on top of the arches that run along the roof of the passageway, meaning that historically they could not have provided any natural light. As a solution, ARCHIKON installed clever lighting into the arches of the arcade, giving the impression of natural light that simultaneously enhance the intricate details of the decorated passageway.
ARCHIKON 利用巧妙的方法在拱廊的拱门上安装了照明,ARCHIKON installed clever lighting into the arches of the arcade©Tamás Bujnovszky, Bálint Jaksa
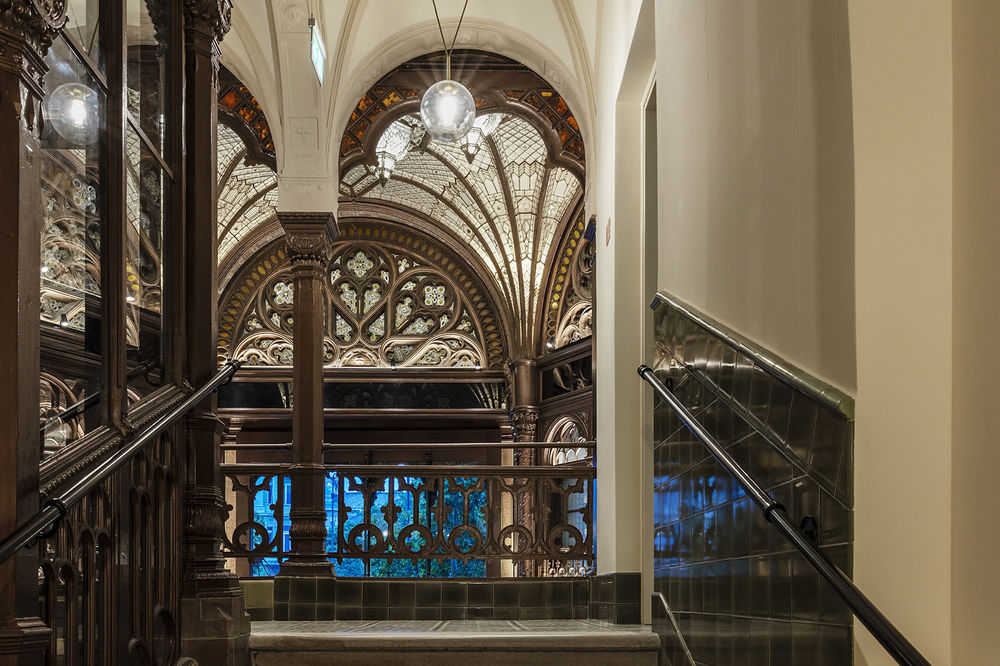
精美的装饰细部,details of delicatedecorated©Tamás Bujnovszky, Bálint Jaksa
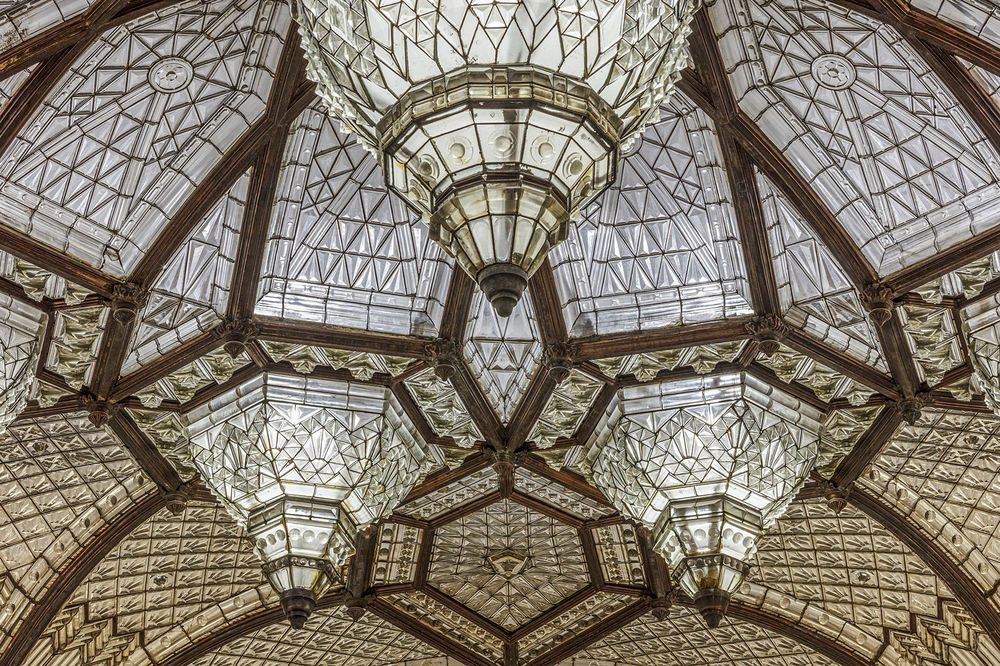
▼繁复的内部装饰,the impression of natural light that simultaneously enhance the intricate details of the decorated passageway©Tamás Bujnovszky, Bálint Jaksa
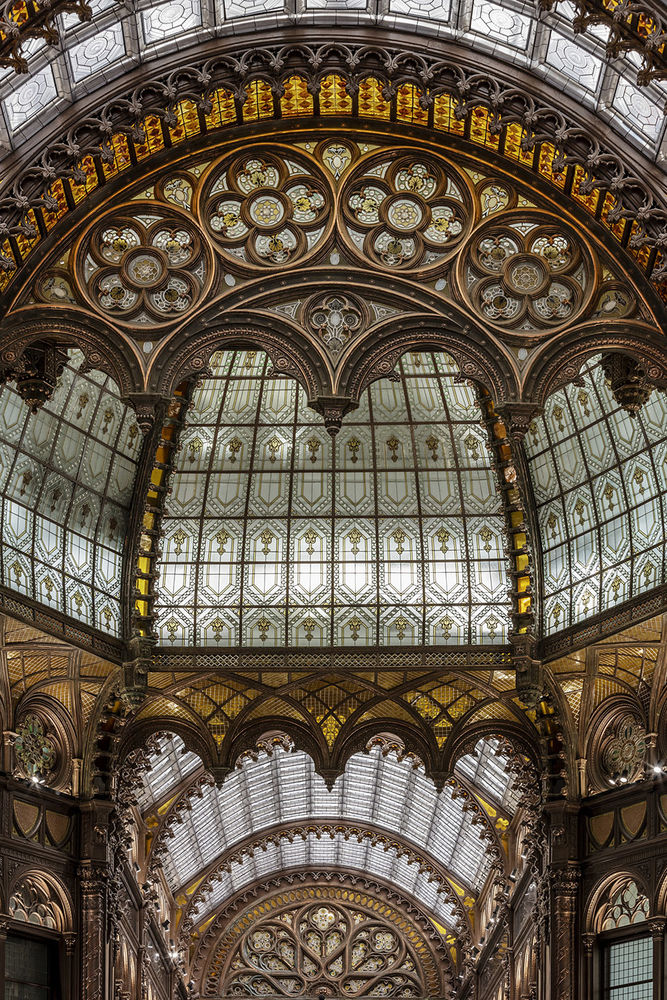
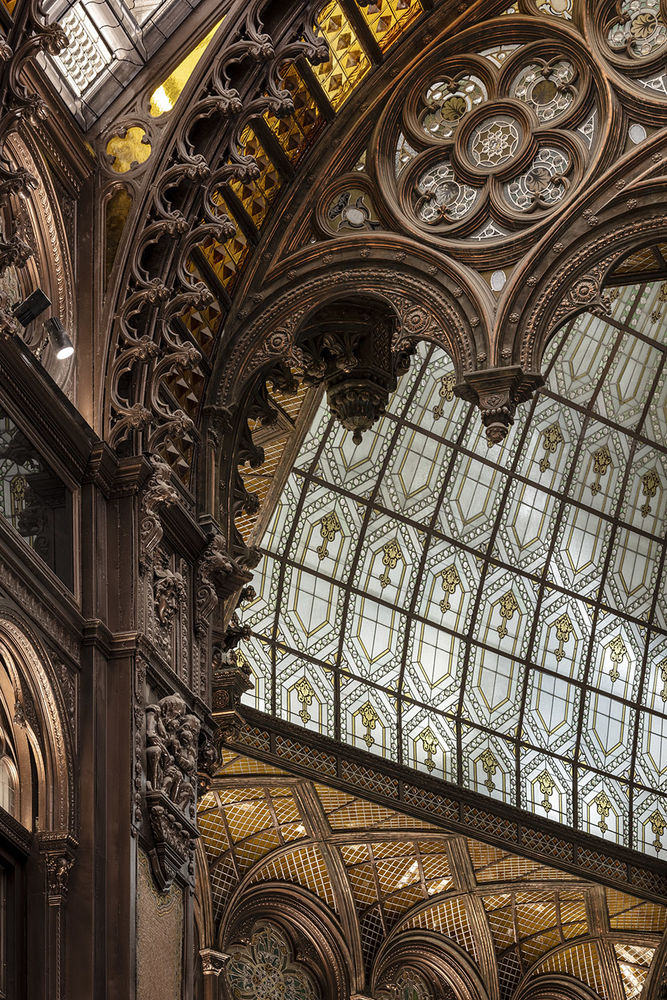
虽然 ARCHIKON 很努力地将拱廊予以巧妙地复原,但在住宅内部设计中加入了现代元素。开放的庭院为公寓本身提供了一个覆盖独特几何形玻璃屋顶的通道,光线可自由进入空间,同时保护它免受外界影响。目前该区域已被恢复为保持原有建筑特色的室内空间,例如建筑之前的八角形立柱电梯,精美的彩色玻璃窗,共同赋予了空间一种梦幻的感觉。
While ARCHIKON worked hard to tactfully restore the arcade to its historical beauty, it was the work above within the residences that allowed the architectural studio to bring modern aspects to the building. A once-open air courtyard that provided access to the apartments themselves has now been covered with a unique rooftop with geometrical glass panels. This allows light into the renovated space but protects it from the elements. And while this same area has been restored as an interior space, close attention was paid to maintaining the original features of the building, such as the octagonal column of the building’s previous elevator or the elaborate stained-glass windows that give the newly covered space a sense of fantasy.
▼覆盖独特几何形玻璃屋顶的通道,a once-open air courtyard that provided access to the apartments has been covered with a unique rooftop with geometrical glass panels©Tamás Bujnovszky, Bálint Jaksa
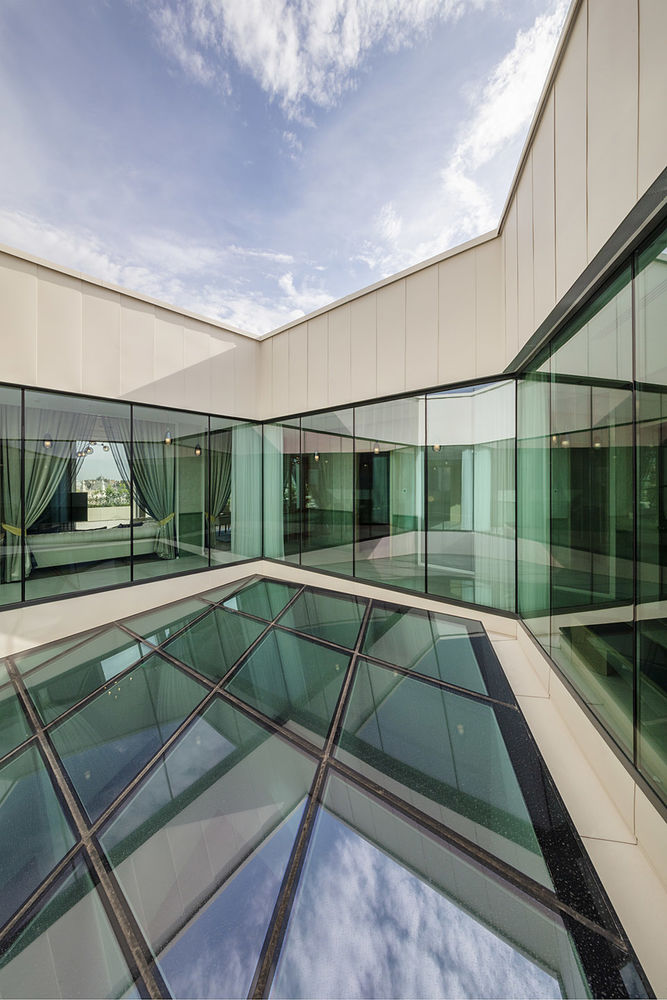
▼从室内看玻璃屋顶,view from indoor to the unique rooftop©Tamás Bujnovszky, Bálint Jaksa
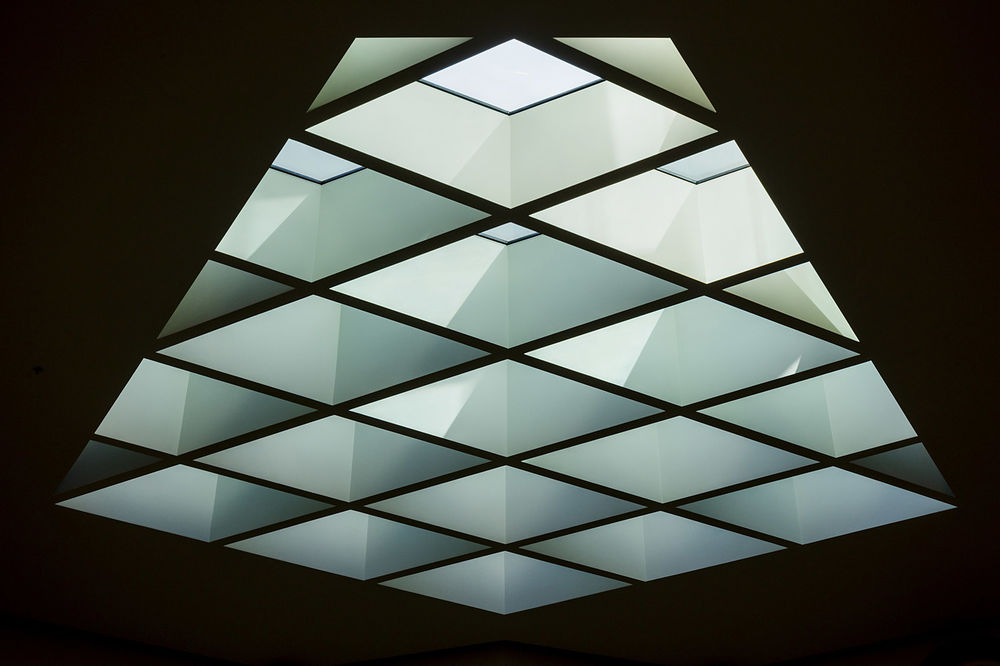
对于原有功能的关注最明显表现为建筑新增的作为酒店的总统套房新楼层。ARCHIKON 在这里建造了一个可以欣赏城市夜景又同时保留个人空间和隐私的屋顶露台。它尤其令人印象深刻之处在于其直接搭接建筑物的原有屋顶瓦片的方式。这些大名鼎鼎的 Zsolnay 瓷砖在布达佩斯和匈牙利诸多历史建筑景观中随处可见,但除此之外的其他地方几乎见所未见。对于这样的历史建筑,建筑师要做的工作几近繁复。将布达佩斯世纪之交最具标志性的住宅建筑之一改造为豪华酒店,增添具有现代化的建筑特征,替换掉其老旧的照明设备,以此成为一个完整的文化保护建筑。
Nowhere is this attention to the original features better seen than in the new floor that has been added onto the building and is being used for the hotel’s presidential suite. Here ARCHIKON built a rooftop terrace to provide a grand view over the city while still retaining a sense of privacy and personal space. However, it impresses particularly because of the way it provides immediate access to the building’s original rooftop tiles. These famous Zsolnay tiles are a familiar sight on numerous historical buildings throughout Budapest and Hungary, but nowhere else is it possible to have such direct closeness to the iconic ceramics. An architect’s work is perhaps the most complex with such historic buildings. One of the most iconic turn-of-the-century residential buildings in Budapest had to be converted into a luxury hotel, returning its old light, authentically as a listed building, but with contemporary building extensions, in a way that it becomes a unified whole.
▼一个可以欣赏城市夜景又同时保留个人空间和隐私的屋顶露台,a rooftop terrace to provide a grand view over the city while still retaining a sense of privacy and personal space©Tamás Bujnovszky, Bálint Jaksa
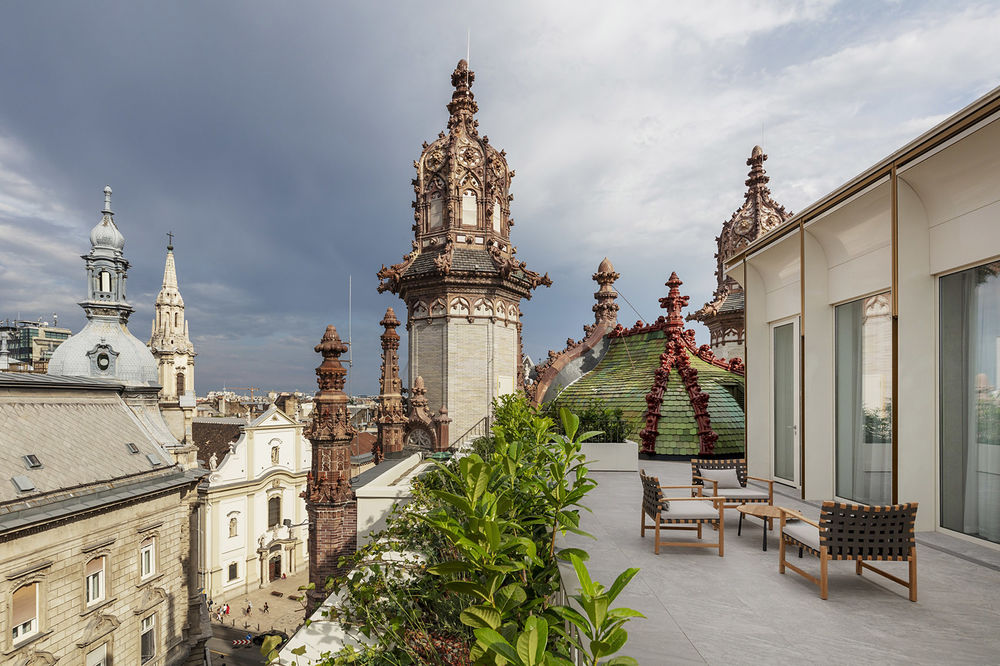
▼直接搭接建筑物的原有屋顶瓦片,immediate access to the building’s original rooftop tiles©Tamás Bujnovszky, Bálint Jaksa
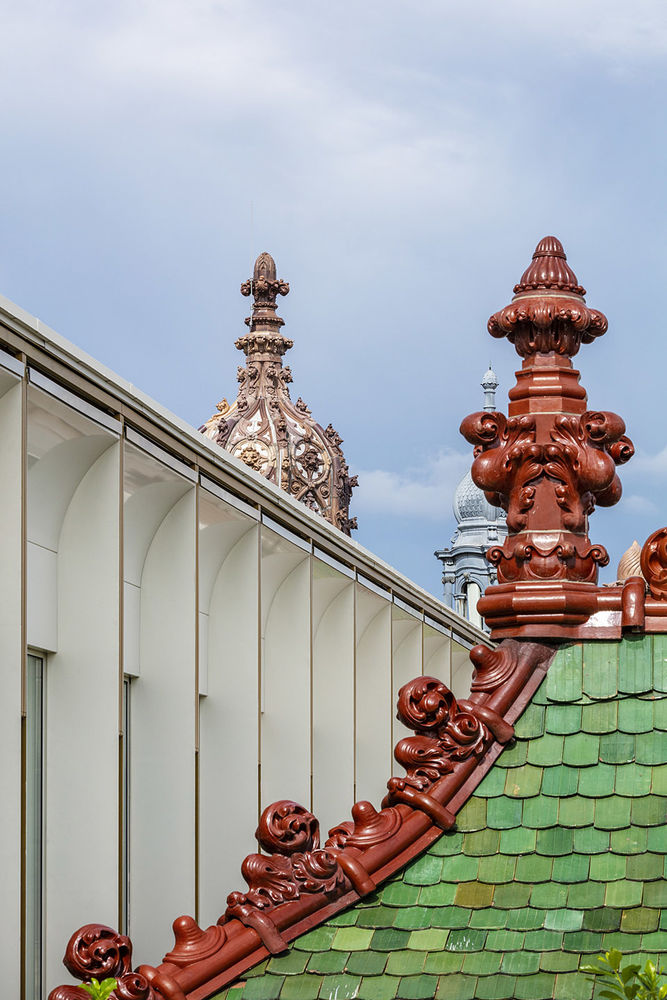
ARCHIKON 建筑工作室成立于 1989 年,参与过大量历史遗迹的更新工作,使其成为具有全新功能的,独特和高端的公共机构建筑设计,成为住宅、酒店、办公室和零售空间。由于其创新的解决方案,ARCHIKON 的许多项目都获得了如布达佩斯建筑奖、媒体建筑奖、密斯凡德罗奖以及匈牙利 Piranesi 奖的提名等。
Founded in 1989, ARCHIKON architecture studio has a large portfolio of revitalisation work with historical monuments, reinterpreting these structures according to new functionalities, unique and high-end building designs of public institutions, as well as property developments, hotels, offices, and retail. As a result of its innovative solutions, many of ARCHIKON’s projects have been recognised by professional awards such as the Budapest Architectural Award, the Media’s Architectural Prize, the Mies van Der Rohe Prize, as well as the Hungarian nomination of the Piranesi Prize.
▼楼梯通道,stairs towards the upper floor©Tamás Bujnovszky, Bálint Jaksa
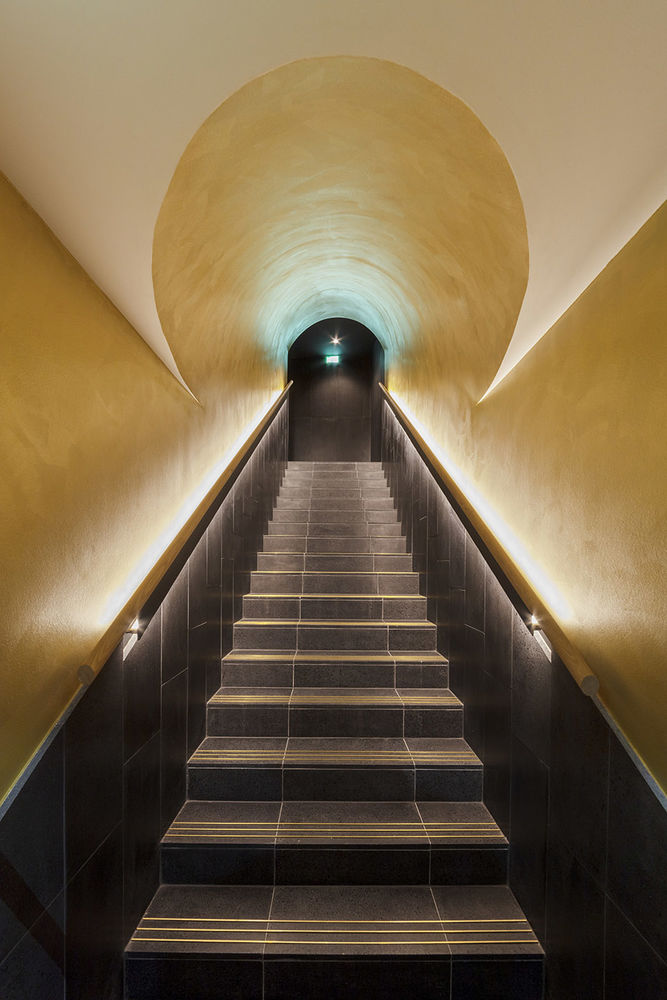
▼屋顶阳台,rooftop terrace©Tamás Bujnovszky, Bálint Jaksa
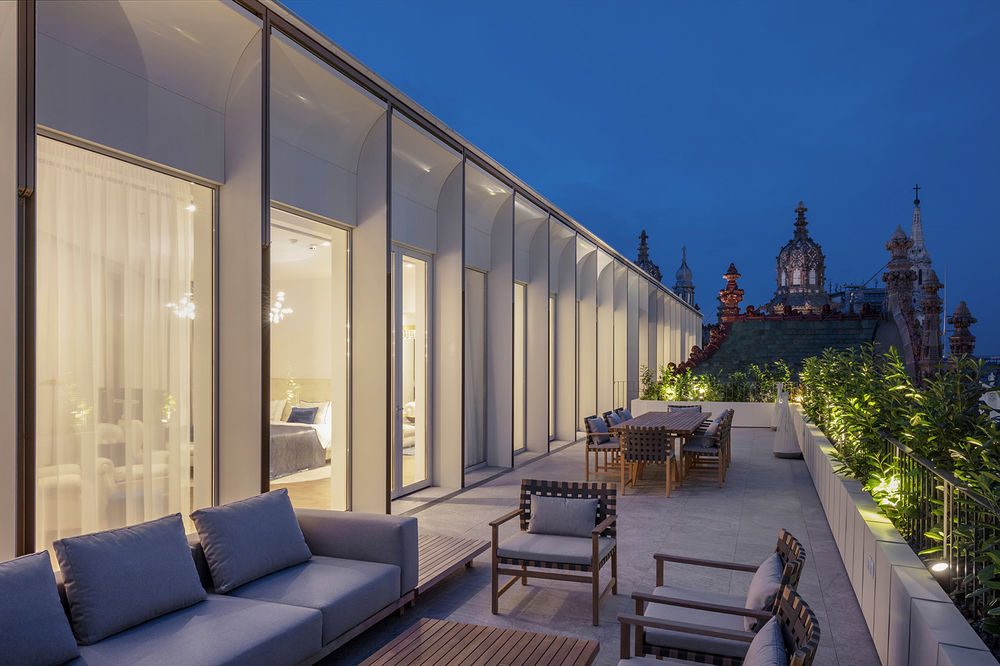
▼底层平面,ground floor plan
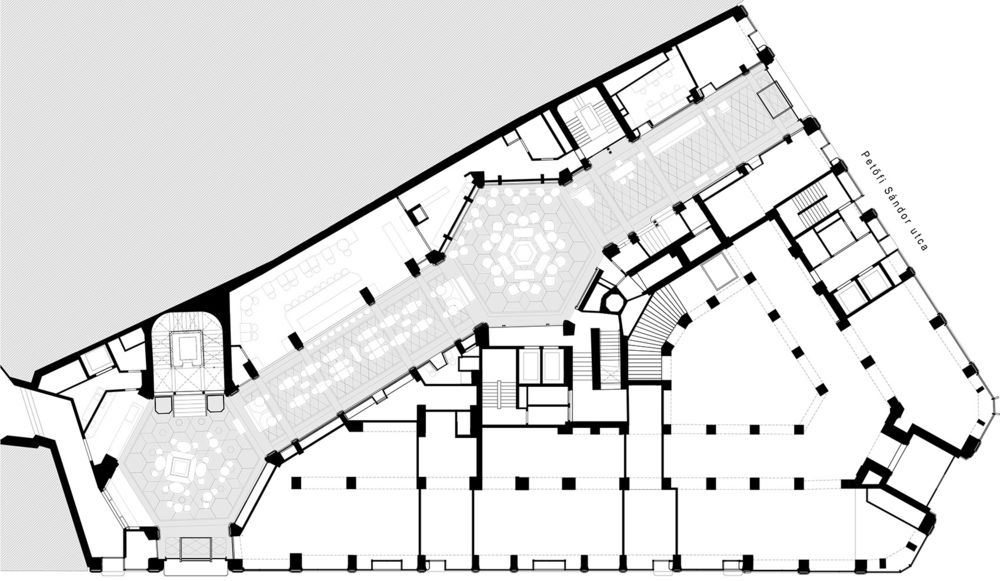
▼酒店平面,hotel plan
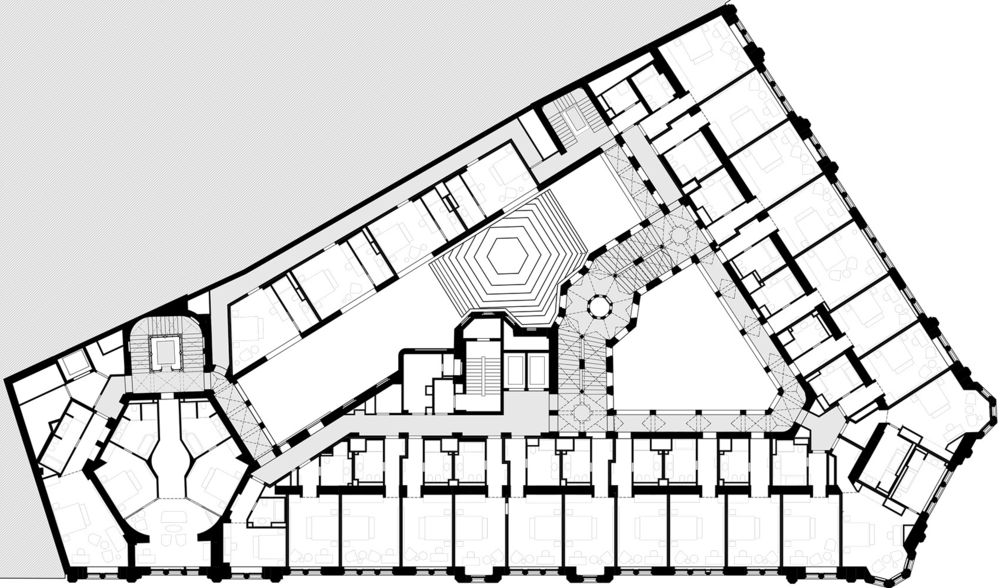
▼屋顶平面,roof plan
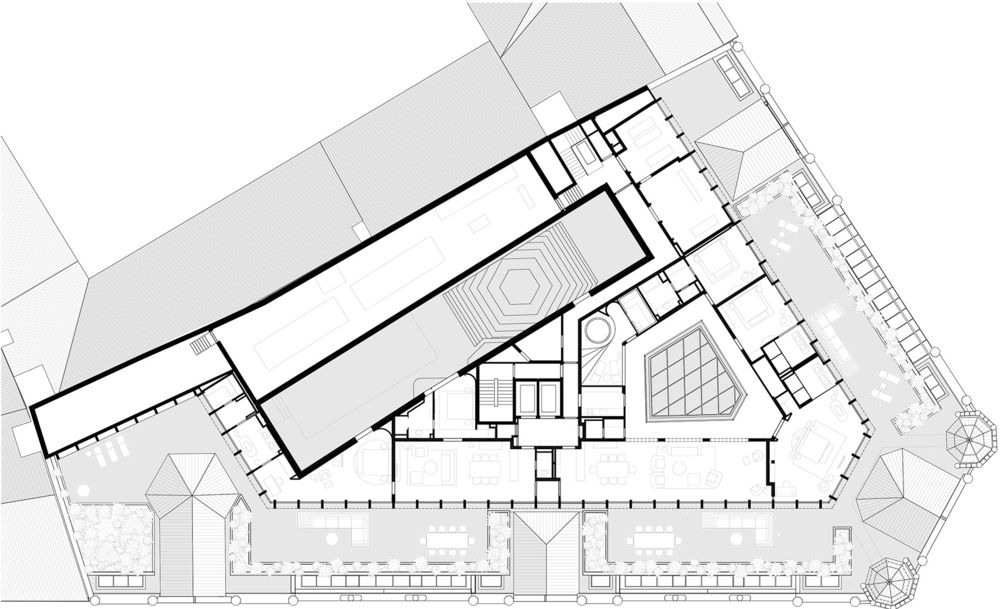
▼剖面图,section
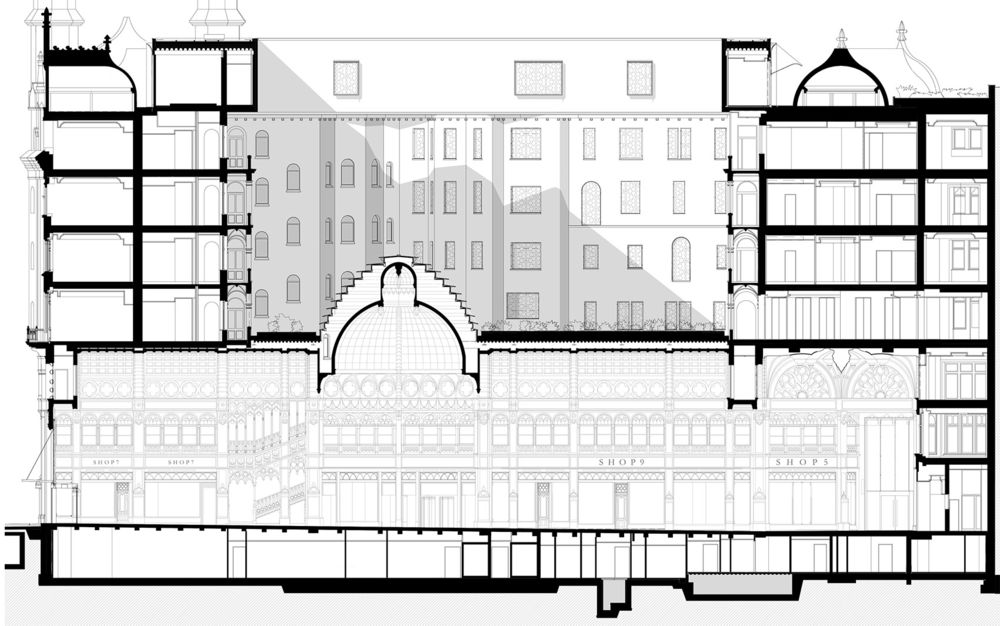
Year: 2019Area: 12500.0 m2
Lead Architects: Csaba Nagy, Károly Pólus, Krisztina T. Major, Ádám Pásztor, Miklós Batta
Lead Designers: Balázs Kéry, András Göde
Team: Béla Gál, Zoltán Harmat-Szabó, Tímea Téby, Dominika Sárközi, Katalin Horváth-Maróti, Péter Debreczeni, Ferenc Göde, Bálint Csóka, Annamária Tóth, Zsuzsanna Kertész, Renáta Paunoch
Photographer: Tamás Bujnovszky, Bálint Jaksa

