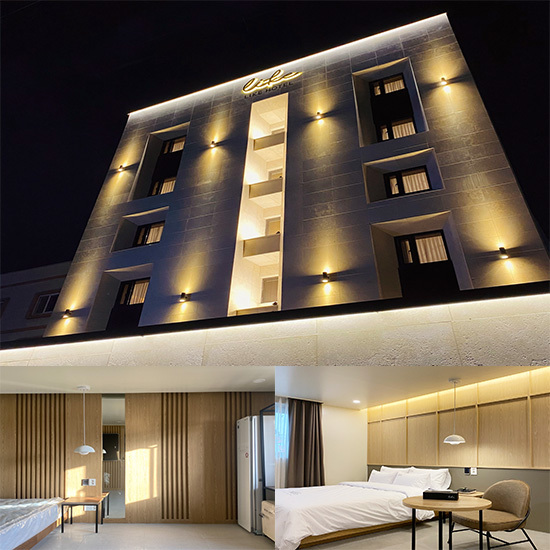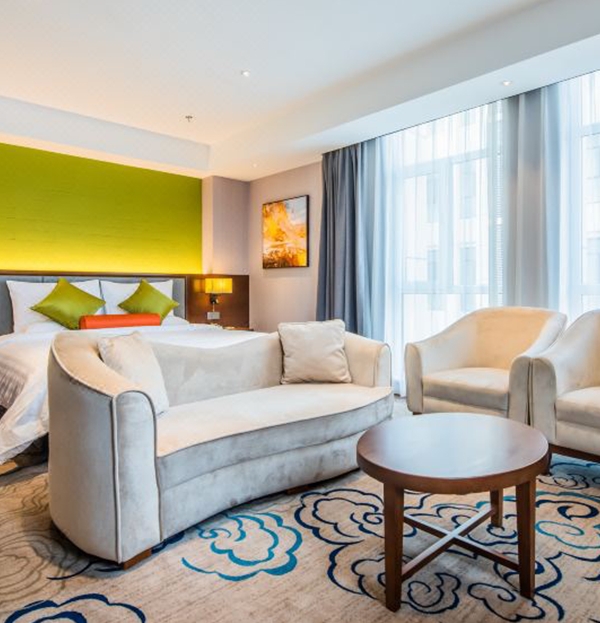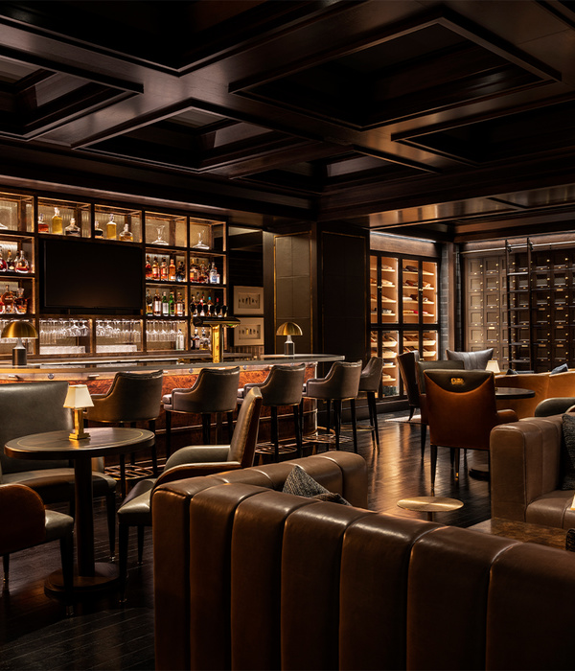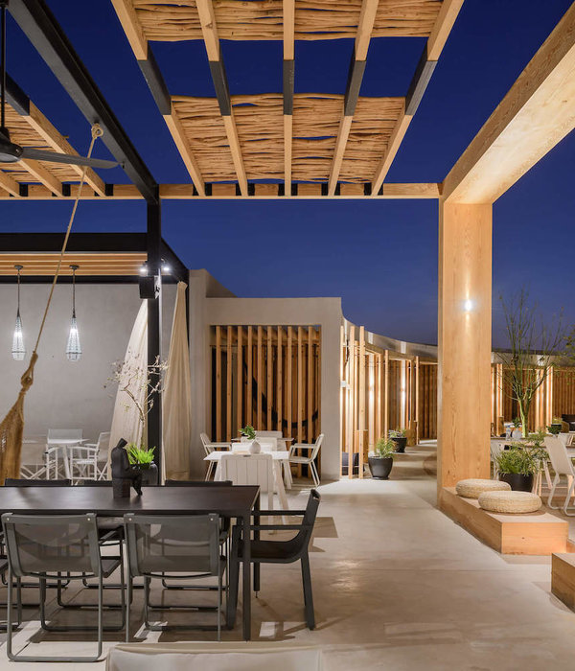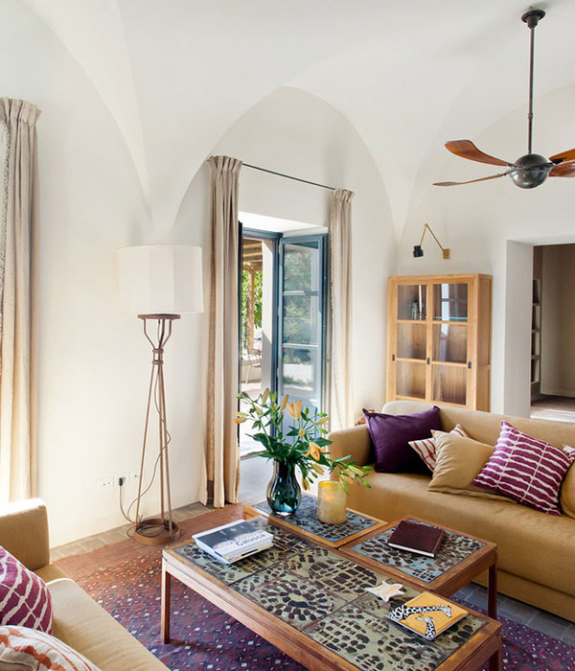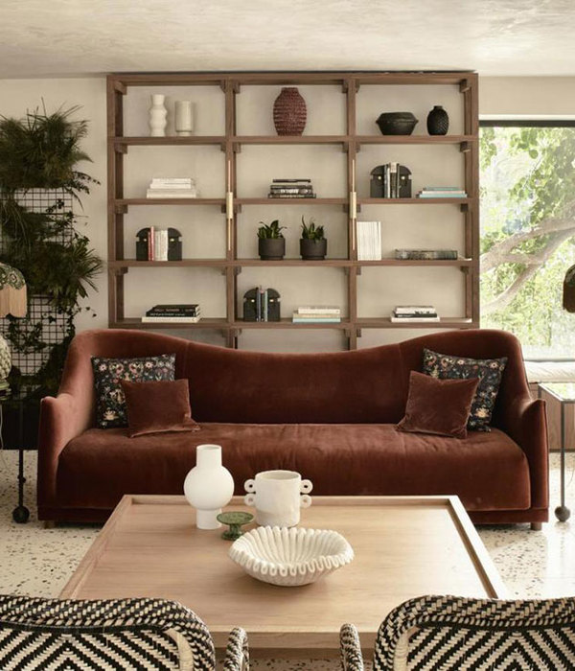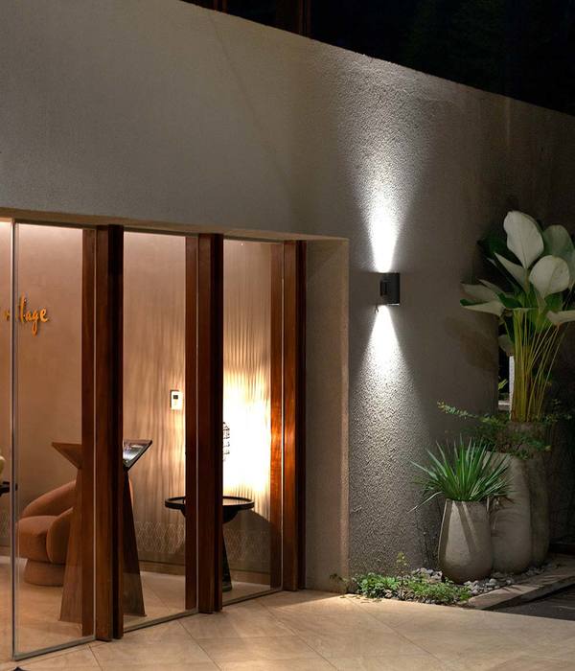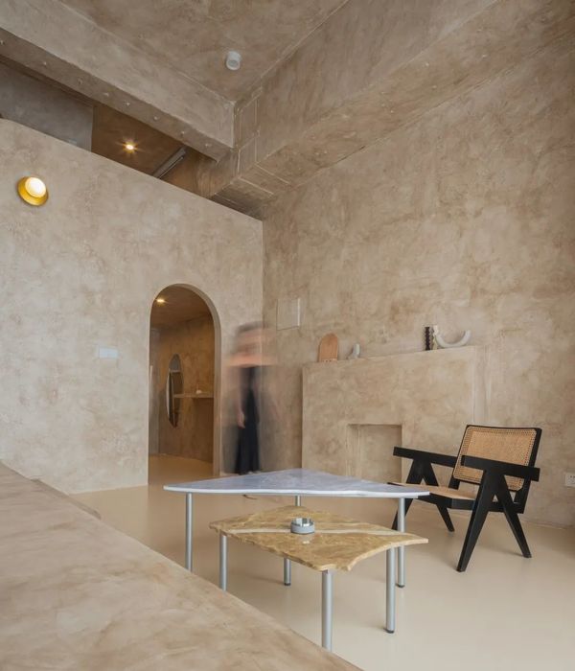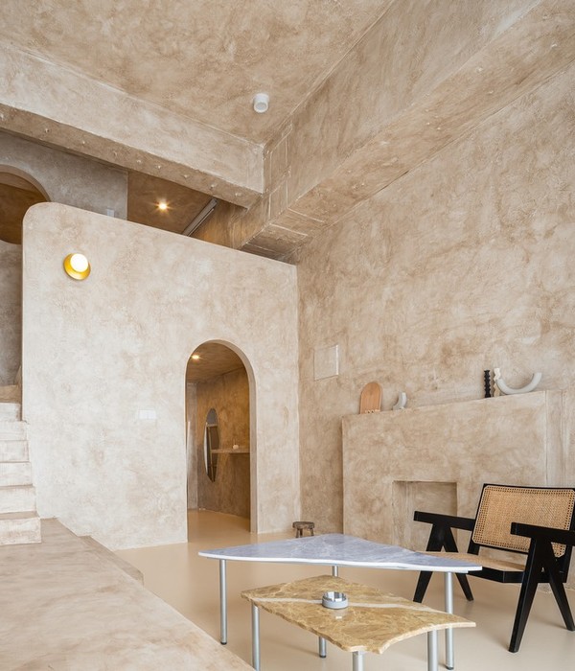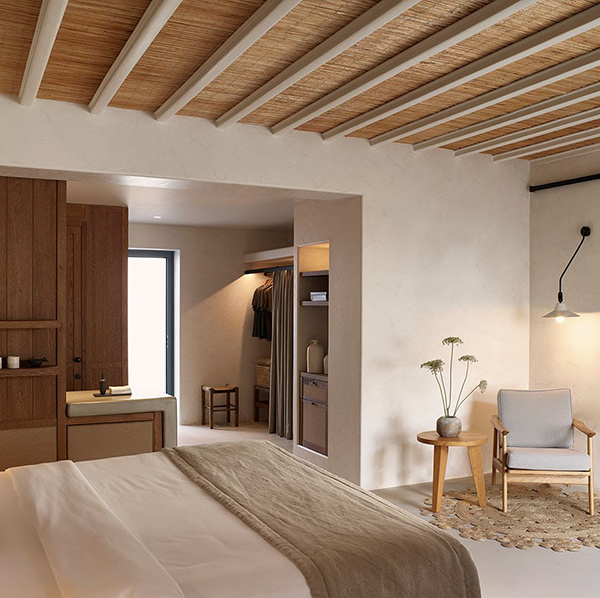- 项目名称:海岛日记
- 设计方:十一空间设计工作室
- 主创及设计团队:李小寺(主创)江小鱼,曹蓉
- 项目地址:烟台市养马岛环岛路
- 摄影版权:极简摄影,江月
- 客户:烟台院里民宿
项目简介 | Project Description
海岛日记位于烟台养马岛后海边,烟台是一座临海的丘陵地貌小城,山丘起伏和缓,海岸线蜿蜒绵长。四季分明,春、夏、秋三季蔬果盈盛。冬天白雪皑皑,层云连绵。在这样美好的城市,我们想设计这样一间民宿,在意每一个人的到来,在意自然而然的生活本态,有五味杂陈的人生交响曲,有温情而平淡的生活记录,无论是阳光下,夜空里,蝉鸣时,浪涛中,都可以安然自处,可以容纳身心。
▼项目概览,overview
Island Diary is located at the seaside of Yangma Island in Yantai City, Shandong Province. Yantai is a small seaside city with hills, in which there are rolling hills as well as long and winding coastline. It has four distinct seasons, and there are plentiful vegetables and fruits in spring, summer and autumn. In winter, it is covered in snow and the sky is full of clouds. In such a beautiful city, we want to design a home stay like this: It cares about the arrival of everyone and natural status of life where there is symphony of life with both joys and sorrows as well as warm and ordinary records of life. You will feel at ease and relax yourself here accompanied by the chirping cicada and waves whether day or night.
▼建筑与入户花园,the building and the entrance garden
▼贯穿整个建筑空间的核心精神是让人与大海对话,the core spirit extending in the whole building space is to make conversation between people and the sea
三面环海一面靠山,构想中这里是一个如是枝裕和的《海街日记》般温情疗愈的“日记空间”,这个空间具有关乎个人的属性,能够疗愈心灵和承载回忆。贯穿整个建筑空间的核心精神是让人与大海对话。海岛日记的设计中建筑的形式尽可能简洁弱化,不干扰分散到人的注意力,在潜移默化中将人导向大海,通过大小、高低、朝向不同的开窗,以及高度朝向不尽相同的开放平台,让人看见大海的不同姿态,看到日出的海,日落的海,开阔肆意的海,沉静内敛的海。
▼总平面图,site plan
It is surrounded by the sea on three sides and hill on one side. In our imagination, it is a warm and healing “space of diary”, just like Our Little Sister directed by Hirokazu Koreeda. That space has attribute concerned with the individual, which can heal the soul and bear memories. The core spirit extending in the whole building space is to make conversation between people and the sea. The form of the building in the design of the Island Diary is as simple and weakened as possible so as not to distract people and let them notice the sea imperceptibly. The sea in different times and status, that is, whether at sunrise or sunset, whether it is billowy or calm, can be displayed to people through windows of different sizes, altitudes and orientations as well as open platform with different altitudes and orientations.
▼建筑远景,view from distance
建筑改造 | Reconstruction of the building
在原建筑的基础上进行改造,增加了三楼平台和静坐冥想的空间,一层的房间增加了室外的入户花园,等到植被郁郁葱葱之后,便有了宁静平和的归家之感,在场地的东侧加入了两面玻璃通透的咖啡馆,不阻碍视线,又能够隔离外界的嘈杂和人群,保证院子内部的隐私。
▼轴测图,axon
Based on the original building, the balcony and space for meditation on the third floor are added and an indoor garden is added outside the room on the first floor. When the garden is covered by green trees, it will be quiet and peaceful and people will feel at home. There is a cafe with transparent glass on both sides in the east of the building, which not only doesn’t block the view, but also isolates people from outside noise and crowd so as to guarantee the privacy inside the yard.
▼高度朝向不尽相同的开放平台,让人看见大海的不同姿态,open platform with different altitudes and orientations
调整了三层的空间结构,每个房间增加楼梯把人引到建筑的顶部,让人与天空和大海能够坦诚相对。楼梯间顶部设计有玻璃天窗,给房间带来更好的采光和自然风光,拾阶而上,通往三层房间独享的冥想区域和开阔露台。在屋顶预留了公共的冥想空间,在这个小空间中人可以独自面对辽阔的海面,回过头是蜿蜒曲折的上山小路,这是留给人们独自思考的空间,也是留给人们面对自我的地方,生活繁杂,我们总需要一些地方安顿身心。
▼三层轴测图,axon of 3F
The space on the third floor is adjusted, that is, building stairs in each room to guide people to the top of the building so that they can enjoy the scenery of the sky and the sea. A glass skylight is designed at the top of the staircase, which brings about better lighting and scenery. Going upstairs, people will see the secluded space for meditation and an open terrace on the third floor. A public space for meditation is set on the roof, in which people can be faced with the vast sea alone in such a small space. Looking back, people can see meandering path to the hill. That is the space set for people to think independently as well as to be faced with themselves. Life is complicated so we need to find somewhere to relax ourselves.
▼三层露台,platform on 3F
▼在冥想空间中人可以独自面对辽阔的海面,space for meditation where people can be faced with the vast sea alone
▼建筑细部,details
室内构思 | Interior design
整个设计灵感来自是枝裕和的电影和纪录片,生活像是一个循环,一切美好悲伤尽在其中。海岛日记想要用是枝裕和一样细腻的手法,给到来的人一段温情时光, 这个海边的白房子,希望到来的人能感受到包容与平静,在这里有一片海,只属于此时此地的你,在与自然的对话中发现自我,再次出发,这是设计时希望能呈现的大海和空间的样子。2间给小朋友准备的房间,愿童心未泯,儿童房的设计尽可能的温暖和童趣,给小朋友们设计了树洞和爬梯。在比海更深的房间里,设置了一个装置,可以躺在上面看书,也可以作为小朋友们的滑梯。
The inspiration of the entire design comes from the movie and documentary of Hirokazu Koreeda. Life is like a circle in which there are all kinds of joys and sorrows. Island Diary tries to give a period of warm time with the technique as exquisite as that of Hirokazu Koreeda. We hope that people who come to the white house by the sea can feel inclusive and peaceful. This is the sea belongs to you here and now, and you can find yourself through the conversation with the nature and start off again. That is the status of the sea and the space that we hope to present when we design. Two rooms prepared for children and we wish that they can retain childlike innocence. The design of children’s bedroom tries to embody the warmth and childhood pleasure, so we design tree holes and ladders for kids. In the room which is deeper than the sea, we set a device that they can lie on it to read books and it can also be used as a children’s slide.
▼儿童房,children’s room
4间给年轻人准备的房间,愿步履不停,试图打造一个自在隽永的场景,在院子里种上了八仙花,窗边放上白纱海风的吹动下,淡然美好。3间给三代人准备的房间,愿怡然自得,用木质使室内空间静谧而温和,大小不一的窗的位置望出去是干净的海岸线,把自然风光引入室内,简单而舒适,身处其中的人与自然便有了沟通。 2间给思考准备的房间,愿内心丰饶,黑白灰的色调,转角的落地窗或是斜向的天窗洒下的阳光,浮在半空中的吊床,都能让人安静下来,远离浮躁,重拾对生活无比的热情与率真吧。
Four rooms prepared for young people and we wish that they can make constant progress. We attempt to create a relaxing scene so we plant hydrangea in the yard and put white gauze beside the window, which are beautiful as the sea breeze blowing. Three rooms prepared for three generations and we wish that they can enjoy themselves. The use of wooden furniture makes the interior space tranquil and warm, and looking out of windows of different sizes, you can see clean coastline. It is simple and comfortable to appreciate the scenery from the room, and people involved thus make communication with the nature. Two rooms prepared for thinking and we wish those who live in them can enrich their inner world. The tone of black, white and grey, sunlight from a French window at the corner or a slanting skylight, and a hammock floating in midair can calm people down, keep them away from fickleness, and give them passion for life and make them straightforward.
▼给三代人准备的房间,three rooms prepared for three generations
▼给思考准备的房间,two rooms prepared for thinking
▼室内空间静谧而温和,the tranquil and warm interior space
▼大小不一的窗的位置望出去是干净的海岸线,windows of different sizes, you can see clean coastline
1间留给所有人的咖啡馆,愿无上清凉。咖啡馆的设计形式尽可能简洁弱化,两边设置了落地窗,在其中的人可以将最好的海岸景观尽收眼底,门口使用了不锈钢板,随着时间的变化,呈现出不同的变化,天雨天晴,朝阳晚霞,在变化中建筑也成为自然的一部分。
One cafe prepared for everyone and we wish they feel cool and refreshing. The design form of the cafe is as simple and weakened as possible with French windows at both sides and people in it can have a panoramic view of the best coastal landscape. The stainless steel plates are used at the door and they change as time goes by. The building changes when it is rainy or sunny, at sunrise or sunset, which also becomes a part of the nature.
▼咖啡馆,cafe
▼咖啡馆外的庭院,courtyard for the cafe
▼一层平面图,1F plan
项目名称:海岛日记
设计方:十一空间设计工作室
项目设计 & 完成年份:2019年
主创及设计团队:李小寺(主创)江小鱼,曹蓉
项目地址:项目位于烟台市养马岛环岛路
建筑面积:800
摄影版权:极简摄影,江月
客户:烟台院里民宿
{{item.text_origin}}

