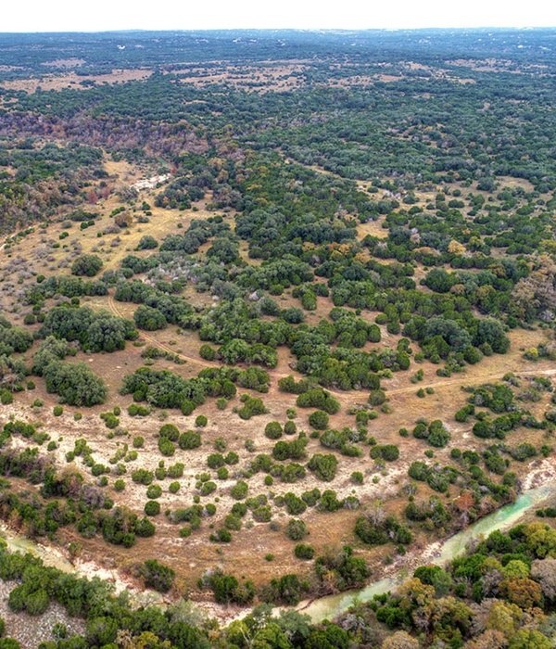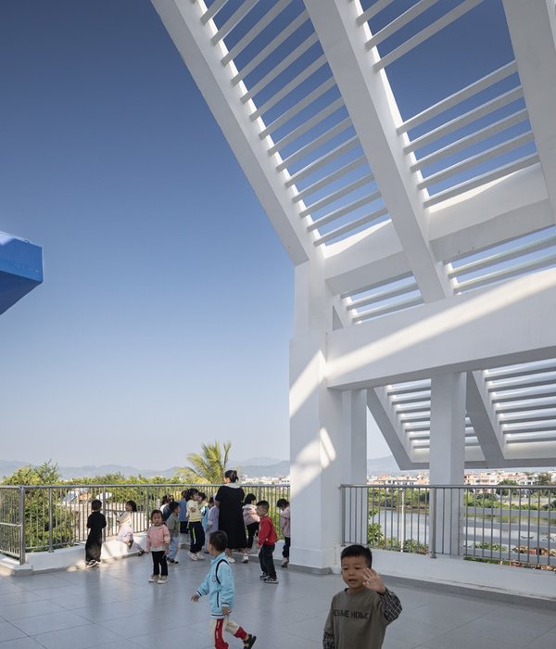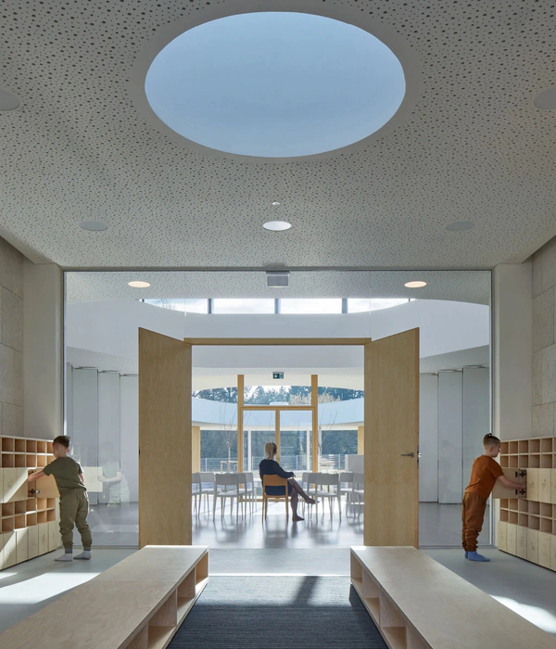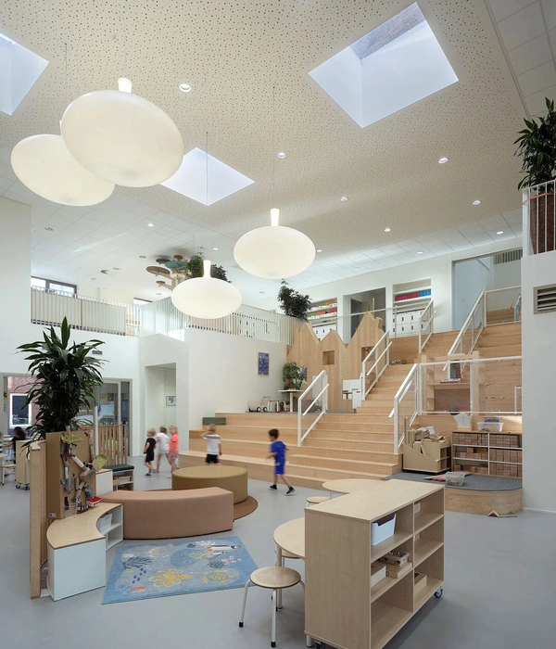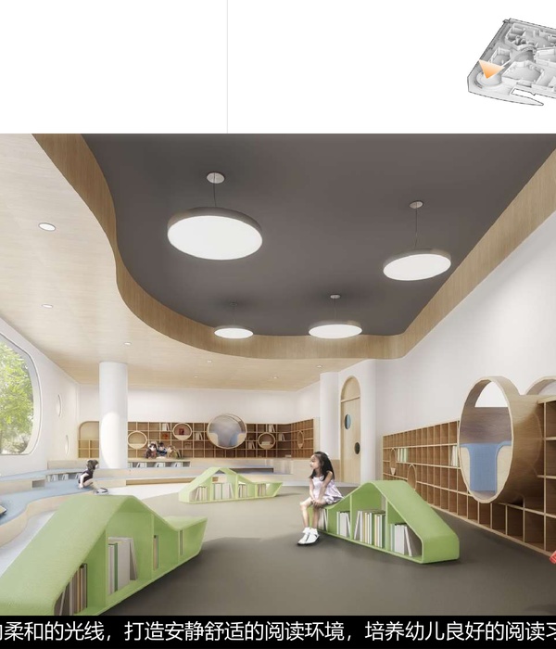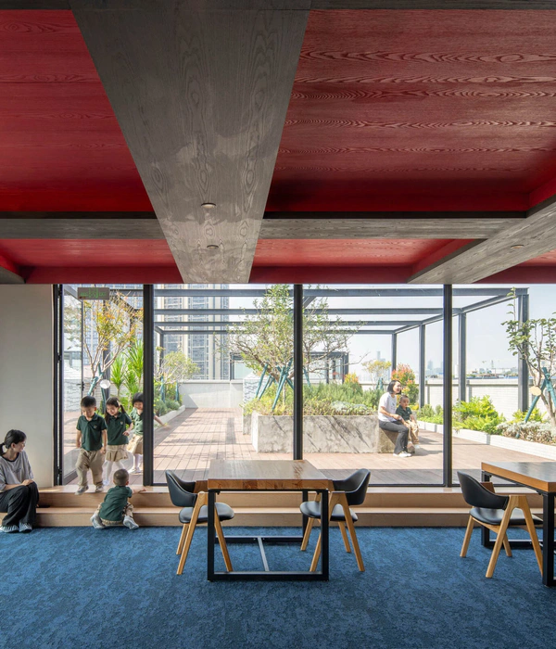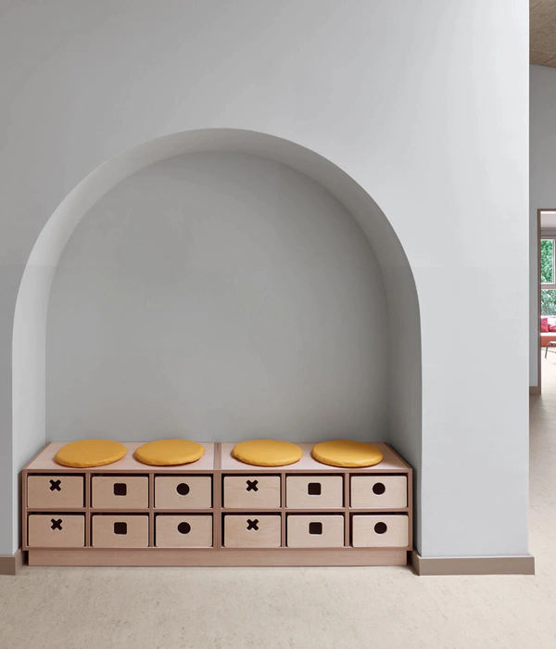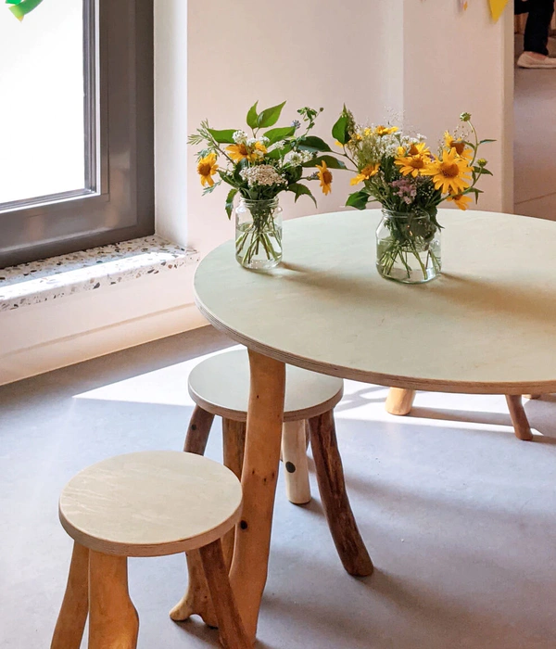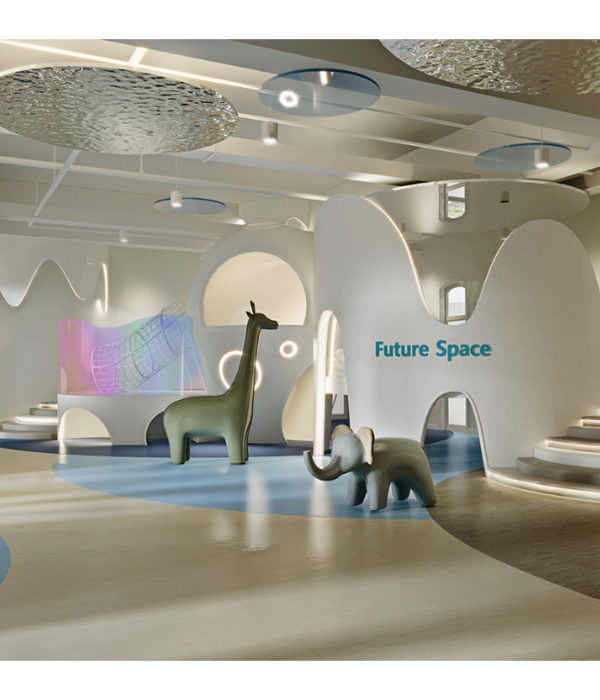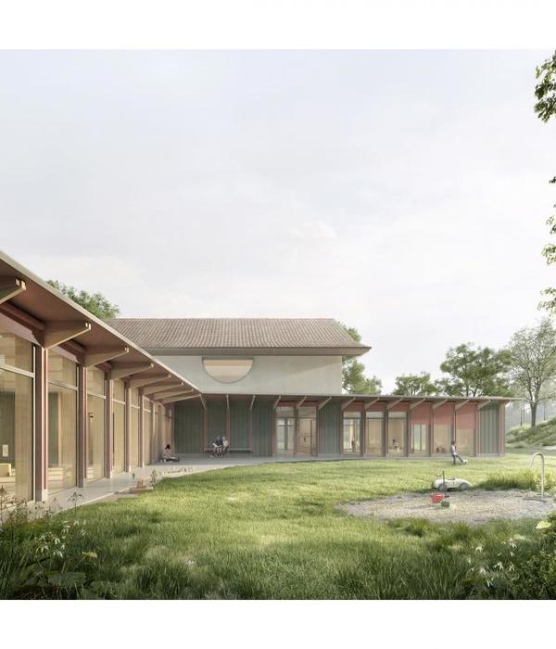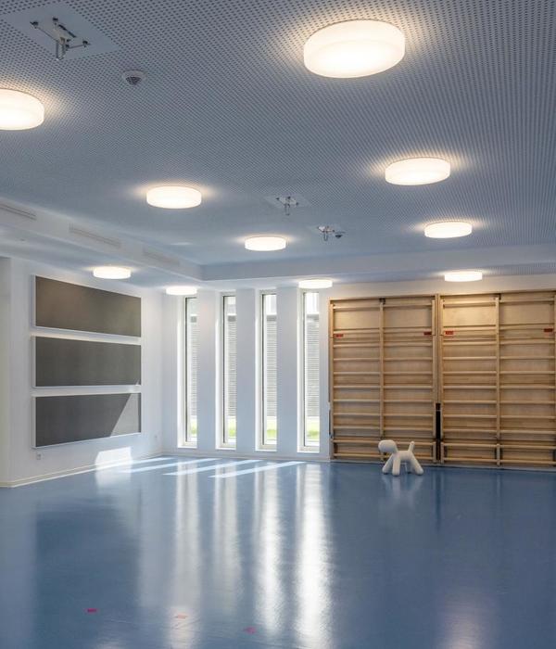Dominique Perrault建筑事务所和筑博设计赢得了深圳创新创意设计学院国际设计竞赛的第一名。该校区将成为2011年成立的南方科技大学的新校址之一,将容纳4000名学生。
Dominique Perrault Architecture + Zhubo Design Co have been designated winner of the international competition for the design of the Shenzhen Institute of Design and Innovation. The new campus of the Shenzhen Institute of Design and Innovation will form one of the new sites of the Southern University of Science and Technology (SUSTech), which was established in 2011, and will accommodate about 4,000 students.
▼项目鸟瞰,aerial view © Fancy_DPA_Adagp
山水“一”线 | HORIZON
新校园选址于深圳外沿的乡村环境中,沿着凤凰山的山体延伸。建筑与周围的景观相互融合,在保留其横向结构的可读性的同时,确保不会有过于突出的建筑元素对“高原”地形造成干扰。
The site chosen for the new campus is located on the outskirts of Shenzhen, in a still mainly rural area, along the mountain relief of the «Phoenix Mountain.» The project is integrated into the landscape, and preserves the legibility of its horizontal structure, ensuring that no prominent architectural element would disturb this «plateau» geography.
▼新校园沿着凤凰山的山体延伸,the new campus extends along the mountain relief of the Phoenix Mountain © Fancy_DPA_Adagp
设计从汉字“一”中汲取灵感,在场地中创造出一座体量庞大且具有明显线性特征的地标式建筑,旨在突显“山水一线”的气势。整个建筑犹如大桥一般与地面脱离,并形成一个长度超过700米的主立面。建筑主体悬浮于地面之上,为人行层面赋予了视觉上的通透性,其收敛的高度亦保证了望向广阔景观的视野。在充满自然意趣的大地之上,设计方案构建了一座安全的庇护所,其中包含一系列公共空间和花园,并点缀以一个用于容纳多种学术功能的“圆顶”。校园的功能组织简单且直观,主要围绕着“超地面”和“超屋顶”两个元素进行布局。
▼设计示意,diagram © DPA_Adagp
Inspired from the Chinese caracter «一», reflecting the atmosphere of a line of mountain and water, it creates a large-scale landmark, a horizontal line in the the site, detached from the ground like a large bridge, and develops a built front of more than 700 meters long. Hung above the ground, the main volume maintains visual transparency at pedestrian level, and its compact height guarantees views towards the great landscape. Above the natural ground, it creates a protective shelter, hosting public spaces and gardens, punctuated by «domes» housing various easily identifiable academic functions. The functional organization of the campus is simple and intuitive, articulated around two main elements: the «Hyper-Ground» and the «Hyper-Roof».
▼建筑主体悬浮于地面之上,the main volume hangs above the ground © Fancy_DPA_Adagp
“超地面” | HYPER-GROUND
项目鼓励步行和软性的动线,并在整个场地中限制车辆通行。校园的主要交通轴线延伸于整个悬空体量的下方:一条带顶的步行长廊以宽阔平台的形式呈现,并在此基础上构建出校园的活动场地、公共空间以及通向各类常规区域的路径。大型的户外广场定义出主要的活动区域。在靠近城市的一侧,嵌入地表的圆形露天剧场将大学与其周边区域连接起来,同时形成通往校园的主入口。
The project encourages pedestrians and soft circulations, limiting road traffic on the entire site. Underneath the entire length of the suspended volume is located the main circulation axis of the campus: a long-protected pedestrian promenade, designed as a wide platform on which the functional activities of the campus, various public spaces and access to the common programs are developed. The main public space is shaped by a large outside square, hosting the social life of the campus. On the city side, a mineral amphitheater connects the university site to its neighborhood and forms the entrance to the campus.
▼户外广场,outside square © Fancy_DPA_Adagp
“超屋顶” | HYPER-ROOF
“超屋顶”与“超地面”通过校园的交通核心区彼此相连。该“核心区”为主体建筑的两个楼层内的所有教学空间提供服务,包括教室、教学实验室和研究实验室等。屋顶上方设有全景长廊:一个高出地面50米的巨大阳台,可将城市的风景收入眼底。通往屋顶层的路径构建出了一个属于所有人的花园,并在建筑的不同位置创造出具有特定功能和氛围的空间,如花园、露台、广场和运动区等。
The circulation cores that connect the «Hyper-roof» to the «Hyper- ground» serve all the teaching spaces located on the two levels of the main volume: classrooms, teaching laboratories and research laboratories. Above, the roof creates a panoramic promenade, a huge balcony overlooking the city, 50m above street level. The access to the roof level offers a real garden for everyone, arranged in different sectors, each with a specific program and atmosphere: garden spaces, terraces, plazas, sports areas, etc.
▼公共中庭,the public atrium © Fancy_DPA_Adagp
与建筑的垂直立面相同,宽阔的屋顶也在园区的技术性功能中发挥了积极的作用。屋顶上种植了大面积的植物,有助于建筑的保温和雨水的回收。光伏板的安装也为整个建筑提供了能源。
Treated with the same attention as the project’s vertical façades, the large roof also plays an active role in the technical functioning of the campus. The roof is widely vegetated and contributes to the insulation of the building and the recovery of rainwater. The installation of photovoltaic panels also provides energy for the entire building.
▼屋顶视角,rooftop view © Fancy_DPA_Adagp
▼平面图,plan © DPA_Adagp
▼设计概念拼贴,collage concept © DPA_Adagp
Date of the competition: September 2020 – January 2021 location: Bao’an Education City, Fenghuangshan Creative Park, Shenzhen, China Site area : 348 955 m² Built area : 300 000 m² estimated investment : 2,79 billions of Yuans Client: Engineering Design Management Center of Bureau of Public Works of Shenzhen Municipality, Shenzhen, China local architects: ZHUBO DESIGN CO., LTD; Shenzhen, China landscape architects : PWP LANDSCAPE ARCHITECTURE, California, U.S.A. engineering consulting : BuroHappold Engineering, United Kingdom Perspective and movies : Fancy Digital Technology Co Limited, Beijing, China main building size : 708m(lengh) x 120m(width) x 20m (heigh) Program: – classrooms and laboratories – working spaces and offices for admistration and professors – library – auditorium – sports facilities – exhibition spaces – catering spaces – student and teacher housing – technical and logistical spaces
{{item.text_origin}}

