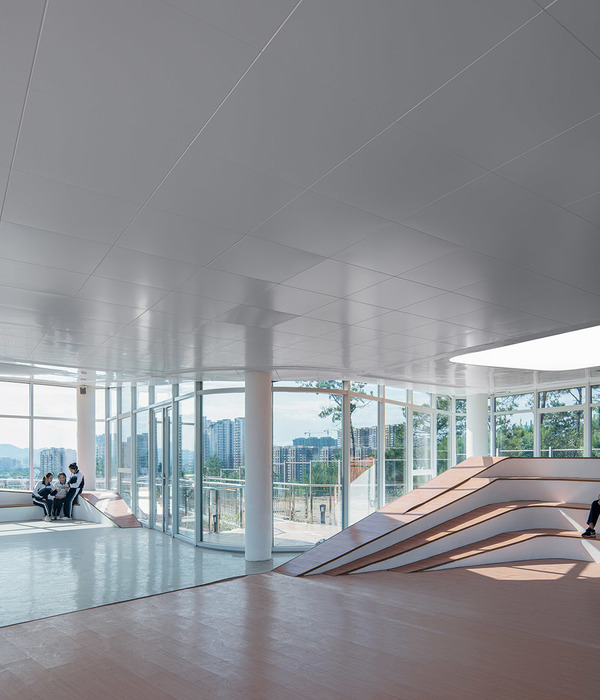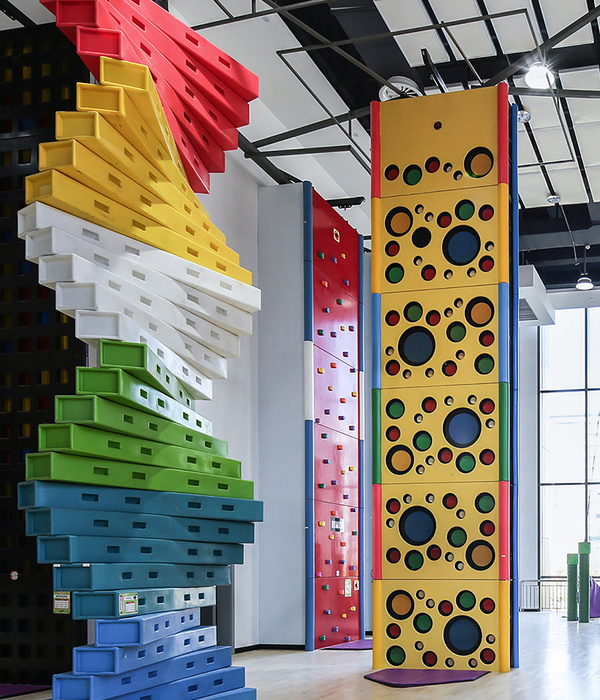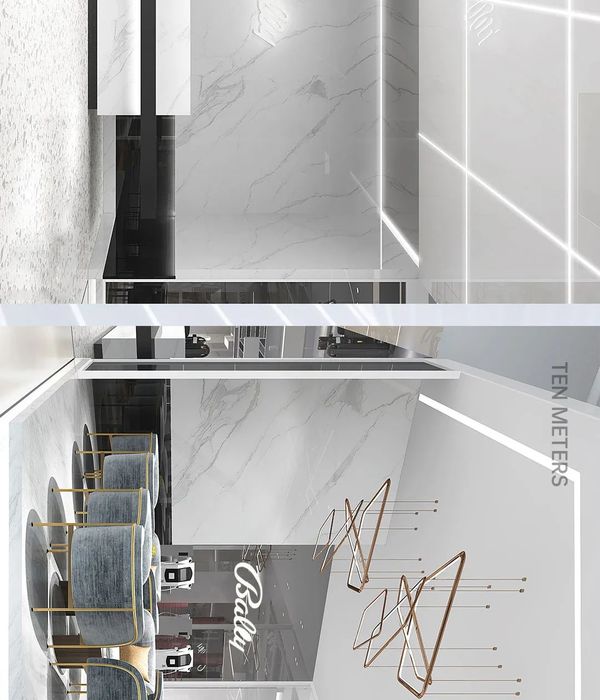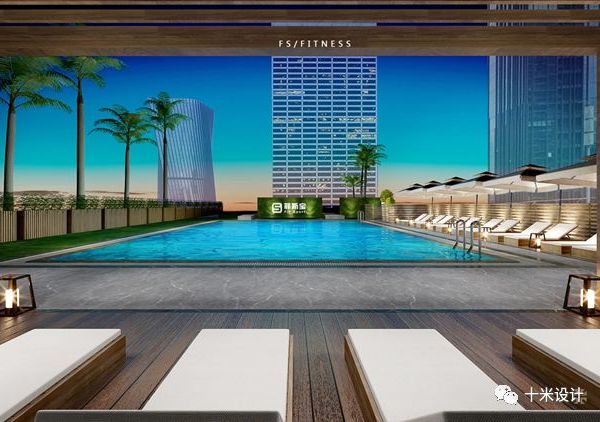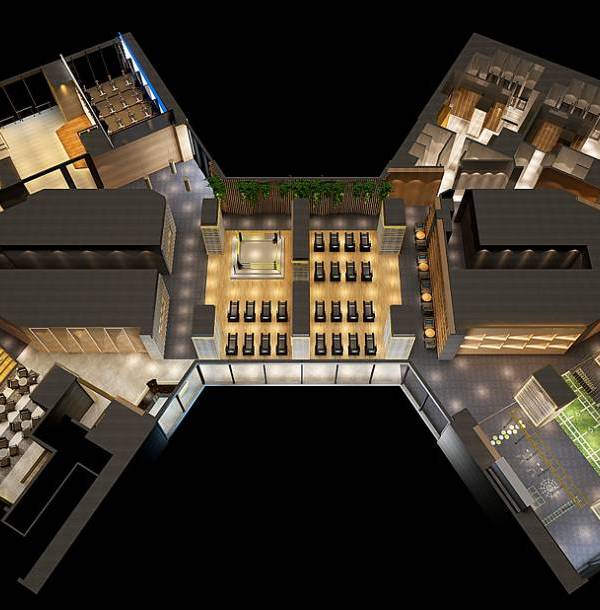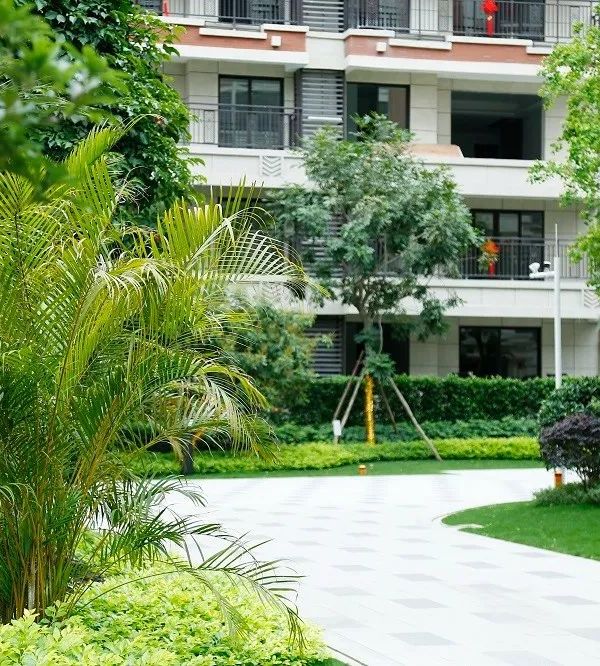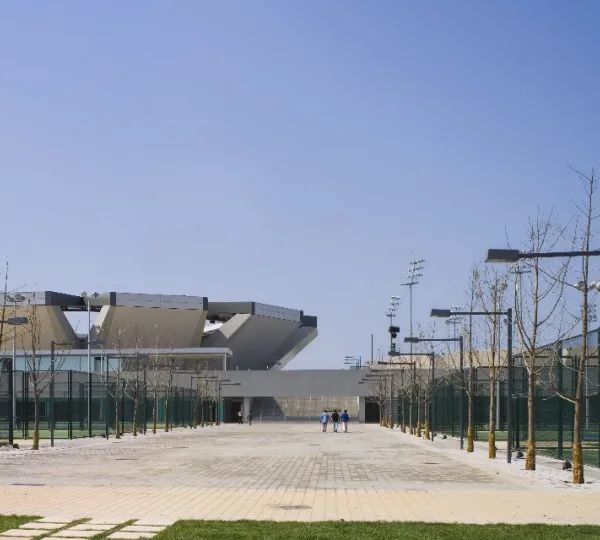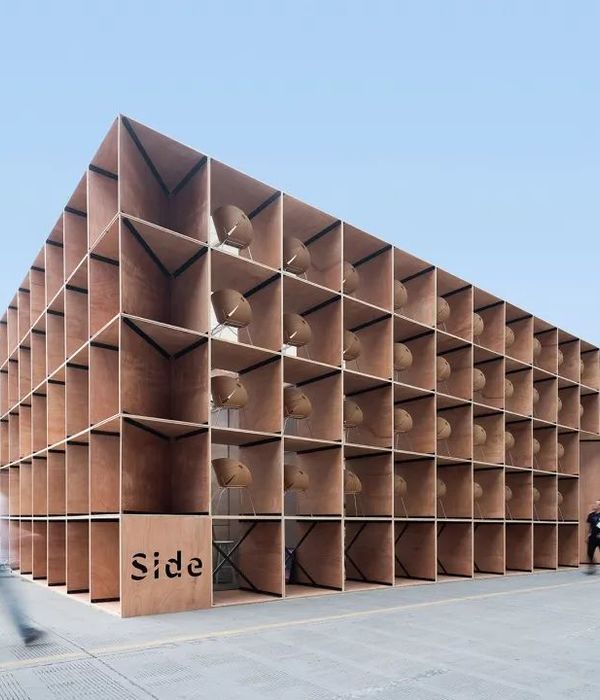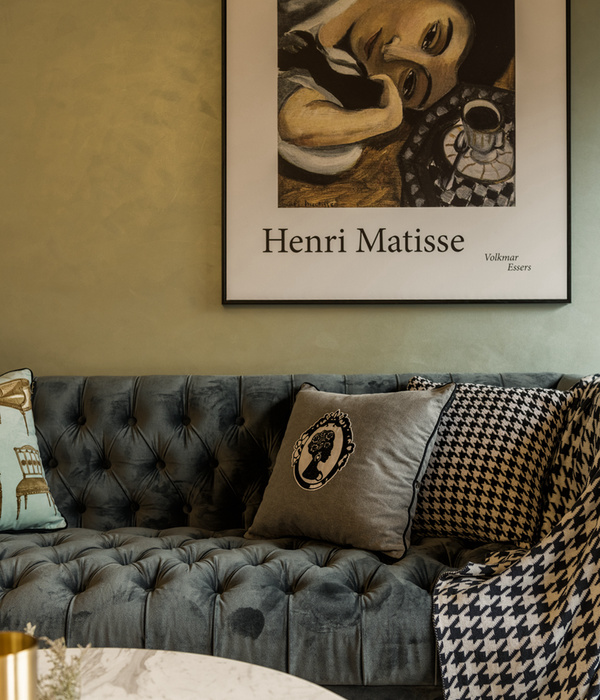Architects:ACAU Architects
Area:1179m²
Year:2023
Photographs:Charly BROYEZ,Antoine CARDI
Lead Architects:Vincent DUBILLOT and Flavien BLONDEL
Elevator:TK ELEVATOR
Structure consultant:SICRE
Electricity:VIGOURT
Economy:ECIB
City:Dives-sur-Mer
Country:France
Text description provided by the architects. Witness of a century of metallurgical industry in Dives, the belfry, built in 1892, is a fine example of the dominant architectural style of the end of the 19th century - it has been registered since October 4, 2007, as a Historic Monument. Therefore, the question is how to increase the surface capacity required for the program without altering this exceptional heritage.
The Belfry – Intercommunal Music School. As a consideration of the history and the memory of the building and as an effort to glamorize the industrial heritage of Calvados, the restoration, and reconstruction of the facades of the Belfry building was the subject of historical research.
Thus, the restoration of plasters and bricks, the treatment of flint joints "with a fork", the recovery of all whitewash, or the restoration of clocks are as many elements participating in respectfully requalifying the building. In addition, the part with a simple historic ground floor standing against the Belfry building has been deconstructed and then rebuilt while preserving all the details of the friezes and railings of yesteryear. Only a large opening, with an assertive modernity, addresses the new south square and marks the entrance of the public. The surface beneath the new slab cast in a row timber plank is visible from all parts of the ground floor. It brings the building into a new contemporary era.
The extension – National puppetry theatre and Workshop. The contemporary brick extension with sharp joints on three sides offers an assertive volumetry hugging the entire footprint of the available plot. A hollow on the north façade indicates the entrance of the artists while a brick lattice subtly reveals the activity of the place, especially on night shows.
Like a monolith, the building is carved according to the program while showing the entire facades of the restored belfry in the background. The softness and uniformity of the bricks are a means to highlight the belfry building, regarding its manyfold moldings and affirmed materiality.
The extension takes advantage of the slope with a slight encasement to offer a maximum height within the auditorium (130 seats) while offering perspectives on the existing building from the street. The fourth façade, located between the two buildings, the historical and the new, fades away by its anodized materiality as a mark of respect for the heritage, as a reflection of the site’s history.
A "simple" glazed corridor links the historical part to the new one, offering public access from the entrance hall to the theater. A passage between history (view of the belfry façade) and modernity of the new equipment (immaterial façade). Like a large setting, the puppet-making workshop opens generously to the East so that adults and children can discover the art of puppetry before their staging.
Beyond the approach of rehabilitating the existing building engaging an HQE (High Environmental Quality) ambition, all the bio-based wood finishing materials within the equipment (joinery, partitions, furniture) offer the project an ecological sensitivity and an engaging atmosphere.
Project gallery
Project location
Address:14160 Dives-sur-Mer, France
{{item.text_origin}}

