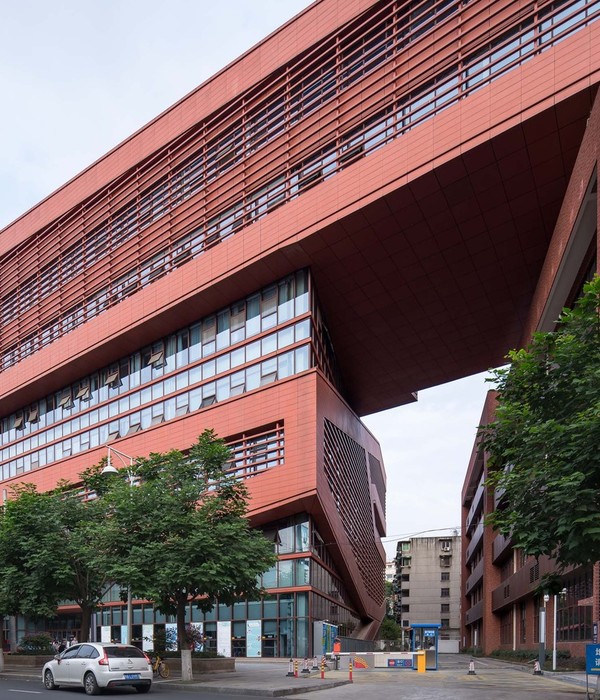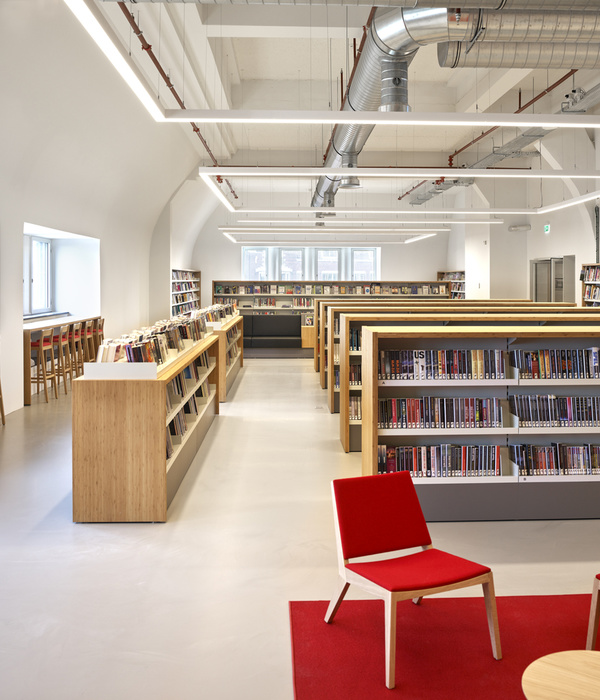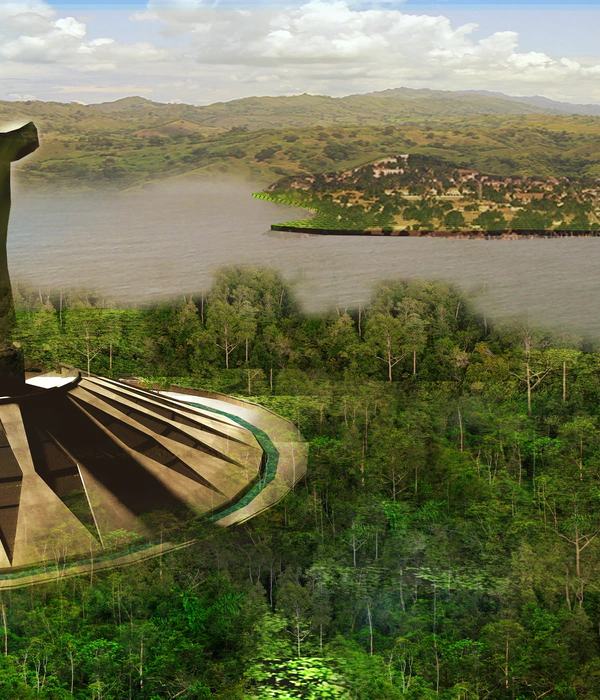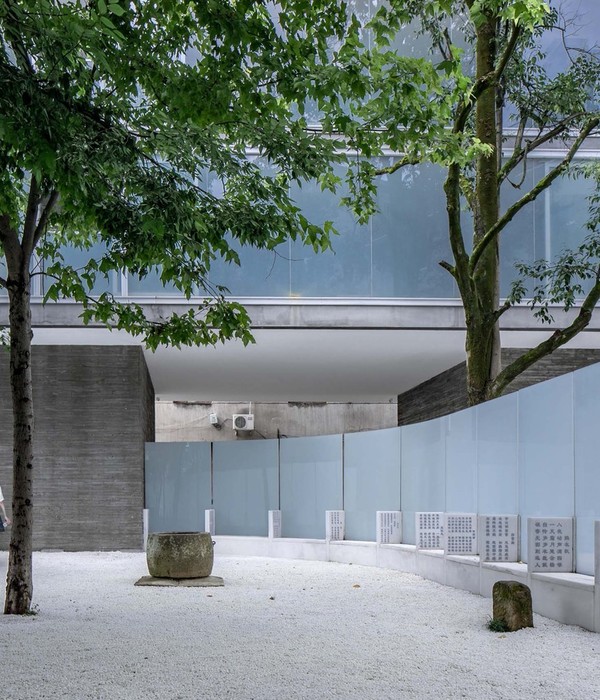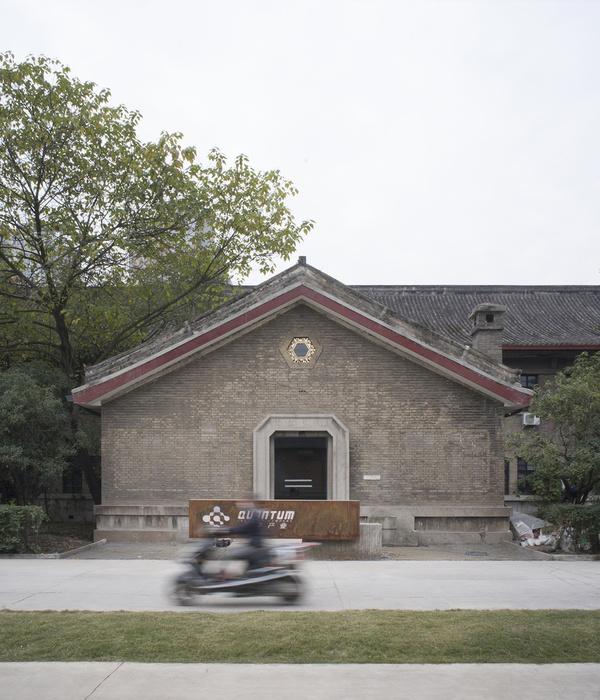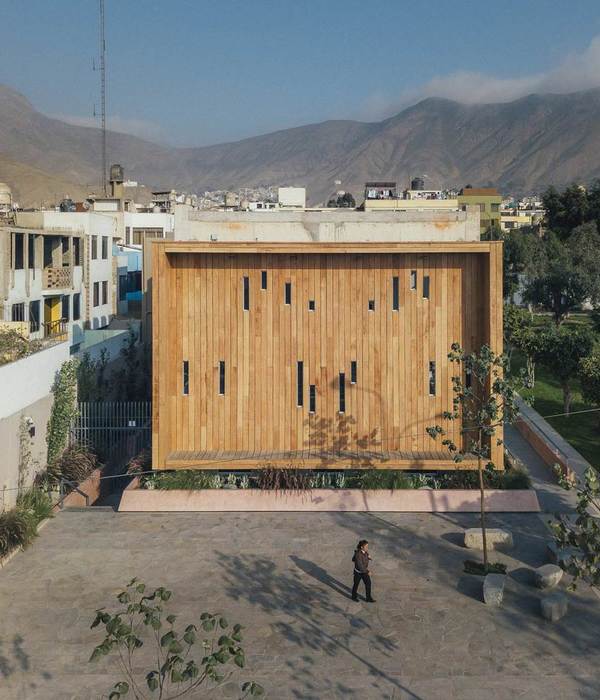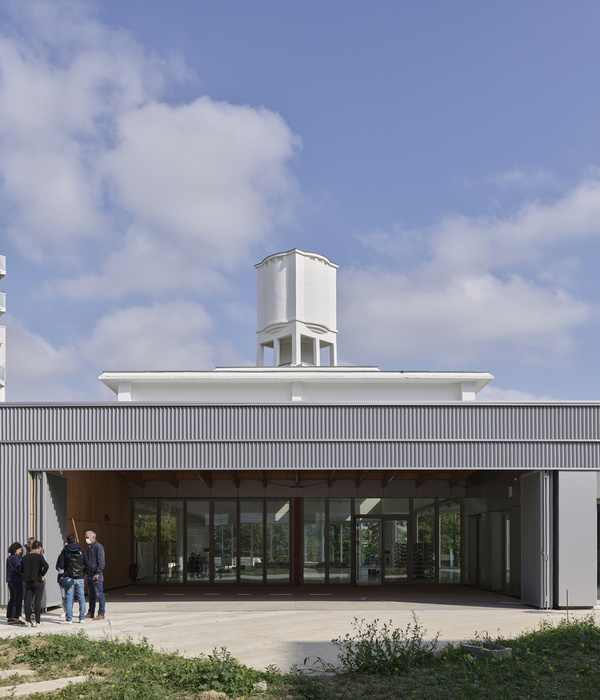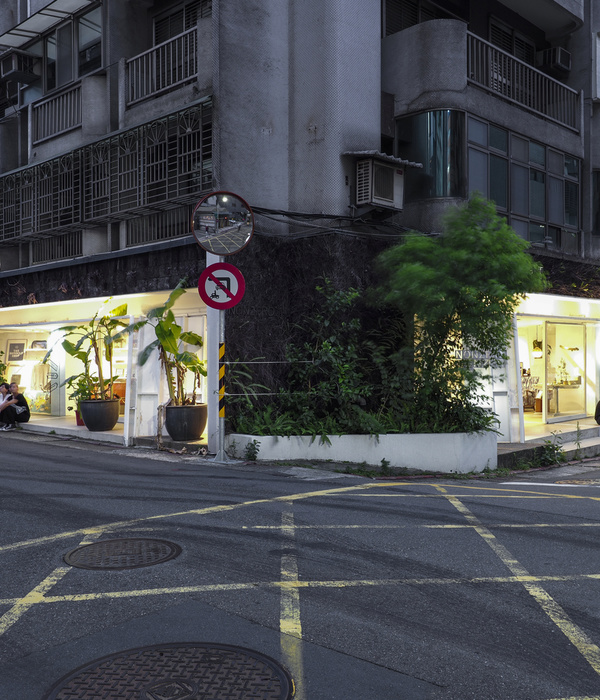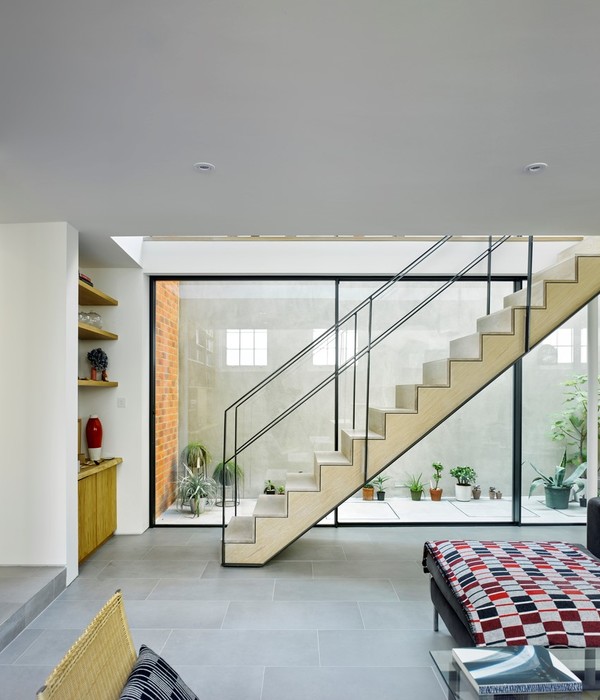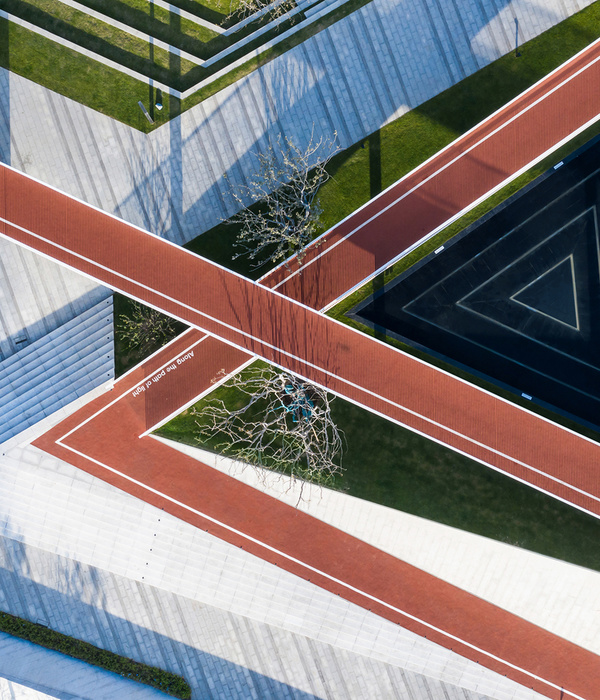Integration is transformation
The Rubem Braga Elevator Complex aims to improve accessibility for the residents of Pavao community, located 80 meters above ground level, in the city of Rio de Janeiro. Not long ago, as in several other Rio de Janeiro neighborhoods, that population experienced the danger of rickety stairways and makeshift passages up and down the slope, not to mention the threat of landslides.
The elevator complex consists of two towers housing panoramic elevators and metal staircases. Linking the towers are 40-meter-long steel bridges. Also, they’re coupled with a new set of outdoor concrete staircases winding up and down the hillside. A set of retaining walls was built into the rock as way to prevent landslides. Moreover, the elevator tower provides access to General Osório Metro Station, thus offering increased urban mobility to the local population.
The elevator tower complex symbolizes a link between a privileged area and one lacking the most basic public services, as it closely connects the Pavão community with the rest of the city, and conveys a sense of urban development. The complex has been seen as a brand-new sightseeing option in Rio. That tourist-oriented usage can bring in exciting economic prospects for the community, and can also foster fascinating social interactions, which highlight the project’s initial idea: urban spaces for all.
Tower Conception
The architectural approach adopted preserves hillside stability, as well as displaces only a few of the local population. The structure of the towers consists of a prism-shaped metal framework with three equidistant concrete cylinders for vertices. The elevators are located inside this prism, which is made with transparent glass down one side and brise-soleils down the other two. The brise-soleils feature a palette ranging from blue to green, thus representing a smooth transition between sea and forest.
Enabling a view of the beautiful Rio de Janeiro city and seascape is a transparent-glass façade at the axis of Teixeira de Melo Street. Behind the remaining façades are two sets of stairs providing a means of escape in case of emergency or a power failure.
To the city’s authorities, the concept of accessibility must transcend the possibility of making disabled people’s lives easier. It extends to all kinds of people: senior citizens, expecting mothers, school children, as well as tourists and city residents alike. Therefore, the elevator makes for a gateway into the local community, bringing in well-known benefits for the local communities, such as reduced social inequality, lower crime rate, improved quality of life, not to mention unrestricted access to the different means of public transport.
Above the elevator engine room is a covered belvedere designed not only to protect the staircases from the rain but also to generate a new sightseeing spot, thus bringing together different communities by allowing all of them to enjoy the city’s unique views.
这个电梯大楼位于里约热内卢市内一处地形高差较大的居民区中,为当地居民提供便利的交通。不久前,里约热内卢几个街区的市民还使用着摇摇晃晃的临时楼梯,并受到陡坡的困扰以及滑坡的潜在威胁。
电梯大楼由两个金属全景电梯塔和一个40米长的钢铁连臂组成,之外还在山上修了盘山混凝土楼梯,制造挡土墙防止滑坡。电梯同时与地铁站对接,增加了流通性。
这个建筑是一个公共服务建筑,反映了城市的发展意识,并促进旅游观光经济,培养愉快的社会交往。
依山而建的电梯他充分考虑了当地的人口数量。建筑结构主要是3个钢筋混凝土圆柱,他们分别位于等边三角形的三个顶点。外立面色彩从蓝色到绿色,代表着从海洋过渡到森林。
建筑一侧是观海景宇城市景色的透明玻璃幕墙,另外两侧外立面为了安全,设置了逃生楼梯。
建筑全面考虑无障碍设计,获得高龄人群,孕妇,儿童,本地市民以及游客的一致好评。这个建筑已经融入当地生活,有效消除社会不平等,减低犯罪率,提高生活质量,为任何公民进行服务。
电梯顶层设置屋顶遮风避雨,聚集人群在这里享受一个新的观看城市的视野。
PROJECT PROFESSIONAL CREDITS
Conceptual Project and Architectural Consultant: JBMC Architect João Batista Martinez Corrêa Architect Gabriela Assis Architect Beatriz Pimenta Corrêa Architect Cecília de Sousa Pires Architect Emiliano Homrich Fontoura Architect Alvaro Macedo Neto Colaborator Flavio Barabolskin Colaborator Alessio Dionisi Consultant Paulo Ricardo Mendes Trainee Nadia Galbiati Ramos Trainee Sandra Morikawa Photography Celso Brando.
Executive Project: Promon Engenharia Company Promon – Architecture: Konstanze Bevilacqua; Daniel Zilberberg Promon – Structural Engineers: Gloria Ferreira; Fabio Orsini; Silvia Leal; Carlos Fragelli (consultant) Promon – Hydraulics Consultants: Alexandre César; José Carlos Raup (RAIH Engenharia) Promon – Eletrical Consultants: Ronaldo Miranda; Sylvio Rodrigues. Promon – Geotechnical Consultants: Luiz Sozio. Promon – Construction Supervision: Eduardo Cunha.
Executive Project: Arqline Arquitetura e Consultoria Arqline – Architecture: Jean Louis de Billy; Luciana Maia.
Rio Trilhos Engineering Director – Bento José de Lima Project Manager – Heitor Lopes Sousa Jr.
TECHNICAL INFORMATION Client: Promon. Location: Ipanema, Rio de Janeiro, RJ-Brasil Size: 3.099,38 sqm (elevator) 4.569,67 sqm (metro station) Completion date: July 2010 Awards: – “Highly Commended” Mention at World Architectural Festival Awards 2011 – Category Once Fondation Prize for accessibility. – Shortlisted at World Architecture Festival Awards 2011 – Category “New and Old”.
{{item.text_origin}}

