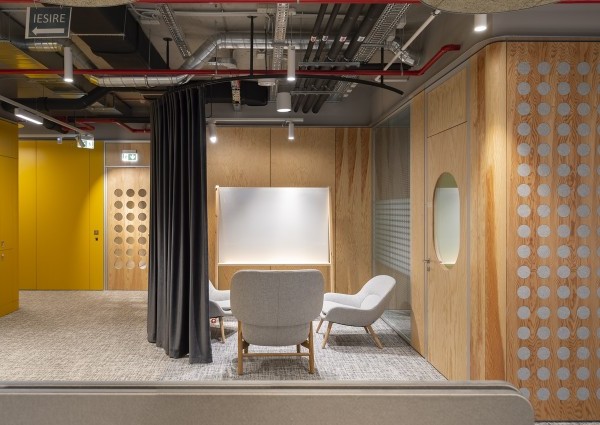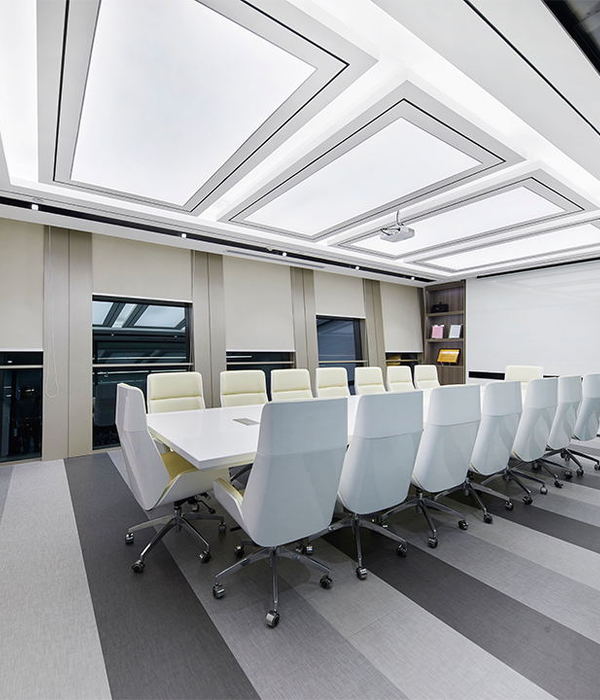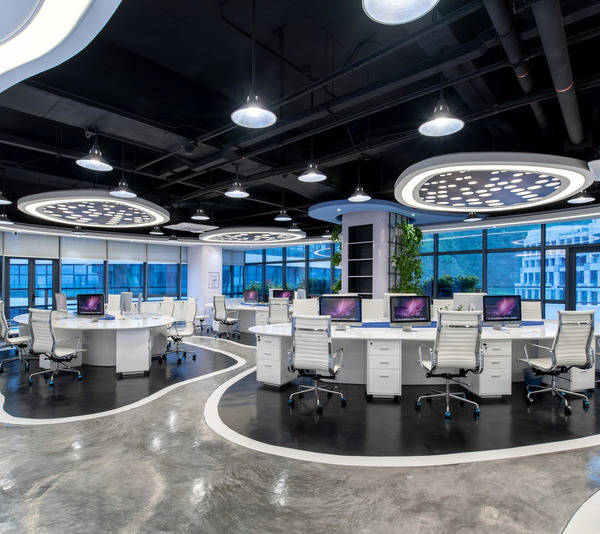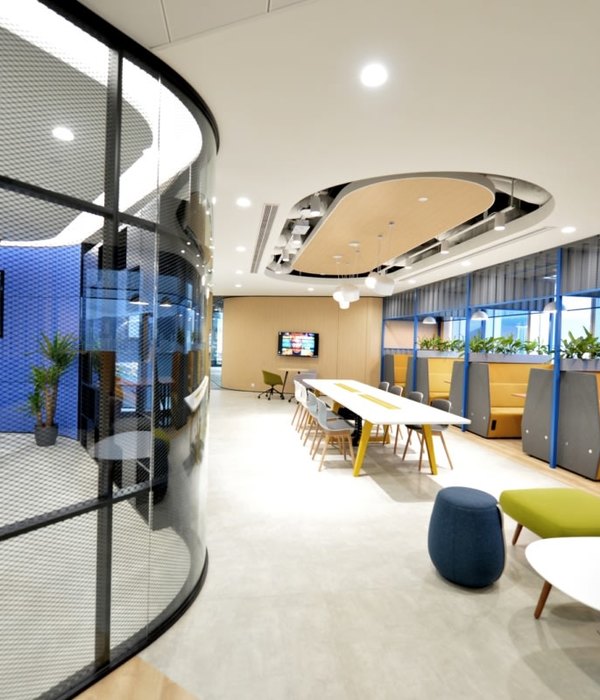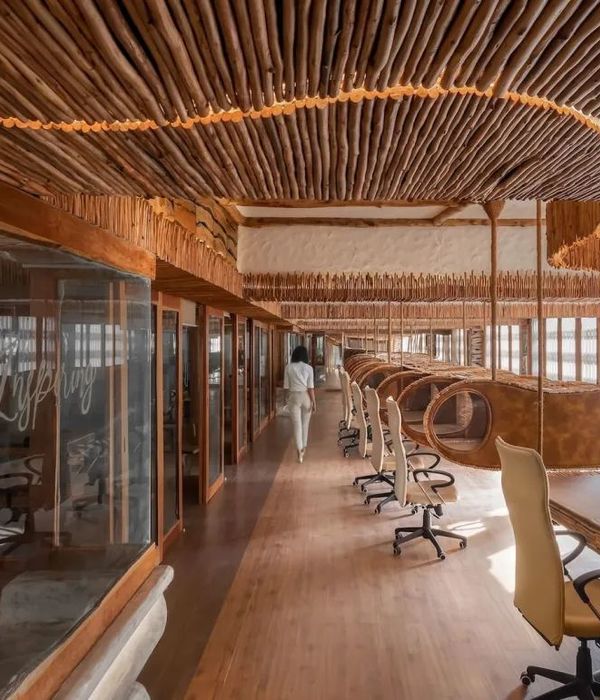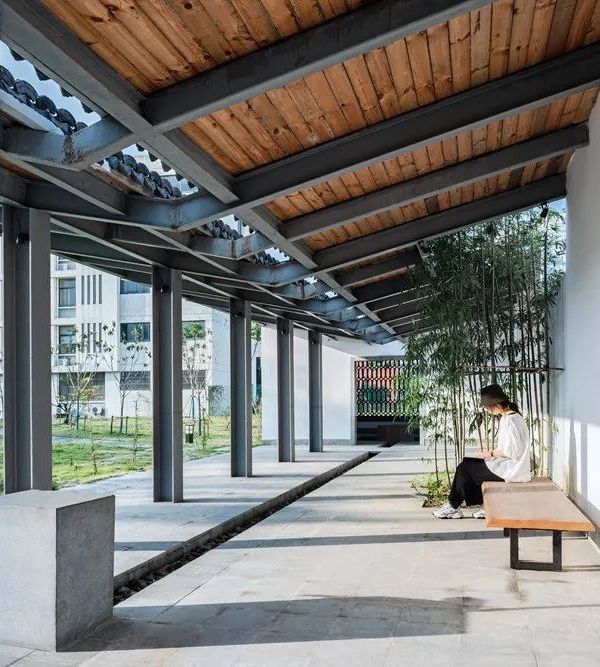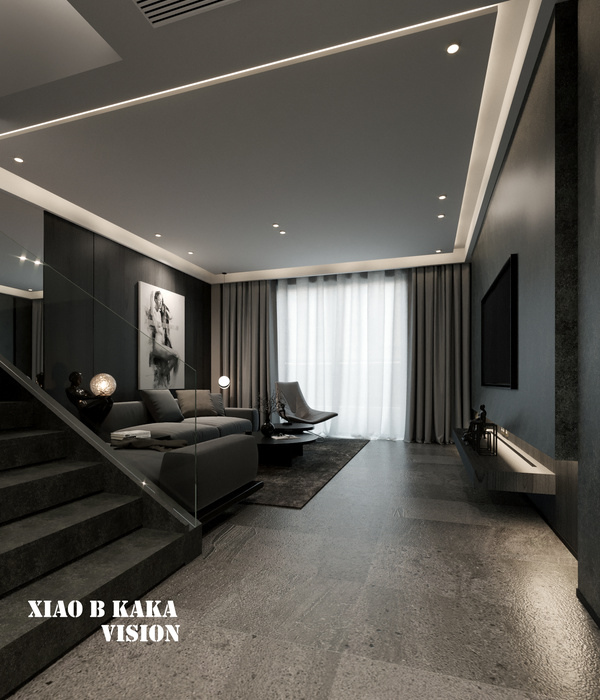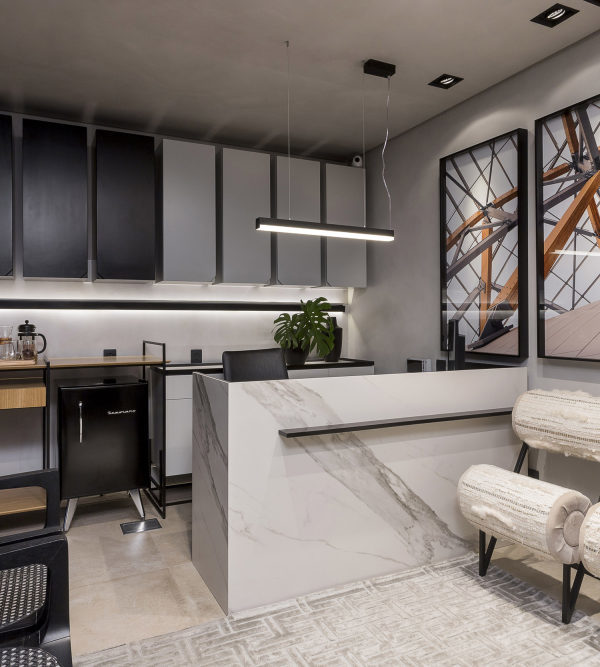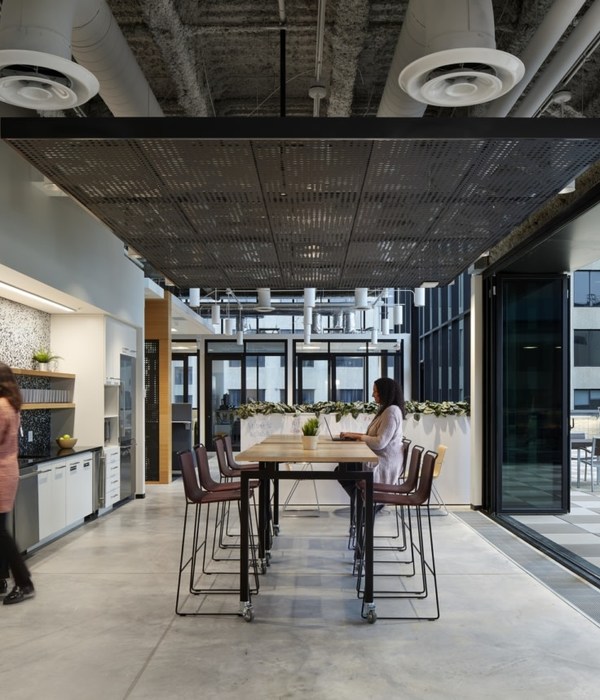Architect:Reiach and Hall Architects
Location:Dundee, United Kingdom
Project Year:2009
Category:Private Houses
Dundee House is a rich layering of interwoven narratives that attempt to create a building that is a product of its brief yet is firmly grounded in the City of Dundee. The building responds to a very particular site, boldly retaining an historic industrial building while adding an uncompromising contemporary structure. The building meets a demanding operational brief yet creates an inspiring place to work. The building addresses the idea of Civics and the role of serving Dundee’s citizens through an architectural exploration of open public space and through acting as a civic marker in the city.
The Dundee Council Offices is a collaboration between the old stone DC Thomson comic printing building with the much larger new administration and public services building. The new building uses the old building as its front door, realising a lofty loggia thereby providing an opportunity for the citizens of Dundee to engage with the building through a new venue for civic life, imagine a coffee shop, a florist, Christmas recitals by primary schools, art events and installations.
Inside, the new building has been designed to help the council adopt modern methods of working and provides seven storey of modern sustainable office space. The large floor plates are designed to enable cross discipline working between departments. While at the same time the external and internal light wells allow departmental organisation to form smaller working groups. Breakout areas also animate and enliven the large plans at key points.
Purpose and Brief This is not an ordinary office building. It is Dundee City Councils headquarters and is the primary location where the citizens of Dundee will meet their council officers. As well as containing the councils spatial needs the building has an important civic role to play - re-using and reinvigorating a protected derelict industrial building, which is located in a slightly forgotten part of the city - the new building has begun the process of revitalising this area.
The function of the building is to enable the provision of the councils office services. The building will contain approximately 900 staff and has a floor area of 12,500m2. A component of the brief is to stimulate departmental interactions, so all communal facilities are co-located outside the departments.
The functional requirements, when considered with the civic nature of the proposals informed the external expression. The historic building is retained. The new offices are placed to the west, rising above their neighbours in three towers, signalling the Council to the city, a linear core is placed between the old and new, working with the existing linear site emphasis and providing intuitive navigation of the large floorplates. The existing building is re-roofed with a contemporary attic.
The building adopts highly sustainable principles with natural ventilation and exposed thermal mass and was BREEAM assessed as excellent.
Site and opportunity At the beginning of the project, the location for Dundee House was uninspiring – it was at the back door to a shopping mall and surrounded by parking and low quality buildings. The relocation to this part of town however is a key project in re-invigorating this district, with the new building to act as the catalyst for further following developments.
To the West, a new extension to the Overgate shopping centre will re-instate the city block which has become fragmented with sundry low quality buildings. This will engage into the gable on the lower floors of Dundee House and create a civic space between the two buildings. To the East there is the opportunity for a new civic square which is being investigated by the council. Between these two developments, Dundee House becomes the focal point, reenergising a forgotten part of the city.
The completed building as illustrated is the culmination of a six year process, with the council using a two stage architectural design competition to select the design team at the outset, 3 years of design development and two years of construction. It has been a genuine team effort, with all disciplines resolving significant technical or budgetary issues. The project was delivered, fully fitted out for approximately £30M, which equates to £2,400/m2 and compares very favourably when benchmarked against peer projects.
The drawings and photographs attempt to give a flavour of the design process for Dundee House. Illustrations however can only hint at the wealth of creative ideas and processes that were worked through in the development of the building, many discarded, some adopted. It has been a thoroughly imaginative and productive if demanding process that has resulted in a building of great strength and dignity. The Building is 12,500m2 and was delivered, fully fitted out, for £30 million.
▼项目更多图片
{{item.text_origin}}

