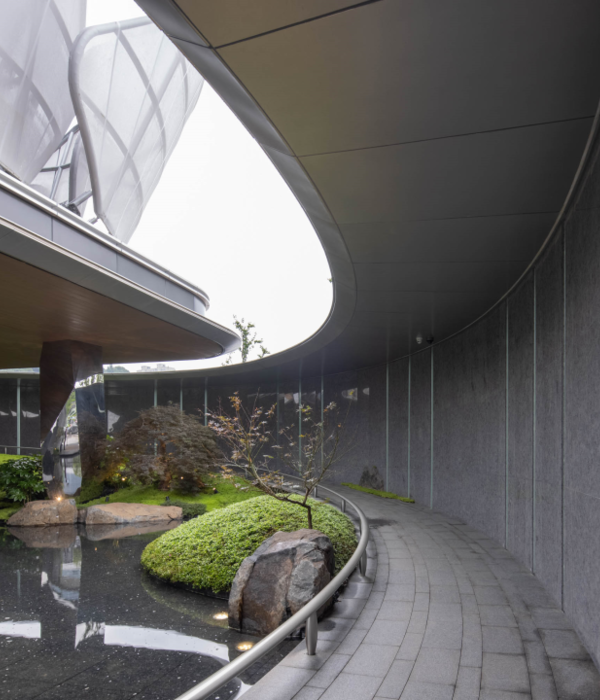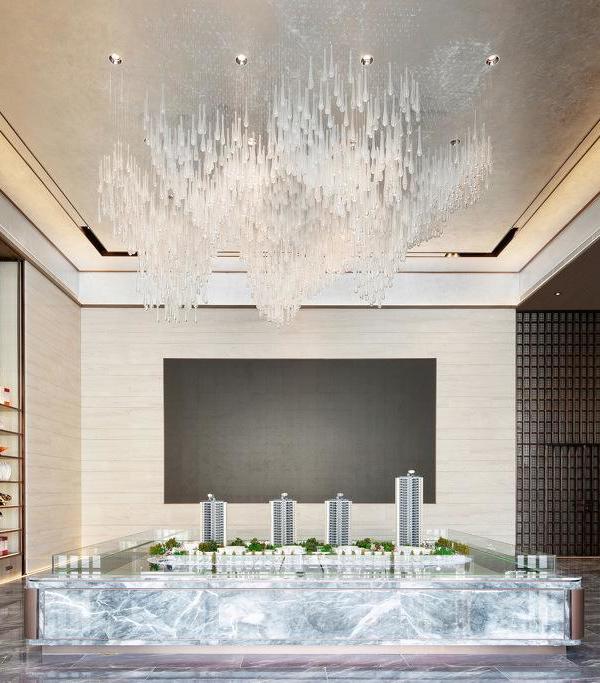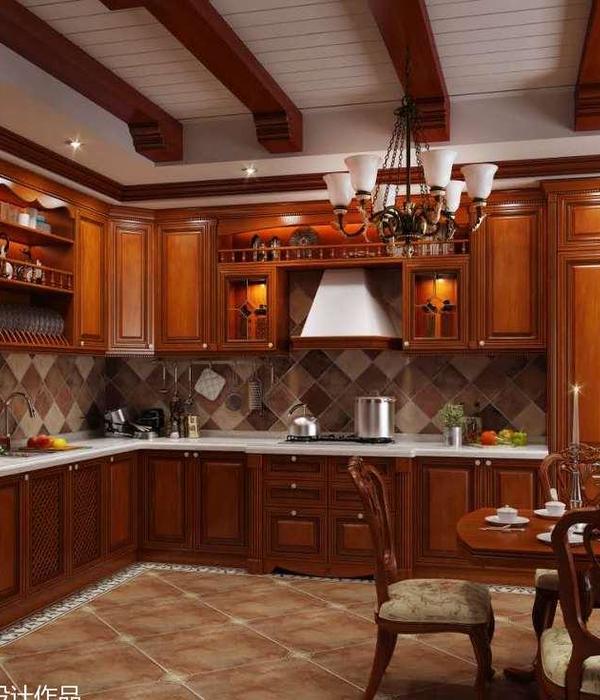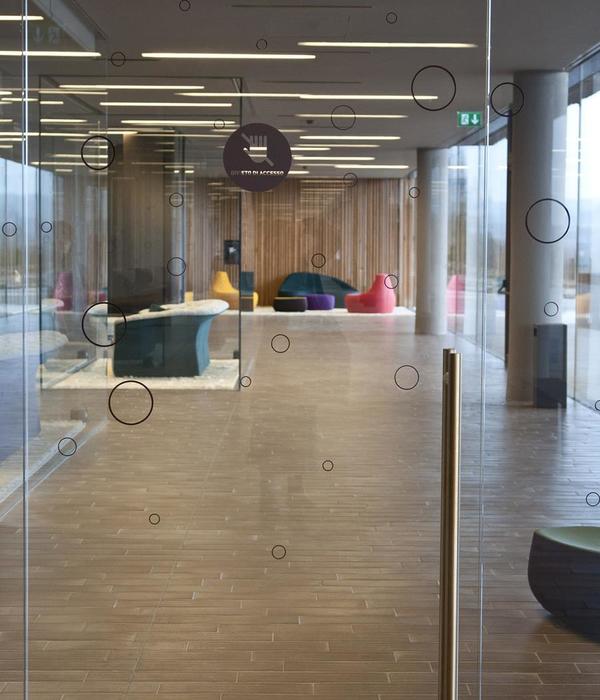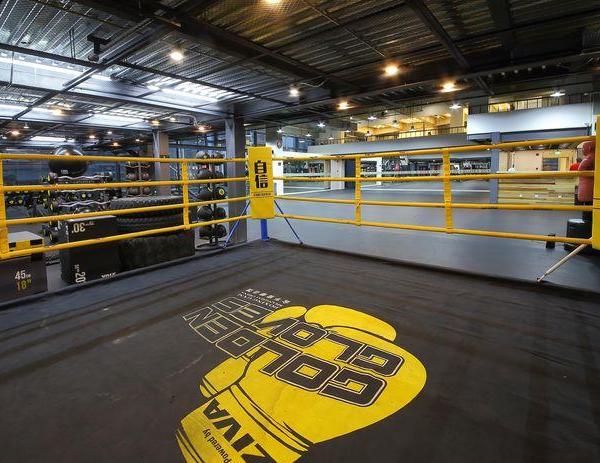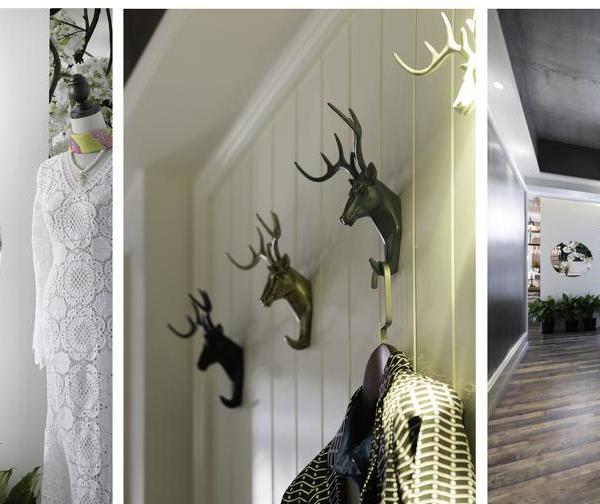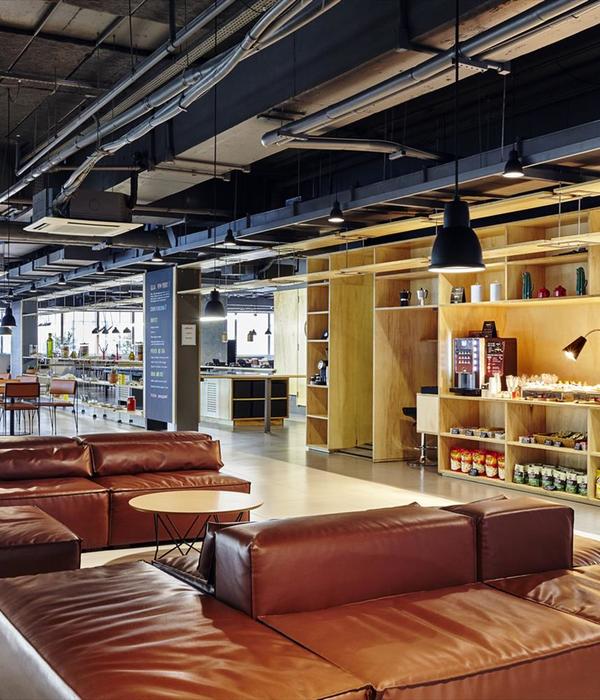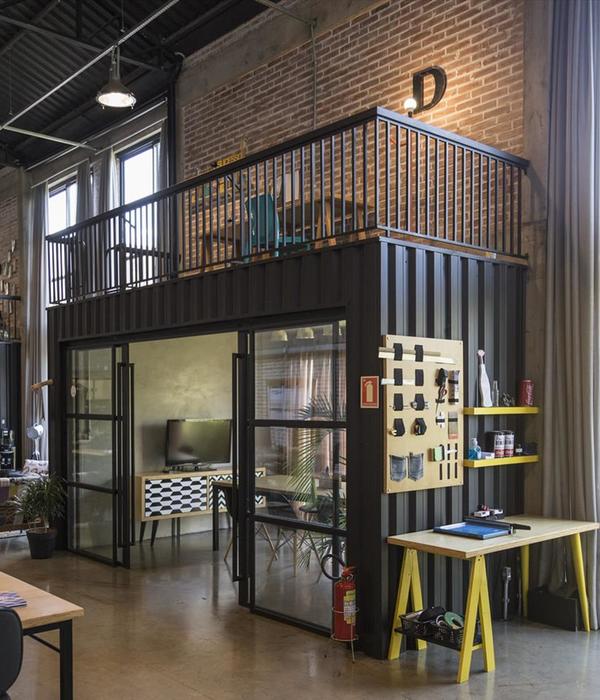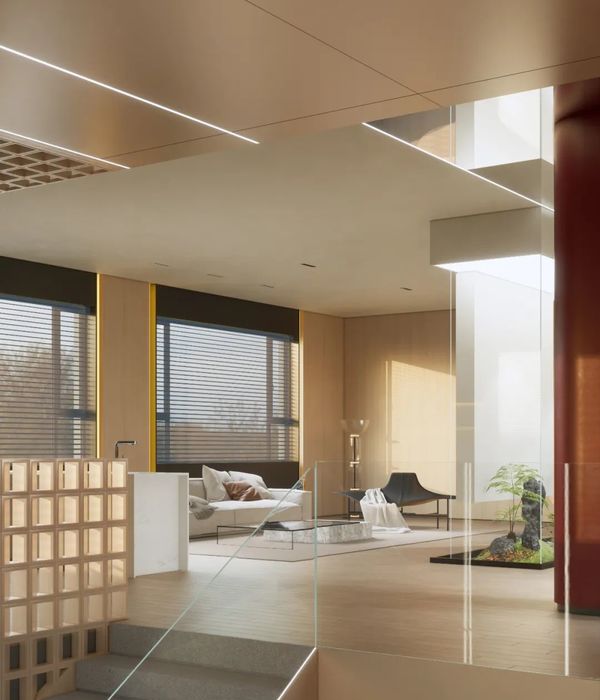在春色似海的高尔夫球场上,运动后的客人们需要停下挥舞球杆的手拿起咖啡和红酒停坐在舒适的休息区里。为此半间将自然与现代的几种元素做成了一种结合。
On a spring-like golf course, guests need to stop after a game to pick up coffee and wine from their club-wielding hands and sit in a comfortable lounge area. To this end half of the natural and modern elements made a combination.
山树与玻璃
Trees and glass
入户我们将外面的草坪与内面的微景观连接到了一起,将两种景观做出了一种结合。相互承托在了一起。以达到一种和谐的双视觉。内外视觉交叉会让我们在室内也有一种处在大自然的一种身临其境。微景观的顶部我们布置了镜面使上下交互贯通这样所达到的效果更加突出了我们对内外的融合。
We connected the lawn outside with the micro landscape inside, making a combination of the two. To each other, to each other. To achieve a harmonious double vision. The intersection of inner and Outer Vision allows us to be in nature in the interior as well. At the top of the microscape we placed mirrors to interconnect the top and bottom of the landscape, which accentuates our internal and external integration.
有时云与高峰匹,不放松峦厉厉
Sometimes the clouds and the peaks don't let up
入户的玻璃我们采用了一种方格玻璃,每块玻璃的叠加组合它所显现出来的层次,规整,通透。
这些都很大的提升了整块区域的视觉效果。
The glass that enters the house we used a kind of square glass, each piece of glass superposes combination it to show the level, regular, transparent. All of these greatly enhance the visual effect of the whole area.
屏风我们采用的是通透的网格式圆玻璃制作,美观的同时室内的光线也能够很好的得到照射。同时过滤掉外面过多的强光已达到室内的光线正好。白天不用灯光的点缀自然的光源也能很好的铺满整个室内。
The screen is made of transparent circular glass with grid pattern. It is beautiful and the indoor light can be well illuminated. At the same time filter out too much strong light has reached the indoor light just right. Natural light sources can be used throughout the house without lighting during the day.
木与岩
Wood and rock
室内的顶面布局我们为了顶面的整体型和内外的贯通型,再加上我们对入户的自然光源对内的通透做出了很好的调节。于是我们摒弃了主灯的设计从而设置了隐藏式灯源。
The layout of the top of the Interior we in order to the top of the overall type and the inside and outside of the transfixion type, together with the natural light into the house to make a good adjustment of the internal permeability. So we abandoned the main light and set up a hidden light source.
顶面墙面采用的是接近于原始木切割下来的木面布置了整个顶面,尖式穹顶也很好的增加了它的视觉效果,让顶面与墙面形成了一种很好的层次感。
Top Wall is close to the original wood cut down the use of the wood layout of the entire top, pointed dome also very good to increase its visual effect, so that the top and the wall form a good sense of multiplication.
地面使用的是不规则图案的灰岩色地砖,大自然的岩石面排列我们运用到了地砖上面。从而形成自然的美学效果。
The ground is irregular pattern of limestone tiles, natural rock surface arrangement we used to the top of the tiles. To form a natural aesthetic.
自然与现代
Modernity and nature
我们内空间整体上融合了现代的极简设计和自然的松木格调,搭配上了来自现代的酒吧吧台,现代与自然的碰撞美在此得到了完美的融合。
The minimalism of our interior space and its inspiration from nature, coupled with the bar from the modern, the beauty of the collision between the modern and the natural is perfectly blended here
秉承着人与自然的交互,现代与自然的交融。
半间所设计出来的自然之美,
是在自然的意境下
,隐含着的一种独特的现代美学风格。
Adhering to the interaction between
man and nature, modern and natural blend. The beauty of nature designed by banjian is a unique modern aesthetic style implied in the artistic conception of nature.
{{item.text_origin}}




