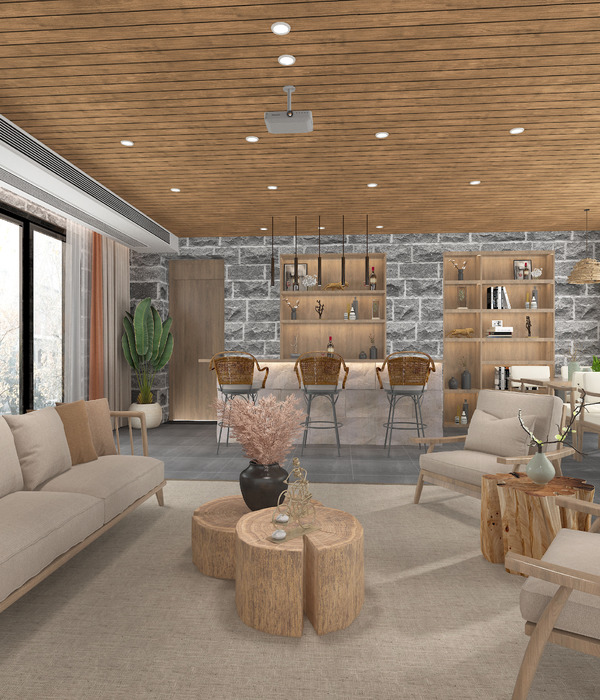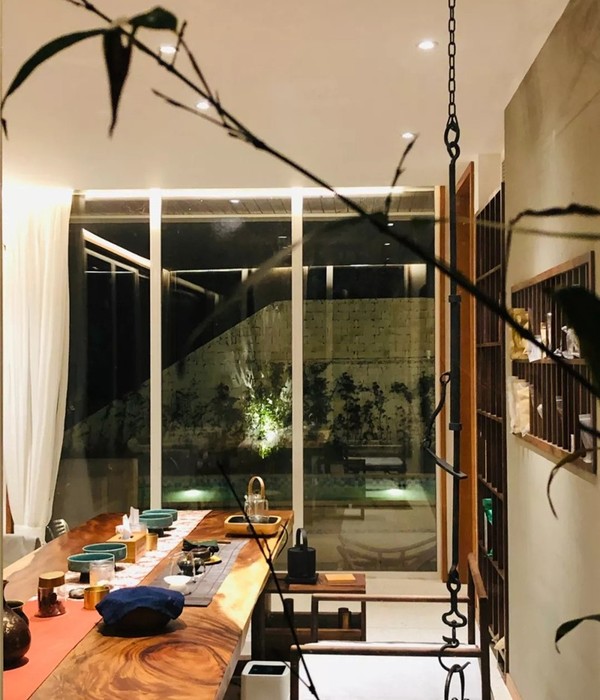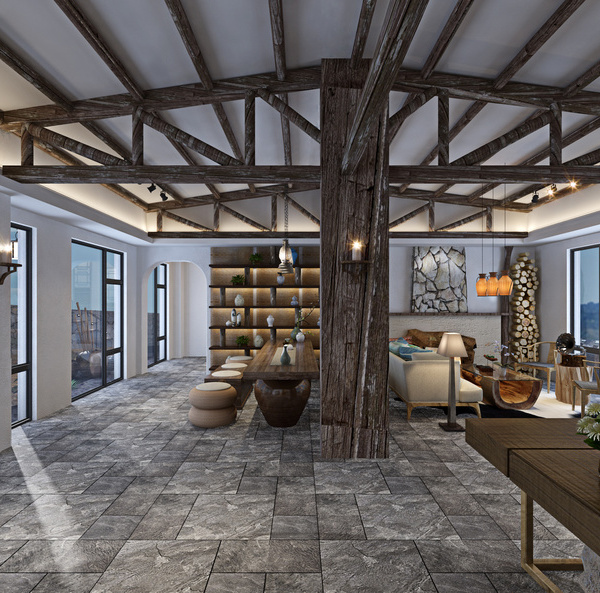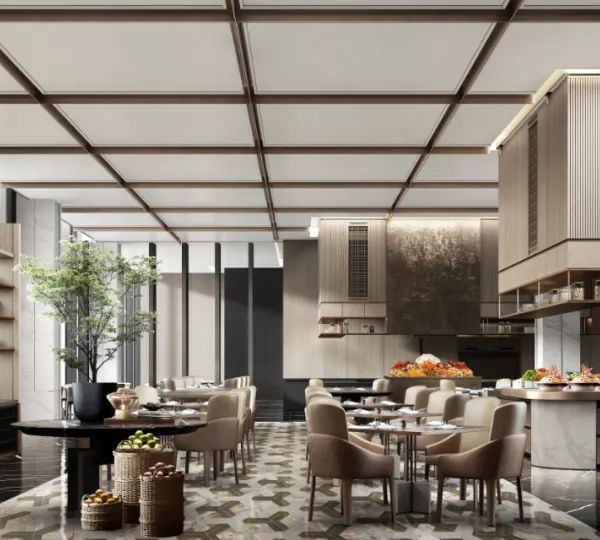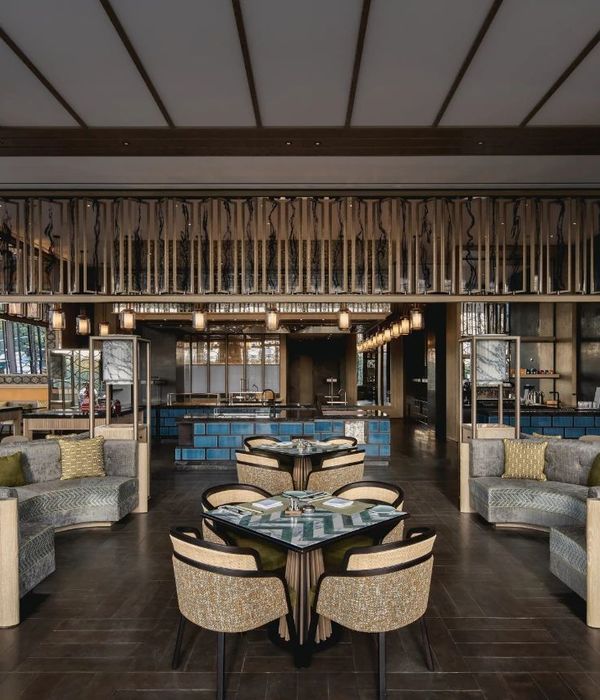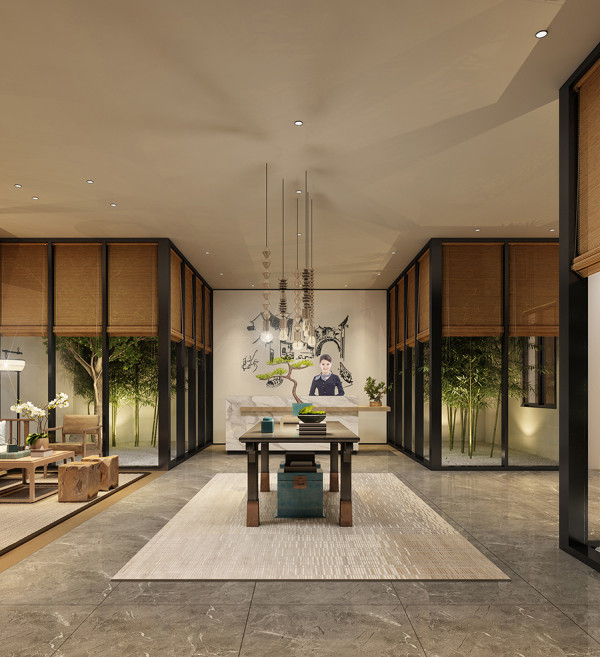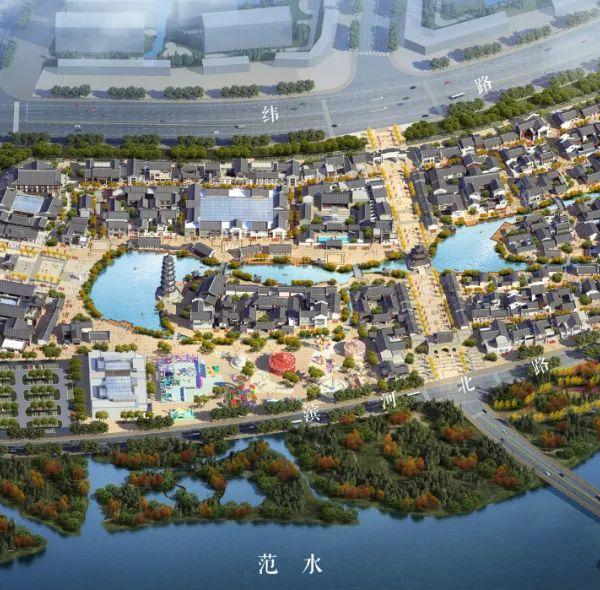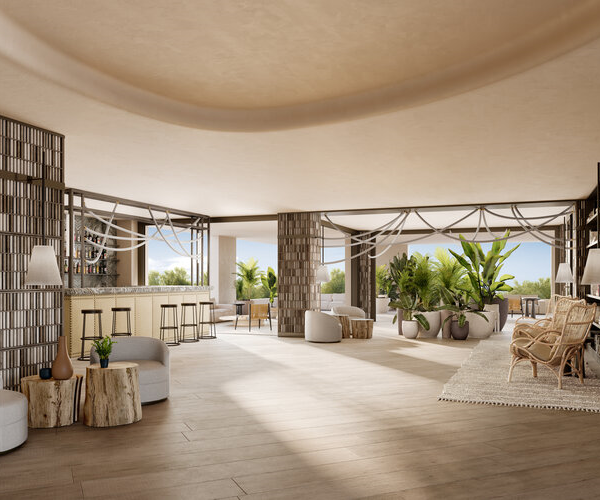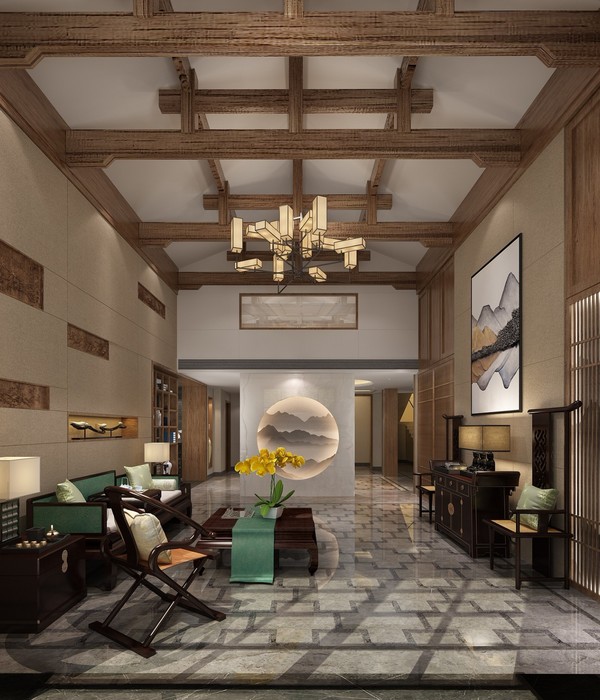Architects:Office for Environment Architecture
Area:67m²
Year:2022
Photographs:Yohei Sasakura
Lead Architect:NORIO YOSHINAGA
City:Osaka
Country:Japan
This wide frontage is perfect for doing business, and in the past, a greengrocer and a takoyaki shop were set up in tents. The tents covered the sidewalks and formed a shopping street of their own. The area that protruded from the public road had a richness that was different from the rules.
After the shop closed due to the old age of the owner, the sidewalks regained their blue sky. The site has become a vacant lot. Because the land was wide open, illegal dumping occurred one after another, and the tin walls were covered in graffiti. The project began with the planning of a beauty salon on the site.
A beauty salon on the west side was requested, with plenty of space, and the orchid was sized at 12,740 mm. Since more than half of the site remained in terms of frontage, we proposed a multi-purpose eaves space and a rental office. Although the two tenants are separate, no wall was built on the short side so that they could see through, and the earthquake-resistant element was a 105mm-square single-bracing structure that gently divided the area. A wooden structure has been erected in an abandoned place in the city, allowing us to experience its closeness to the road. We also added a drink stand (mixed juice shop) to create a place that accepts the diversity of the local people.
Architecture appears on the roads, but we hope that the activities of the city will enter into the architecture, creating a relationship where architecture and roads intermingle. We feel like the biggest charm of this area is that there are sometimes people like him walking through the building since it was completed.
Project gallery
Project location
Address:Osaka, Japan
{{item.text_origin}}

