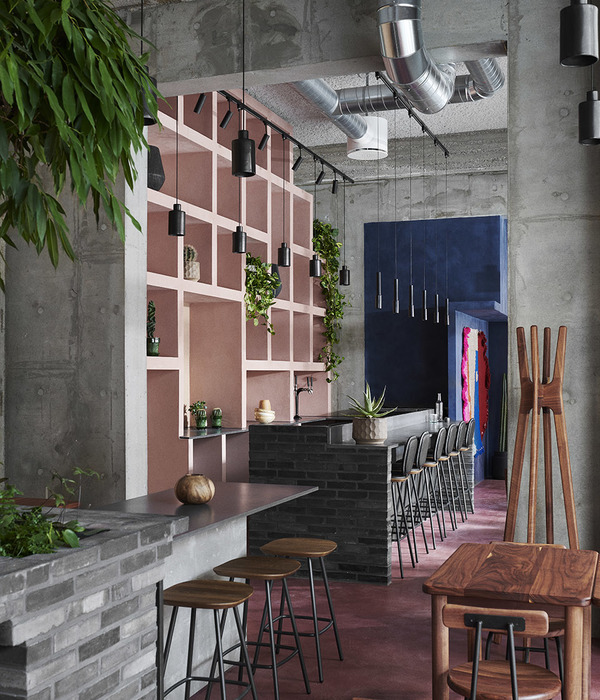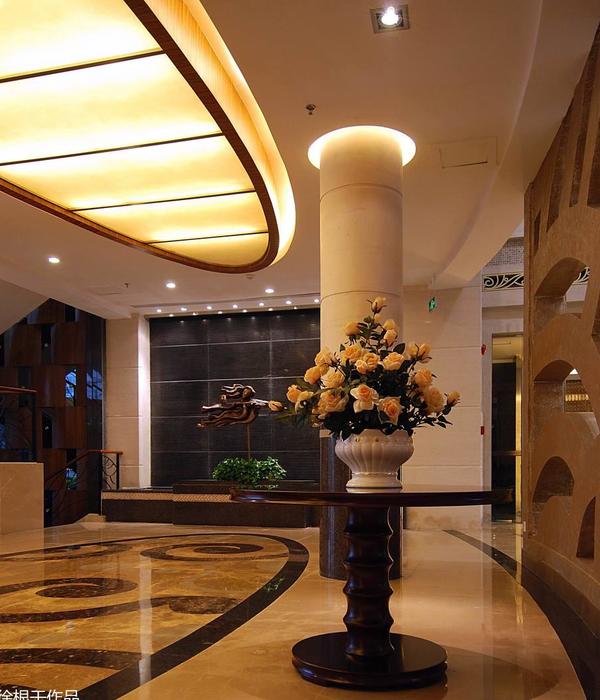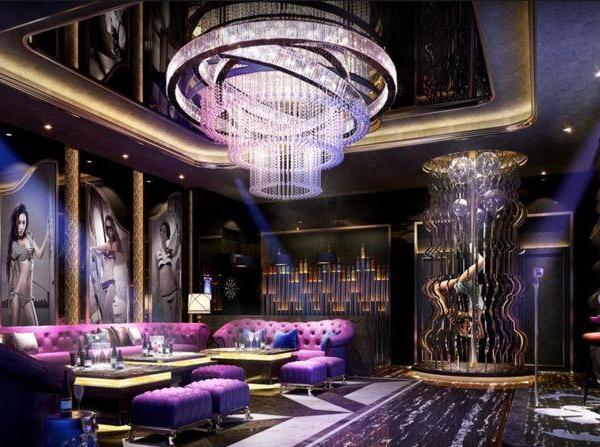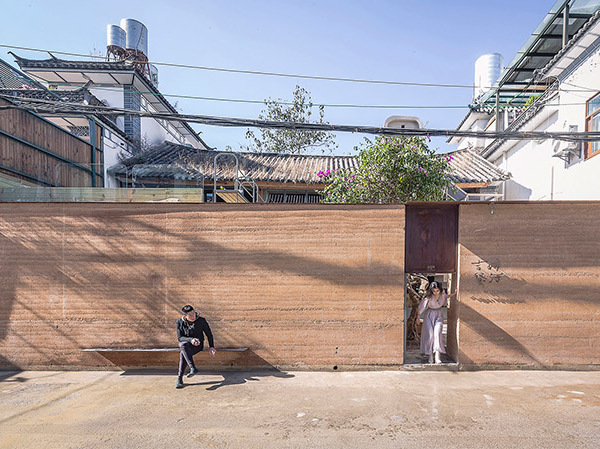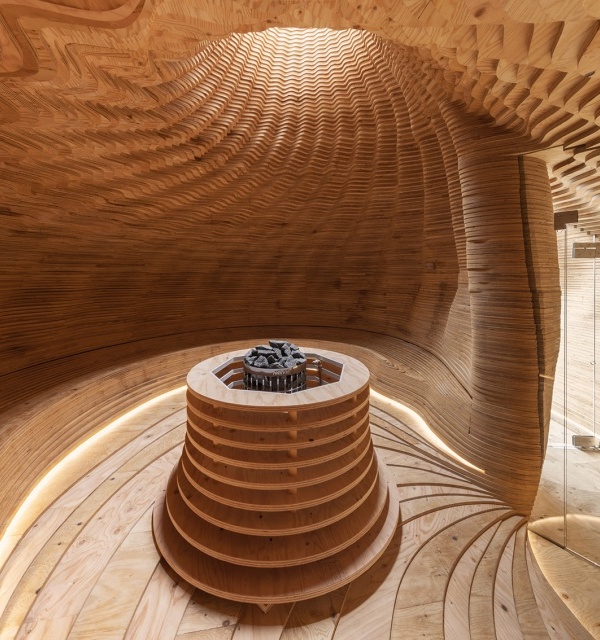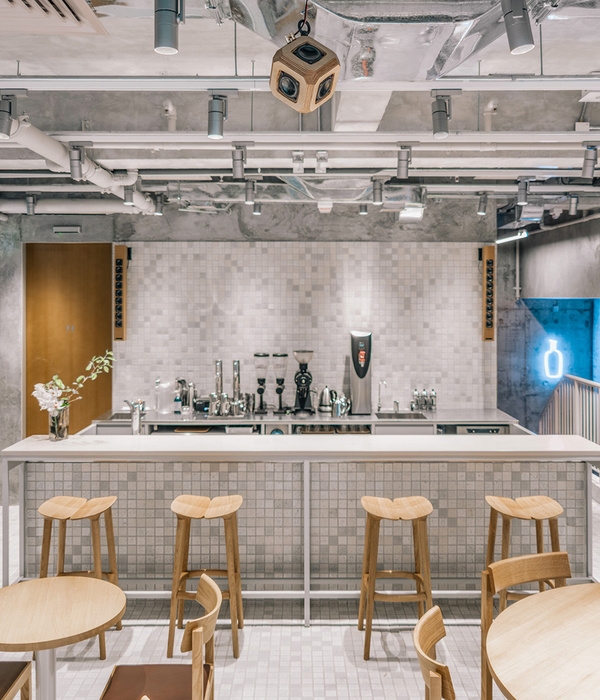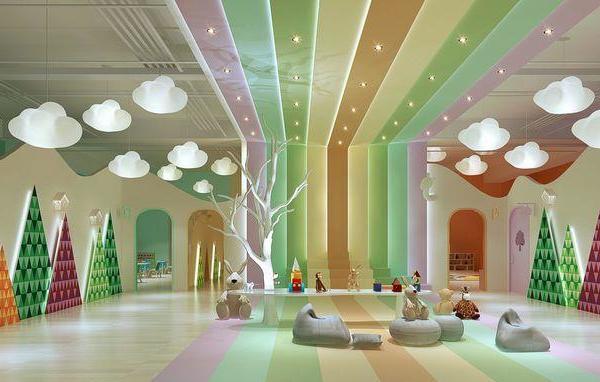该项目位于印度班加罗尔,业主租下一栋两层住宅的一层,修建了这家时尚且休闲的亚洲餐厅。一层共150㎡,原来是住宅,布局分散,且天花极低。
Located in Bangalore, India, the ground floor of a two storey home was leased for this trendy, casual Asian restaurant. Originally designed to be a home, the 150SQM layout is fragmented and the ceiling heights very low.
▼餐厅空间概览,preview ©Gokul Rao Kadam
餐厅的墙面和地面大面积使用当地开采的浅灰色花岗岩和轻质桦木板,形成中性风格的背景墙。当地花岗岩的丰富层次创造出精致的纹理,红色、绿色和黄色的花纹马赛克瓷砖与石头和木材的细腻质感形成鲜明对比。柔和的粉色和绿色协调了整体色彩,为时尚休闲餐厅增添了年轻气息。
Locally mined light grey granite Sadharalli, and light birch wood panelling, are used extensively on the walls and floors of the restaurant to create a subtle neutral brackdrop. Intricate layering of the Sadharalli creates a subtle sophisticated texture. Patterned mosaic tiles in reds, greens and yellows pop out against the subtle textural quality of the stone and wood. Pastel pinks and greens are used to tie the palette together and add the youth/edge that was needed to make this a trendy fast casual restaurant.
▼室外就餐区,outside dining area ©Gokul Rao Kadam
▼从室外就餐区望向室内,view to interior from outside area ©Gokul Rao Kadam
▼室内就餐区,indoor dining area ©Gokul Rao Kadam
▼回转寿司区,sushi conveyor belt area ©Gokul Rao Kadam
▼日式座椅,Japanese seating table ©Gokul Rao Kadam
▼花纹马赛克瓷砖,patterned mosaic tiles ©Gokul Rao Kadam
设计团队希望在相对现代的环境中使用当地材料和印度传统工艺,与附近钱纳帕特纳镇的工匠们合作完成了由250个模块组成的木制装置。这种艺术形式专注木工手艺和天然漆已经超过两个世纪,百分之百环保且由手工制作。漆是天然的,漆的颜色也源于自然,其中,红色取自梵茜草的根,黄色取自姜黄花,绿色取自靛蓝染料,棕色取自胡桃树皮。每个模块均为手工制作,并且采用现代的形式,符合整体环境。模块的间距固定为450mm,形成网格布局。凸出的梁划分了四周的空间,并覆盖镜面。装置在镜面的反射下,产生了无限延伸的感觉。视觉上,900mm的大梁消失了,空间变得开阔而轻盈。
The designers wanted to use local materials and traditional Indian craft techniques in a modern relevant context. A 250 module wooden installation was created in collaboration with local artisans in the nearby township of Channapatna. Specialising in hand lathe woodwork and natural lacquering for over two centuries, this art form is 100% eco-friendly and handmade. The lacquers are natural, and the colours derived from natural sources: red – manjista root, yellow – turmeric & tesu flower, green – Indigo extracted from Indigo dyes and brown – walnut bark.Each module of the installation is hand turned and the forms deliberately kept modern in order to fit the context. The modules are fixed 450mm apart from one another in a grid format. Large inverted beams cutting the space on all sides are clad with mirrors. The mirror reflects the installation creating an illusion of extension to infinity. The visual effect makes the large 900mm beams disappear, thus opening up the space and making it lighter.
▼由250个模块组成的木制装置,a 250 module wooden installation ©Gokul Rao Kadam
▼模块采用木工手艺和天然漆,modules using hand lathe woodwork and natural lacquering ©Gokul Rao Kadam
餐厅的丝绸灯在本地治里地区(Pondicherry)定制,椅面使用椰壳纤维手工编制,这种工艺通常用于制作印度传统的沙发床。在现代环境中,该餐厅充分地利用了当地的材料和工艺。
Raw silk lamps were custom made in Pondicherry. The chairs are hand-woven with coir, another traditional craft, usually used in making charpoys, a traditional Indian day bed. The restaurant has been designed in an endeavour to use local materials and craft in a contemporary context.
▼休息空间,breakout space ©Gokul Rao Kadam
▼平面,plan ©MAIA Design Studio
▼外立面,external elevation ©MAIA Design Studio
▼内立面,internal elevation ©MAIA Design Studio
{{item.text_origin}}

