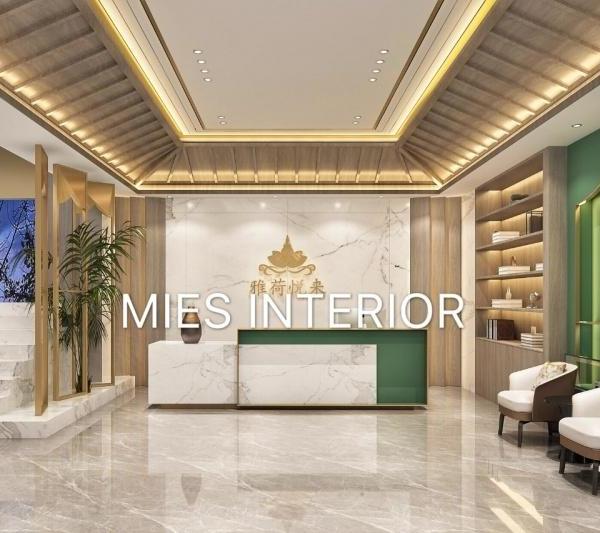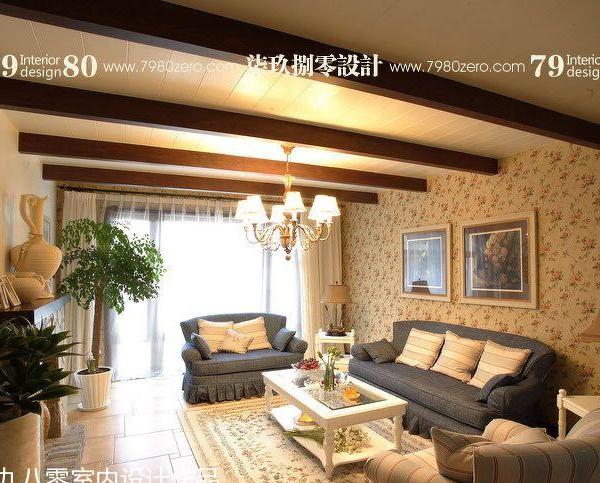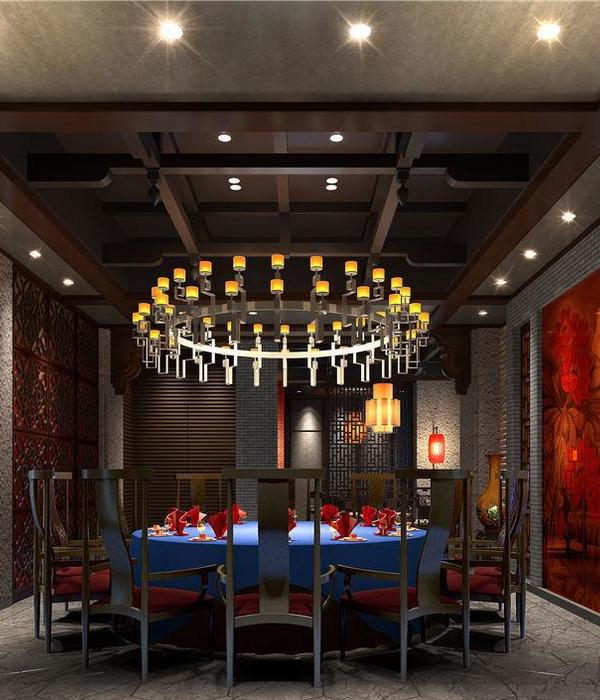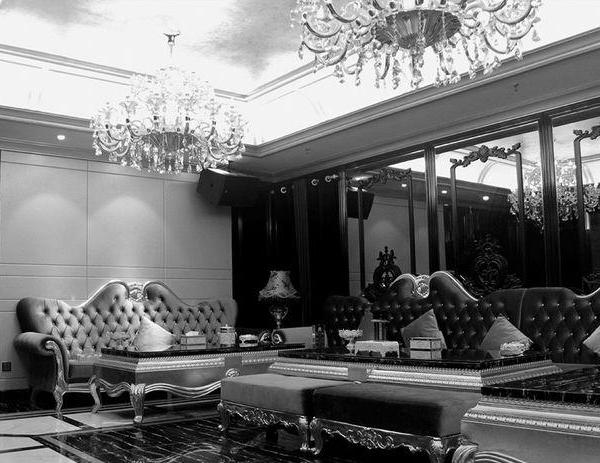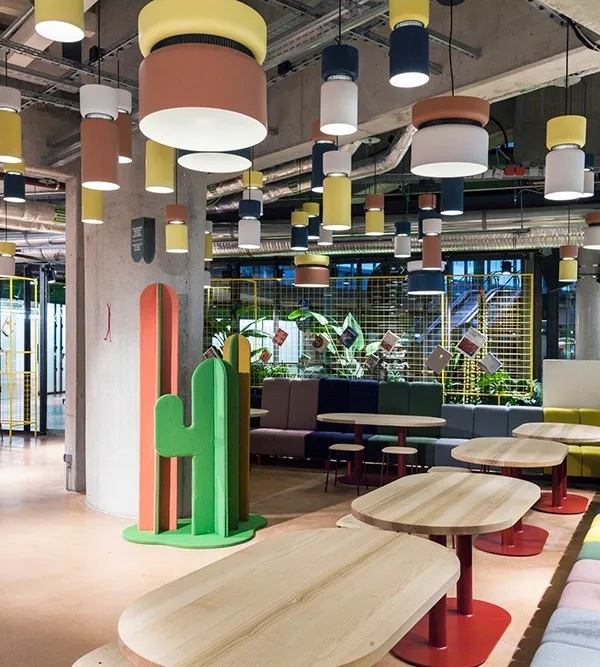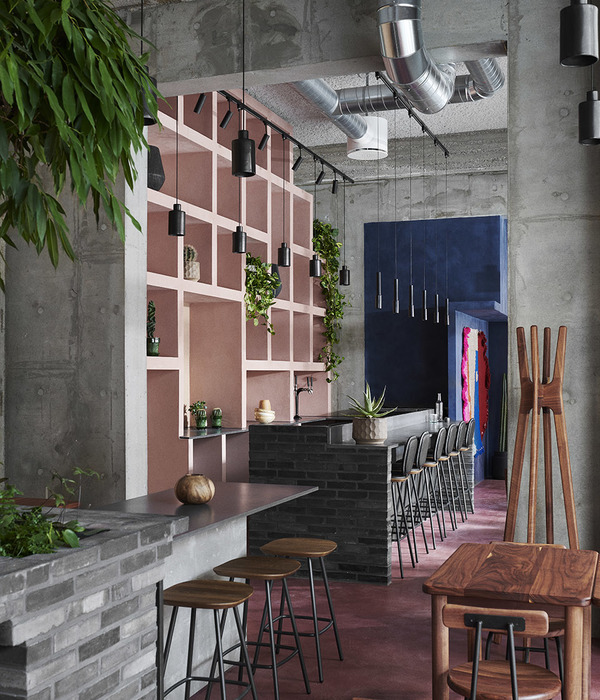“我是来自草原的孩子,我不知道什么是对什么是错,但我知道都是正确答案,我更知道只有真诚和质朴让我踏实。”《吉姆餐厅》是以歌手赵雷第二张专辑中的一首歌命名。歌中的“吉姆餐厅”是我们常去的一家不起眼的穆斯林小馆儿,那儿有妈妈味道。“吉姆”在回语里是妈妈的意思。
I am a child from the grassland. I don’t know what is right or wrong, but I know it is the right answer, and I know more about sincerity and simplicity. 《Mom restaurant》is named after a song by singer zhao lei’s second album. The “Mom restaurant” in the song is one of the few small Muslim houses we often visit, which has a mother’s taste. “Jim” means “mother” in the reply.
▼餐厅外观,exterior view
《吉姆餐厅》专辑封面是一棵树,它代表成长、生命、真实的扎根于大地上,巧合的是项目场地内也同样有一颗这样的树,我们将其保留并围绕它展开设计,外立面的夯土墙像是从地面生长出来一样,维合着庭院将人们聚集到一起,低矮的入口只有低头才能进入,象征着谦逊与谦卑,坐在院子里树下的矮凳上可以丢掉沉重与虚伪,留下的是真诚和质朴。
《Mom restaurant》album cover is a tree, it represents growth, life, rooted in the earth, coincidentally, the project site is also have a such tree, we will be retained and taking the design of it, facade of rammed earth wall like grow from the ground, d to the courtyard to bring people together, the low entry only bow can enter, a symbol of modesty and humility, sitting under a tree in the yard on a low stool can lose heavy and hypocrisy, is sincere and plain.
▼院子围绕大树展开设计,the layout of the courtyard starts with the tree
蹲坐是人类野餐时的本能姿势,这种“非正式”的用餐姿势,让人放松,进而拉近用餐者间的关系。蹲坐的视角,则给予用餐者看到平时忽视的“低维度”世界。
Squatting is the natural posture of a human picnic, and this “informal” eating posture allows people to relax and close the relationship between diners. Squatting perspective gives diners the “low-dimensional” world they normally ignore.
▼蹲坐的院落就餐形式,the squatting dining space in the courtyard
西侧大面积落地窗,提供了室内良好的自然采光,室外大面积绿植为用餐者提供了更多视觉的乐趣。一层座位以舞台为中心向周围涟漪状散开,有的三五成群,有的隐蔽独立,使每组座位都有其客人的专属性。舞台部分设计较为灵活,观众可以进入或坐或站,让人与音乐自然。
The west side large area floor window, provided indoor good natural daylighting, outdoor large area green plant provides more visual pleasure for diners. The first floor of the seat is spread out in the center of the stage. There are groups of three or five groups, some of which are secluded and independent, so that each group of seats has the exclusive property of its guests. The stage part design is more flexible, the audience can enter or sit or stand, let the person and music natural fusion.
▼一层座位以舞台为中心向周围涟漪状散开,the first floor of the seat is spread out in the center of the stage
▼西侧大面积落地窗提供了室内良好的自然采光,the openings on the west side brings in the natural light
▼灵活的舞台设计让观众可以进入或坐或站,the stage part design is more flexible, the audience can enter or sit or stand
一层通往二层的挑空楼梯,为了不占用有限的室内空间,将楼梯延展到室外,搭接覆以框架形式雨棚,不仅满足了功能上的需求,采用半透的阳光板在视觉上降低了楼梯的重量,使其变的轻盈而透明,让客人的视线集中在舞台上。增进动线流畅性,以雕塑感的形式隐于空间中。进出中模糊了室内外空间,让庭院与室内更紧密的连在了一起。
A layer to the second floor carry empty stairs, in order not to occupy the limited interior space, the stair to outdoor, lap cladding canopy in the form of framework, not only meet the functional requirements, using semi-permeable sunshine board to reduce the weight of the stairs on the vision, make the light and transparent, let a guest of the focus on the stage. To enhance the fluency of moving lines, in the form of sculptural sense in space.In and out, the indoor and outdoor space is blurred, and the courtyard is closely connected with the interior.
▼挑空楼梯延展到室外减少了对室内空间的占用,by moving the stairs to outdoor space, more interior spaces are saved
▼半透的阳光板在视觉上降低了楼梯的重量/楼梯间,semi-permeable sunshine board visually reduces the weight of the stairs/staircase
▼二层空间,interior view of the second floor
▼翻板座椅细部,plate seat details
▼餐厅与夜晚,restaurant in the night
▼一层平面图,the first floor plan
▼二层平面图,the second floor plan
▼剖面图,section
设计团队:阿穆隆设计工作室 设计师:阿穆隆 宋小有 刘宠 项目名称:吉姆餐厅 项目地点:云南省大理白族自治州大理市大理古城人民路福安巷56号 项目类型:餐厅 酒馆 音乐现场 设计时间:2017.04-2017.06 建成时间:2017.08-2017.12 摄影:金伟琦
The design team: AML Design studio Architect: A mu long , Song xiao you , Liu chong The project name: Mom restaurant Project site: No. 56, fu ‘an lane, Dali ancient town, Dali city, Dali bai autonomous prefecture, yunnan province. Project type: Restaurant , bar , music. Design time: 2017.04-2017.06 Completion time: 2017.08-2017.12 photography: Jin wei qi
{{item.text_origin}}


