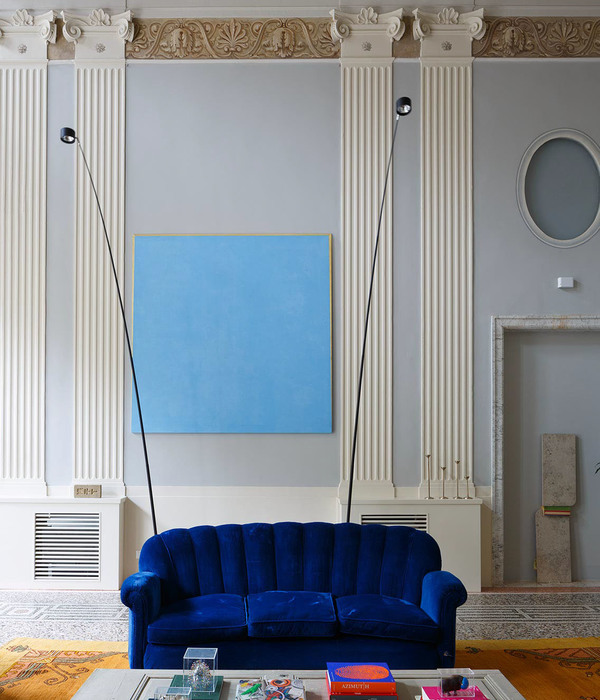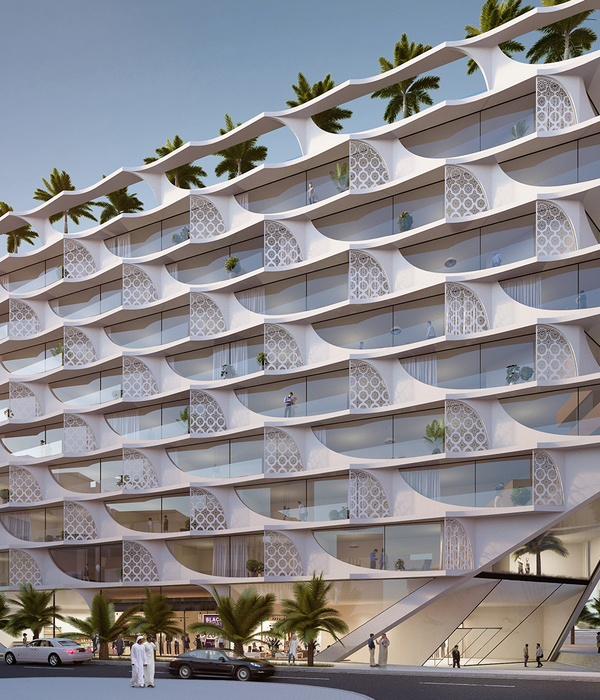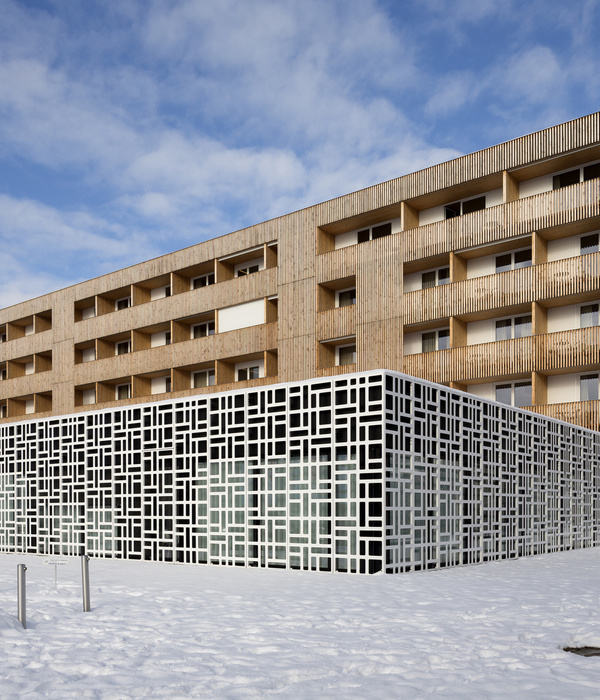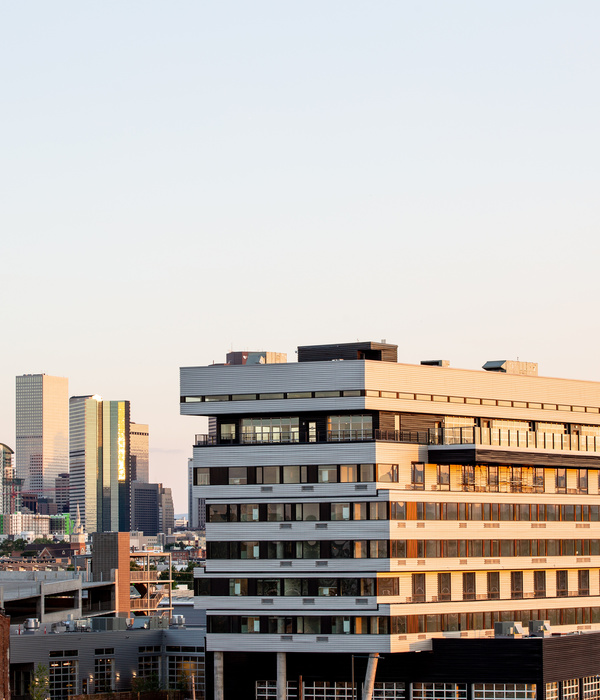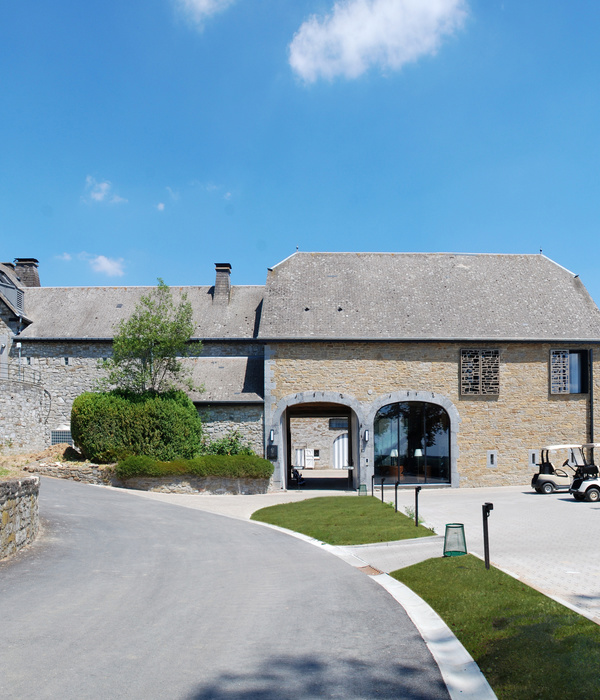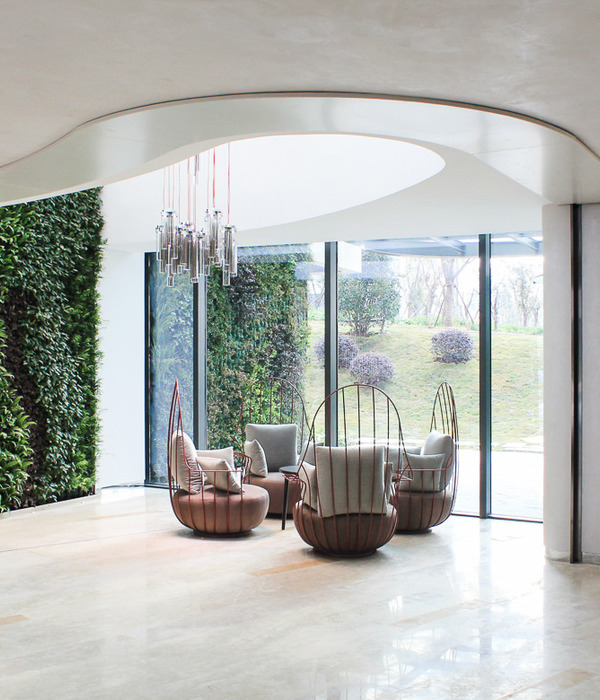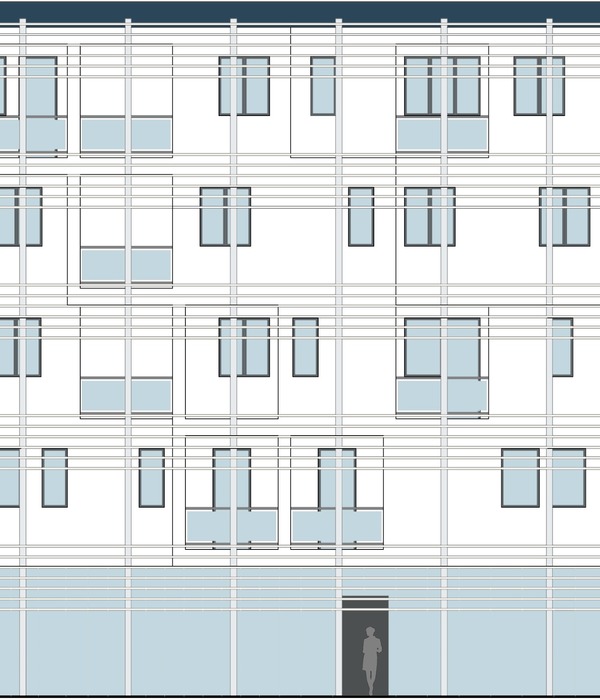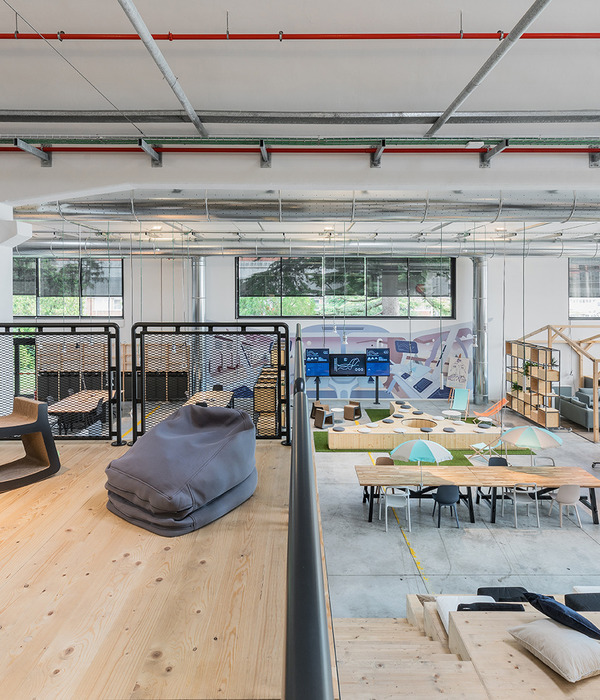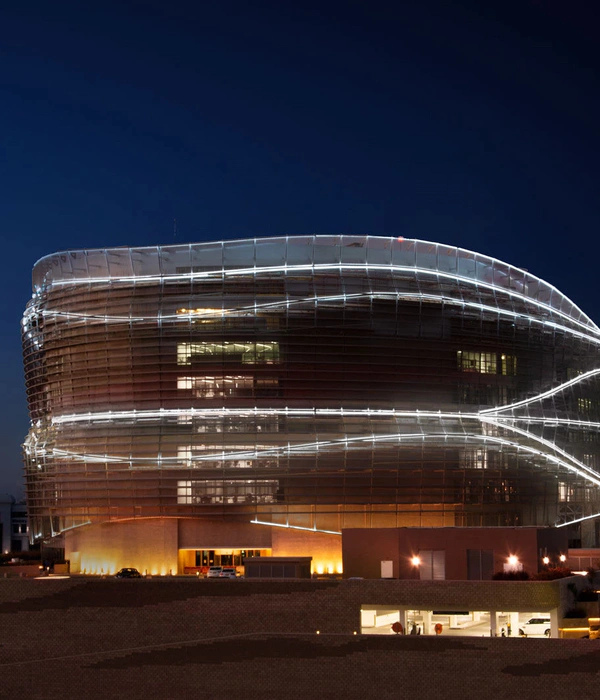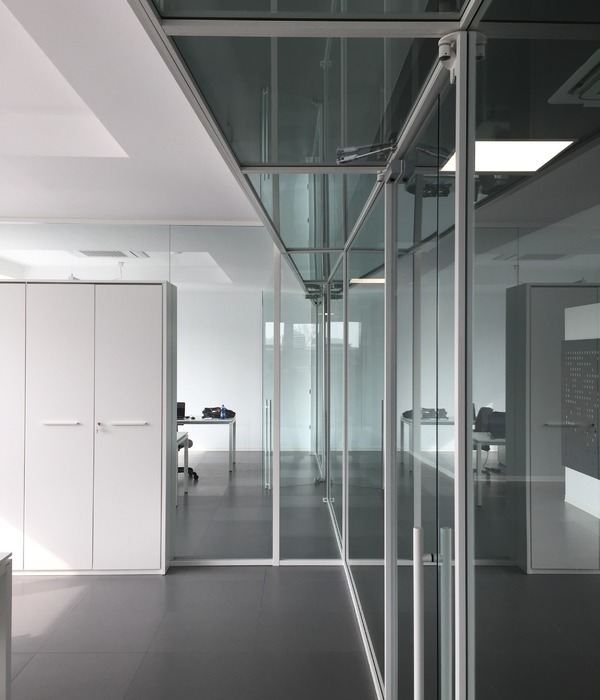- 项目名称:H Code
- 完成日期:2018年10月
- 地点:香港中环砵典乍街45号
- 客户:Henderson Development Agency Ltd
- 设计团队:CL3 Architects Limited(思联建筑设计有限公司)
- 折叠立面设计:提高自然通风和自主应用的露台空间
H Code位于香港中环的核心地带,以可持续的设计改造和功能重整,在喧嚣更迭的都市背景中,成为糅合特色创意及型格生活的新地标。
H Code is situated at the core area of Central, Hong Kong. Through sustainable renovation and functional adjustment, it has become a new landmark that fuses creativity and unique lifestyles in the bustling and ever-changing urban environment.
▼建筑日景,Day View of High Rise Block from Tai Kwun ©王思仰
静立于砵典乍街头的H Code,临近兰桂坊及苏豪区,亦是香港的娱乐及艺术区域所在。项目集成了历史悠久的砵典乍街低层楼宇与背后高楼大厦林立的城市脉络,而在城市与街区两个尺度之间的平衡设计,使其成为一个可提供城市规划借鉴的独特建筑项目。
Located near the Pottinger Street, Lan Kwai Fong and Soho, the project is at the heart of the entertainment and art district of Hong Kong. It integrates the urban texture with a low rise block on the historic Pottinger Street and a dense high-rise block behind, and balances the scales of the city and the street block, making it a distinctive architecture project that provides exemplary urban design solution.
▼面向酬典乍街景观,View of Low Rise Block from Pottinger Street ©王思仰
外墙采用的颜色和肌理均配合该地区的新艺术中心「大馆」,由10层高的低座大楼和22层高的高座大楼组成。沿着项目主体的一边是伊沙里狭窄的后巷,连接中环自动扶手电梯的阁麟街,俯瞰中环警署及大馆一带繁华的景观,融入区内多元文化及创意氛围中。
▼等距模型,ISOMETRIC Model ©CL3 Architects Limited
The building consists of a 10-storey low block and a 22-storey high block, and the facade is designed with texture and color to complement Tai Kwun, the new arts hub in the area. The long side of the site is along Ezra’s Lane, a narrow back lane that connects Pottinger Street to Cochrane Street where the Central escalator is located. It overlooks the vibrant cityscape surrounding the Central Police Station and Tai Kwun, and blends into the diversified cultural and creative ambience in the area.
▼建筑融入区内多元文化及创意氛围, the building blends into the diversified cultural and creative ambience in the area ©王思仰
▼绿化户外露台, Outdoor terrance space provides a green environment for restaurant ©王思仰
▼伊沙里后巷绿植元素,Green Elements alongs Ezra’s Lane ©王思仰
大厦采用大型折叠立面设计和双折平开的车房门,以提高自然通风和自主应用的露台空间。各式户外露台空间和顶层开放空间均为相邻空间提供绿色环境,在休闲时间里能够亲触自然。面对砵典乍街的低座,沿路以开放式露台形成较宽的人行道,以舒缓城市交通的挤塞。
The building is designed with large folding facade and bi-fold casement garage doors to allow natural ventilation and self created terrace spaces. Various outdoor terrace spaces and rooftop open spaces provide a green environment for the neighborhood, enabling people to touch with nature in leisure time. The low block fronting Pottinger Street is set back to allow for an open terrace along the street, which creates a wide pedestrian walkway to ease urban congestion.
▼双折平车房门的内部空间,Interior with Opened Bifold Casement Garage Door ©王思仰
▼低座大楼顶层,Low Rise Block Roof Terrace ©王思仰
▼外墙快闪艺术品,Pop-up Artwork on Facade ©王思仰
项目被设计成一座生活方式的建筑,致力成为香港最具吸引力的时尚生活集中地,为社区注入独特的生活品味。两座楼体于首层相连接以便沿伊沙里增加商店店面,亦有助快闪艺术活动和装置设施。设计体现了对于城市公共空间的尊重与善意,同时因势利导将当代生活方式与空间场所融为一体,由此实现商业、艺术、自然与人的无碍互动。
The project is designed as a lifestyle building, aiming to turn into the most appealing and stylish destination in Hong Kong and to bring unique lifestyles into the community. Ground floors of the two blocks are connected so as to allow for adding storefronts along Ezra’s Street, which supports pop up art events and installations as well. The design shows respect and goodwill to urban public space while integrating modern lifestyles and spaces into a whole, thus realizing free interaction among commerce, art, nature and people.
▼特色酒吧及餐厅,Special Bar & Restaurant Tenant of H Code ©王思仰
▼户外露台餐厅,Restaurant with Outdoor Terrace ©王思仰
▼特色酒吧及餐厅,Special Bar & Restaurant Tenant of H Code ©王思仰
▼特色酒吧及餐厅夜景,Night View of Special Bar & Restaurant Tenant of H Code ©王思仰
▼建筑夜景,Night View of High Rise Block from Tai Kwun ©王思仰
▼1楼平面图,GF floor plan ©CL3 Architects Limited
▼3楼平面图,3rd floor plan ©CL3 Architects Limited
▼26楼平面图,26th floor plan ©CL3 Architects Limited
{{item.text_origin}}


