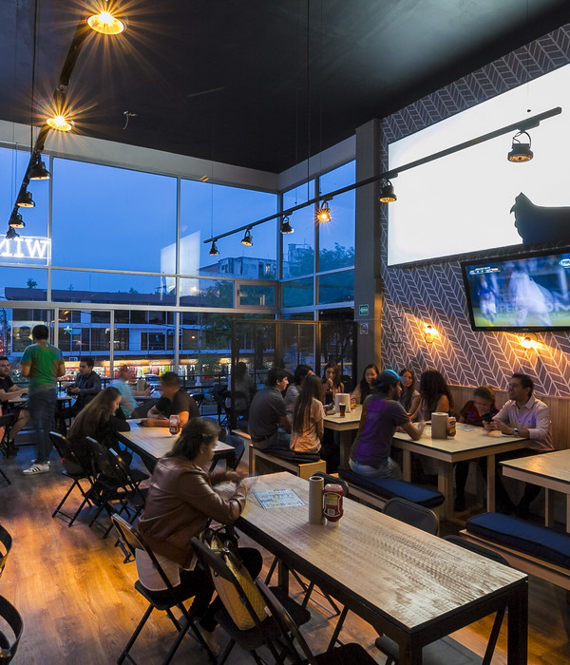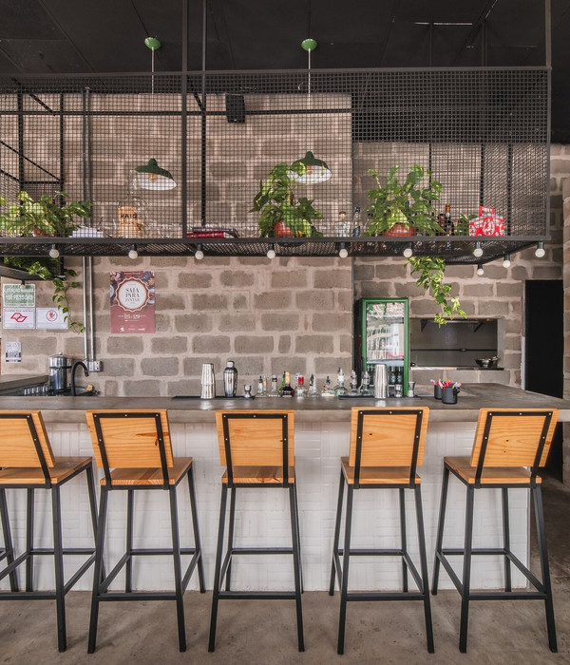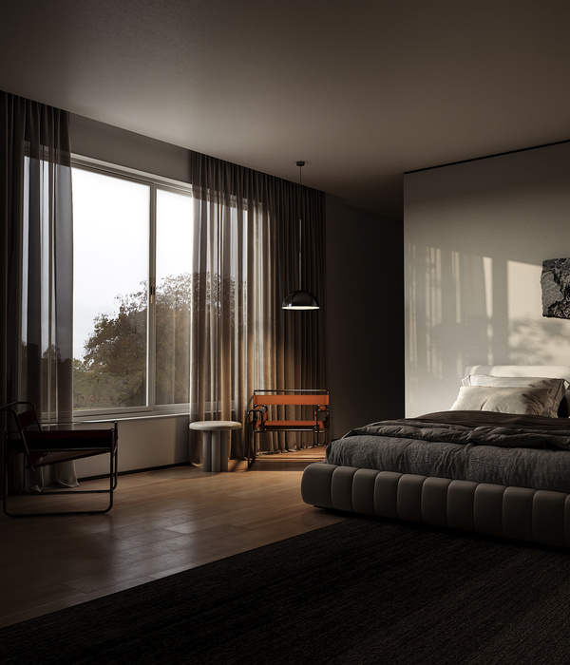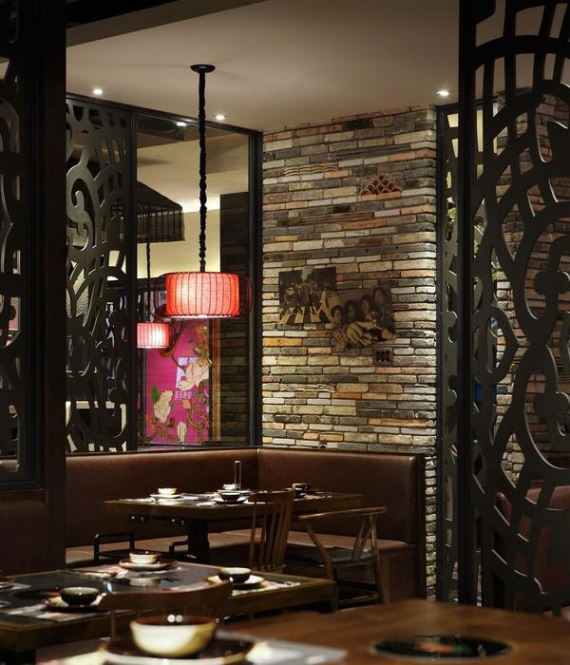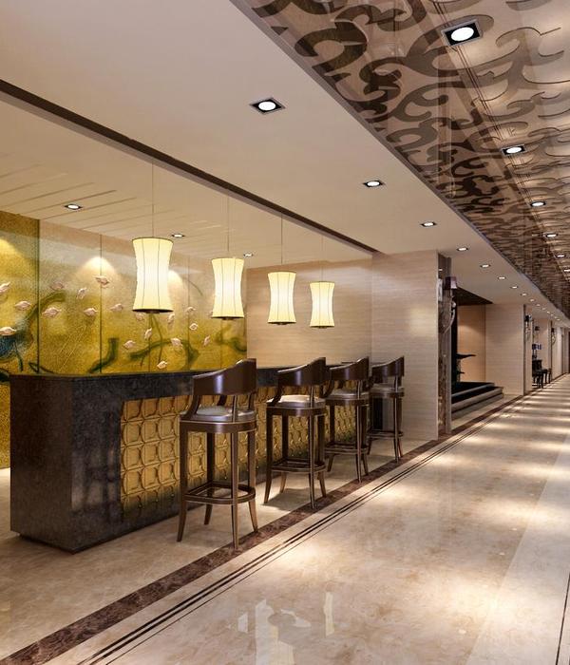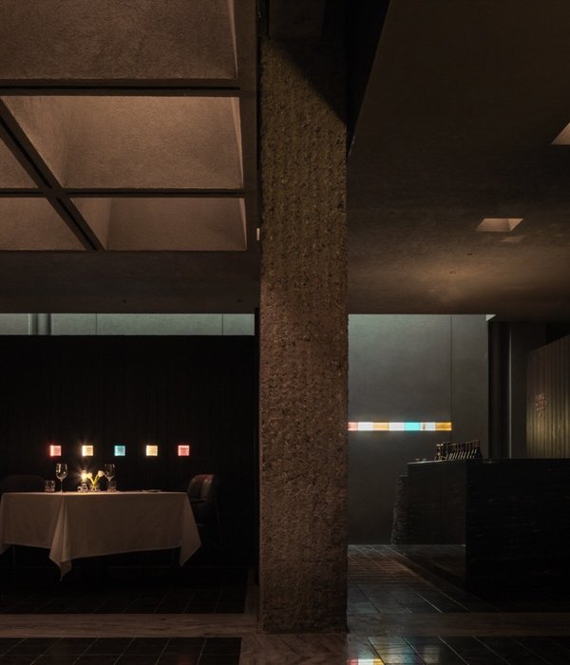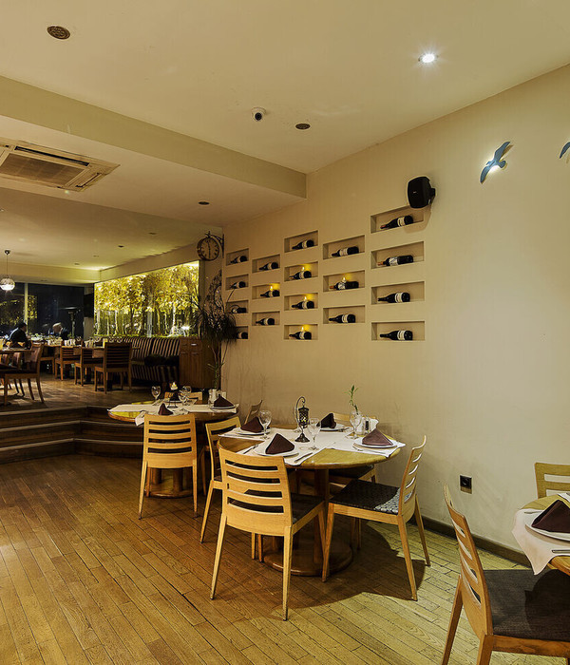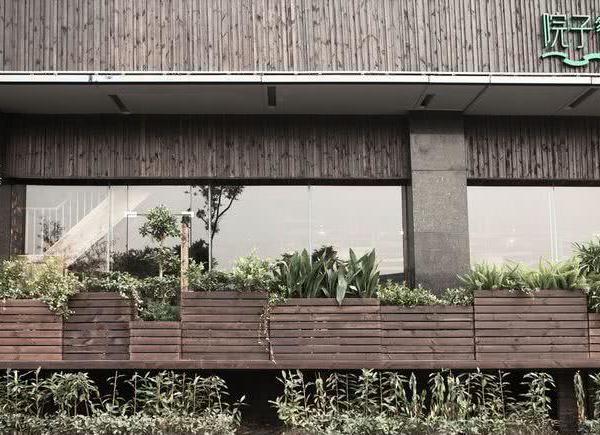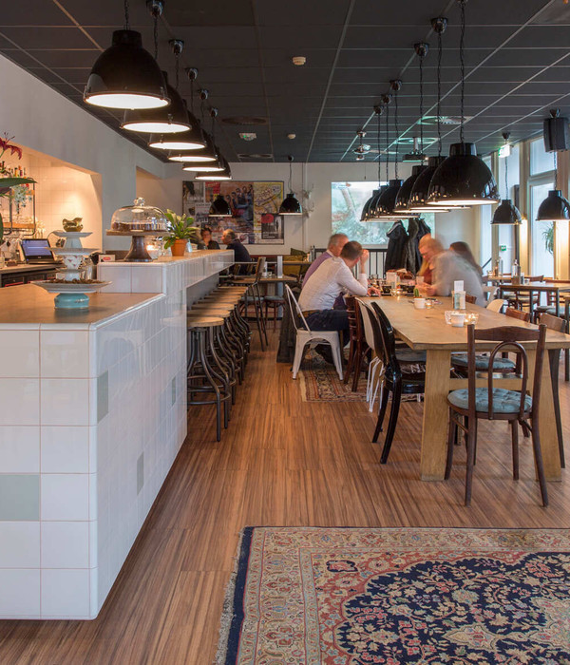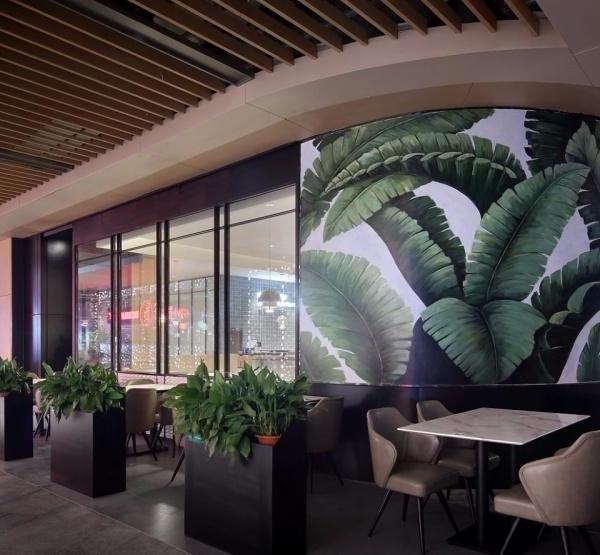- 项目名称:江苏常州陆方茶室
- 设计团队:UAO瑞拓设计
- 主创设计师:李涛
- 建筑施工图:李龙
- 景观设计:虞娟娟,胡炳盛,吕月娟
- 摄影:存在建筑摄影 苏哲维 李涛
陆方茶室只有六个平米的大小,是UAO主持设计师李涛设计的最小建筑。景观设计也由UAO负责设计,茶室处于公园北侧池塘边,另一侧是下塘河和公园,两边的风景都很优美。设计最开始的策略是选址在两侧水面夹击的长条堤岸上,体现很好的亲水感和对风景的零距离观赏。
The six-square-meter tearoom is the smallest architecture designed by Li Tao,chief architect in UAO. Landscape is also designed by UAO.The tearoom is locate by a pool on the north side of the wedding park.The other side of the tearoom resides Xiatang River and wedding park,which ensure the best connection with beautiful scenery. The original site selection strategy is to locate the tearoom on a bund between two water bands.
▼ 茶室处于两侧水面夹击的长条堤岸上,The tearoom locates on a bund between two water bands
茶室的坡面朝向西边池塘,会在池塘对岸黑松林里看到其倒影。
The slope facing the west-side roof can be reflected on the opposite side of the pool besides where a black pine wood resides.
▼ 在池塘对岸黑松林里看到茶室的倒影,The tearoom is reflected on the pool
设计师引导一条蜿蜒的碎石子小路到茶室南侧,并在南北侧种植了一棵紫薇,一棵朴树,北侧入口的朴树倒向水面,枝条在空中又弯回茶室,与茶室的混凝土墙面形成刚柔对比。
Entering through the south entrance of the tearoom,people can be guided by a wandering gravel path surrounded by crape myrtle. The Celtis sinensis planted on the north side inclining towards the water and curving towards the tearoom makes a mellow shape contrasting the firm cement wall.
▼ 植物与混凝土墙面形成刚柔对比,The mellow shape of the tree contrast the firm cement wall
设计将传统的中国古建筑坡屋顶的形态简化,中间起坡刚好形成东向通风高窗。木纹混凝土外表皮刷了清漆做保护,使得建成后的木纹混凝土摆脱了生水泥的颜色,显得厚重。外挂竹百叶经过水煮处理,颜色也趋近木纹混凝土最后的颜色。
The design of the roof simplified tradition slope roof and used the slope in the middle to facilitate ventilation. The wood-grained cement is protect by a layer of varnish,which brings out thickness of raw cement.The blinds of bamboo shades was preconditioned by boiling to bring out a color similar to that of the wood-grained cement.
▼ 建筑中间起坡形成东向通风高窗,The slope in the middle facilitates ventilation
很多时候我们认为边喝茶边看美景很爽,但其实这不是喝茶的最高境界。日本建筑师藤森照信曾经设计一个树屋茶室,架在树上,仅容两人。但是人上去后如果老在动,茶室和树就会跟着晃动,就不能安心品茶,所以他用这个装置建筑限制了人动,让人只有喉头在动:品茶,从而真正体味到茶之味。那么,我们这个小小的茶室,美景真的很重要吗?尤其是处于这么好的风景位置,设计师觉得:有限制的美景才是最好的体验。
所以,茶室是这样一个方案:一个半封闭,半下沉的盒子,进入它要从室外地面下去600MM,进去后,视线只是在露出室外地面300MM的地方无遮挡,300MM以上高1700MM的部分均为竹子百叶半遮挡住;人要看风景,需要俯下身,表达了对茶和风景的敬畏之情。
However,having tea when accompanied by pleasant scene is not even close to the ultimate realm of
Teaism
. For example,a tree-house tearoom designed by Fuijimori Terunobu can only accommodate two persons.And this small tearoom is extremely sensitive to movements;it shakes and interrupts tea appreciation whenever the people in it make slight movements.This is intended by Fujimori because he believes, in
Teaism
,the only body part moving should be throat ,which ensure 100% focus on the taste of tea. This interpretation of
Teaism
inspired one question:Is full viewing of scenery the most important in Six-Square Tearoom? Our designers believe that,in a particular captivating landscape like Yixi Wedding Park,the best experience would derived from framed scene.
This said,our plan is a half-enclosed,half-sinking box,which can only be accessed by walking down 600mm.Landscape seen from the tearoom is “framed” and “limited”by a 300mm-tall window and 1700mm tall bamboo blinds.Thus, we have to bow in order to appreciate the scenery,which conveys humbleness towards
Teaism
and nature.
▼ 半封闭,半下沉的盒子,A half-enclosed,half-sinking box
喝茶的人,是需要向下走进入,只能在被可以留下的缝隙里看到外面的水面,墙面会反射外面波光粼粼的水面,喝茶的人围坐在下沉中心茶桌边,只看到截取的风景和反射的波纹,内心只有这壶茶。
The waterside landscape,when appreciate in the tearoom,is framed in a intended crevice.When focused on tea,people in the tea house can have an implicit connection with the outer waterside by waving light reflected on the wall.
▼ 竹子百叶半遮挡住视线,The bamboo blinds limit the view
茶室由三片木纹混凝土结构墙支撑起水平挑檐横板,没有其他结构梁出现。三片结构墙的位置是刻意对茶室内的人的视线做了限制,将视线限制在两边的水面范围。
Cornice of the tearoom is supported by three pieces of wood-grained cement panels without beam structure. The tree-cement-panel design was intended to facilitate the “framed scene” concept that limits the view in horizontal direction.
▼ 结构墙的位置将视线限制在两边的水面范围,The tree-cement-panel limits the view in horizontal direction
▼ 草图与建筑结构,Sketch and the structure
北侧入口的挑檐挖了一个圆形洞口,将茶室名字“陆方”焊接在洞口一侧,一年中只有当夏日午后的阳光照射的时刻,会在入口墙面上很短暂的显示“陆方”两个字的影子。圆形洞口对应的地上是设计师挑选的一个石磨,宛如顶部洞口切割掉下来的样子。在屋顶中间设计有一凹槽收集雨水,并顺着入口处的钢丝流向入口台阶,并引流至石磨周围干铺的石子。
A circle cavity on the north side of the cornice welded a “Six Square” sign,the shade of which can be see by the entrance in summer. Below the cavity is a stone mill designed to “echo” the circular shape.
▼ 北侧入口挑檐的圆形洞口,A circle cavity on the north side of the cornice
老房子的一对门板,改造后一块做了茶室的门板,一块做了茶室内的茶桌。门口檐板的高度,刚刚好让人低头进入,心绪随之平静。阳光照耀下,将竹百叶的影子投射到茶桌和木纹混凝土的墙面上。
A pair of door planks of the old tearoom was reused as a door plank and a tea table in the new Six Square Tearoom. Height of the door is designated to make people bow slightly when entering the tearoom,which echo on the peaceful mindset in Teaism. Sunshine casts shadow of bamboo shades on tea table and cement wall.
▼ 老房子一对门板被改造为茶室的门板与茶桌,A pair of door planks of the old tearoom was reused as a door plank and a tea table
坐在茶室内,外面的美景被限制,被隔绝,心态随之平静,只有茶之味。
UAO believes that by appreciating the framed scenery and moderate taste of tea,people can experience the true
Teaism
in Six-Square Tearoom.
▼ 夜景,Evening View
▼ 总平面图,Master Plan
▼ 平、立、剖面,Plan, Elevation and Section
设计团队:UAO瑞拓设计
Firm:UAO
主创设计师:李涛
Chief Architect:Li Tao
建筑施工图:李龙
Architect:Li Long
景观:虞娟娟、胡炳盛、吕月娟
Landscape Design:Yu Juanjuan,Hu Binsheng,Lv Yuejuan
摄影:存在建筑摄影 苏哲维 李涛
Photograph:Archexist Su Zhewei,Li Tao
中文:李涛
Chinese Text:Li Tao
英文:李青
English Text:Li Qing
MORE:
瑞拓设计
UAO
, 更多关于他们:
{{item.text_origin}}

