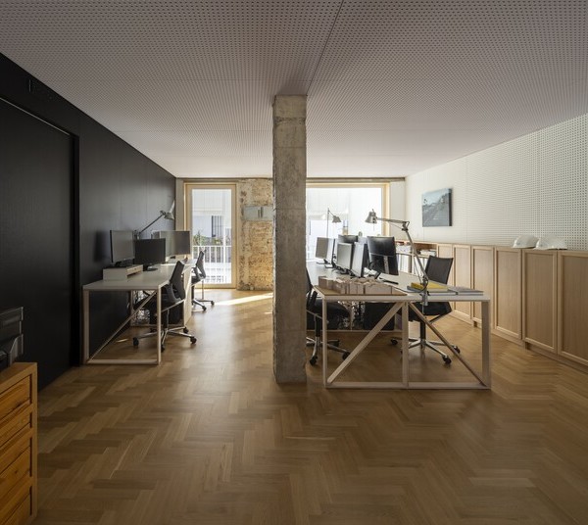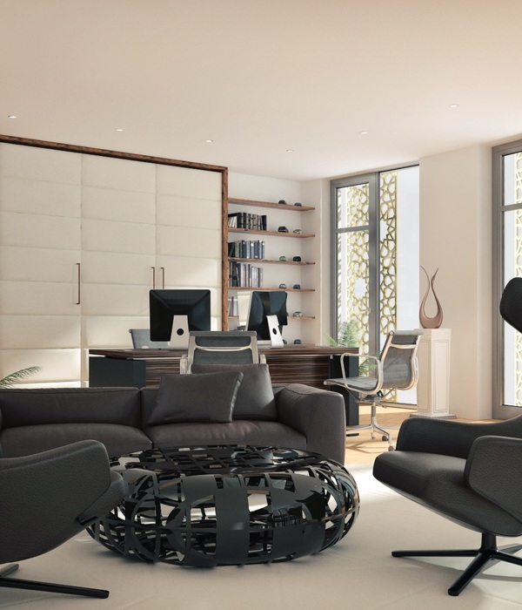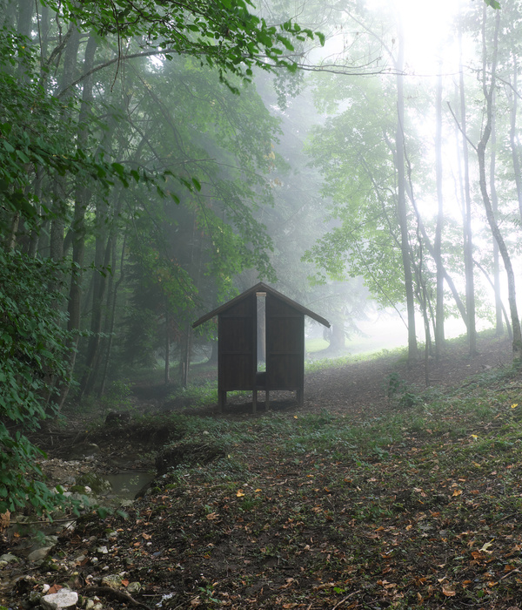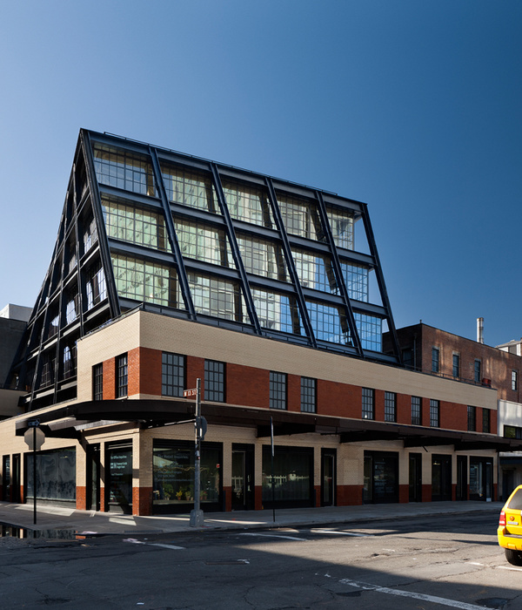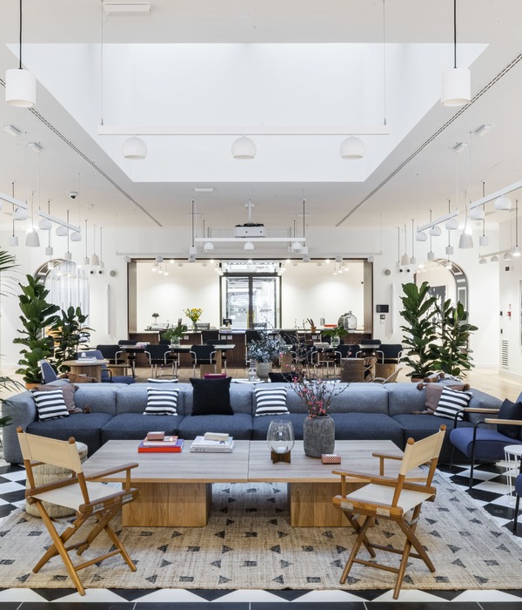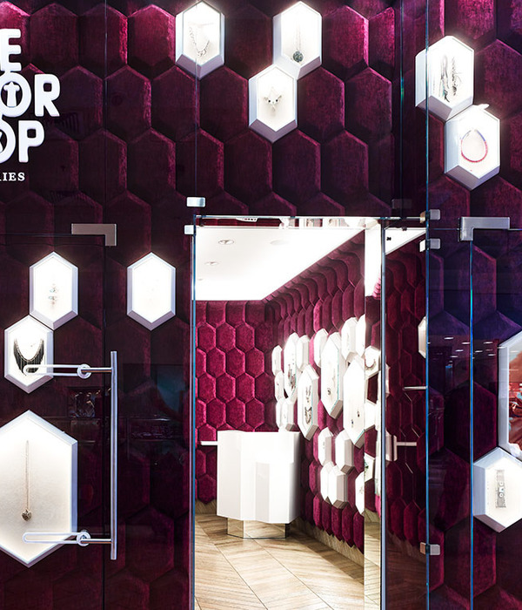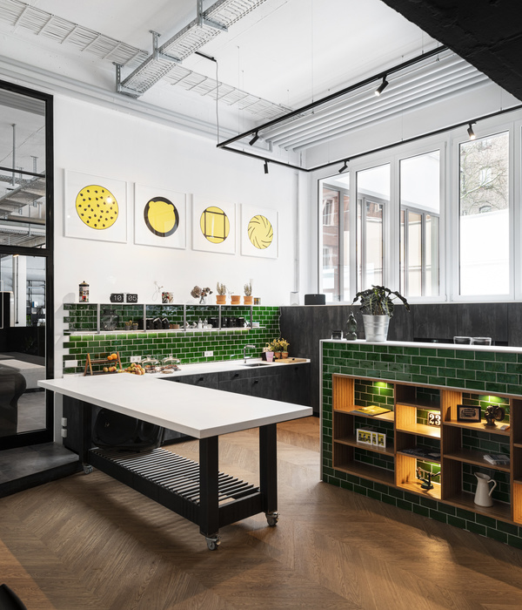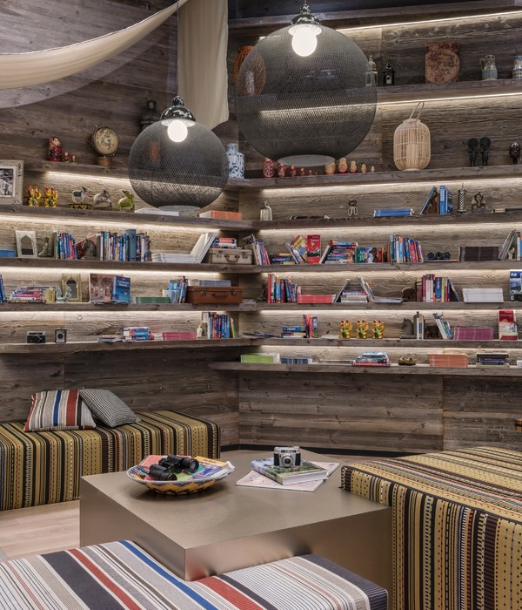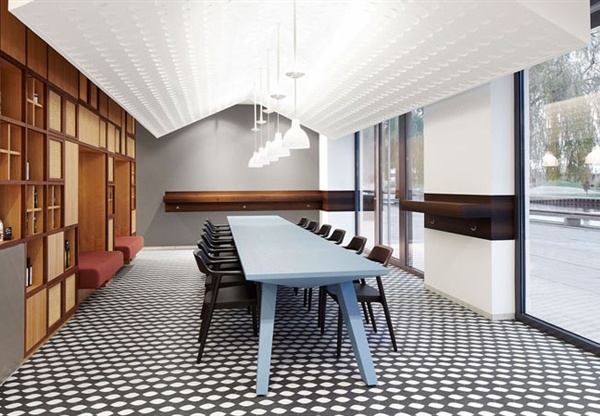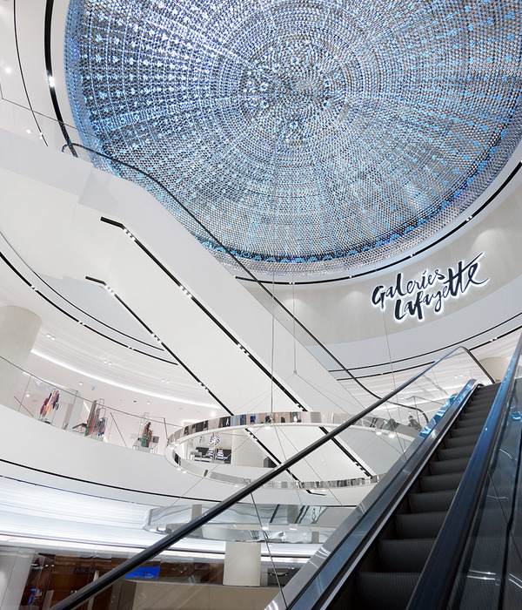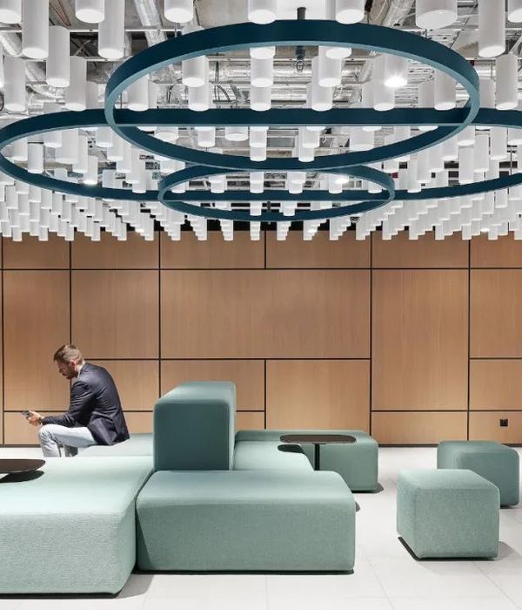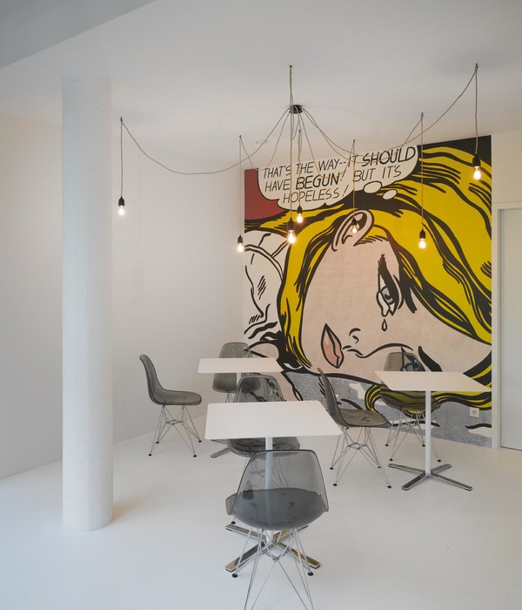Firm: DLC Architects
Type: Commercial › Office Landscape + Planning › Private Garden
YEAR: 2013
SIZE: 10,000 sqft - 25,000 sqft
BUDGET: $1M - 5M
Reforma 412 “Roof gardens” are located at an office building in the most important Avenue in Mexico “Paseo de
la Reforma” in Mexico City.
The architects in charge of the building design (RDT + ARDITTI Architects) created a building intended to become
an icon not only for Mexico’s capital but to have a much bigger impact internationally, in this particular way our
project was intended to take advantage of the initial premise. Each terrace was designed on a different approach
towards; co‐working oriented design, user’s flexibility, sustainability and technology concepts.
The project consists of a series of "roof gardens" situated at different stories throughout the building, thus
generating "green spaces" that contribute to have a better "quality life" on the people that inhabited the building.
The complete building is being designed under the certification criteria of Sustainable Buildings or LEED
(Leadership in Energy & Enviromental Design), letting the landscape project to be developed under the same
energy efficiency, increase of the enviromental quality, low water consumption as well as vegetation and
construction materials selection criteria.
Under these criteria, converge a number of construction and design lineaments throughout the whole project,
which are specified as follows:
1.‐ Definition of a vegetation palette as of regional species that are of low water consumption as well as low
maintenance.
2.‐ 100% rain water captation and reciclying from a residual water treatment alternative system.
3.‐ Design of a garden roofing integrated system (waterproofing"TPO" or multiple‐plyTRiPositeXL, 4 in 1 Drainage
foundation system and a regional growing medium). With a multiple purpose; The use of foam "ACFOAM‐II
Insulation (Ro=15) a water proof, anti‐roots, high reflectivity plastic membrane or "TPO" and a Drainage
enhancer plastic membrane or "DuraGro" to retain enough humidity and avoid drought on vegetation.
4.‐ Design of a complete authomatized aspersion and micro‐aspersion irrigation system with atmospheric sensors
devices and time regulators (from a main control) to encourage a low energy‐water consumption.
5.‐ Furniture and flooring finishes, easy to install, low maintenance and environmental impact, like granite floor,
permeable concrete and composite wood (60% bamboo, 40% pvc).
6.‐ Illumination design from a criteria based in indirect lighting fixtures and low energy consumption (fluorecent
and LED lighting).
{{item.text_origin}}

