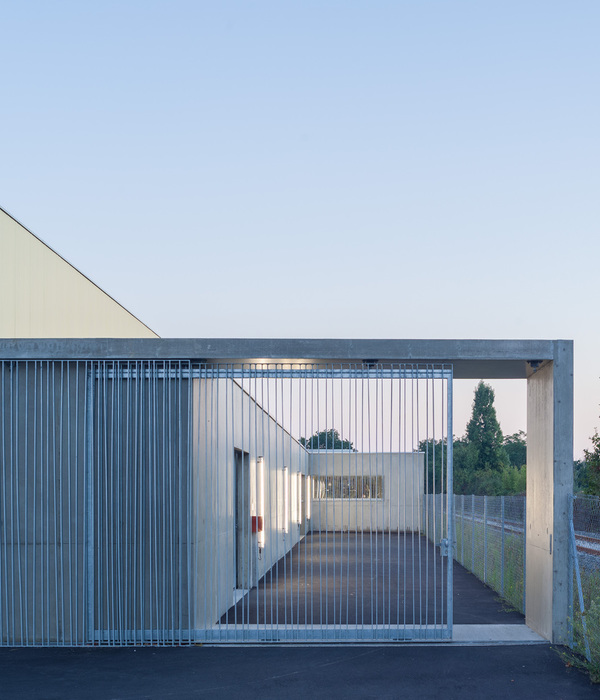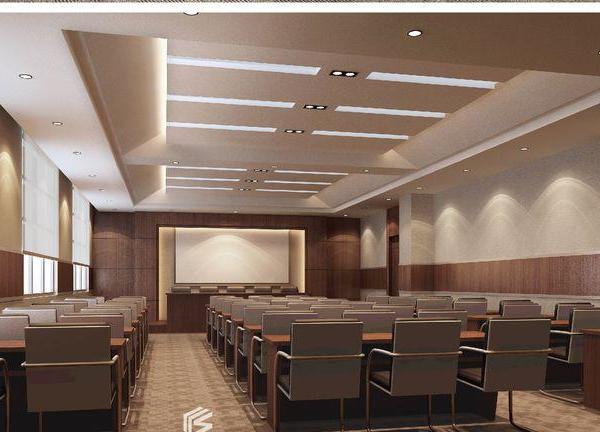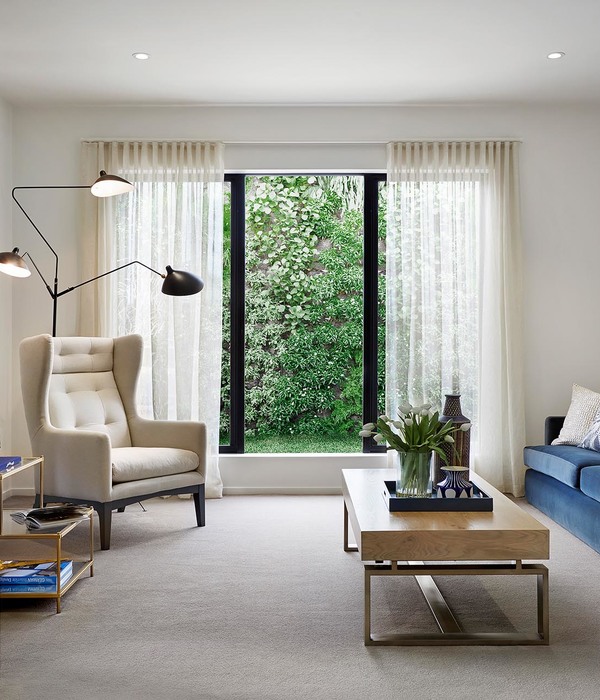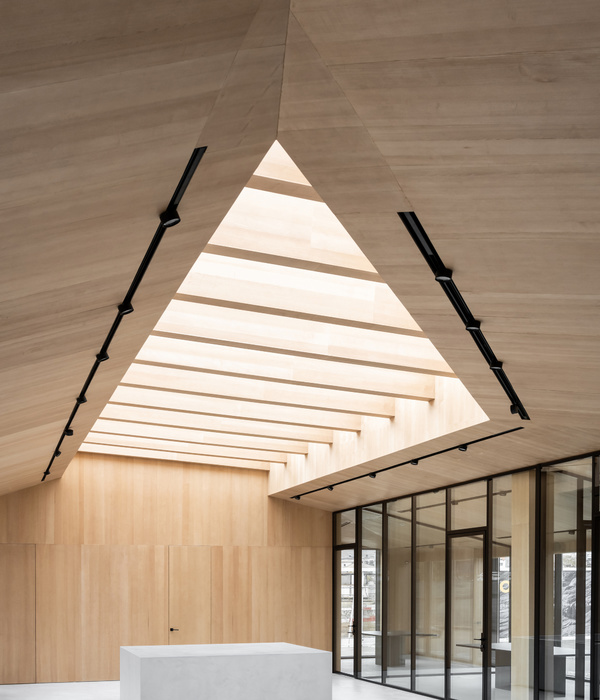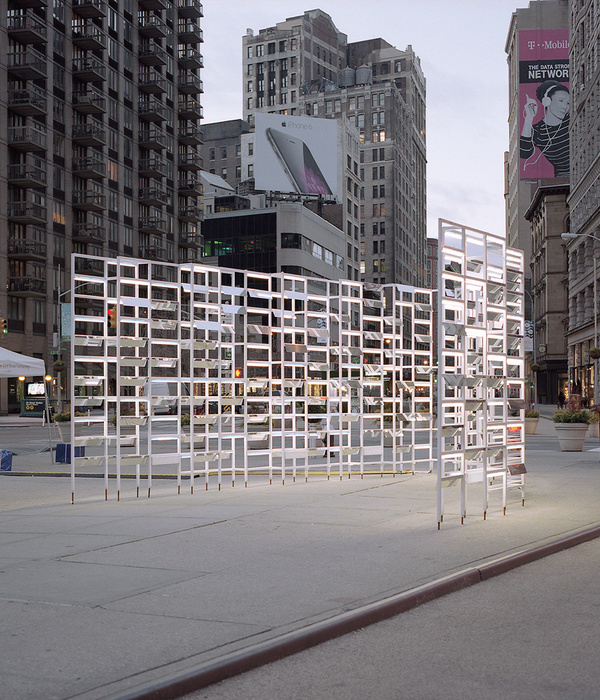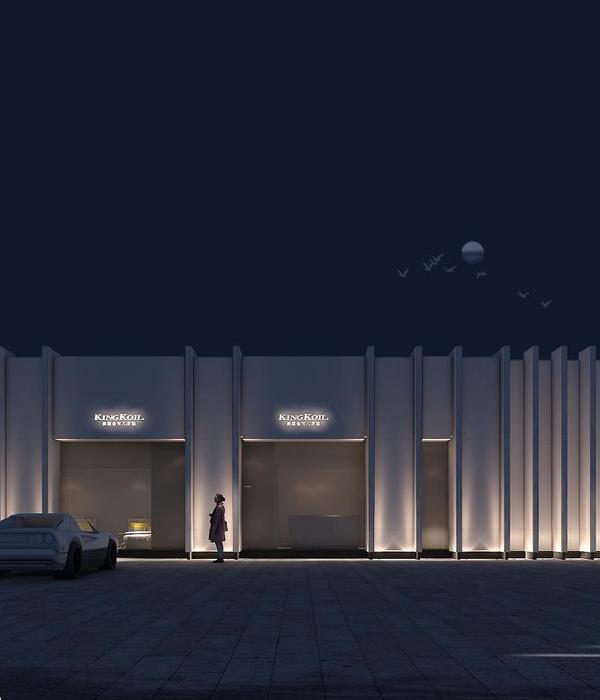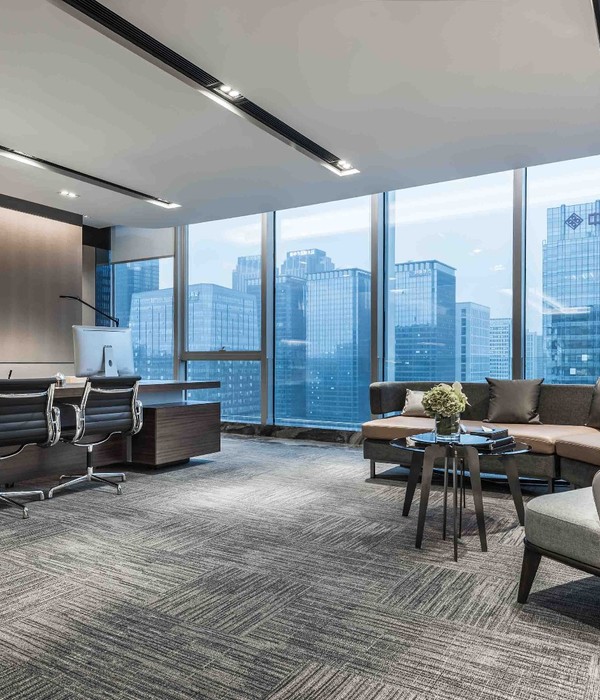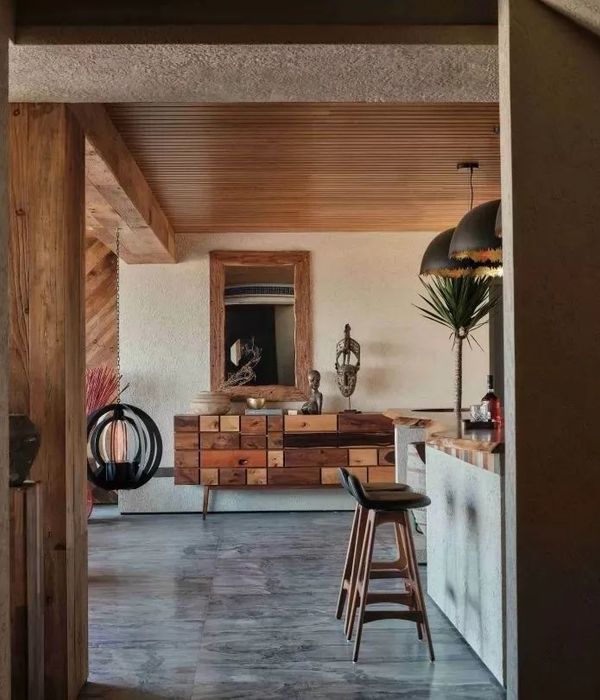Architects:INDO Architekci
Area :1749 m²
Year :2022
Photographs :Bartek Pawlikowski
Lead Architects :Marcin Mikos, Jacek Michalik
Structure Engineers :GALISTRA
HVAC :Euros Energy
Author Cooperation : Wojciech Miętka
Architectural Assistant : Kinga Wojtanowska
Program / Use / Building Function : Hotel / Lodging / Hospitality Architecture
City : Kościelisko
Country : Poland
The complex of recreational buildings is located in the buffer zone of the Tatra National Park, near the entrance to the Kościelisko Valley. The plot, inclined towards the south, offers a panoramic view of the Tatra Mountains with the Giewont Mountain dominating in the foreground. The location of the investment has become an inspiration for architecture as well as for functional and spatial solutions.
Eight recreational buildings are designed in a dispersed layout, characteristic of rural buildings. The whole complex is connected by a network of soft-shaped paths, which character and surfaces refer to mountain trails. Individually designed elements of small architecture along with places for recreation and rest, no fences, and naturally shaped greenery create a space conducive to spending time surrounded by nature.
The project was based on the principles of sustainable development. There were applied solutions limiting energy consumption and pollutant emissions, such as renewable energy sources. The project includes photovoltaic panels supporting heating, ground heat pumps, and a rainwater reuse system.
The form of the buildings refers to the traditional architecture of Podhale, giving it a modern dimension through a simple form, using high-quality local materials and workmanship with great attention to detail.
Buildings’ structures have been simplified by closing the eaves in gable walls and thanks to that solution roofs give the impression of a separate form floating above the ground floors of these buildings. Wooden terraces protruding to the depth of eaves and the roof volume create one form.
Walls covered with warm white plaster correspond to wooden elements of the facade, such as balustrades, gable frames, windows, and door joinery or eaves soffits. Decorative, stylized forms of larch boards appear on the facades of houses, referring to those found on walls of barns and wooden houses.
Roofs covered with black metal tiles imitating shingles, stone foundations made of broken sandstone cut off the ground floors. Buildings fit into the context of the surroundings, and large glazing frames the most beautiful views.
▼项目更多图片
{{item.text_origin}}

