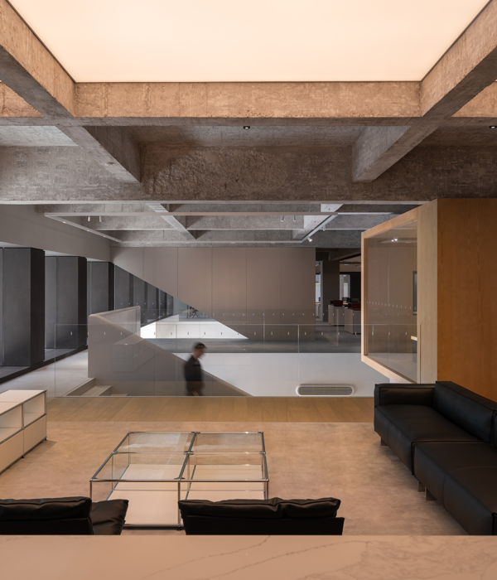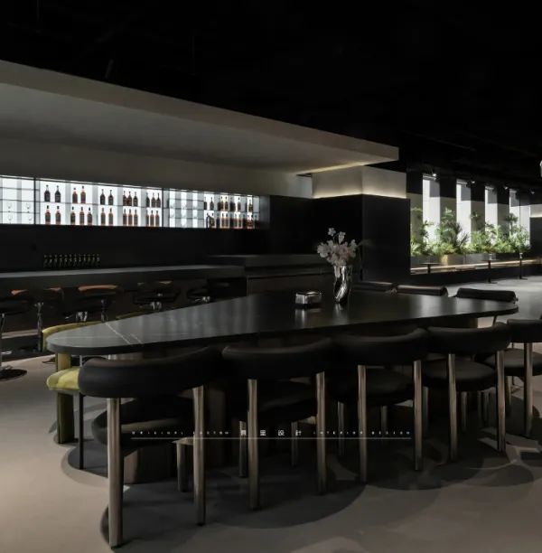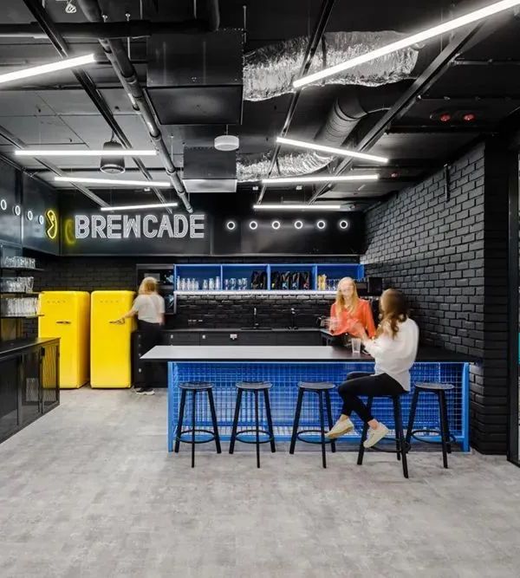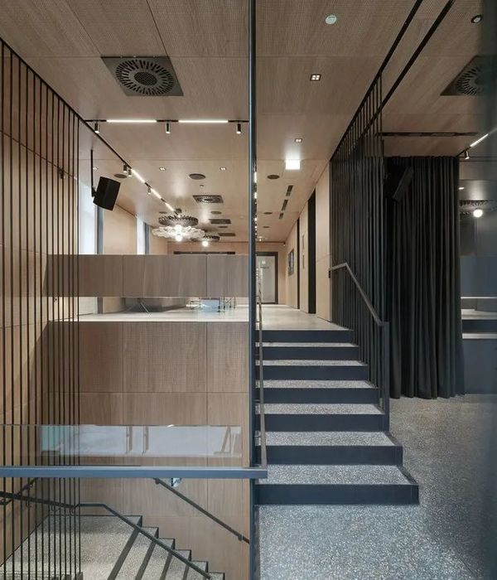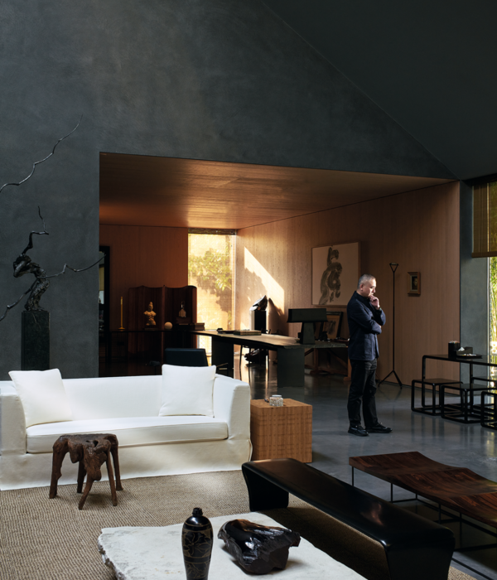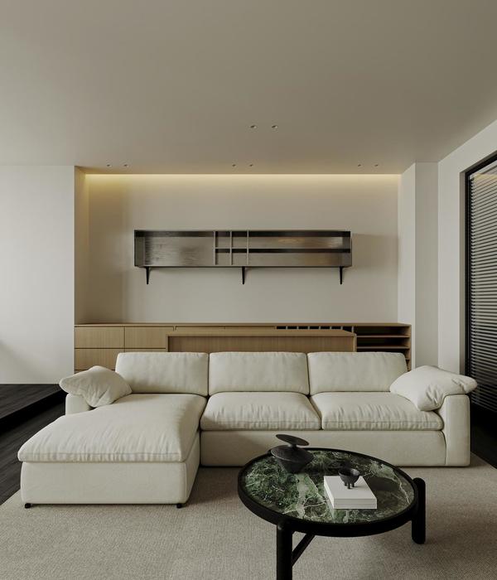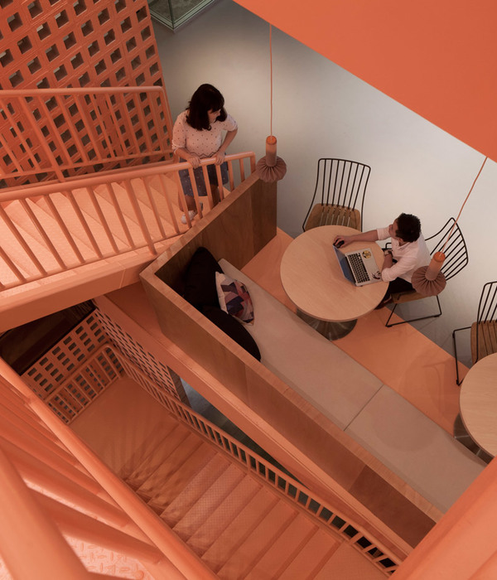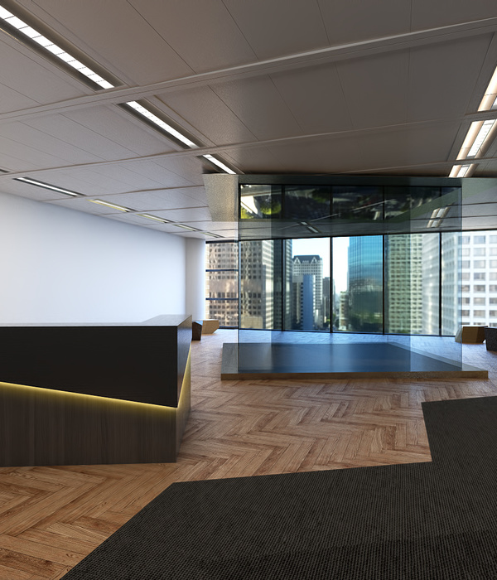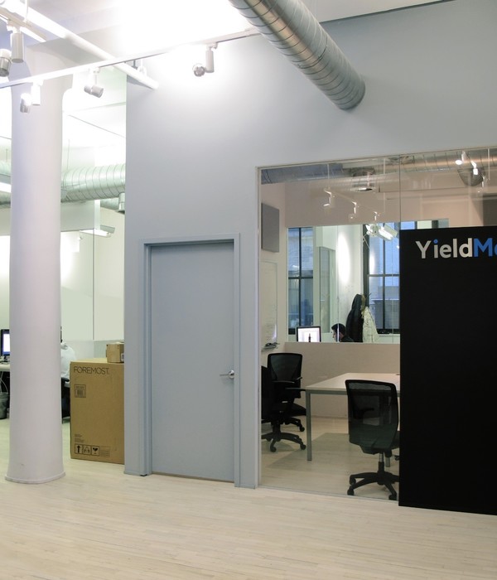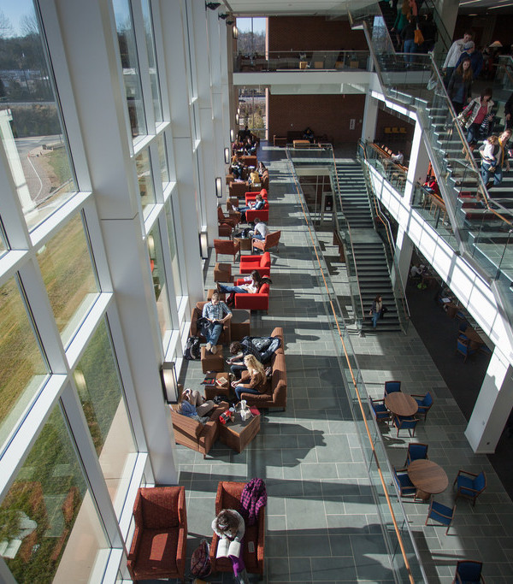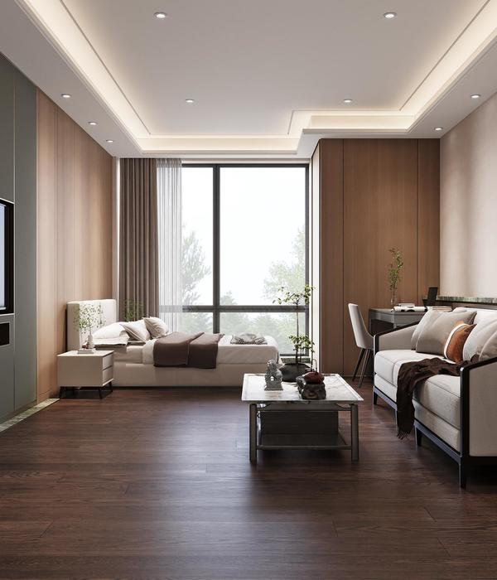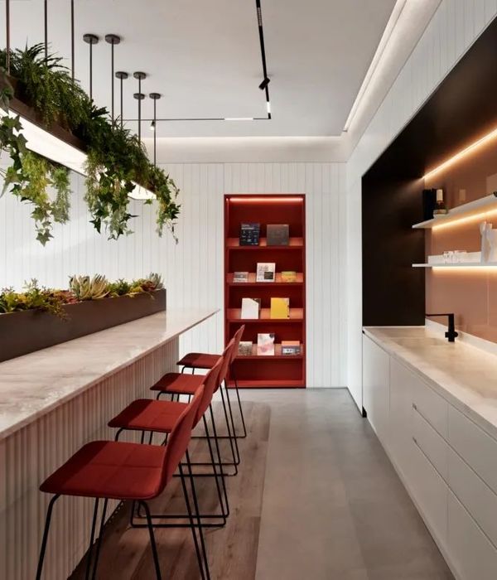All too often, success in business is all about embracing change. Recognition of changes that have taken place, and acknowledging both the impact of those changes on a business and what needs to be done moving forward, is vital. This was certainly the case with Manpower who, hot on the heels of a significant change in culture, approached us regarding their Ljubljana office space. The company has been active in Slovenia since 1992.
The acquisition of Manpower’s entire Balkan cluster of companies in five countries in 2021 resulted in a significant change of culture. Above all, the new young management team were keen to recognize the individuality of each employee and to also enrich the lives of young job seekers by providing welcome opportunities.
Receptive to new ideas and keen to develop knowledge acquisition within the workforce, the team elevated their emphasis on flexibility and introduced a more streamlined approval process, with a shorter waiting period compared to other companies. Steps to achieve a more flexible workplace and a more dynamic and relaxed work environment were put in place by way of an initial introduction of a 4+1 work from home policy in most major countries, and subsequently, a 4 day working week, with Fridays designated as a free day.
Manpower identified some of the issues they faced, starting with their current office location on an industrial estate. Business objectives included attracting high-end executive talent, which required a more appropriate office space and an optimized recruitment process. Other areas that needed addressing were the adaptation of their office space to incorporate the arrival of new management and the reorganization of their team. Finally, they also wanted to ensure they could accommodate a potential future growth of 30-35%.
Above all, they recognized the benefit of bringing in an outside agency in order to achieve the best results.
Previous collaborations had generated exceptional results. Establishing a strong foundation of trust is absolutely critical in a work project of this nature and Manpower were confident that we could deliver the same outstanding results for the current project.
Once on board, Kragelj played a crucial role in supporting Manpower throughout the entire project, from the initial analysis and planning stages to the final execution. The team’s expertise in architecture and workplace design was utilized to its full potential to create a space that met the client’s goals and expectations. Kragelj also provided invaluable assistance with location and investment analysis to help Manpower make informed decisions throughout the project.
The location of the Ljubljana office in an industrial zone presented immediate issues. As well as being difficult to find, the office had no reception or welcome desk. To reflect the current shift in focus in the recruitment sector, from hiring low-skilled personnel to an increasing demand for high-skilled talent, sourcing desirable office space was a priority. These highly-skilled individuals are often both highly mobile and sought after and Manpower required offices that reflected their brand, and the specialization and quality of their team.
A further issue was the need to create better communication between the front and back offices which were, at the time, in separate locations.
The ultimate aim was to create one office that was truly representative of the company, and that would also incorporate flexibility and scalability to accommodate the company’s future growth and expansion plans. The design would foster collaboration and cohesion and provide a well-planned setting for interviews and calls.
The office location and ambiance were prioritized, selected for its welcoming and professional environment, and for its appeal to potential clients and hires.
As ever, in-depth analysis of the company’s technical requirements was implemented in order to deliver outstanding user experience with state-of-the-art technology and amenities in multiple rooms for live, video and internal meetings.
Balancing everyone’s needs can be problematic in any project. One of the key challenges with this project was the question of an open plan office. While some employees were reluctant to work in an open space, others welcomed it.
In order to understand and resolve these challenges, involving users in different phases of the project was a priority for Kragelj. At the outset, the team interviewed three key management positions and five key employees to gather insights and information on their requirements and preferences. Ongoing communication was maintained with users throughout the project by presenting at each stage and checking that their needs were met. The team at Kragelj also met with specific staff members, including IT and branding, to ensure that individual requirements were incorporated and aligned with the overall project.
The resulting workplace incorporated innovative and unique design solutions and work practices for Manpower. In addition to meeting their specific needs, the new offices elevated the overall user experience by fostering cohesiveness between the back and front office and increasing storage space. Additional elements included implementing a clean desk policy to reduce clutter and creating designated spaces for phone calls in order to maintain a quiet and professional work environment.
The office was sympathetically divided into two main areas, the front and back office, to improve collaboration and cohesion. Between the two spaces, we provided ample communal spaces as a place for employees to interact, network and take a break.
The entrance zone was transformed into a professional but inviting space, featuring a welcoming reception desk, comfortable waiting area, and impressive private interview rooms that did not interfere with the agency’s daily operations.
Designed by :
Kragelj Architects Ltd.
{{item.text_origin}}

