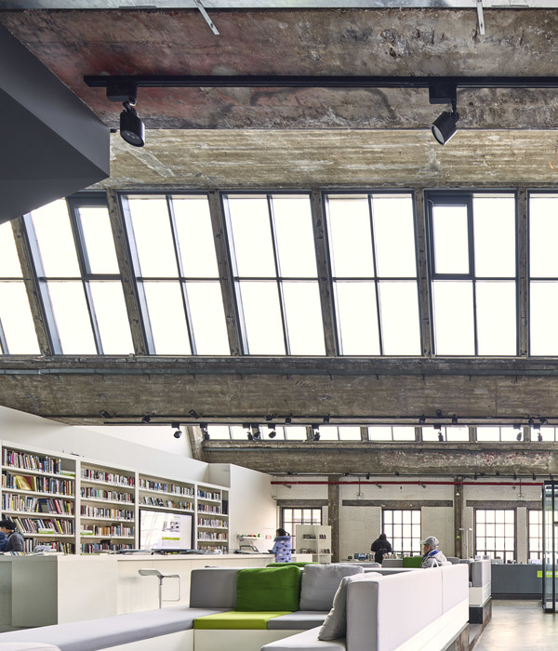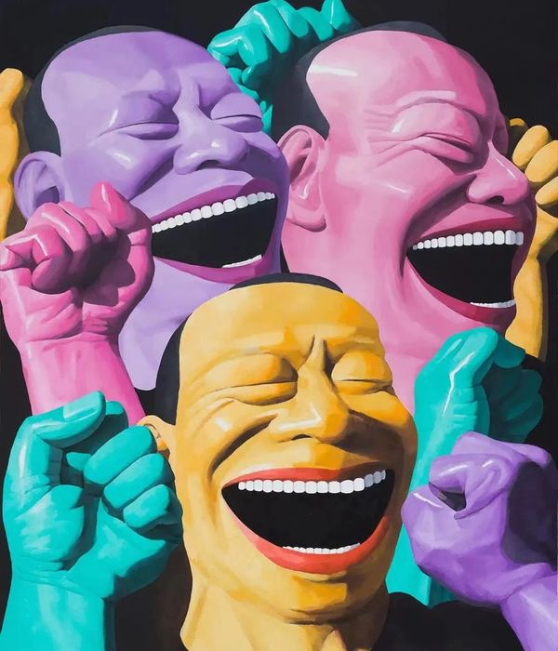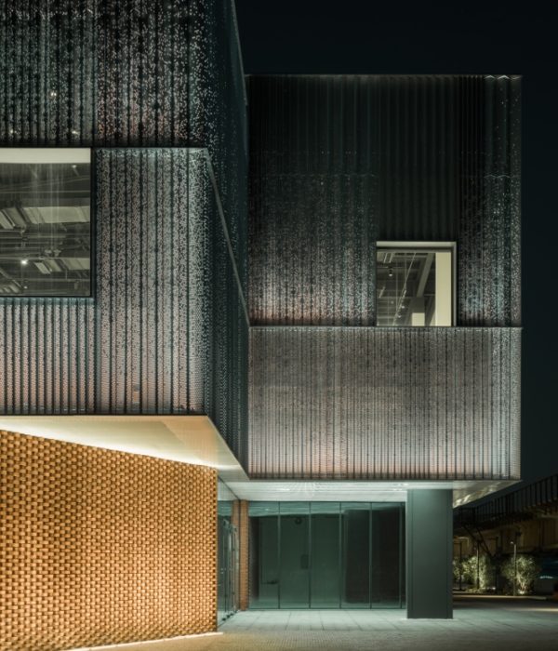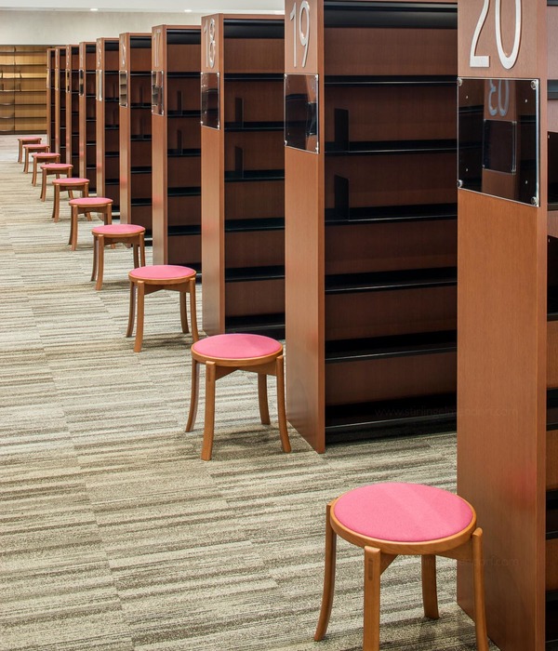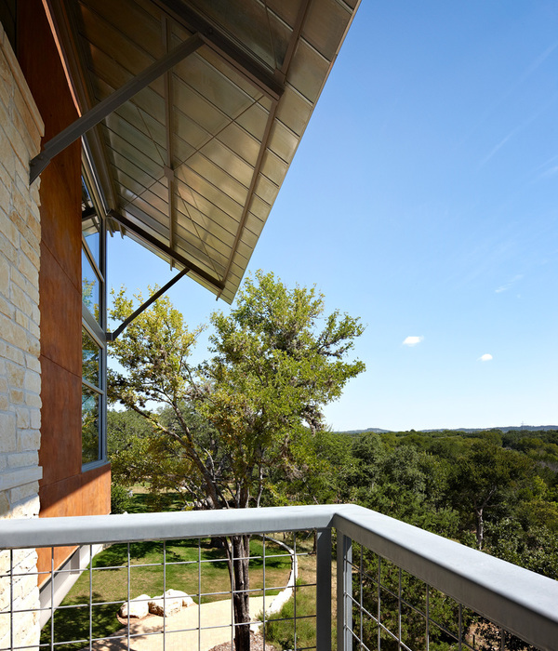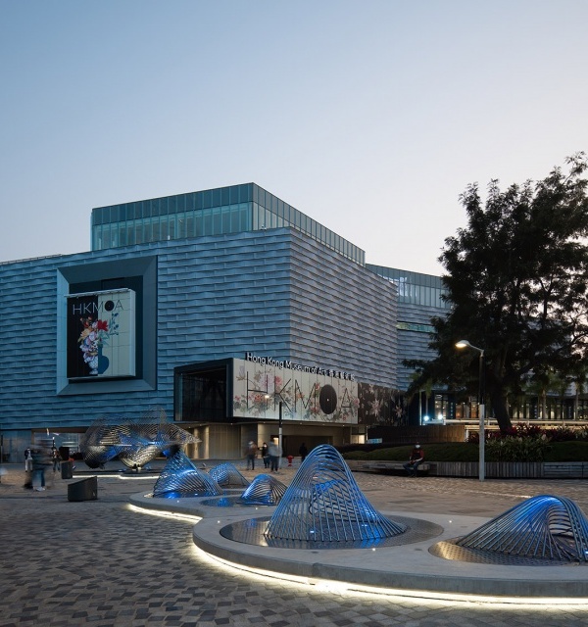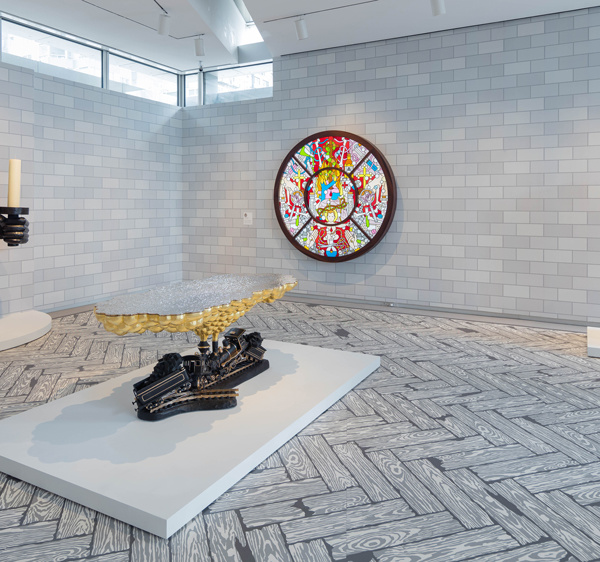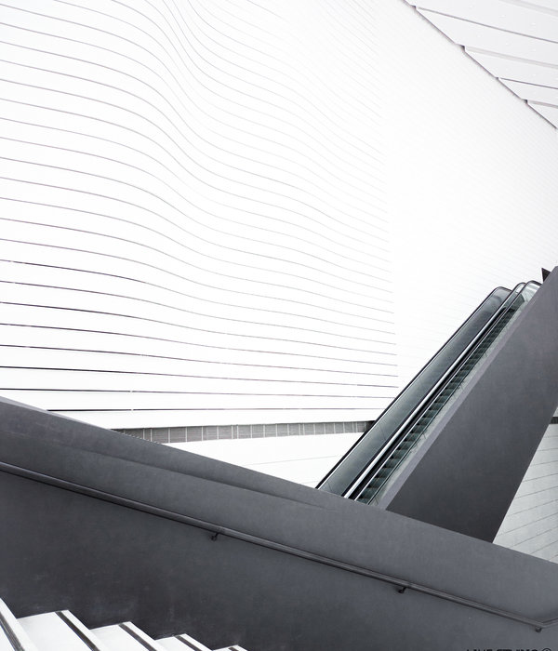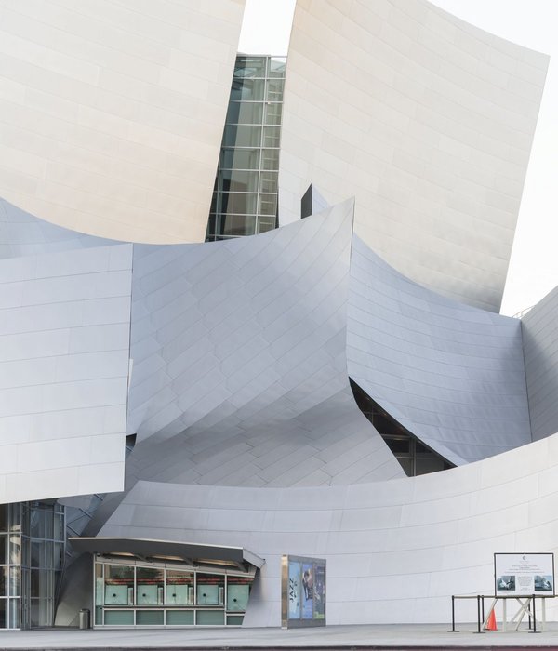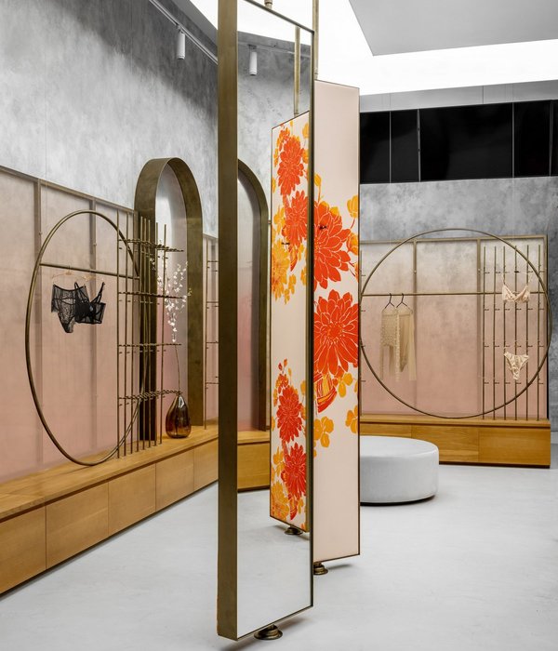- 项目名称:IDEAS启行西港营地
- 设计方:上海如而建筑设计有限公司
- 设计时间:2019.04.25-2019.05.10
- 建设时间:2019.05.10-2019.08.05
- 主创建筑师:张晨露,张彩
- 项目地址:秦皇岛,河北,中国
- 建筑面积:2600平方米
- 摄影版权:存在建筑-建筑摄影,张弛,李永春
- 结构:河北建筑设计研究院有限责任公司
- 客户:河北港口集团,启行营地教育基金会
- 品牌:北京大古建筑技术发展有限公司,VELUX 威卢克斯(中国)有限公司,德国旭格门窗,广东嘉成照明实业股份有限公司
启行西港营地位于秦皇岛市西港区,屹立于有着120年建港历史的开滦港西港产业园区。河北港口集团将港口历史文化风貌区等部分区域与城市开放相连,是秦皇岛市总体规划的重要组成部分,旨在将占地逾1200亩的西港区旧址,建设成为一个新兴文化产业园区。
Qihang Xigang Campsite is located in Xigang District, Qinhuangdao City, standing in Kailuan Port Westport Industrial Park which owns a history of 120 years. Hebei Port Group connects some areas such as the port historical and cultural features area with the city. It is an important part of Qinhuangdao City’s overall master plan, which aims to build the former site of Xigang District with an area of more than 1,200 mu, into a new cultural industry park.
▼艺术中心北侧视角,north view of the art center ©存在建筑-建筑摄影
启行西港营地地块呈长方形,位于西港花园一号门南部,地块北侧为青松路。围绕该地块南侧是将铁路改造成“铁路花海”的绿化带,整个景观一览无余。启行西港营地由地块上原有的八栋老建筑改造而成。由于独特的位置,它也扮演着联系基地与城市、文化园区的公共角色。
The site of Kaixing Xigang Camp is rectangular in shape, located south of Gate 1 of Xigang Garden, and on the north side of the site is Qingsong Road. Around the south side of the plot is a green belt that transforms the railway line into a “sea of flowers”, where the entire landscape is unobstructed. Qihang Xigang Camp is transformed from the original eight old buildings on the plot. Due to its unique location, it also plays a public role connecting the base with the city and cultural park.
▼场地平面图,营地扮演着联系基地与城市、文化园区的公共角色,site plan, the campsite plays a public role connecting the base with the city and cultural park ©上海如而建筑设计有限公司
八栋承载着营地教育功能的建筑体量,“如初”地散落排布。这既对地块中原有建筑给予尊重,也为建筑组群各部分带来独立运营的可能性。人们可以通过北侧青松路和东侧停车场进入营地。青松路一侧有两种进入方式:参观者既可通过营地前广场进入艺术中心再步入园区,也可以通过广场西侧接待中心庭院进入园区,地块留有大面积绿地,并通过步道平台相互勾连锚固。
▼鸟瞰分析图,bird view analysis ©上海如而建筑设计有限公司
Eight buildings carrying the educational function of the camp are scattered like “as original as possible”. This not only respects the original buildings in the plot, but also brings the possibility of independent operation for each part of the building group. People can enter the camp through Qingsong Road on the north side and parking lot on the east side. There are two ways of entering on the side of Qingsong Road: visitors can enter the art center through the square in front of the campsite and then enter the park, or they can enter the park through the reception center courtyard on the west side of the square. Trails and landscape platforms are linked to each other and anchored in the site.
▼接待中心外庭院,courtyard of reception center ©存在建筑-建筑摄影
八栋建筑勾连锚固一起,形成了三个新的建筑体量。体量A由东部三栋建筑构成,功能内容包括艺术展厅、烘培工坊、亲子公寓。体量B由中部两栋建筑构成,内容包括接待中心,衍生品商店,多媒体展厅,导师工坊。体量C由西部三栋建筑构成,内容包括木工工坊,传统文化工坊,小剧场,自然工坊。
▼体块示意图,architectural block diagram ©上海如而建筑设计有限公司
Eight buildings are linked and anchored together to form three new building volumes. Mass A consists of three buildings in the east, and its functional content includes art exhibition halls, baking workshops, and family apartments. Mass B consists of two buildings in the middle, including the reception center, souvenir store, multimedia exhibition hall, and mentor workshop. Mass C is composed of three buildings in the west, including carpentry workshop, traditional culture workshop, small theater, and nature workshop.
▼建筑体量A中的烘焙工坊内庭院,courtyard of baking workshop of the Mass A ©张弛
▼建筑体量A中的亲子公寓楼梯间,staircase of the family apartment of the Mass A ©张弛
▼建筑体量C东侧视角,east perspective of building mass C ©张弛
▼建筑体量C中的自然工坊东侧视角,east perspective of nature workshop in the Mass C ©存在建筑-建筑摄影
▼建筑体量C中的小剧场西侧视角,west perspective of the small theater in the Mass C ©存在建筑-建筑摄影
▼建筑体量C中的小剧场室内,interior view of the small theater in the Mass C ©存在建筑-建筑摄影
《桃花源记》有文,“复行数十步,豁然开朗。土地平旷,屋舍俨然,有良田美池桑竹之属。阡陌交通,鸡犬相闻”。经艺术中心步入园区,一切风景尽收眼底,各工坊散落入一个避世、安静祥和的自然环境中,游走其中仿佛身处田野乡间。叩门而入,工坊尺度大小各有不同,室内开窗取景有度。
“The Peach Colony” has a text, “After a dozen steps, it opened into a flood of light. He saw before his eyes a wide, level valley, with houses and fields and farms. There were bamboos and mulberries; farmers were working and dogs and chickens were running about.” After entering the park through the art center, all the scenery can be seen. The workshops are scattered into a sheltered, quiet and peaceful natural environment, and people walking around can feel as if they are in the field. Entering through the doors, the size of different workshops varies, and the windows catch different views.
▼艺术中心北侧视角,north view of the art center ©李永春
三个建筑体量之间,艺术中心入口雨搭向外延伸悬挑,在建筑体量北立面形成浓厚的阴影,昭示着建筑入口。建筑表皮均由木纹模版混凝土浇筑包裹而成,赋予整个建筑组群强烈的手作工艺质感,使其扎根于百年老港的时间记忆轮回。
Between the three building volumes, the awning of the art center entrance cantilevered outwards, forming a thick shadow on the north facade of the building volume, showing the entrance of the building. The buildings are enclosed by concrete from wood-texture formwork, which gives the entire building group a strong handicraft feeling, making it rooted in the memory cycle of the century-old port.
▼艺术中心入口立面,雨篷向外延伸悬挑形成浓厚的阴影,art center entrance facade, the awning cantileveres outwards, forming a thick shadow ©存在建筑-建筑摄影
▼艺术中心北侧视角,建筑表皮均由木纹模版混凝土浇筑包裹而成,north view of the art center, the buildings are enclosed by concrete from wood-texture formwork ©存在建筑-建筑摄影
艺术中心内部空间修旧如旧,原有建筑的鱼腹梁架、天车、红砖墙面、混凝土地面及腰线等元素得以最大限度地保留。建筑外立面北侧利用高窗采光,南侧立面增设遮阳造型,立面设计将斑驳的日光带入室内,全部门窗均设计遮阳系统,为更多展览需求提供可能。
▼艺术中心南侧视角,增设遮阳造型,south view of the art center that is added with shading volumes ©存在建筑-建筑摄影
▼艺术中心南侧立面造型,south facade of the art center ©张弛
The interior space of the Art Center is kept as it was. The original building’s fish-belly-shaped beams, cranes, red brick walls, concrete floors, and waistlines are preserved to the greatest extent. The north side of the building façade uses high windows for daylighting, and the south façade is added with shading volumes. The façade design brings mottled daylight into the interior space. All the doors and windows are designed with shading systems, providing possibilities for different exhibition needs.
▼艺术中心室内,最大限度保留原有的鱼腹梁架、天车、红砖墙面、混凝土地面及腰线等元素,interior view of the art center, the original fish-belly-shaped beams, cranes, red brick walls, concrete floors, and waistlines are preserved to the greatest extent ©张弛
▼营地首层平面图,first floor plan of the campsite ©上海如而建筑设计有限公司
▼艺术中心平面图,floor plan of the art center ©上海如而建筑设计有限公司
▼艺术中心南侧立面,south facade of the art center ©上海如而建筑设计有限公司
▼艺术中心北侧立面,north facade of the art center ©上海如而建筑设计有限公司
▼艺术中心室内剖面,section of the art center ©上海如而建筑设计有限公司
▼艺术中心室内剖面,section of the art center ©上海如而建筑设计有限公司
项目名称:IDEAS启行西港营地 设计方:上海如而建筑设计有限公司 设计时间:2019.04.25-2019.05.10 建设时间:2019.05.10-2019.08.05 主创建筑师:张晨露、张彩 设计团队完整名单:郭秀丽、耿成玉、赵鑫、吴峥、张承龙、朱宇豪 项目地址:秦皇岛、河北、中国 建筑面积:2600平方米 摄影版权:存在建筑-建筑摄影、张弛、李永春 结构:河北建筑设计研究院有限责任公司 客户:河北港口集团、启行营地教育基金会 品牌:北京大古建筑技术发展有限公司,VELUX 威卢克斯(中国)有限公司,德国旭格门窗,广东嘉成照明实业股份有限公司
Project name: IDEAS Qixing Xigang Campsite Design: Shanghai Ruer Architectural Design Co., Ltd. Design time: 2019.04.25-2019.05.10 Construction time: 2019.05.10-2019.08.05 Chief Architects: Zhang Chenlu, Zhang Cai Complete list of design teams: Zhang Chenglong, Geng Chengyu, Zhao Xin, Wu Zheng, Guo Xiuli, Zhu Yuhao Project location: Qinhuangdao, Hebei, China Gross Built Area (square meters): 2600㎡ Photo credits: Arch-Exist, Zhang Chi,Li Yongchun Partners: Hebei Architectural Design & Research Institute Co., Ltd. Clients: Hebei Port Group, Qihang Camp Education Foundation Brands / Products used in the projrct: Beijing Dagu Construction Technology Development Co., Ltd. VELUX (China) Co., Ltd Schüco International (Beijing) Co., Ltd. JC Lighting & Electrical Apparatus Co., Ltd.
{{item.text_origin}}

