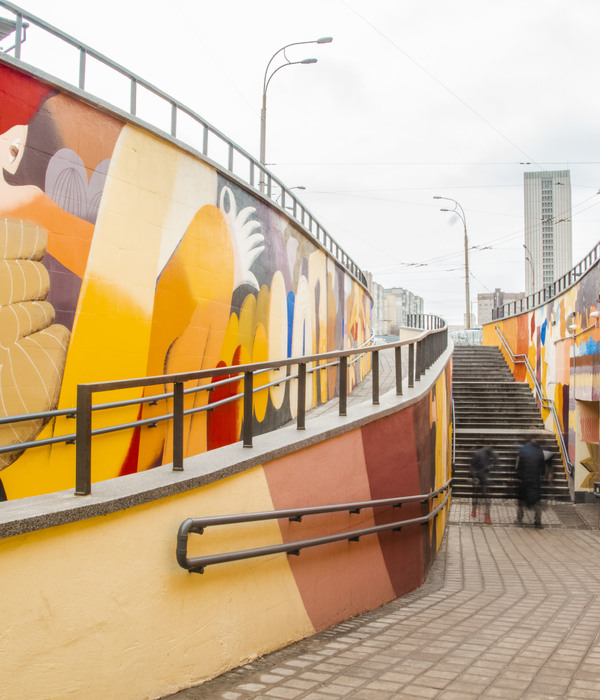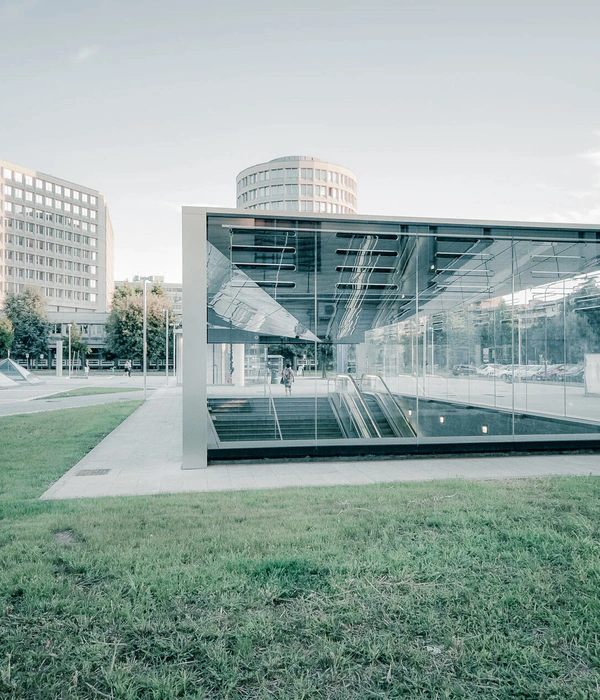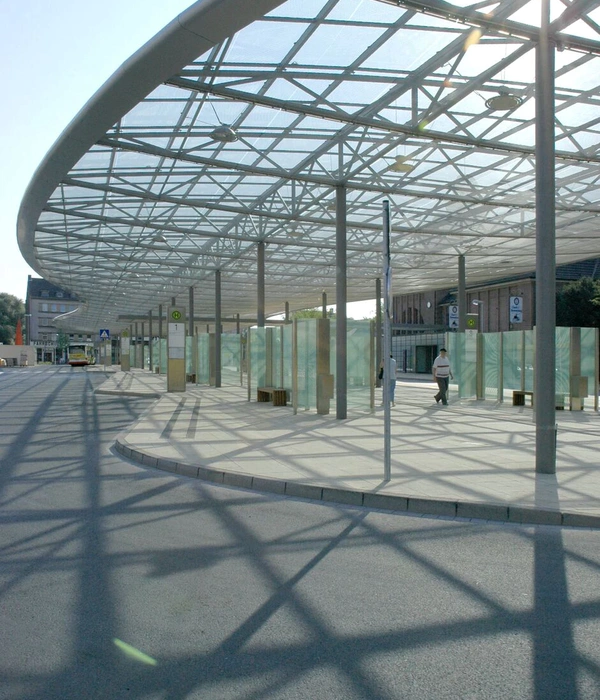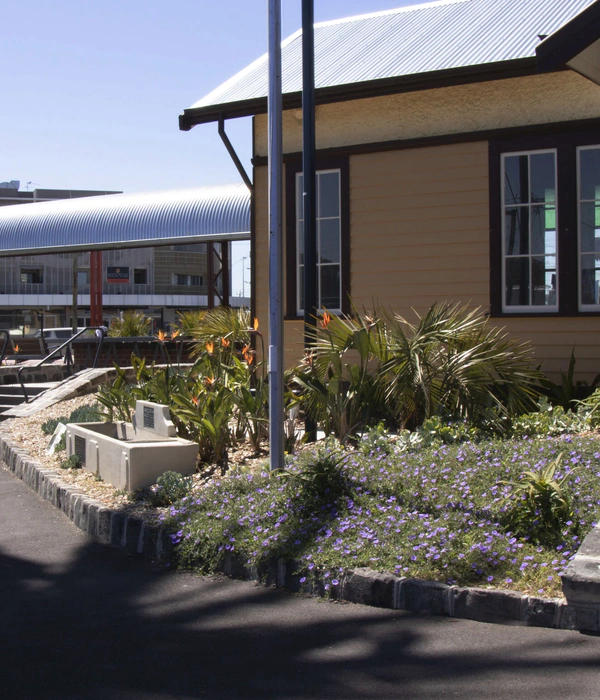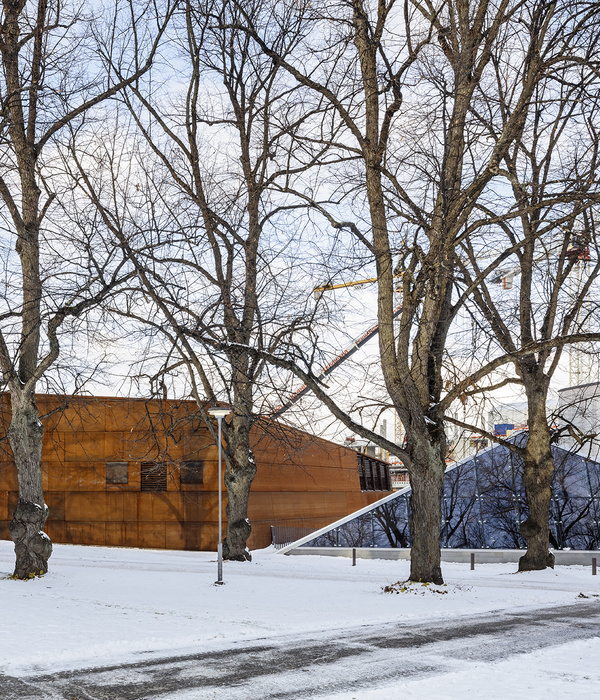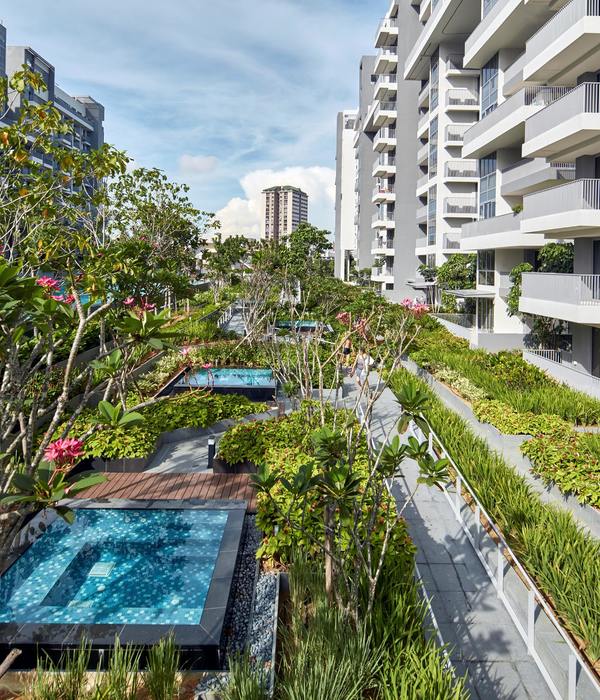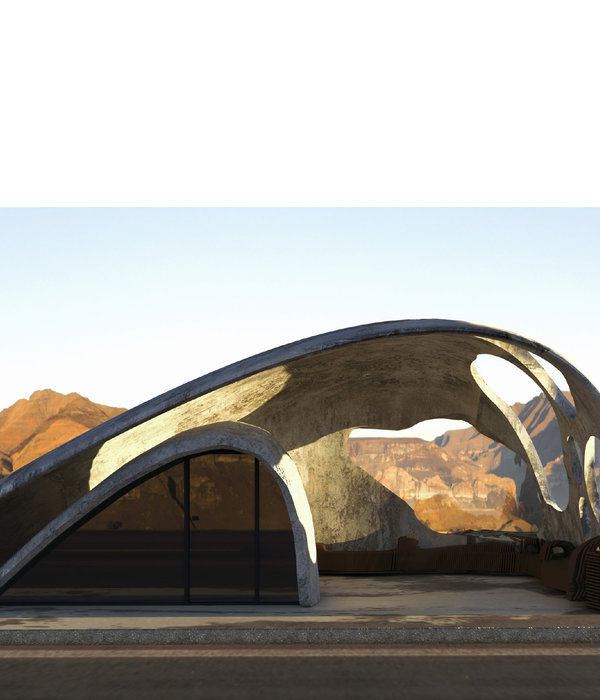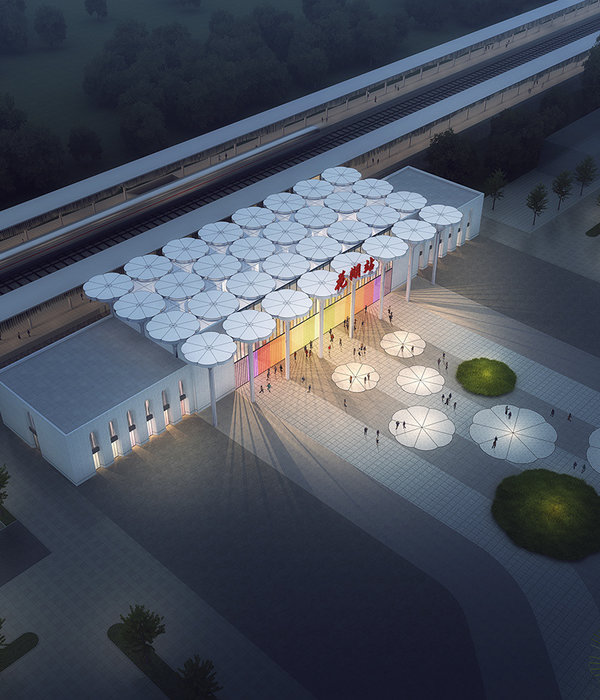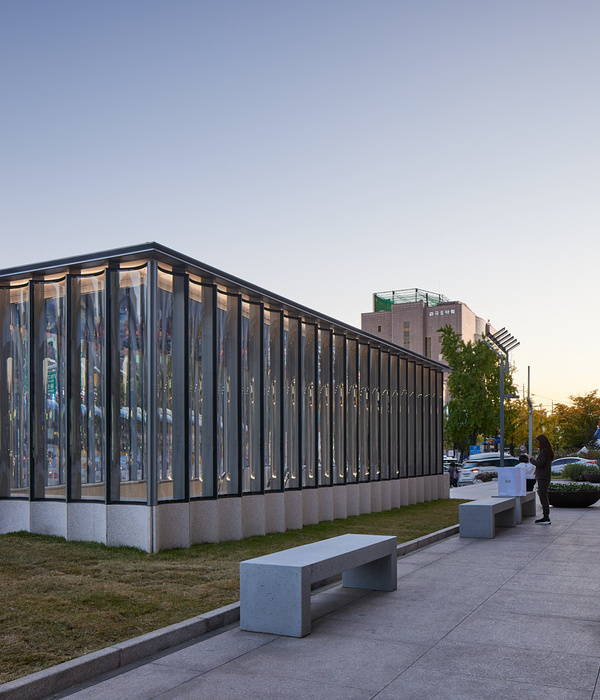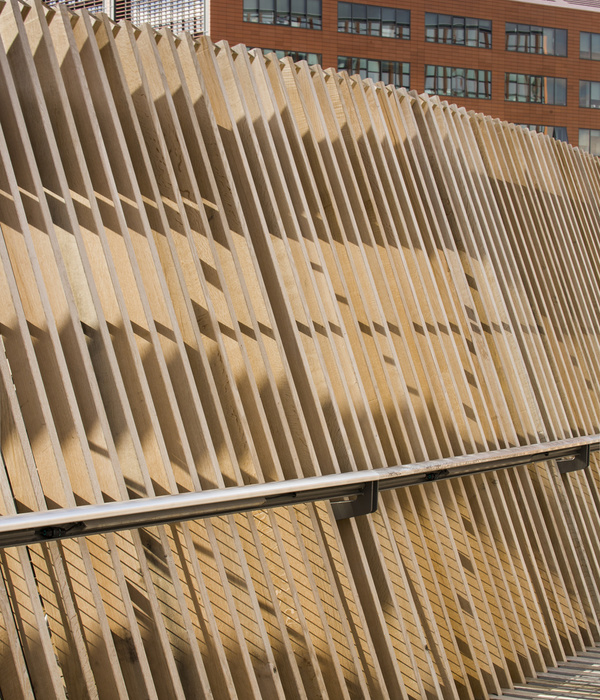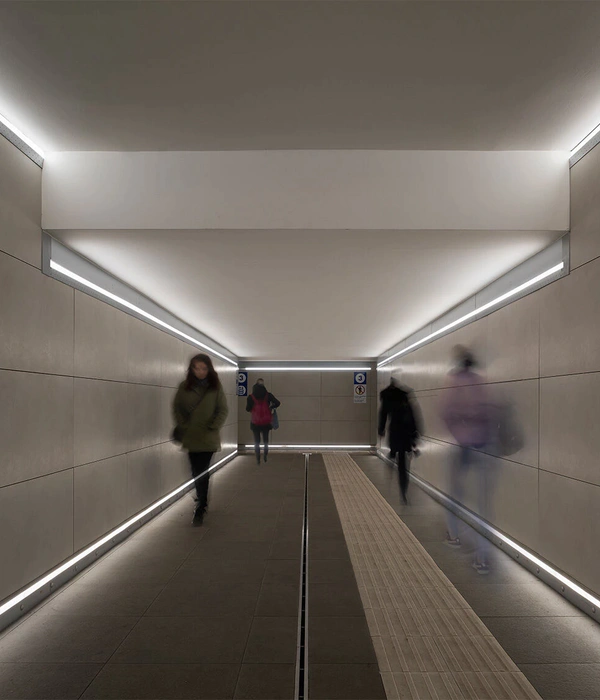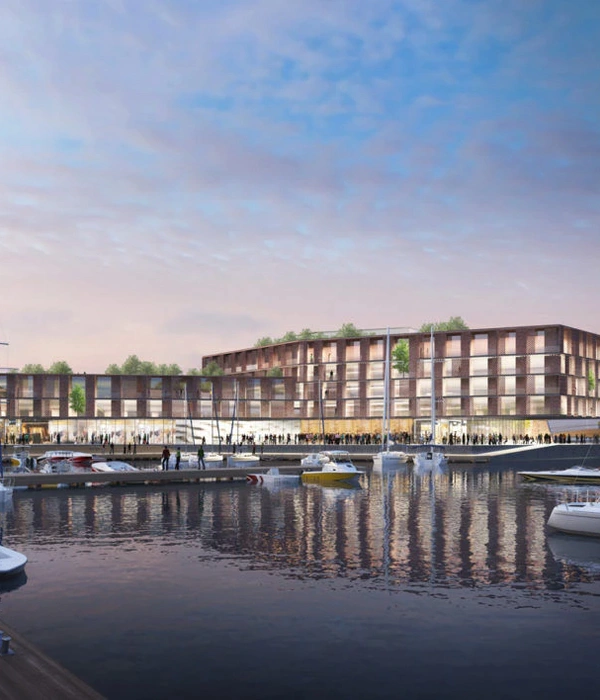项目背景 Project Background
面向快速城镇化带来的“老城区城市文化记忆淡化、公共空间供需矛盾突出”等问题,昆山市政府启动了【昆小薇·共享鹿城】微更新行动计划,以“共建共享共治”理念为指导,对小微公共空间进行“针灸式”更新,融入文化元素,以“点”带“面”美化城市街区,提升城市温度、激发社区活力、增强街区魅力、凸显文化底蕴,助推美丽宜居综合示范城市的创建。
Facing the problems brought about by rapid urbanization, such as “the fading of urban cultural memory in the old city and the prominent contradiction between supply and demand of public space”, the Kunshan Municipal Government has launched the “Kun Xiaowei – Shared Lucheng” micro-renewal action plan.Guided by the concept of “together constructing, sharing, and governing”, the action plan aims to “acupuncture” the small and micro public spaces, integrate cultural elements, lead the “surface” with the “point”, improve the urban neighborhoods, and boost the city. “To beautify the urban neighborhoods, enhance the city temperature, revitalize the community, enhance the charm of the neighborhoods, highlight the cultural heritage, and promote the creation of a comprehensive model city of liveable beauty.
▼昆山老城区历史沿革History of kunshan old City
由上海亦境建筑景观有限公司联合上海交通大学设计学院设计完成的“稚趣街角”是【昆小薇·共享鹿城】微更新行动计划的示范项目之一,是昆山老城区亭林社区步道体系的“T”字轴的重要节点。以“小投入、大改变”引起当地政府和社会的积极反响,提升了老旧城区居民的获得感与幸福感,推动了【昆小薇】行动的高标准起步。
The project was designed by Shanghai Edging Architecture and Landscape Co., Ltd. and Shanghai Jiao Tong University School of Design, and is one of the demonstration projects of the “Kun Xiaowei – Share Lu Cheng” micro-renewal action plan, which is an important node of the “T” axis of the trail system of the Tinglin community in the old town area of Kunshan. With “small investment, big change”, it has attracted positive response from the local government and society, enhanced the sense of access and happiness of residents in the old city, and promoted the high standard start of the “Kun Xiaowei” action.
▼昆山“昆小薇”(老城区)地图 Kunshan“Kun Xiaowei” (Old Town) Map
基地原状分析 Analysis of the previous situation of the site
项目基地包括临近昆山市柏庐实验小学的“东塘街人行道界面”及“柏庐中路转角绿地”两部分,西起樾阁北街、东至柏庐中路,北临环城北路、南接东塘街及致和塘。东塘街界面长度 320m,设计总面积 3075㎡。
The project site includes the “Dongtang Street sidewalk interface” and the “corner green space in the middle of the Park” near the Experimental Primary School in Parkview, Kunshan City, starting from the western Yuege North Street, east to Bailu Middle Road, adjacent to North Huancheng Road in the north, and connected to Dongtang Street and Zhihe Pond in the south. East Pond Street interface is 320m long, with a total design area of 3075 square meters.
▼基地原状图 Site map
“转角绿地”毗邻繁忙的交通交叉口,是柏庐中路的重要界面,是学生上下学的必经之路,也是接送孩子的家长们的等候停留区,但基地原状为茂密的香樟片林,下层植被杂乱,缺乏休憩设施;临近昆山市柏庐实验小学的东塘街人行道可步行性不佳、存在安全隐患、界面的舒适性与美观性不佳。
The “Corner Green Area” is adjacent to a busy traffic intersection and is an important interface of Bo Lu Middle Road, which is an essential path for students to go to and from school and a waiting area for parents who pick up their children, but the original condition of the site is a lush balsam tree forest, with a messy lower ground vegetation and a lack of resting facilities; the sidewalk on Dong Tang Street near Kunshan Bo Lu Experimental Primary School is not pedestrian-friendly, and safety hazards as well as poor comfort and aesthetics of the interface are also a concern.▼柏庐中路界面现状问题分析图 Analysis of the current problem of the interface – Bolu Middle Road
▼东塘街界面现状问题分析图 The analysis of the current problem of the interface – Dongtang Street
理念与策略 Concept and Strategy
本项目以城市精细化更新为契机,以“全要素、人本化、精准化、精致化”为目标,打造昆山老城区的“魅力街角”。项目团队通过对服务人群的行为需求调查,分析得出该地块居民日常通行休憩以及上下学的学生及接送的家长。
This project takes urban renewal as an opportunity to create a “charming street corner” in the old city of Kunshan with the goal of “full elements, humanization, precision and refinement”. The project team analyzed the behavioral demands of people, and concluded that the residents of the site are in need of daily recreation, as well as the students and parents who go to and from school.服务人群与需求分析图 Service population and demand analysis chart
设计以“针灸”式微更新方式,探讨如何激活城市消极空间,如何协调场地的功能需求与人行的交通安全,如何构建学区、滨水休闲带、社区空间的步行走廊;如何保留并梳理现状植被,提升绿化空间品质。
The design uses “acupuncture” style micro-renewal to explore how to activate the negative urban space, how to reconcile the functional needs of the site with pedestrian traffic safety, how to build pedestrian corridors for school districts, waterfront recreation zones, and community spaces; how to preserve and organize the existing vegetation and improve the quality of green space.
▼总平面图 Plan
策略一 : 巧理边界——打造安全便捷的上下学路、提升街道界面的美观性。
稚趣街角是亭林社区“T”字型步道体系的重要节点,沿学校围墙辟出“拉杆箱之路”,利用边角地辟建供家长休憩的空间、学生的活动场地;提升了社区步道的舒适性和友好性。
同时增加色彩鲜艳的主题标识,提升街景的可识别性与美观性。
Strategy 1: Smart boundary management – create a safe and convenient way for commuting to school and improve the aesthetics of the street interface.
The corner is an important node of the “T” trail system in the Tinglin community, creating a “trolley box path” along the school wall and using the corner to create a space for parents to rest and students to move around; improving the comfort and friendliness of the community trail. At the same time, brightly colored thematic signs were added to enhance the recognizability and appearance of the streetscape.分析图 Analysis diagram
▼边界预留出家长休憩场地 The boundary is reserved for parents to have a rest
设计以古意盎然的致塘河与东门大街历史景观为文化基底,在满足功能空间营造的同时,融合现代社区的活力与小学生的活泼好动,在场地设计中赋予轻松明快的色彩主题,打造了时尚开放的东门巷口。以孩童为中心,通过一条蓝色的“拉杆箱之路”,为孩子上下学打造安全便捷的通道。
The design takes the historical landscape of the ancient Zhitang River and Dongmen Street as the cultural base, and while satisfying the creation of functional space, integrates the vitality of the modern community with the lively and active elementary school students, and gives a light and bright color theme in the design of the site to create a stylish and open Dongmen Alleyway. The design is child-centered, with a blue “trolley path” to create a safe and convenient way for children to commute to school.
策略二 :“针灸式”介入,结合场地功能与光照条件,采用“疏林透光微整容”方式,打开视线,活化林下空间。
Strategy 2: “Acupuncture” intervention,Combining the function and light conditions of the site, we adopt the method of ’’ light transmission micro-renovation’’ to open up the sight line and revitalize the forest space.
策略三 : 功能复合,构筑“老幼友好型”共享空间
(1)空间分时分域利用。设计充分考虑了场地的安全性,优化了功能分区,结合植被空间,将停车区域与儿童活动区域“有机”分隔,即保证了活动场地的安全性,也优化了停车场地的景观性。
Strategy 3: Functional composite, constructing ” elderly and youth-friendly” shared space
(1) Space is used in separate time and area. The design fully considers the safety of the site, optimizes the functional zoning, and combines the vegetation space to “organically” separate the Parking area from the children’s activity area, which ensures the safety of the activity site and also improves the landscape of the Parking area.图 Analysis diagram
▼分隔出来的停车场地 A partitioned Parking lot
(2) 功能设施趣味化。设计不仅为等候的家长设置了长条座椅,同时设置了“积木台地”与趣味铺装,唤起了家长童年的游戏记忆,也是孩子的游乐场地,促进了成人与孩童的互动,营造了和谐愉快的亲子氛围。
(2)有趣的功能性设施。设计不仅为等待的父母设置了长椅,还设置了“块状露台”和有趣的地面铺装,唤起父母童年的游戏记忆,也是儿童的乐园,促进成人与儿童之间的互动,营造和谐愉快的亲子氛围。
地面铺装增强亲子互动。
色彩明快的积木座椅,结合趣味铺装唤醒童年游戏记忆,让孩子们找到专属的游乐空间,长条坐凳也为家长提供了充足的等候空间。
Brightly colored modular seats, combined with fun paving awaken childhood game memories, allowing children to find their exclusive play space, and benches also provide adequate waiting space for parents.
效益与影响 Benefits and Impact
本项目作为“昆小薇·共享鹿城”微更新行动计划中“魅力街角”的示范项目,由昆山市住建局和设计方牵头,集合社区、利益相关单位、居民代表探索了” 计 + 管理”的共治共建耦合路径,以及” 计过程参与 + 实施过程参与 + 建成后评估参与”的评估模式。
以“小投入、大改变”引起当地政府和社会的积极反响,提升了老旧城区居民的获得感与幸福感,推动了“昆小薇·共享鹿城”行动计划的高标准起步。得到江苏省住建厅领导的高度赞扬和批示,并被国家住建部推荐为示范项目。成为全国各地相关部门考察学习的热点项目。
As a demonstration project of the “Charming Street Corner” in the “Kun Xiaowei-Share Lu Cheng” micro-renewal plan of action, this project was led by the Kunshan Housing and Urban Development Department and the designer, and brought together representatives from the community, stakeholders and residents to explore the joint governance and co-construction coupling path of “design + management” and the evaluation model of “participation in the design process + participation in the implementation process + participation in post-construction evaluation”.
With “small investment, big change”, the project has attracted positive response from the local government and society, enhanced the sense of satisfaction and happiness of the residents in the old city, and promoted the high standard of the “Kun Xiaowei – Sharing Lucheng” action plan. The project has been highly praised and approved by the leaders of the Housing and Construction Department of Jiangsu Province, and recommended as a model project by the Ministry of Housing and Construction. It has become a well-known project for relevant departments around the country to study.
项目名称:稚趣街角:“昆小薇”之昆山市柏庐中路-- 东塘街界面更新设计
客户:昆山市住建局
项目地址:江苏省昆山市
完成年份:2020.09
项目面积:3075m²
设计单位:上海亦境建筑景观有限公司
设计团队:王云、汤晓敏、陈路路、荆旭晖、姚素梅、刘冰、张洋、陈丹、蒋锋、杨敏、罗强龙、薛雷、郑逸旻、张亮
合作设计:上海交通大学设计学院风景园林研究所
摄影:高文珏
Project name: Childish Street Corner: “Kun xiaowei” – Designing the interface of Bailu Middle Road and Dongtang Street
Client: Kunshan Municipal Bureau of Housing and Construction
Project Address: Kunshan, Jiangsu Province
Year completed: 2020.09
Project area: 3075m²
Design firm: Shanghai Edging A&LA CO., Ltd
Design team: Wang Yun, Tang Xiaomin, Chen Lulu, Jing Xuhui, Yao Sumei, Liu Bing, Zhang Yang, Chen Dan, Jiang Feng, Yang Min, Luo Qianglong, Xue Lei, Zheng Yimin, Zhang Liang
Cooperative design: Institute of Landscape Architecture, School of Design, Shanghai Jiao Tong University
Photography:Gaoo Wenjue
审稿编辑 任廷会 – Ashley Jen
{{item.text_origin}}

