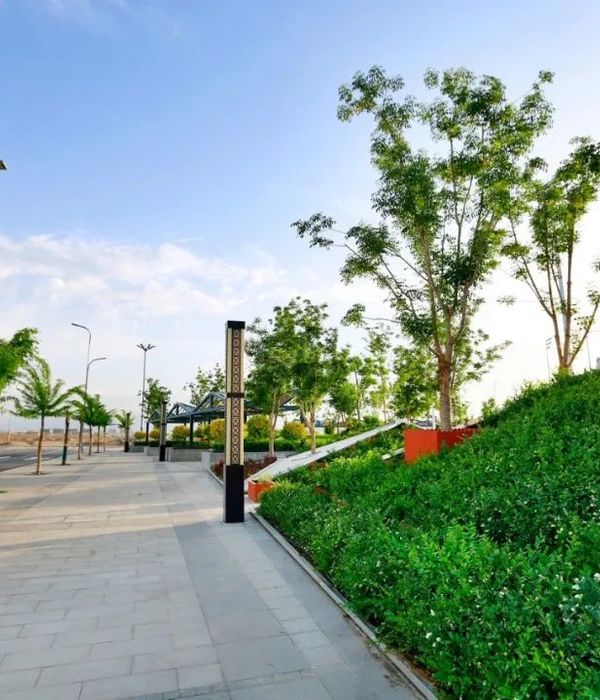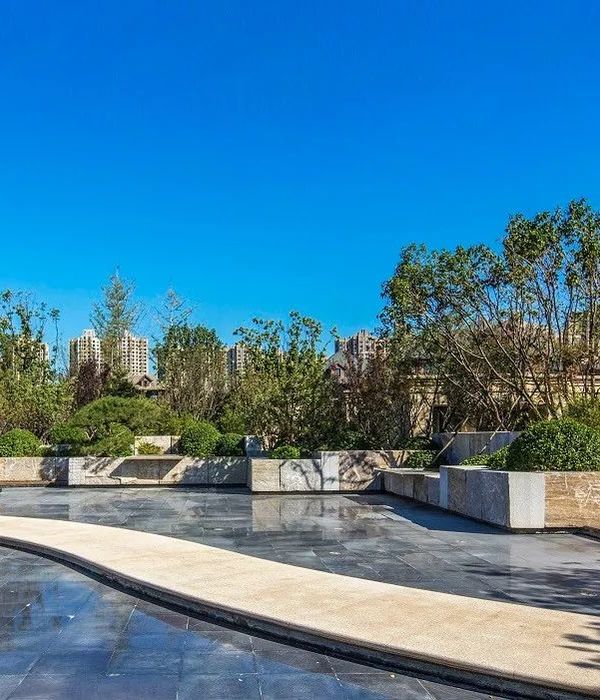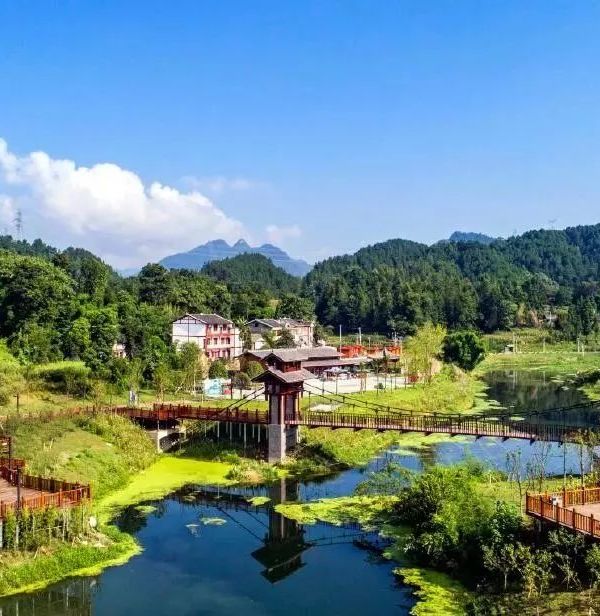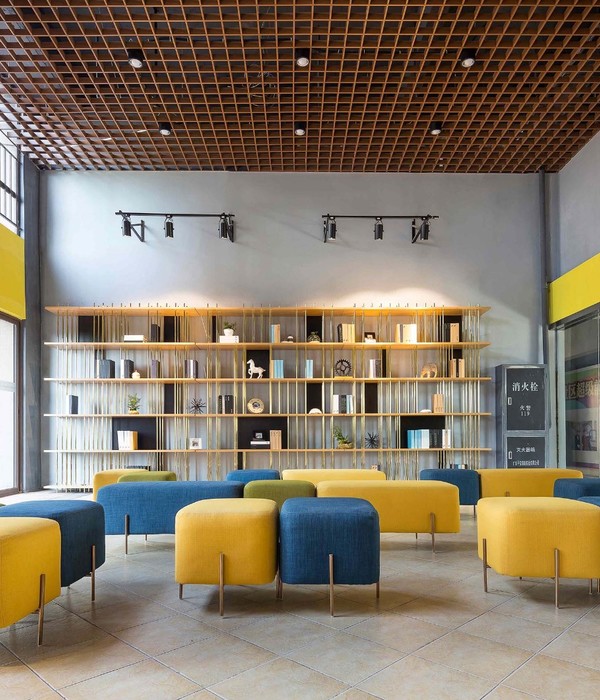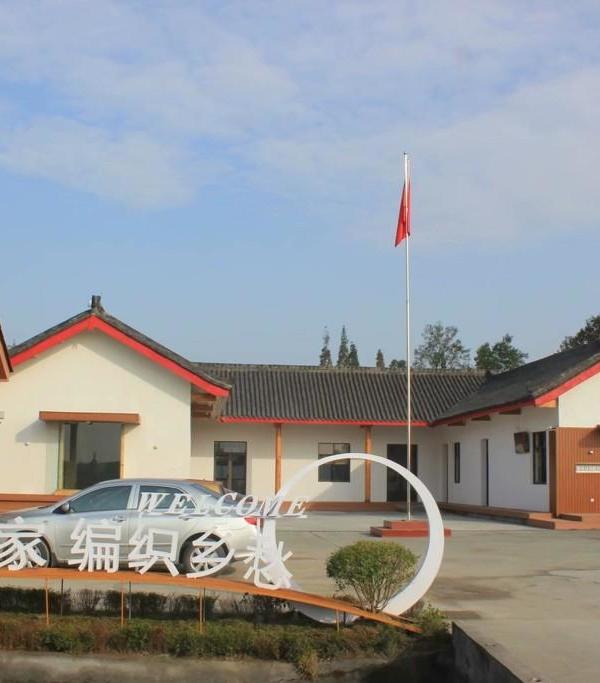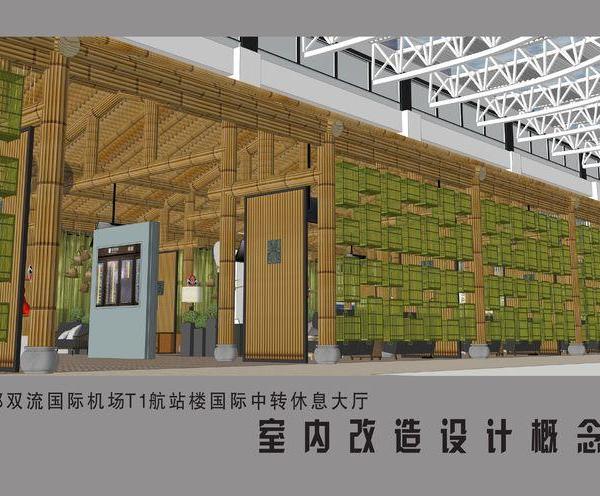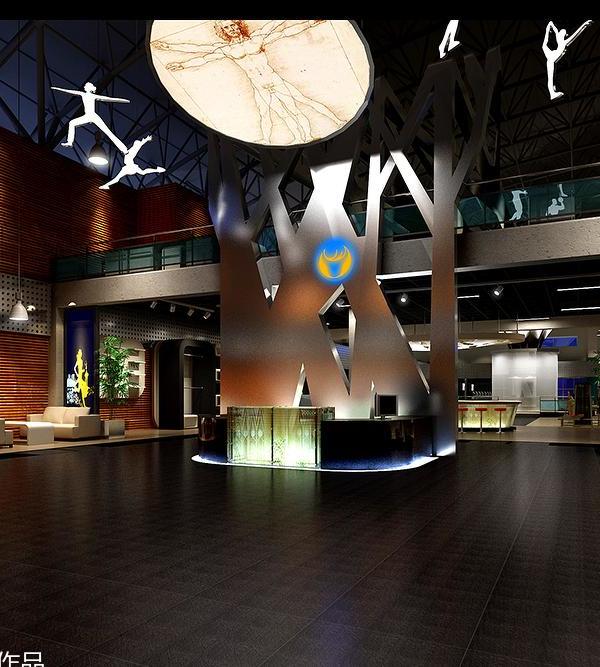Firm: DCA Architects Pte Ltd
Type: Residential › Multi Unit Housing Commercial › Retail Transport + Infrastructure › Train/Subway Bus
STATUS: Built
YEAR: 2013
SIZE: 1,000,000 +
BUDGET: $100M +
Bedok Mixed Use Development is an integrated development in which a transportation hub (bus, taxi, and MRT), retail and residential units coexist. It stacks three different programs vertically to offer urban amenities and seamless connectivity within a single address.
Bedok Mixed Use Development comprises Bedok Residences, Bedok Mall and Bedok Integrated Bus Interchange. The development is bound by Bedok North Drive at the north, New Upper Changi Road at the south, the future HDB town plaza to the east, and future development at the west.
BEDOK MALL
Bedok Mall houses over 200 shops across three floors, and enjoys excellent connectivity with the transport hub, with direct connection to the Bedok MRT station via the Basement 2 link, and the Bedok bus interchange located above the mall.
On the podium level, the undulating facade of the retail mall and curved assemblage of perforated panels of the carpark podium endows the project with a distinctive profile. The undulating facade of the commercial development is a subtle reference to Bedok’s historical proximity to the sea, before the extensive landfill pushed the shores further out.
BEDOK RESIDENCES
Bedok Residences’ 8 blocks of 15-storey residential apartments take a favorable north-south orientation and are elevated above the bustle of the nearby town centre.
Full-height glazing at localized areas give the residential blocks a streamlined vertical expression. The residential units are versatile, private, and efficient.
The extensive landscaped deck offers recreational facilities such as an infinity pool, lounge pavilion, BBQ areas, and function rooms/club house. This lush setting with recreational amenities provide a calming oasis for residents. On the roof of the penthouse units, the open terrace offers a wide range of relaxing lifestyle options with panoramic views of the surrounding neighborhood.
BEDOK BUS INTERCHANGE
Bedok Bus Interchange is an air-conditioned Integrated Transport Hub located on Level 2, directly on top of Bedok Mall (occupying Level 1 to Basement 2).
{{item.text_origin}}



