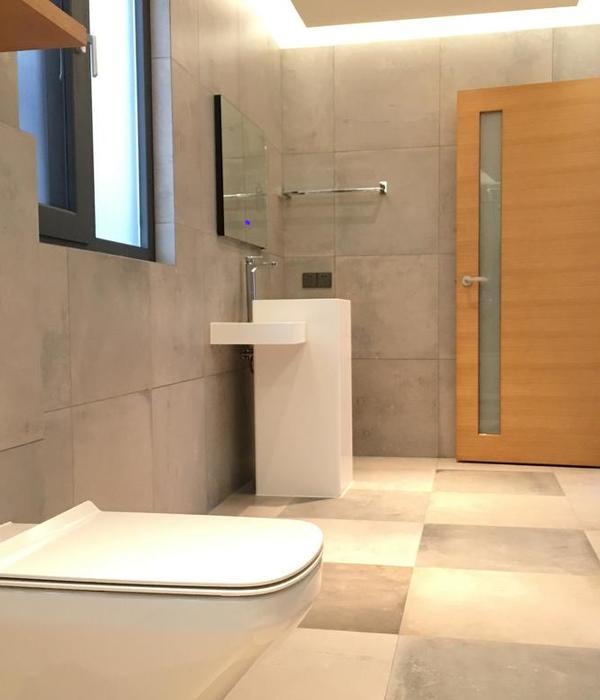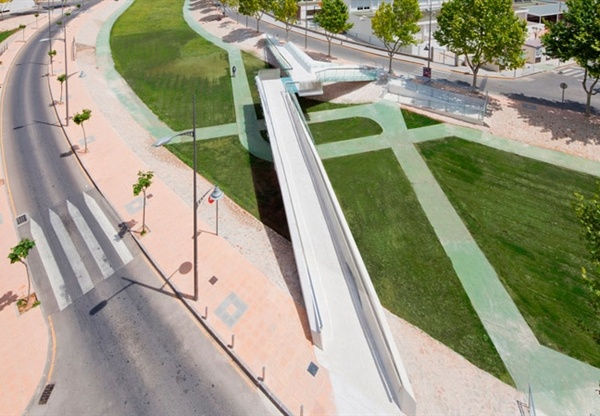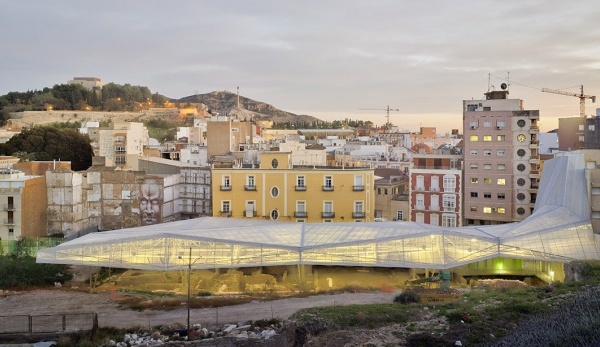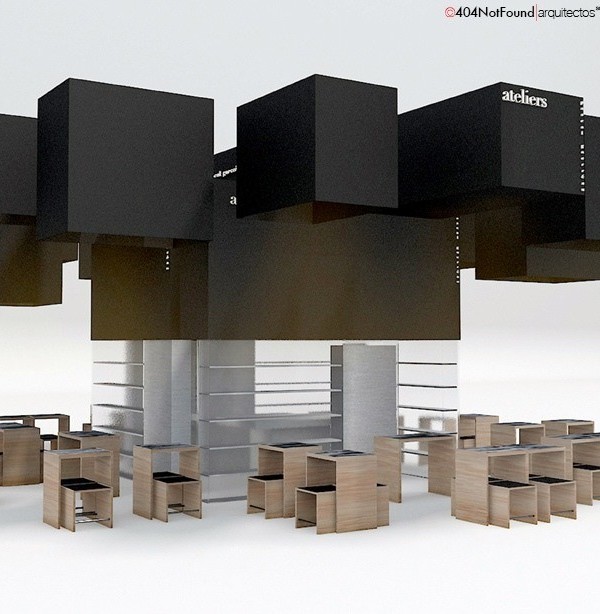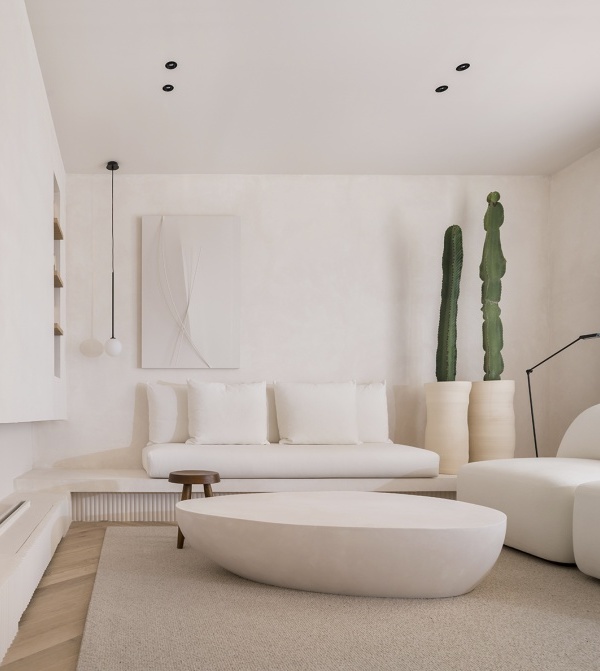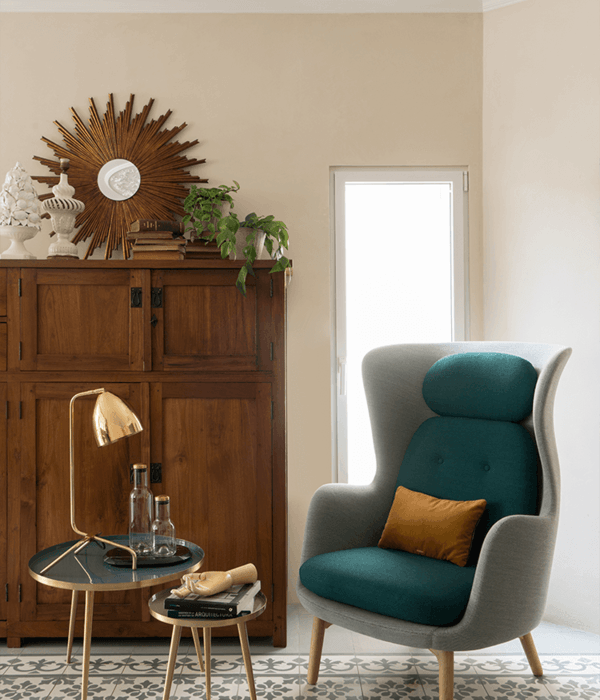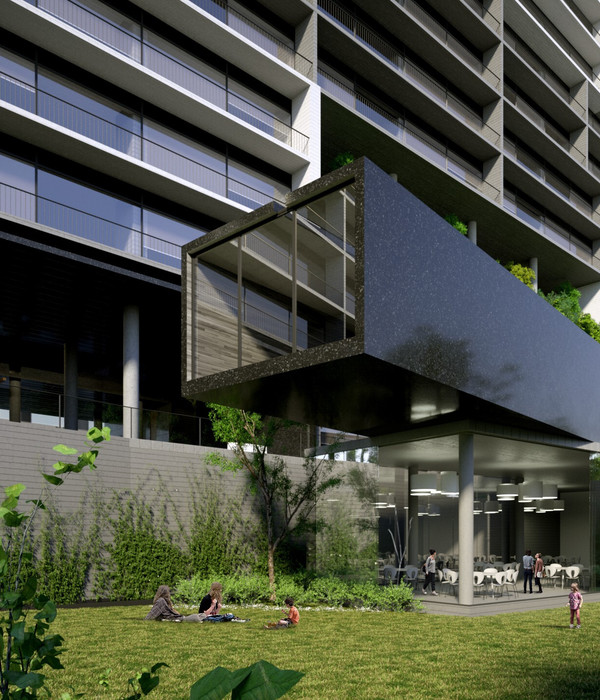该项目中,事务所被委派重新设计埃斯普利特(Esprit)位于上海的亚洲总办事处,其面积达2000平方米。
办公室位于一幢被遗弃的仓库大楼中。办公室是个独特的两层楼空间,非常适合再现80年代Esprit旧金山第一代办公楼的风貌。事务所通过大胆而细致的设计,将现代化的手法与传统元素相结合,打造出新的空间。
We were honored to be appointed to redesign the existing 2,000 sqm Esprit Asia headquarter location in Shanghai.
The heritage warehouse building, in which the office is located in, provided a unique space over 2 floors, which gave the perfect grounds to reimagine ESPRITs first headquarter of the 80s in San Francisco and bring the spirit and essence of it to life. With the high focus on design we relate to their impressive design heritage with a new handwriting of today’s time.
▼办公室外观,独具特色两层楼空间,exterior view, a unique space over 2 floors ©Jérôme Zhang
该项目的设计理念非常明确,以简单的策略构造简单的空间。室内空间干净而简洁。厨房,会议室,展示墙等开放性空间和中央封闭室等私密空间,由不同高度和材质的体块加以区分。整体空间明快而鲜亮,反映了Esprit积极向上的企业精神。建筑两层的中心被设计为开放的交流场所。而靠近窗户的区域,则为每位员工提供了单独的办公桌,以增强隐私性。
▼入口空间,entrance ©Jérôme Zhang
▼从玻璃门看到明快的办公室,view of the bright office from glass doors ©Jérôme Zhang
▼一层中心的开放式交流区,open gathering place on the first floor ©Jérôme Zhang
▼可自由移动的坐垫,movable seats ©Jérôme Zhang
▼特殊颜色的水磨石划分出会议室,terrazzo in special color guidence the meeting room ©Jérôme Zhang
The discipline was clear: simple space with simple rules. The interior is clean and uncomplicated. Blocks of different heights and different materials give the guidance through-out the open space such as kitchen, meeting rooms, presentation walls or central enclosed rooms for privacy. A very bright space to celebrate ESPRITs spirit and positivity. The center of both floors is designed to be a central gathering place for open communication and interactions, closer to the window areas the privacy increased with individual working desks for all employees.
▼二层空间概览,overview of the second floor ©Jérôme Zhang
▼二层中心也设有开放式讨论区,open gathering place on the second floor ©Jérôme Zhang
▼开放讨论区中设有封闭的私密空间,enclosed private room within the open gathering place ©Jérôme Zhang
▼二层中心区细节,detail of the central area on the second floor ©Jérôme Zhang
▼玻璃墙围合的开放式会议室,open meeting room surrounded by glass walls ©Jérôme Zhang
室内普遍采用了较为中性的色调,使得接待处蓝色的水磨石和粉色灰泥装饰的台阶格外醒目。除此之外,办公室内所有的可移动座椅及坐垫均采用了彩色装饰物。
Colors kept very neutral within the construction. Giving highlight to the receptions blue-dyed terrazzo and the staircase in a pink stucco. In addition, accents of color were designed for all movable seats and cushions.
▼水磨石框起的楼梯间,staircase framed by terrazzo ©Jérôme Zhang ©Jérôme Zhang
▼粉色灰泥装饰的楼梯,staircase in a pink stucco ©Jérôme Zhang ©Jérôme Zhang
▼彩色的座椅成为空间的装饰,colored seats decorate the space ©Jérôme Zhang ©Jérôme Zhang
总而言之,办公室从整体设计到材料的选择都符合现代化设计风格,简单,有趣并且色彩鲜明。事务所希望在视觉上反映出与时俱进的品牌精神。
All in all, the material choices and the new office design identity are modern, simple, playful with accents of color and visually show and reflect the brands new ethos in today’s time.
▼简单而纯粹的空间,simple and pure space ©Jérôme Zhang
▼现代化的材质组合,material choices are modern ©Jérôme Zhang
▼平面图,plan ©SKYnoa
Design/ Project Managing/ Construction Supervision/ Sourcing and Procurement : SKY NOA Hong Kong / Shanghai: Alberto Sanchez; Pascal Krepel; Jerry Yu Project Coordinator from Esprit: Tina He (Esprit Inhouse) Photographer: Jérôme Zhang Location: ESPRIT 71 Lane 996 Hongqiao Road
{{item.text_origin}}


