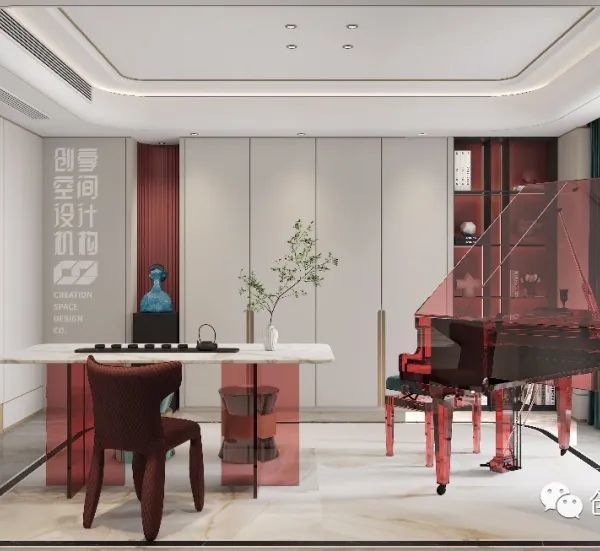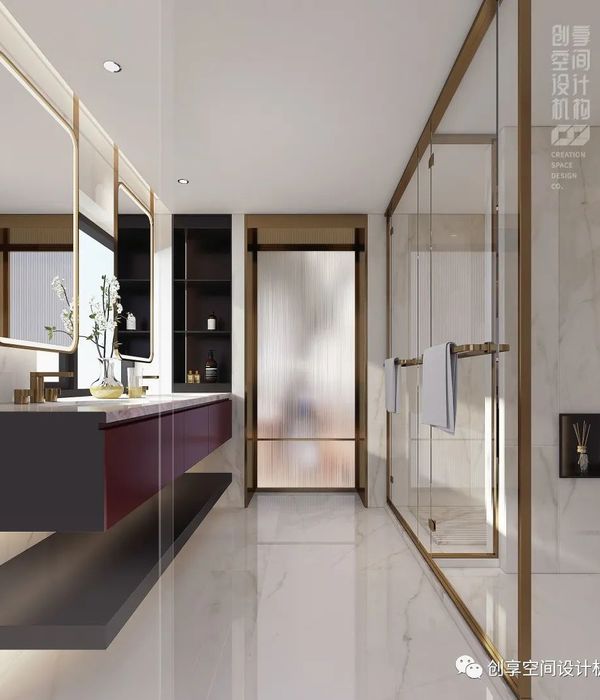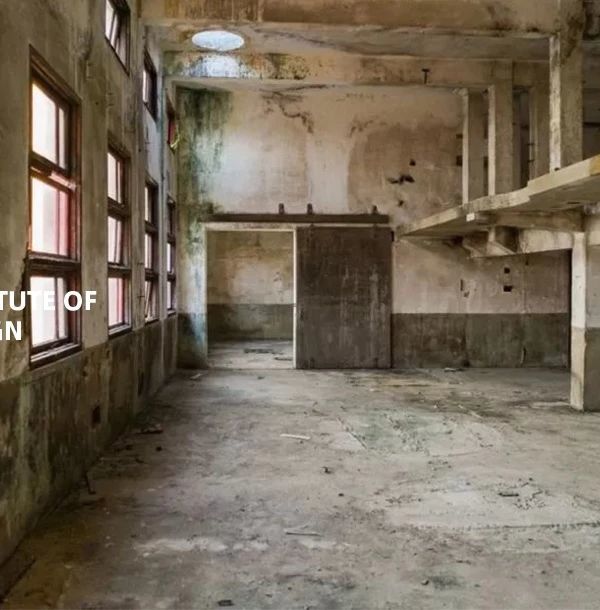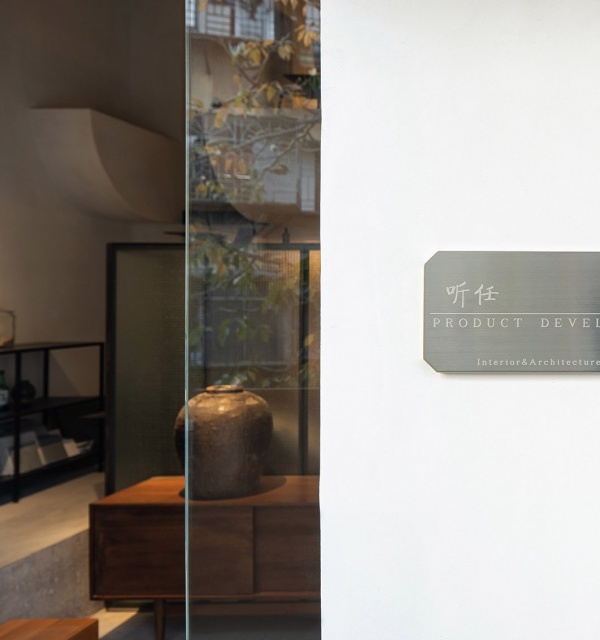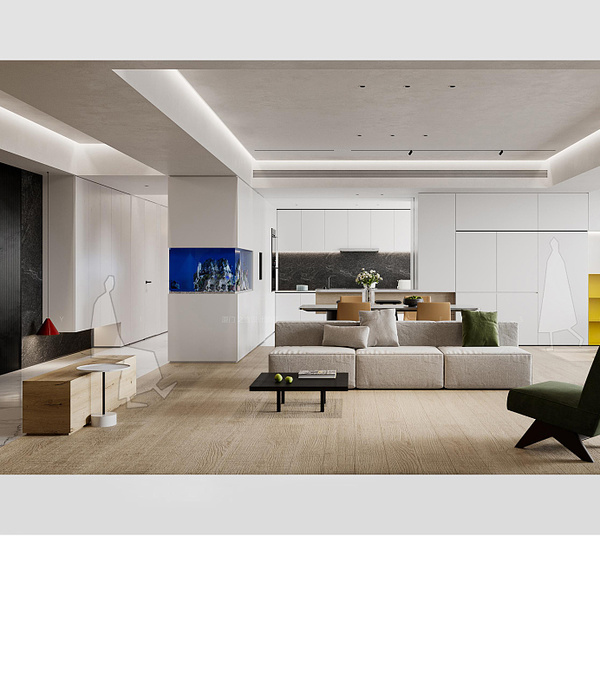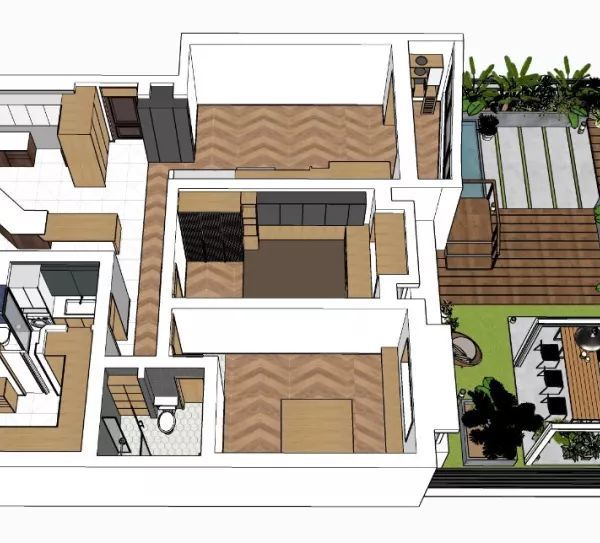Firm: CannonDesign
Type: Commercial › Office
YEAR: 2008
SIZE: 25,000 sqft - 100,000 sqft
Photos: Gayle Babcock - Architectural Imageworks (7)
After standing vacant for nearly 30 years, the 19,000 sf Power House building in St. Louis, opened as the new regional offices of Cannon Design. Constructed in 1928, the Power House was an original part of the Municipal Service Building complex that still occupies an entire block of downtown St. Louis—providing parking space for city vehicles, a fire department and an electric substation. The Power House component of the complex, designated as a landmark by the National Historic Register, provided coal-fired steam heat to a dozen downtown buildings but was decommissioned by the City in 1980.
By applying an integrated, holistic approach at every stage of the restoration/rehabilitation process, LEED Gold status was achieved. The revamped Power House features a three-story interior gallery formed by constructing two partial levels that, combined with the existing two floors and rooftop penthouse, create a total of 32,000 sf of office and conference space designed to facilitate Cannon Design’s highly collaborative, team-oriented work approach. The new floors are set back from the building’s spectacular windows to maintain the building’s sense of transparency and volume. The interior, which was essentially an empty shell, was completely rehabilitated, with installation of HVAC, plumbing, and electrical infrastructure. External modifications include historically accurate replacement of windows in their original masonry openings and creation of a 3,500 sf urban garden.
{{item.text_origin}}

