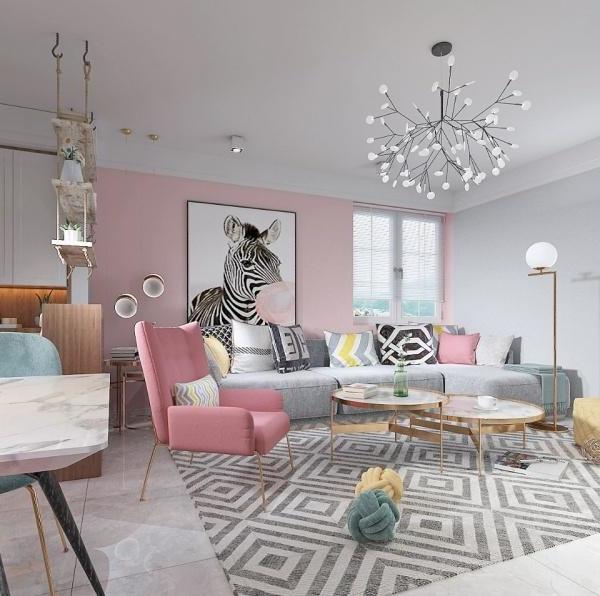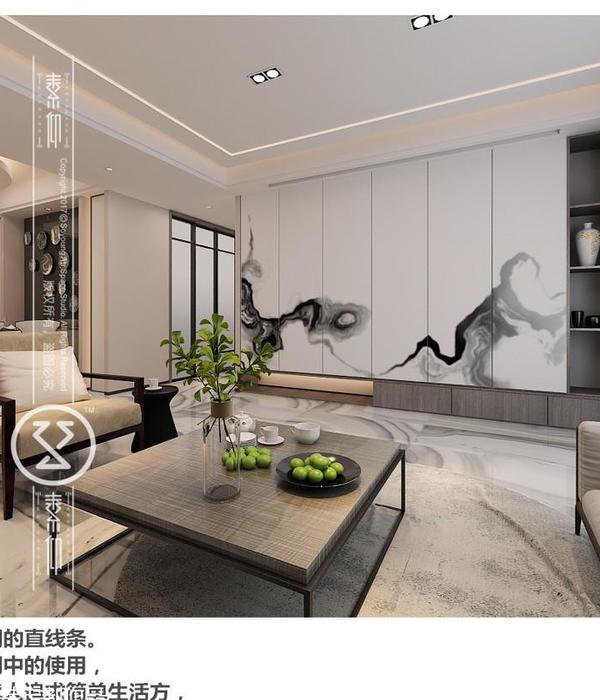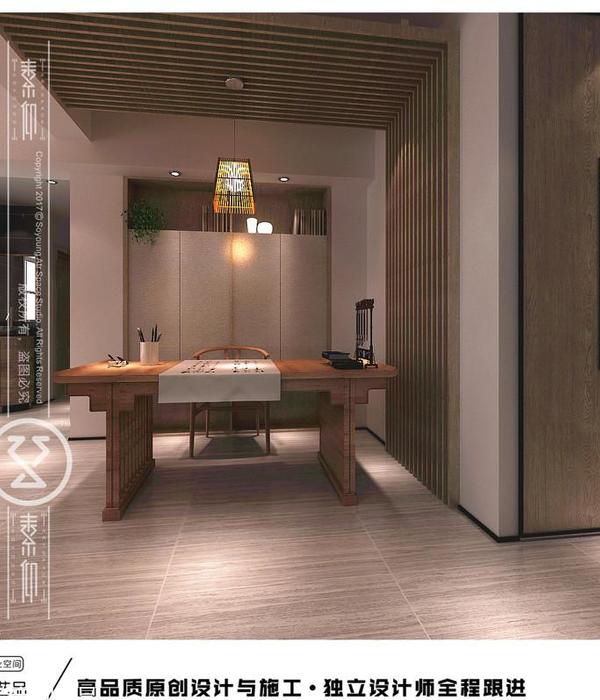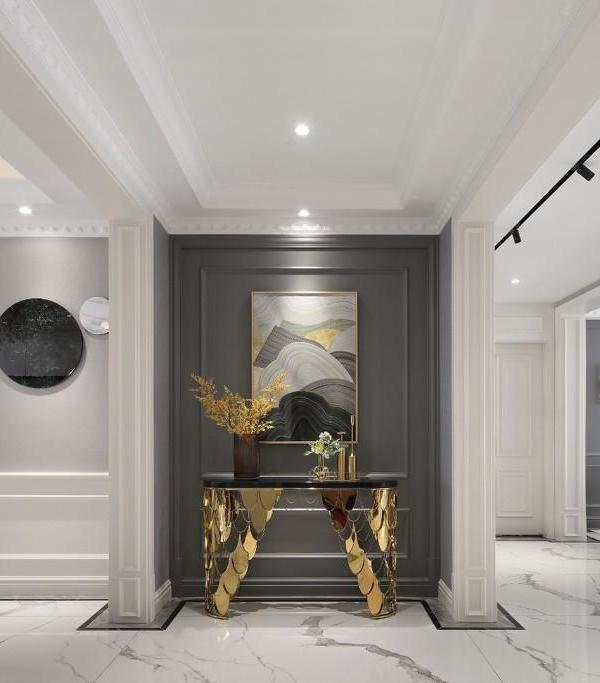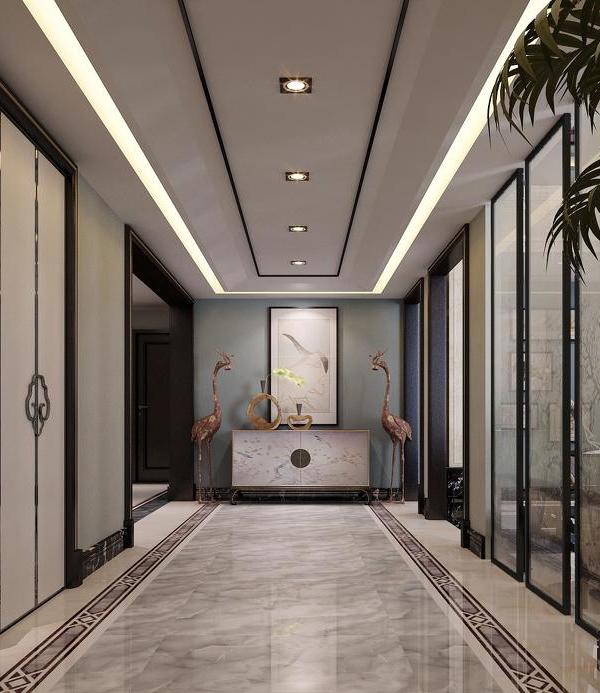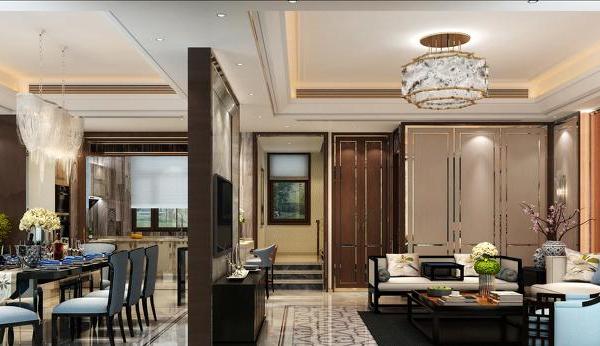- 项目名称:听任工作室
- 设计方:听任工作室
- 项目地址:厦门思明区龙山南路4号象屿龙山汇
- 建筑面积:62㎡
- 摄影版权:氓卡
- 家具:玩木工坊
- 品牌:艺术涂料,钢板,夹丝玻璃
工作室开始投入使用是在2019年4月。起初构思空间布局时,就有在考虑空间它会有怎样的诉求?在满足功能性的前提下,空间还需保留怎样的特质?
The stdio officially come into service from April 2019,When we projected the spatial arrangement primitively,We tried to figure out the appellative function from it? What kind character the spatial arrangement should remain while the function has been achieved ?
▼入口
The Entrance
▼入口玄关
The Switch of The Entrance
▼通往接待区
Path to Reception Area
▼接待区兼会议室
Reception and Meeting Room
▼艺术玻璃隔断
Artistic Isolation Glass
▼隔断细部
Details
入口的玄关让空间分为两条动线。利用层高的优势,设计师做了夹层空间,以满足功能所需。空间的魅力在于受到约束限制的同时它还保留一部分的自我意识。在基本功能产生的固定结构存在的前提下,空间还需具有一定的灵活性,以满足未来对空间的需求。
The switch of the entrance has created two dynamic line styles,The designer has made Sandwich by taking full advantage of the floor height in order to meet the functional request.The charm of space is retaining self-awareness while restrained.The space still need to remain flexibility meanwhile functional request lead to fixed structure,in order to meet future space demand.
▼一层工作区
Working Area of First Floor
▼接待区
Reception Area
▼家具细部
Reception Area
▼茶室
Tearoom
▼
楼梯
Stairs
▼夹层空间
Sandwich Space
▼细部
Details
▼首层平面图
The Ground Floor Plan
▼夹层平面图
The Mezzanine Plan
项目名称:听任工作室
设计方:听任工作室
项目设计 & 完成年份:2018.12 & 2019.04
项目地址:厦门思明区龙山南路4号象屿龙山汇
建筑面积: 62㎡
摄影版权:氓卡
合作方 家具:玩木工坊
品牌:艺术涂料,钢板,夹丝玻璃
{{item.text_origin}}


