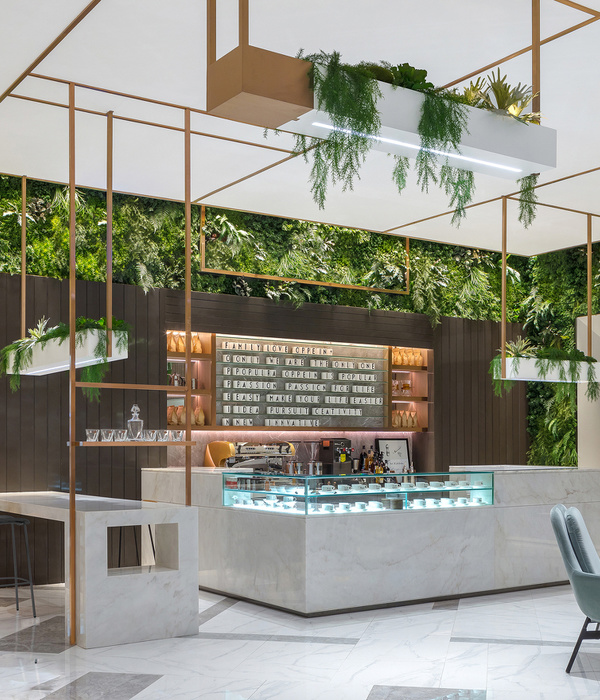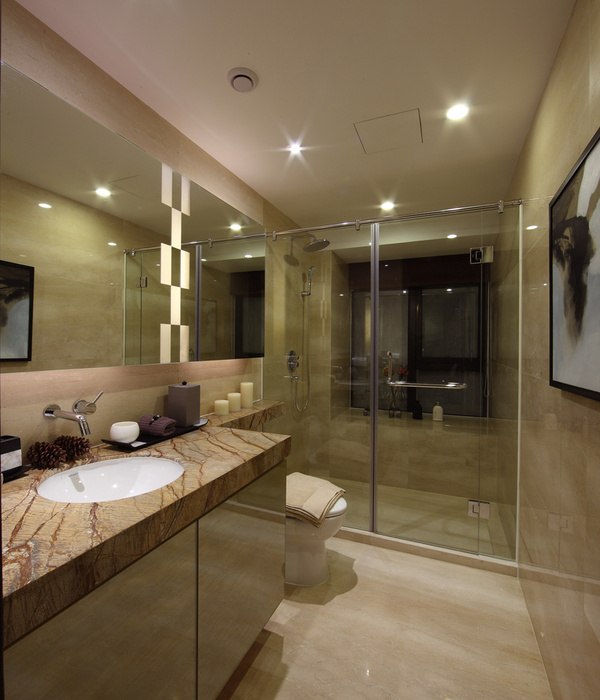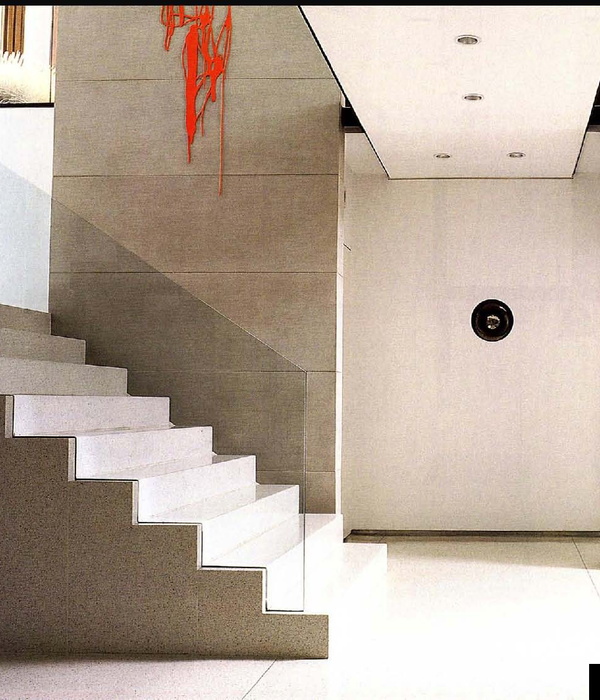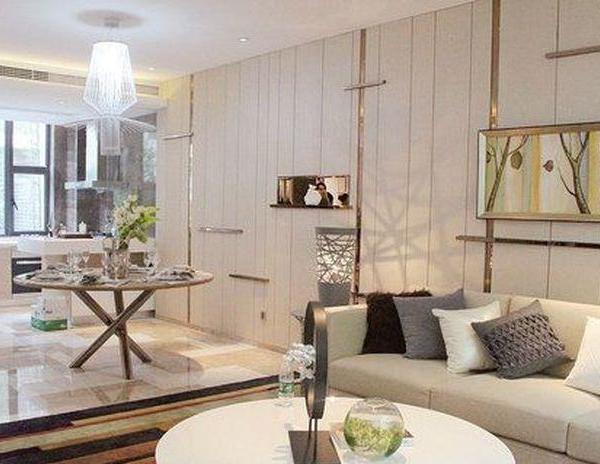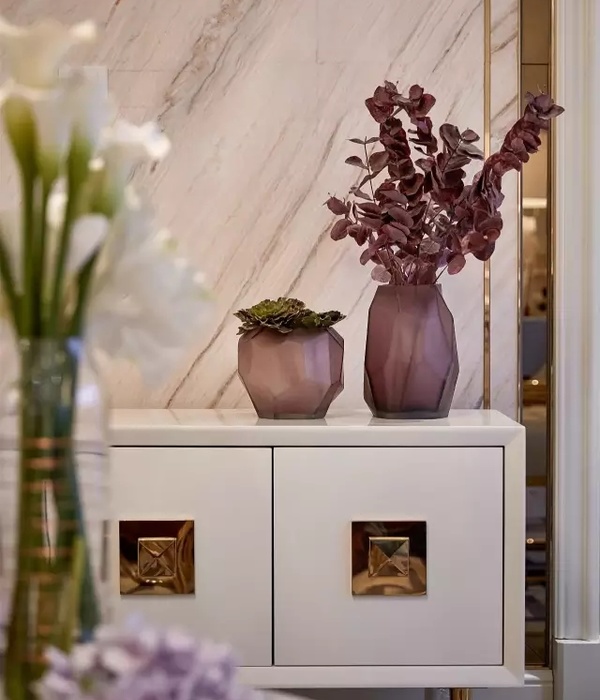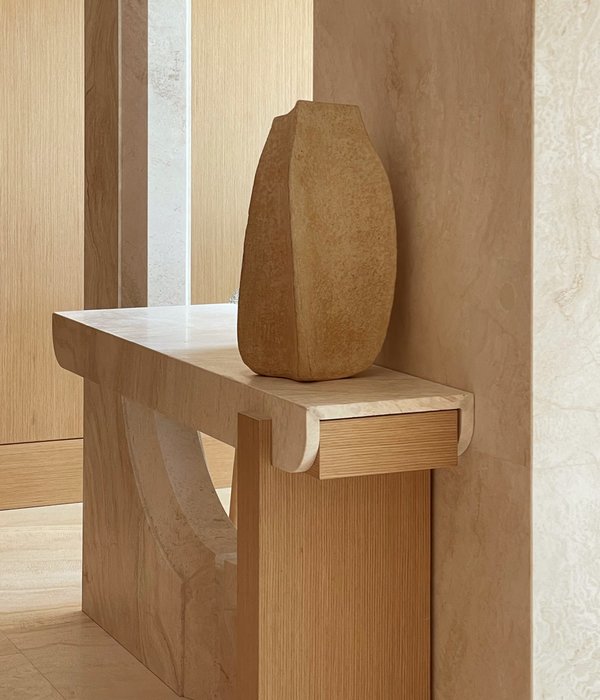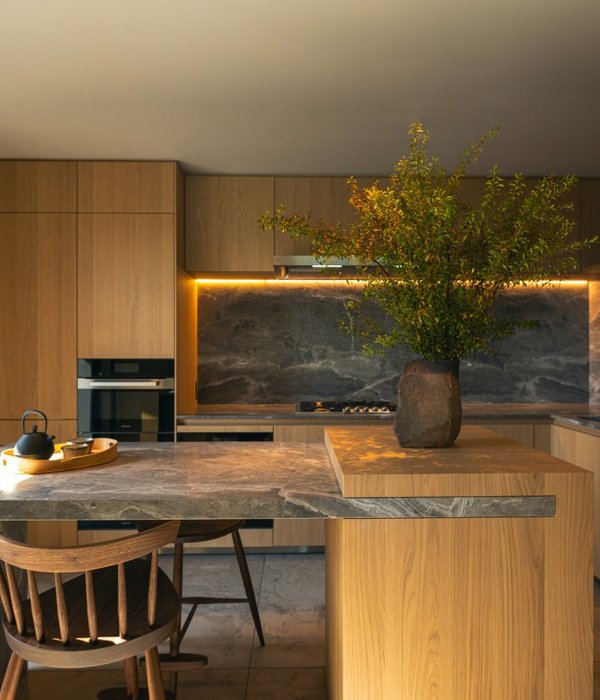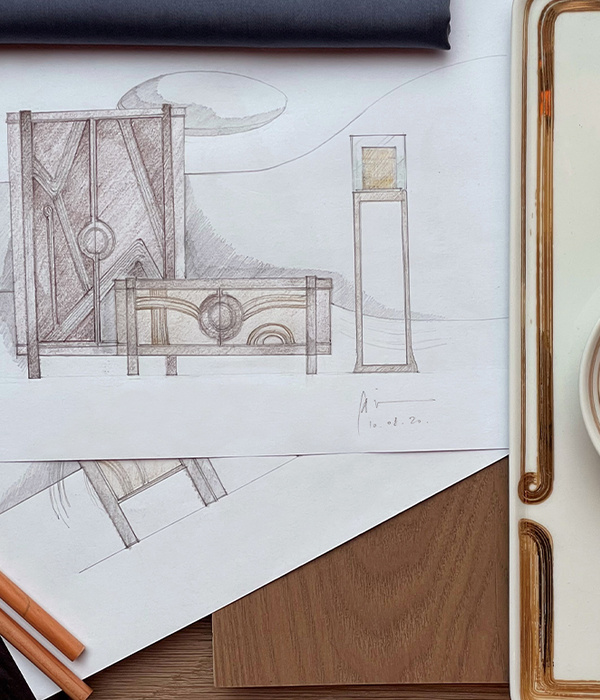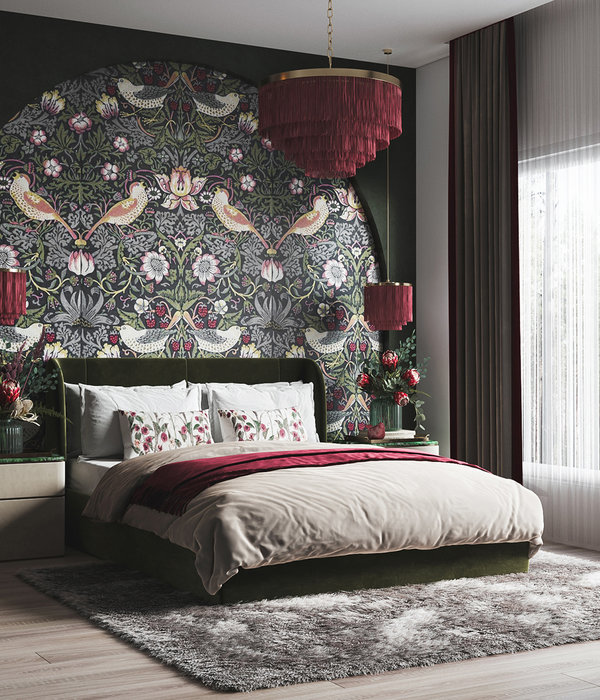- 项目名称:太湖天地
- 室内设计:静远空间设计
- 项目地点:浙江湖州
- 设计团队:毛纯静,刘乐乐
我有一个梦想拥有自己的小房子不用面朝大海,春暖花开只需要有一扇小小的窗户面朝阳光,嘴角上扬我的手轻轻拂过阳光透过间隙端详着这一切——房主说。
“家”的美好不仅限于可见的形式,更多的是家的舒适度,是身心融入室内的怡然与放松。时光好像在不知不觉中就慢了下来,让我们能品味和咀嚼生活氛围。眼眸浮动的光影、指尖略过的微风、脚掌踏上的木质触感,这些才是业主眼里最可贵的“家的元素”。
本案业主是一位非常热爱生活的小姐姐,父母偶尔会来居住。原户型空间十分狭小,厨房空间也同样不大,利用赠送面积将厨房中西分厨,延伸拓展了活动面积,在无法扩大面积(设备阳台)的前提下,将家政间与卫生间结为一体,满足了业主两个卫生间的需求。
最终在和设计师的沟通下打造安静自然的简约风,融合了日式以及侘寂风格,让家回归自然,让生活节奏慢下来,享受每一个阳光明媚的早晨。享受每一个下雨的慵懒时光,就着雨水滴落的音符坐在沙发看看书,何不惬意。出则繁华,入则静谧,享受都市里的从容自在生活。
客厅LIVING ROOM
客厅没有繁杂的装饰
墙面和地面的材质几乎是单纯的一种
搭配原木色系细密的质感以及天然纹理
展现出朴素的原始之美
The sitting room does not have multifical adornment, the material of metope and ground is qualitative it is a kind of pure almost, tie-in log lubricious department feels simple sense and natural grain, show the primitive beauty that gives plain.
焦糖色的皮质沙发将触觉与视觉达到极致
圣诞树则成了圣诞节的仪式感
纯净白色的墙体
饱含生机而不失气质
看一眼便能让人内心平和而舒适
The coriaceous sofa of caramel color will touch and vision reach acme, The Christmas tree became the ritual sense of Christmas, pure white wall body, full of vitality and do not lose temperament, take a look can let a person inner peace and comfortable.
阳台摒弃原始的晒衣方式安装了隐藏式伸缩晾衣架平时衣物可用家政间的烘干机阳光充裕时可用来晾晒被褥
The balcony abandons primitive bask in clothes means, installed cloister of concealed type telescopic, at ordinary times clothings can use the dryer between homemaking, when sunshine is abundant, usable air basks in bedding.
餐厅DINING ROOM
将餐厅分为中厨、西厨
西厨窗边设置一个小吧台
胡桃木的餐桌椅使得整个空间更有质感
Divide dining-room into hutch, west hutch, west hutch window edge installs a small stage, the eat desk and chair of walnut makes whole space has simple sense more.
早晨煮杯咖啡坐在窗边
阳光透过百叶窗洒进来
开启一天好心情
Make a cup of coffee and sit by the window in the morning. Sunlight filtered in through the shutters. Start the day in a good mood.
书房DINING ROOM
浅木色定制书柜与成品的胡桃木书桌椅形成视觉撞色,在鲜明的对比外不失温馨感。白色墙体丰富了空间层次。
Light wood custom bookcase and finished walnut book table and chair form visual contrast color. Without losing warmth in sharp contrast. The white wall enriches the spatial hierarchy.
木片吊灯的点缀使得整个空间更加温馨
角落的绿植给空间增添了一丝生机
The ornament of wooden piece droplight makes whole space more sweet. The green plants in the corner add a touch of life to the space.
【项目信息】项目名称:太湖天地
室内设计:静远空间设计
项目地点:浙江湖州
设计团队:毛纯静、刘乐乐
项目编辑:李小赞
139-0672-0314
静远空间设计
浙江省湖州市吴兴区月河街道旅游大厦1820室
长按扫码关注哦
版权声明
本文均jingyuan原创,请勿盗用
如果您喜欢【静远空间】可以“分享”给身边的朋友们
{{item.text_origin}}




