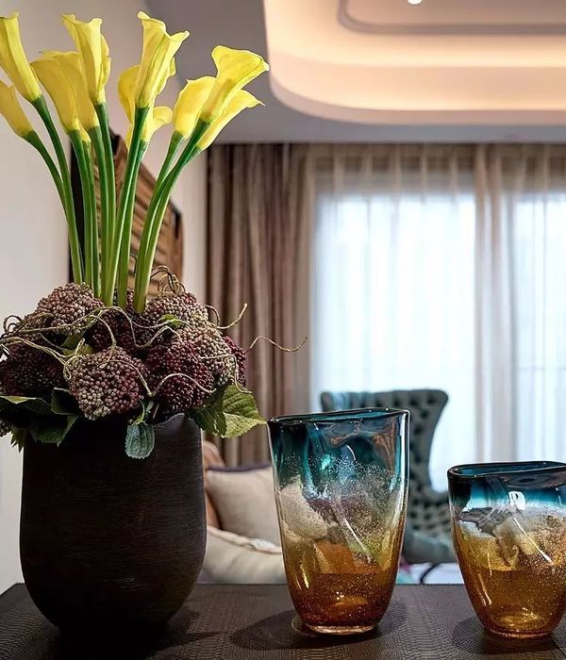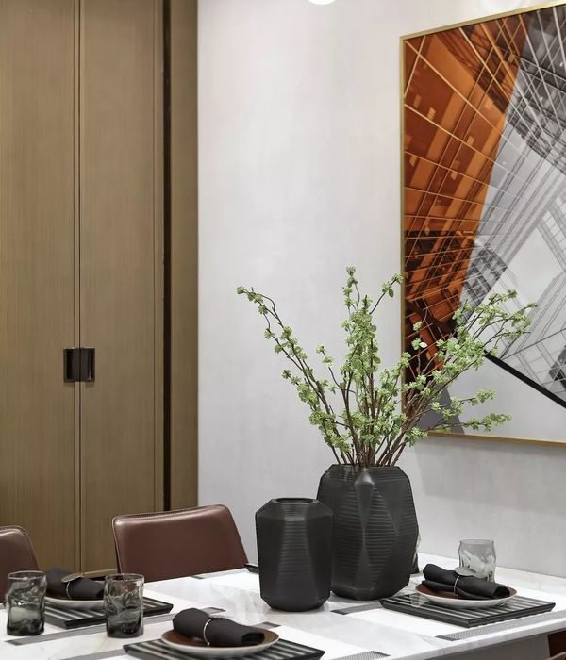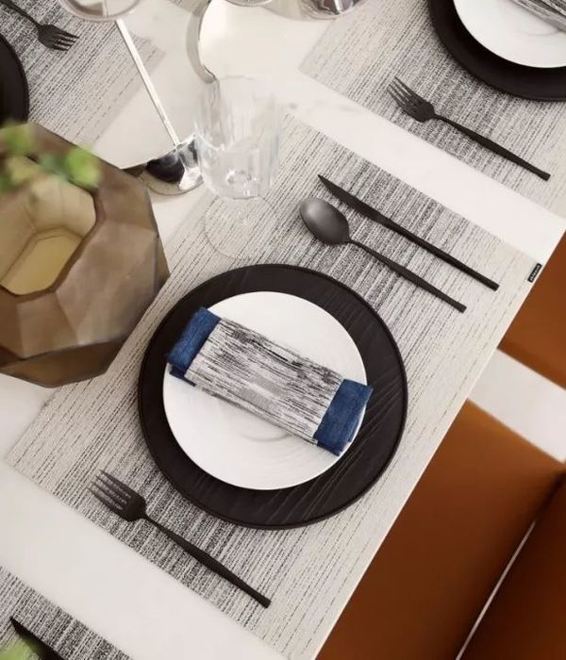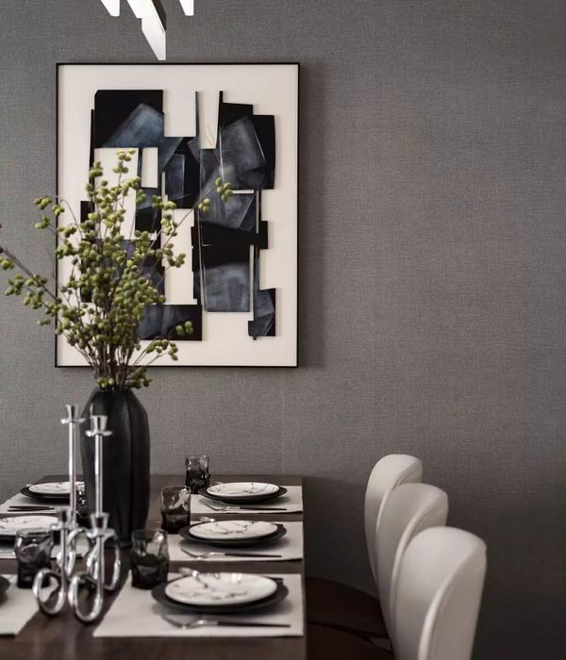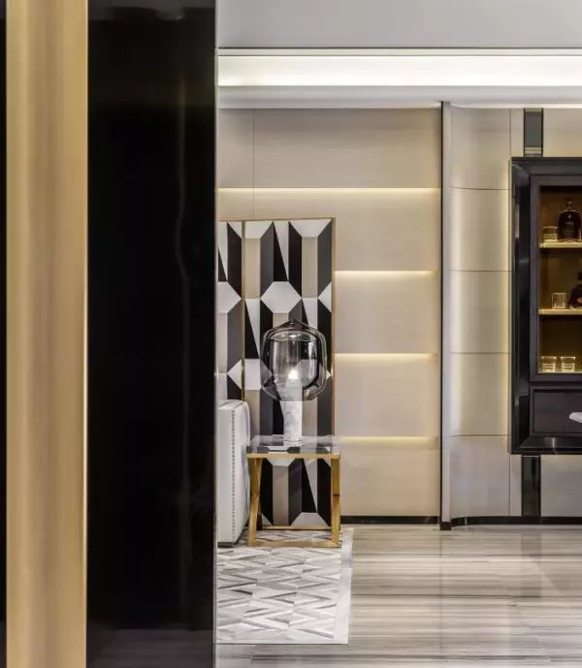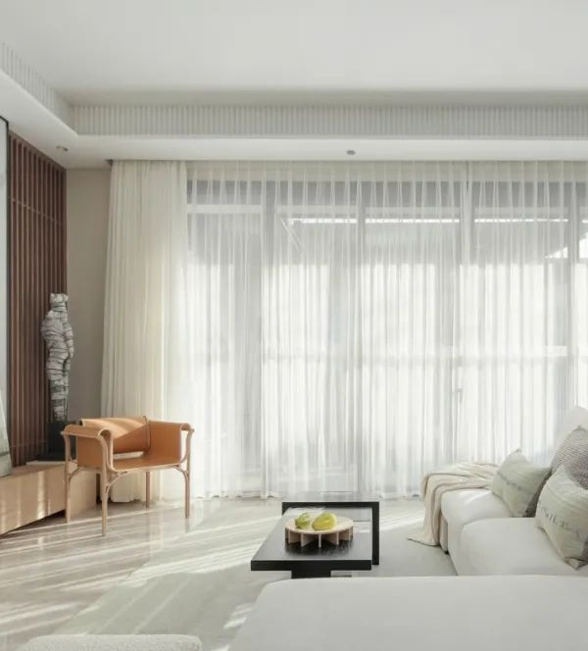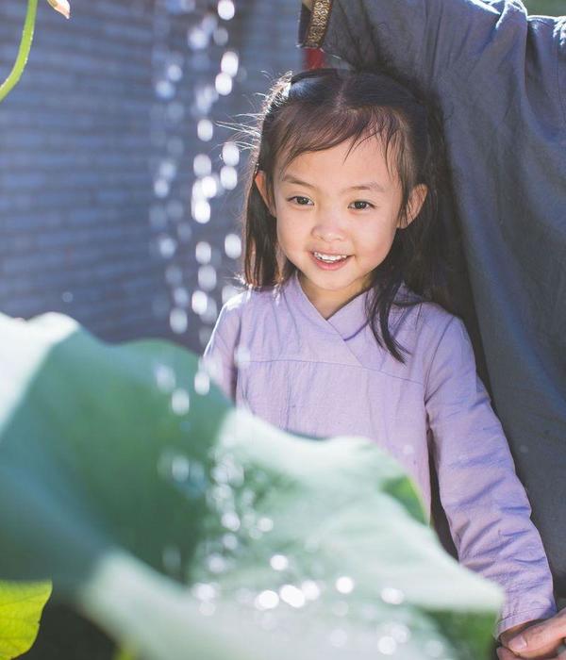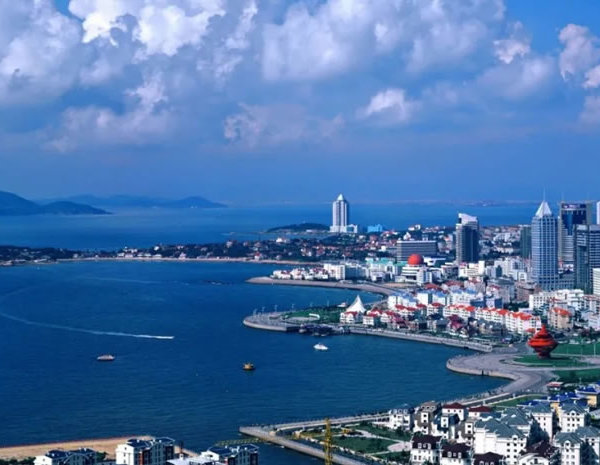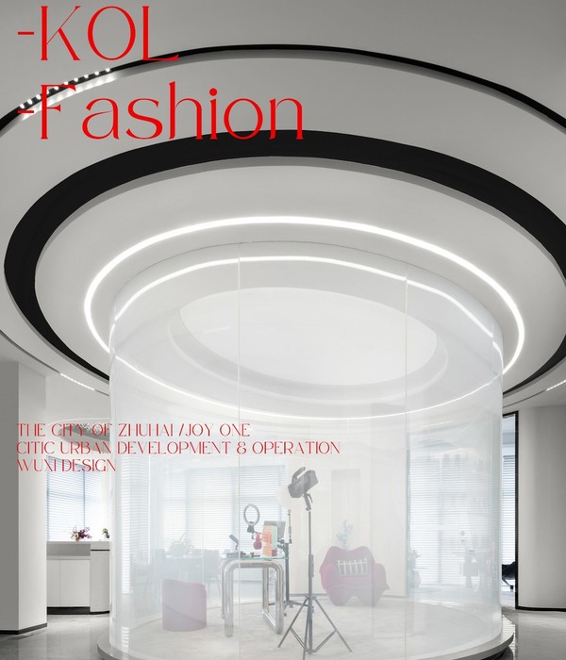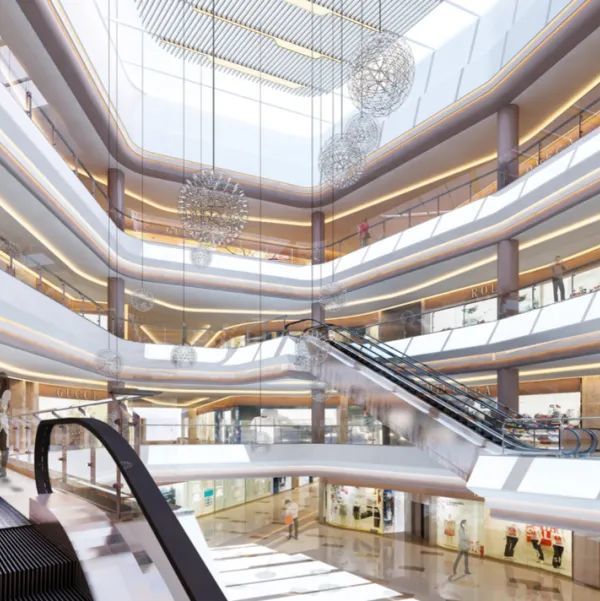传统的公园位于海平面5米以上,有许多不同颜色、形状和高矮的树木,营造出的绿色空间环绕在蜿蜒的小径周围。在这一层次的空间中布置着游客中心,散步和慢跑区,广场舞区,大石前面专门为打太极而设的区域,还有一些运动场地(羽毛球、篮球、乒乓球等)。此外还有两座跟城区连接的桥。设计师试图创造一片不受气候变化影响的绿岛,在位于海平面上方10m处,打造了一座连续的长廊:6条环形的走道既各自独立又相互联系。其中布置着多种功能空间:阅读区、多功能区、休闲区、观鸟区以及放风筝的区域等。站在长廊上还能观赏下方的球赛和树间自由的小鸟。
Five metres over the sea, the traditional park is located, with lots of trees with different colors, shapes, sizes… These create a green space opened in some places to the landscape, full of sinuous ways. In this level we can find: the visitor center, a specific space for walking and jogging, sport facilities (badminton, basketball, ping- pong, etc.), spaces for music, dance, theater and meetings and an open space in front of the stone to practice Tai-chi. There are also two bridges to communicate with the city.
The idea is to create a green space protected during all the year. Ten metres over the sea, there is the balcony over the bay: six circular walkways that work independently or in group. This means that people could choose to stay in one circle or walk through all of them. Here different uses are located: reading spaces, multiactivity zones, relaxing areas, kite flying spaces and bird observatory. From these walkways you can see the basketball and badminton matches, contemplate the landscape or birds protected by the tree shadows.
▽facade 立面图
▽空中长廊既是城市景观也基础设施,提供多种功能的市民可以使用的空间,integration of the landscape architecture and Chinese parks
▽长廊为底层的空间提供遮蔽风雨的无障碍使用空间,integration of the landscape architecture and Chinese parks
▽为多种形式的市民活动提供场所的同时形成上下两层空间的视觉交流,integration of the landscape architecture and Chinese parks
▽前海石景观,Stone of Monument
▽section 剖面图
▽section 剖面图
设计时间:2014
主持设计:Viar Estudio
合作者:Edorta Larizgoitia,Iris Chaparro
Project Title: Qianhai Monument Landscape Island
Location: Shenzen, China
Design year: 2014
Author: Viar Estudio,Iñigo de Viar, Architect
Collaboration:Edorta Larizgoitia, Architect;Iris Chaparro, Architect
English Text:Viar Estudio
MORE:
Viar Estudio
,
更多请至:
{{item.text_origin}}

