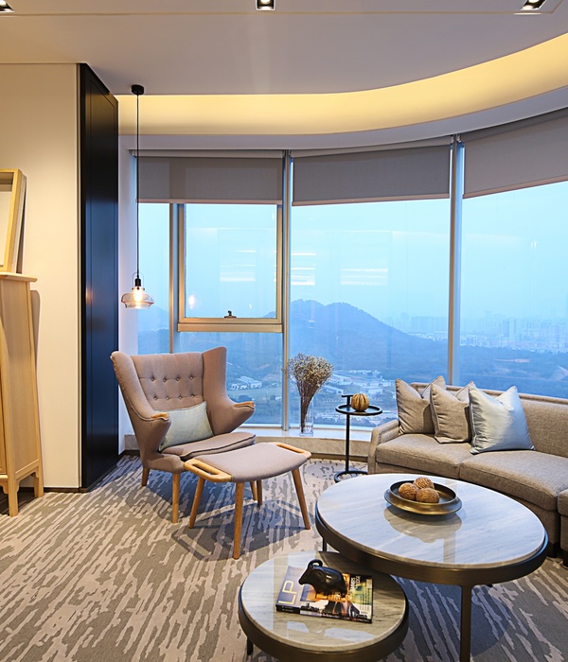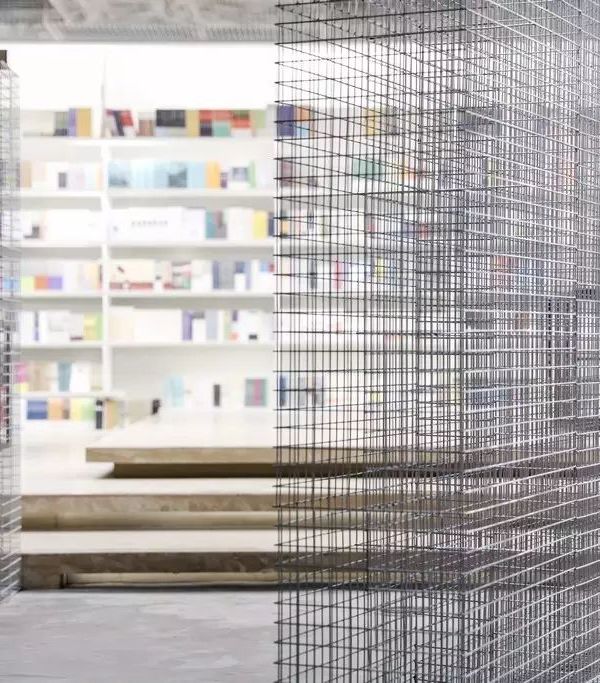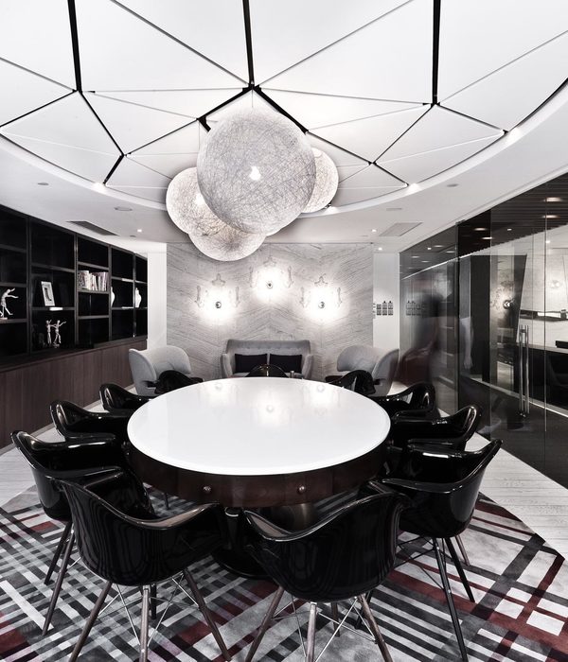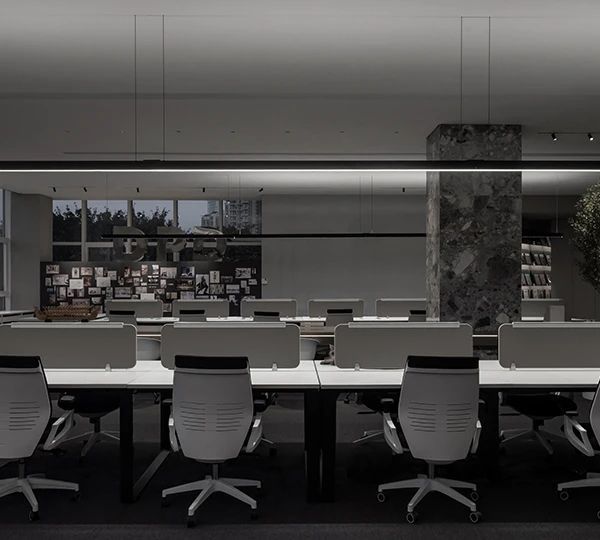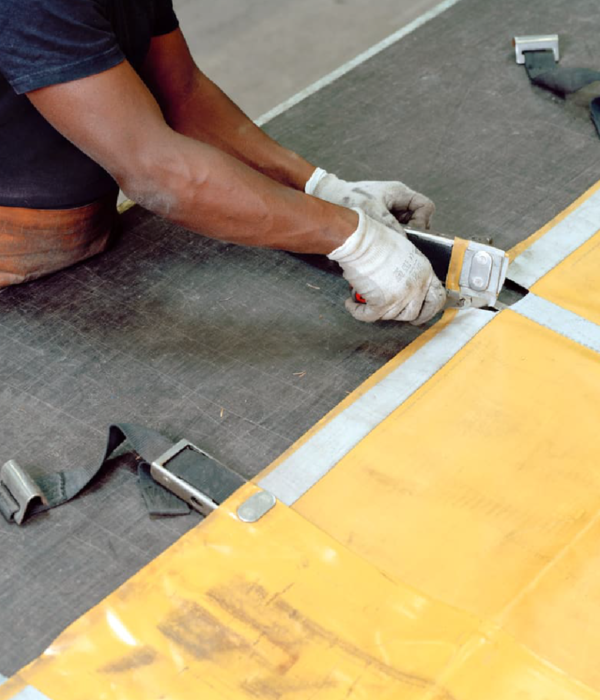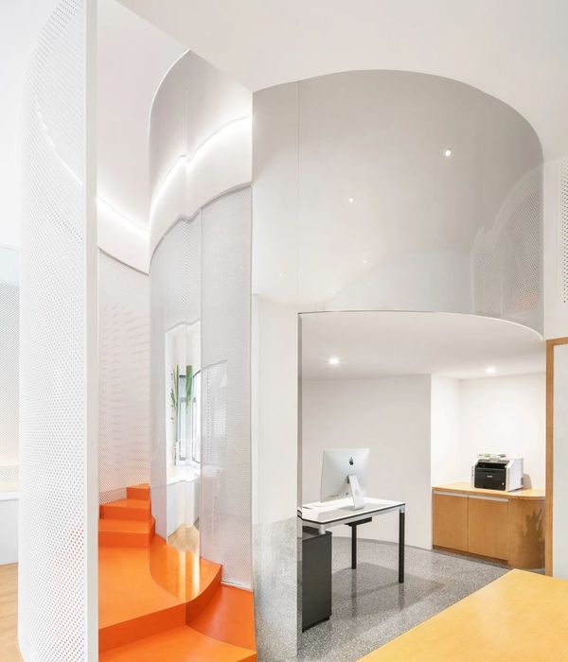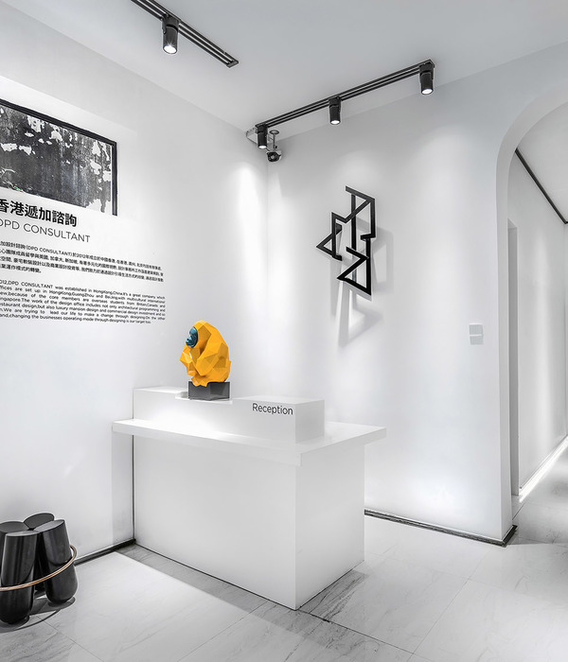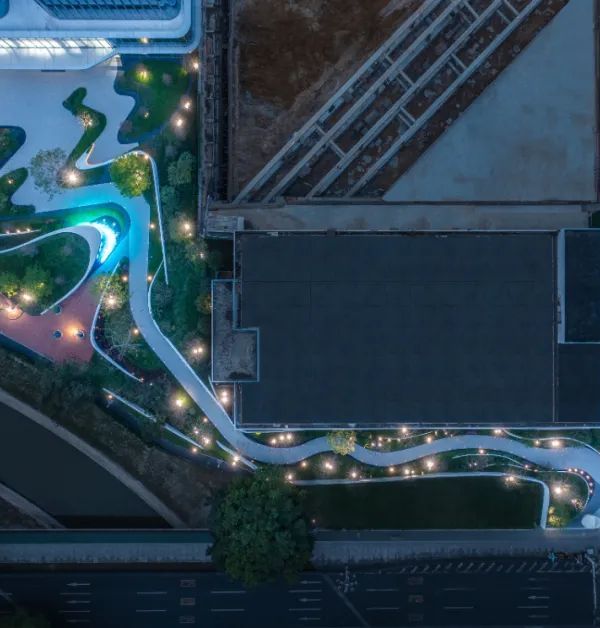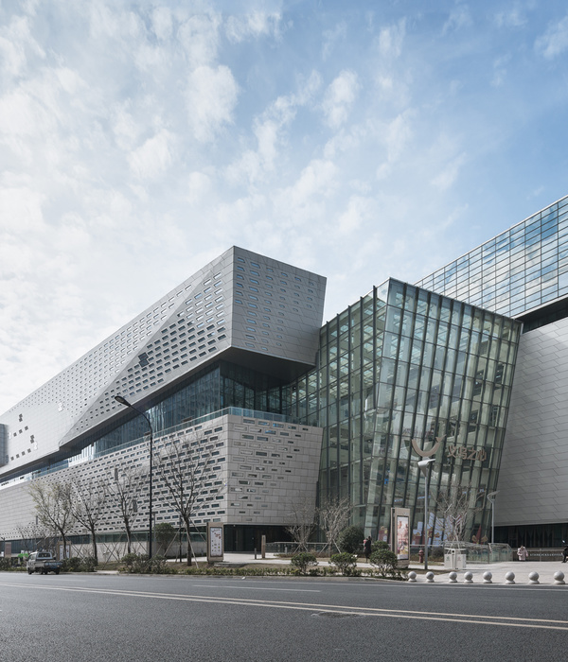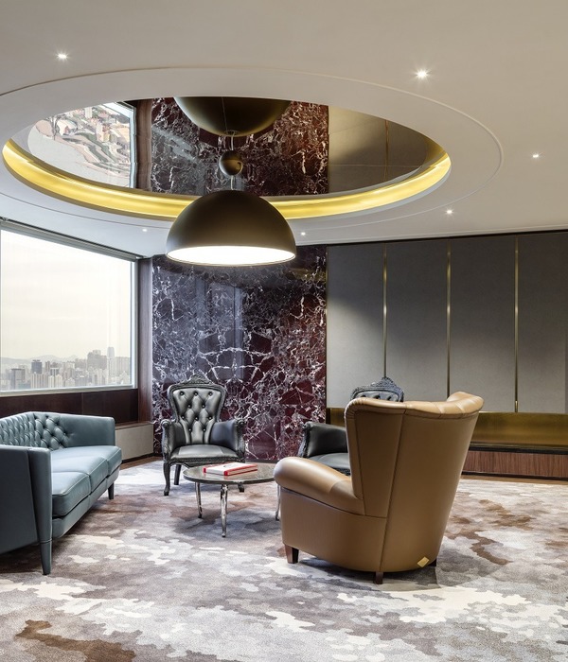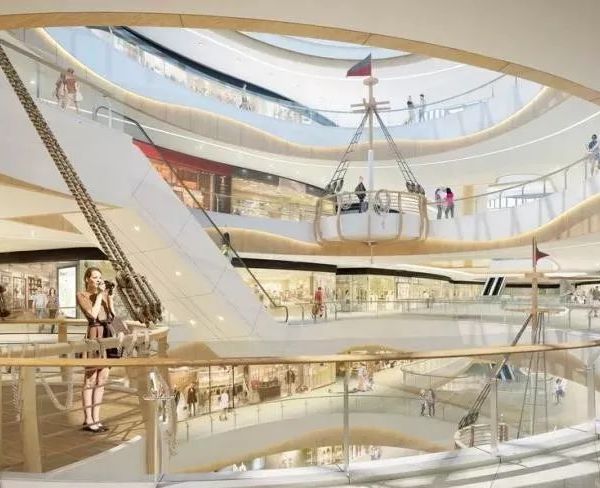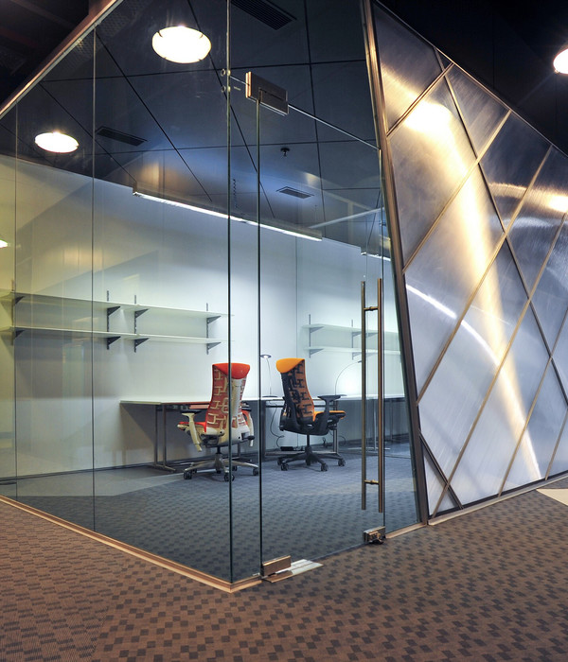Looker celebrates and supports a unique staff culture influenced by their unusual tech company locale. With a design driven by employee lifestyle, their 12,700 SF space was completely transformed to truly embody the local flavor of their hometown, Santa Cruz, California: a laid back and picturesque surf mecca with a hip, urban vibe.
As hosts of weekly happy hour shindigs and regular community events, Looker requested an inviting social space on par with their favorite local downtown bars and beach-side hangouts. The full bar with custom banquette seating area and twelve foot long locally made communal table is fully equipped to accommodate casual all-hands meetings by day and serves as a moody backdrop to hip social gatherings by night.
The group embraced a part open space plan layout, using meeting rooms and phone rooms to segment the open areas. This allows for strategic collaboration amongst the different teams or departments, both at their desks and in various ideally situated spaces throughout the office designed for gatherings of all sizes, intimate to grand. The use of bold color and beachy palm leaf patterns accent community spaces from the typical workstation areas. Custom raw oak desks and conference tables add warmth and natural elegance to the sun-filled open work areas and conference rooms. Art by local Santa Cruz photographers mixed with staff photos reinforce a sense a place and culture in the otherwise simply designed and uncluttered working spaces.
These tranquil areas reflect the raw natural beauty of the surrounding mountains, oceans, and redwoods. Staff can also enjoy picturesque views from their tropical terrace, complete with eating, lounge and game areas. This multi-functional space provides a retreat for staff to engage in both work and play, while enjoying the beautiful Santa Cruz weather and scenery.
The calculated placement and layering of vivid colors, rich leathers and fabrics, warm wood finishes and natural rattan textures creates a blended beach-urban aesthetic and provides an unexpected and visceral tour through the space. Decorative lighting details enhance the intimate and cozy “retreat spaces” and reinforce a warm, residential feel though out the office. A highly customized furniture and millwork package challenges typical notions of office space design and allows the staff an integrated workday experience that feels connected to and supportive of their daily lifestyle.
The use of bold color subtly shifting throughout the space helps to facilitate and enhance the experience and story of the different office areas as they relate to the larger community and surroundings.
interior design: studio hatch
architect: Anderson McKelvey Architects
Year 2014
Work finished in 2014
Contractor Slatter Construction
Status Completed works
Type Corporate Headquarters / Offices/studios / Interior Design
{{item.text_origin}}

