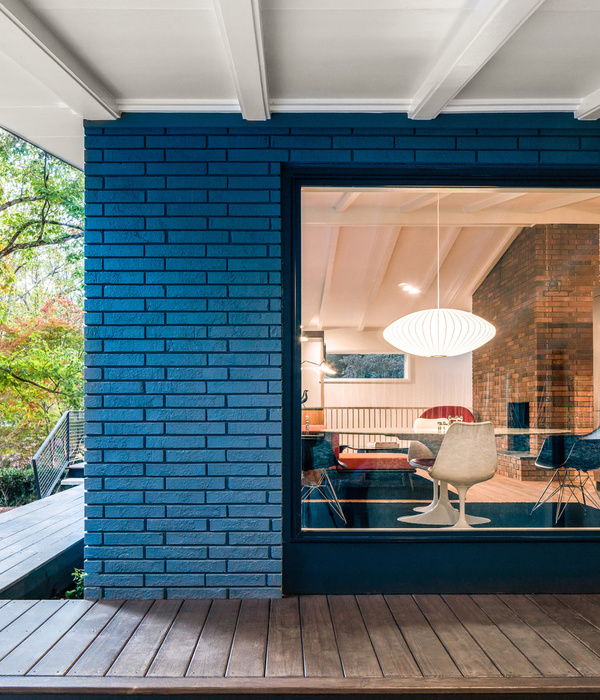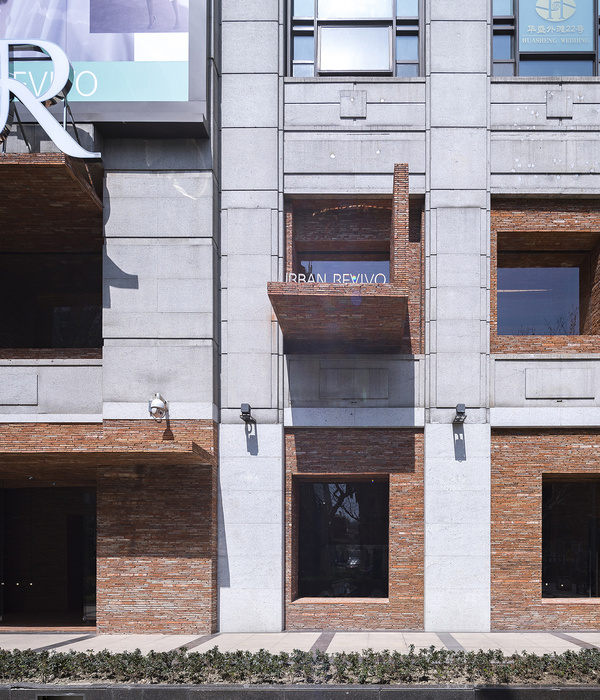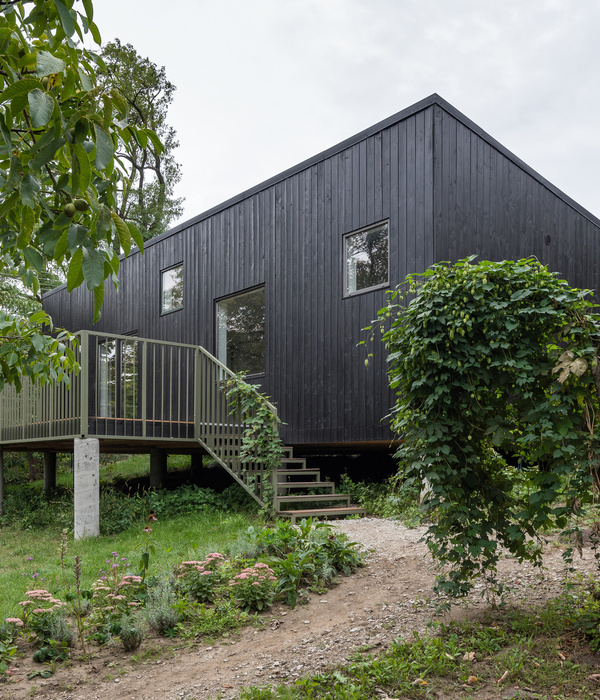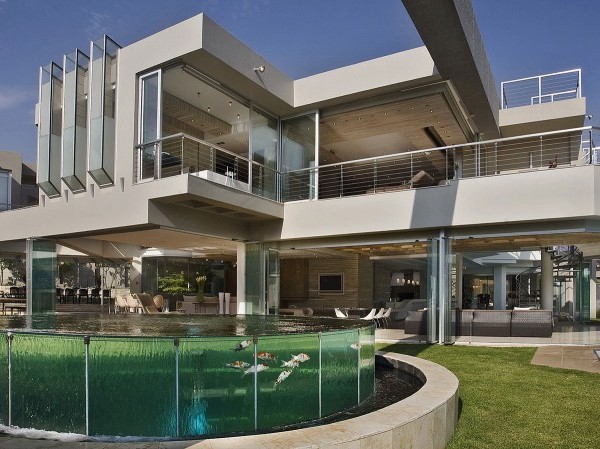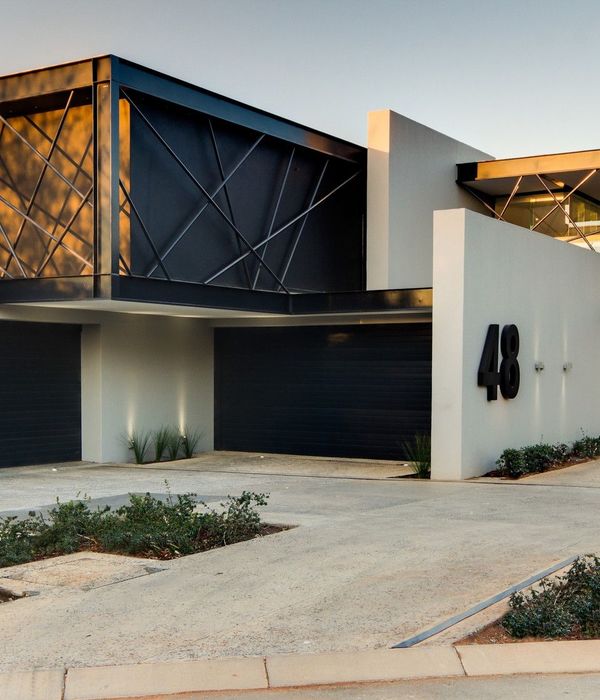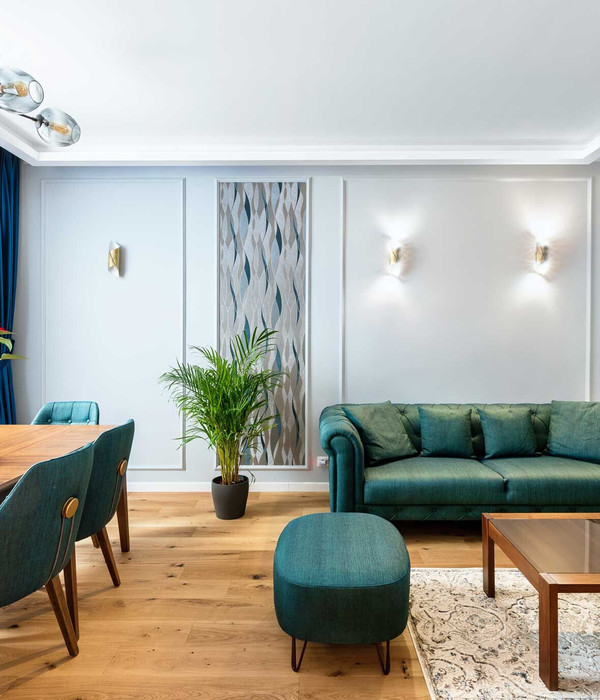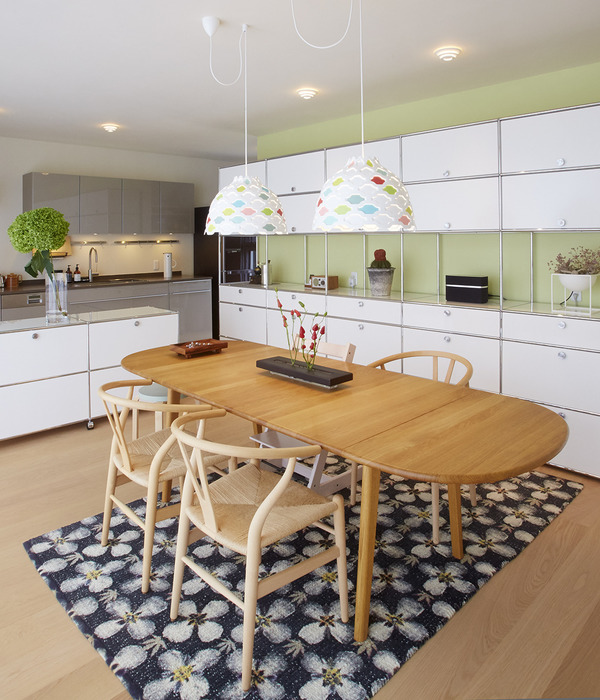- 项目名称:巴西阿雷格里港美式住宅
- 设计方:Oficina Conceito Arquitetura
- 位置:巴西阿雷格里港
- 摄影师:Rodolpho Reis
Brazil Porto Alegre American Residential
设计方:Oficina Conceito Arquitetura
位置:巴西
分类:居住建筑
内容:实景照片
图片:55张
摄影师:Rodolpho Reis
美国大街是一条与住宅相关的街道,安静而又绿意盎然,这栋住宅就坐落在大街的278号场址上,美式住宅的建筑体量位于阿雷格里港城市中的一个混合用途的街区中。住宅程序的发展有很大一部分原因都来自于场址的规模过小这个原因,场址只有7.17米宽,深度则有30米,这使得建筑体量的结构被增加了两个边界,进而创造出了两个大的百叶窗山形墙。住宅侧窗的缺乏也使得两套住宅的每个楼层都被限定了,这两套住宅被一个光井隔开了,从而避免了每个公寓单元在线型延伸的时候缺乏自然的光线和通风。
因为百叶窗山形墙带来的另一个必备的条件是把墙壁伸展到全长的长度,我们在墙壁上使用了大规模的框架,并用明亮的层积玻璃做了围栏。这种广阔的正面抵消了山形墙带来的不足。它的设计为居住者们看向花草树木区域的视野带来了一个更好的框架,因此可以按照这种方式来进行观赏大自然而非装饰性植物的这种奢侈行为。美式住宅虽然被缩小了规模,但还是拥有很人道的设计。
译者:蝈蝈
A residential avenue, built on lot 279 America Avenue, quiet and very green, the building Casa America is located in a mixed-used neighborhood in the city of Porto Alegre.The program was largely developed due to the extremely small dimensions of the land, with only seven meters and seventy of frontage by thirty meters of depth, causing the structure of the building addorsed the two boundaries, and thus creating two large blind gables. The resulting lack of side windows also made two apartments delimited per floor, separated by a light well, avoiding large linear extensions without natural lighting and ventilation in a single unit.
Another required condition resulting from the blind gables was to extend the full length of the facades, using frames in large format and railings in clear laminated glass. This frontal amplitude, beyond the scope to offset the deficit caused by the gables, It was also designed in a way that allows a better framework of the arboreal area from the resident’s perspective, thusly to find luxury in such a way of insight in nature, and not in ornamental exhibition.Casa America is a scaled-down building, but humane.
巴西阿雷格里港美式住宅外部实景图
巴西阿雷格里港美式住宅局部实景图
巴西阿雷格里港美式住宅外部夜景实景图
巴西阿雷格里港美式住宅内部实景图
巴西阿雷格里港美式
住宅平面图
巴西阿雷格里港美式住宅平面图
巴西阿雷格里港美式住宅立面图
巴西阿雷格里港美式住宅剖面图
{{item.text_origin}}

