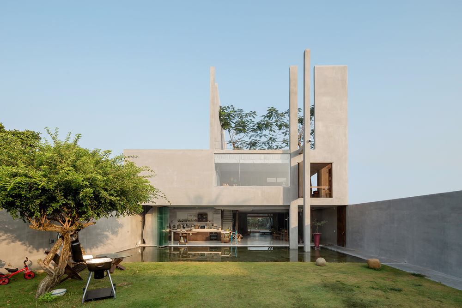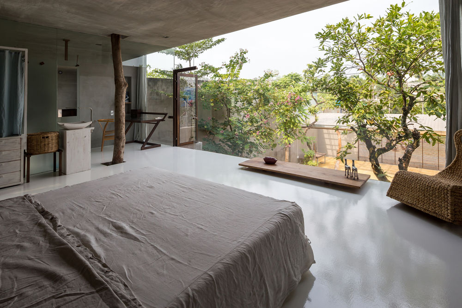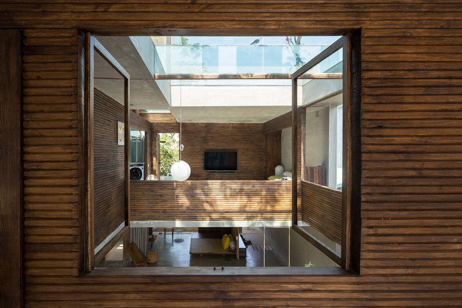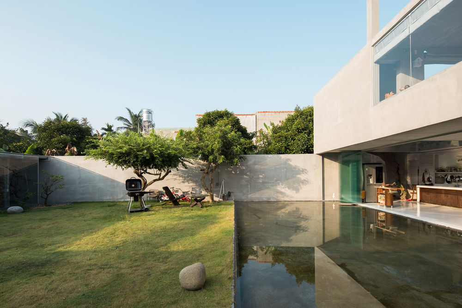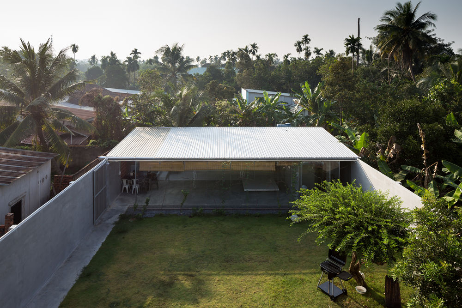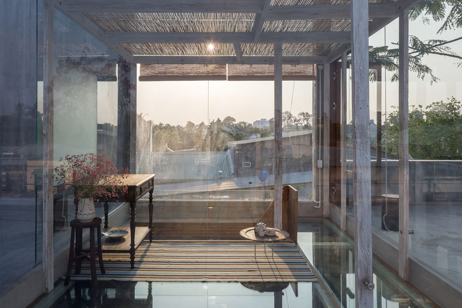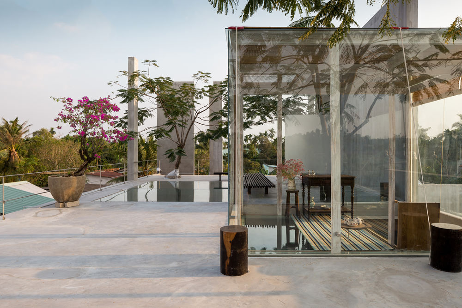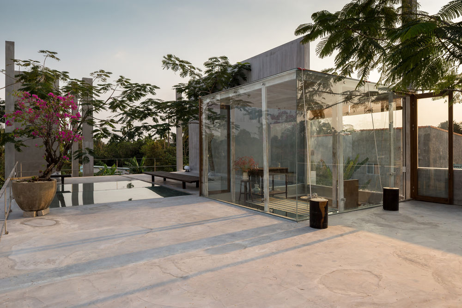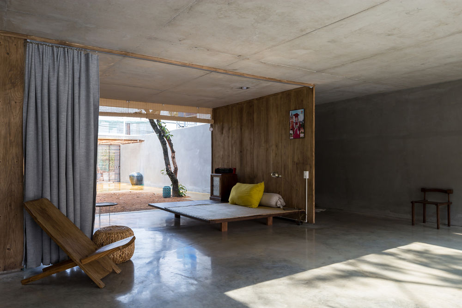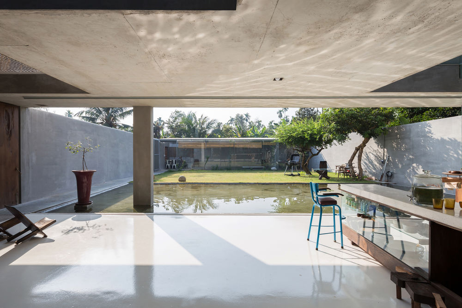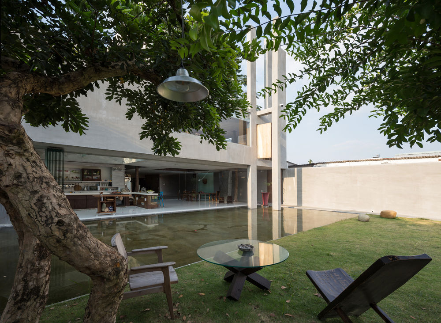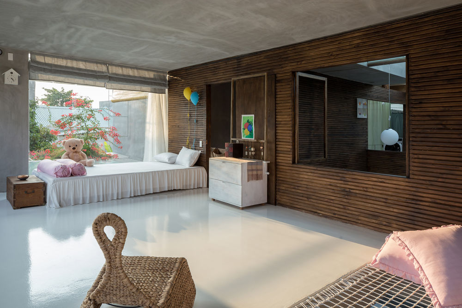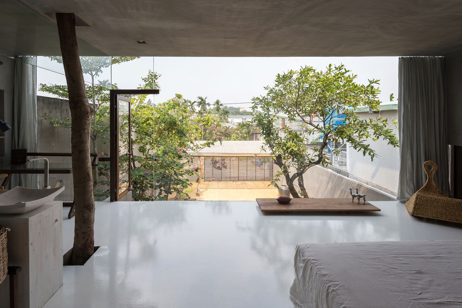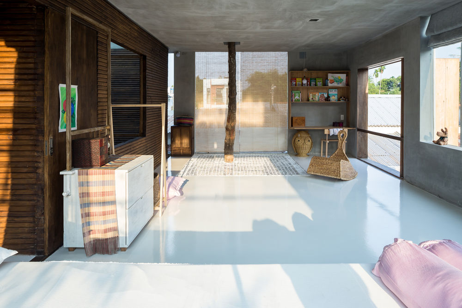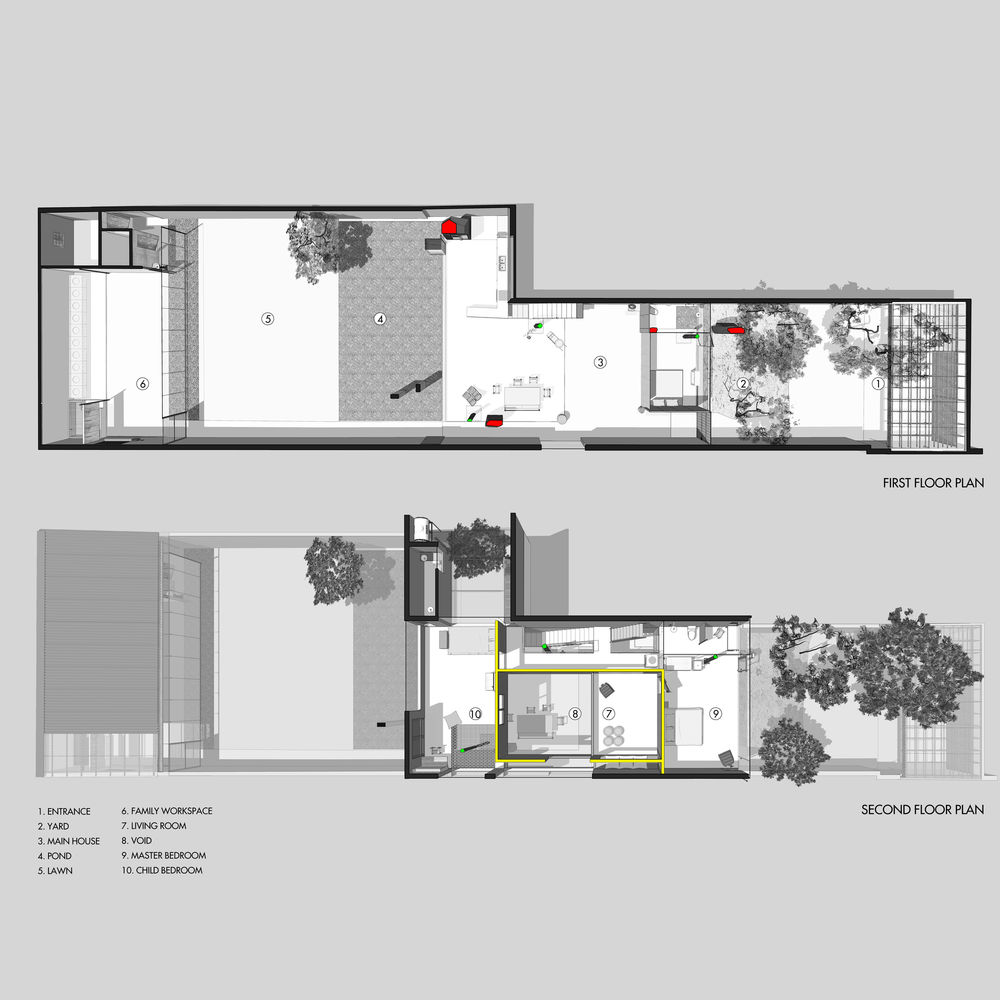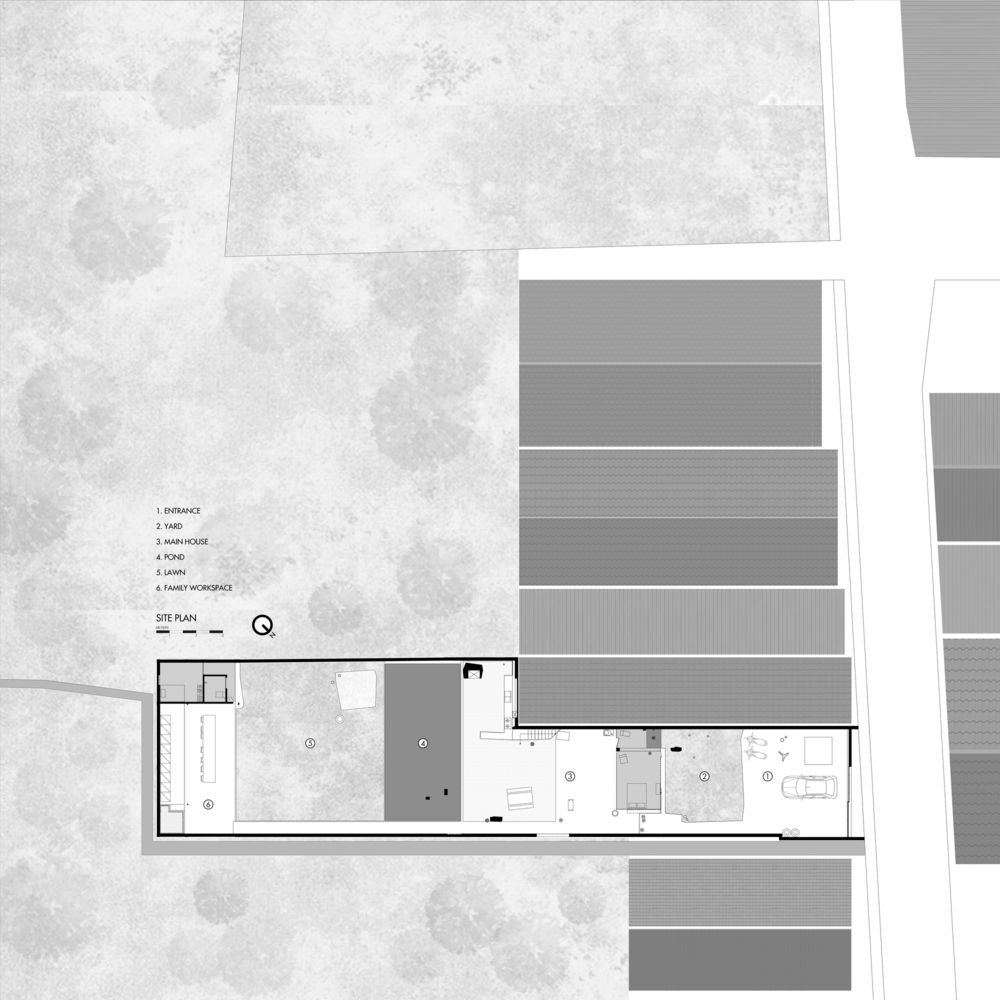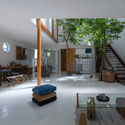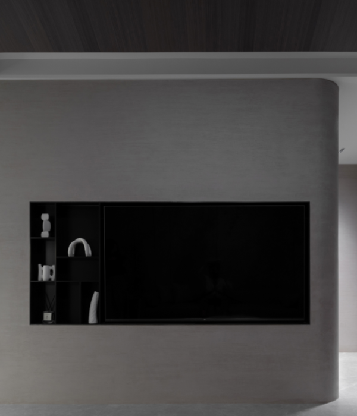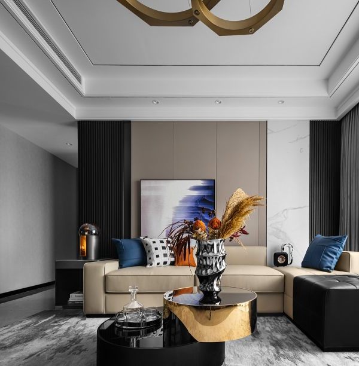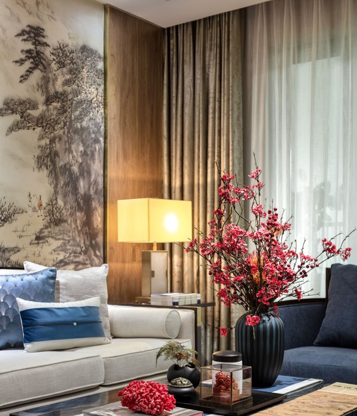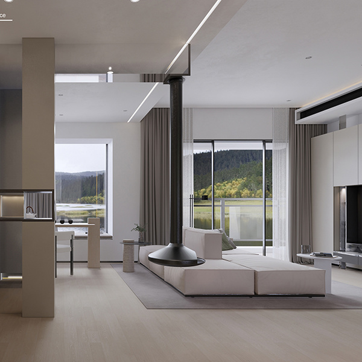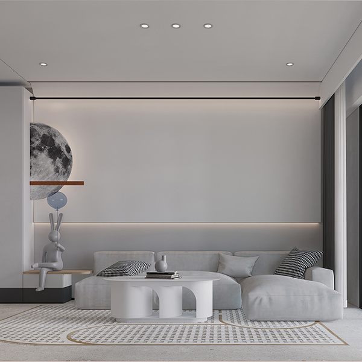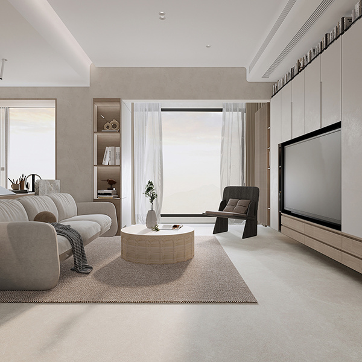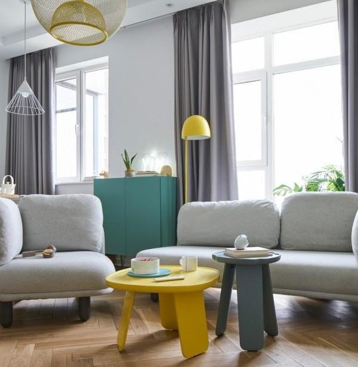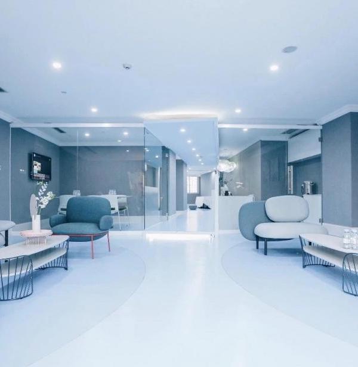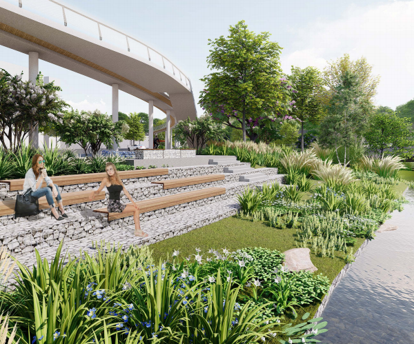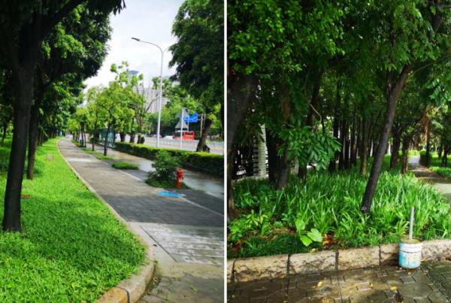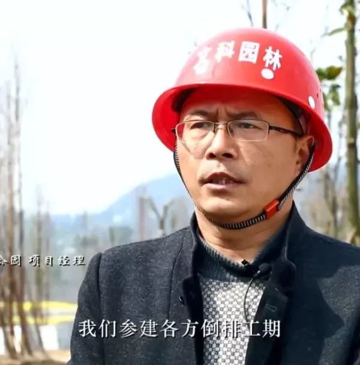融合自然的家庭餐厅别墅设计
We were asked to build a house for a young married couple with children that combine a separated kitchen workspace, dedicated to the family's restaurant chain called "PHỞ DẠ". Inside the land plot, they express the desire to have a family workspace that connects daily life to their work so they can directly try out and invent family recipes for the "Phở". Besides, they also seek a living space close to nature.
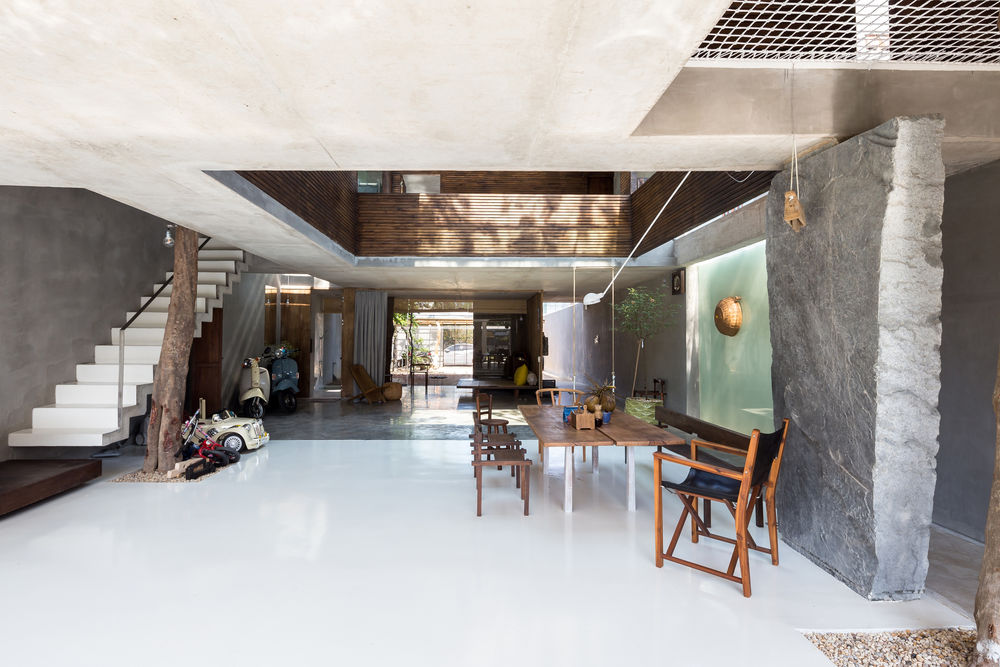


The site is located within a developing area of the city, which is a region with low construction density and has not been affected by urbanization. There are many small houses have been built in front of the house's facade. At 50 meters of depth, the house adjacent to nearby gardens. These points of view lead us to solve an important problem that where should we locate the main house on the site plot to take advantage of the site's depth as well as to insert the house itself into the surrounding natural context.

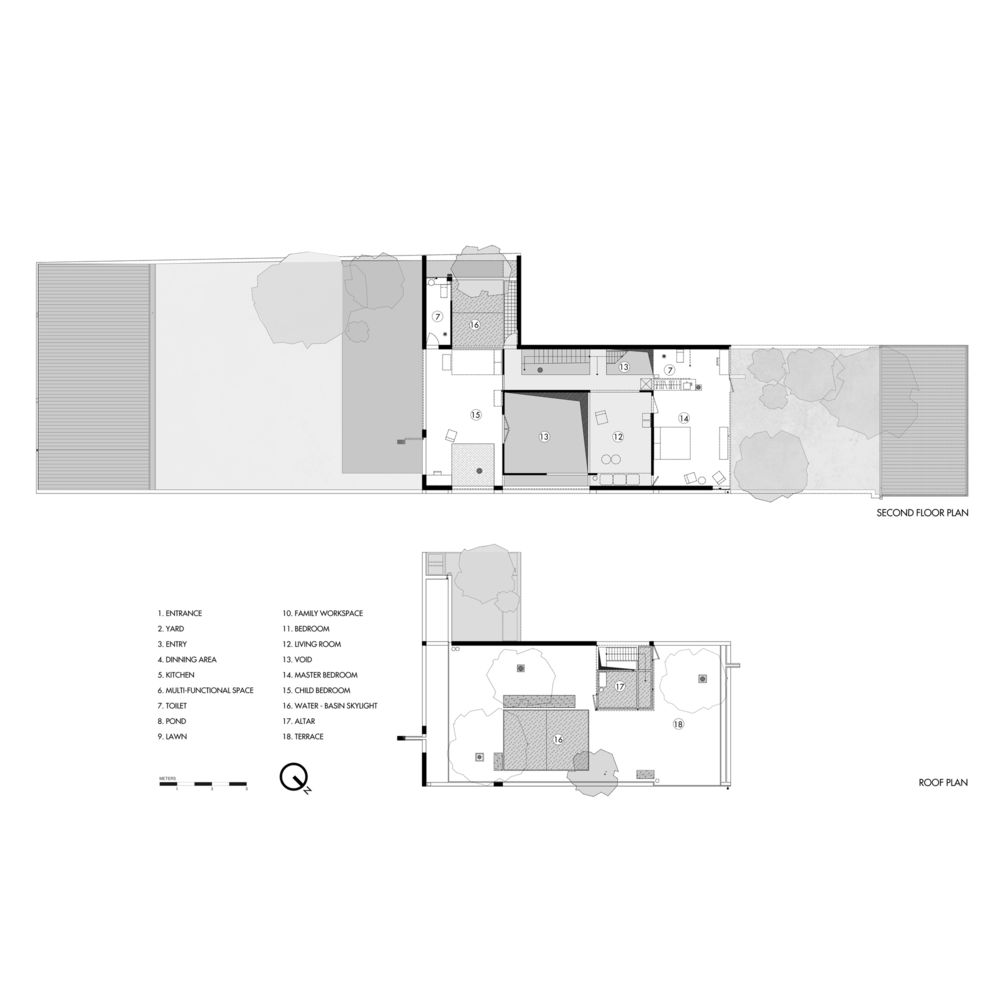
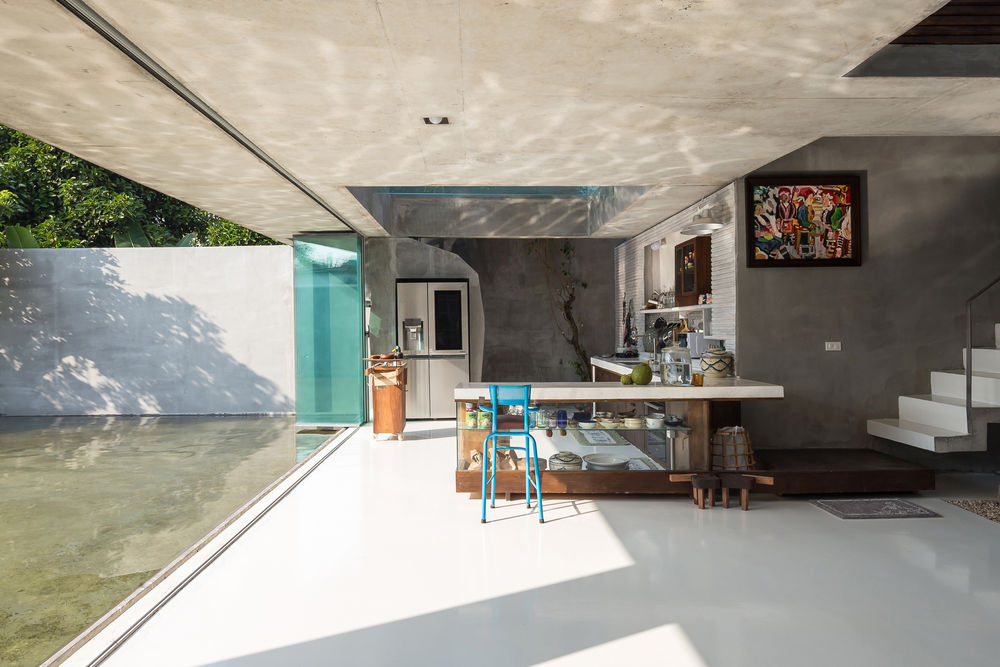
We put the main house almost in the center of the plot. The front facade faces the street is planned to grow local fruit trees. With fresh air at the southeast, we create a large empty lawn as a buffer space (intermediate space) not only to serve outside activities but also to connect the family workspace with the main house.
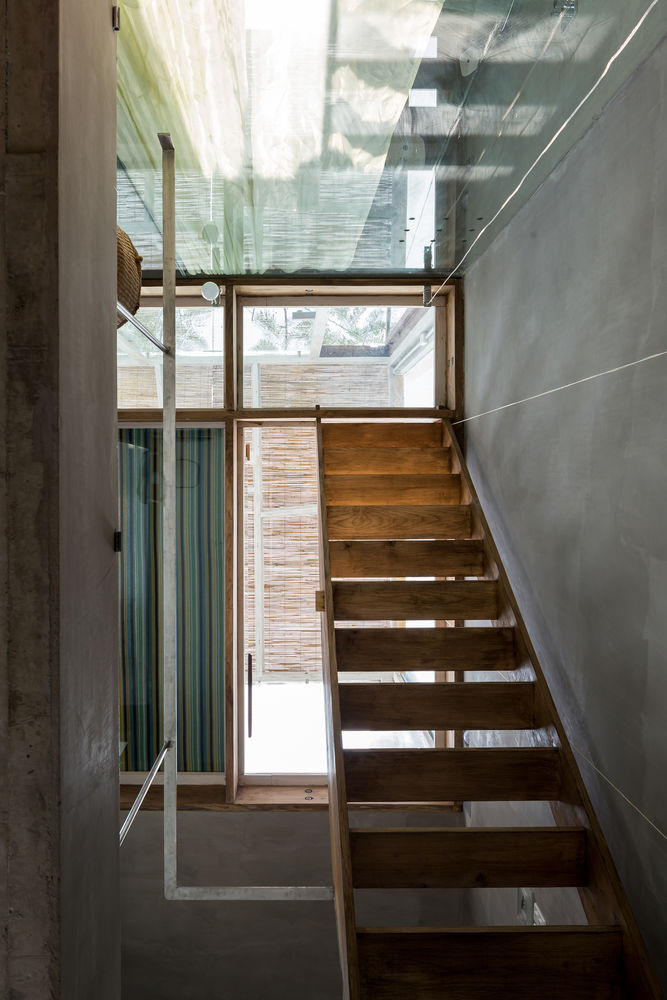
At the main house, we organized private spaces like bedrooms and family's living spaces into a box, which is lifted off the ground. In this way, the first floor is freed, provide views towards spaces along the site's depth in which we put the dinner table as the center of the first-floor living.
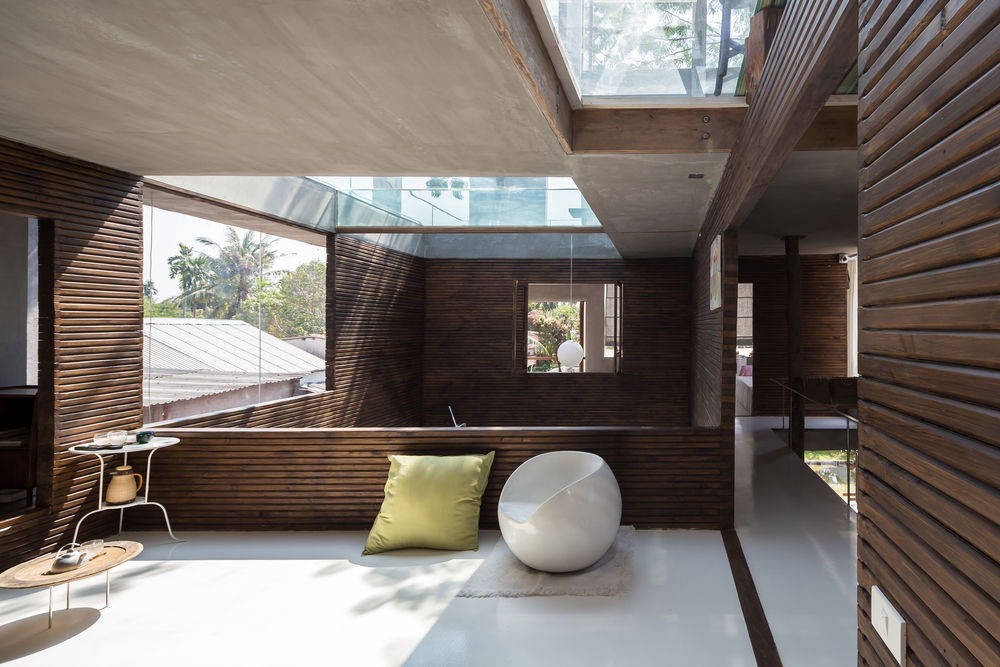
Kitchen, multi-functional spaces, lawn, yard, pond, ... are interwoven. The concrete columns in the center of the house are replaced with local stone columns. To enhance the connection between each floor, we also plant tall trees with the height through floors. Tree's canopy on the top can reduce sunlight directly hitting the roof or the ceiling, it also creates a miniature "park" on the roof.

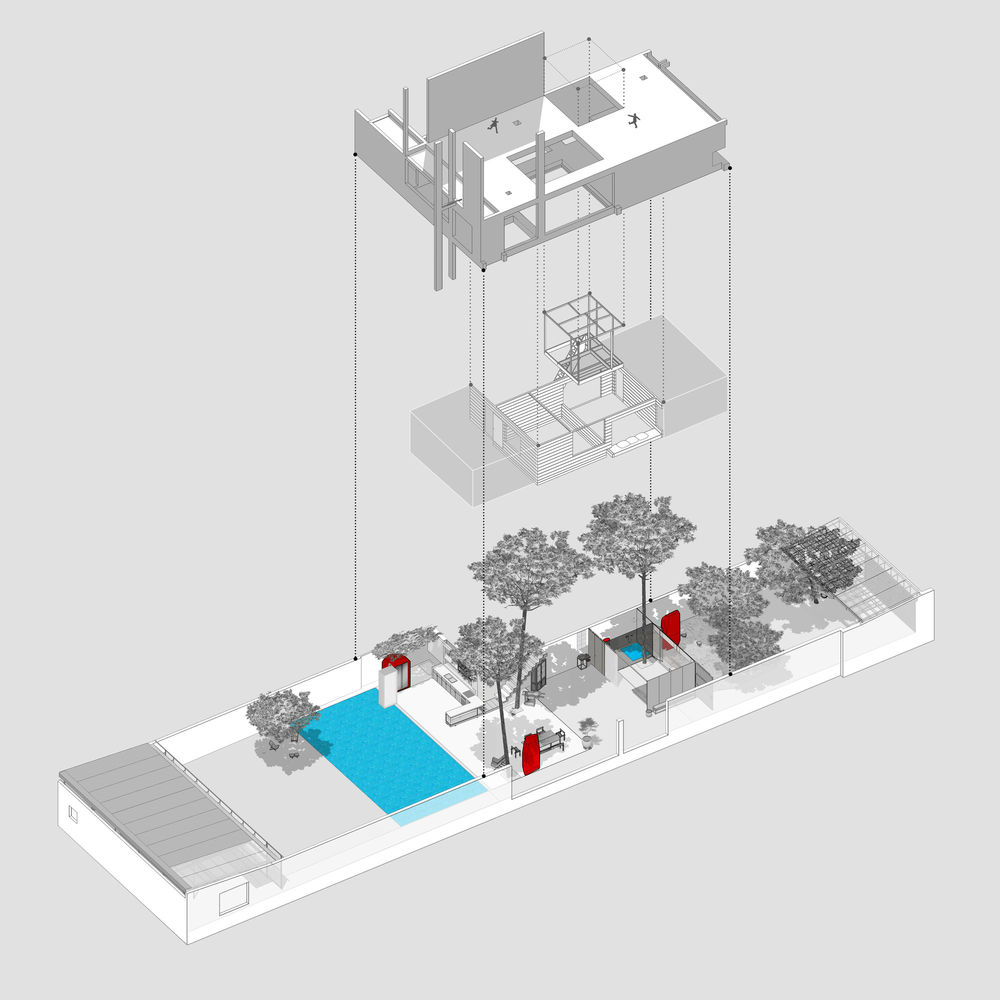

Functional blocks for privacy at the 2nd floor divides nature vertically (first floor - ground and roof floor - sky). "Windows" on the walls, floors, and ceilings are opened depend on the specific function of each room, helping them to connect with the whole house. The living room connects to the dining table below, the water-basin skylight above. Children bedroom connects to the lawn which is a large empty space at the back, where family's activities take place. Master bedroom looks straight into the front garden, where wide tree canopies can keep privacy for the room. At the center of the 2nd floor, we used wooden walls structure with the desire to create intimacy and to connect all private spaces together.
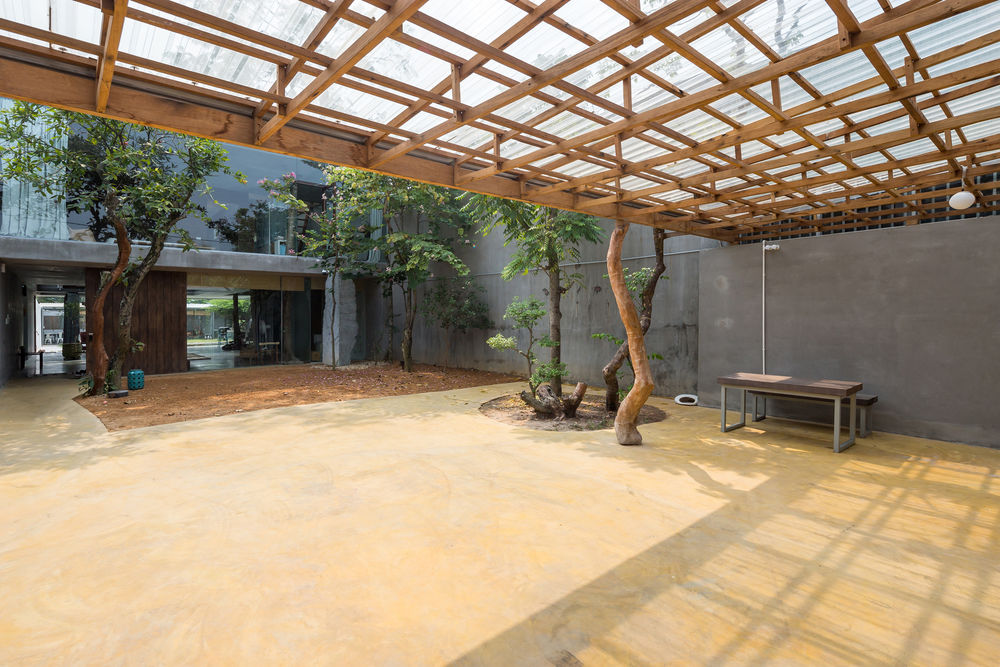
With typical weather without the winter season of the South in Viet Nam, we can openly develop functional blocks. Through the kind of alternating plan on the ground floor, combining vertically voids on floor, wall, ceiling. In the end, we aim to create a living environment that free and close to nature.
