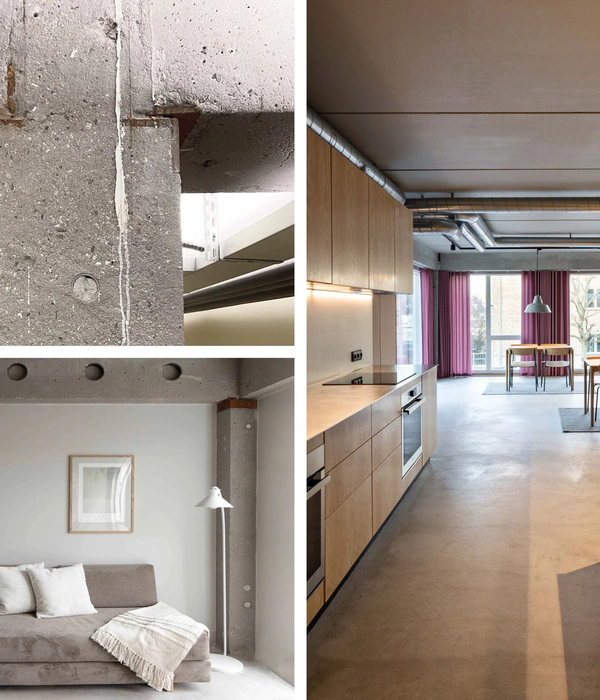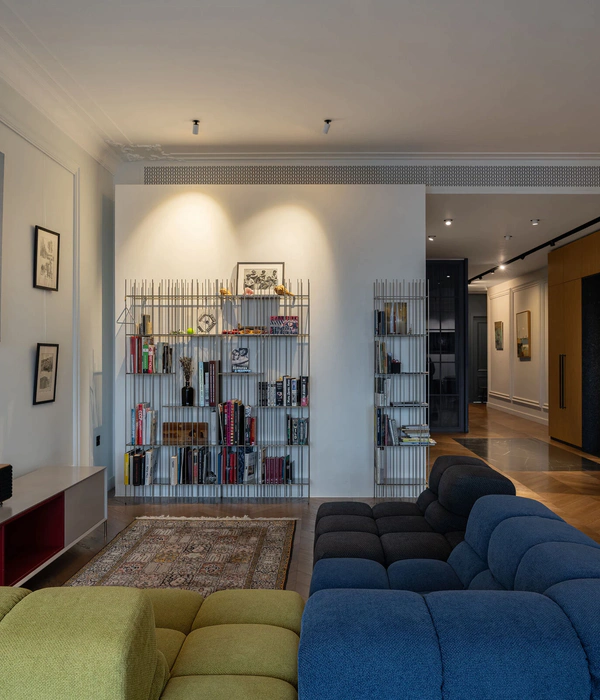Firm: RMTA
Type: Commercial › Office
STATUS: Built
YEAR: 2014
SIZE: 25,000 sqft - 100,000 sqft
BUDGET: $5M - 10M
Photos: Mike Sinclair (11)
LEED Gold
2014 AIA Kansas Excellence in Architecture Honor Award
Long-time client Karbank Real Estate approached RMTA to generate design schematics for this 1968 commercial office building they were considering purchasing. Attracted to the mid-century character of this particular building and it’s prime location in town, the client wanted to re-use the existing structure. The design team was charged with maintaining that character while completely renovating and modernizing the 32,000-square-foot building.
The client wanted to transform the space from a Class C to a Class A office, providing flexibility for hosting events, and incorporating sustainability practices to achieve LEED certification. A load-bearing masonry facade on the south and a portion of the east were replaced with a thermally broken curtain wall system, and on the north facade, existing window openings were widened to provide more natural daylight throughout the building. Previously, the building lacked a primary sense of entry. The design team added a vestibule and created a courtyard with custom designed steel and composite bamboo benches. The area is surrounded by a lush growth of bamboo, utilized in the landscaping throughout the property. A fourth floor was added to the building, utilizing existing geometry of the building to create balance and a seamless transition between the original structure and the addition.
Mid-design, the client decided he wanted to relocate his offices to the fourth floor of the building; he wanted a flexible environment, incorporating elements that would make spaces within the building conducive to hosting events. A patio wraps around the north and east side of the building and cantilevers from the fourth-floor addition. In the fourth floor office space, a movable wall system and partition was custom designed, allowing for the conference room to be fully opened and integrated into the lobby and reception area. The wall system was specifically designed to provide varying degrees of enclosure or exposure for business use or events. Also on the north side of the site, a two-story parking garage was added to maximize space. Two 65 kW capstone micro-turbine gas generators were installed, providing the building’s primary power source and the capability to be taken off the main power grid. The capstone micro-turbine energy solution is equivalent to that of taking 92 average U.S. passenger vehicles off the road or CO2 reduction from the equivalent of 96 acres of pine or fir forest. The project was successfully completed in January 2014. LEED Gold certification for core and shell was achieved in March 2015.
{{item.text_origin}}












