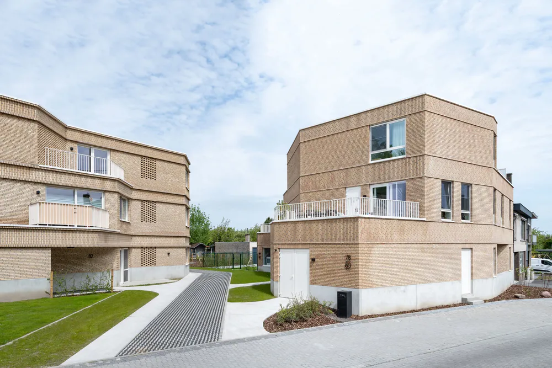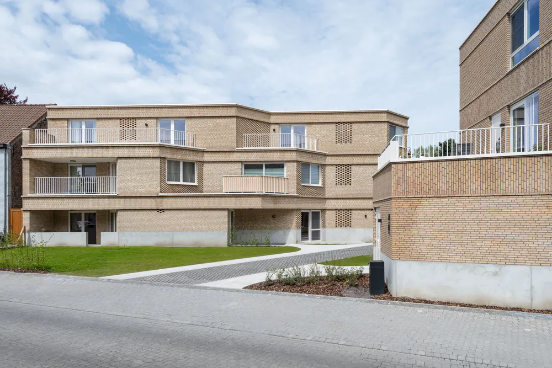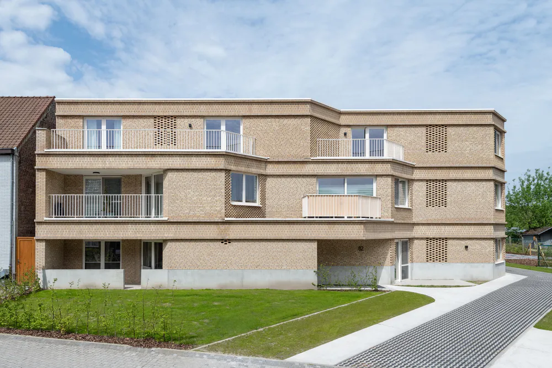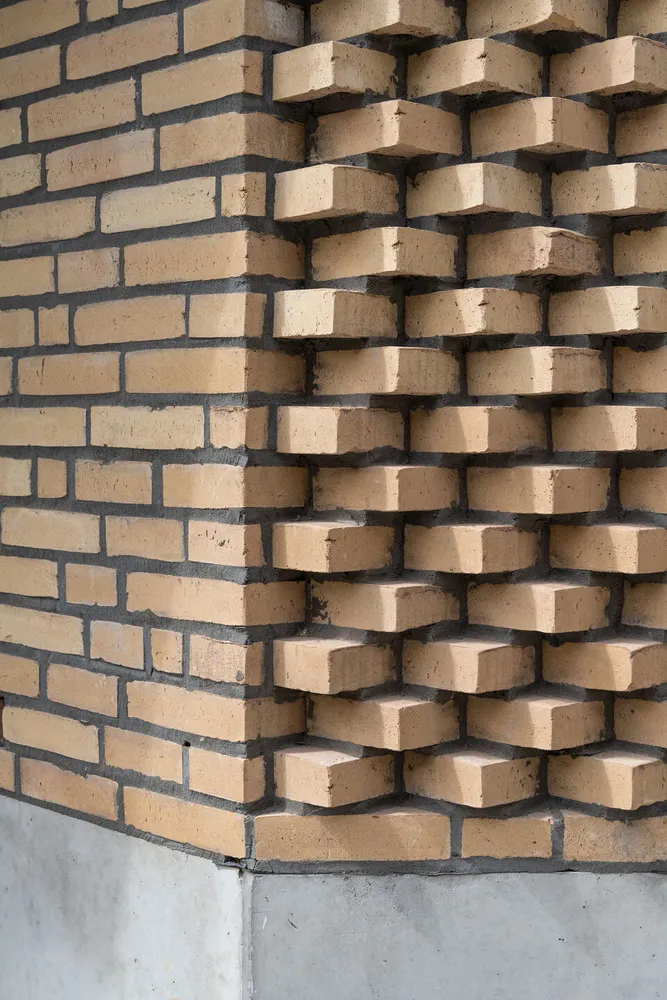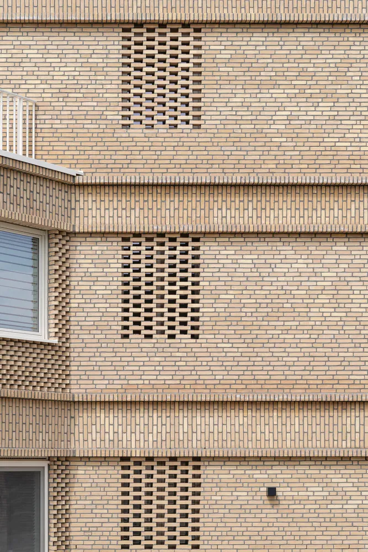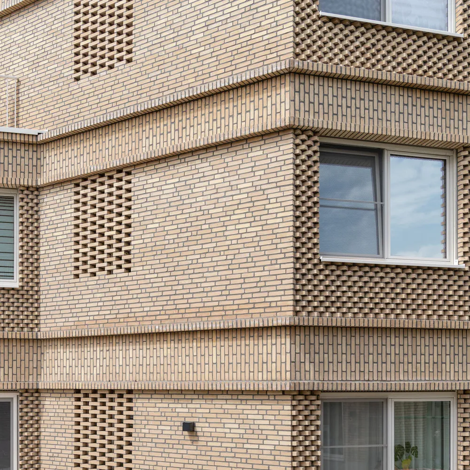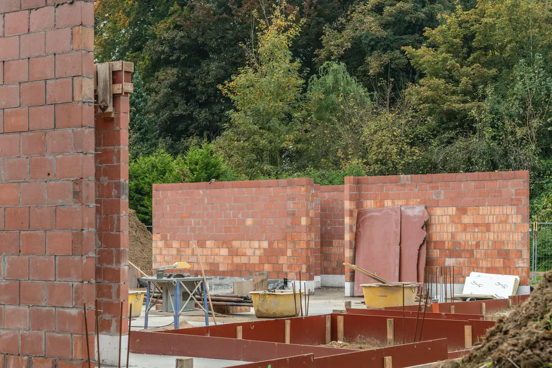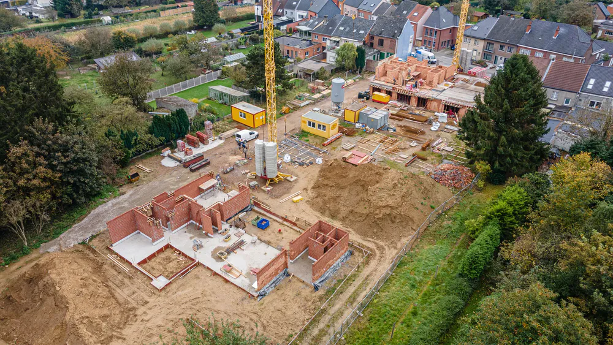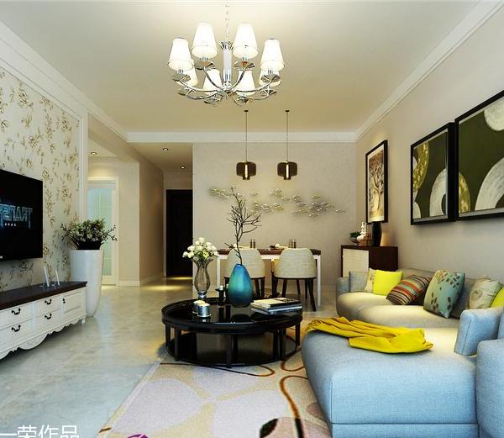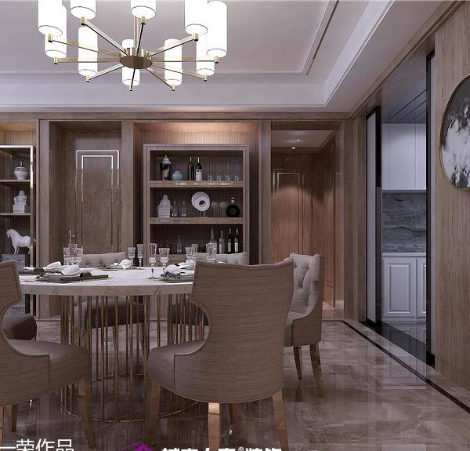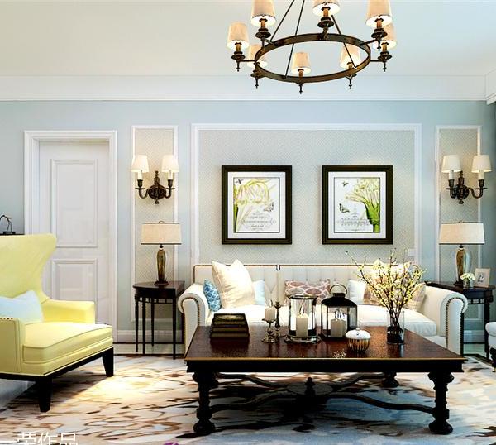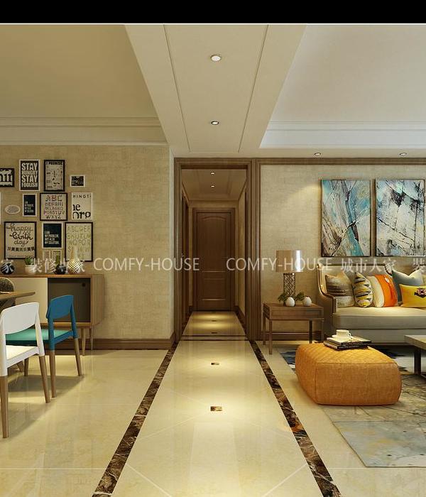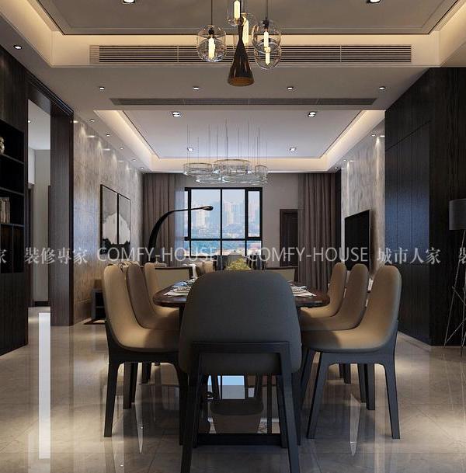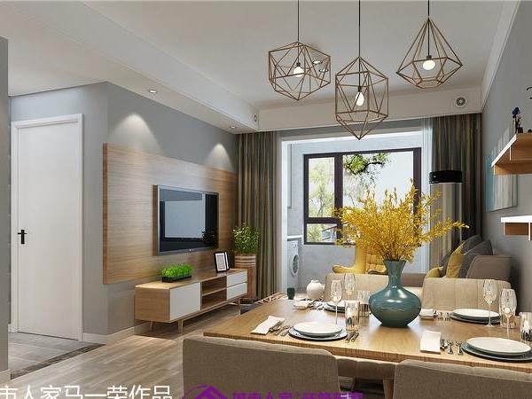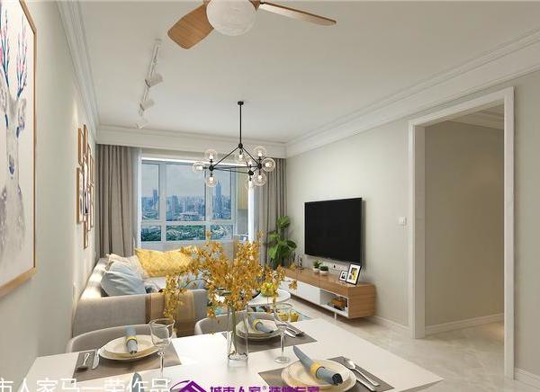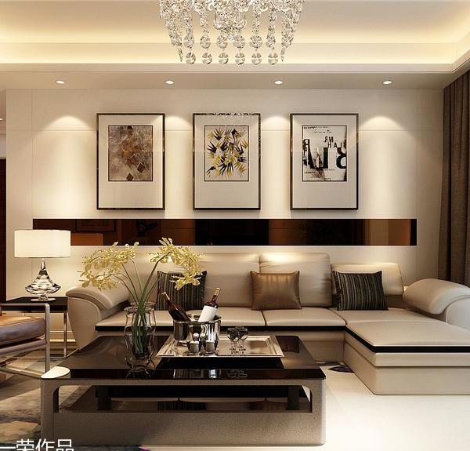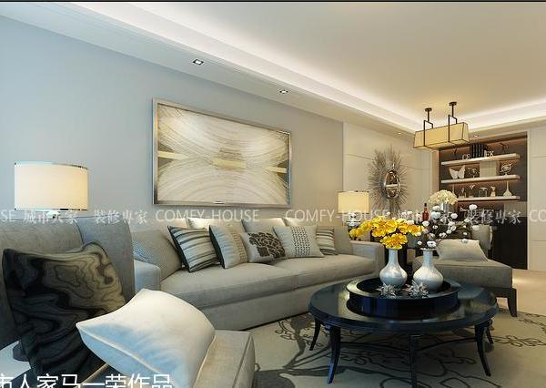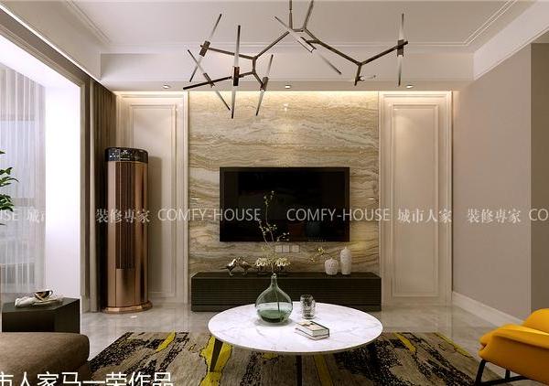Fons
Architect:Objekt Architecten
Location:Alfons van de Maelestraat, Aalst, Belgium; | ;View Map
Project Year:2023
Category:Apartments;Housing
A former tiles shop with its warehouses and private house made way for a new development. The existing buildings and paving were demolished, giving place on the site to two new multi-family dwellings and a detached house adjacent to a nature reserve.
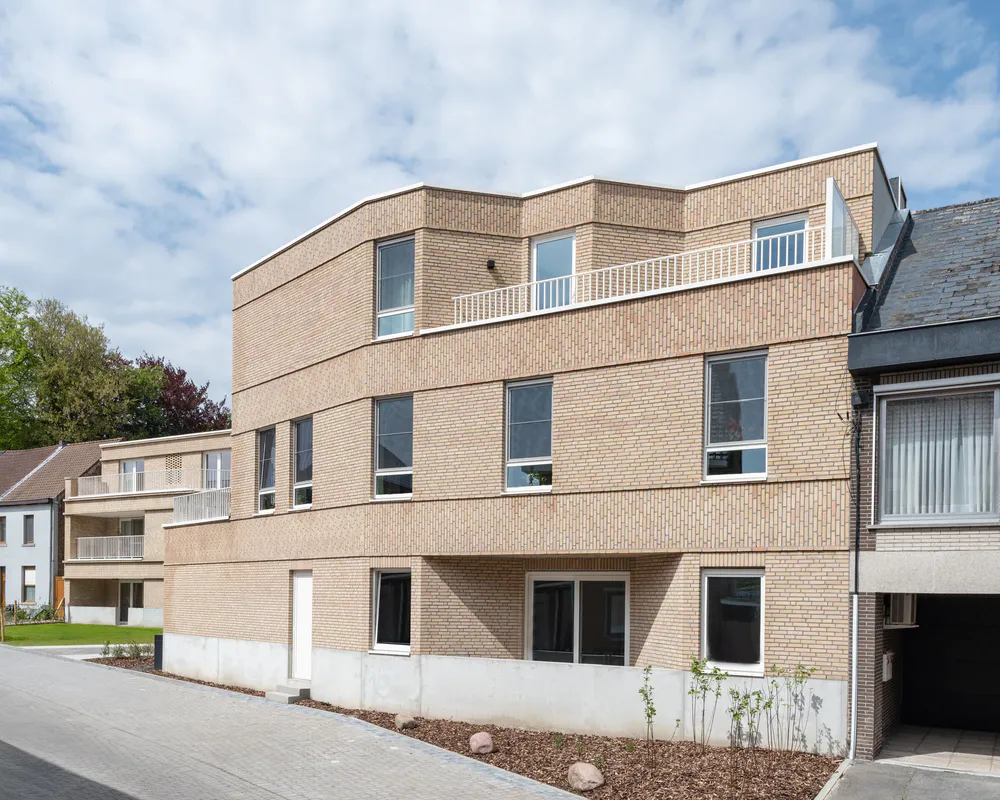
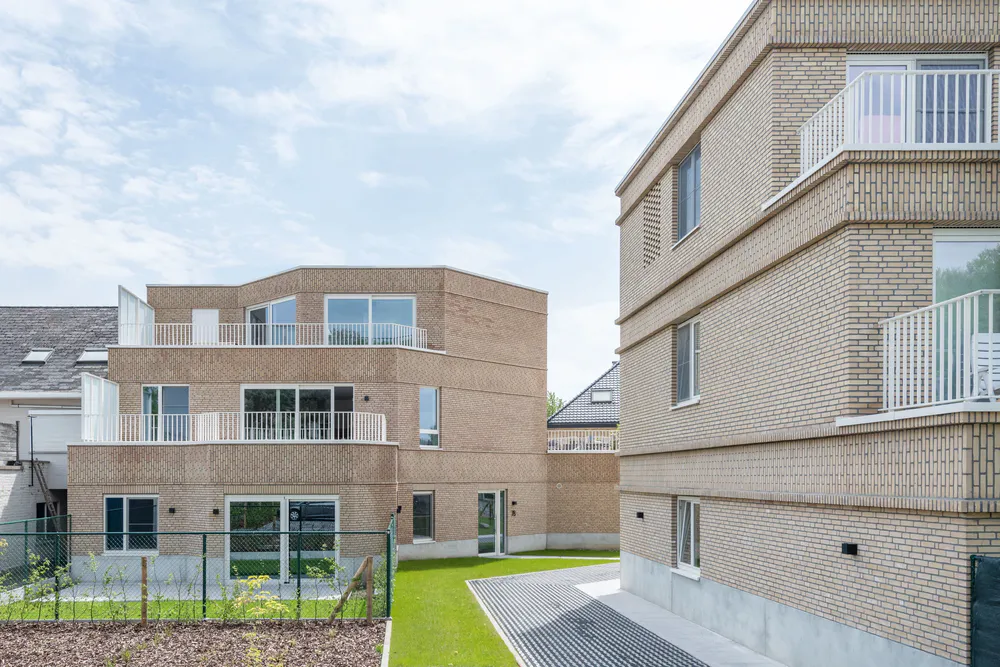
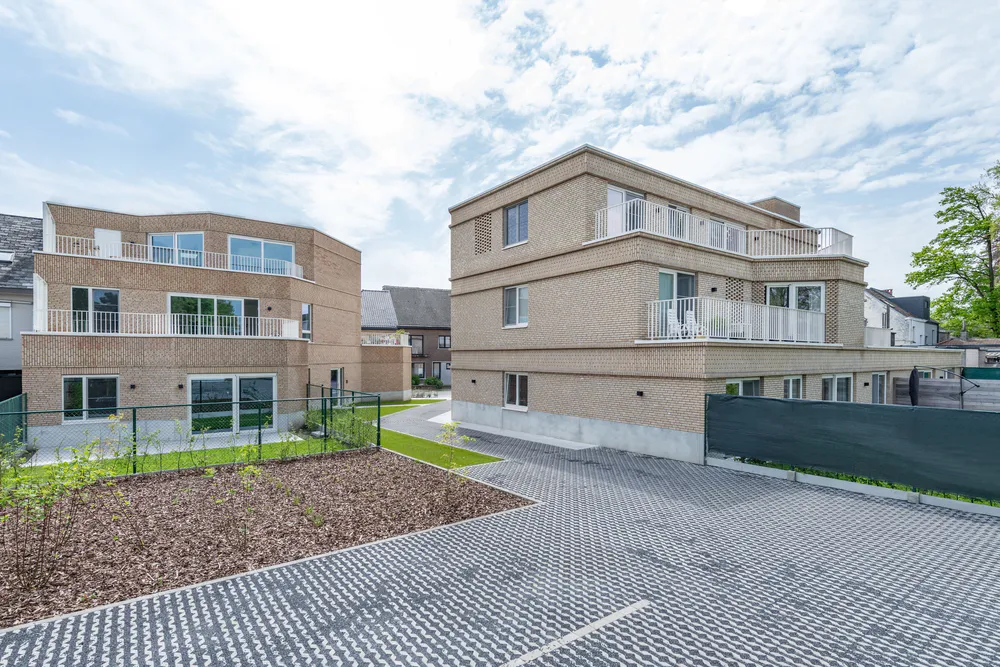
The façade of the multi-family house on the left follows the neighbouring existing houses, but jumps backwards two times, in reference to the scale of its neighbours. The different masonry dressings create a dynamic and nuanced façade image. At the back of this volume, the rear façade repeatedly leaps in relation to the storey below, creating terraces with views of the surrounding nature reserve.
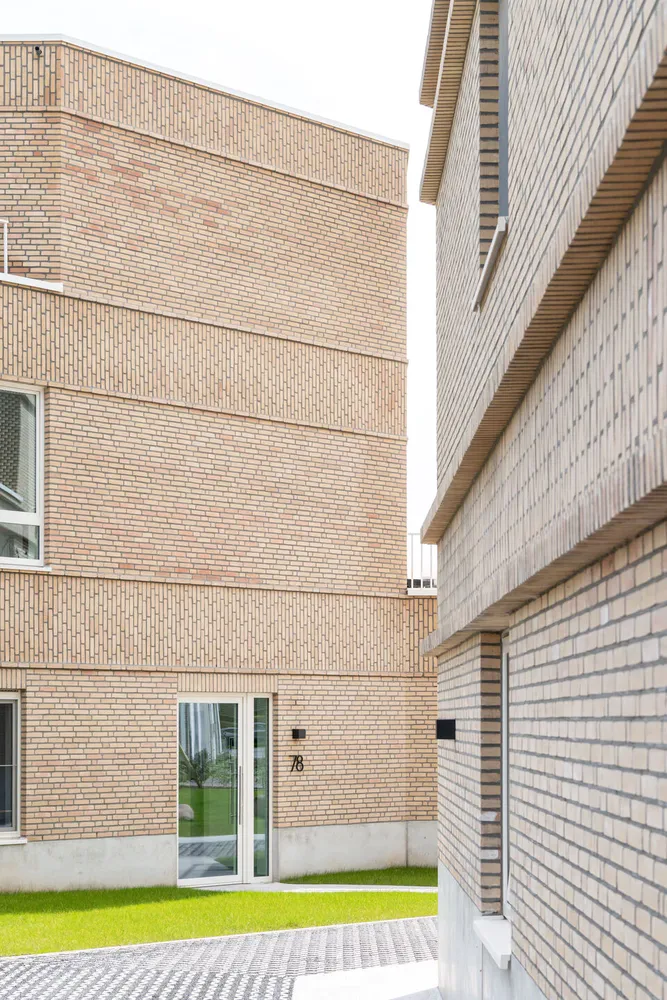
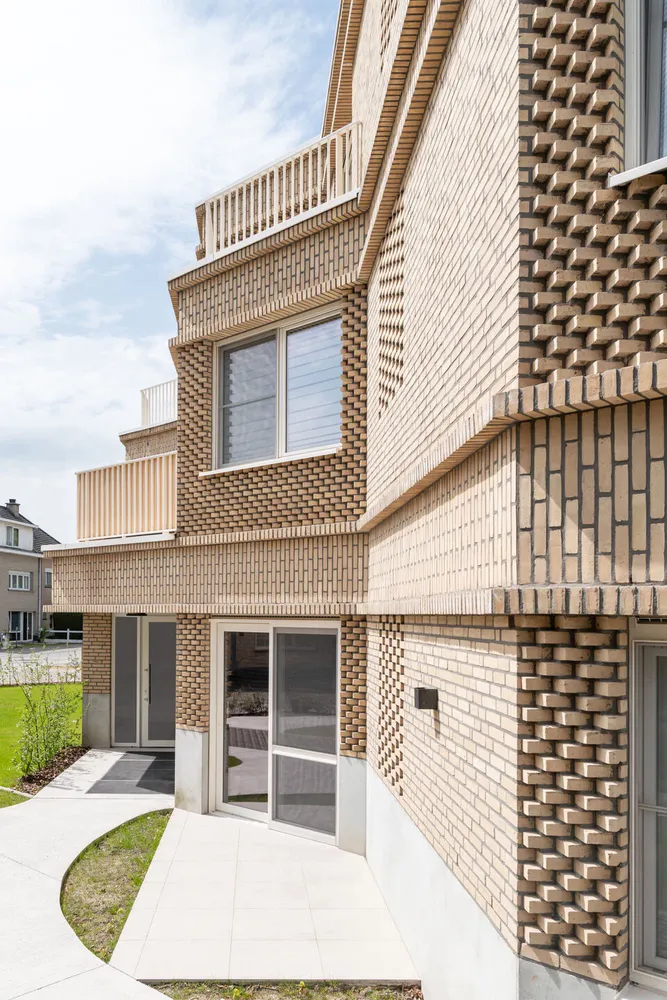

The spatial quality of the various residential entities received extra attention. A total of 8 flats, including 1 penthouse, and 1 studio are part of the multi-family building. All these units have separate day and night areas, with the living spaces being generous and offering direct access to an outdoor space, whether covered or not.
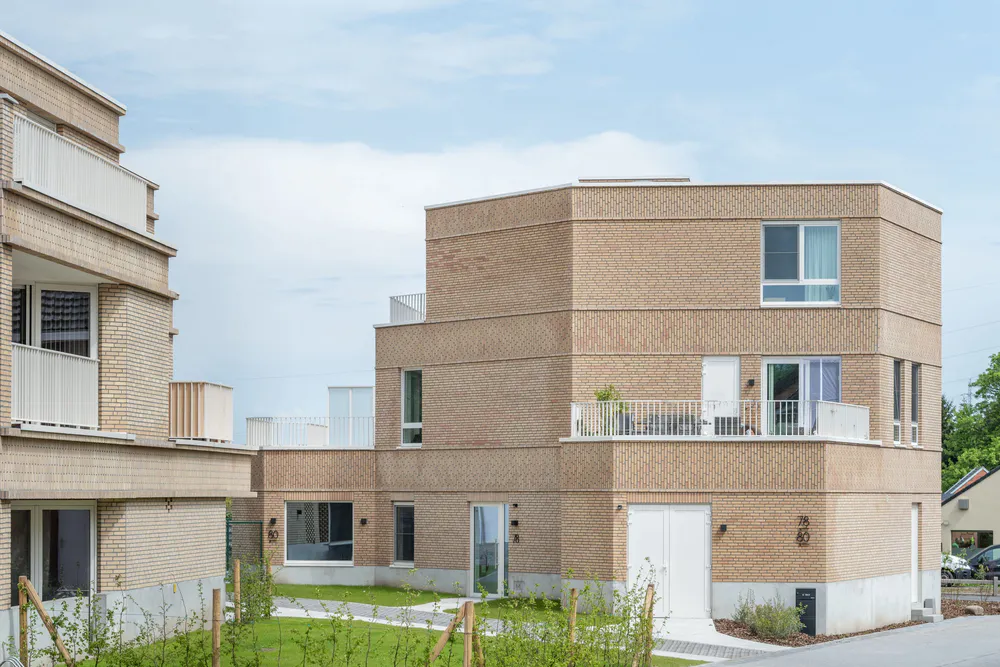
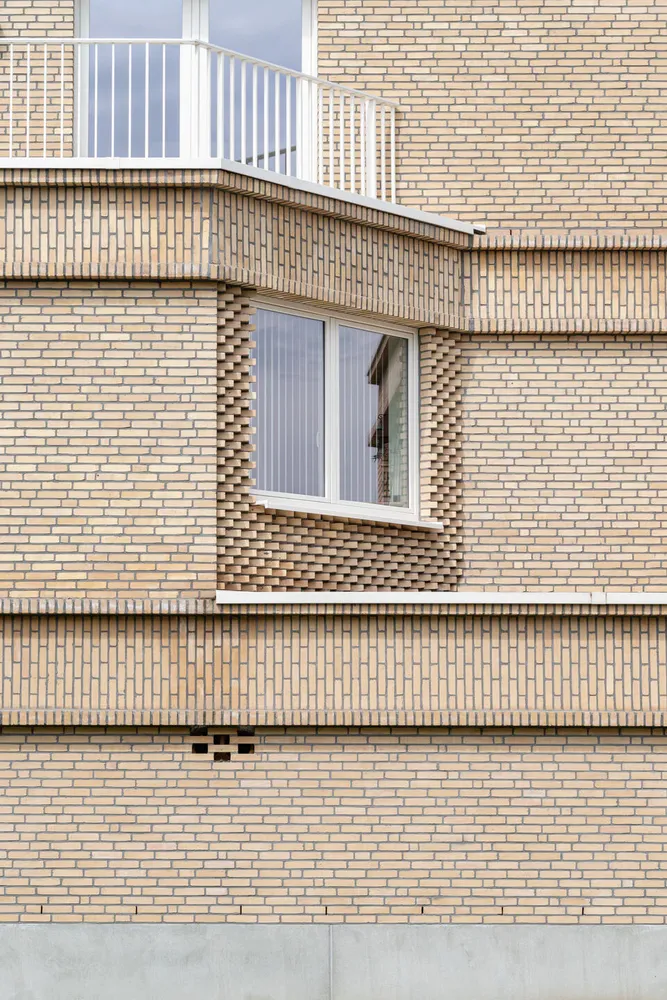
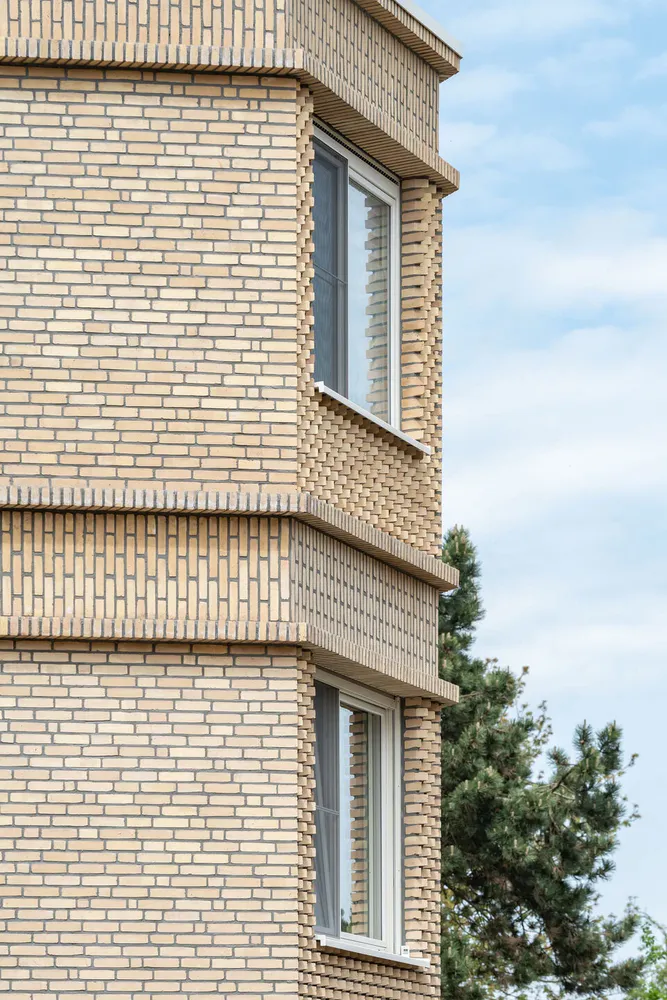
The second, smaller, building block - with 4 flats and 1 studio - has a different appearance, with a clear affinity to the other volume. Again, the necessary indentations provide private outdoor spaces.This second multi-family house follows the façade line of its adjoining neighbour and comes closer to the street. As a result, both volumes stand apart from each other, like siblings, each with their own identity and together forming a jigsaw piece in the adjacent buildings of the street.The created front garden provides a quiet moment in the street in the form of a green public plaza.
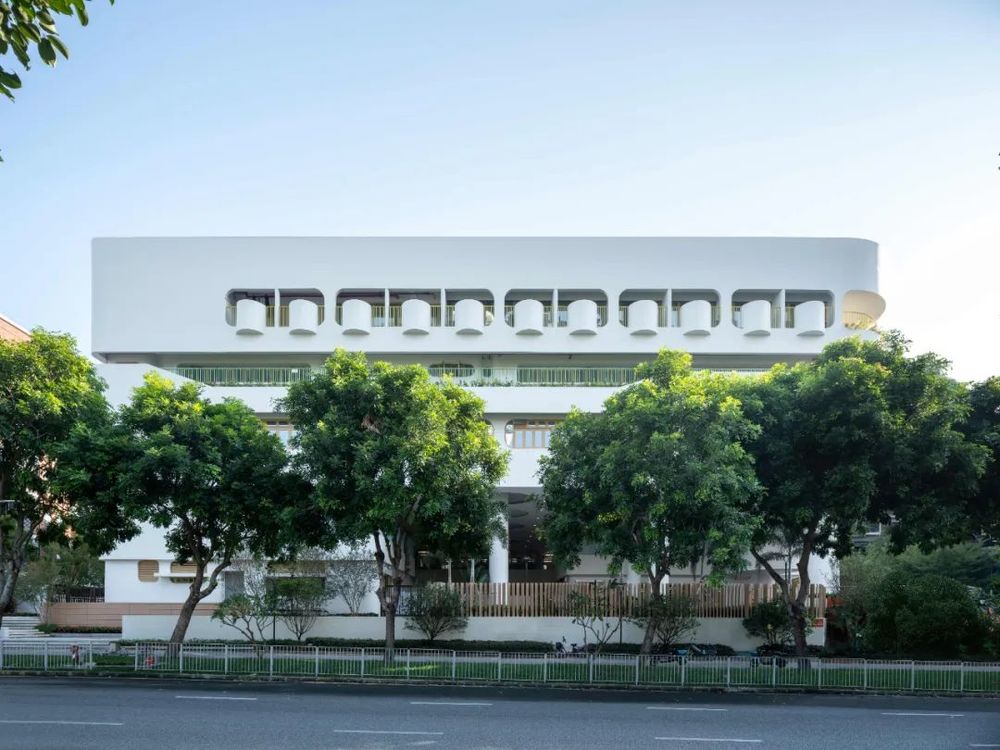
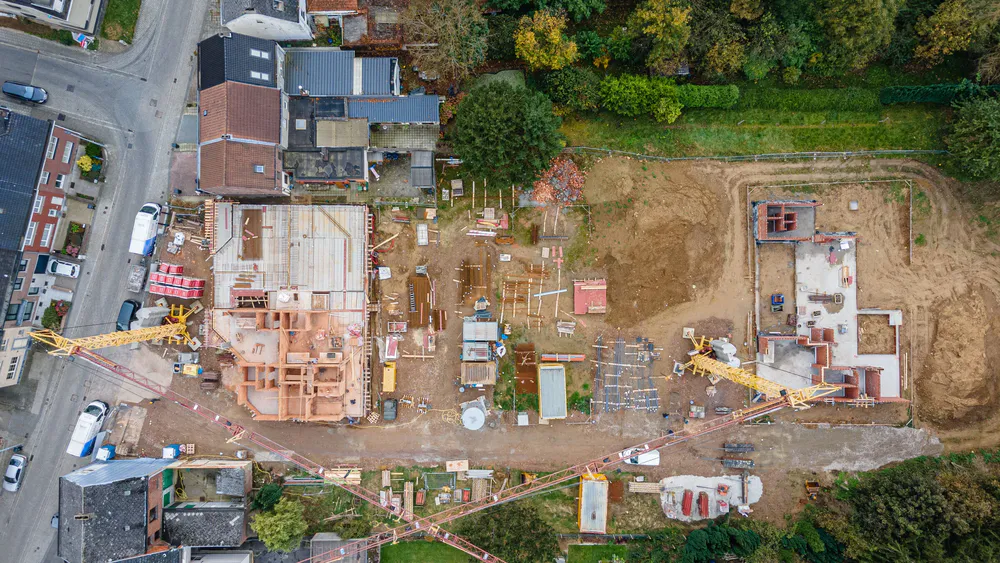
On the second building line, a forest dwelling has been built. This patio house has a reduced first floor. This ‘bird’s nest’ is finished in a reflective material, which makes it seem to completely blend into its surroundings.The living and sleeping areas are oriented so as to maximise the view of the forest surroundings.
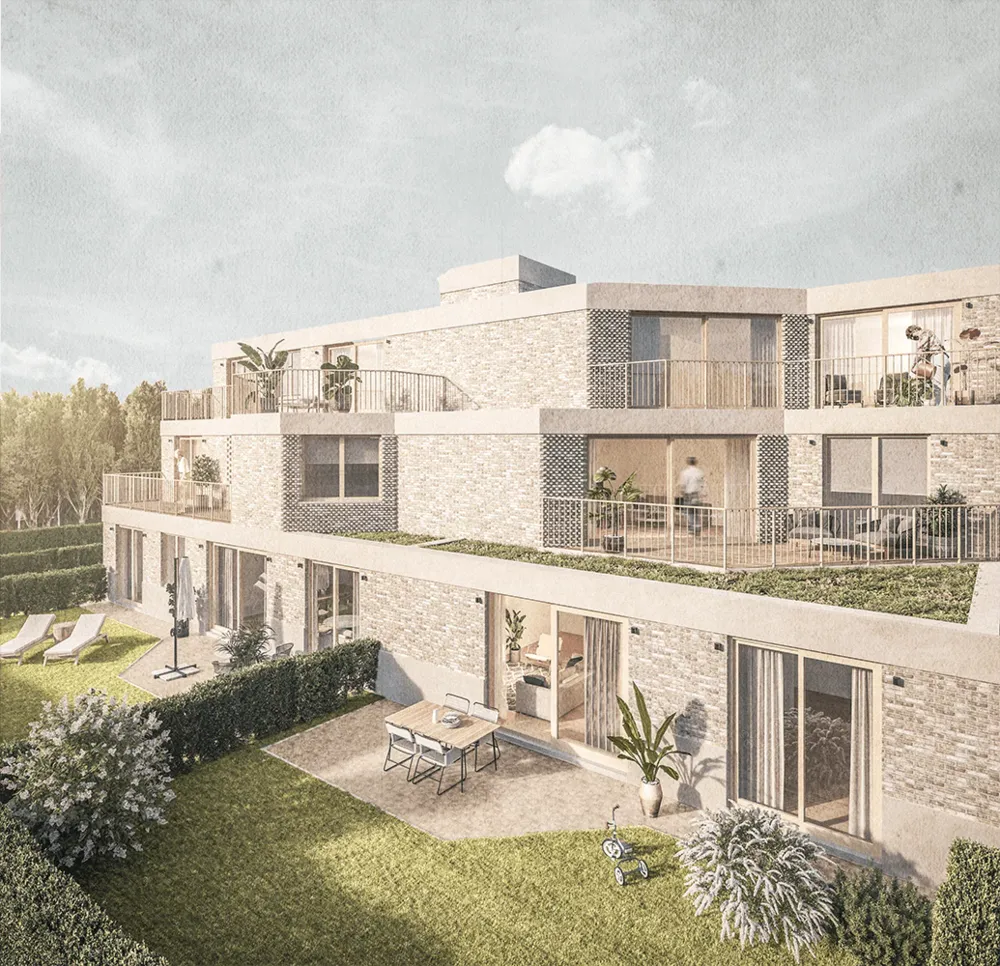
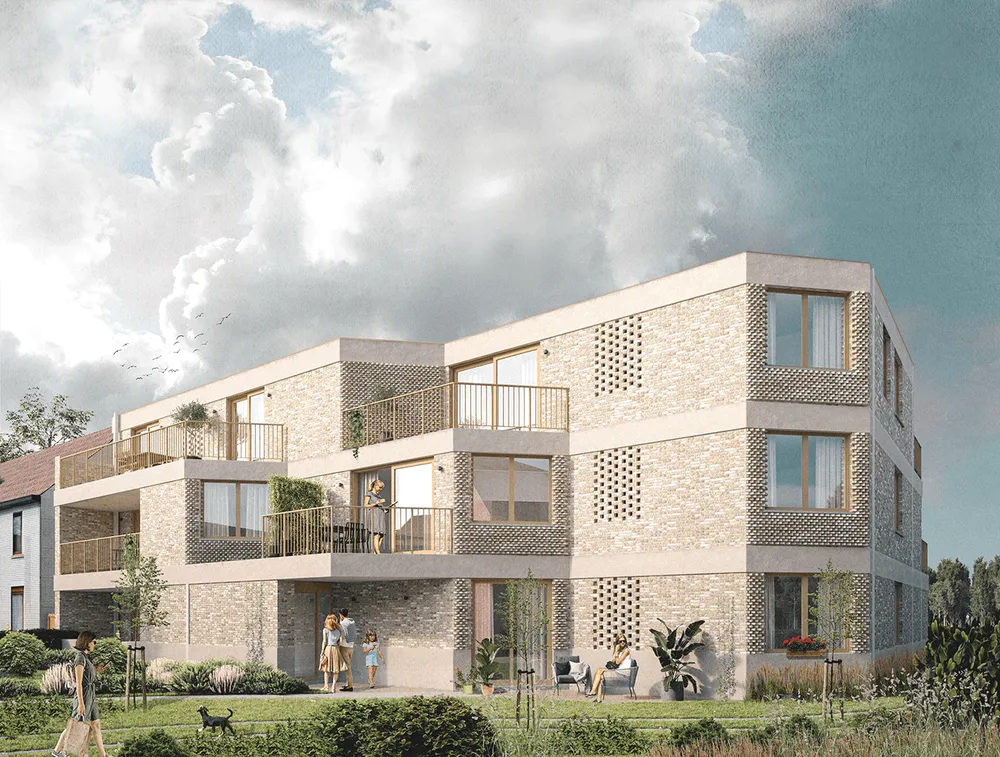
▼项目更多图片
