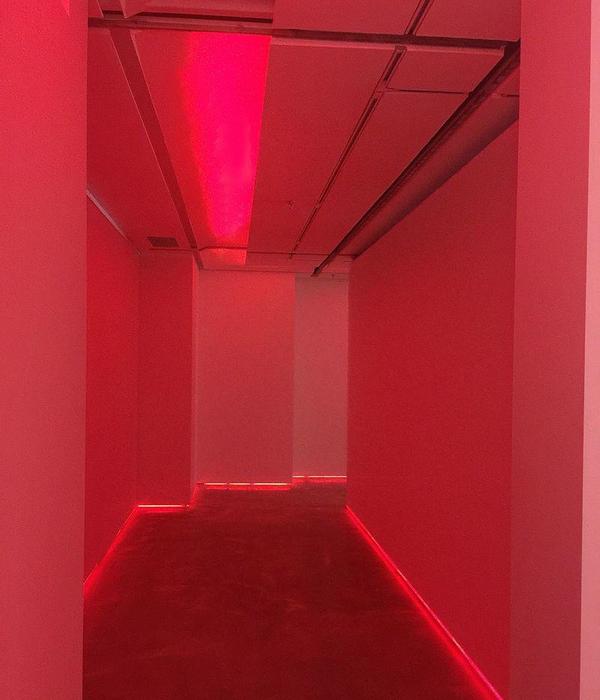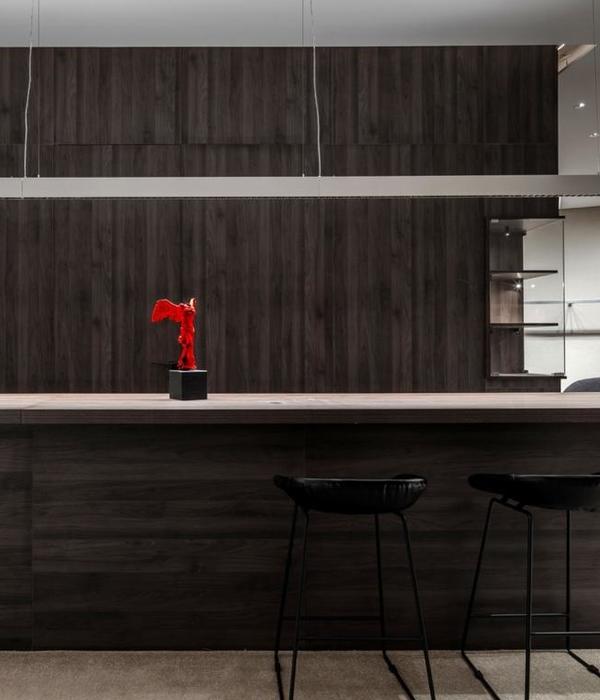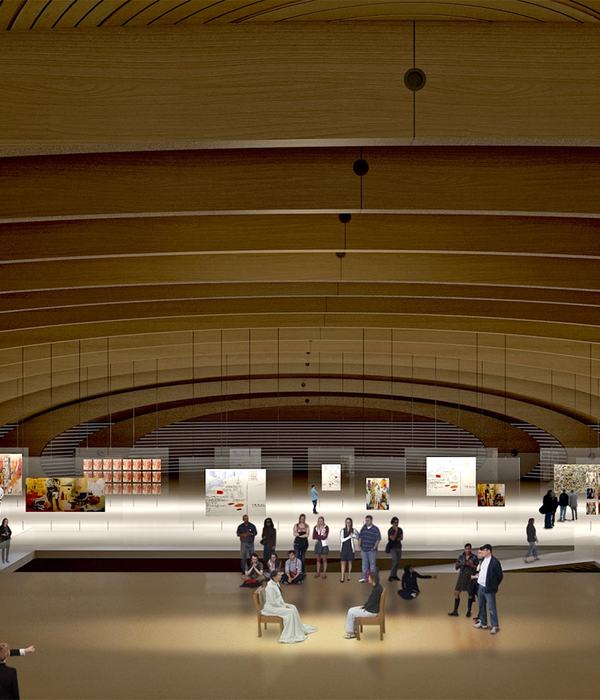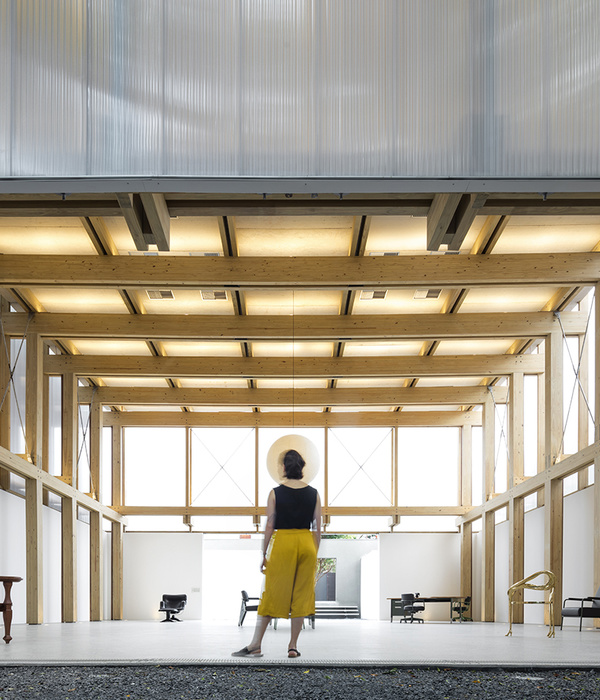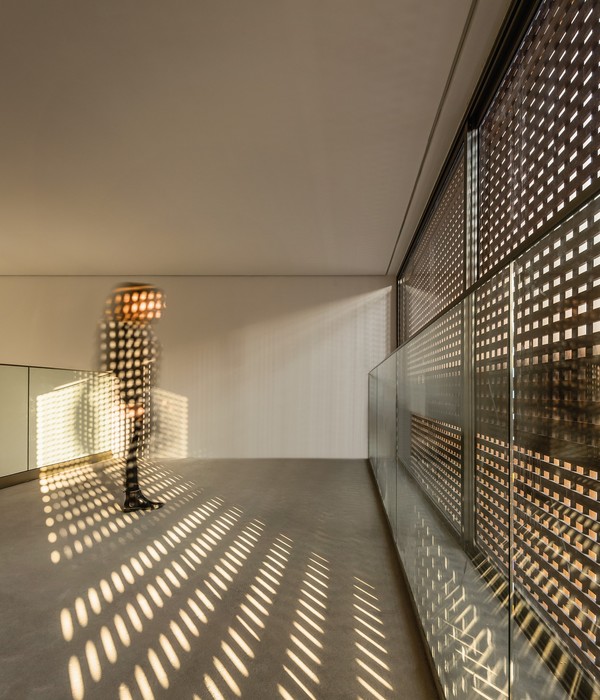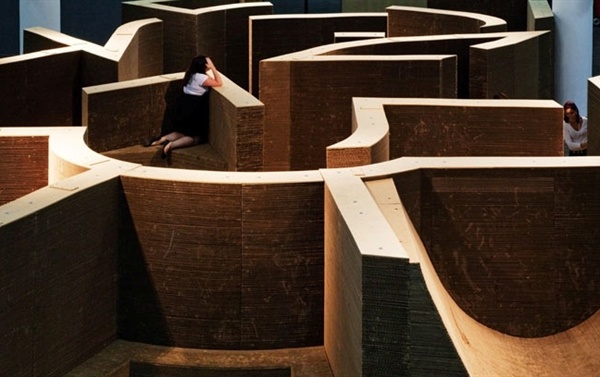- 项目名称:CHINA HOUSE VISION探索家——未来生活大展
- 设计周期:12,2017-09,2018
- 施工周期:06,2018-09,2018
- 摄影师:China House Vision 2018
家族和住宅的关系,如同人和衣服的关系。人类会随着身体的成长,根据季节和气候的变化,来选择合适的衣物。同样地,随着家族形态,城市及社会的变化,住宅也不断地改变着自己的样貌。随着时代的变迁,社会的最小单位——家的规模也在迅速的缩小。从小城镇到大城市生活的年轻人大多独居在狭窄拘束的空间里,我们因而萌生出一种共享住宅的思路,在城市中那些空置下来的大楼里添置具备生活功能的家具,让人们住在一起。我们希望通过这种方式,在分崩离析的居住空间中构筑一个共享社区。
The relationship between family and house is very much like human and clothing. Human will choose the right clothes according to the changes of body shape as well as the seasons and climate. Similarly, with the change of the forms of family, city and society, houses are constantly changing their appearance too. Over the years, the size of a family is also shrinking rapidly. A lot of young people moving from small towns to big cities live alone in confined spaces and therefore we have the idea of sharing home – adding ‘furniture’ that provide basic living needs in vacant or abandoned buildings in the city. In this way, we hope to build a shared community in the disintegrating living environment.
▼展览外观,external view of the pavilion
“400盒子的社区城市”为个体时代的城市中生活的年轻人,构想了一种新型的共享社区。在城市中那些空置下来的大楼中,把过去用墙壁隔开的私人空间打开,个人的空间设计成为一个不满5平米的小型可移动的盒子。厨房,卫生间,淋浴间,洗衣间——生活功能安排在盒子之外的公共空间之中,盒子之间的区域可以自由摆放桌椅,沙发,化身公用的起居室,书房。利用大楼现有设备供给水电,盒子家具以内是私人空间,周围则是街坊邻里,即社区空间。这种社区性源于胡同、弄堂等传统空间。在胡同里,家具从室内延伸到室外,既具备私有性质,又具备共有性质,拓展了社区空间。这个方案的基本构想是把个人占有的私人空间缩至最小,为周围腾出宽阔而丰富的公共空间,把整体打造成一个城市,或一个家一般的共享生活空间。
▼室内公共空间,所有的家具都可以自由移动组合,interior view: all furniture in space are movable
The ‘Sharing Community of 400 Boxes’ provides a new type of shared community for the young generations living in the city. In the vacant or abandoned buildings, walls that used to separate private and public area will be replaced with small movable boxes. Personal space is designed within the box of less than 5 square meters whereas kitchen, bathroom and laundry are located at the common area outside of the box. Loose furniture such as sofas, tables and chairs can be placed at the space between the boxes which then become the common living area or study. The idea of this sharing community is that the private spaces remain within the boxes whereas the surrounding becomes the neighborhood. Furthermore, facilities such as water and electricity can be supplied from the vacant buildings. This concept of community originates from the traditional spaces such as Hutong and alleys. In the Hutong, furniture has extended from indoor to outdoor, it has the quality of both private and sharing which then expanded the community space. The fundamental idea is to minimize the individual private space, enlarge and create a dynamic public space around, and to make the whole into a city, or a family-like shared living space.
▼轴测图,axon
每个人的房间由两种要素组成——包含单人床的盒子,以及盒子的外面可以自由组合的家具。盒子的下面安装了滚轮,可以自由移动。家具组合包括了玄关柜、书架、衣柜、工作台、书房等不同类型,可以根据各种住户的喜好和需求自由选择后组装在盒子的外壁上。例如 :喜欢书的人可以选择大书架和书房创造自己喜欢的阅读空间。把自己喜欢的书放在书架上,坐在沙发上阅读,经过的人通过观察主人喜欢的书籍和家具陈设,有着相同喜好的人自然就会产生交流并聚集到一起。如果移动盒子,聚集几个爱书者之家,周围空间就变成了图书馆,变成像朋友家的书房那样半公共的暧昧的共享阅读空间。如果把所有的书都贴上IC标签,就可以使用电脑或者手机,对自己的书和现有共享书籍的位置进行简单管理和查询。此时,书已经不只属于固定的某个人,而是变成了大家可以共同使用的物品。同样,喜欢衣服的人也可以组装更多的衣柜,挂在里面的衣服变成了交往的契机。
▼可以根据喜好和需求自由组装的盒子,boxes that can be assembled according to the personal preferences and needs
▼盒子打开效果图,interior space design in modular house
▼带书架的复式盒子 / 带平台的盒子,loft house with shelving space and multifunctional pegboard wall / house with platform
▼外置吧台和书架的盒子 / 外置书桌的盒子,modular house with bar and book shelves plugin / modular house with desk plugin
▼盒子细部,box detailed view
Everyone’s room consists of two elements – a box with a single bed and furniture segments that can added outside of the box. Rollers are mounted at the bottom of the box so it can be moved freely. Furniture segments included different types of cabinets, bookshelves, wardrobes, workbenches etc. which can be assembled on the outer wall of the box according to the personal preferences and needs. For instance, people who like to read can choose large bookshelves and seating to create their favourite reading space. People with the same preferences will naturally gather together and interact. If these book lovers gather their boxes, it then becomes a library-like semi-public shared reading space. The IC tags on the books can then help to manage and locate the books through computer or mobile phone. At this point, the books are not belong to a certain person, but a common properties. Similarly, people who like fashion can also gather together and create more opportunities for interaction.
▼室内细部,interior view
▼从盒子内部望向外部,view from one of the boxes
▼盒子内部,interior view of the boxes
这个住宅方案,并非一个独立的项目,而是提出了一个系统,由于这是一个可简单组装的居住空间,因此与传统意义上的家不同,无需现场施工,在附近的家具厂的流水线上即可制造,完成后运至需要建筑中,完成对建筑的改造。在当代的中国城市,曾经的工厂很快便会成为闲置的建筑。轻工业已经转移到中国的内陆城市或者东南亚国家。该方案将对这些大量的闲置建筑进行改造,打造成一种共享社区,赋予新生。
This proposal is not an independent design project but a system. Unlike the traditional houses, ‘Sharing Community of 400 Boxes’ is a simple assembled piece that can be manufactured elsewhere and transported to the site after completion without on-site construction. In the contemporary Chinese cities, the former factories will soon become abandoned. Light industry has been transferred to China’s inland cities or Southeast Asian countries. This proposal will transform these large numbers of abandoned buildings into a shared community, giving them a new usage and identity.
▼胡同里分布着各种家具,different kinds of furniture distributed in Hutong
▼社区内的场景举行各种交流和活动,根据交流和活动的种类不同,共享空间也从大小,形态上发生变化,盒子与盒子之间的空隙更像是城市传统的街道空间,This is a vibrant community where various communications and activities happen. The sizes and forms of shared space also change while the type of communications and activities vary. The gap between boxes is more like a traditional urban street space
过去,血缘关系,近邻关系,职场关系支撑着人类的共同体,但在现代的大城市当中,这种传统的社会组织已经逐渐弱化,并将消失殆尽。“400盒子的社区城市”则试图通过分享的价值,以半建筑半家具的可移动生活盒子的模式,探索新时代的共同体平台——新的家族形式。
In the past, consanguinity, neighbourliness, and workplace relationships form the human community but in the modern cities, this traditional social system has gradually weakened and will gradually disappear. The ‘Sharing Community of 400 Boxes’ seeks to explore a common platform for the new living era, a new form of family through the value of sharing and the hybrid of architecture and furniture mobile boxes.
▼整体外观,exterior overview
▼展馆中的模型,models in the pavilion
▼“400盒子的社区城市”,the ‘Sharing Community of 400 Boxes’
▼平面图,plan
项目名称: “CHINA HOUSE VISION探索家——未来生活大展” 5号馆 设计者:B.L.U.E.建筑设计事务所 项目所在地: 北京,中国 建筑师: 青山周平,藤井洋子,李雪,荣浩翔 / B.L.U.E.建筑设计事务所 策展人: 原研哉/HOUSE VISION 主办方: GWC长城会 赞助及品牌合作方: 华日家居 施工: 河南韵天建设工程有限公司 材料: 天花软膜,木材,亚克力,玻璃 场馆面积: 144平方米 设计周期: 12/2017-09/2018 施工周期: 06/2018-09/2018 摄影师: China House Vision 2018. 锐景摄影 Project Name: House Vision 2018 Beijing Exhibition No. 5 Pavilion by B.L.U.E. Architecture Studio Project Location: Beijing,China Architects: Shuhei Aoyama,Yoko Fujii, Xue Li, Haoxiang Rong/ B.L.U.E. Architecture Studio Curator & Sponsor: Kenya Hara / HOUSE VISION Organizer & Sponsor: GWC China Sponsor & Brand Partner: Langfang Huari Furniture Share. Co. ,Ltd Contractor: Henan Yuntian Engineering Co.,Ltd. Material: Stretch Ceiling, wood, acrylic, glass Pavilion Size: 144 ㎡ Design Period: 12/2017-06/2018 Construction Period: 06/2018-09/2018 Photography Credit: China House Vision 2018, Ruijing Photo
{{item.text_origin}}





